Share this property:
Contact Tyler Fergerson
Schedule A Showing
Request more information
- Home
- Property Search
- Search results
- 838 Vino Verde Circle, BRANDON, FL 33511
Property Photos
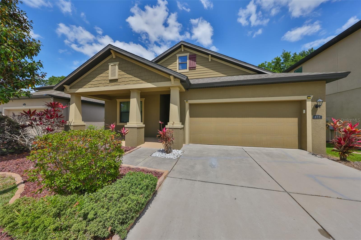

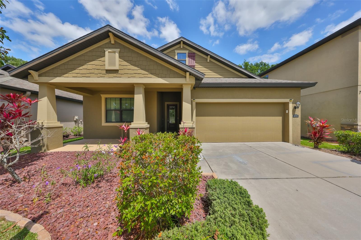
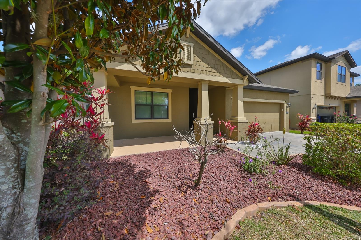
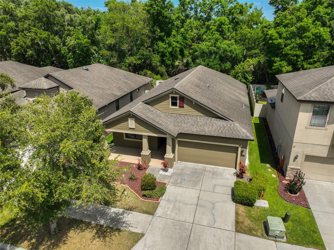
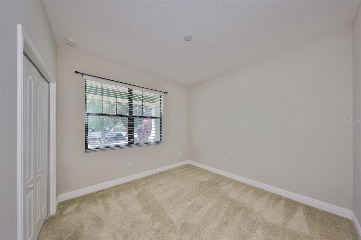
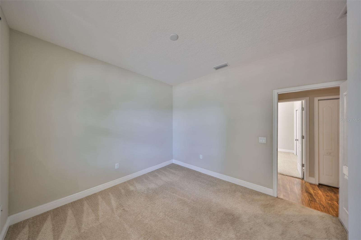
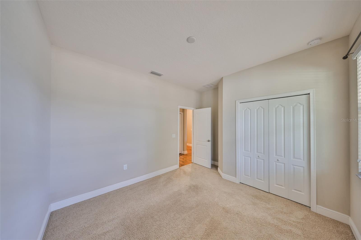
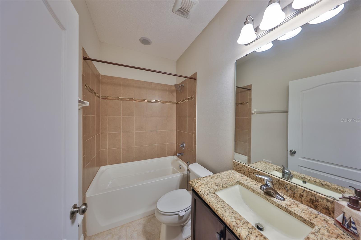
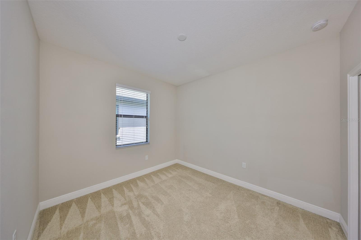
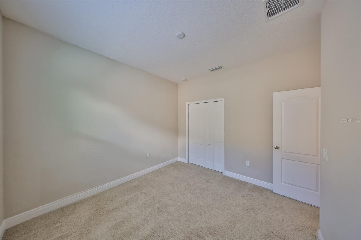
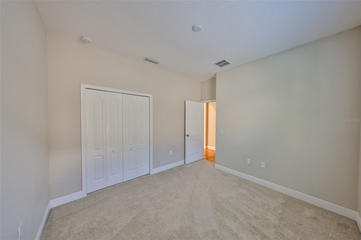
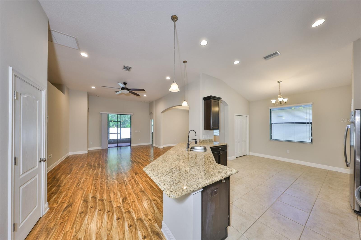
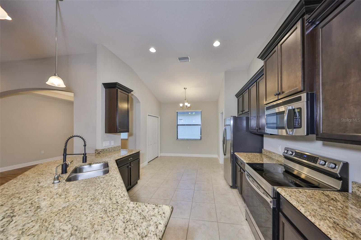
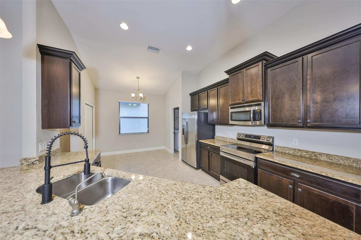
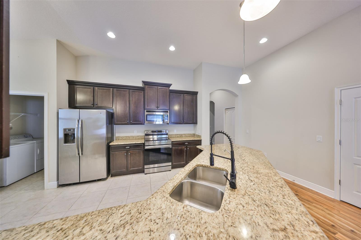
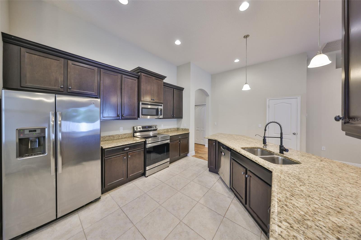
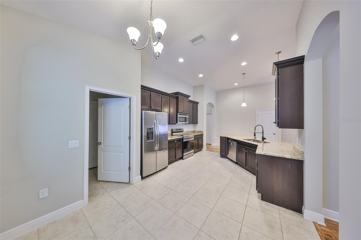
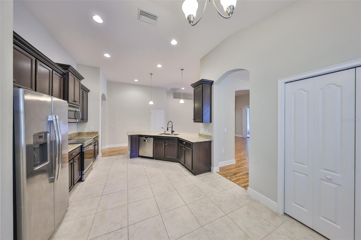
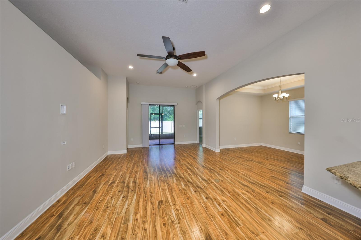
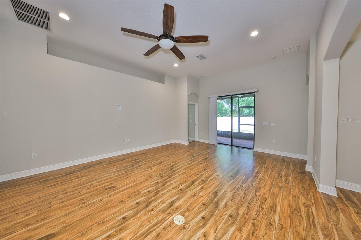
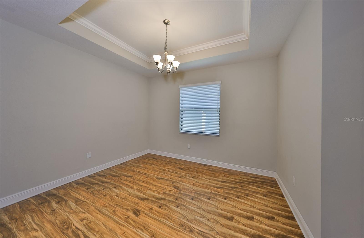
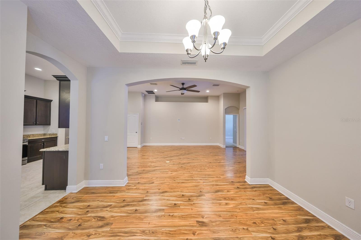

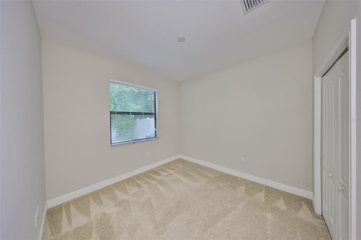
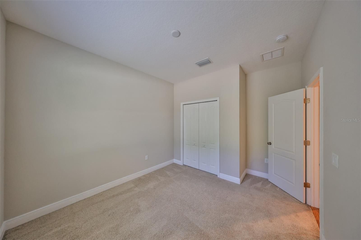
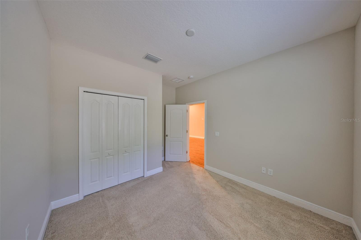
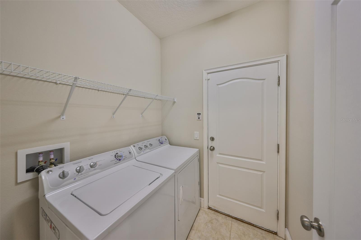
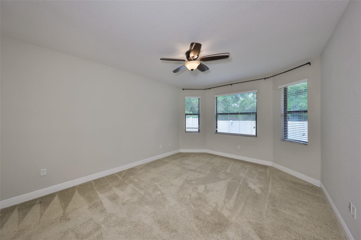
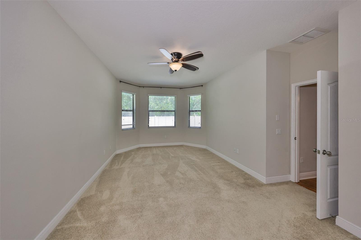
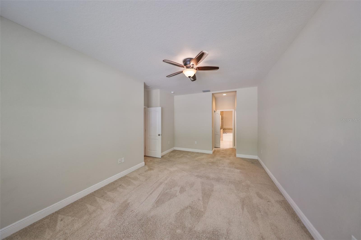
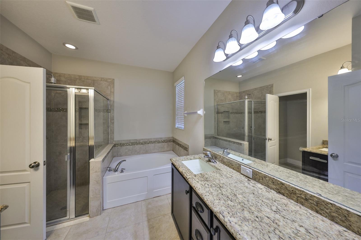
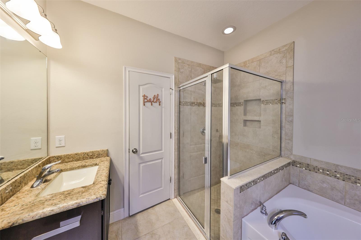
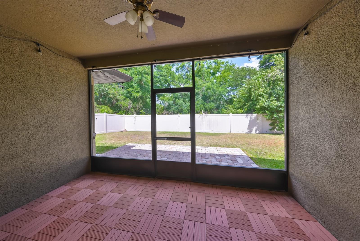
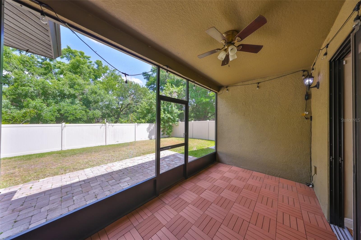
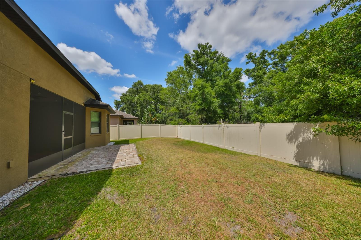
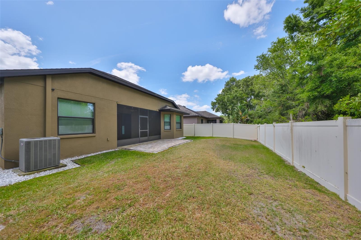
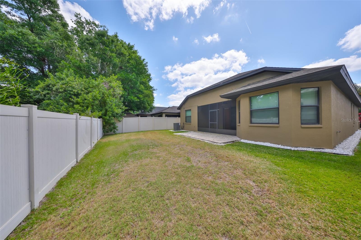
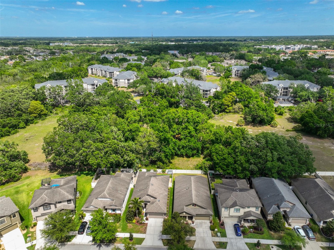
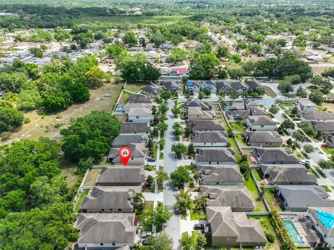
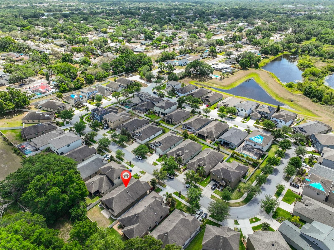
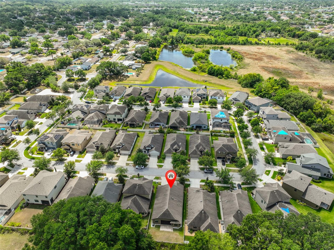
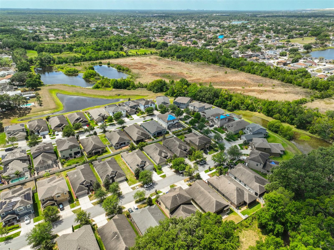
- MLS#: TB8370284 ( Residential )
- Street Address: 838 Vino Verde Circle
- Viewed: 4
- Price: $422,900
- Price sqft: $157
- Waterfront: No
- Year Built: 2015
- Bldg sqft: 2693
- Bedrooms: 4
- Total Baths: 2
- Full Baths: 2
- Garage / Parking Spaces: 2
- Days On Market: 14
- Additional Information
- Geolocation: 27.9176 / -82.2996
- County: HILLSBOROUGH
- City: BRANDON
- Zipcode: 33511
- Subdivision: Brandon Preserve
- Elementary School: Kingswood HB
- Middle School: Rodgers HB
- High School: Brandon HB
- Provided by: CENTURY 21 CIRCLE
- Contact: Joan Byrd
- 813-643-0054

- DMCA Notice
-
DescriptionGorgeous, model perfect 4 bedroom 2 bath home is located in the small, quiet gated community of Brandon Preserve. Exceptional curb appeal welcomes you with Craftsman style elevation, open front porch and pristine landscaping. Enter this exceptional home through an upgraded cut glass front door to a spacious foyer with 12 foot ceilings creating a sense of space and elegance. Chef inspired kitchen features: complete stainless appliance package,45 inch soft close cabinetry with crown molding, closet pantry, gleaming granite counter tops, recess lighting and a more then generous size island perfect for entertaining. Spacious family room with warm wood vinyl flooring opens to a stunning separate dining room/office with tray ceiling and crown molding. The 3 way split floorplan offers a private primary suite complete with: generous sized walk in closet, linen closet, dual extended vanities, granite counter tops. soaking garden tub and glass enclosed shower with designer tile. Enjoy the conservation view year round on the 8x14 screened lanai with finished flooring. This beautifully built home is a hidden gem located in the heart of Brandon!
All
Similar
Features
Appliances
- Dishwasher
- Disposal
- Dryer
- Electric Water Heater
- Microwave
- Range
- Refrigerator
- Washer
Home Owners Association Fee
- 297.00
Home Owners Association Fee Includes
- Private Road
Association Name
- Brandon Preserve Homeowner Association
Builder Name
- William Ryan Homes
Carport Spaces
- 0.00
Close Date
- 0000-00-00
Cooling
- Central Air
Country
- US
Covered Spaces
- 0.00
Exterior Features
- Irrigation System
- Sidewalk
- Sliding Doors
- Sprinkler Metered
Fencing
- Vinyl
Flooring
- Carpet
- Ceramic Tile
- Vinyl
Garage Spaces
- 2.00
Heating
- Electric
High School
- Brandon-HB
Insurance Expense
- 0.00
Interior Features
- Ceiling Fans(s)
- Crown Molding
- Eat-in Kitchen
- High Ceilings
- Open Floorplan
- Primary Bedroom Main Floor
- Solid Wood Cabinets
- Split Bedroom
- Stone Counters
- Walk-In Closet(s)
Legal Description
- BRANDON PRESERVE LOT 14 BLOCK 1
Levels
- One
Living Area
- 1940.00
Lot Features
- Conservation Area
- Sidewalk
- Paved
- Private
Middle School
- Rodgers-HB
Area Major
- 33511 - Brandon
Net Operating Income
- 0.00
Occupant Type
- Vacant
Open Parking Spaces
- 0.00
Other Expense
- 0.00
Parcel Number
- U-34-29-20-9WT-000001-00014.0
Parking Features
- Driveway
- Garage Door Opener
Pets Allowed
- Cats OK
- Dogs OK
Property Type
- Residential
Roof
- Shingle
School Elementary
- Kingswood-HB
Sewer
- Public Sewer
Style
- Craftsman
Tax Year
- 2024
Township
- 29
Utilities
- Electricity Connected
- Fiber Optics
- Public
- Sewer Connected
- Sprinkler Meter
- Water Connected
View
- Trees/Woods
Virtual Tour Url
- https://www.propertypanorama.com/instaview/stellar/TB8370284
Water Source
- Public
Year Built
- 2015
Zoning Code
- RSC-9
Listing Data ©2025 Greater Fort Lauderdale REALTORS®
Listings provided courtesy of The Hernando County Association of Realtors MLS.
Listing Data ©2025 REALTOR® Association of Citrus County
Listing Data ©2025 Royal Palm Coast Realtor® Association
The information provided by this website is for the personal, non-commercial use of consumers and may not be used for any purpose other than to identify prospective properties consumers may be interested in purchasing.Display of MLS data is usually deemed reliable but is NOT guaranteed accurate.
Datafeed Last updated on April 20, 2025 @ 12:00 am
©2006-2025 brokerIDXsites.com - https://brokerIDXsites.com
