Share this property:
Contact Tyler Fergerson
Schedule A Showing
Request more information
- Home
- Property Search
- Search results
- 610 Woodlynne Avenue, TAMPA, FL 33609
Property Photos
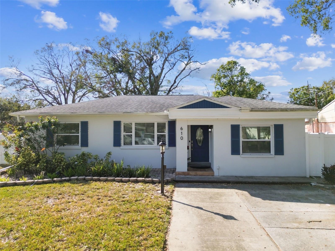

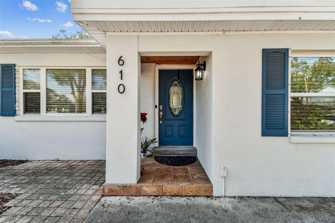
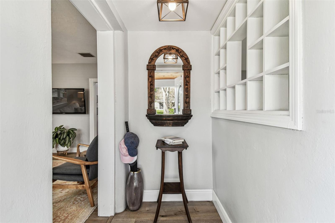
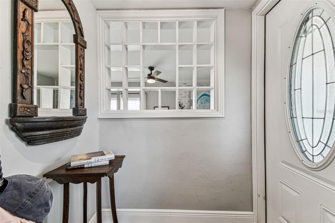
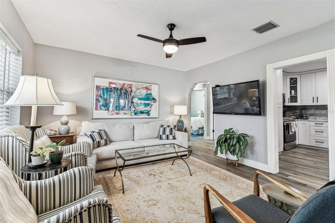
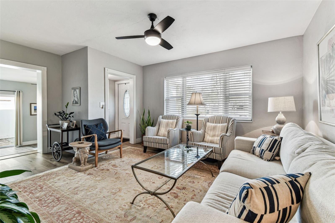
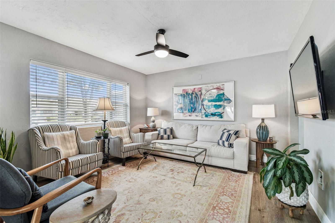
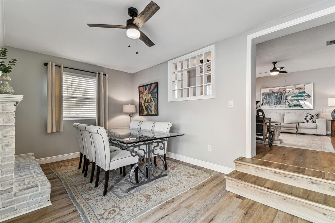
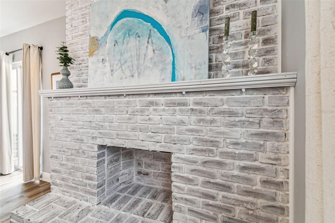
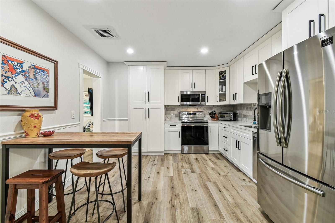
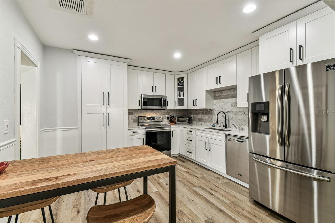
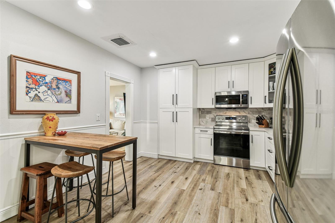
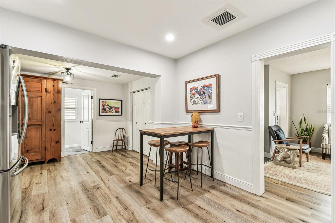
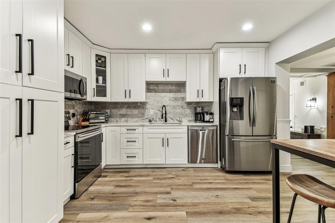
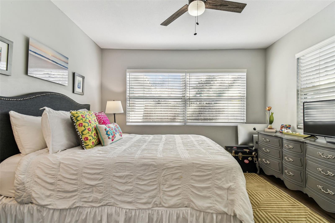
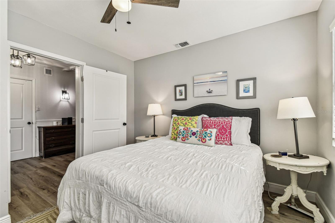
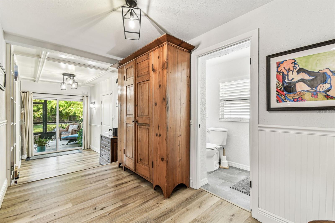
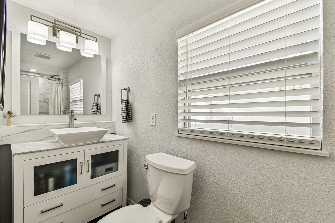
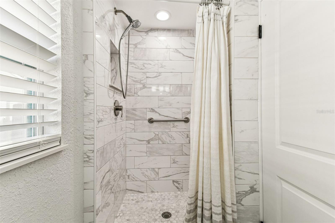
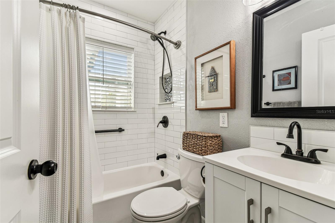
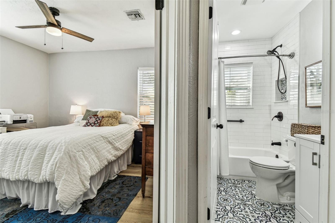
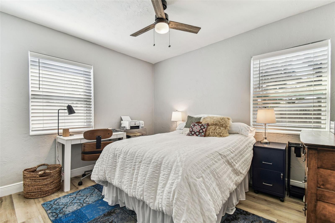
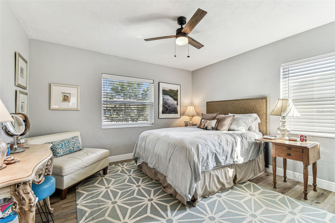
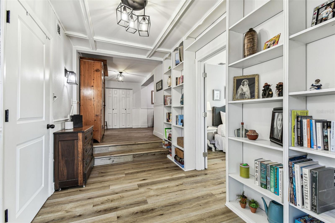
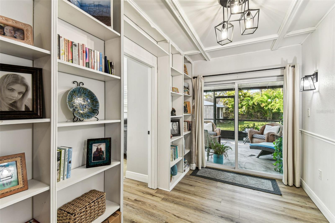
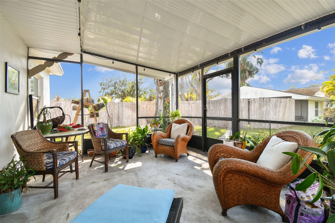
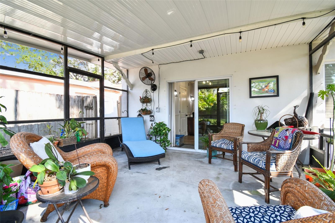
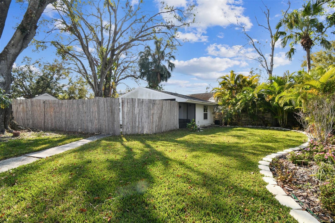
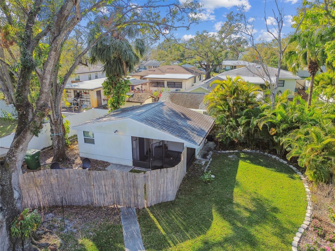
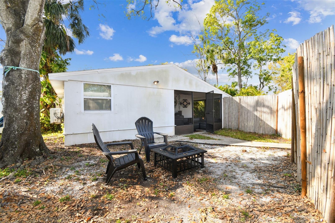
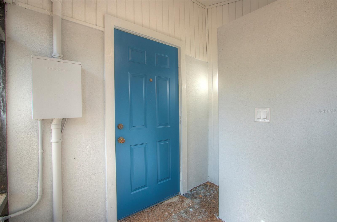
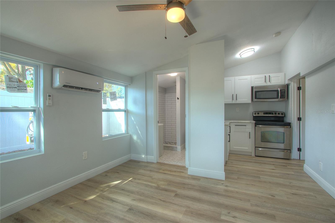
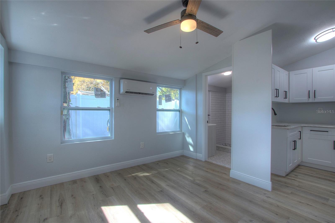
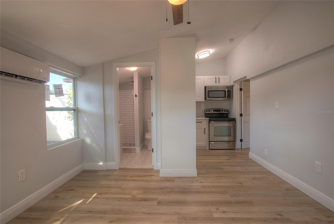
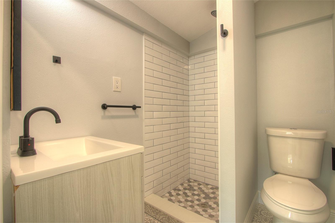
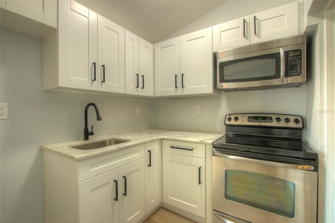
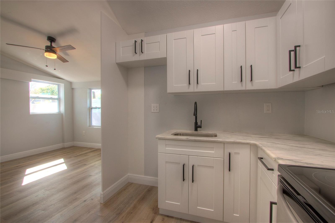
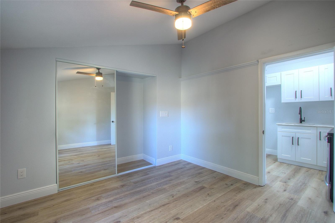
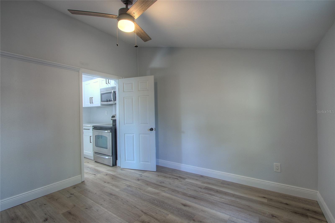
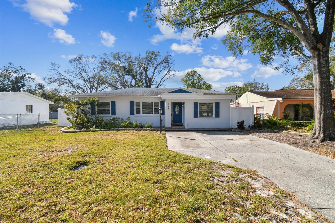
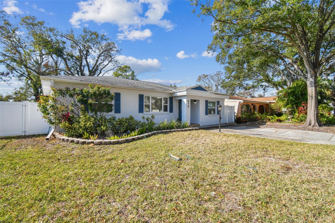
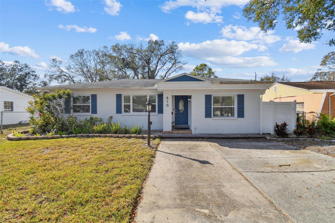
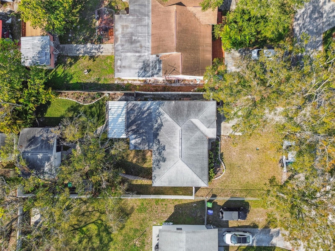
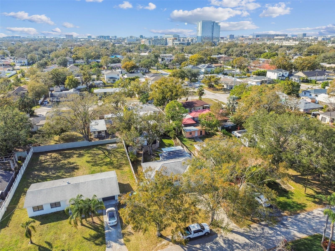
- MLS#: TB8370034 ( Residential )
- Street Address: 610 Woodlynne Avenue
- Viewed: 9
- Price: $675,000
- Price sqft: $264
- Waterfront: No
- Year Built: 1952
- Bldg sqft: 2558
- Bedrooms: 4
- Total Baths: 3
- Full Baths: 3
- Days On Market: 15
- Additional Information
- Geolocation: 27.9504 / -82.4946
- County: HILLSBOROUGH
- City: TAMPA
- Zipcode: 33609
- Subdivision: Yalaha
- Elementary School: West Tampa HB
- Middle School: Madison HB
- High School: Jefferson
- Provided by: SMITH & ASSOCIATES REAL ESTATE
- Contact: Katherine Glaser
- 813-839-3800

- DMCA Notice
-
DescriptionThis fully renovated South Tampa property offers a rare combination of quality finishes, flexible living space, and peace of mindno flood insurance required. The main residence features a spacious 3 bedroom, 2 bath split floor plan with an open concept living area that can easily function as a family room, home office, or den. Tucked behind the main home, a detached and fully upgraded 1 bedroom, 1 bath guest house provides incredible versatilityideal for guests, a private workspace, or potential rental income. The kitchen is beautifully appointed with floor to ceiling soft close cabinetry wrapped in crown molding, an oversized pantry, lazy Susan, quartz countertops, a designer backsplash, stainless steel ENERGY STAR appliances, recessed LED lighting, and a deep stainless sink with modern fixtures. Wainscoting extends from the kitchen into the dining area, where a coffered ceiling adds architectural charm. Extensive upgrades completed in 2020 include three fully remodeled bathrooms and two kitchens, roof (11/2019), smooth sand finish stucco exterior, R 38 attic insulation, low E vinyl windows and sliding doors, impact rated front door, updated plumbing throughout, and upgraded electricalfeaturing modern switches, outlets, ceiling fans, and LED fixtures in every room. Additional improvements include waterproof luxury vinyl plank flooring, tall baseboards, neutral interior paint, all interior doors and hardware, and decorative wood moldings throughout. The outdoor space is just as thoughtfully designed, with tropical landscaping, privacy PVC fencing with wide side gates, and a stained wood ceiling detail. A rare opportunity to own a versatile, move in ready home with timeless updates and income potential in the heart of South Tampa. Schedule your private showing today.
All
Similar
Features
Appliances
- Convection Oven
- Disposal
- Electric Water Heater
- Exhaust Fan
- Microwave
- Range
- Refrigerator
Home Owners Association Fee
- 0.00
Carport Spaces
- 0.00
Close Date
- 0000-00-00
Cooling
- Central Air
Country
- US
Covered Spaces
- 0.00
Exterior Features
- Rain Gutters
- Sliding Doors
Fencing
- Vinyl
Flooring
- Tile
- Vinyl
Furnished
- Unfurnished
Garage Spaces
- 0.00
Heating
- Central
- Electric
High School
- Jefferson
Insurance Expense
- 0.00
Interior Features
- Built-in Features
- Ceiling Fans(s)
- Coffered Ceiling(s)
- Crown Molding
- Eat-in Kitchen
- Thermostat
- Window Treatments
Legal Description
- YALAHA N 18 FT OF LOT 4 AND S 42 FT OF LOT 5
Levels
- One
Living Area
- 2148.00
Lot Features
- City Limits
- Near Public Transit
- Paved
Middle School
- Madison-HB
Area Major
- 33609 - Tampa / Palma Ceia
Net Operating Income
- 0.00
Occupant Type
- Owner
Open Parking Spaces
- 0.00
Other Expense
- 0.00
Other Structures
- Guest House
Parcel Number
- A-22-29-18-4IP-000000-00004.0
Parking Features
- Driveway
- Off Street
Pets Allowed
- Yes
Property Type
- Residential
Roof
- Shingle
School Elementary
- West Tampa-HB
Sewer
- Public Sewer
Style
- Contemporary
Tax Year
- 2024
Township
- 29
Utilities
- BB/HS Internet Available
- Cable Connected
- Electricity Connected
- Sewer Connected
- Street Lights
- Water Connected
Water Source
- Public
Year Built
- 1952
Zoning Code
- RS-50
Listing Data ©2025 Greater Fort Lauderdale REALTORS®
Listings provided courtesy of The Hernando County Association of Realtors MLS.
Listing Data ©2025 REALTOR® Association of Citrus County
Listing Data ©2025 Royal Palm Coast Realtor® Association
The information provided by this website is for the personal, non-commercial use of consumers and may not be used for any purpose other than to identify prospective properties consumers may be interested in purchasing.Display of MLS data is usually deemed reliable but is NOT guaranteed accurate.
Datafeed Last updated on April 20, 2025 @ 12:00 am
©2006-2025 brokerIDXsites.com - https://brokerIDXsites.com
