Share this property:
Contact Tyler Fergerson
Schedule A Showing
Request more information
- Home
- Property Search
- Search results
- 5712 20th Avenue S, TAMPA, FL 33619
Property Photos
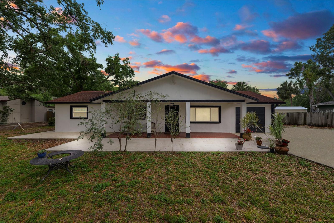

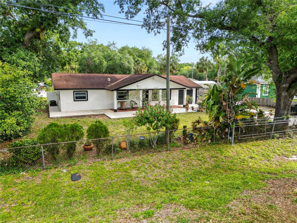
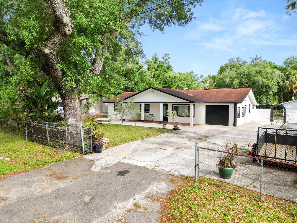
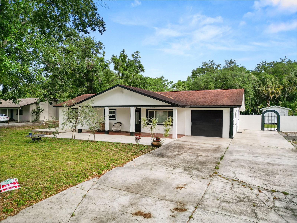
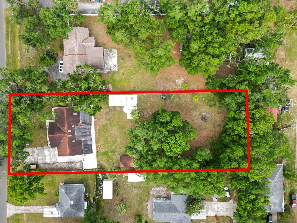
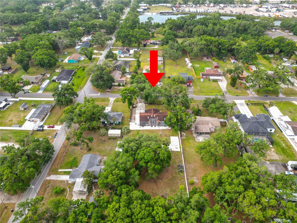
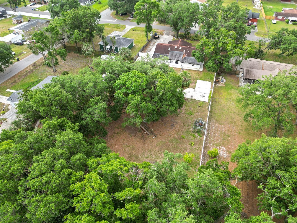
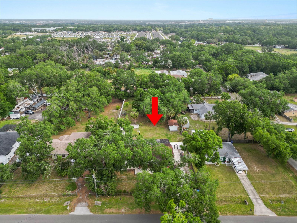
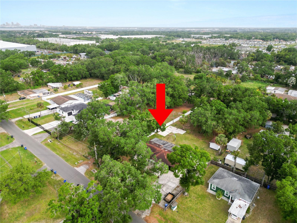
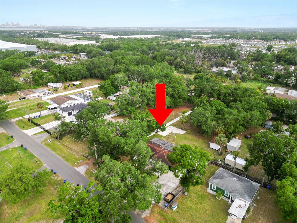
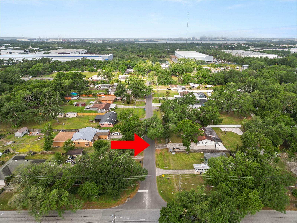
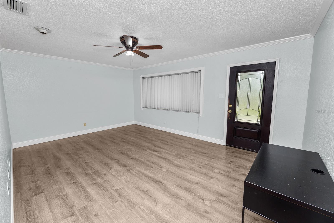
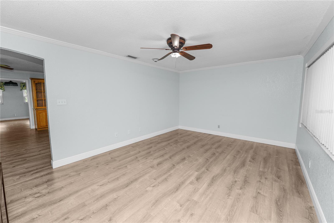

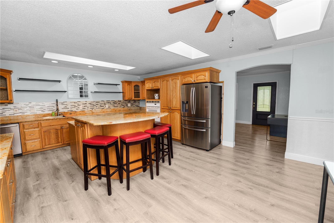
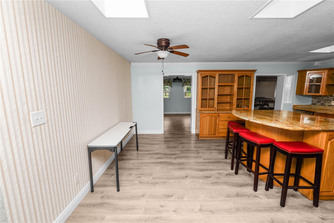
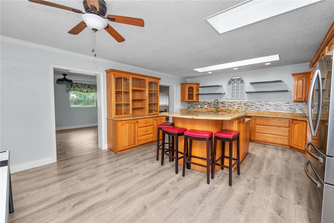
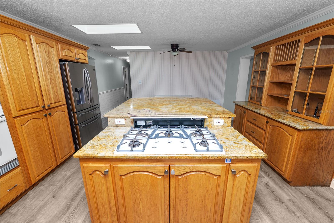
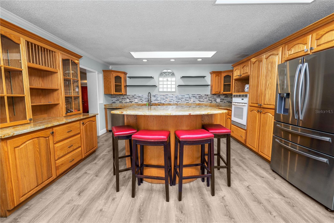

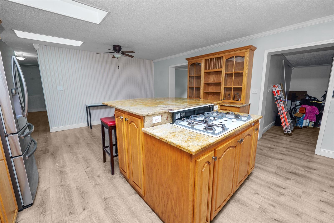
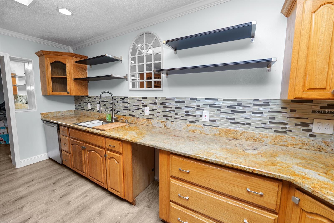
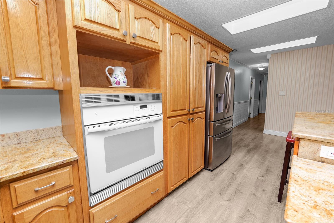
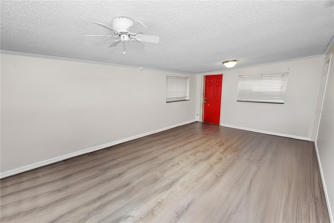
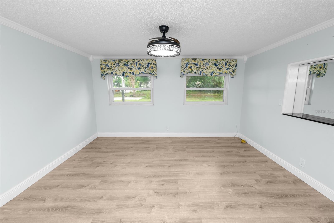
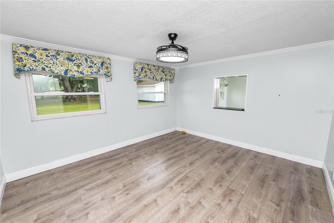
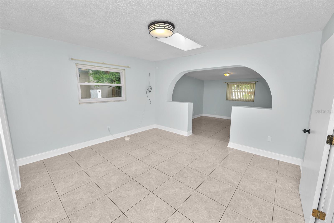
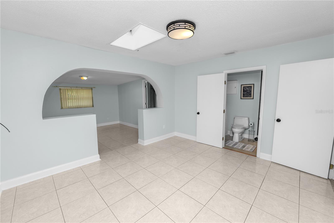
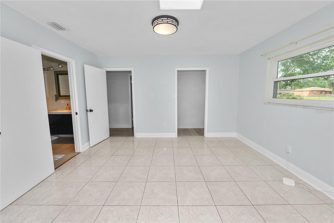
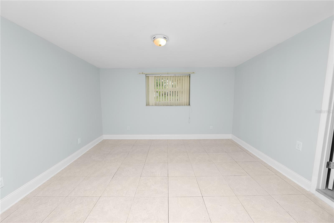
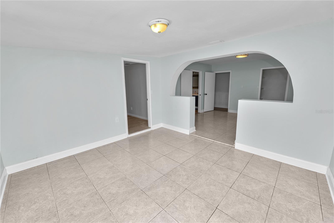
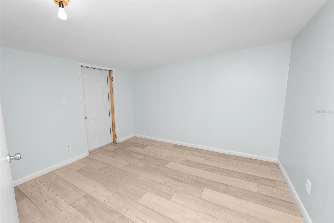
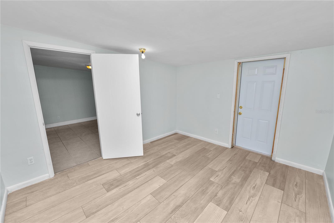
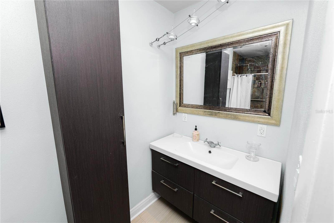
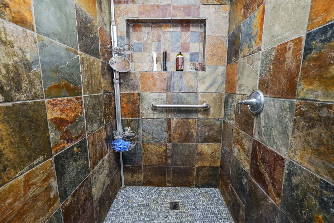
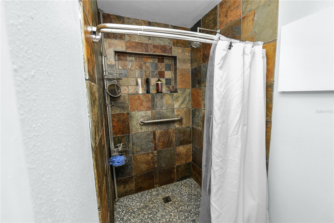
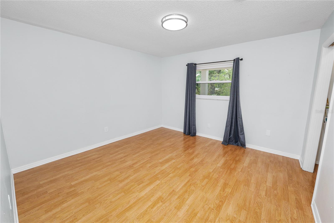
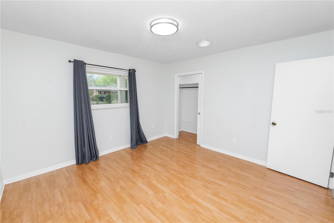
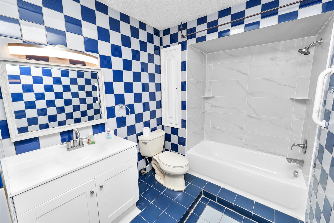
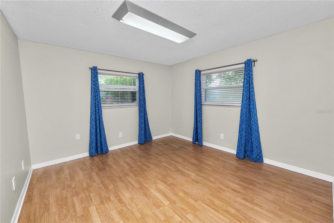
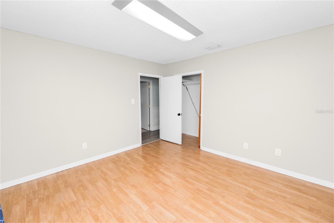
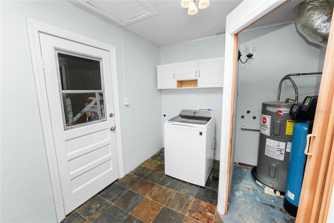
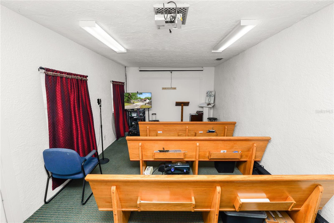
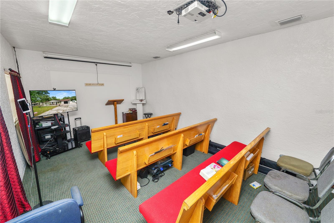
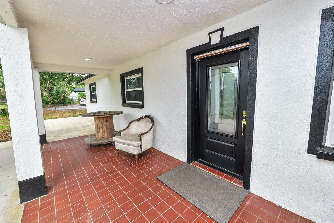
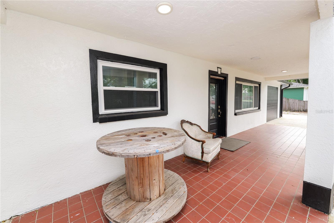
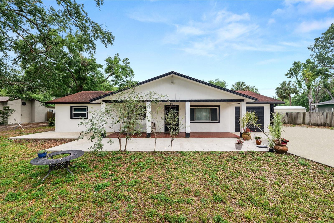
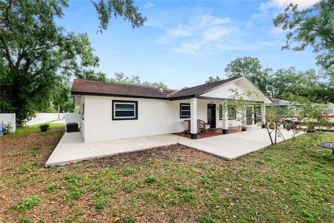
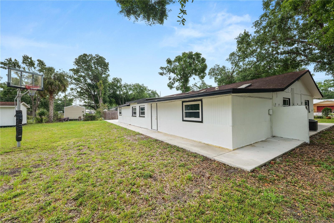
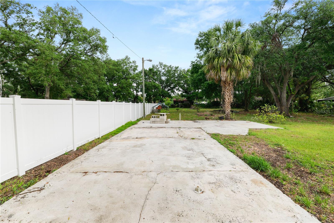
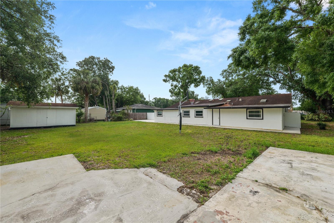
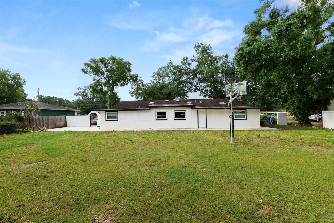
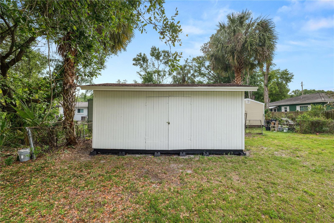
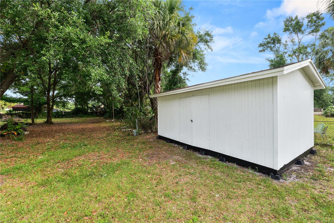
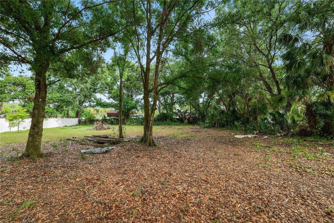
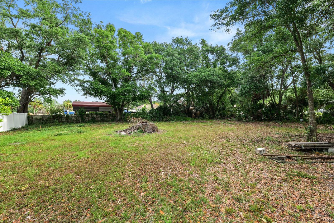
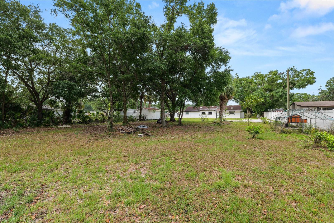
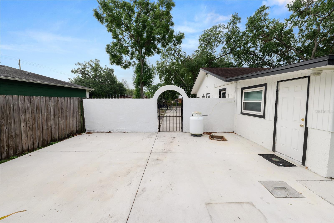
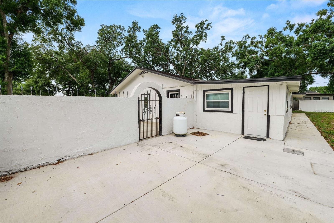
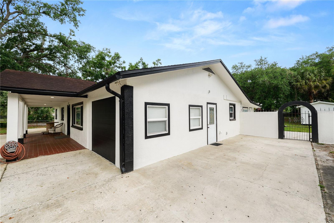
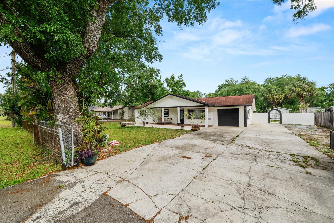
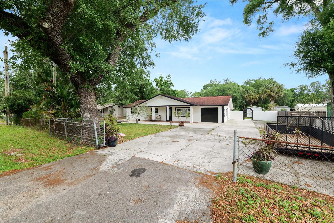
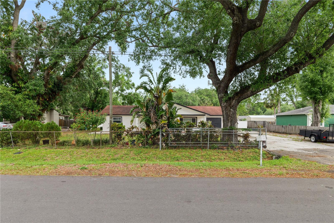
- MLS#: TB8369791 ( Residential )
- Street Address: 5712 20th Avenue S
- Viewed: 12
- Price: $675,000
- Price sqft: $238
- Waterfront: No
- Year Built: 1976
- Bldg sqft: 2836
- Bedrooms: 3
- Total Baths: 2
- Full Baths: 2
- Garage / Parking Spaces: 1
- Days On Market: 17
- Additional Information
- Geolocation: 27.9304 / -82.3901
- County: HILLSBOROUGH
- City: TAMPA
- Zipcode: 33619
- Subdivision: South Tampa Sub
- Provided by: KELLER WILLIAMS TAMPA PROP.
- Contact: Yenisel Machado Salgado
- 813-264-7754

- DMCA Notice
-
DescriptionWelcome to 5712 20th Avenue S, Tampa. This stunning home features 3 bedrooms, 2 bathrooms on a large lot with a large patio. This property offers plenty of space for your lifestyle and needs that you may need. The primary bedroom has a large space and the possibility of converting one of its spaces into a walk in closet. The heart of this home is the gorgeous kitchen, that features a spacious cooking island and a skylight that adds a touch of natural lights, also, features a separate dining area perfect for enjoining meals with family and friends. The home also features a cozy family room with direct access to the patio, perfect for indoor outdoor activities. This home offers flexibility, comfort all in one! Schedule your showing today!
All
Similar
Features
Appliances
- Built-In Oven
- Dishwasher
- Electric Water Heater
- Refrigerator
- Water Softener
Home Owners Association Fee
- 0.00
Carport Spaces
- 0.00
Close Date
- 0000-00-00
Cooling
- Central Air
Country
- US
Covered Spaces
- 0.00
Exterior Features
- Storage
Flooring
- Ceramic Tile
- Laminate
Garage Spaces
- 1.00
Heating
- Electric
Insurance Expense
- 0.00
Interior Features
- Ceiling Fans(s)
- Skylight(s)
Legal Description
- SOUTH TAMPA SUBDIVISION S 315 FT OF E 105 FT OF W 537 FT OF TRACT 14 IN NE 1/4 LESS S 15 FT FOR RD R/W
Levels
- One
Living Area
- 2460.00
Area Major
- 33619 - Tampa / Palm River / Progress Village
Net Operating Income
- 0.00
Occupant Type
- Vacant
Open Parking Spaces
- 0.00
Other Expense
- 0.00
Parcel Number
- U-27-29-19-663-000001-57940.0
Property Type
- Residential
Roof
- Shingle
Sewer
- Septic Tank
Tax Year
- 2024
Township
- 29
Utilities
- Electricity Available
- Sewer Available
- Water Available
Views
- 12
Virtual Tour Url
- https://www.propertypanorama.com/instaview/stellar/TB8369791
Water Source
- Public
Year Built
- 1976
Zoning Code
- ASC-1
Listing Data ©2025 Greater Fort Lauderdale REALTORS®
Listings provided courtesy of The Hernando County Association of Realtors MLS.
Listing Data ©2025 REALTOR® Association of Citrus County
Listing Data ©2025 Royal Palm Coast Realtor® Association
The information provided by this website is for the personal, non-commercial use of consumers and may not be used for any purpose other than to identify prospective properties consumers may be interested in purchasing.Display of MLS data is usually deemed reliable but is NOT guaranteed accurate.
Datafeed Last updated on April 21, 2025 @ 12:00 am
©2006-2025 brokerIDXsites.com - https://brokerIDXsites.com
