Share this property:
Contact Tyler Fergerson
Schedule A Showing
Request more information
- Home
- Property Search
- Search results
- 2735 Berkford Circle, LAKELAND, FL 33810
Property Photos
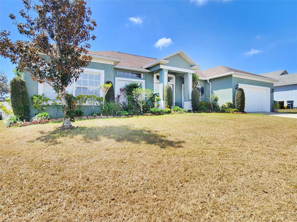

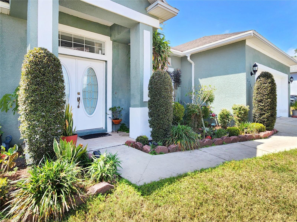
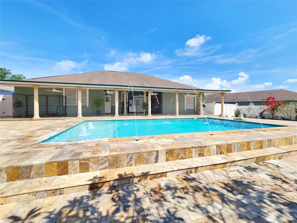
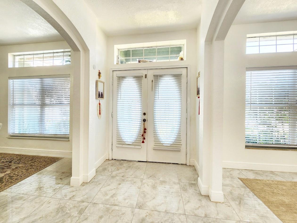
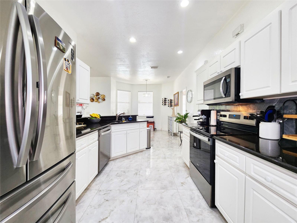
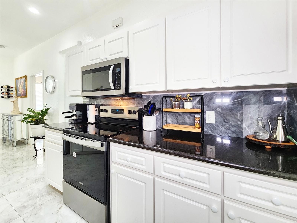
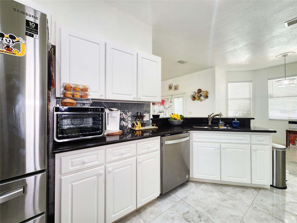
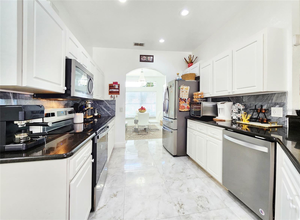
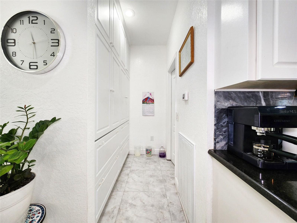
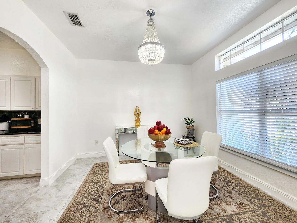
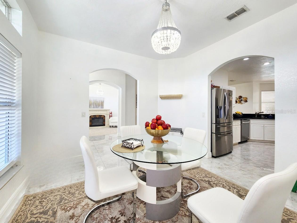
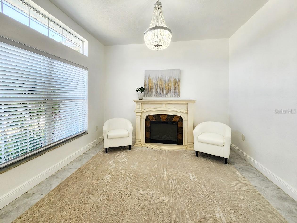
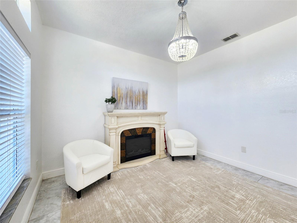
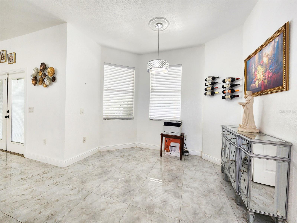
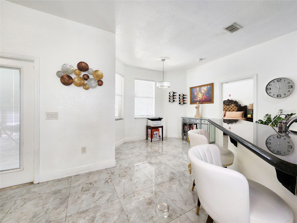
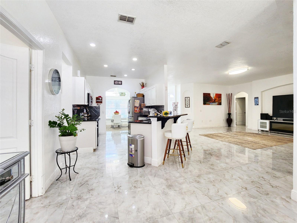
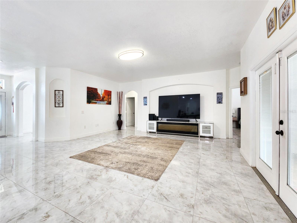
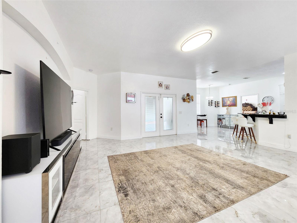
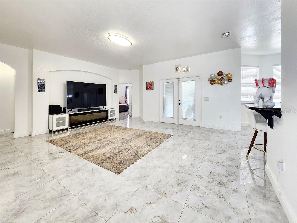
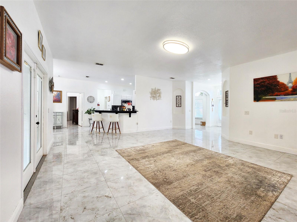
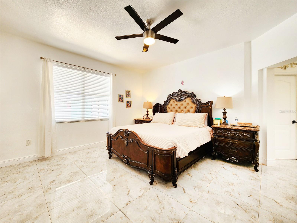
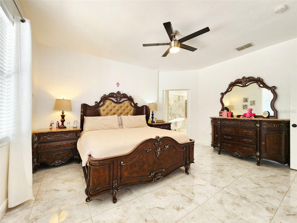
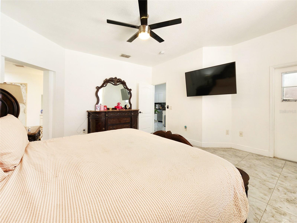
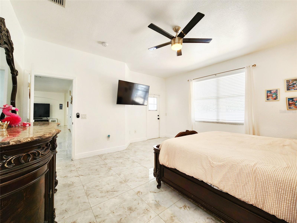
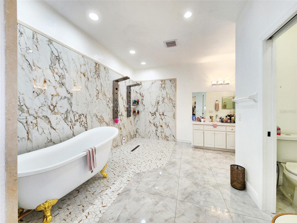
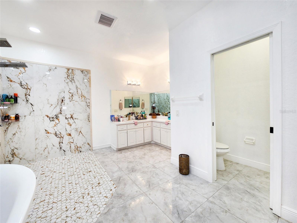
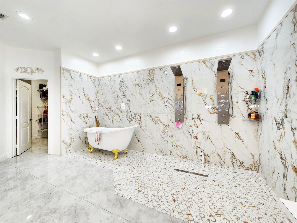
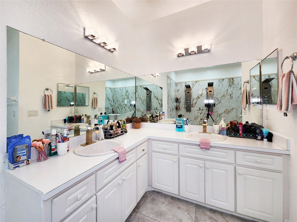
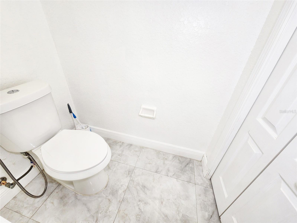
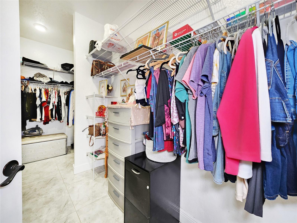
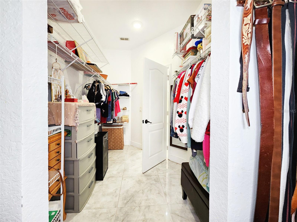
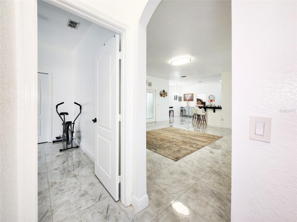
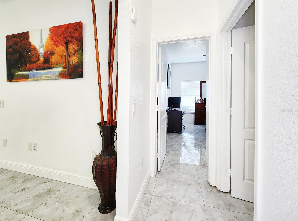
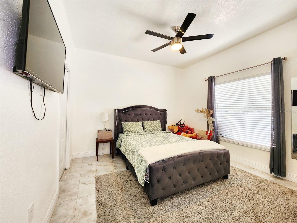
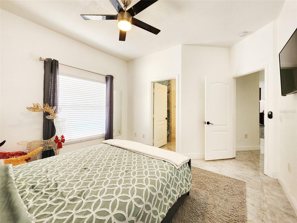
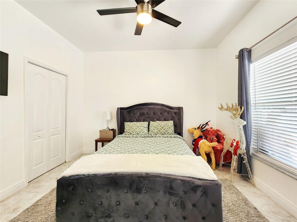
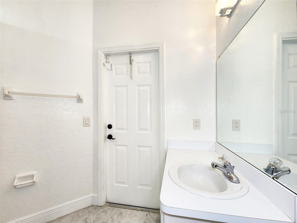
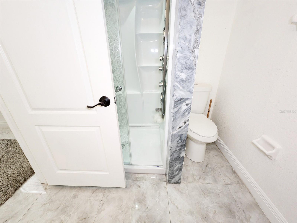
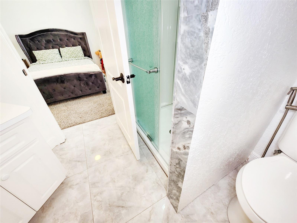
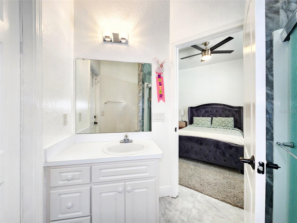
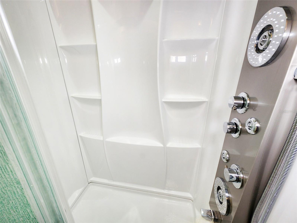
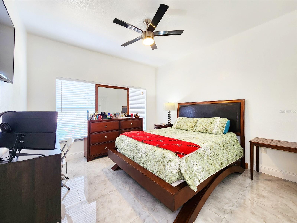
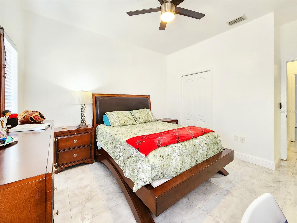
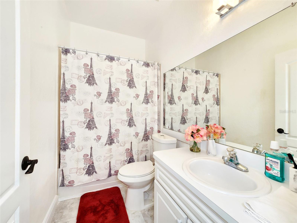
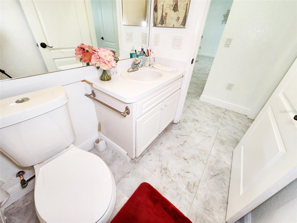
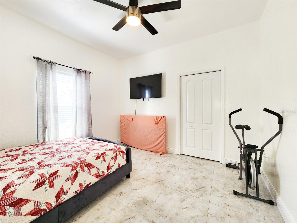
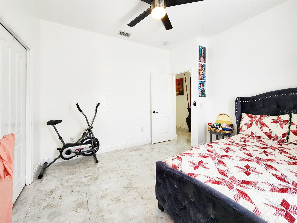
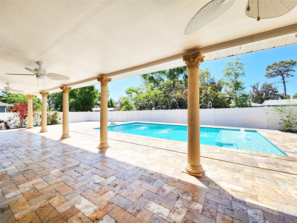
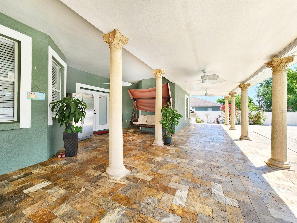
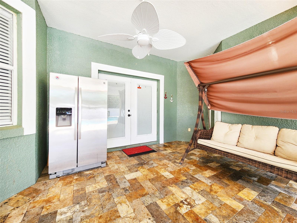
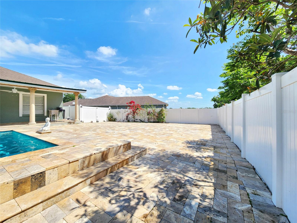
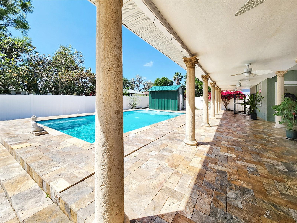
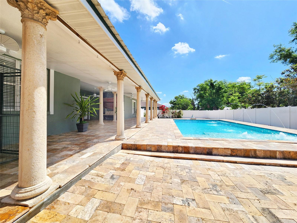
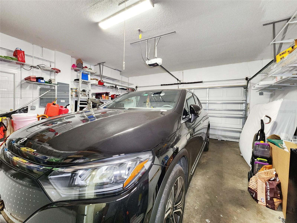
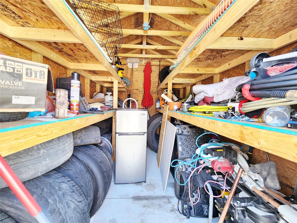
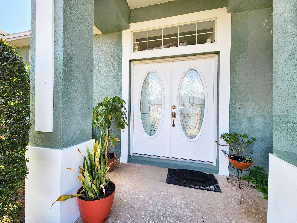
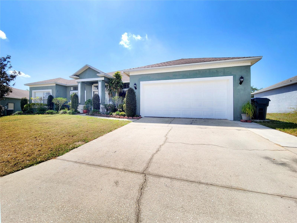
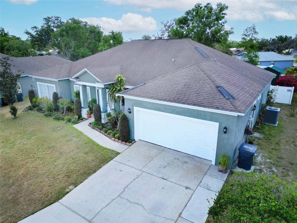
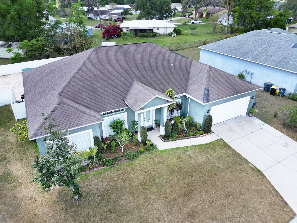
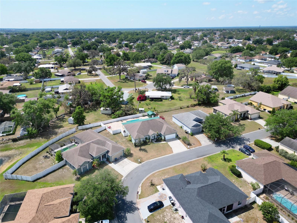
- MLS#: TB8369593 ( Residential )
- Street Address: 2735 Berkford Circle
- Viewed: 12
- Price: $560,000
- Price sqft: $177
- Waterfront: No
- Year Built: 2005
- Bldg sqft: 3158
- Bedrooms: 4
- Total Baths: 3
- Full Baths: 3
- Garage / Parking Spaces: 2
- Days On Market: 18
- Additional Information
- Geolocation: 28.1486 / -82.0036
- County: POLK
- City: LAKELAND
- Zipcode: 33810
- Subdivision: Copper Ridge Village
- Elementary School: R. Clem Churchwell Elem
- Middle School: Sleepy Hill Middle
- High School: Kathleen High
- Provided by: KELLER WILLIAMS REALTY- PALM H
- Contact: William Suchocki
- 727-772-0772

- DMCA Notice
-
DescriptionThis beautifully updated 4 bedroom, 3 bath heated pool home is move in ready! 2,406 sq. ft. of living space with a split floor plan, this home offers both comfort and privacy. The gorgeous porcelain tile flooring flows throughout, enhancing the modern feel. The updated eat in kitchen features newer stainless steel appliances, built in pantry closets, and overlooks the family room with soaring ceilings and abundant natural light. The main master suite is a true retreat, featuring a gigantic walk in closet, dual open showers, dual vanities, and a luxurious soaking tub. It also has private access to the pool area for added convenience. A second master suite on the opposite side of the home includes its own private, updated bathroom with pool access, making it ideal for in laws or long term guests. French doors lead out to an expansive pool area, where the sellers invested over $100K in the pool and the pavers in 2021! The covered porch and extended paver patio provide the perfect setting for entertaining, while the low maintenance backyard ensures more time to relax and enjoy. The 6 ft vinyl privacy fence adds security, and a storage shed keeps pool supplies organized. Additional highlights include a new A/C in 2023, new water heater in 2025, NO FLOOD ZONE, and a low HOA fee of just $600/year. This home truly has it alljust bring your furnishings and settle in! Schedule your showing today!
All
Similar
Features
Appliances
- Dishwasher
- Dryer
- Electric Water Heater
- Microwave
- Range
- Refrigerator
- Washer
Home Owners Association Fee
- 600.00
Association Name
- Highland Community Management
Carport Spaces
- 0.00
Close Date
- 0000-00-00
Cooling
- Central Air
Country
- US
Covered Spaces
- 0.00
Exterior Features
- French Doors
- Irrigation System
- Private Mailbox
- Rain Gutters
- Storage
Fencing
- Fenced
- Vinyl
Flooring
- Tile
Furnished
- Unfurnished
Garage Spaces
- 2.00
Heating
- Central
- Electric
High School
- Kathleen High
Insurance Expense
- 0.00
Interior Features
- Eat-in Kitchen
- Kitchen/Family Room Combo
- Open Floorplan
- Primary Bedroom Main Floor
- Solid Wood Cabinets
- Split Bedroom
- Stone Counters
- Walk-In Closet(s)
Legal Description
- COPPER RIDGE VILLAGE PB 125 PGS 40-41 LOT 70
Levels
- One
Living Area
- 2406.00
Lot Features
- In County
- Paved
Middle School
- Sleepy Hill Middle
Area Major
- 33810 - Lakeland
Net Operating Income
- 0.00
Occupant Type
- Owner
Open Parking Spaces
- 0.00
Other Expense
- 0.00
Other Structures
- Shed(s)
Parcel Number
- 23-27-10-000826-000700
Parking Features
- Garage Door Opener
Pets Allowed
- Yes
Pool Features
- Heated
Property Condition
- Completed
Property Type
- Residential
Roof
- Shingle
School Elementary
- R. Clem Churchwell Elem
Sewer
- Public Sewer
Style
- Florida
Tax Year
- 2024
Township
- 27
Utilities
- BB/HS Internet Available
- Cable Available
- Electricity Available
- Public
- Sewer Connected
- Street Lights
- Underground Utilities
Views
- 12
Virtual Tour Url
- https://www.propertypanorama.com/instaview/stellar/TB8369593
Water Source
- Public
Year Built
- 2005
Zoning Code
- RES
Listing Data ©2025 Greater Fort Lauderdale REALTORS®
Listings provided courtesy of The Hernando County Association of Realtors MLS.
Listing Data ©2025 REALTOR® Association of Citrus County
Listing Data ©2025 Royal Palm Coast Realtor® Association
The information provided by this website is for the personal, non-commercial use of consumers and may not be used for any purpose other than to identify prospective properties consumers may be interested in purchasing.Display of MLS data is usually deemed reliable but is NOT guaranteed accurate.
Datafeed Last updated on April 21, 2025 @ 12:00 am
©2006-2025 brokerIDXsites.com - https://brokerIDXsites.com
