Share this property:
Contact Tyler Fergerson
Schedule A Showing
Request more information
- Home
- Property Search
- Search results
- 1403 Watrous Avenue, TAMPA, FL 33606
Property Photos
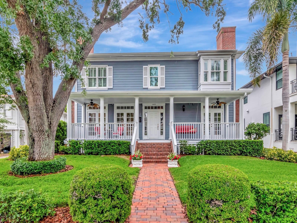

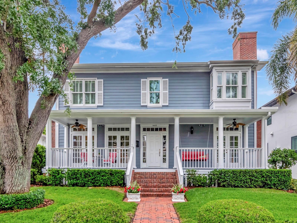
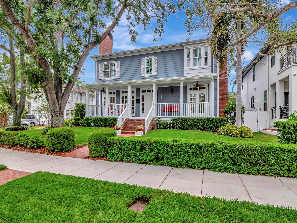
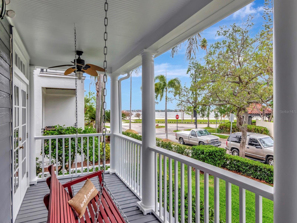
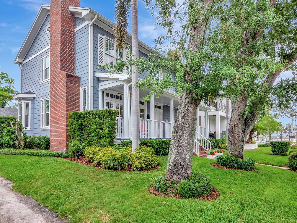
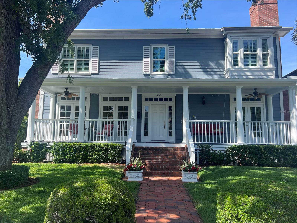
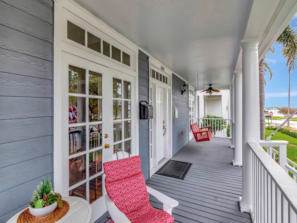
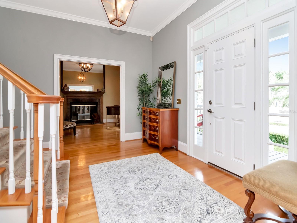
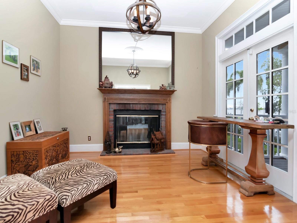
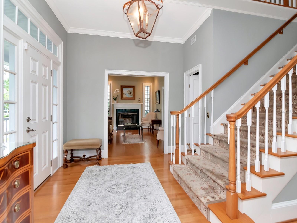
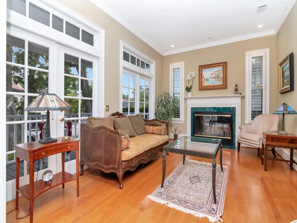
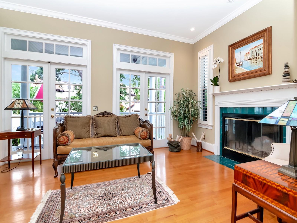
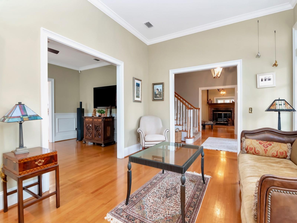
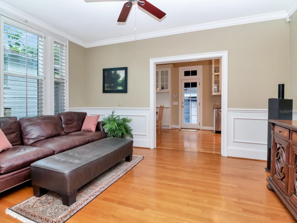
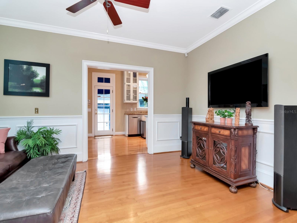
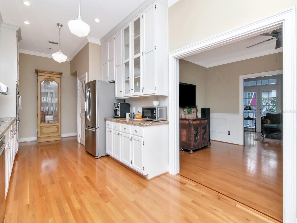
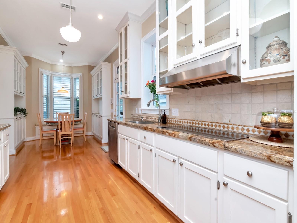
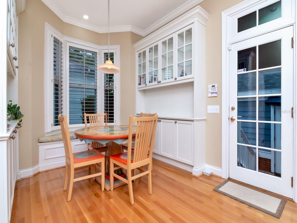
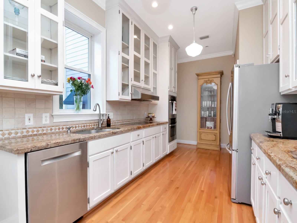
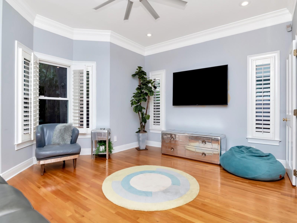
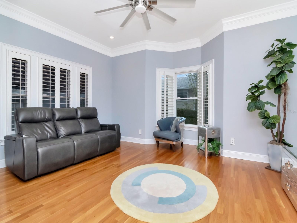
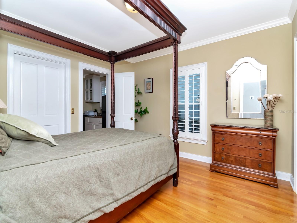
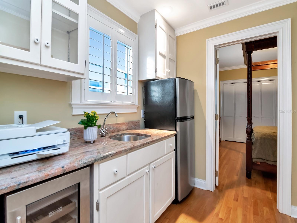
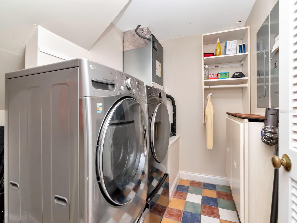
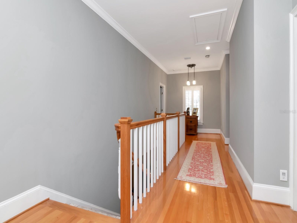
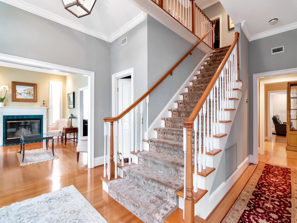
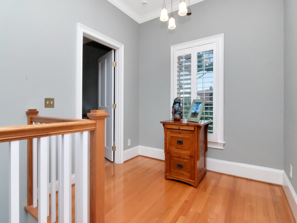
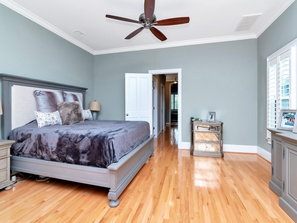
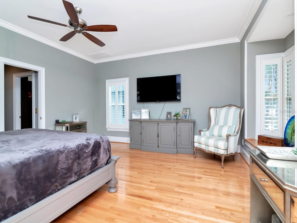
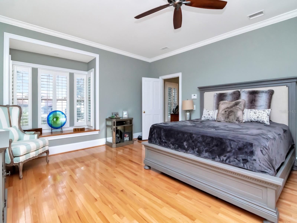
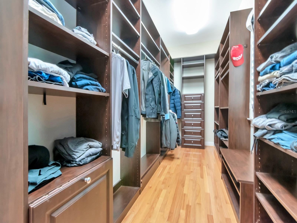
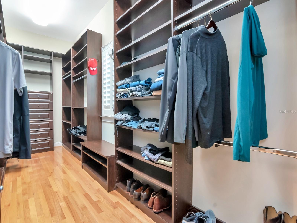
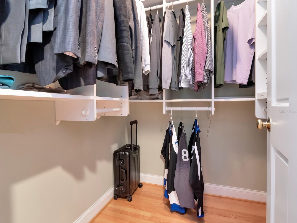
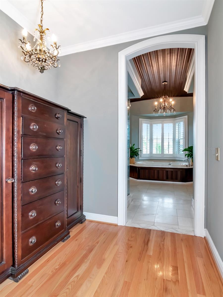
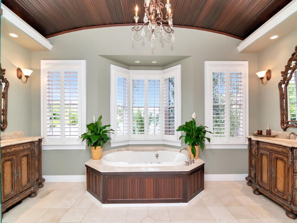
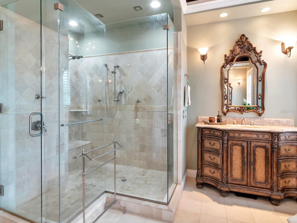
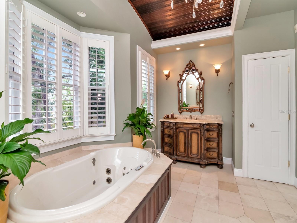
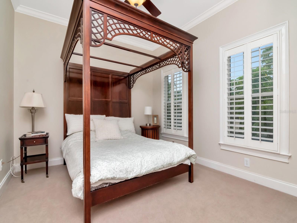
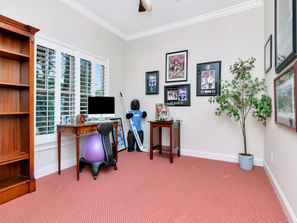
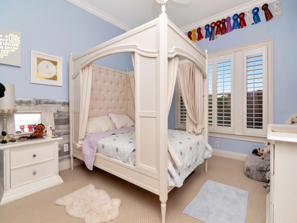
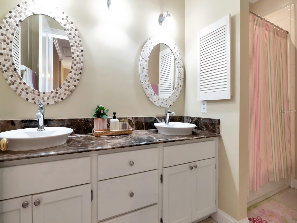
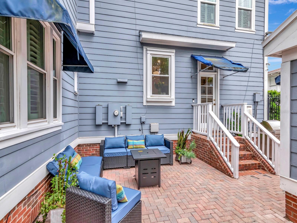
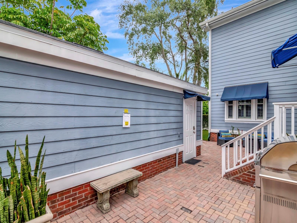
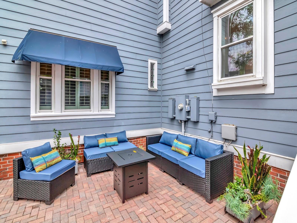
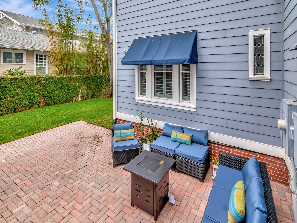
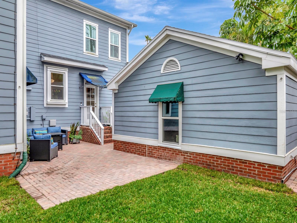
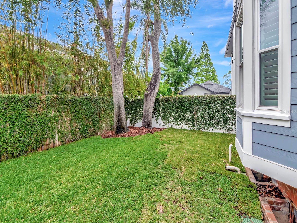
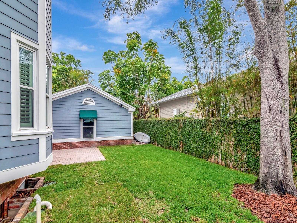
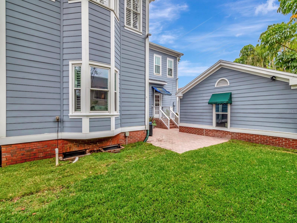
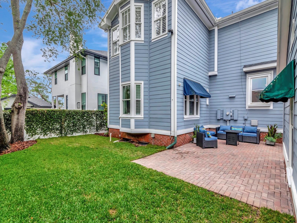
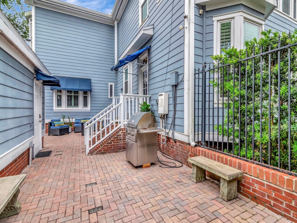
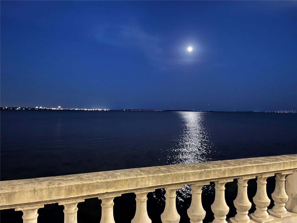
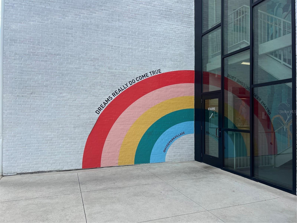
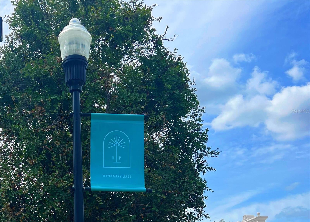
- MLS#: TB8369333 ( Residential )
- Street Address: 1403 Watrous Avenue
- Viewed: 9
- Price: $2,395,000
- Price sqft: $568
- Waterfront: No
- Year Built: 1991
- Bldg sqft: 4213
- Bedrooms: 5
- Total Baths: 4
- Full Baths: 3
- 1/2 Baths: 1
- Garage / Parking Spaces: 2
- Days On Market: 10
- Additional Information
- Geolocation: 27.9322 / -82.4742
- County: HILLSBOROUGH
- City: TAMPA
- Zipcode: 33606
- Subdivision: Hyde Park West
- Elementary School: Gorrie HB
- Middle School: Wilson HB
- High School: Plant HB
- Provided by: KELLER WILLIAMS TAMPA CENTRAL
- Contact: Harvey Petty
- 813-865-0700

- DMCA Notice
-
DescriptionLocated in Hyde Park's Golden Triangle this 5 bedroom 3 1/2 bath home boast one of a kind bay views from its front porch. The living area and office, each with their own wood burning fireplace, share these bay views through double French doors also. The dining room can be found between the living room and kitchen. Oak floors run throughout the first floor. The large kitchen has an eat in area flanked by built ins and a bay window banquette. A first floor bedroom en suite has a separate breakfast bar area and connects to the back den. The stairs, second floor gallery and primary suite have oak floors also. Multiple walk in closets can be found leading to the primary bath, with double vanities, large walk in shower and tub. Three additional bedrooms and full bath round out this level. A brand new roof was just installed and both AC units are only 2 years old. The home is located in the Hyde Park historic district, but was built in 1991. For ease and comfort there is a home generator for parts of the home. A separate two car garage can be accessed from the alley. Bayshore Blvd. is right out your front door with dining and shopping in Hyde Park Village is just 3 blocks away. Come live the Hyde park life style.
All
Similar
Features
Appliances
- Cooktop
- Dishwasher
- Disposal
- Dryer
- Refrigerator
- Washer
Home Owners Association Fee
- 0.00
Carport Spaces
- 0.00
Close Date
- 0000-00-00
Cooling
- Central Air
Country
- US
Covered Spaces
- 0.00
Exterior Features
- French Doors
- Irrigation System
- Sidewalk
Flooring
- Carpet
- Wood
Garage Spaces
- 2.00
Heating
- Central
High School
- Plant-HB
Insurance Expense
- 0.00
Interior Features
- Built-in Features
- Crown Molding
- High Ceilings
- Primary Bedroom Main Floor
- PrimaryBedroom Upstairs
- Solid Wood Cabinets
- Stone Counters
- Walk-In Closet(s)
Legal Description
- HYDE PARK WEST W 1/2 OF S 1/2 OF LOT 8 AND W 1/2 OF LOT 9 BLOCK 11
Levels
- Two
Living Area
- 3478.00
Middle School
- Wilson-HB
Area Major
- 33606 - Tampa / Davis Island/University of Tampa
Net Operating Income
- 0.00
Occupant Type
- Owner
Open Parking Spaces
- 0.00
Other Expense
- 0.00
Parcel Number
- A-26-29-18-4TE-000011-00008.0
Property Type
- Residential
Roof
- Shingle
School Elementary
- Gorrie-HB
Sewer
- Public Sewer
Style
- Coastal
- Colonial
Tax Year
- 2024
Township
- 29
Utilities
- Public
View
- Water
Virtual Tour Url
- https://www.propertypanorama.com/instaview/stellar/TB8369333
Water Source
- Public
Year Built
- 1991
Zoning Code
- RS-60
Listing Data ©2025 Greater Fort Lauderdale REALTORS®
Listings provided courtesy of The Hernando County Association of Realtors MLS.
Listing Data ©2025 REALTOR® Association of Citrus County
Listing Data ©2025 Royal Palm Coast Realtor® Association
The information provided by this website is for the personal, non-commercial use of consumers and may not be used for any purpose other than to identify prospective properties consumers may be interested in purchasing.Display of MLS data is usually deemed reliable but is NOT guaranteed accurate.
Datafeed Last updated on April 20, 2025 @ 12:00 am
©2006-2025 brokerIDXsites.com - https://brokerIDXsites.com
