Share this property:
Contact Tyler Fergerson
Schedule A Showing
Request more information
- Home
- Property Search
- Search results
- 4240 Prima Lago Drive, LAKELAND, FL 33810
Property Photos
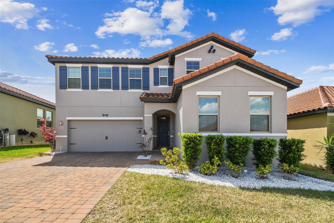

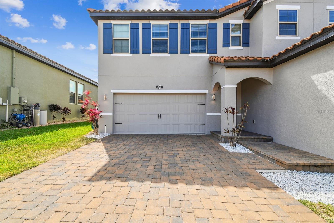
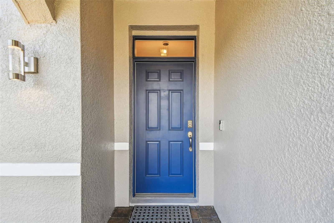
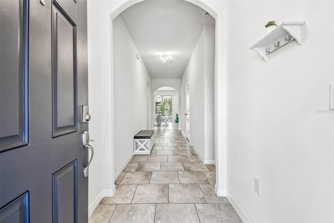
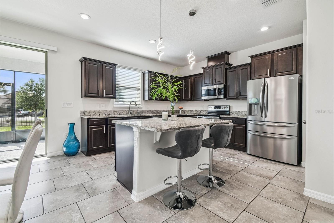
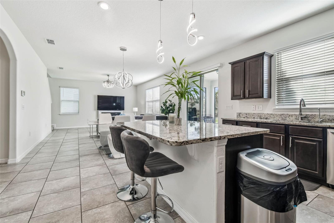
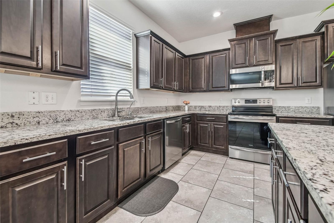
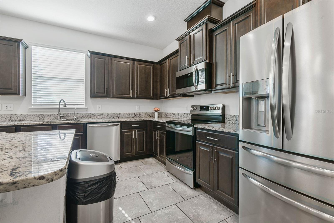

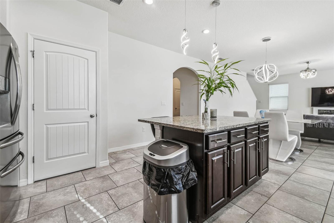
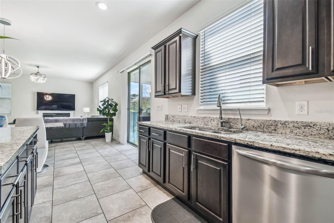
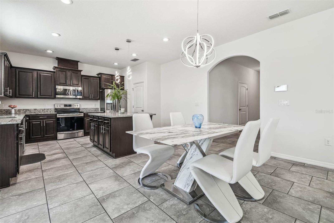
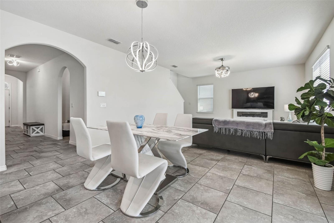
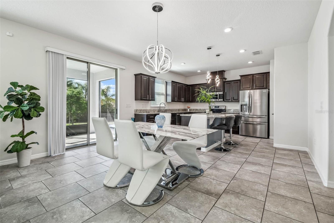
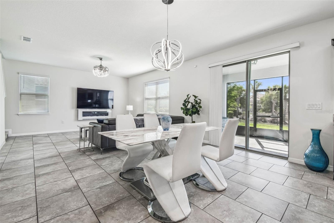
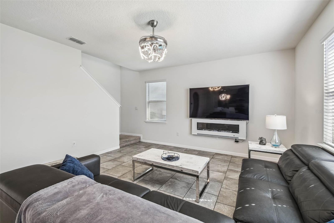
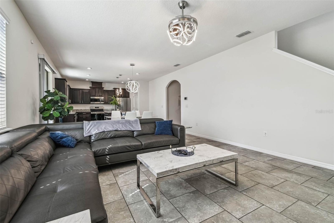
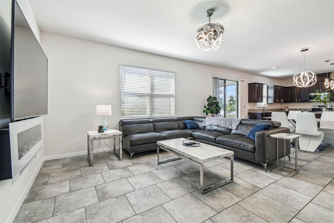
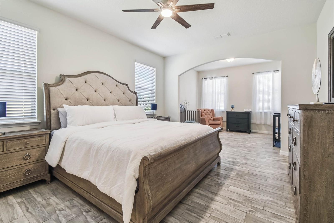
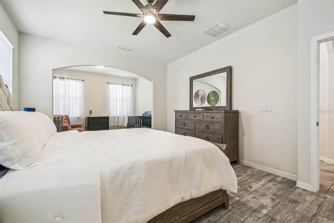
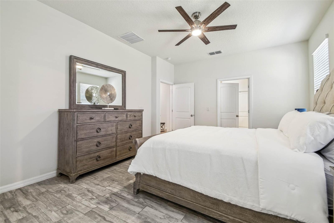
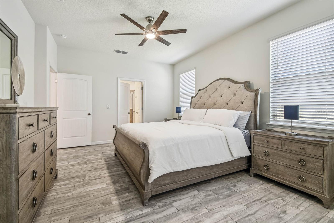
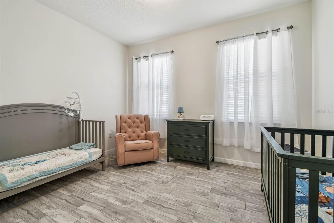
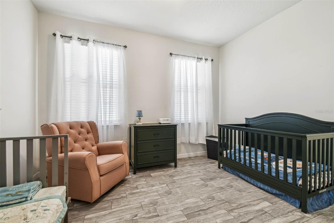
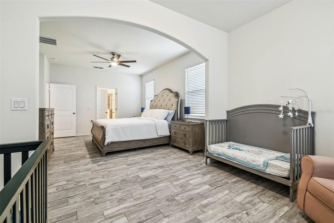
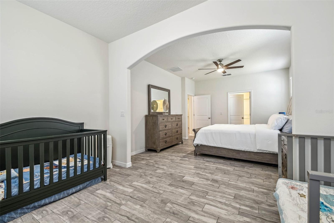
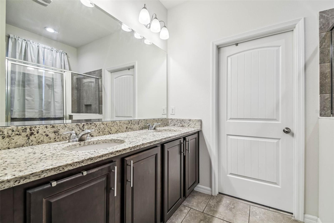
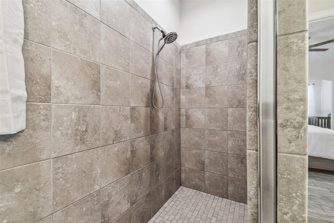
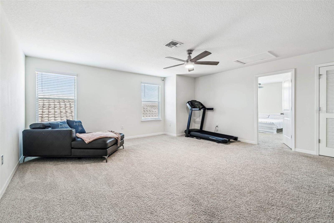
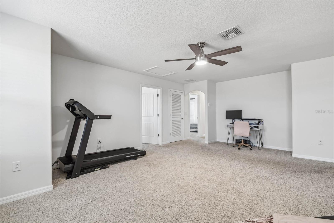
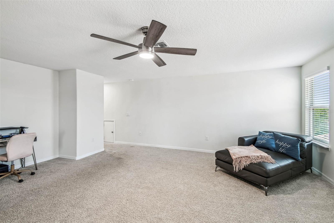
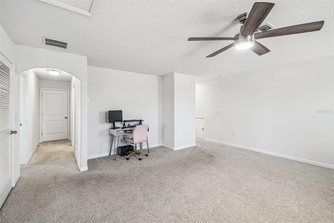
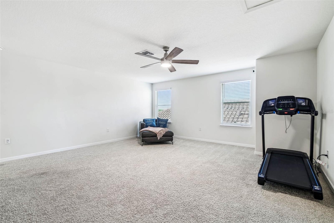
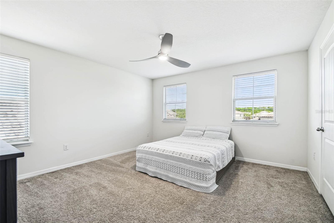
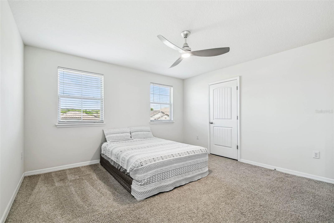
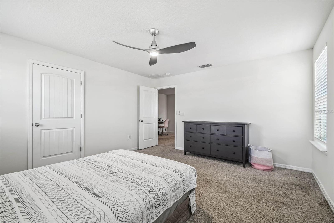
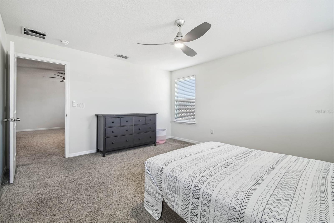
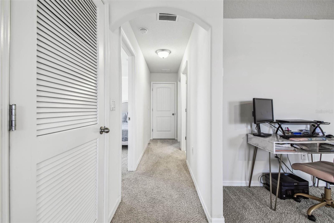
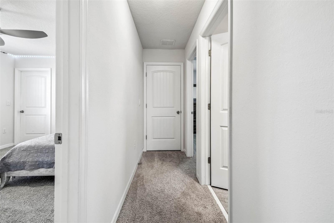
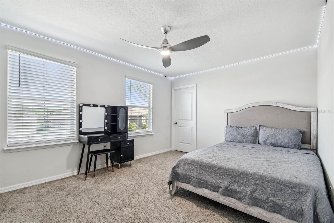
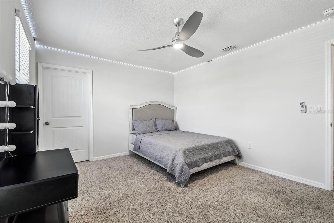
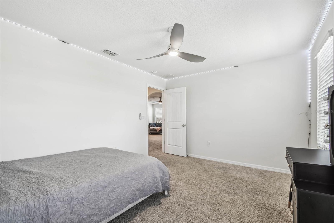
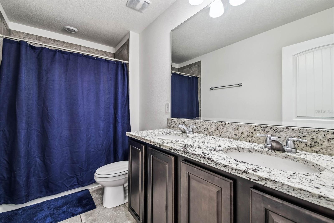

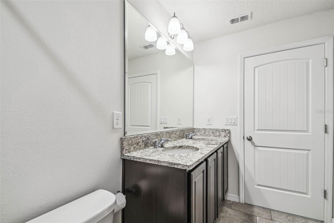
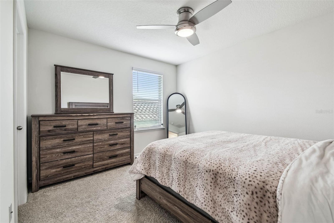
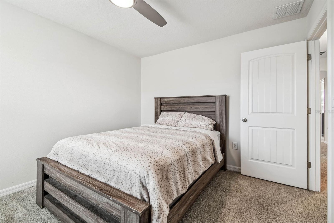
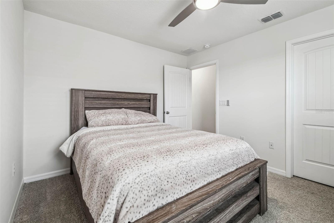
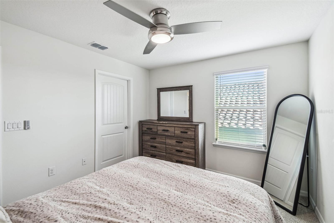
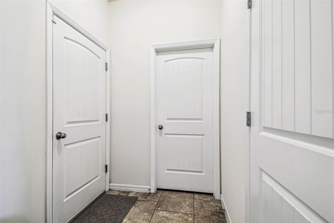
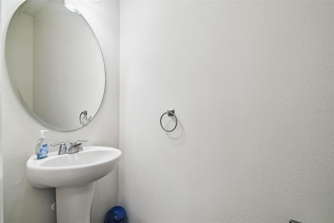
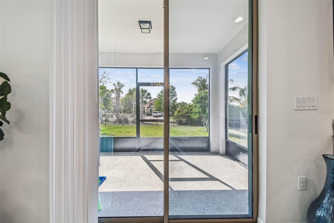
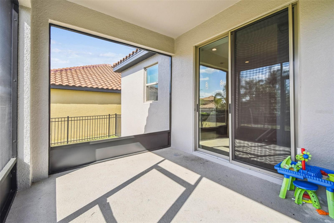
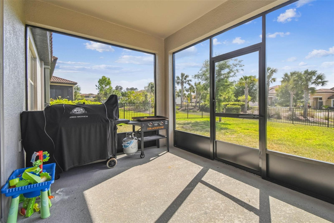
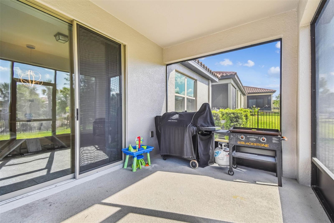
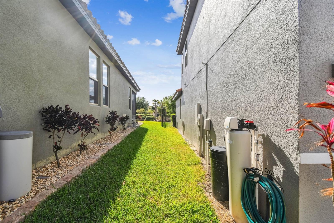
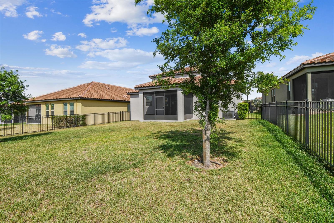
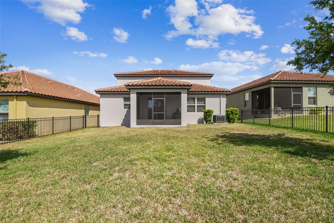
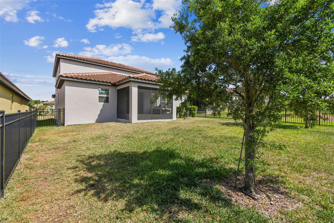
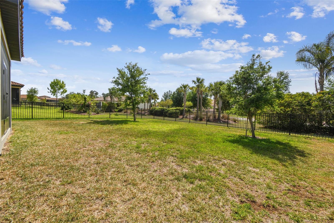
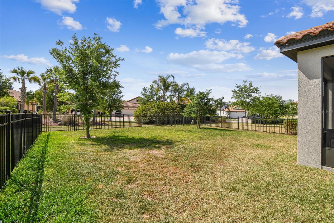
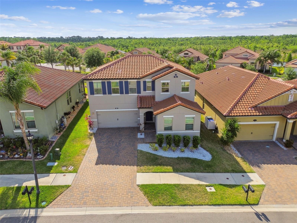
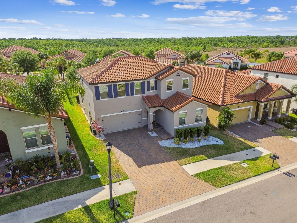
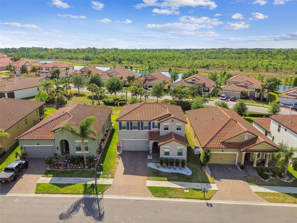
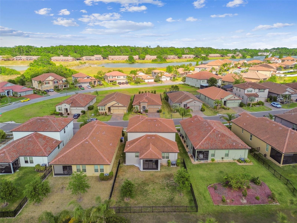
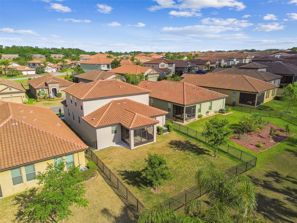

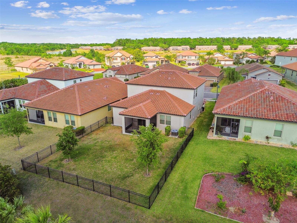
- MLS#: TB8369174 ( Residential )
- Street Address: 4240 Prima Lago Drive
- Viewed: 11
- Price: $465,000
- Price sqft: $177
- Waterfront: No
- Year Built: 2020
- Bldg sqft: 2624
- Bedrooms: 4
- Total Baths: 3
- Full Baths: 2
- 1/2 Baths: 1
- Garage / Parking Spaces: 2
- Days On Market: 16
- Additional Information
- Geolocation: 28.1025 / -81.9905
- County: POLK
- City: LAKELAND
- Zipcode: 33810
- Subdivision: Terralargo Phase 3c
- Elementary School: Sleepy Hill Elementary
- Middle School: Sleepy Hill Middle
- High School: Kathleen High
- Provided by: AVENUE HOMES LLC
- Contact: Saile Alvarez
- 833-499-2980

- DMCA Notice
-
DescriptionWelcome to Your Dream Home! Nestled in the exclusive, gated community of Terralargo, this smart home offers everything you need for modern living with a perfect blend of comfort, convenience, and luxury. Featuring 4 generously spacious bedrooms and 2.5 bathrooms, the master suite is conveniently located downstairs for enhanced privacy, featuring an expansive layout complete with a large bonus room insideideal for a private office, sitting area, or nursery, all conveniently located in your master bedroom. Upstairs, youll find three beautifully designed bedrooms, each offering ample space, walk in closets, and natural light. As you step into the heart of the home, the open concept invites a seamless flow between living, dining, and kitchen spaces, creating an entertainers paradise. This great room serves as the heart of the home, where everyone can gather while the chef prepares meals in the well appointed kitchen. The kitchen showcases all stainless steel appliances and a stunning granite island with additional cabinet space and bar seating, all seamlessly connecting to the dining area for effortless dining experiences. Upstairs, youll discover a generous media roomthe ideal space for family fun, games, or movie nights. With no rear neighbors, enjoy added privacy and tranquility in your fully fenced backyard oasis. The Terralargo community is truly a resort style retreat, offering a clubhouse, a fitness center, and a zero depth entry pool. The covered playground, street lighting, and sidewalks add to the charm, while the luxurious lush landscaping creates an inviting atmosphere. Conveniently located near top rated schools, the YMCA, shopping, dining, and entertainment, this home is also just moments away from I 4, making commutes to Tampa (30 miles) or Orlando (50 miles) a breeze. Whether you're visiting Walt Disney World, Universal Studios, SeaWorld, or Busch Gardens, endless entertainment options are at your fingertips.
All
Similar
Features
Appliances
- Convection Oven
- Dishwasher
- Microwave
- Range
Association Amenities
- Basketball Court
- Clubhouse
- Fence Restrictions
- Fitness Center
- Gated
- Park
- Playground
- Pool
- Spa/Hot Tub
- Tennis Court(s)
Home Owners Association Fee
- 344.00
Home Owners Association Fee Includes
- Guard - 24 Hour
- Common Area Taxes
- Pool
- Internet
- Maintenance Grounds
- Recreational Facilities
Association Name
- Jesse Silva
Association Phone
- (863) 816-1548
Builder Model
- Chantilly
Builder Name
- D.R. Horton
Carport Spaces
- 0.00
Close Date
- 0000-00-00
Cooling
- Central Air
Country
- US
Covered Spaces
- 0.00
Exterior Features
- Irrigation System
- Sidewalk
- Sliding Doors
Flooring
- Carpet
- Ceramic Tile
- Concrete
Furnished
- Unfurnished
Garage Spaces
- 2.00
Green Energy Efficient
- HVAC
- Thermostat
- Windows
Heating
- Central
- Electric
High School
- Kathleen High
Insurance Expense
- 0.00
Interior Features
- High Ceilings
- Living Room/Dining Room Combo
- Open Floorplan
- Solid Surface Counters
- Split Bedroom
- Thermostat
- Walk-In Closet(s)
Legal Description
- TERRALARGO PHASE 3C PB 162 PG 1-2 LOT 77
Levels
- Two
Living Area
- 2624.00
Lot Features
- City Limits
- Sidewalk
- Paved
- Private
Middle School
- Sleepy Hill Middle
Area Major
- 33810 - Lakeland
Net Operating Income
- 0.00
Occupant Type
- Owner
Open Parking Spaces
- 0.00
Other Expense
- 0.00
Parcel Number
- 23-27-26-010016-001770
Parking Features
- Garage Door Opener
Pets Allowed
- Yes
Property Condition
- Completed
Property Type
- Residential
Roof
- Tile
School Elementary
- Sleepy Hill Elementary
Sewer
- Public Sewer
Style
- Traditional
Tax Year
- 2024
Township
- 27
Utilities
- Cable Available
- Electricity Available
- Phone Available
- Public
- Sewer Connected
Views
- 11
Virtual Tour Url
- https://www.propertypanorama.com/instaview/stellar/TB8369174
Water Source
- Public
Year Built
- 2020
Zoning Code
- RES
Listing Data ©2025 Greater Fort Lauderdale REALTORS®
Listings provided courtesy of The Hernando County Association of Realtors MLS.
Listing Data ©2025 REALTOR® Association of Citrus County
Listing Data ©2025 Royal Palm Coast Realtor® Association
The information provided by this website is for the personal, non-commercial use of consumers and may not be used for any purpose other than to identify prospective properties consumers may be interested in purchasing.Display of MLS data is usually deemed reliable but is NOT guaranteed accurate.
Datafeed Last updated on April 20, 2025 @ 12:00 am
©2006-2025 brokerIDXsites.com - https://brokerIDXsites.com
