Share this property:
Contact Tyler Fergerson
Schedule A Showing
Request more information
- Home
- Property Search
- Search results
- 12205 Old Dade City Road, KATHLEEN, FL 33849
Property Photos
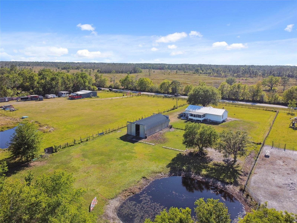

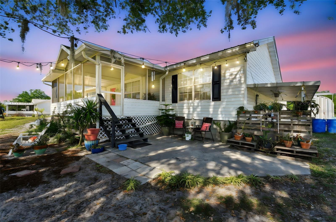
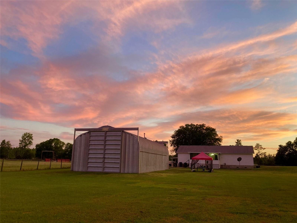
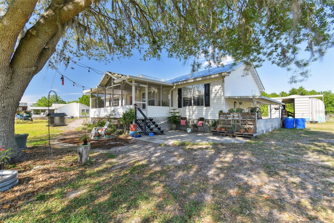
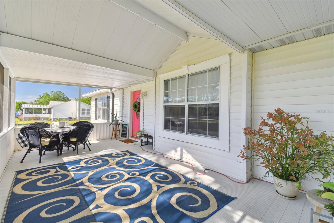
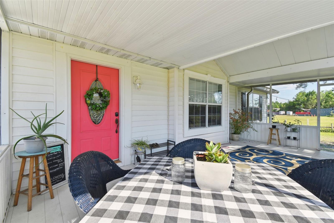
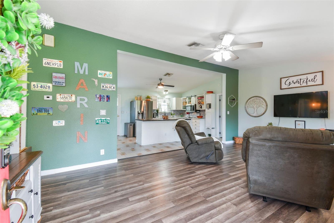

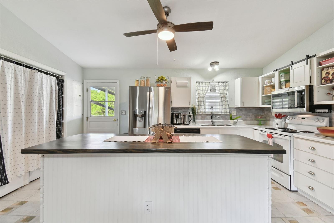
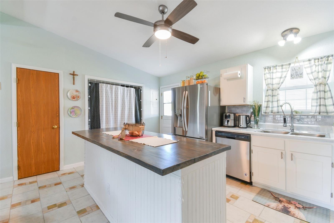
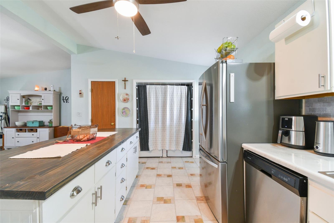
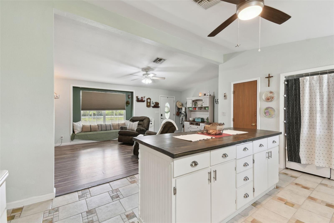

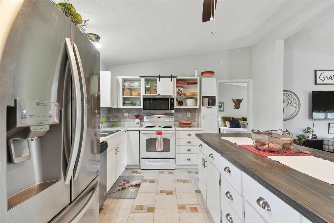
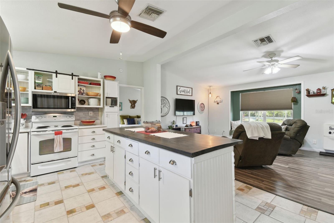
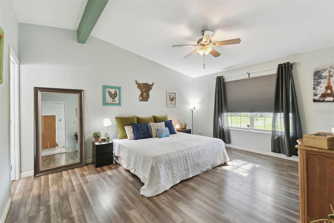
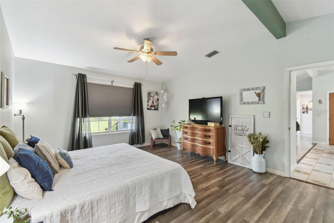
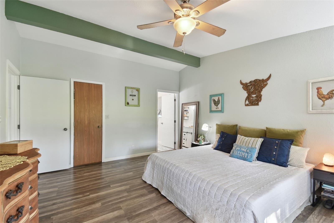
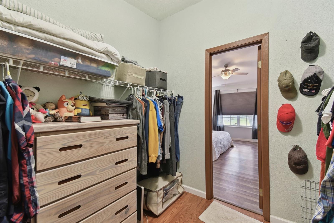
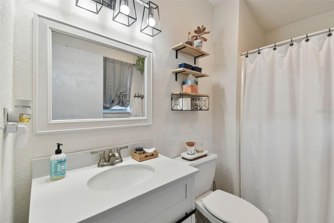
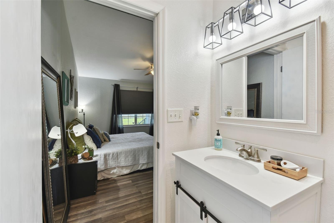
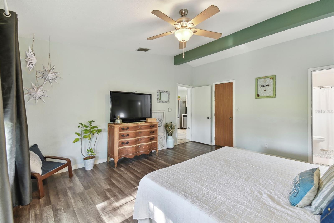
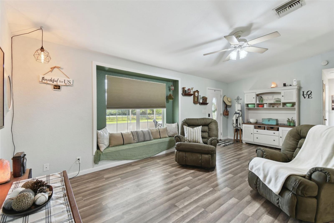
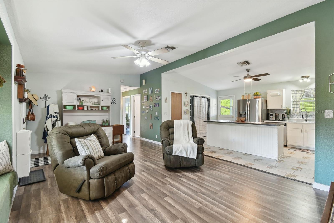
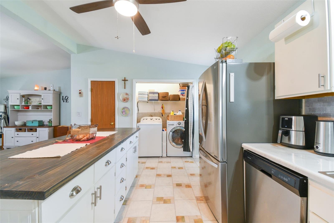
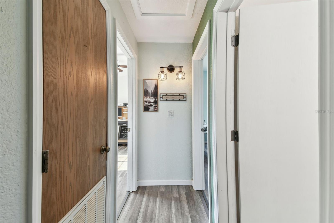
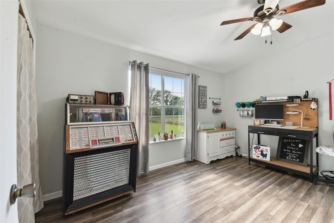
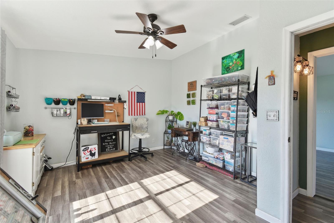
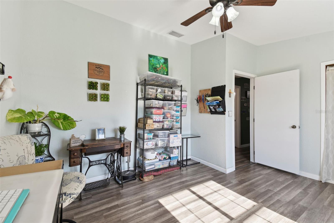

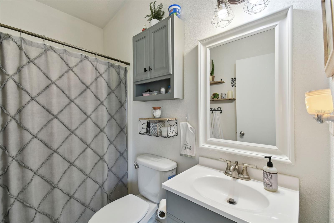
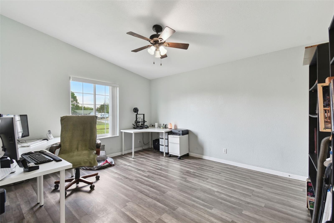
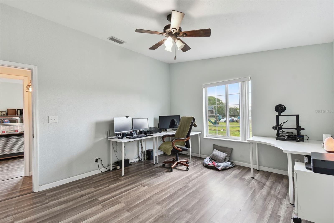
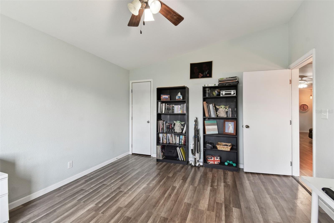
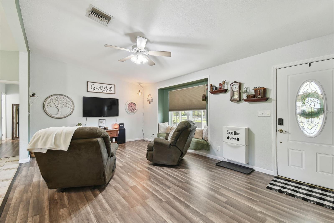
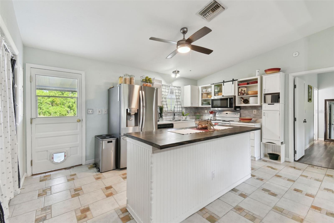
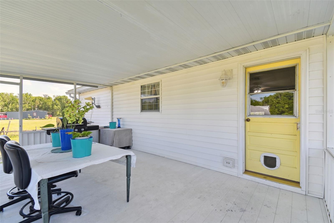
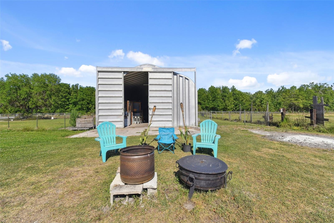
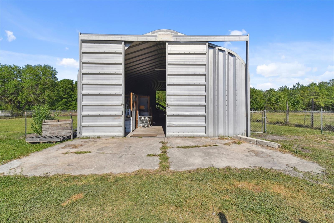
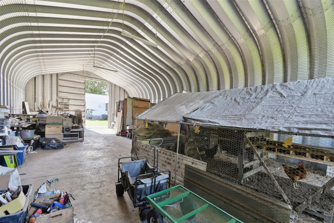
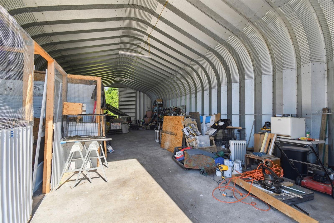
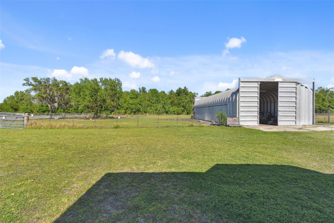
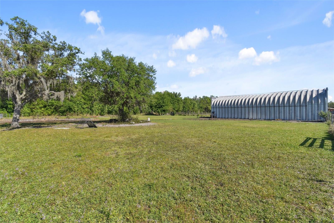
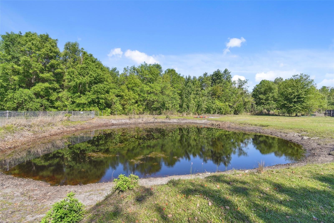
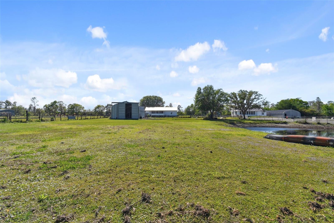
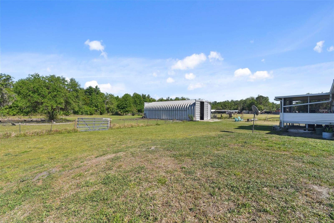
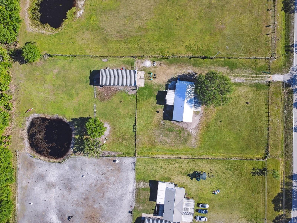
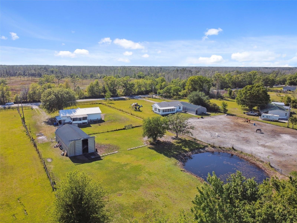
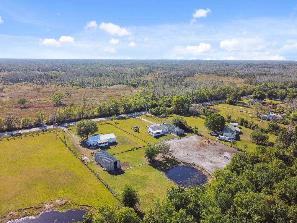
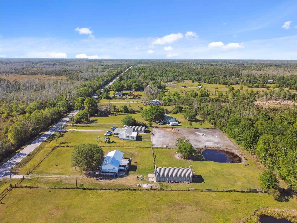
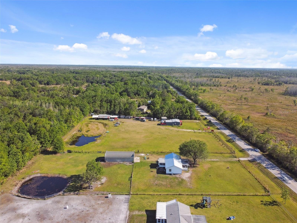
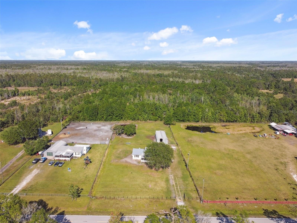
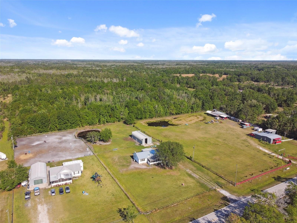
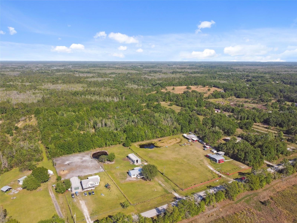

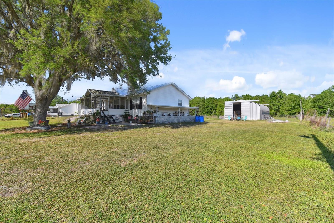
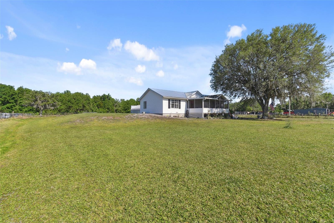
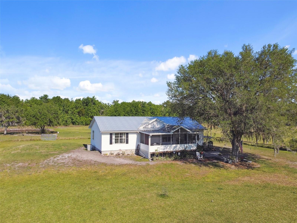

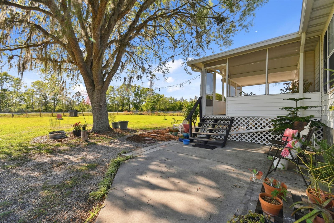
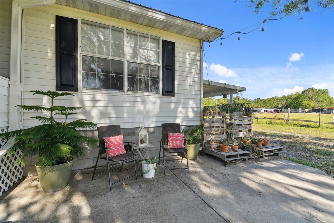
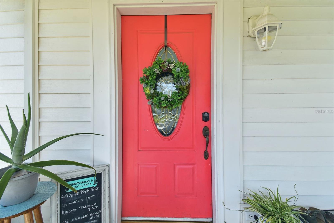
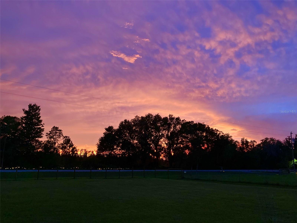
- MLS#: TB8369032 ( Residential )
- Street Address: 12205 Old Dade City Road
- Viewed: 4
- Price: $350,000
- Price sqft: $213
- Waterfront: Yes
- Wateraccess: Yes
- Waterfront Type: Pond
- Year Built: 1994
- Bldg sqft: 1644
- Bedrooms: 3
- Total Baths: 2
- Full Baths: 2
- Garage / Parking Spaces: 4
- Days On Market: 19
- Additional Information
- Geolocation: 28.2214 / -82.0533
- County: POLK
- City: KATHLEEN
- Zipcode: 33849
- Subdivision: Farmland Acres
- Elementary School: Socrum Elem
- Middle School: Kathleen Middle
- High School: Kathleen High
- Provided by: PREMIER SOTHEBYS INTL REALTY
- Contact: Andrea Pelaez
- 727-898-6800

- DMCA Notice
-
DescriptionCountry living meets modern comfort, bring the horses, chickens and toys! Welcome to 1.38 fenced acres of peaceful, homesteading paradise, complete with a registered farm ID. Whether youre seeking a private retreat or a functional professional space, this property delivers. With a solid block foundation and new metal roof (December 2023), this home sat elevated and dry through the storms of 2024, according to the owner. Step onto the fully enclosed front porch before entering the vaulted ceiling family room that flows into the updated farmhouse kitchen (2025). The kitchen boasts refinished cabinets, new hardware, a new sink, and a stunning custom wood block island! All new flooring (2024) runs throughout the split bedroom floor plan. The primary suite offers a walk in closet, updated en suite bath with new vanity, fixtures, flooring (2025) and a walk in shower. Two additional bedrooms provide space for family, crafting or an office, while the inside laundry closet adds storage and convenience. The real beauty lies in the nature surrounding this home, your private stocked pond for fishing, deer roaming free, birds building nests and more. Enjoy it all from two large screened porches, morning coffee and sunrises on the back porch, and gorgeous sunsets on the front. Need space for toys, hobbies, storage or animals? The 24 by 52 foot steel metal building is just what you've been dreaming of. Full electrical, tall enough for an RV, semi truck or trailered boat. Multi functional, it's an egg producing chicken coop, workshop, garage and storage unit, easily converts into a barn, horse stall, agricultural or mechanic's warehouse. Owners may convey animals/equipment for a seamless transition into your country lifestyle. They have poured love into this land and are ready to share what they've built with you. USDA eligible, possible $0 down. Central to Tampa, Zephyrhills, Lakeland, Orlando, Detroit Tigers Joker Marchant Stadium, ATV trails like Safari Wilderness Ranch, Disney, Universal and more.
All
Similar
Features
Waterfront Description
- Pond
Appliances
- Cooktop
- Dishwasher
- Dryer
- Electric Water Heater
- Ice Maker
- Microwave
- Range
- Refrigerator
- Washer
- Water Filtration System
Home Owners Association Fee
- 0.00
Carport Spaces
- 0.00
Close Date
- 0000-00-00
Cooling
- Central Air
Country
- US
Covered Spaces
- 0.00
Exterior Features
- Lighting
- Private Mailbox
- Rain Gutters
Fencing
- Fenced
Flooring
- Ceramic Tile
- Laminate
Furnished
- Unfurnished
Garage Spaces
- 4.00
Heating
- Central
- Electric
- Heat Pump
High School
- Kathleen High
Insurance Expense
- 0.00
Interior Features
- Ceiling Fans(s)
- Eat-in Kitchen
- High Ceilings
- Kitchen/Family Room Combo
- Open Floorplan
- Primary Bedroom Main Floor
- Solid Surface Counters
- Split Bedroom
- Vaulted Ceiling(s)
- Walk-In Closet(s)
Legal Description
- FARMLAND ACRES PB 89 PG 3 LYING IN SECS 12 & 13 T26 R22 & SEC 18 T26 R23 LOT 3
Levels
- One
Living Area
- 1404.00
Lot Features
- Farm
- Level
- Oversized Lot
- Paved
- Unincorporated
- Zoned for Horses
Middle School
- Kathleen Middle
Area Major
- 33849 - Kathleen
Net Operating Income
- 0.00
Occupant Type
- Owner
Open Parking Spaces
- 0.00
Other Expense
- 0.00
Other Structures
- Barn(s)
- Storage
Parcel Number
- 22-26-12-000050-000030
Parking Features
- Boat
- Covered
- Garage Faces Rear
- Golf Cart Parking
- Ground Level
- Guest
- Off Street
- Open
- Oversized
- RV Garage
- RV Parking
- Tandem
- Workshop in Garage
Pets Allowed
- Cats OK
- Dogs OK
- Yes
Property Type
- Residential
Roof
- Metal
School Elementary
- Socrum Elem
Sewer
- Septic Tank
Style
- Elevated
- Florida
Tax Year
- 2024
Township
- 26
Utilities
- BB/HS Internet Available
- Cable Available
- Electricity Connected
- Fiber Optics
- Phone Available
- Public
- Water Connected
View
- Trees/Woods
- Water
Virtual Tour Url
- https://www.propertypanorama.com/instaview/stellar/TB8369032
Water Source
- Well
Year Built
- 1994
Listing Data ©2025 Greater Fort Lauderdale REALTORS®
Listings provided courtesy of The Hernando County Association of Realtors MLS.
Listing Data ©2025 REALTOR® Association of Citrus County
Listing Data ©2025 Royal Palm Coast Realtor® Association
The information provided by this website is for the personal, non-commercial use of consumers and may not be used for any purpose other than to identify prospective properties consumers may be interested in purchasing.Display of MLS data is usually deemed reliable but is NOT guaranteed accurate.
Datafeed Last updated on April 21, 2025 @ 12:00 am
©2006-2025 brokerIDXsites.com - https://brokerIDXsites.com
