Share this property:
Contact Tyler Fergerson
Schedule A Showing
Request more information
- Home
- Property Search
- Search results
- 6035 Sea Ranch Drive 510, HUDSON, FL 34667
Property Photos
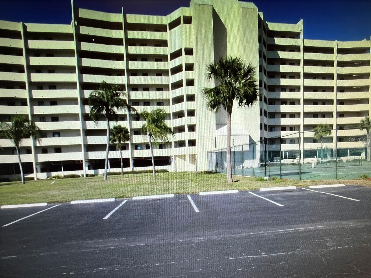

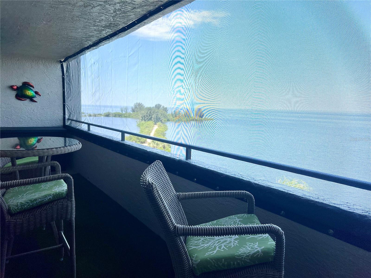
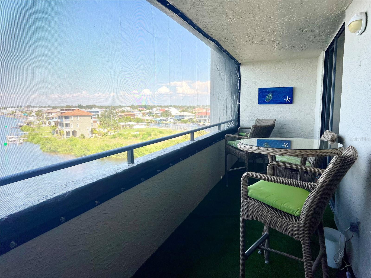
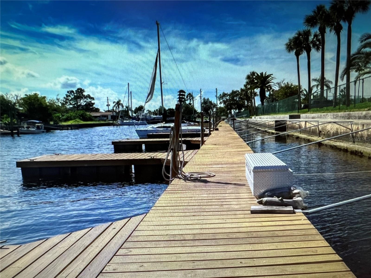
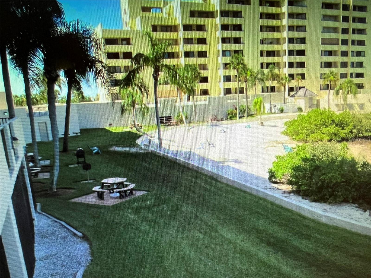
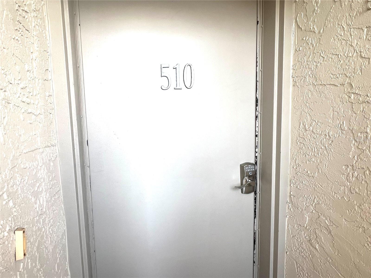
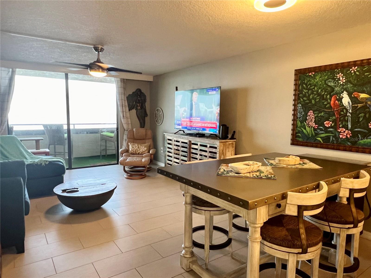
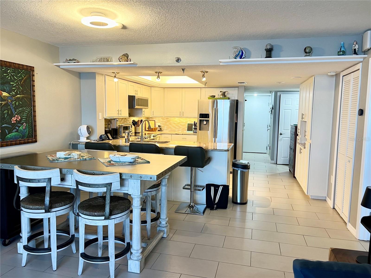
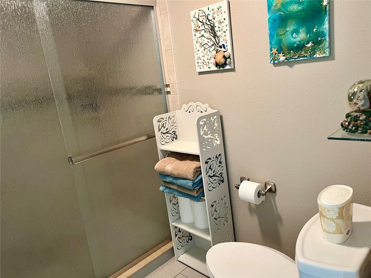
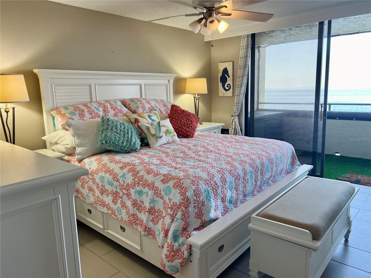
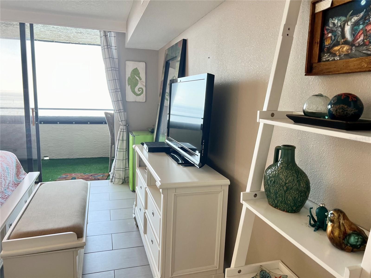
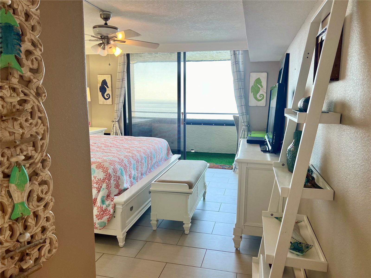
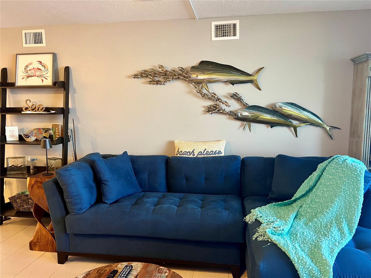
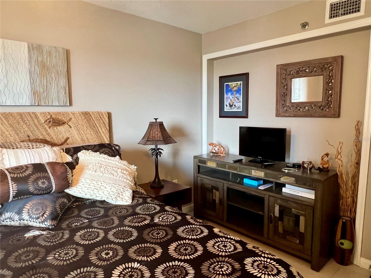
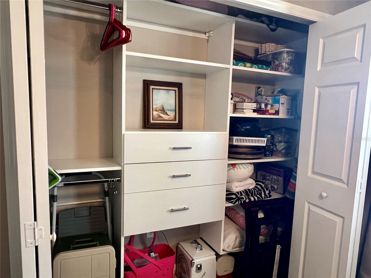
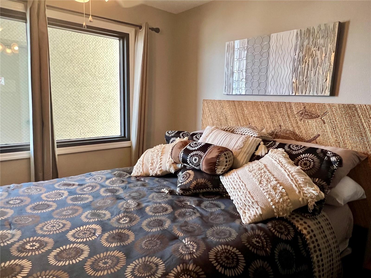
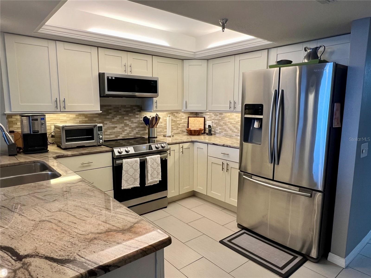
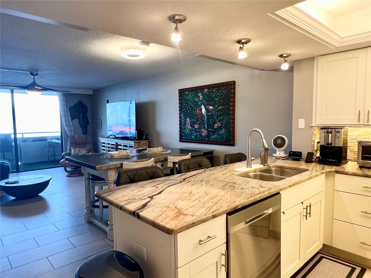
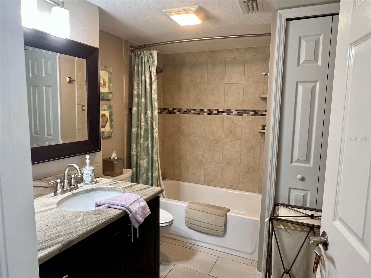
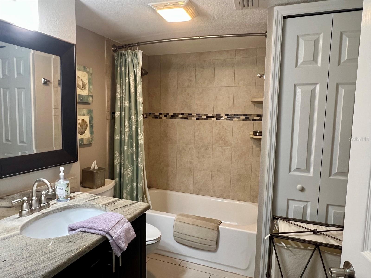
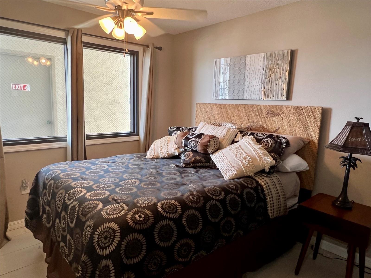

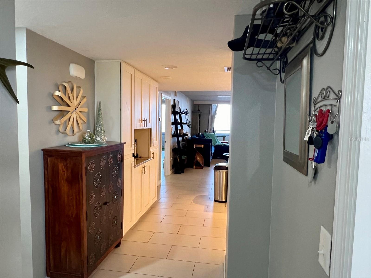
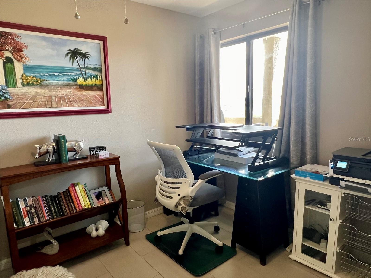
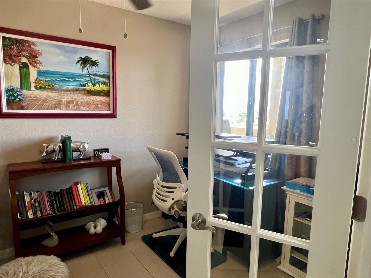
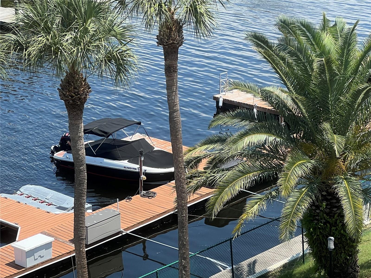
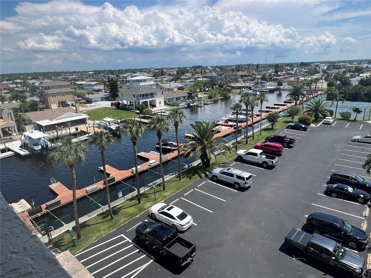
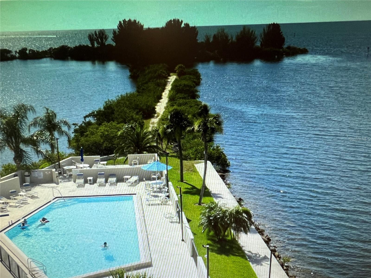
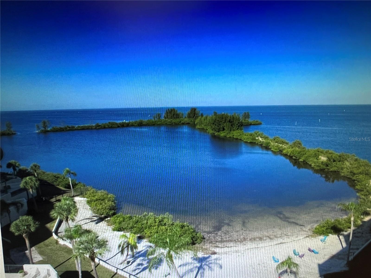
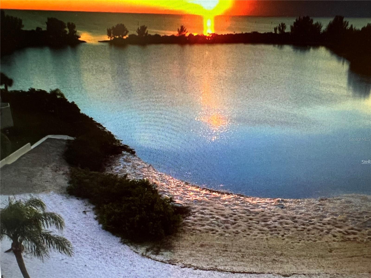
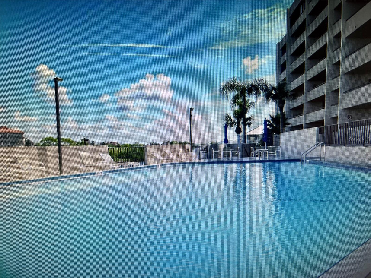
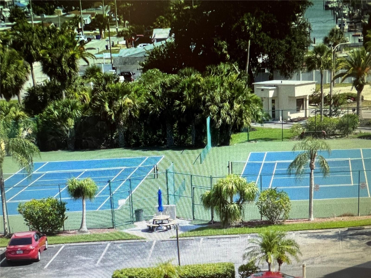
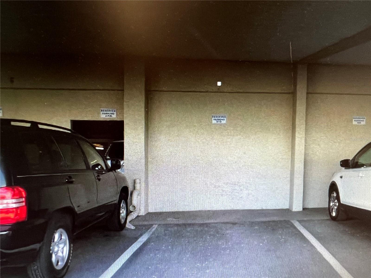
- MLS#: TB8369026 ( Residential Lease )
- Street Address: 6035 Sea Ranch Drive 510
- Viewed: 16
- Price: $2,500
- Price sqft: $2
- Waterfront: Yes
- Wateraccess: Yes
- Waterfront Type: Gulf/Ocean
- Year Built: 1984
- Bldg sqft: 1236
- Bedrooms: 2
- Total Baths: 2
- Full Baths: 2
- Garage / Parking Spaces: 1
- Days On Market: 22
- Additional Information
- Geolocation: 28.3582 / -82.7141
- County: PASCO
- City: HUDSON
- Zipcode: 34667
- Subdivision: Gulf Island Beach Tennis
- Building: Gulf Island Beach Tennis
- Elementary School: Northwest
- Middle School: Hudson
- High School: Fivay
- Provided by: CENTURY 21 COASTAL ALLIANCE
- Contact: Cindy Alderman
- 727-771-8880

- DMCA Notice
-
DescriptionBoat slip and assigned parking under the building. Looking for a waterfront rental and your chance to get a real sense of Florida living? This luxury condo unit could be the one for you, this is a 2 bed/ 2 bath + bonus room with a private balcony overlooking the Gulf Of Mexico. This unit is updated throughout with a gorgeous spacious kitchen to entertain while having company over. It's an open floor plan that accommodates everyone's needs. Imagine taking a dip in the beautiful pool with an ocean view! Or grabbing some friends to go play tennis. This location is close to everything you need! Enjoy dinner at Sam's Beach Bar, Ollie's on the Beach, and many others. Visit Hudson Beach Park, and Robert J. Strickland Memorial Park for some more fun!
All
Similar
Features
Waterfront Description
- Gulf/Ocean
Appliances
- Cooktop
- Dishwasher
- Disposal
- Dryer
- Microwave
- Range
- Refrigerator
- Washer
Association Amenities
- Cable TV
- Elevator(s)
- Maintenance
- Pool
- Tennis Court(s)
Home Owners Association Fee
- 0.00
Association Name
- Kim Johnson
Association Phone
- 727-816-9900
Carport Spaces
- 1.00
Close Date
- 0000-00-00
Cooling
- Central Air
Country
- US
Covered Spaces
- 0.00
Exterior Features
- Balcony
- Lighting
- Sliding Doors
Flooring
- Tile
Furnished
- Furnished
Garage Spaces
- 0.00
Heating
- Central
High School
- Fivay High-PO
Insurance Expense
- 0.00
Interior Features
- Ceiling Fans(s)
- Crown Molding
- Eat-in Kitchen
- Living Room/Dining Room Combo
- Open Floorplan
- Primary Bedroom Main Floor
- Stone Counters
Levels
- One
Living Area
- 1236.00
Lot Features
- FloodZone
- Near Marina
- Near Public Transit
Middle School
- Hudson Middle-PO
Area Major
- 34667 - Hudson/Bayonet Point/Port Richey
Net Operating Income
- 0.00
Occupant Type
- Vacant
Open Parking Spaces
- 0.00
Other Expense
- 0.00
Other Structures
- Tennis Court(s)
Owner Pays
- Cable TV
- Internet
- Pool Maintenance
- Security
- Sewer
- Trash Collection
Parcel Number
- 16-24-33-036.0-000.00-510.0
Parking Features
- Assigned
- Common
- Covered
- Ground Level
- Guest
- Open
- Under Building
Pets Allowed
- Pet Deposit
Property Type
- Residential Lease
School Elementary
- Northwest Elementary-PO
Sewer
- Public Sewer
Tenant Pays
- Cleaning Fee
Unit Number
- 510
Utilities
- BB/HS Internet Available
- Cable Connected
- Electricity Connected
- Phone Available
- Sewer Connected
- Water Connected
View
- Pool
Views
- 16
Virtual Tour Url
- https://www.propertypanorama.com/instaview/stellar/TB8369026
Water Source
- Public
Year Built
- 1984
Listing Data ©2025 Greater Fort Lauderdale REALTORS®
Listings provided courtesy of The Hernando County Association of Realtors MLS.
Listing Data ©2025 REALTOR® Association of Citrus County
Listing Data ©2025 Royal Palm Coast Realtor® Association
The information provided by this website is for the personal, non-commercial use of consumers and may not be used for any purpose other than to identify prospective properties consumers may be interested in purchasing.Display of MLS data is usually deemed reliable but is NOT guaranteed accurate.
Datafeed Last updated on April 24, 2025 @ 12:00 am
©2006-2025 brokerIDXsites.com - https://brokerIDXsites.com
