Share this property:
Contact Tyler Fergerson
Schedule A Showing
Request more information
- Home
- Property Search
- Search results
- 4795 Myrtle View Drive W, MULBERRY, FL 33860
Property Photos
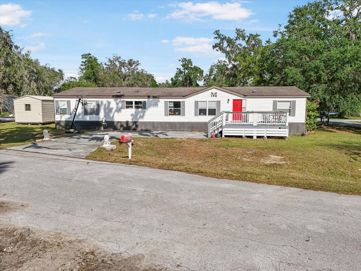

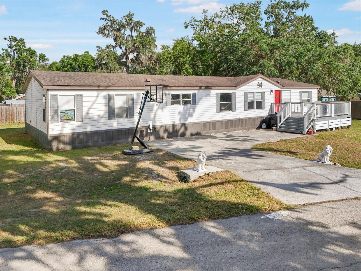
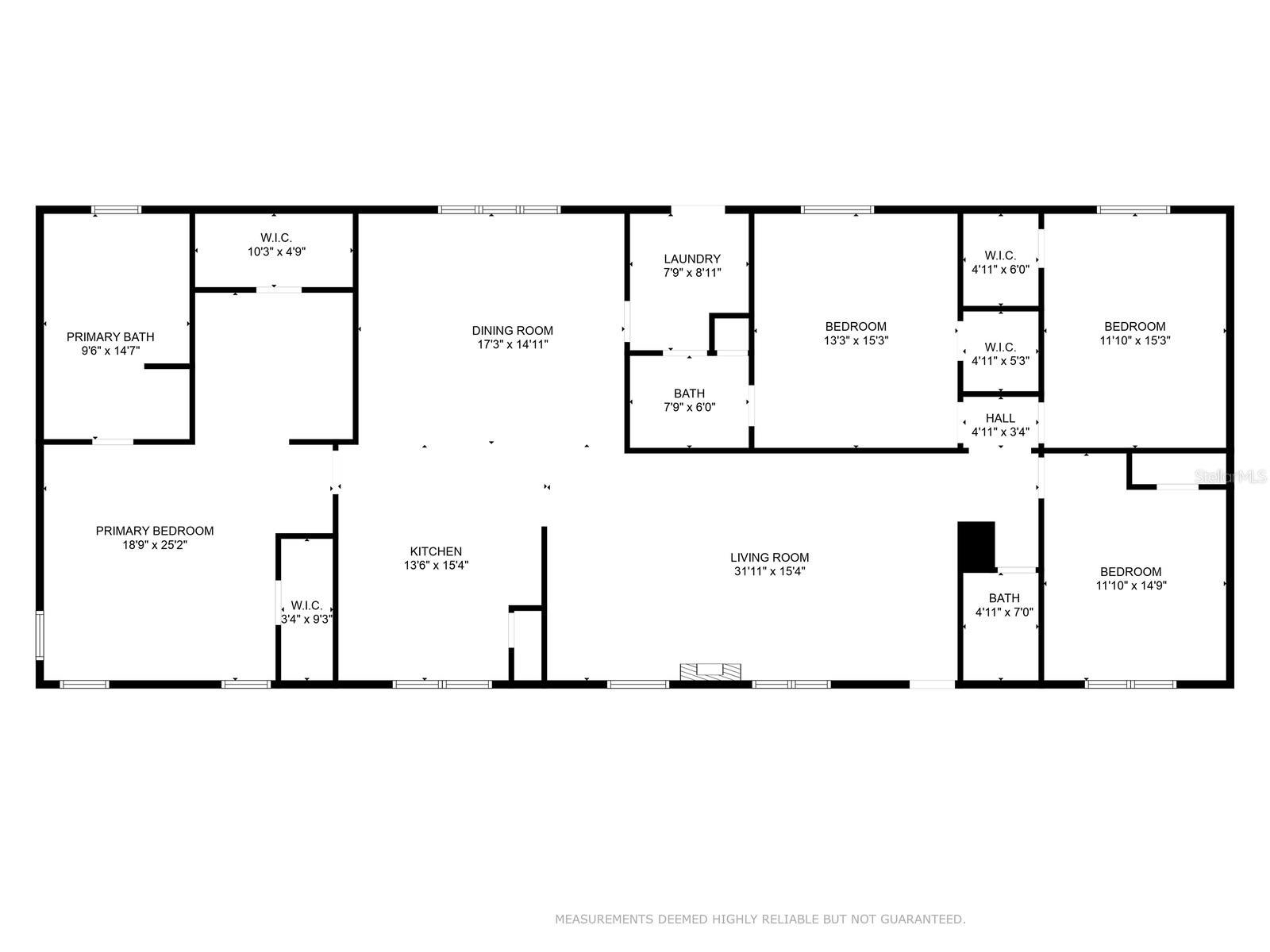

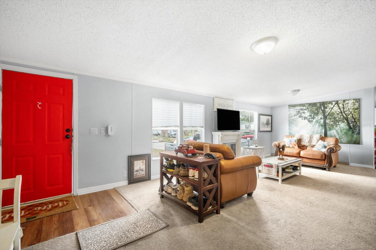

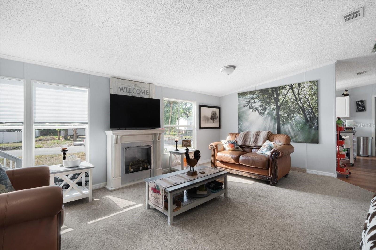
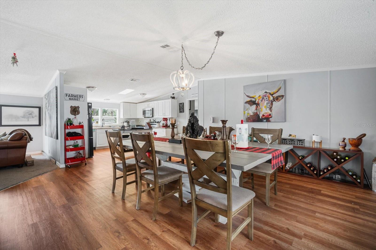
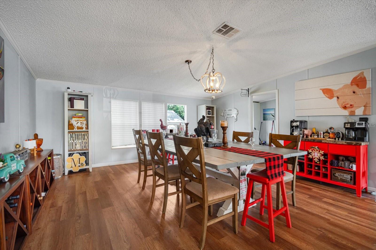
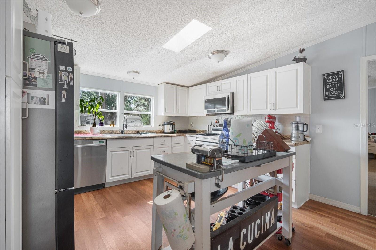
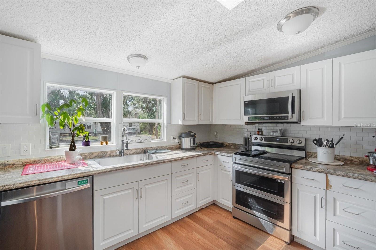
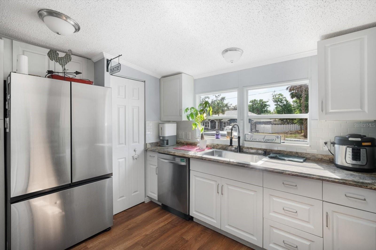
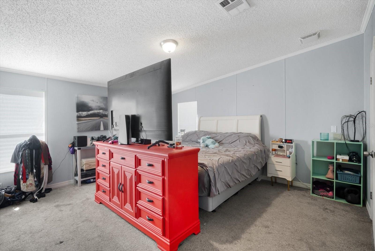
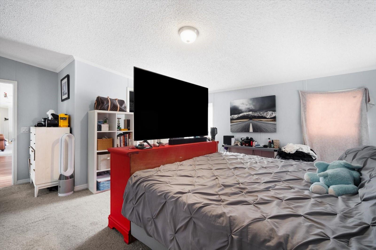
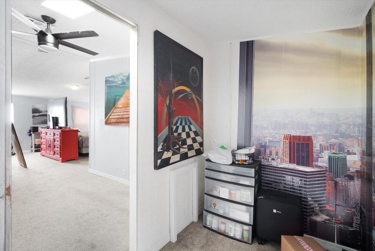
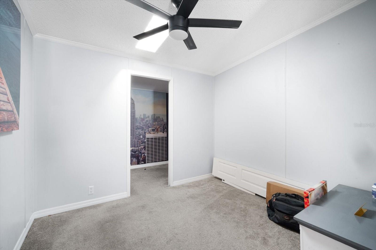
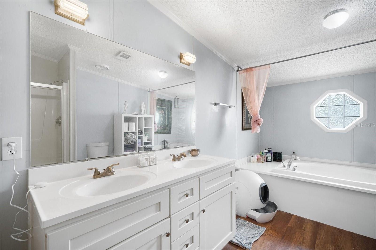
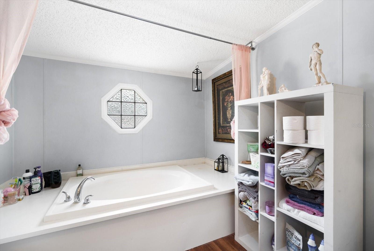

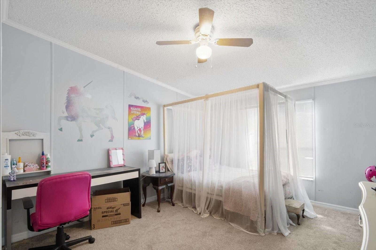
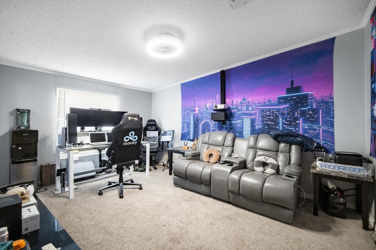
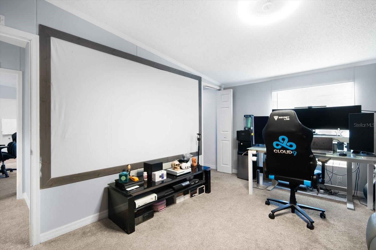
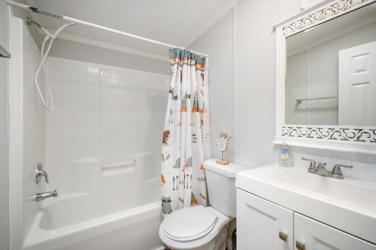
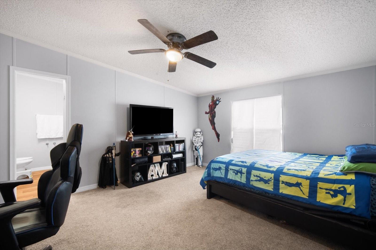
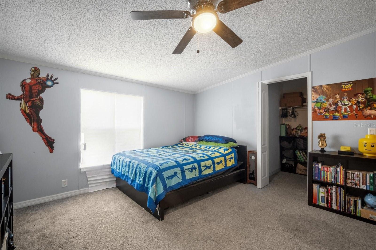
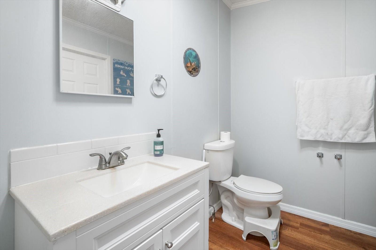
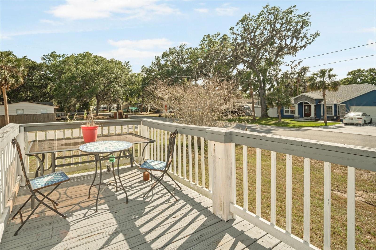
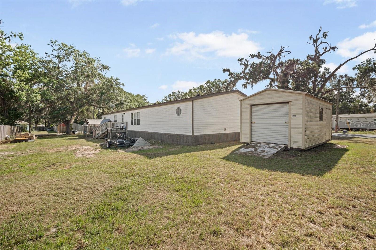
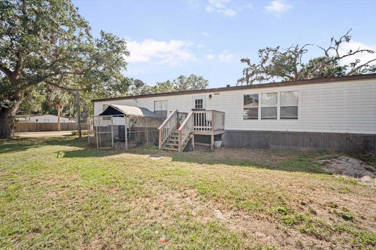
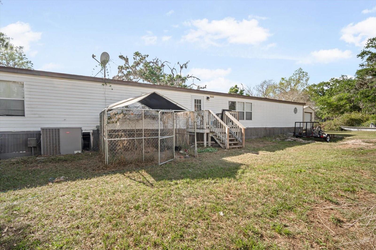
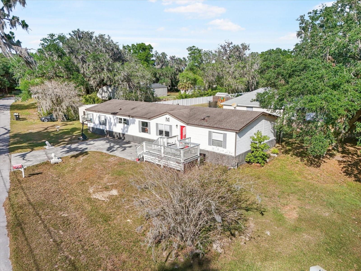
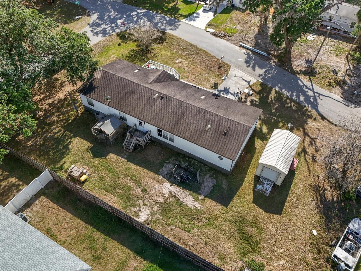
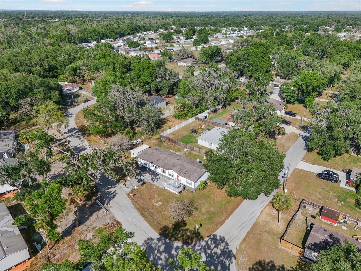
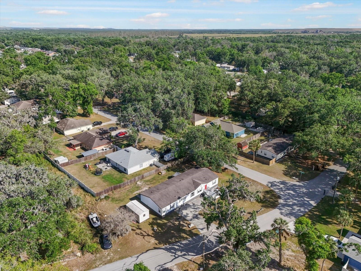
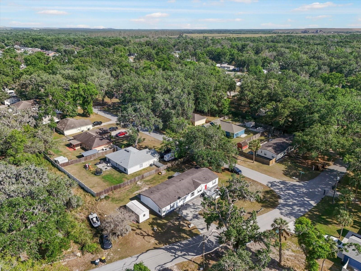
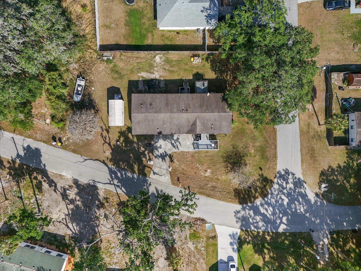
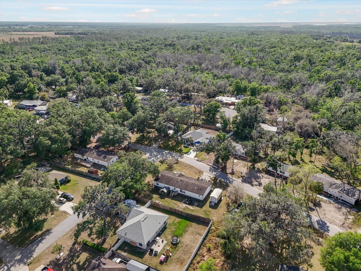
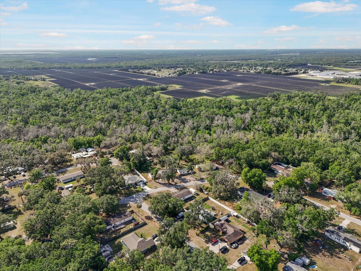
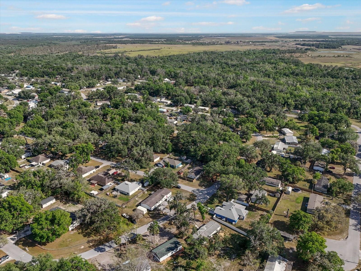
- MLS#: TB8368806 ( Residential )
- Street Address: 4795 Myrtle View Drive W
- Viewed: 2
- Price: $299,000
- Price sqft: $124
- Waterfront: No
- Year Built: 1998
- Bldg sqft: 2418
- Bedrooms: 4
- Total Baths: 3
- Full Baths: 2
- 1/2 Baths: 1
- Days On Market: 19
- Additional Information
- Geolocation: 27.9116 / -82.0433
- County: POLK
- City: MULBERRY
- Zipcode: 33860
- Subdivision: Oak Hammock Estates
- Elementary School: Willow Oak
- Middle School: Mulberry Middle
- High School: Mulberry High
- Provided by: LPT REALTY, LLC
- Contact: Rachael Cornell
- 877-366-2213

- DMCA Notice
-
DescriptionBring your TESLA (or other EV with adaptor) and charge at the home's private hook up while you see all the space this amazing home has to showcase! Corner lot gives you the ability to spread out and utilize the full .31 acres. Inside is a sight to behold.... 2418 sq feet that is used to maximize the feeling of spreading out. This true 4 bedroom, 2.5 bathroom home is awaiting all of your things. Living room, dining room, and kitchen are open enough to entertain and fit your heirloom table. Primary bedroom is spacious enough on it's own with walk in closet... and then you add in the additional nook with ANOTHER walk in closet. Space can flex for a variety of needs. Ensuite bathroom has soaking tub and shower with dual sinks to round out all the touches. Never be on top of each other brushing your teeth again. Secondary bedrooms also have ample room for furniture and setting up how you need. 4th bedroom has en suite half bath that leads to the laundry room as well. Roof is 5 years old, AC was done in 2024, do not miss out on the amazing opportunity this home has for you.
All
Similar
Features
Appliances
- Range
- Refrigerator
Home Owners Association Fee
- 75.00
Association Name
- The Reserve POA/ John Hall
Association Phone
- 863-647-1739
Carport Spaces
- 0.00
Close Date
- 0000-00-00
Cooling
- Central Air
Country
- US
Covered Spaces
- 0.00
Exterior Features
- Lighting
Flooring
- Carpet
- Vinyl
Garage Spaces
- 0.00
Heating
- Central
High School
- Mulberry High
Insurance Expense
- 0.00
Interior Features
- Ceiling Fans(s)
- Open Floorplan
- Primary Bedroom Main Floor
- Split Bedroom
- Thermostat
- Walk-In Closet(s)
Legal Description
- OAK HAMMOCK ESTATES PHASE THREE PB 101 PG 45 LYING IN A PORTION OF SECTIONS 31 & 32 T29 R23 ..... LOT 19
Levels
- One
Living Area
- 2418.00
Lot Features
- Corner Lot
- Paved
Middle School
- Mulberry Middle
Area Major
- 33860 - Mulberry
Net Operating Income
- 0.00
Occupant Type
- Owner
Open Parking Spaces
- 0.00
Other Expense
- 0.00
Other Structures
- Shed(s)
Parcel Number
- 23-29-31-142219-000190
Parking Features
- Electric Vehicle Charging Station(s)
Pets Allowed
- Yes
Property Type
- Residential
Roof
- Shingle
School Elementary
- Willow Oak
Sewer
- Septic Tank
Tax Year
- 2024
Township
- 29
Utilities
- BB/HS Internet Available
- Cable Available
- Electricity Connected
- Street Lights
- Water Connected
Virtual Tour Url
- https://www.propertypanorama.com/instaview/stellar/TB8368806
Water Source
- Public
Year Built
- 1998
Listing Data ©2025 Greater Fort Lauderdale REALTORS®
Listings provided courtesy of The Hernando County Association of Realtors MLS.
Listing Data ©2025 REALTOR® Association of Citrus County
Listing Data ©2025 Royal Palm Coast Realtor® Association
The information provided by this website is for the personal, non-commercial use of consumers and may not be used for any purpose other than to identify prospective properties consumers may be interested in purchasing.Display of MLS data is usually deemed reliable but is NOT guaranteed accurate.
Datafeed Last updated on April 21, 2025 @ 12:00 am
©2006-2025 brokerIDXsites.com - https://brokerIDXsites.com
