Share this property:
Contact Tyler Fergerson
Schedule A Showing
Request more information
- Home
- Property Search
- Search results
- 2001 Powhatan Avenue, TAMPA, FL 33610
Property Photos
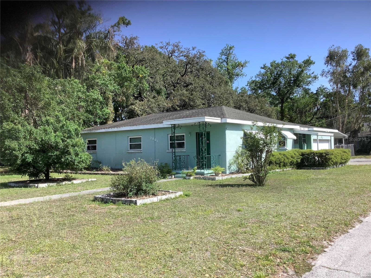

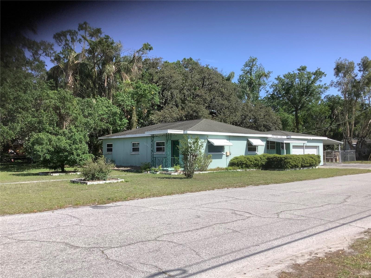

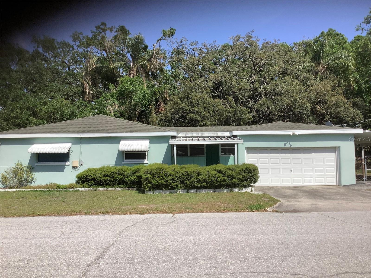
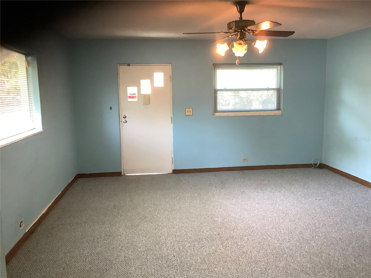
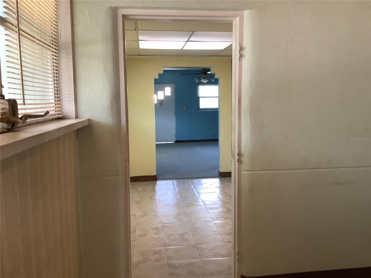
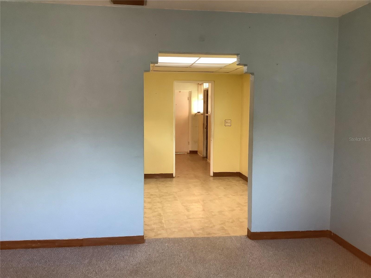
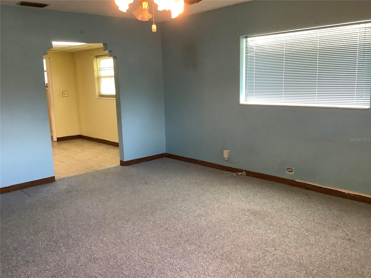
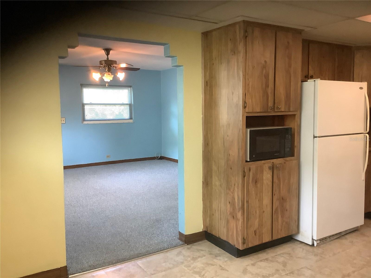
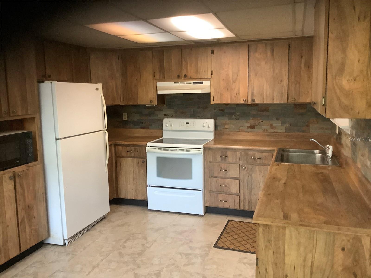
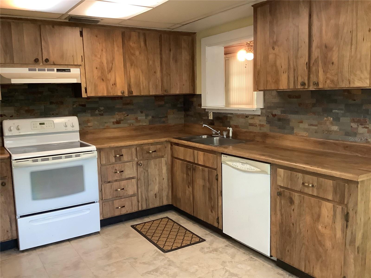
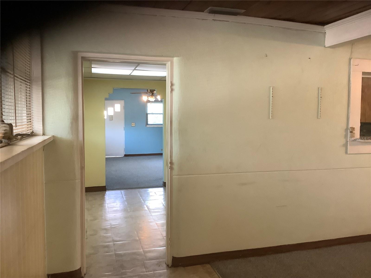
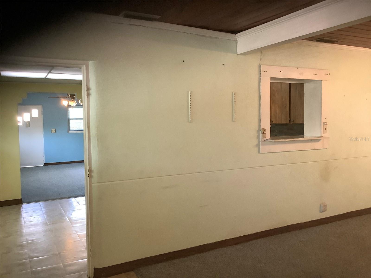
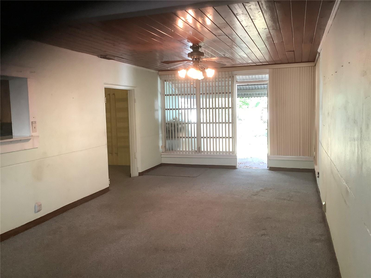
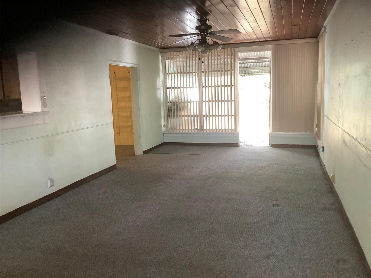
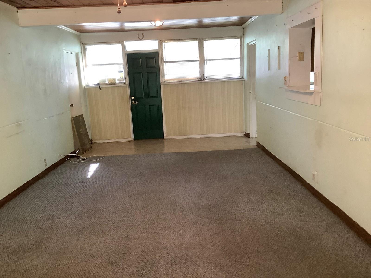
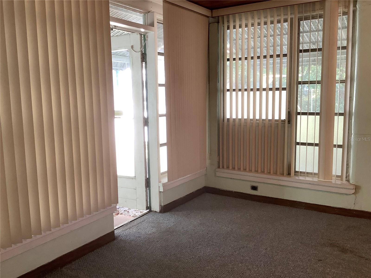
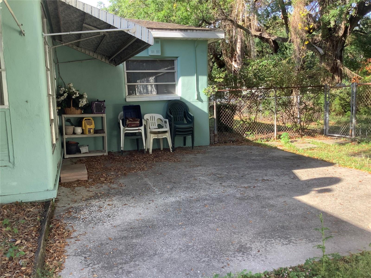
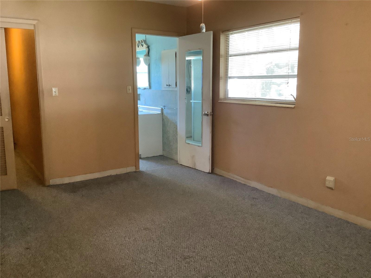
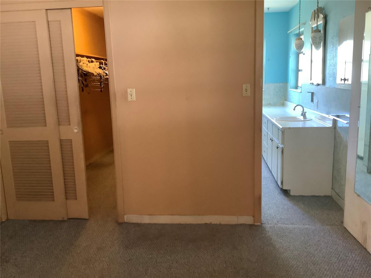
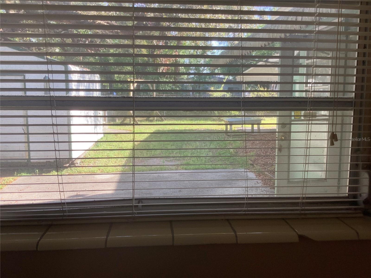
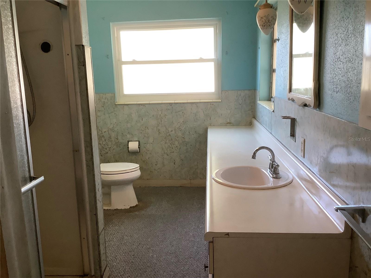
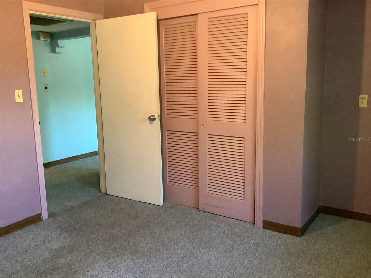
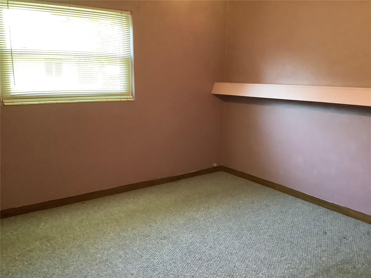
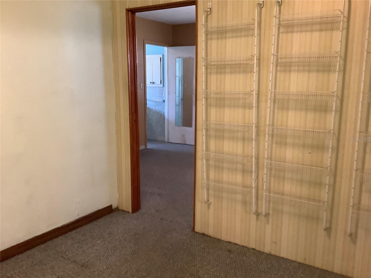
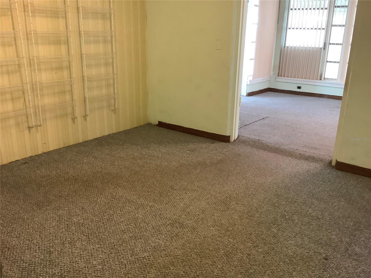
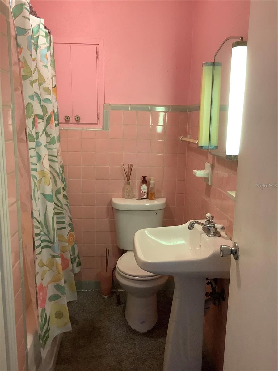
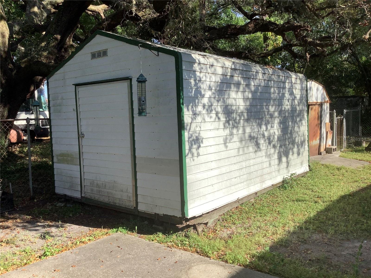
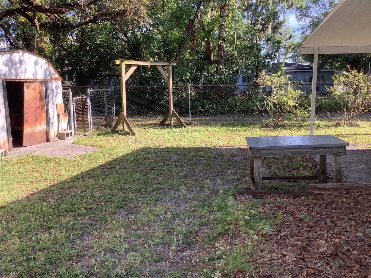
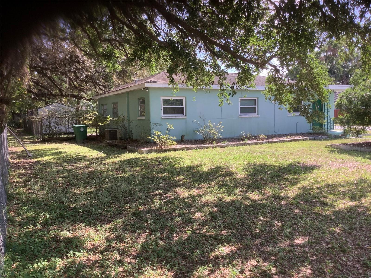
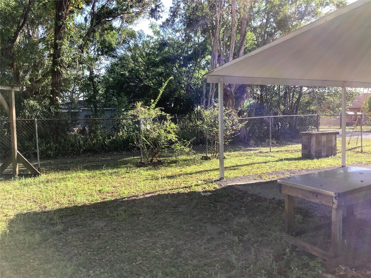

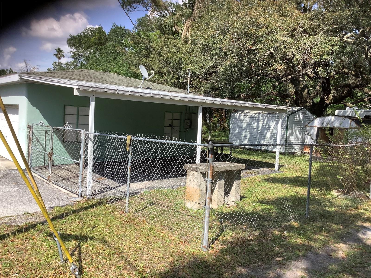
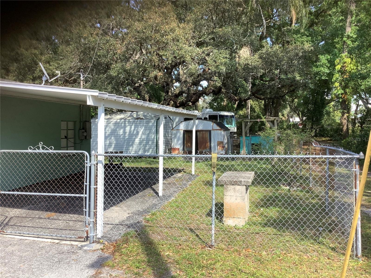

- MLS#: TB8368649 ( Residential )
- Street Address: 2001 Powhatan Avenue
- Viewed: 2
- Price: $400,000
- Price sqft: $152
- Waterfront: No
- Year Built: 1952
- Bldg sqft: 2625
- Bedrooms: 2
- Total Baths: 2
- Full Baths: 2
- Garage / Parking Spaces: 3
- Days On Market: 19
- Additional Information
- Geolocation: 27.9985 / -82.4366
- County: HILLSBOROUGH
- City: TAMPA
- Zipcode: 33610
- Subdivision: Winifred Park
- Elementary School: Foster HB
- Middle School: Sligh HB
- High School: Middleton HB
- Provided by: BHHS FLORIDA PROPERTIES GROUP
- Contact: Sharon Stewart
- 813-908-8788

- DMCA Notice
-
DescriptionHome is NOT in a flood zone! Only two owners! Needs a bit of polishing up...fresh paint and updating, but otherwise is sturdy and has withstood the test of time! Concrete block construction, two car garage, plus side port for your RV or boat. Fenced back yard also includes a dog run. TWO bedroom and two bath. A spacious family room was added and has side door to back yard or door to garage. Old Florida landscaping on this over sized corner lot brings the charm that Old Seminole Heights is known for! Home is "as is" for Seller convenience.
All
Similar
Features
Appliances
- Dishwasher
- Microwave
- Range
- Refrigerator
Home Owners Association Fee
- 0.00
Carport Spaces
- 1.00
Close Date
- 0000-00-00
Cooling
- Central Air
Country
- US
Covered Spaces
- 0.00
Exterior Features
- Dog Run
- Private Mailbox
- Storage
Fencing
- Chain Link
Flooring
- Carpet
- Linoleum
Furnished
- Unfurnished
Garage Spaces
- 2.00
Heating
- Central
High School
- Middleton-HB
Insurance Expense
- 0.00
Interior Features
- Ceiling Fans(s)
Legal Description
- WINIFRED PARK W 1/2 OF LOT 11 AND LOT 12 BLOCK 2
Levels
- One
Living Area
- 1705.00
Lot Features
- Corner Lot
- Level
- Oversized Lot
- Paved
Middle School
- Sligh-HB
Area Major
- 33610 - Tampa / East Lake
Net Operating Income
- 0.00
Occupant Type
- Vacant
Open Parking Spaces
- 0.00
Other Expense
- 0.00
Other Structures
- Kennel/Dog Run
- Shed(s)
Parcel Number
- 150829-0000
Parking Features
- Alley Access
- Boat
- Covered
- Driveway
- Garage Door Opener
- Garage Faces Side
- Parking Pad
- RV Parking
Pets Allowed
- Cats OK
- Dogs OK
- Yes
Possession
- Close Of Escrow
Property Condition
- Completed
Property Type
- Residential
Roof
- Other
- Shingle
School Elementary
- Foster-HB
Sewer
- Public Sewer
Style
- Ranch
Tax Year
- 2024
Township
- 28
Utilities
- Electricity Connected
- Public
- Sewer Connected
- Water Connected
Water Source
- Public
Year Built
- 1952
Zoning Code
- SH-RS
Listing Data ©2025 Greater Fort Lauderdale REALTORS®
Listings provided courtesy of The Hernando County Association of Realtors MLS.
Listing Data ©2025 REALTOR® Association of Citrus County
Listing Data ©2025 Royal Palm Coast Realtor® Association
The information provided by this website is for the personal, non-commercial use of consumers and may not be used for any purpose other than to identify prospective properties consumers may be interested in purchasing.Display of MLS data is usually deemed reliable but is NOT guaranteed accurate.
Datafeed Last updated on April 21, 2025 @ 12:00 am
©2006-2025 brokerIDXsites.com - https://brokerIDXsites.com
