Share this property:
Contact Tyler Fergerson
Schedule A Showing
Request more information
- Home
- Property Search
- Search results
- 11527 Southern Creek Drive Drive, GIBSONTON, FL 33534
Property Photos
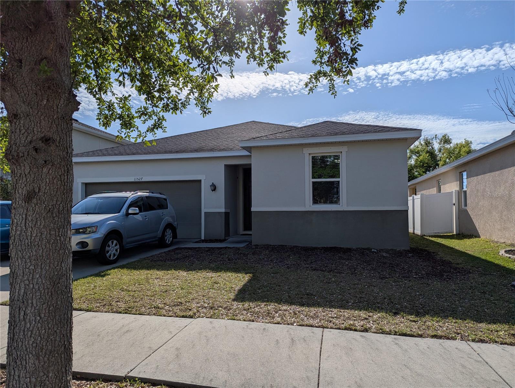

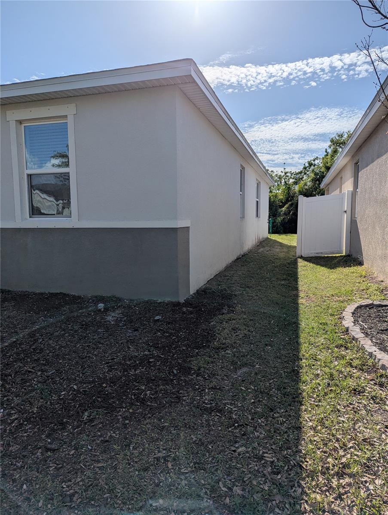
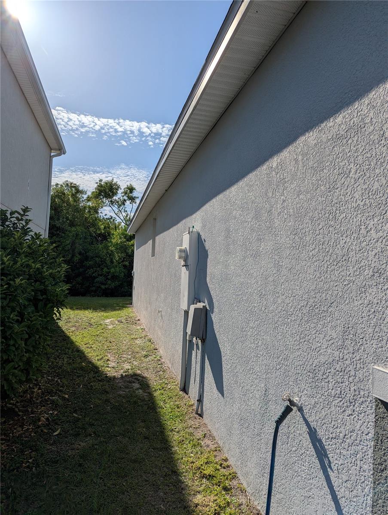
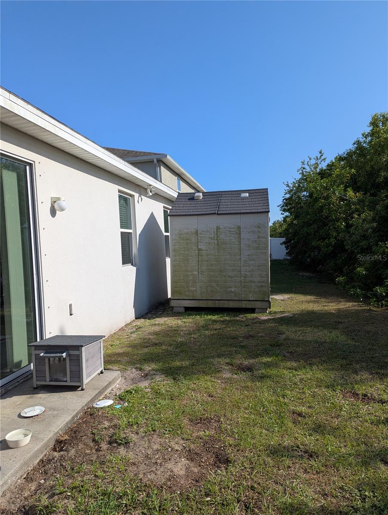
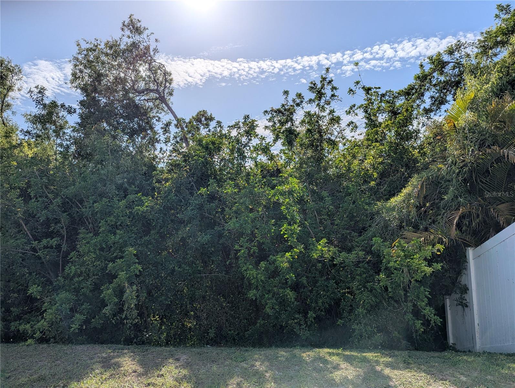
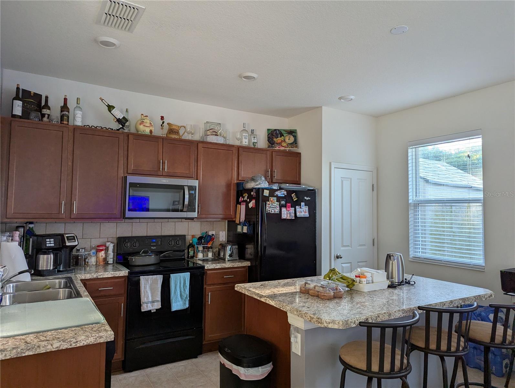
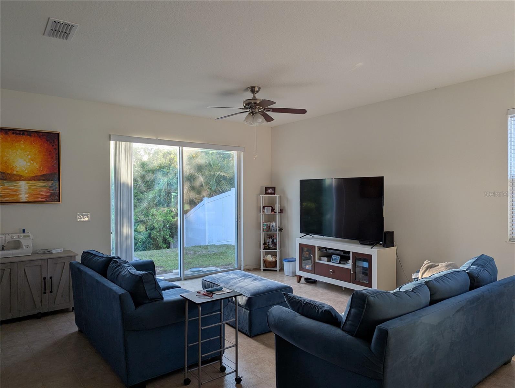
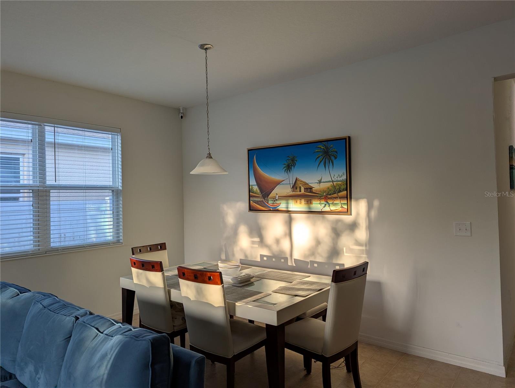
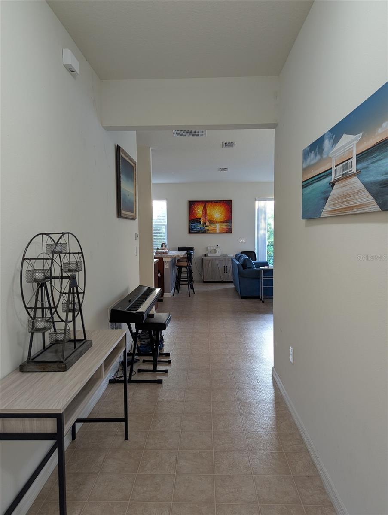
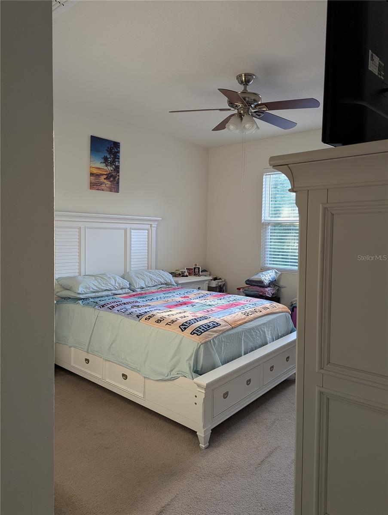
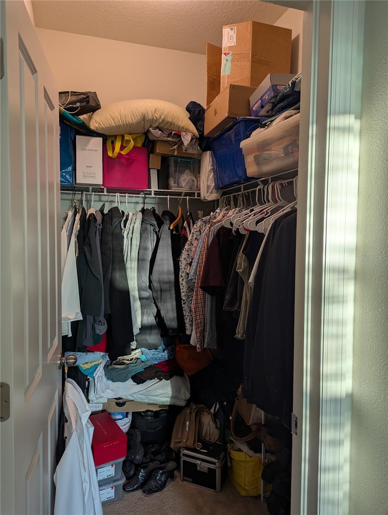
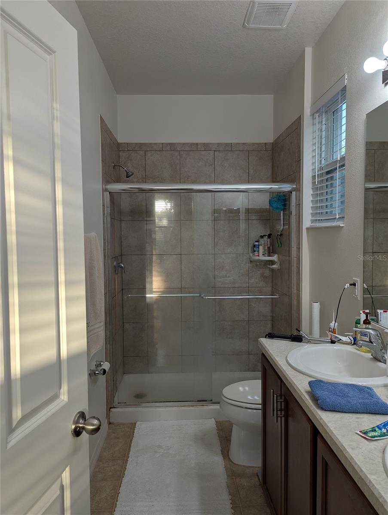
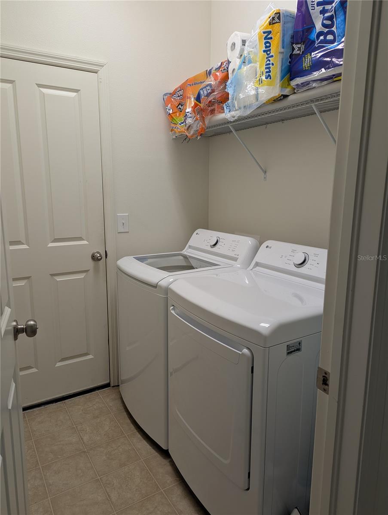
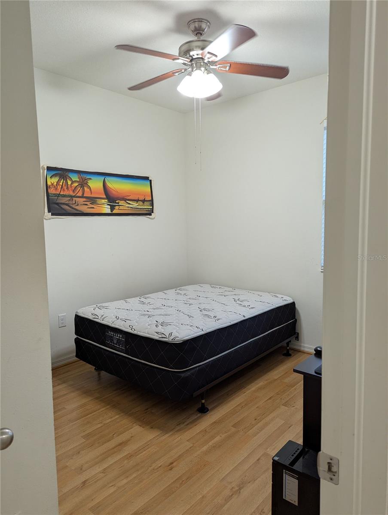
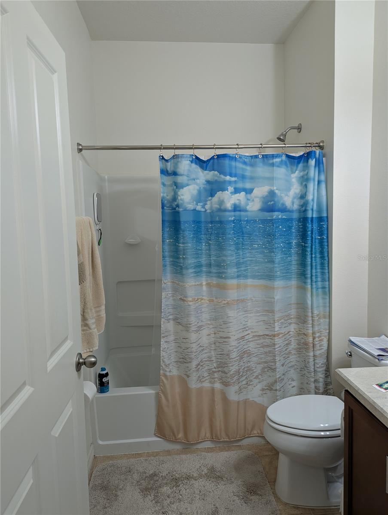
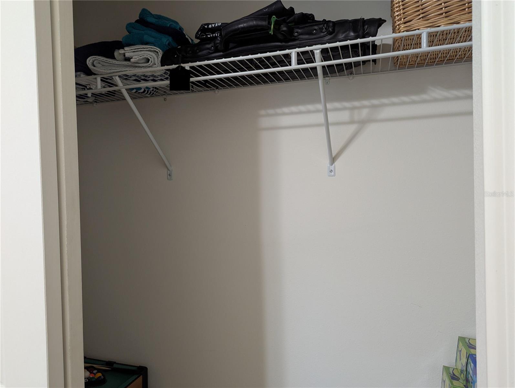
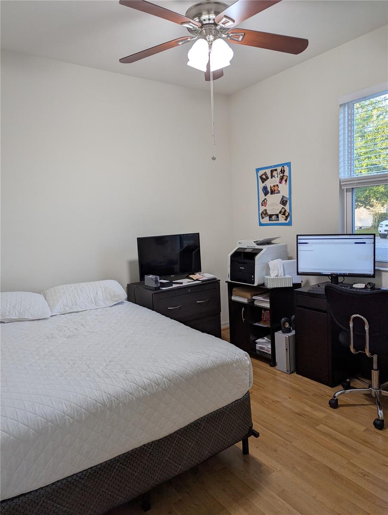
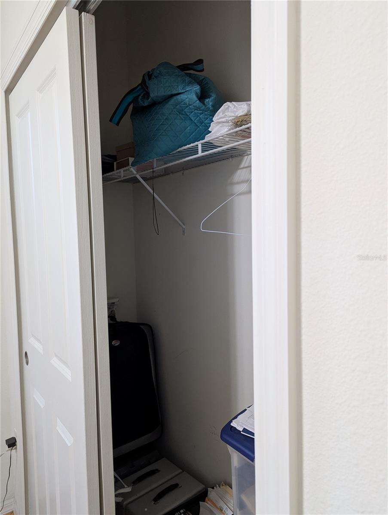
- MLS#: TB8368048 ( Residential )
- Street Address: 11527 Southern Creek Drive Drive
- Viewed: 28
- Price: $359,000
- Price sqft: $191
- Waterfront: No
- Year Built: 2016
- Bldg sqft: 1880
- Bedrooms: 3
- Total Baths: 2
- Full Baths: 2
- Garage / Parking Spaces: 2
- Days On Market: 20
- Additional Information
- Geolocation: 27.8326 / -82.3743
- County: HILLSBOROUGH
- City: GIBSONTON
- Zipcode: 33534
- Subdivision: Southgate Phase12
- Elementary School: Corr HB
- Middle School: Eisenhower HB
- High School: East Bay HB
- Provided by: GAVIN REALTY INC.
- Contact: Edward Gavin
- 813-513-2501

- DMCA Notice
-
DescriptionHere is your chance! Very well maintained solid block 3/2 single family home with a 2 car garage and almost 1,500sf of living space with central A/C. Modern layout with an open concept kitchen/dining and living space. The kitchen features "Quality" panel cabinets, Whirlpool appliances, island with space for wine beer cooler. Ceiling fans throughout. Master bedroom has a walk in closet with an ensuite master bath, double sink with a walk in shower in the master bath. This home is hurricane ready with underground utilities, custom hurricane shutters and professionally engineered roof trusses with connectors for hurricane and wind protection. The property is Energy Star certified and features dual pane insulated windows, insulated exterior walls, R 30 insulation in all ceilings, heat dispersing roof vents, a fully insulated interior garage door and a hybrid electric water heater. PEX plumbing system throughout the house. 9 ft ceilings with an 8x8 ft glass sliding doors. No CDD fee and a very low HOA fee. Hurry and schedule your showing!
All
Similar
Features
Appliances
- Dishwasher
- Disposal
- Dryer
- Electric Water Heater
- Exhaust Fan
- Ice Maker
- Microwave
- Range
- Refrigerator
- Washer
Home Owners Association Fee
- 62.00
Association Name
- Rizetta & Company
Association Phone
- 813-933-5571
Builder Model
- Plan 1443
Builder Name
- KB
Carport Spaces
- 0.00
Close Date
- 0000-00-00
Cooling
- Central Air
Country
- US
Covered Spaces
- 0.00
Exterior Features
- Private Mailbox
- Sidewalk
Flooring
- Laminate
- Vinyl
Garage Spaces
- 2.00
Heating
- Electric
High School
- East Bay-HB
Insurance Expense
- 0.00
Interior Features
- Ceiling Fans(s)
- High Ceilings
- Kitchen/Family Room Combo
- Living Room/Dining Room Combo
- Open Floorplan
- Primary Bedroom Main Floor
- Solid Wood Cabinets
- Thermostat
- Walk-In Closet(s)
- Window Treatments
Legal Description
- SOUTHGATE PHASE1/2 LOT 16 BLOCK 2
Levels
- One
Living Area
- 1465.00
Middle School
- Eisenhower-HB
Area Major
- 33534 - Gibsonton
Net Operating Income
- 0.00
Occupant Type
- Owner
Open Parking Spaces
- 0.00
Other Expense
- 0.00
Parcel Number
- U-35-30-19-9VX-000002-00016.0
Pets Allowed
- Yes
Property Condition
- Completed
Property Type
- Residential
Roof
- Shingle
School Elementary
- Corr-HB
Sewer
- Public Sewer
Tax Year
- 2024
Township
- 30
Utilities
- Cable Available
- Electricity Connected
- Phone Available
- Public
- Street Lights
- Underground Utilities
- Water Connected
Views
- 28
Virtual Tour Url
- https://www.propertypanorama.com/instaview/stellar/TB8368048
Water Source
- Public
Year Built
- 2016
Zoning Code
- PD
Listing Data ©2025 Greater Fort Lauderdale REALTORS®
Listings provided courtesy of The Hernando County Association of Realtors MLS.
Listing Data ©2025 REALTOR® Association of Citrus County
Listing Data ©2025 Royal Palm Coast Realtor® Association
The information provided by this website is for the personal, non-commercial use of consumers and may not be used for any purpose other than to identify prospective properties consumers may be interested in purchasing.Display of MLS data is usually deemed reliable but is NOT guaranteed accurate.
Datafeed Last updated on April 20, 2025 @ 12:00 am
©2006-2025 brokerIDXsites.com - https://brokerIDXsites.com
