Share this property:
Contact Tyler Fergerson
Schedule A Showing
Request more information
- Home
- Property Search
- Search results
- 5144 Riverlake Drive, BARTOW, FL 33830
Property Photos
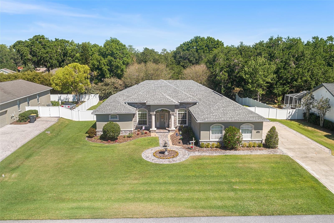

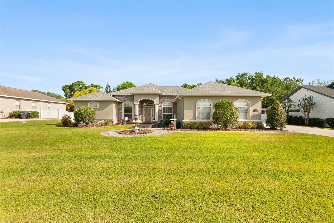
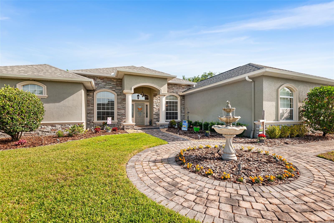
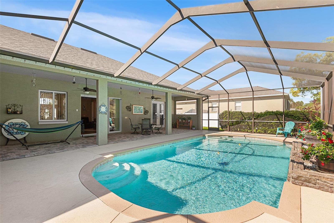
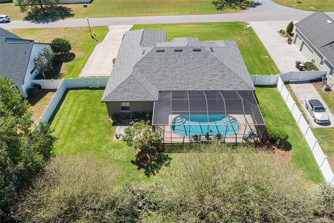
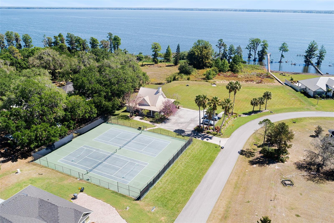
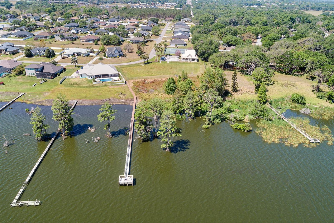
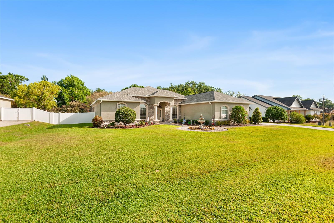
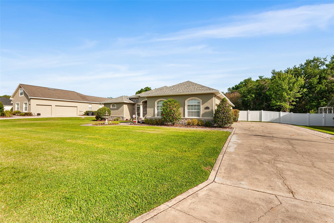
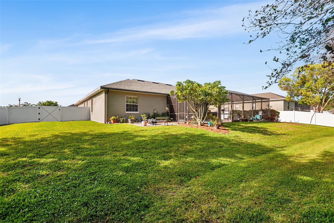
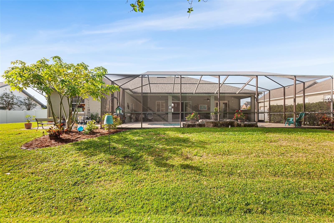
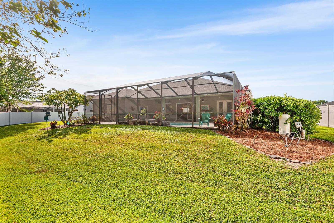
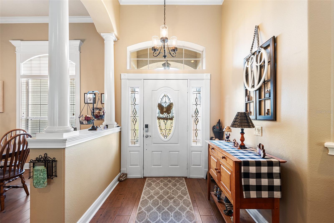
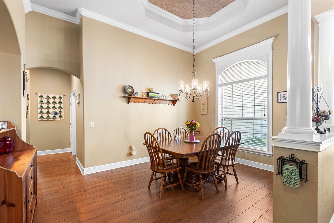
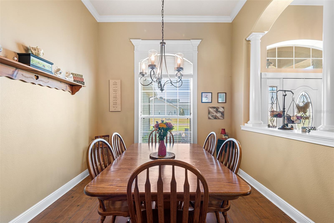
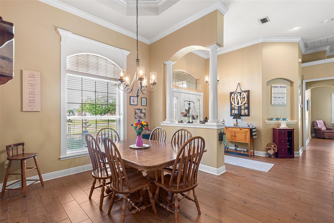
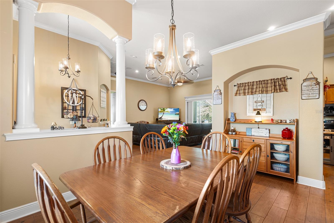
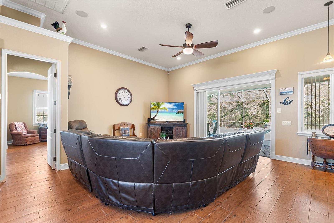
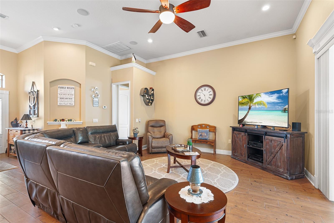
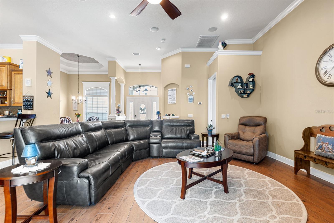
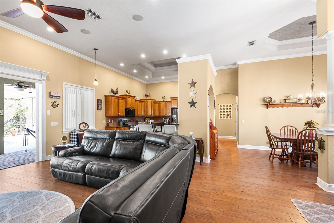
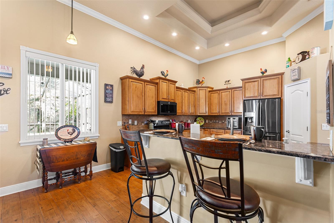
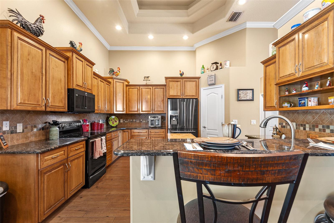
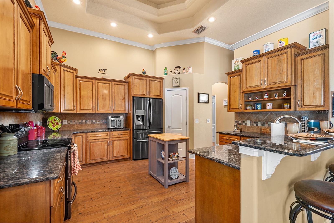
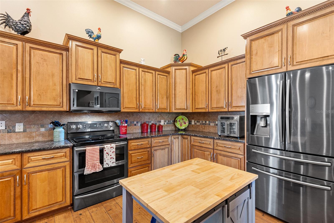
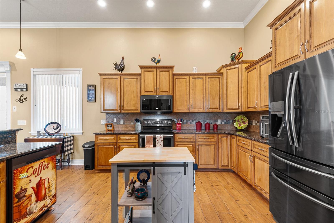
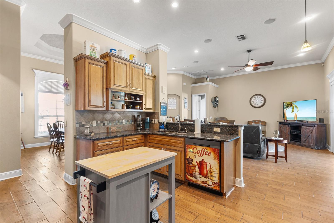
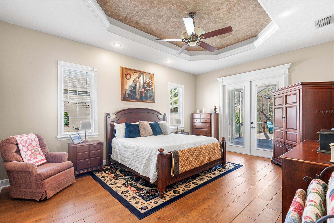
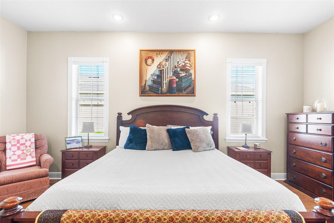
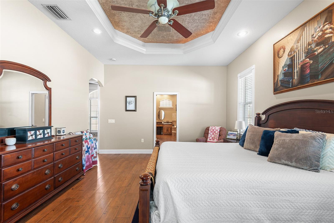
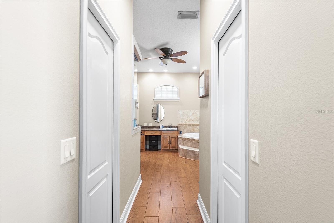
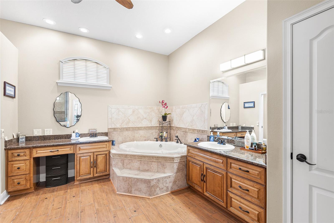
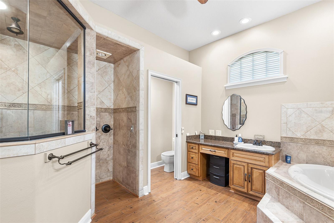
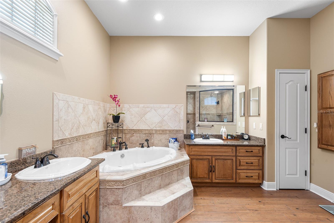
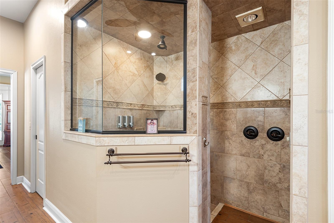
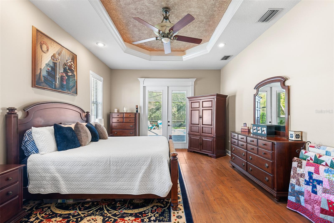
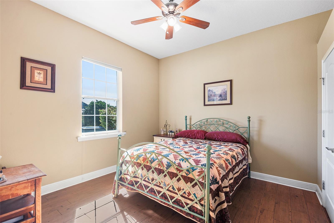
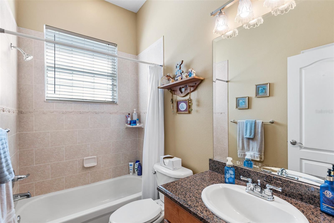
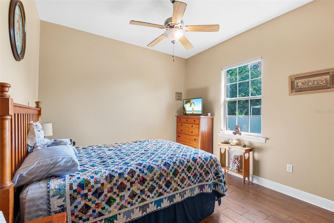
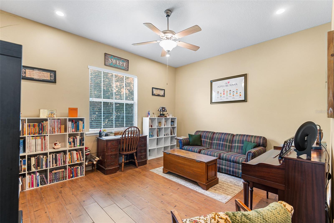
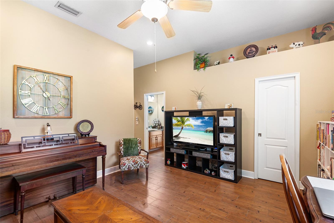
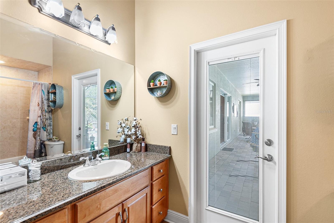
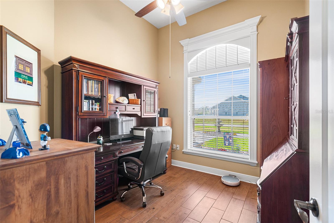
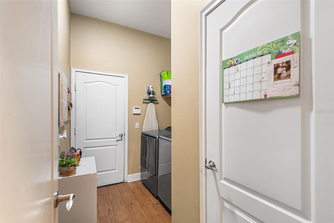
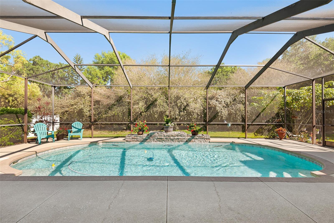
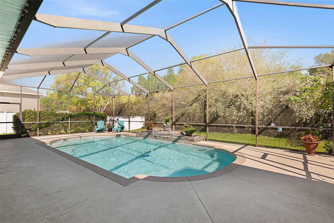
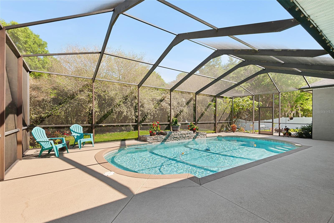
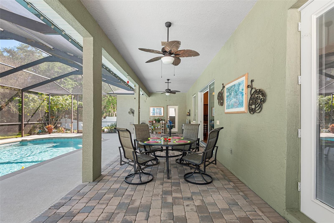
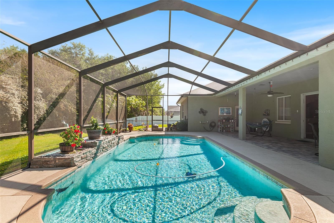
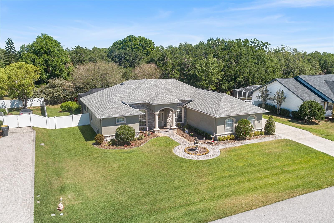
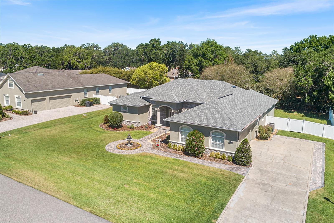
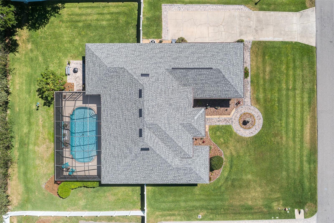
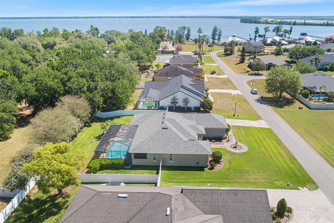
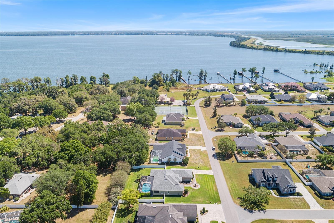
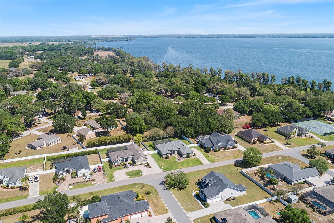
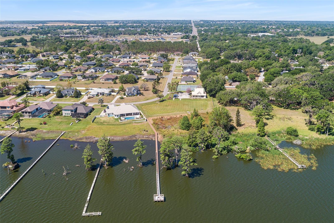
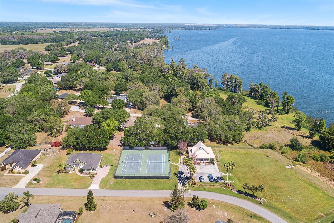
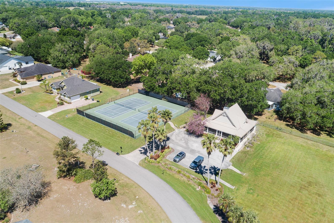
- MLS#: TB8367744 ( Residential )
- Street Address: 5144 Riverlake Drive
- Viewed: 44
- Price: $635,000
- Price sqft: $167
- Waterfront: No
- Year Built: 2005
- Bldg sqft: 3802
- Bedrooms: 4
- Total Baths: 3
- Full Baths: 3
- Garage / Parking Spaces: 3
- Days On Market: 22
- Additional Information
- Geolocation: 27.9528 / -81.8598
- County: POLK
- City: BARTOW
- Zipcode: 33830
- Subdivision: Riverlake
- Provided by: KELLER WILLIAMS TAMPA CENTRAL
- Contact: William Kilpatrick
- 813-865-0700

- DMCA Notice
-
DescriptionStunning Lakeview Home with Pool & Luxurious Upgrades! Welcome to this exquisite single story home, where elegance meets comfort inside and out. As you arrive, a serene fountain, manicured landscaping, and view of Lake Hancock set the tone for this exceptional property. Inside, soaring 10 12 foot tray ceilings with crown molding create an open and airy feel, drawing your eyes to the sparkling pool. This impeccably maintained home offers 4 bedrooms, 3 full bathrooms, including 2 en suites, plus a dedicated office. The formal dining and living rooms provide plenty of space for family gatherings and entertaining. The open concept kitchen is a chefs dream, featuring granite countertops, custom wood cabinetry, stainless steel appliances, and ample storage. The oversized primary suite boasts large his and hers walk in closets, a spa like bathroom with a jetted Jacuzzi tub, dual sinks, and a separate shower. Step outside to your private backyard retreat, complete with a covered lanai, a sparkling pool with a waterfall, and mature landscaping for added privacy. The home also includes a 2 car garage, a separate golf cart space, and a private well for irrigation. Enjoy all the amenities with access to the community dock on Lake Hancock, clubhouse, pickleball, and tennis courts. Recent updates include a brand new 2024 roof and exterior paint in 2024, plus a 2020 AC replacement. The Utilities are through Bartow Water and Lakeland Electric. Dont miss your chance to own this breathtaking homeschedule your private showing today!
All
Similar
Features
Appliances
- Dishwasher
- Disposal
- Electric Water Heater
- Exhaust Fan
- Range
- Refrigerator
Association Amenities
- Gated
- Recreation Facilities
- Tennis Court(s)
Home Owners Association Fee
- 1080.00
Association Name
- RIVERLAKE HOMEOWNERS ASSOCIATION
Association Phone
- 352.366.0234
Carport Spaces
- 0.00
Close Date
- 0000-00-00
Cooling
- Central Air
Country
- US
Covered Spaces
- 0.00
Exterior Features
- Irrigation System
- Lighting
- Sliding Doors
- Tennis Court(s)
Fencing
- Fenced
Flooring
- Ceramic Tile
Garage Spaces
- 3.00
Heating
- Central
Insurance Expense
- 0.00
Interior Features
- Attic Ventilator
- Cathedral Ceiling(s)
- Ceiling Fans(s)
- Crown Molding
- Eat-in Kitchen
- High Ceilings
- Open Floorplan
- Solid Wood Cabinets
- Split Bedroom
- Stone Counters
- Tray Ceiling(s)
- Vaulted Ceiling(s)
- Walk-In Closet(s)
- Window Treatments
Legal Description
- RIVERLAKE PB 117 PGS 1 & 2 LOT 6
Levels
- One
Living Area
- 2666.00
Lot Features
- In County
- Oversized Lot
- Paved
Area Major
- 33830 - Bartow
Net Operating Income
- 0.00
Occupant Type
- Owner
Open Parking Spaces
- 0.00
Other Expense
- 0.00
Parcel Number
- 24-29-24-288801-000060
Parking Features
- Garage Door Opener
- Garage Faces Rear
- Garage Faces Side
Pets Allowed
- Yes
Pool Features
- In Ground
- Screen Enclosure
Property Type
- Residential
Roof
- Shingle
Sewer
- Septic Tank
Style
- Contemporary
Tax Year
- 2024
Township
- 29
Utilities
- BB/HS Internet Available
- Cable Connected
- Sprinkler Well
- Street Lights
Views
- 44
Virtual Tour Url
- https://www.propertypanorama.com/instaview/stellar/TB8367744
Water Source
- Public
Year Built
- 2005
Zoning Code
- RES
Listing Data ©2025 Greater Fort Lauderdale REALTORS®
Listings provided courtesy of The Hernando County Association of Realtors MLS.
Listing Data ©2025 REALTOR® Association of Citrus County
Listing Data ©2025 Royal Palm Coast Realtor® Association
The information provided by this website is for the personal, non-commercial use of consumers and may not be used for any purpose other than to identify prospective properties consumers may be interested in purchasing.Display of MLS data is usually deemed reliable but is NOT guaranteed accurate.
Datafeed Last updated on April 20, 2025 @ 12:00 am
©2006-2025 brokerIDXsites.com - https://brokerIDXsites.com
