Share this property:
Contact Tyler Fergerson
Schedule A Showing
Request more information
- Home
- Property Search
- Search results
- 15612 Howell Park Lane, TAMPA, FL 33625
Property Photos
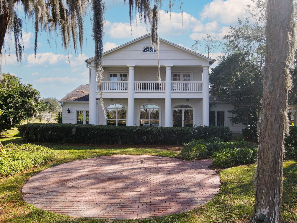

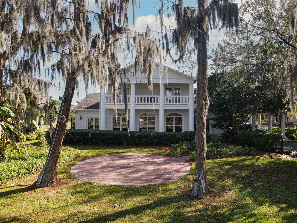
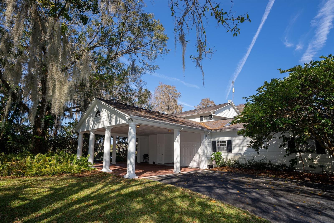
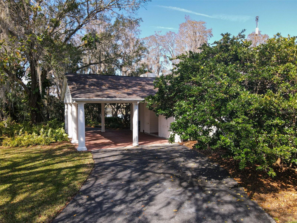
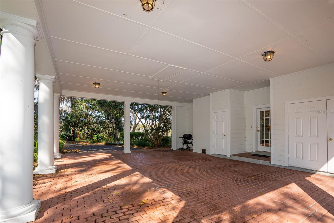
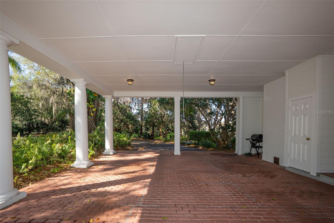
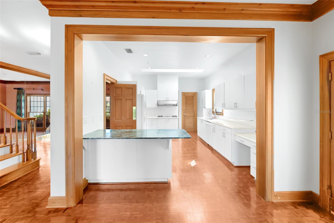
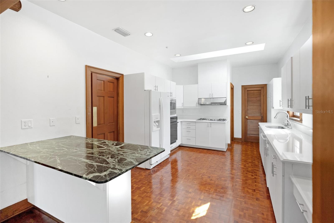
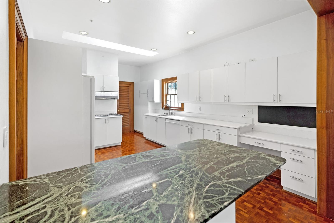
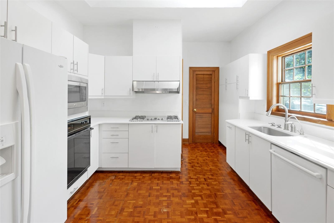
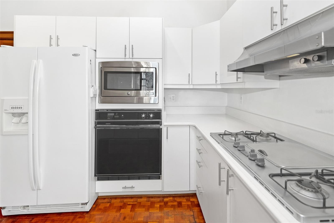
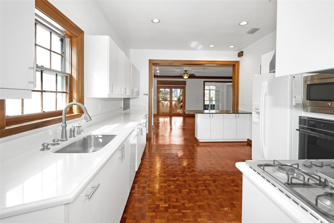
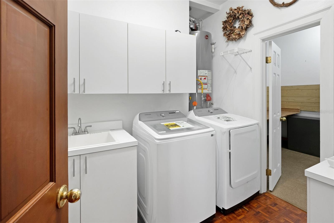
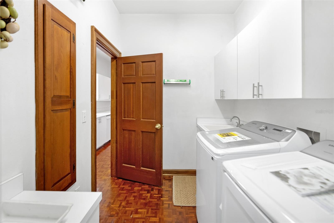
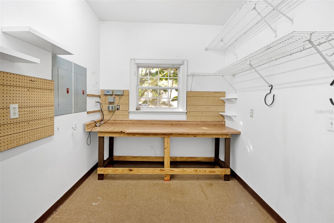
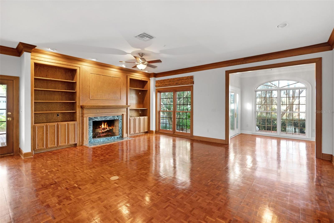
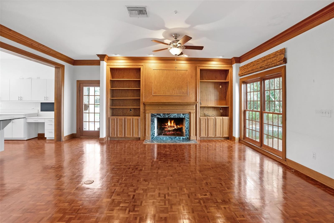
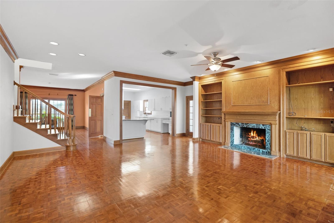
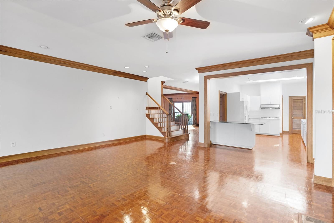
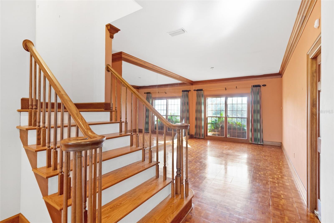
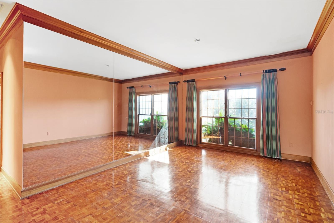
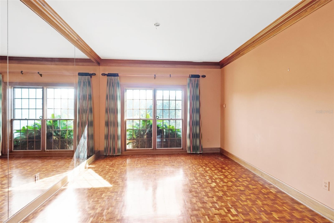
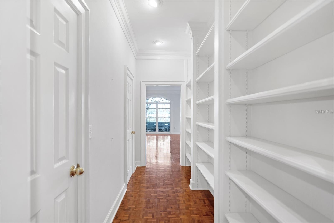
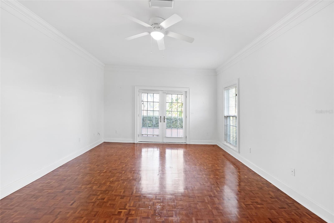
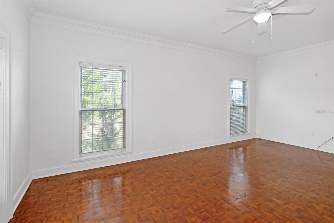
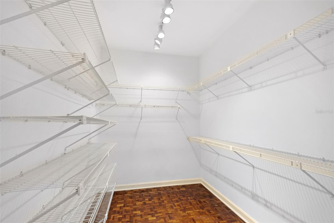
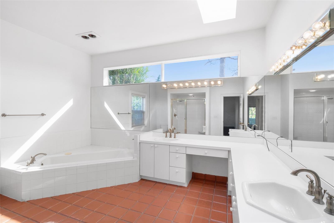
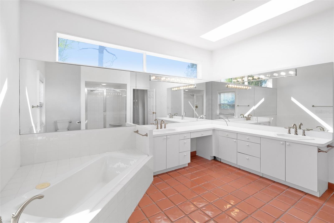
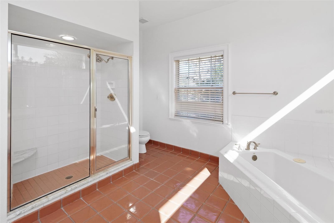
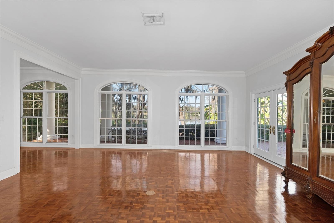
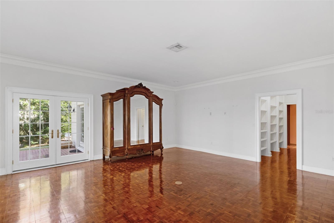
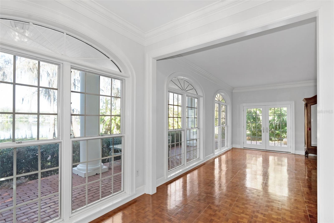
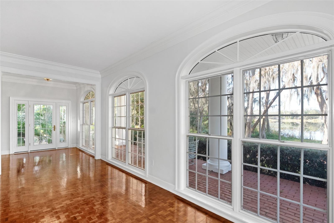
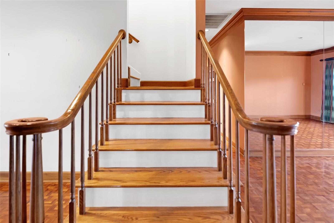
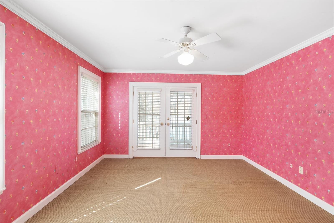
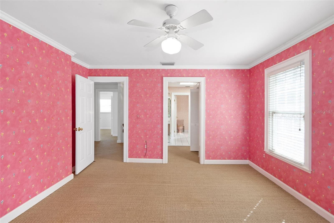
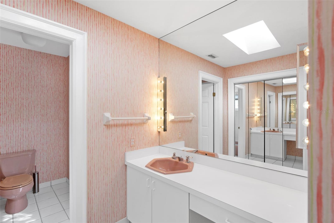
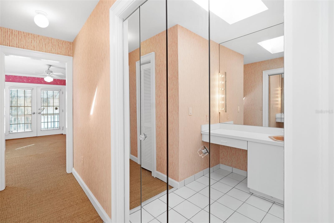
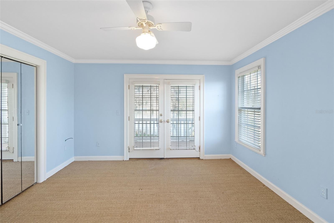
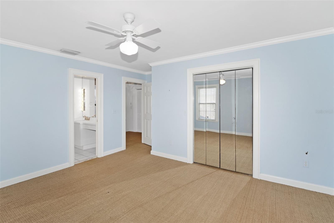
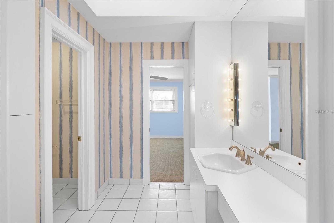
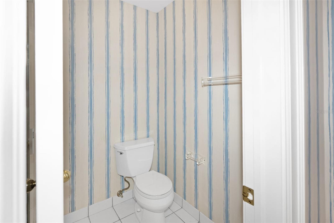
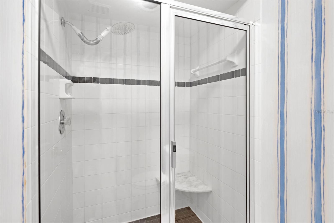
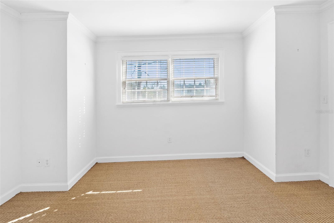
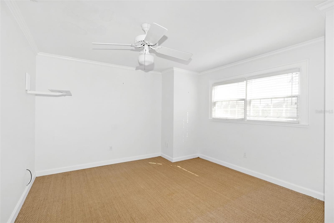
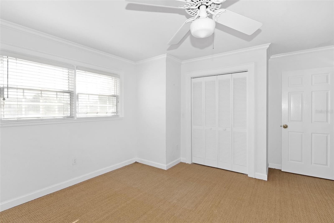
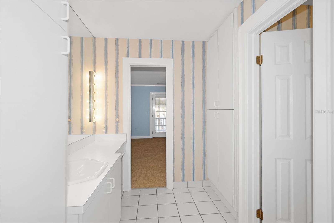
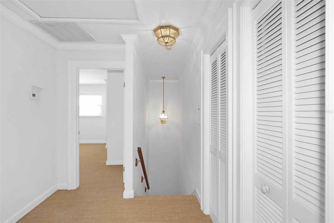
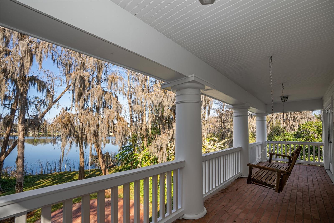
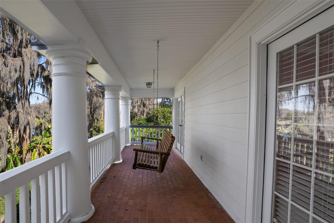
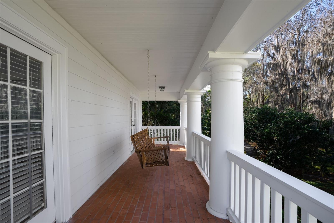
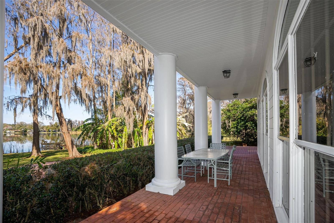
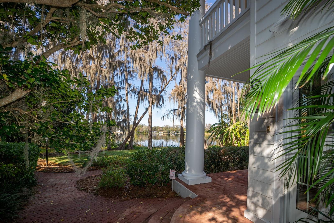
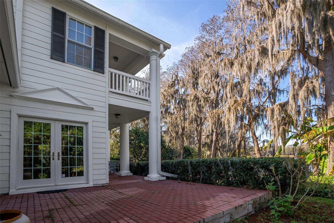
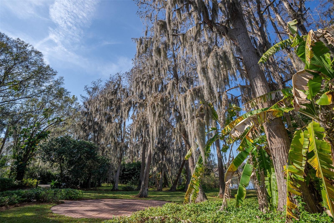
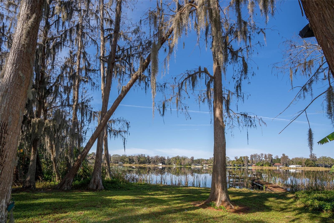
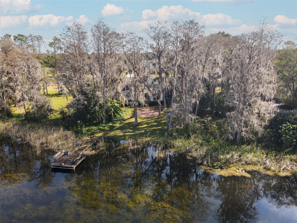
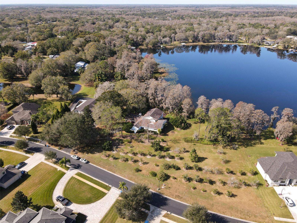
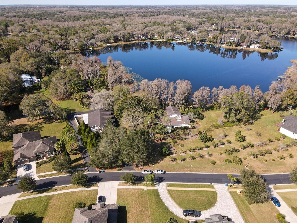
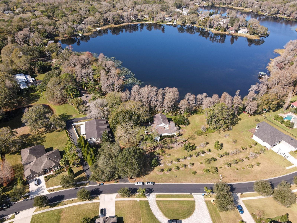
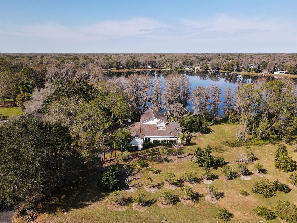
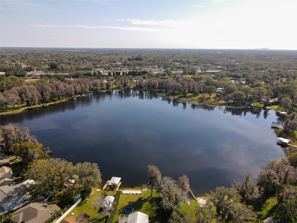
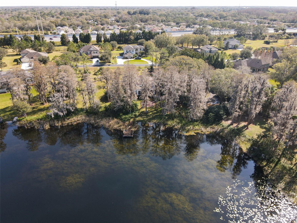
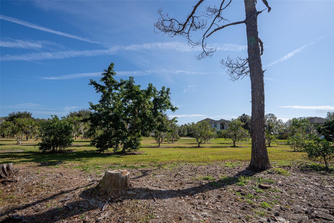
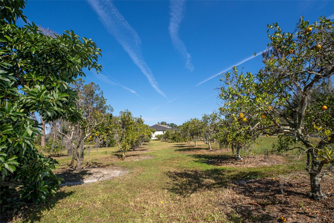
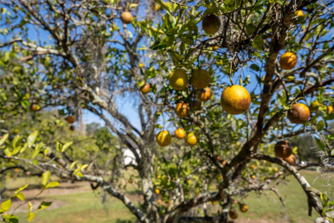
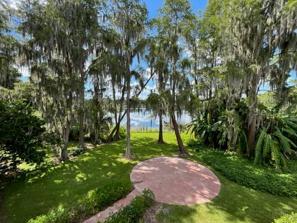
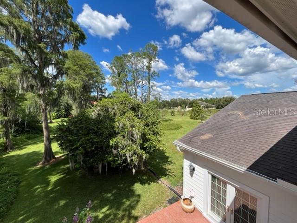
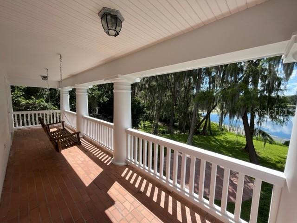
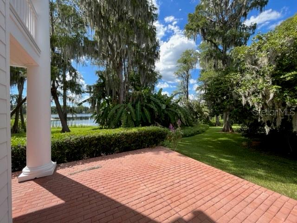
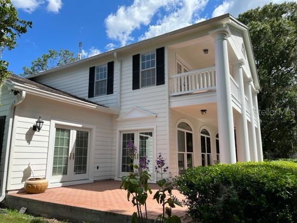
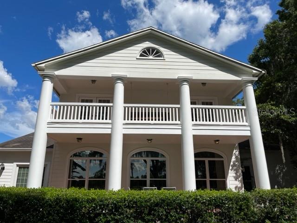
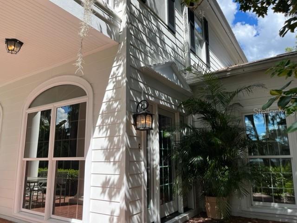
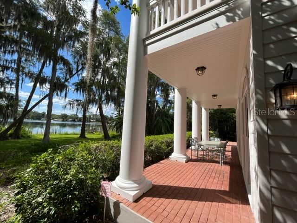
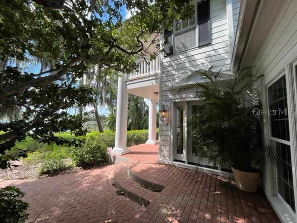
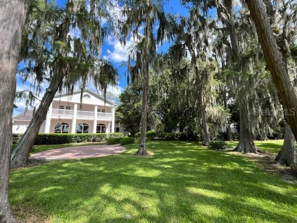
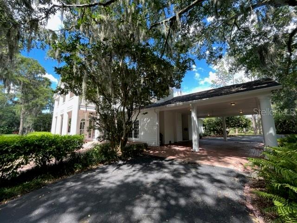
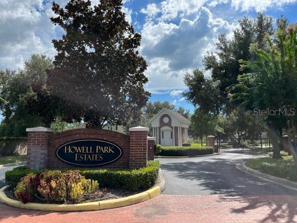
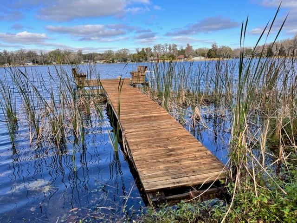
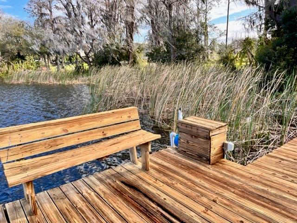
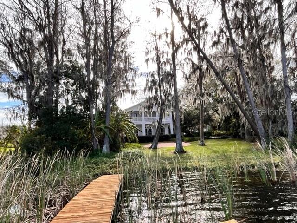

- MLS#: TB8367704 ( Residential Lease )
- Street Address: 15612 Howell Park Lane
- Viewed: 27
- Price: $5,900
- Price sqft: $1
- Waterfront: Yes
- Wateraccess: Yes
- Waterfront Type: Lake Front
- Year Built: 1947
- Bldg sqft: 5051
- Bedrooms: 4
- Total Baths: 4
- Full Baths: 3
- 1/2 Baths: 1
- Garage / Parking Spaces: 7
- Days On Market: 26
- Additional Information
- Geolocation: 28.0954 / -82.5465
- County: HILLSBOROUGH
- City: TAMPA
- Zipcode: 33625
- Subdivision: Howell Park Sub
- Elementary School: Northwest
- Middle School: Hill
- High School: Steinbrenner
- Provided by: SMITH & ASSOCIATES REAL ESTATE
- Contact: Justin Morris
- 813-839-3800

- DMCA Notice
-
DescriptionBeautiful 4bed 3.5bath estate nestled on 1.35 acre, lake front lot in the highly desirable and privately gated community of Howell Park. This home is very spacious with 3,881 sqft and features a downstairs master suite with large walk in closets, duel vanities, a soaking tub, and separate shower. The maim level is mostly finished in beautiful parquet flooring while upstirs is covered in woven natural seagrass carpeting. The kitchen has a large walk in pantry and access through a butlers door to the formal dining room which is a perfect setup for hosting dinner parties and entertaining. Enjoy views of beautiful Halfmoon Lake from 1st 7 2nd level verandas. This home is situated only minutes from the Citrus Park Mall, Veterans Movie theatre, a ton of dining and entertainment options and just 15 minutes from Tampa International Airport. This he location keeps you close to everything while allowing you to escape the city and slow life down. Call to schedule your private showing today!
All
Similar
Features
Waterfront Description
- Lake Front
Appliances
- Dishwasher
- Microwave
- Range
- Refrigerator
Home Owners Association Fee
- 0.00
Association Name
- Avid Property Management
Association Phone
- 210-253-7814
Carport Spaces
- 1.00
Close Date
- 0000-00-00
Cooling
- Central Air
Country
- US
Covered Spaces
- 0.00
Exterior Features
- Private Mailbox
Flooring
- Parquet
Furnished
- Unfurnished
Garage Spaces
- 6.00
Heating
- Central
High School
- Steinbrenner High School
Insurance Expense
- 0.00
Interior Features
- Built-in Features
- Ceiling Fans(s)
- Crown Molding
- High Ceilings
- Open Floorplan
- Primary Bedroom Main Floor
- Skylight(s)
- Split Bedroom
- Walk-In Closet(s)
- Window Treatments
Levels
- Two
Living Area
- 3881.00
Middle School
- Hill-HB
Area Major
- 33625 - Tampa / Carrollwood
Net Operating Income
- 0.00
Occupant Type
- Tenant
Open Parking Spaces
- 0.00
Other Expense
- 0.00
Owner Pays
- None
Parcel Number
- U-31-27-18-9C3-000001-00013.0
Parking Features
- Covered
- Driveway
Pets Allowed
- Yes
Property Type
- Residential Lease
School Elementary
- Northwest-HB
Sewer
- Public Sewer
Utilities
- BB/HS Internet Available
- Cable Available
Views
- 27
Water Source
- Public
Year Built
- 1947
Listing Data ©2025 Greater Fort Lauderdale REALTORS®
Listings provided courtesy of The Hernando County Association of Realtors MLS.
Listing Data ©2025 REALTOR® Association of Citrus County
Listing Data ©2025 Royal Palm Coast Realtor® Association
The information provided by this website is for the personal, non-commercial use of consumers and may not be used for any purpose other than to identify prospective properties consumers may be interested in purchasing.Display of MLS data is usually deemed reliable but is NOT guaranteed accurate.
Datafeed Last updated on April 24, 2025 @ 12:00 am
©2006-2025 brokerIDXsites.com - https://brokerIDXsites.com
