Share this property:
Contact Tyler Fergerson
Schedule A Showing
Request more information
- Home
- Property Search
- Search results
- 4801 Osprey Drive S 508, ST PETERSBURG, FL 33711
Property Photos
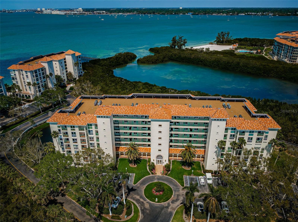

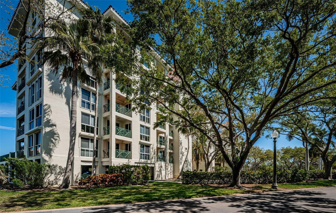
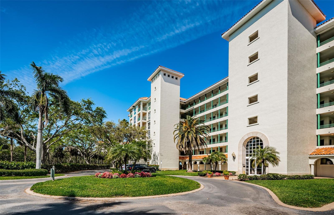
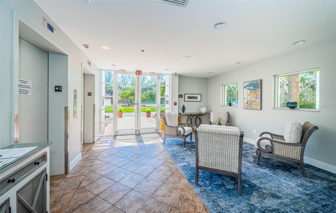
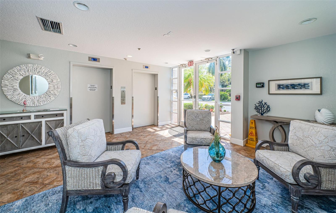
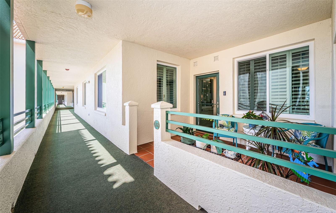
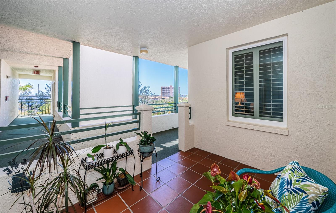
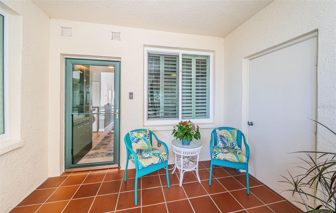
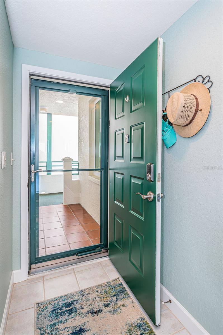
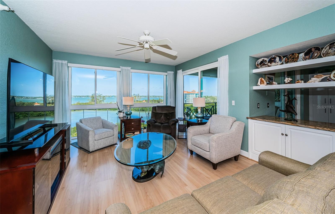
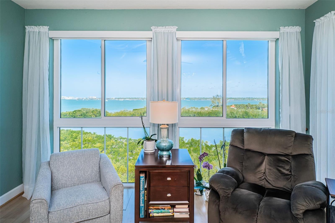
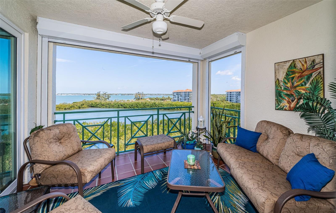
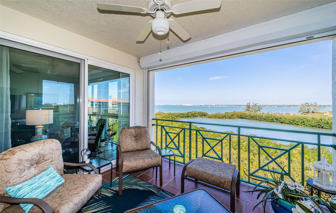
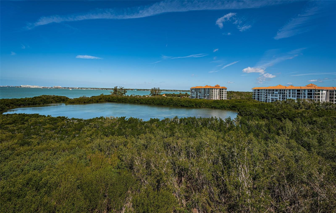
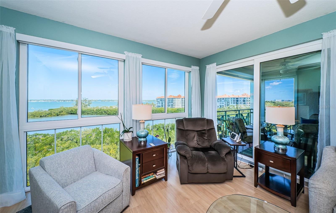
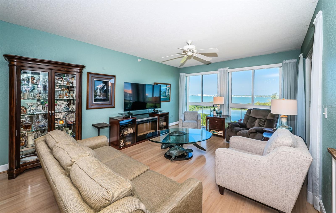
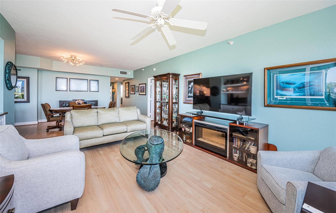
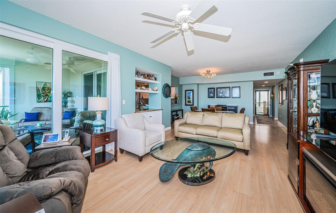
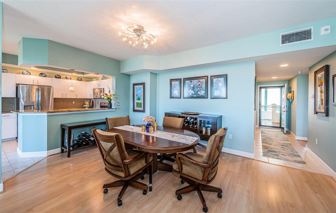
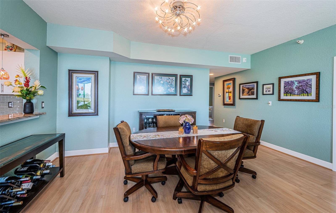
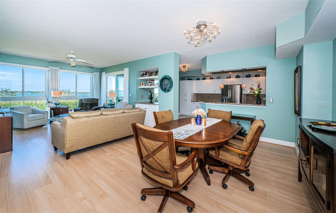
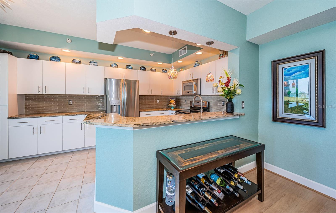
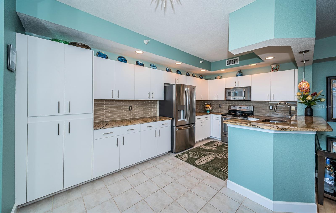
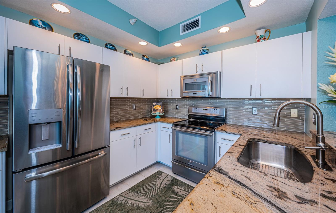
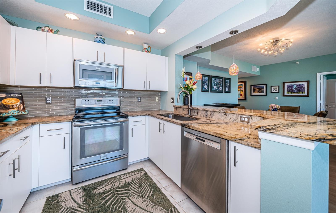
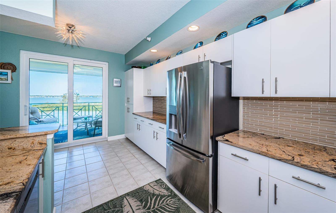
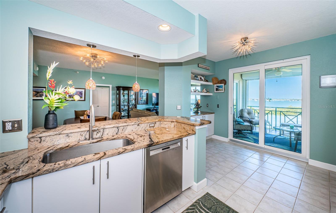
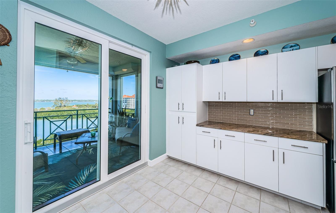
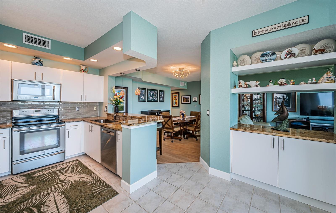
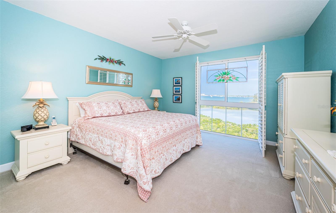
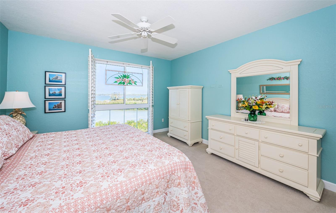
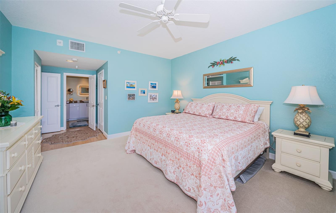
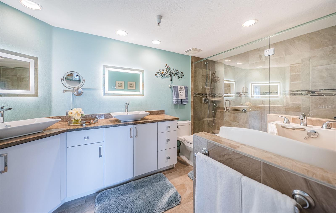
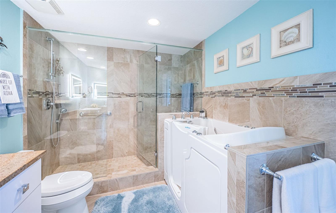
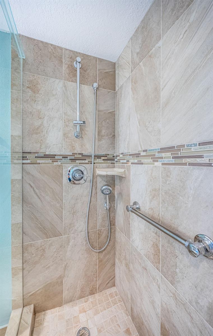
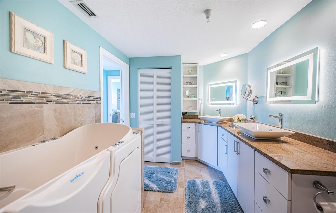
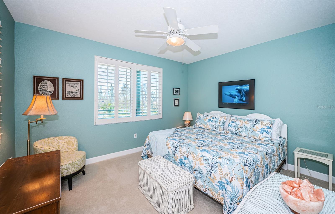
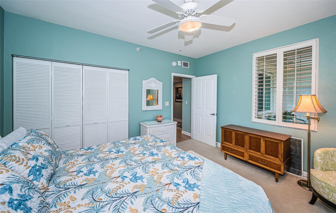
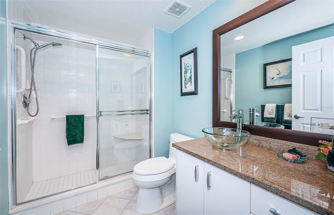
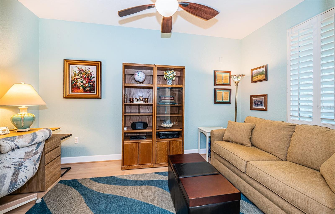
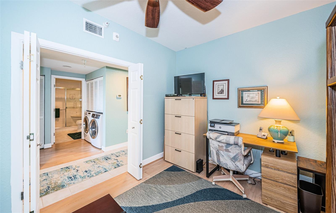
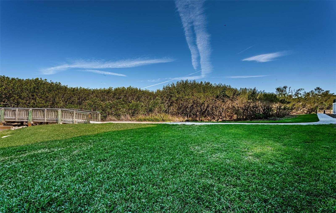
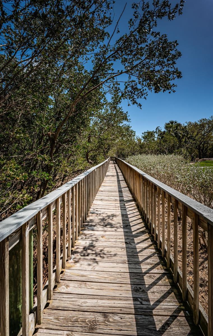
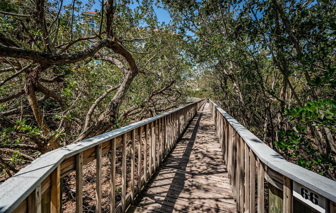
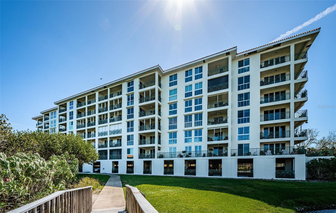
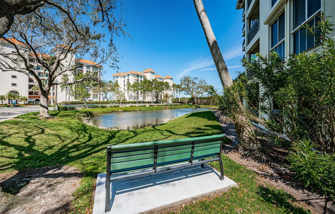
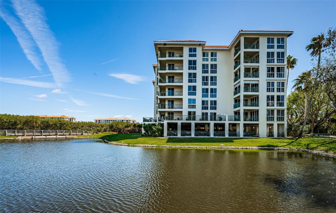
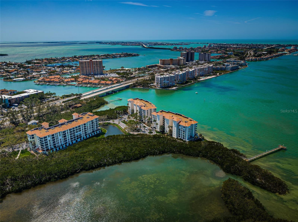
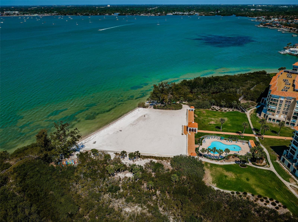
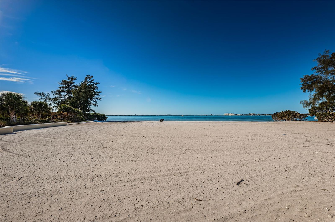
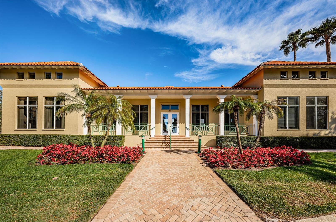
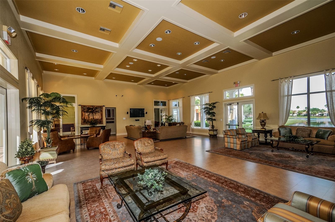
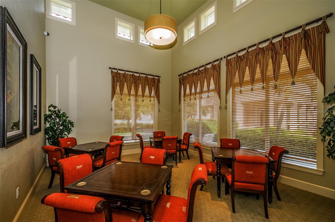
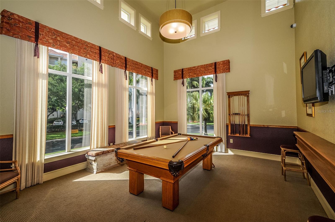
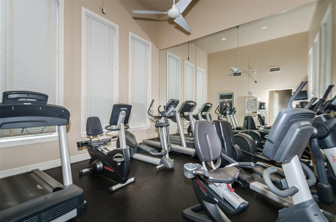
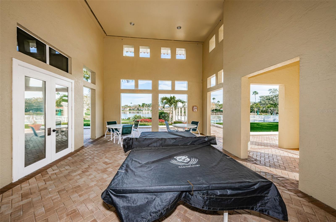
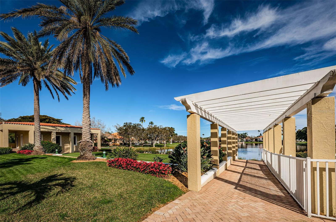
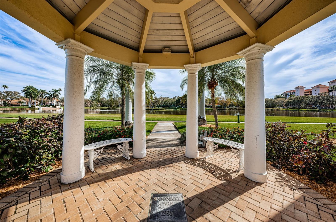
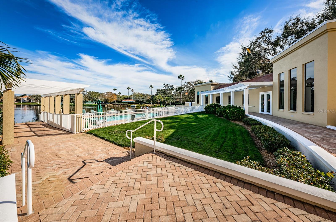
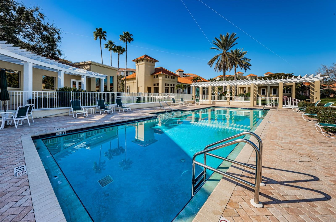
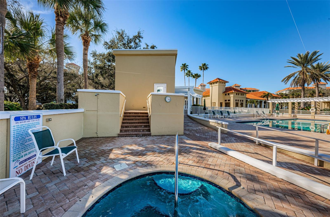
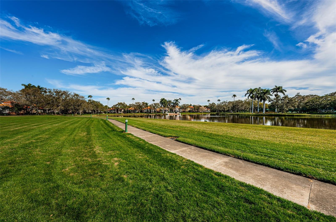
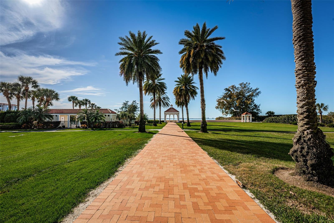
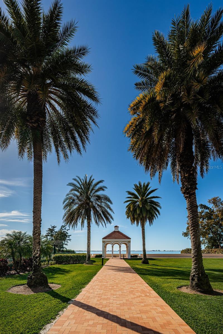
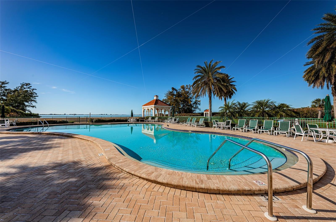
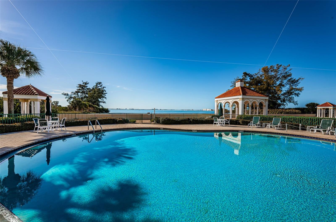
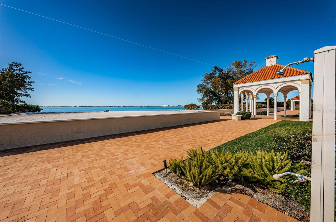
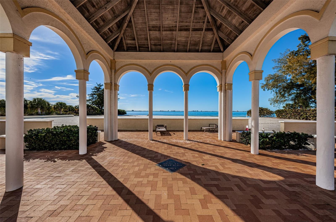
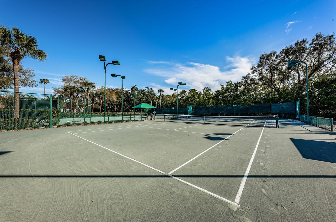
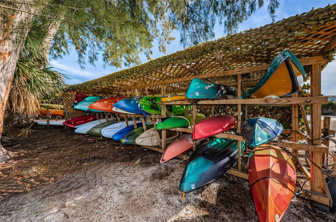
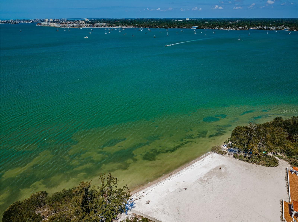
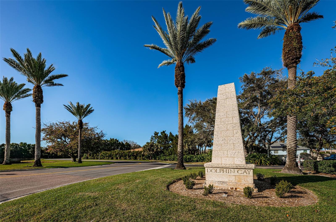
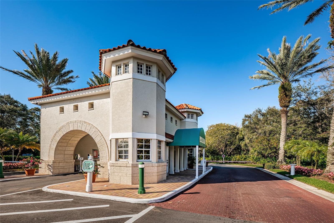
- MLS#: TB8365368 ( Residential )
- Street Address: 4801 Osprey Drive S 508
- Viewed: 50
- Price: $775,000
- Price sqft: $467
- Waterfront: Yes
- Wateraccess: Yes
- Waterfront Type: Intracoastal Waterway
- Year Built: 1995
- Bldg sqft: 1660
- Bedrooms: 2
- Total Baths: 2
- Full Baths: 2
- Garage / Parking Spaces: 1
- Days On Market: 27
- Additional Information
- Geolocation: 27.7196 / -82.6966
- County: PINELLAS
- City: ST PETERSBURG
- Zipcode: 33711
- Subdivision: Osprey Pointe At Dolphin
- Building: Osprey Pointe At Dolphin
- Elementary School: Gulfport Elementary PN
- Middle School: Bay Point Middle PN
- High School: Lakewood High PN
- Provided by: CENTURY 21 JIM WHITE & ASSOC
- Contact: Dania Perry
- 727-367-3795

- DMCA Notice
-
DescriptionThis elegantly updated upper level residence offers sweeping views of boca ciega bay complemented by an extensive, natural protected environment. Located in highly desired dolphin cay, youll love the sophisticated feel and contemporary themes of this exquisite residence. A chic private courtyard like entry introduces a fine dining area and a superb living room with grand window views that overlook the waterfront and the communitys protected natural grounds. Step out to the generously sized covered balcony and enjoy the soothing sounds of nature and inspiring views of the water. The lavish, updated kitchen features rich granite surfaces, coastal white cabinetry, glass tile backsplash, stainless steel appliances, a multi level breakfast bar, generous cabinetry storage, a passthrough to the living room, and a terrific casual dining area that opens to the balcony. Awaken to impressive views from your splendid owners suite, with luxe finishes and sizeable walk in closet. The luxurious owners bath boasts gorgeous tilework, granite surfaces, dual vanities, backlit led mirrors, a spacious walk in glass show enclosure, and a walk in jetted spa seating tub. The second bedroom is roomy, and the den/office could easily serve as a 3rd bedroom. Youll be pleased by the guest bath with its clean, attractive and inviting appeal. Plantation shutters and electronic shades make for easy living. And your hurricane impact windows and electronic storm shutters will provide you the peace of mind you seek, whether you are at home or out of town. Dolphin cay offers some of the finest amenities available anywhere in tampa bay including a luxurious clubhouse, a billiards room, library/reading room, a noteworthy fitness center with his and her facilities, 3 swimming pools, hot tub/spa, clay tennis courts, extensive walking trails along the waterfront and throughout the complex, gazebos, kayak storage and a private white sand beach all at an affordable monthly fee. This is an outstanding commuting location close to shopping, dining and i275; from here, you are just 5 minutes from the beaches, 10 minutes to downtown st. Petersburg, 25 minutes to tampa airport and 40 minutes to sarasota. A terrific waterfront value in an exceptional gated community. Dimensions are estimates, buyer to verify.
All
Similar
Features
Waterfront Description
- Intracoastal Waterway
Appliances
- Convection Oven
- Dishwasher
- Disposal
- Dryer
- Electric Water Heater
- Exhaust Fan
- Microwave
- Range
- Refrigerator
- Washer
Association Amenities
- Clubhouse
- Elevator(s)
- Fitness Center
- Gated
- Pool
- Recreation Facilities
- Security
- Tennis Court(s)
- Trail(s)
Home Owners Association Fee
- 1070.00
Home Owners Association Fee Includes
- Guard - 24 Hour
- Cable TV
- Common Area Taxes
- Pool
- Escrow Reserves Fund
- Insurance
- Internet
- Maintenance Structure
- Maintenance Grounds
- Maintenance
- Management
- Pest Control
- Private Road
- Recreational Facilities
- Security
- Sewer
- Trash
- Water
Association Name
- Condominium Associates
Association Phone
- 727-573-9300
Builder Name
- JMC Communities
Carport Spaces
- 0.00
Close Date
- 0000-00-00
Cooling
- Central Air
Country
- US
Covered Spaces
- 0.00
Exterior Features
- Balcony
- Hurricane Shutters
- Irrigation System
- Lighting
- Outdoor Shower
- Private Mailbox
- Sidewalk
- Sliding Doors
- Tennis Court(s)
Fencing
- Chain Link
- Fenced
Flooring
- Carpet
- Laminate
- Tile
Garage Spaces
- 1.00
Heating
- Central
- Electric
High School
- Lakewood High-PN
Insurance Expense
- 0.00
Interior Features
- Built-in Features
- Ceiling Fans(s)
- Eat-in Kitchen
- Elevator
- Living Room/Dining Room Combo
- Open Floorplan
- Primary Bedroom Main Floor
- Solid Surface Counters
- Split Bedroom
- Stone Counters
- Thermostat
- Walk-In Closet(s)
- Window Treatments
Legal Description
- OSPREY POINTE AT DOLPHIN CAY CONDO PHASE III ELEUTHERA BLDG
- UNIT 508 TOGETHER WITH THE USE OF PARKING SPACE 25 & STORAGE UNIT 508
Levels
- One
Living Area
- 1660.00
Lot Features
- Flood Insurance Required
- FloodZone
- City Limits
- In County
- Landscaped
- Sidewalk
- Paved
- Private
Middle School
- Bay Point Middle-PN
Area Major
- 33711 - St Pete/Gulfport
Net Operating Income
- 0.00
Occupant Type
- Owner
Open Parking Spaces
- 0.00
Other Expense
- 0.00
Parcel Number
- 04-32-16-64858-005-5080
Parking Features
- Assigned
- Electric Vehicle Charging Station(s)
- Guest
- Open
- Under Building
Pets Allowed
- Cats OK
- Dogs OK
- Yes
Pool Features
- Deck
- Gunite
- Heated
- In Ground
- Lighting
- Outside Bath Access
- Tile
Property Type
- Residential
Roof
- Other
School Elementary
- Gulfport Elementary-PN
Sewer
- Public Sewer
Style
- Custom
- Elevated
Tax Year
- 2024
Township
- 32
Unit Number
- 508
Utilities
- BB/HS Internet Available
- Cable Available
- Cable Connected
- Electricity Available
- Electricity Connected
- Fire Hydrant
- Phone Available
- Public
- Sewer Available
- Sewer Connected
- Sprinkler Recycled
- Street Lights
- Underground Utilities
- Water Available
- Water Connected
View
- Water
Views
- 50
Virtual Tour Url
- https://virtual-tour.aryeo.com/sites/enapqxz/unbranded
Water Source
- Public
Year Built
- 1995
Zoning Code
- CONDO
Listing Data ©2025 Greater Fort Lauderdale REALTORS®
Listings provided courtesy of The Hernando County Association of Realtors MLS.
Listing Data ©2025 REALTOR® Association of Citrus County
Listing Data ©2025 Royal Palm Coast Realtor® Association
The information provided by this website is for the personal, non-commercial use of consumers and may not be used for any purpose other than to identify prospective properties consumers may be interested in purchasing.Display of MLS data is usually deemed reliable but is NOT guaranteed accurate.
Datafeed Last updated on April 21, 2025 @ 12:00 am
©2006-2025 brokerIDXsites.com - https://brokerIDXsites.com
