Share this property:
Contact Tyler Fergerson
Schedule A Showing
Request more information
- Home
- Property Search
- Search results
- 4524 Oak Arbor Circle, ORLANDO, FL 32802
Property Photos
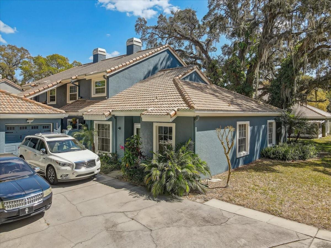

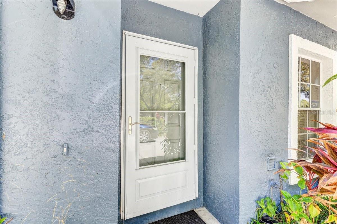
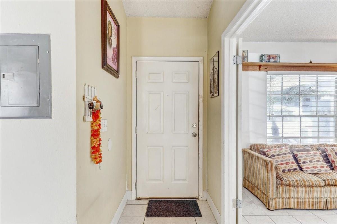
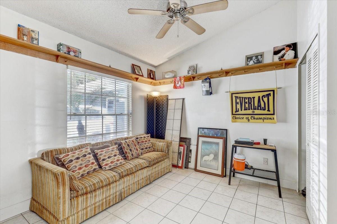
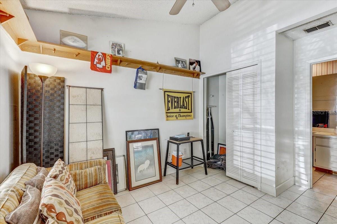
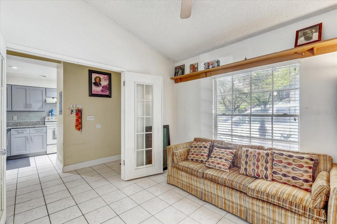
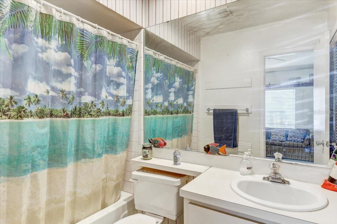
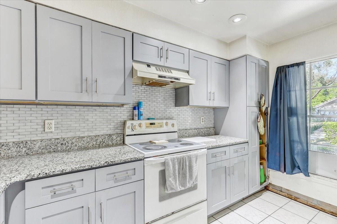
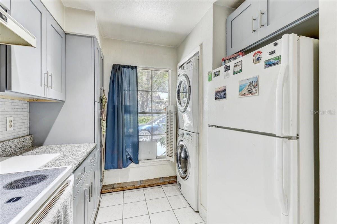
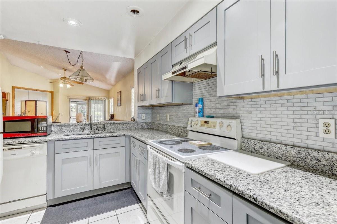
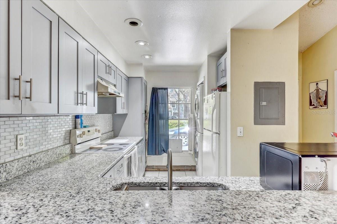
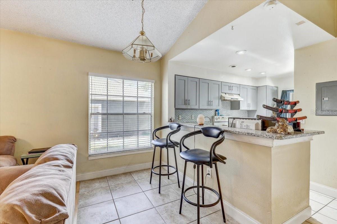
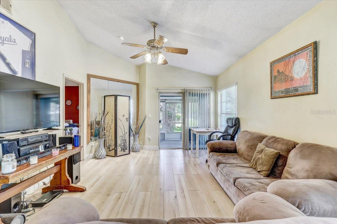
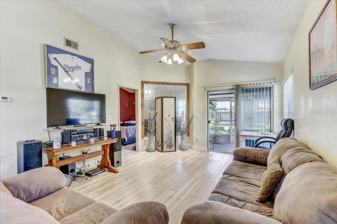
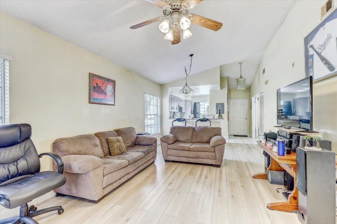
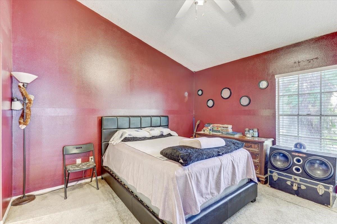
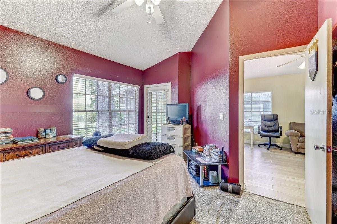
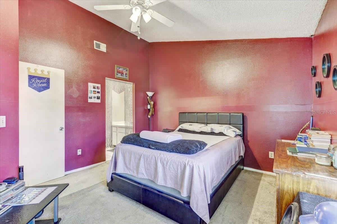
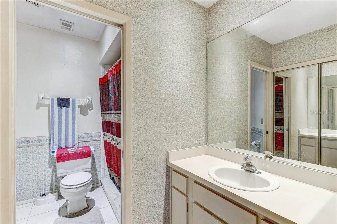
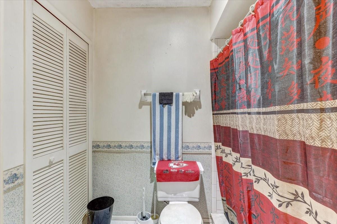
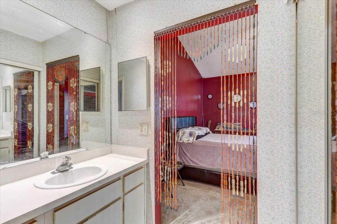
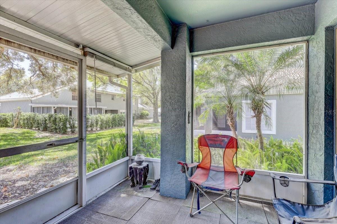
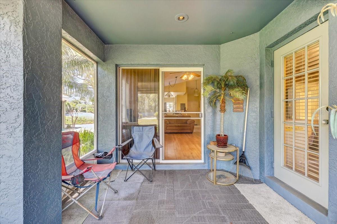
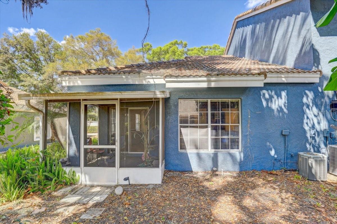
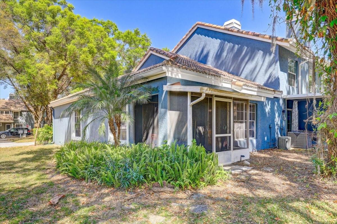
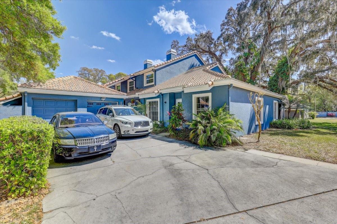
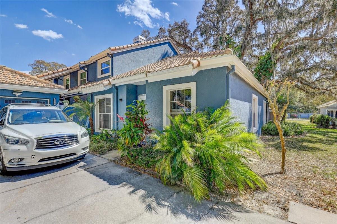
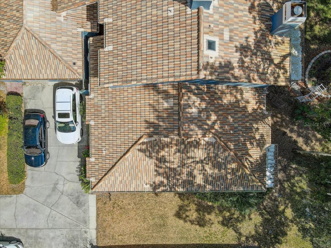
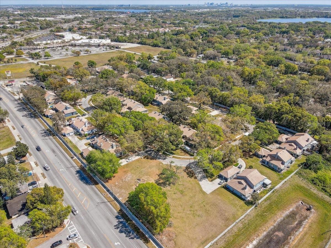
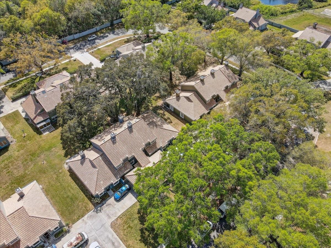
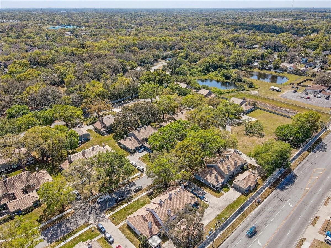
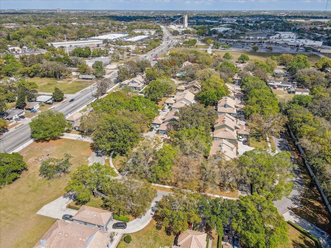
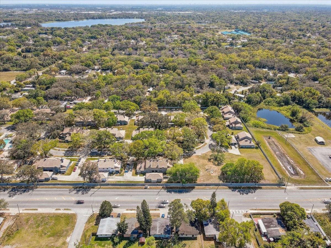
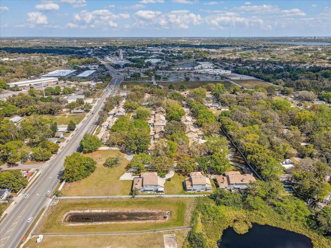
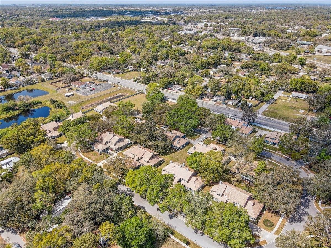
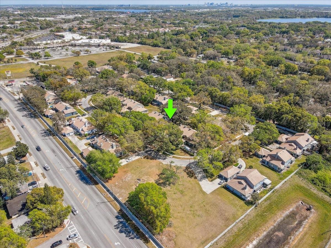
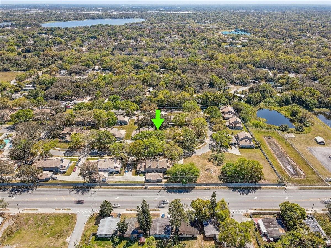
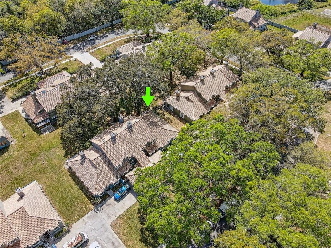
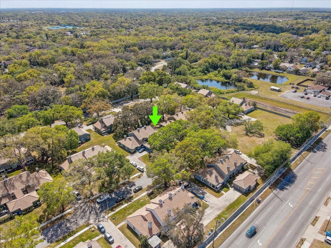
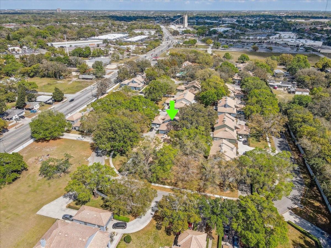
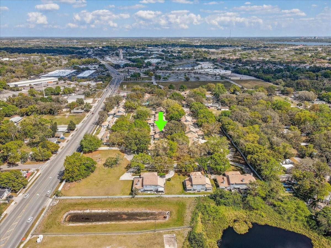
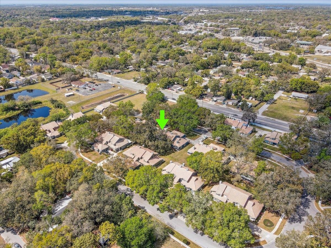
- MLS#: TB8364397 ( Residential )
- Street Address: 4524 Oak Arbor Circle
- Viewed: 30
- Price: $209,900
- Price sqft: $166
- Waterfront: No
- Year Built: 1987
- Bldg sqft: 1268
- Bedrooms: 2
- Total Baths: 2
- Full Baths: 2
- Garage / Parking Spaces: 1
- Days On Market: 30
- Additional Information
- Geolocation: 28.6119 / -81.437
- County: ORANGE
- City: ORLANDO
- Zipcode: 32802
- Subdivision: Huntley Park
- Elementary School: Rosemont Elem
- Provided by: AGILE GROUP REALTY
- Contact: Dan Shapiro
- 813-569-6294

- DMCA Notice
-
DescriptionPriced to Sell! When you walk into this vibrant 2 bedroom 2 bath you are welcomed by a spacious open layout and vaulted ceilings. Prepare your meals in the stylish kitchen that includes granite counter tops and shaker cabinets. Enjoy the weather on the screened in porch, or relax and kick your feet up by the beautifully maintained pool. The amenities in the highly sought after Huntley Park community include a spa, pool, clubhouse, lawn care, irrigation, cable, and high speed internet. With updates throughout the house and a two year old roof you will have peace of mind knowing that this home was meticulously cared for. Conveniently located just 30 minutes from Disney and a short 15 minute drive to Downtown Orlando and Altamonte Springs. Dont miss this incredible opportunity and schedule a showing today!
All
Similar
Features
Appliances
- Built-In Oven
- Dishwasher
- Dryer
- Refrigerator
- Washer
Association Amenities
- Clubhouse
- Gated
- Maintenance
- Pool
- Security
- Spa/Hot Tub
- Wheelchair Access
Home Owners Association Fee
- 350.00
Home Owners Association Fee Includes
- Guard - 24 Hour
- Cable TV
- Common Area Taxes
- Pool
- Maintenance Structure
- Security
- Trash
Association Name
- Mateo Schulte
Association Phone
- 407-480-8751
Carport Spaces
- 0.00
Close Date
- 0000-00-00
Cooling
- Central Air
Country
- US
Covered Spaces
- 0.00
Exterior Features
- Dog Run
- Irrigation System
- Rain Gutters
Flooring
- Carpet
- Tile
- Wood
Garage Spaces
- 1.00
Heating
- None
Insurance Expense
- 0.00
Interior Features
- Cathedral Ceiling(s)
- Ceiling Fans(s)
- Crown Molding
- High Ceilings
- Solid Wood Cabinets
- Stone Counters
- Wet Bar
Legal Description
- HUNTLEY PARK 14/133 LOT 14-D
Levels
- One
Living Area
- 984.00
Area Major
- 32802 - Orlando
Net Operating Income
- 0.00
Occupant Type
- Owner
Open Parking Spaces
- 0.00
Other Expense
- 0.00
Parcel Number
- 29-21-32-3799-14-040
Pets Allowed
- Dogs OK
- Yes
Property Condition
- Completed
Property Type
- Residential
Roof
- Other
School Elementary
- Rosemont Elem
Sewer
- Septic Tank
Style
- Other
Tax Year
- 2024
Township
- 21
Utilities
- Cable Available
- Electricity Available
- Sewer Connected
- Water Connected
View
- City
Views
- 30
Virtual Tour Url
- https://www.zillow.com/view-imx/1d7e340e-e24f-4419-87c5-8d3a6ddce566?setAttribution=mls&wl=true&initialViewType=pano&utm_source=dashboard
Water Source
- Public
Year Built
- 1987
Zoning Code
- R-2
Listing Data ©2025 Greater Fort Lauderdale REALTORS®
Listings provided courtesy of The Hernando County Association of Realtors MLS.
Listing Data ©2025 REALTOR® Association of Citrus County
Listing Data ©2025 Royal Palm Coast Realtor® Association
The information provided by this website is for the personal, non-commercial use of consumers and may not be used for any purpose other than to identify prospective properties consumers may be interested in purchasing.Display of MLS data is usually deemed reliable but is NOT guaranteed accurate.
Datafeed Last updated on April 20, 2025 @ 12:00 am
©2006-2025 brokerIDXsites.com - https://brokerIDXsites.com
