Share this property:
Contact Tyler Fergerson
Schedule A Showing
Request more information
- Home
- Property Search
- Search results
- 6365 Avocado Drive, INDIAN LAKE ESTATES, FL 33855
Property Photos
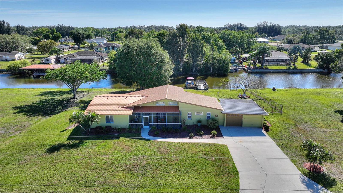

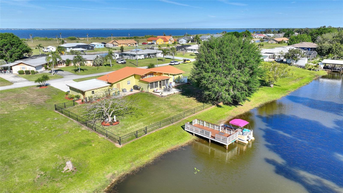
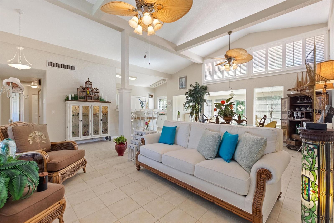
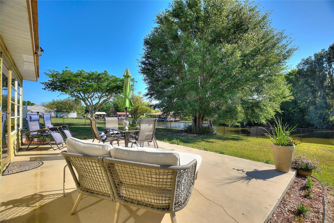
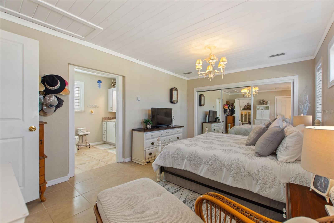
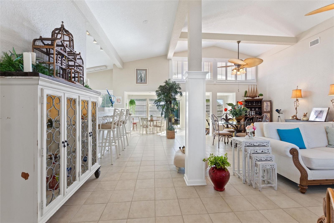
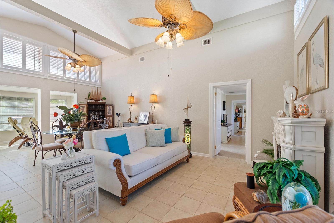
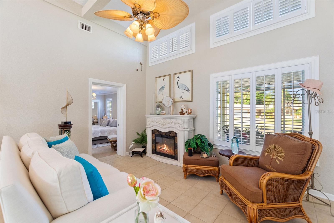
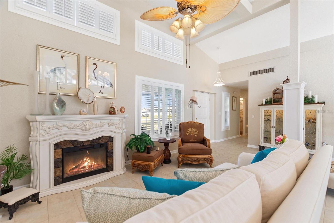
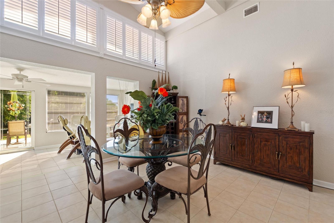
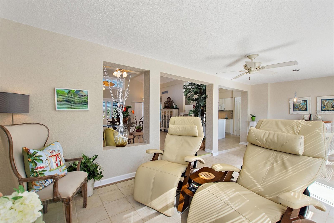
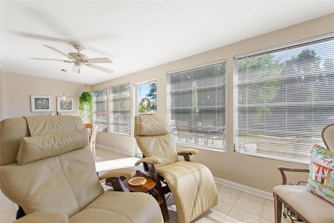
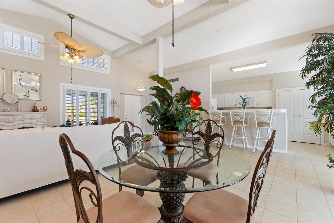
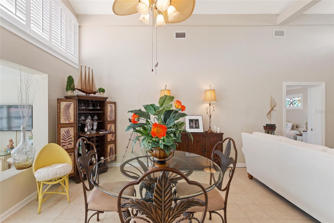
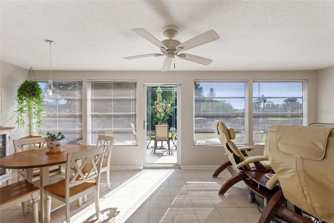
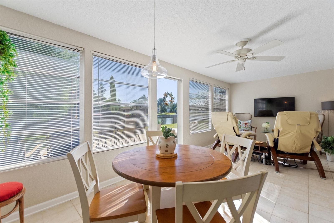
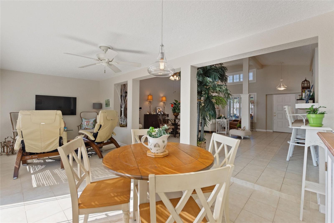
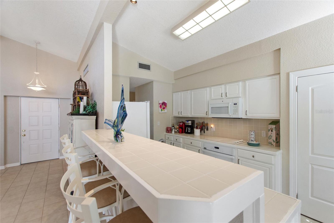
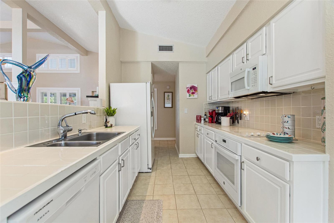
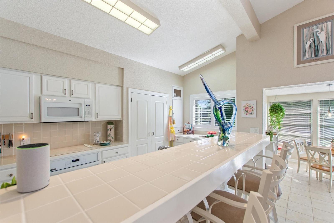
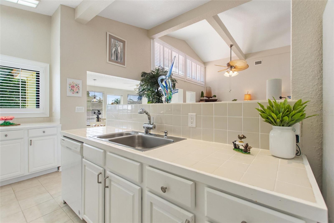
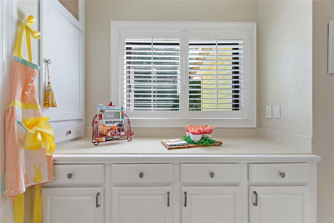
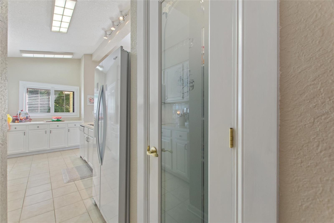
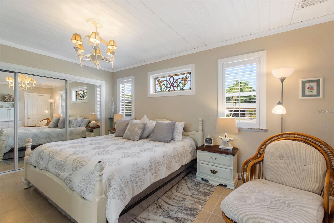
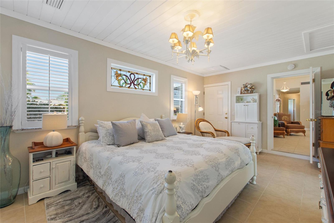
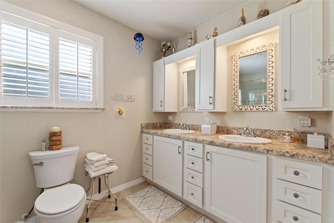
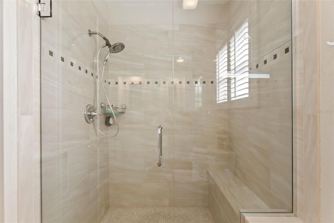
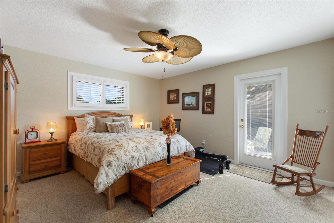
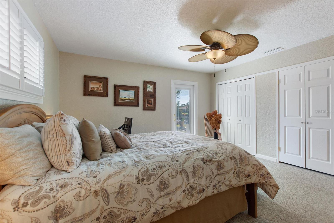
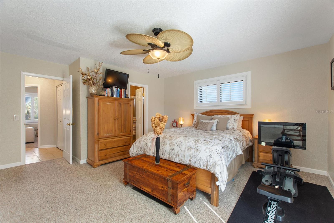
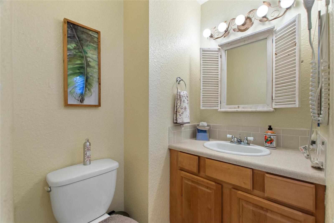
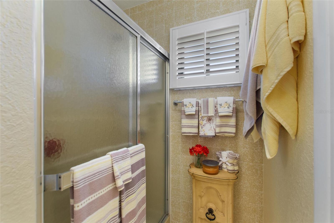
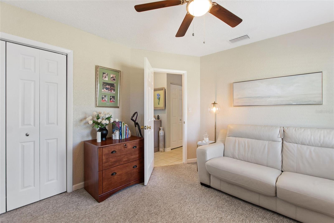
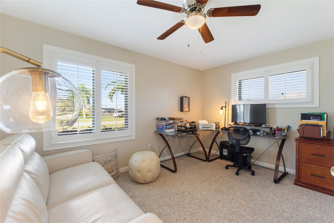
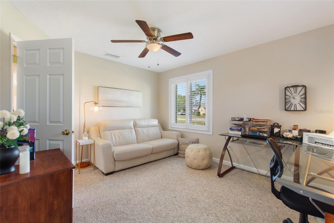
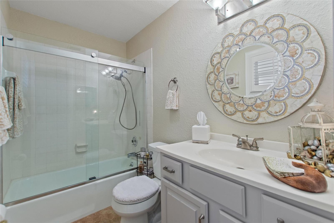
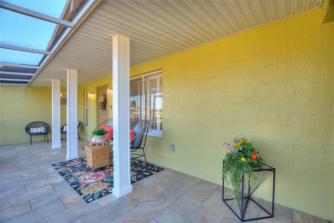
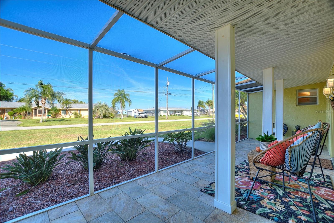
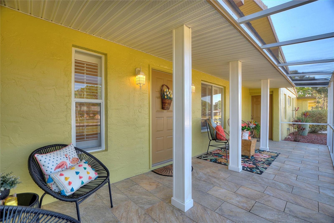
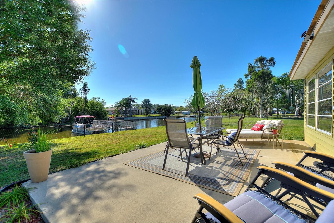
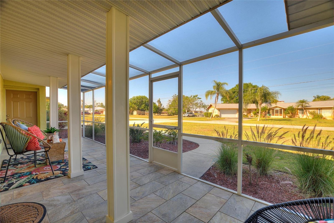
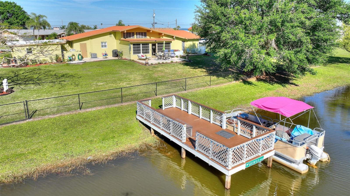
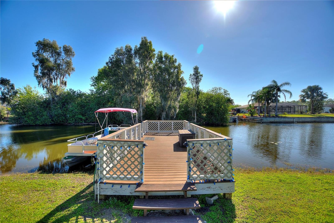
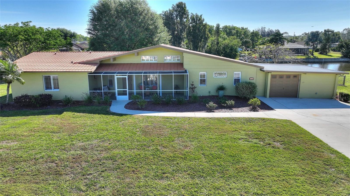
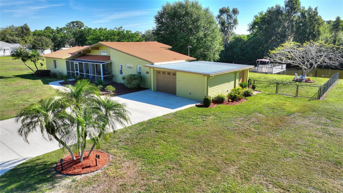
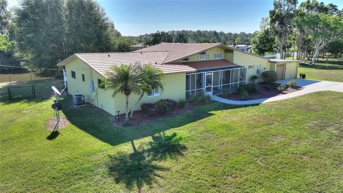
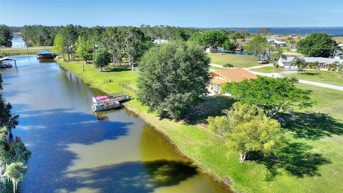
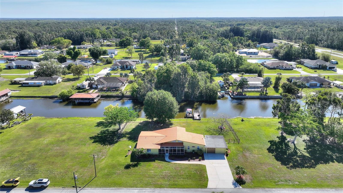
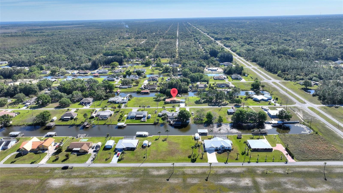
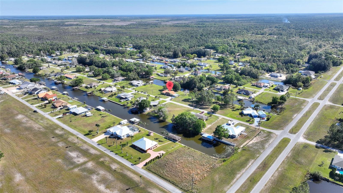
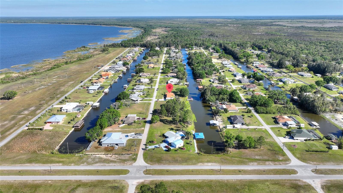
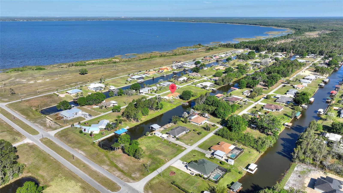
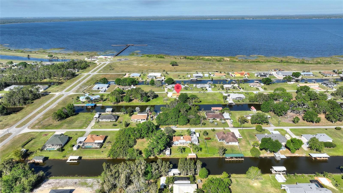
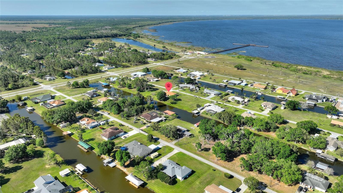
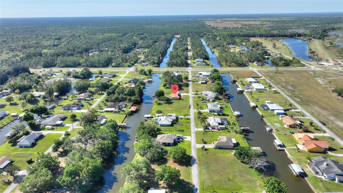
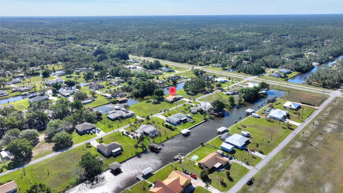
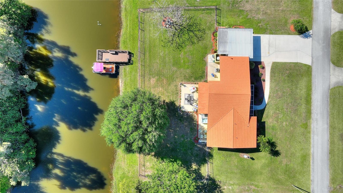
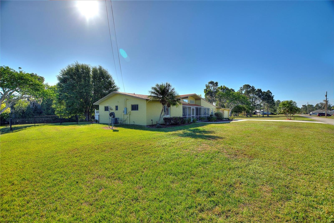
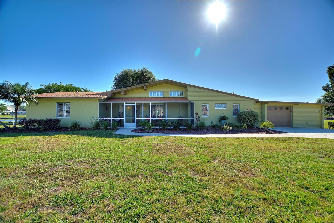
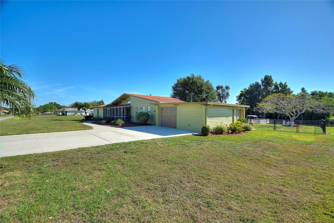
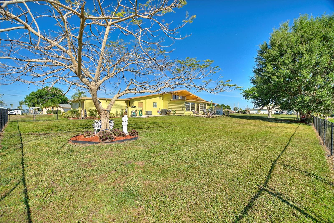
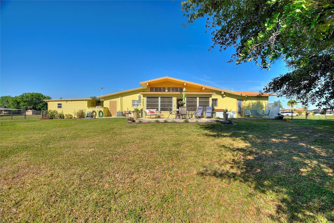
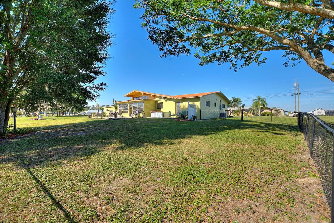
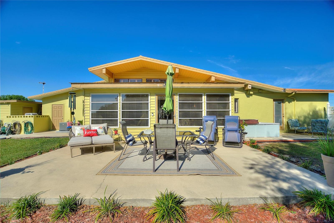
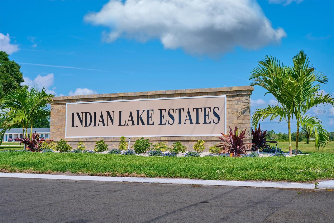

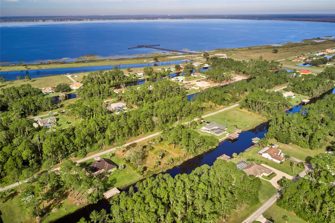
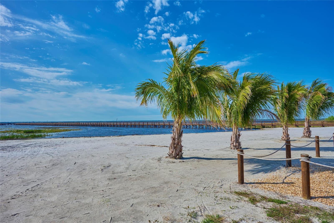
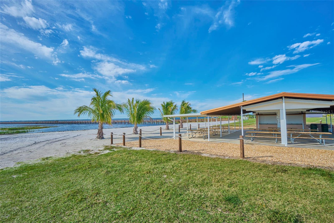
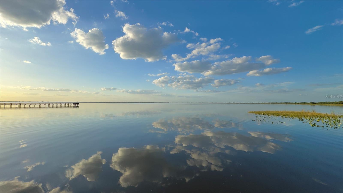
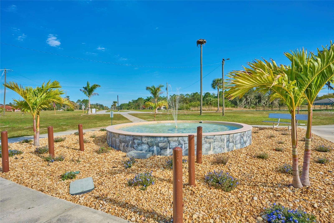
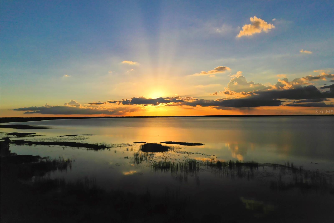

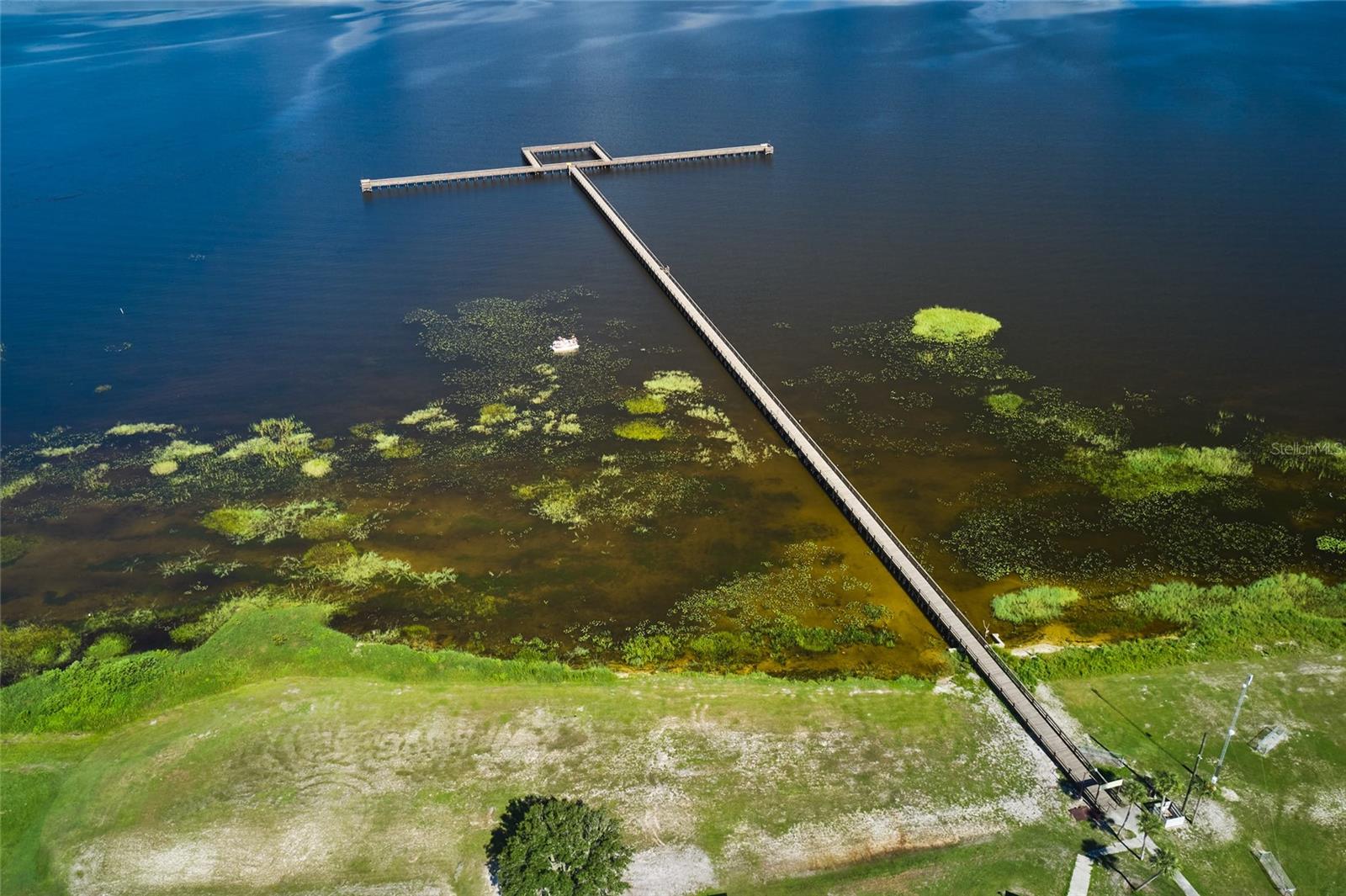
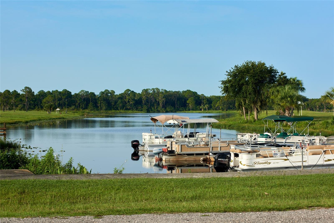
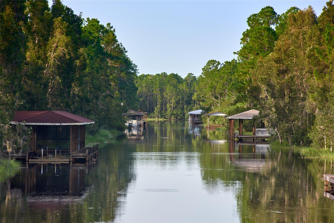
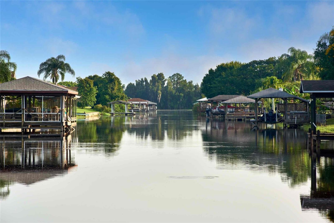
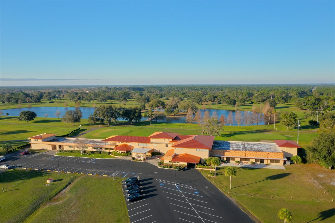
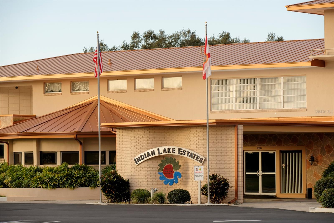
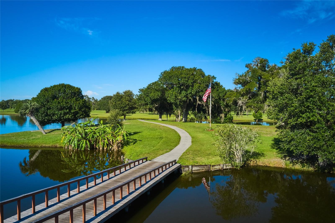
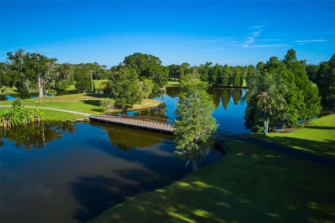
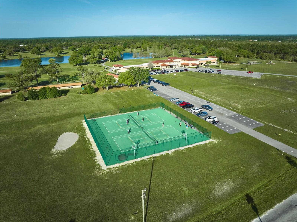
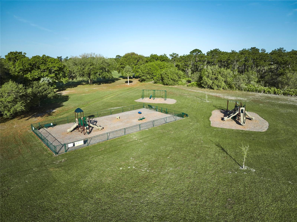
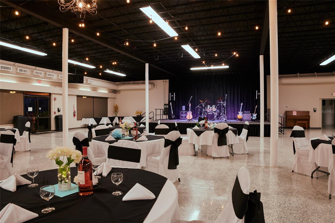
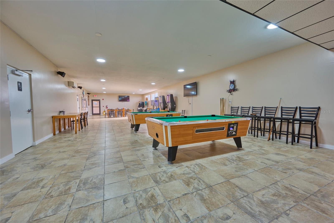
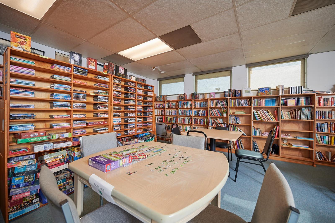
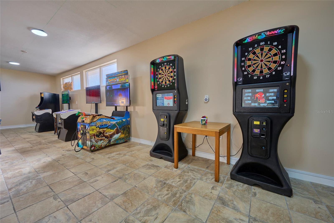
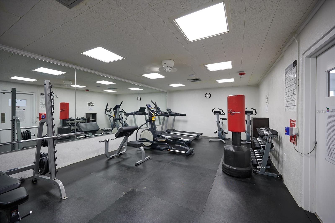
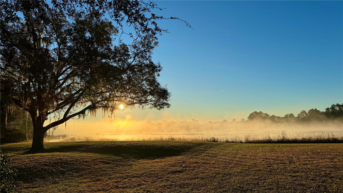
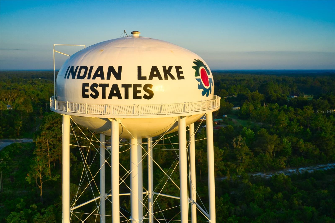
- MLS#: TB8364319 ( Residential )
- Street Address: 6365 Avocado Drive
- Viewed: 71
- Price: $475,000
- Price sqft: $191
- Waterfront: Yes
- Wateraccess: Yes
- Waterfront Type: Canal - Freshwater
- Year Built: 1978
- Bldg sqft: 2489
- Bedrooms: 3
- Total Baths: 3
- Full Baths: 3
- Garage / Parking Spaces: 2
- Days On Market: 29
- Additional Information
- Geolocation: 27.8152 / -81.3808
- County: POLK
- City: INDIAN LAKE ESTATES
- Zipcode: 33855
- Subdivision: Indian Lake Estates
- Provided by: SIGNATURE REALTY ASSOCIATES
- Contact: Karen Boyette
- 813-689-3115

- DMCA Notice
-
DescriptionSTUNNING! That is the only word that describes this dreamy home in Indian Lake Estates, a golf and lake community in Central Florida. From the moment you walk into this home you are going to be wowed by the beauty and well thought out design. The living, dining and kitchen areas are open concept. Natural light floods into this home and the views are phenomenal. The secondary bedrooms are on one side of the home and the master bedroom suite is on the other. One of the secondary bedrooms has its own private ensuite and access to one of the back patio areas that provides a view of the canal and a hot tub! A perfect spot for guests to enjoy privacy. The 3rd bedroom, full guest bathroom, large storage closet and laundry closet round out this wing of the home. The master bedroom suite is located off of the living room and what a restful retreat it is! The ensuite feels like a spa with the double sink vanity and large shower. The living and dining areas are just magnificent with a wonderful view of the canal. The kitchen is a bright and airy space, offering abundant cabinetry, generous counter space, a closet pantry, and a breakfast bar for casual dining. It flows seamlessly into the Florida room, a versatile extension of the living and dining areas, where you can enjoy informal meals or watch TV while taking in the beauty of the outdoors. Step outside and discover an expansive patio, ideal for sipping your morning coffee, soaking in natures sounds, or stargazing on clear nights. The front of the home features a screened in porch where you can unwind while enjoying stunning sunsets over the serene waters of Lake Walk in Water. This home also boasts exceptional outdoor living spaces, including a deck overlooking the canal, a fenced backyard, and plenty of additional storage. This home has been tastefully painted and exudes a designer feel. It's truly an exceptional home.... Whether youre relaxing indoors or enjoying the outdoors, this home has something for everyone....Just a short 5 minute boat ride away, Lake Walk In Water awaitsa haven for boating, fishing, and breathtaking sunsets. The community itself is packed with amenities that cater to every interest: an 18 hole and 9 hole golf course, basketball, pickleball, and tennis courts, and even a playground for the little ones. At the heart of the community is a 26,000 sq.ft. clubhouse, featuring a restaurant, library, fitness room, ballroom, and pro shopeverything you need for both relaxation and recreation. Additional outdoor features include a boat ramp, boat marina, a pavilion with propane grills and picnic tables, and a beachperfect for enjoying the natural beauty of the area. Abundant wildlife, including deer, raccoons, turkeys, and a variety of bird species, makes this tranquil community even more enchanting. The natural surroundings provide a peaceful retreat from the hustle and bustle of daily life. This delightful home offers the perfect blend of peaceful country living and modern amenities. Surrounded by nature yet close to everything, youll have endless opportunities to relax, explore, and enjoy the best of Florida living. Indian Lake Estates presents a lifestyle thats truly hard to beat. Come see how great life can be at Indian Lake EstatesPolk County's Best Kept Secret!
All
Similar
Features
Waterfront Description
- Canal - Freshwater
Appliances
- Dishwasher
- Dryer
- Microwave
- Range
- Refrigerator
- Washer
- Water Softener
Home Owners Association Fee
- 385.48
Association Name
- DEBORAH DONELLA
Association Phone
- 863-692-1433
Carport Spaces
- 0.00
Close Date
- 0000-00-00
Cooling
- Central Air
Country
- US
Covered Spaces
- 0.00
Exterior Features
- Storage
Flooring
- Carpet
- Ceramic Tile
Garage Spaces
- 2.00
Heating
- Central
- Electric
Insurance Expense
- 0.00
Interior Features
- Eat-in Kitchen
- High Ceilings
- Living Room/Dining Room Combo
- Open Floorplan
- Split Bedroom
Legal Description
- INDIAN LAKE EST UNIT 7 PB 39 PG 46 BLK 261 LOT 4
Levels
- One
Living Area
- 2041.00
Area Major
- 33855 - Indian Lake Estates/Lake Wales
Net Operating Income
- 0.00
Occupant Type
- Owner
Open Parking Spaces
- 0.00
Other Expense
- 0.00
Parcel Number
- 29-31-01-994070-026104
Pets Allowed
- Cats OK
- Dogs OK
Possession
- Close Of Escrow
Property Type
- Residential
Roof
- Other
Sewer
- Septic Tank
Tax Year
- 2024
Township
- 31
Utilities
- BB/HS Internet Available
- Electricity Available
- Electricity Connected
View
- Water
Views
- 71
Virtual Tour Url
- https://btaerials.hd.pics/6365-Avocado-Dr/idx
Water Source
- Well
Year Built
- 1978
Zoning Code
- PUD
Listing Data ©2025 Greater Fort Lauderdale REALTORS®
Listings provided courtesy of The Hernando County Association of Realtors MLS.
Listing Data ©2025 REALTOR® Association of Citrus County
Listing Data ©2025 Royal Palm Coast Realtor® Association
The information provided by this website is for the personal, non-commercial use of consumers and may not be used for any purpose other than to identify prospective properties consumers may be interested in purchasing.Display of MLS data is usually deemed reliable but is NOT guaranteed accurate.
Datafeed Last updated on April 21, 2025 @ 12:00 am
©2006-2025 brokerIDXsites.com - https://brokerIDXsites.com
