Share this property:
Contact Tyler Fergerson
Schedule A Showing
Request more information
- Home
- Property Search
- Search results
- 11405 Honey Jorden Point, INGLIS, FL 34449
Property Photos
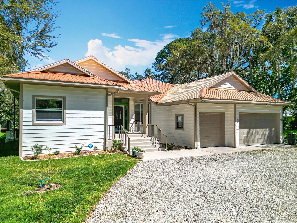

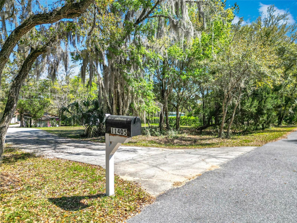
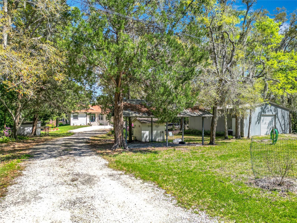
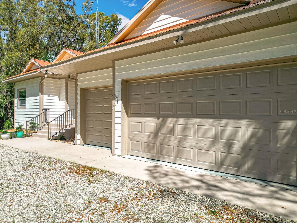
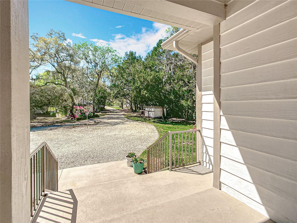
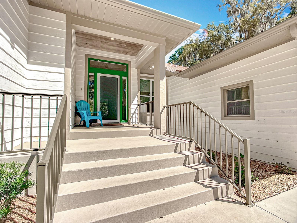
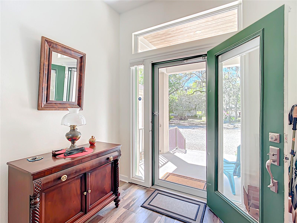
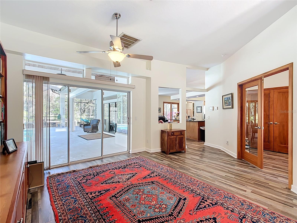
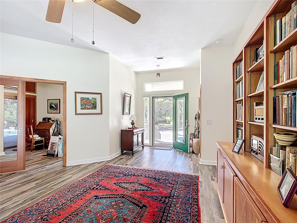
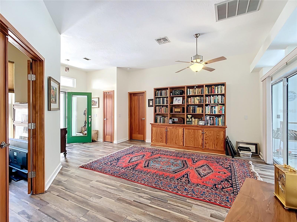
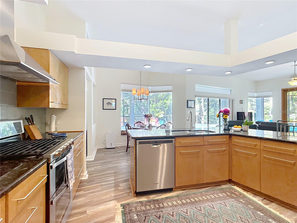
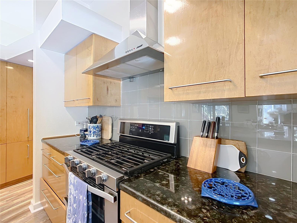
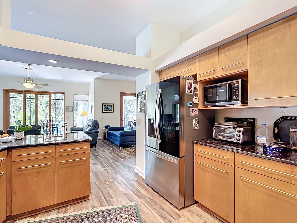
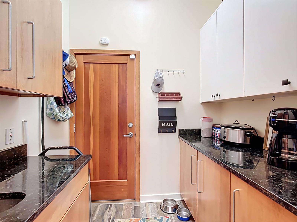
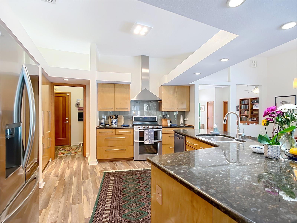
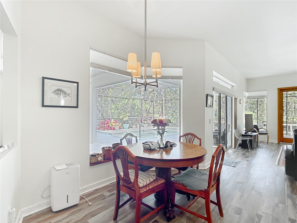
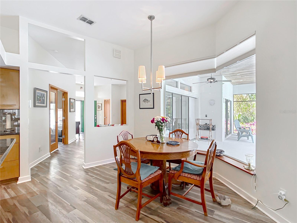
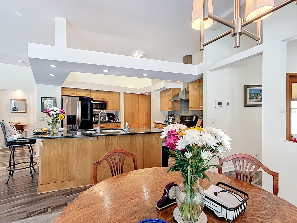
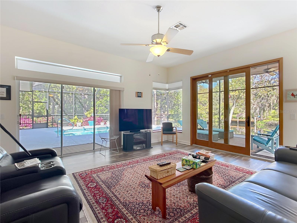
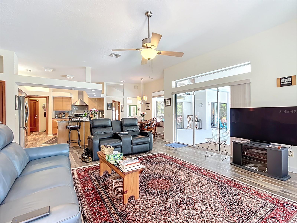
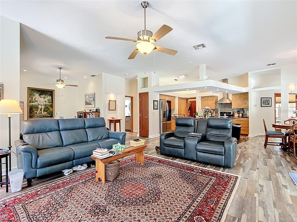
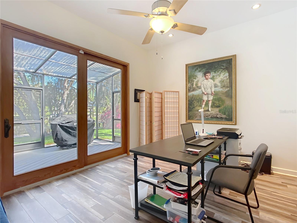
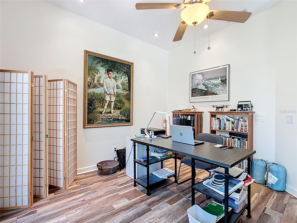
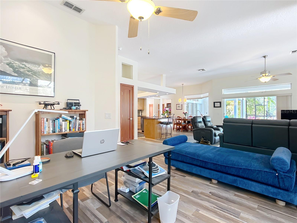
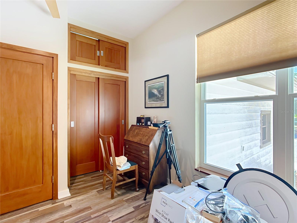
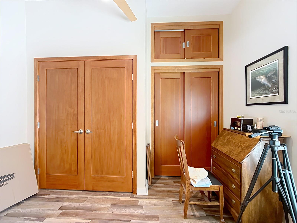
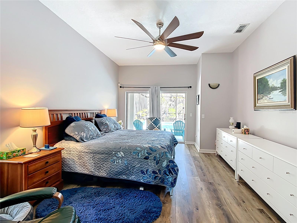
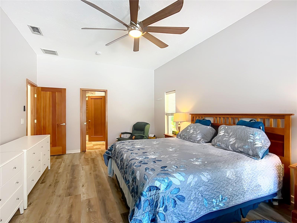
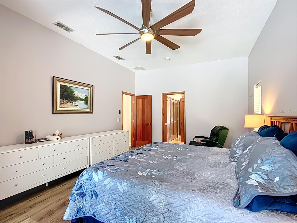
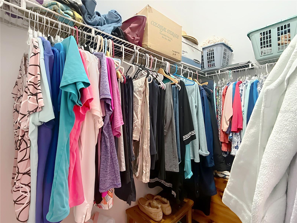
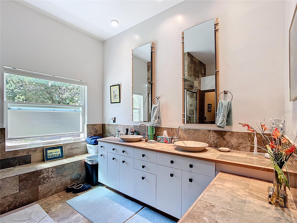
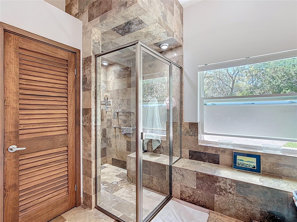
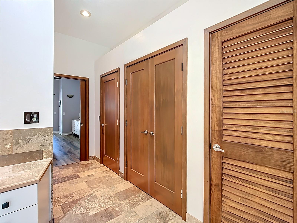
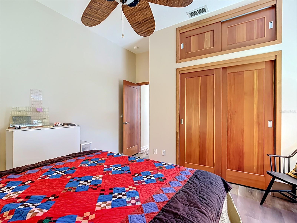
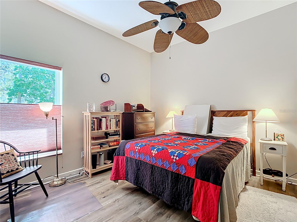
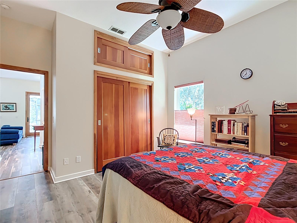
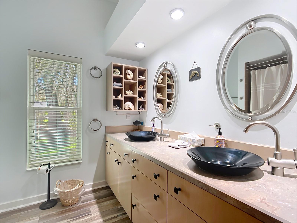
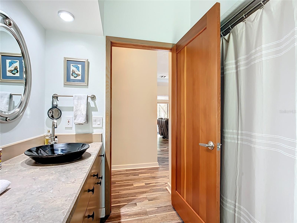
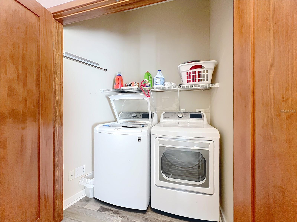
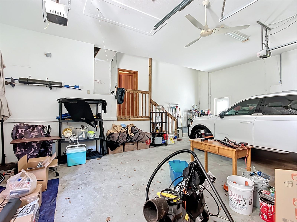
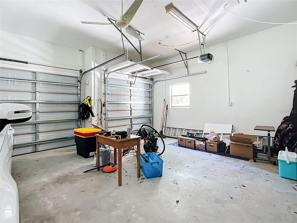
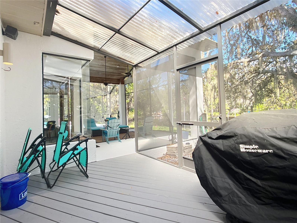
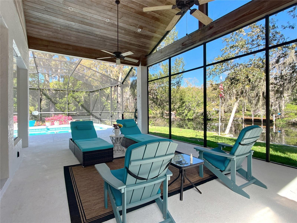
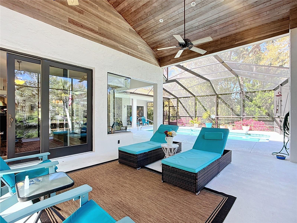
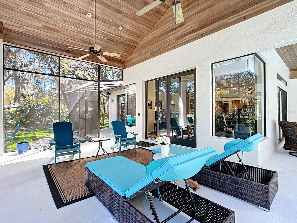
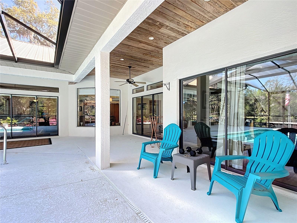
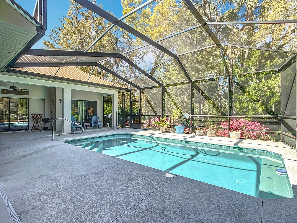
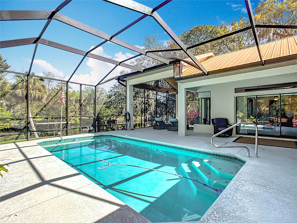
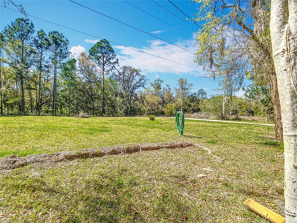
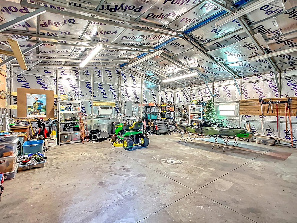
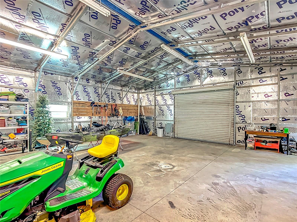
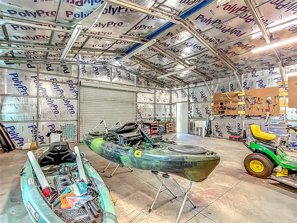
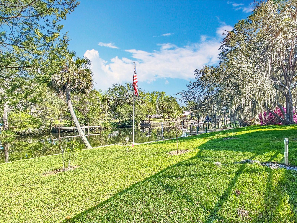
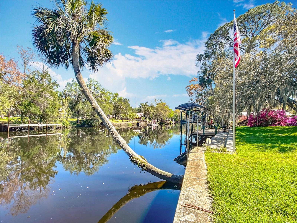
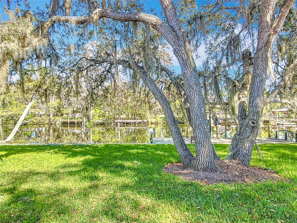
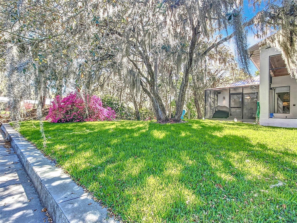
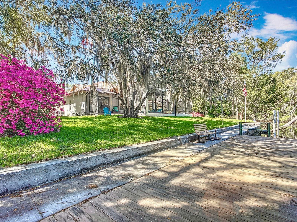
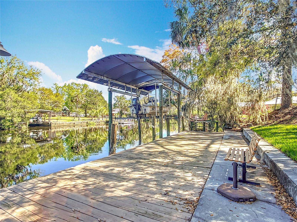
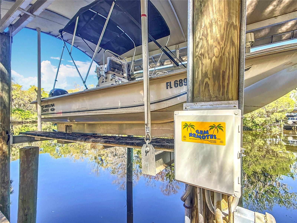
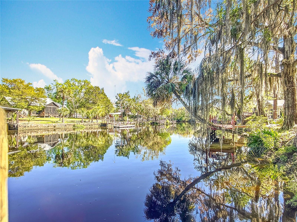
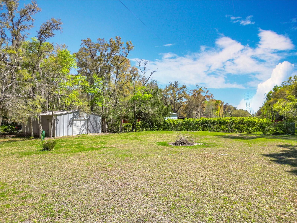
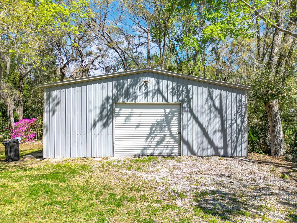
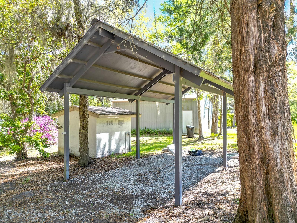
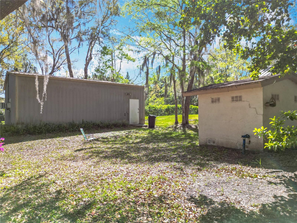
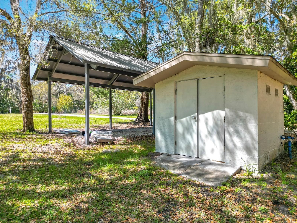
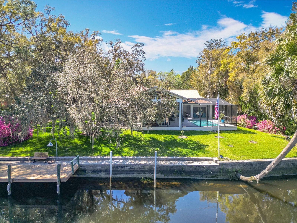
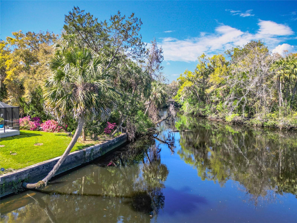
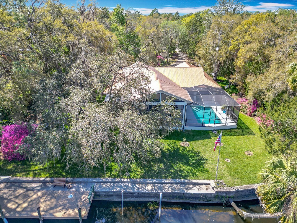
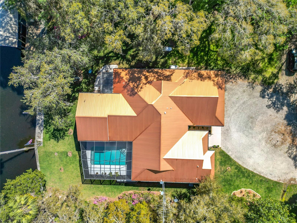
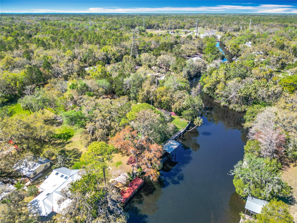
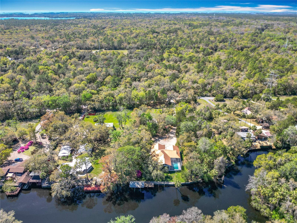
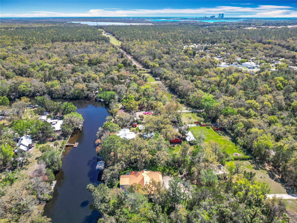
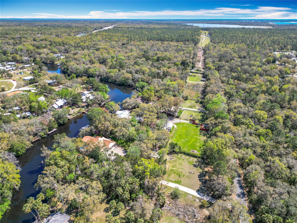
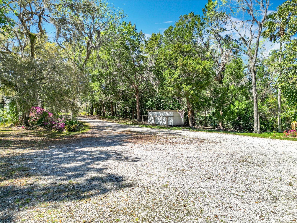
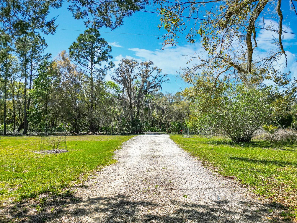
- MLS#: TB8364273 ( Residential )
- Street Address: 11405 Honey Jorden Point
- Viewed: 68
- Price: $899,000
- Price sqft: $241
- Waterfront: Yes
- Wateraccess: Yes
- Waterfront Type: River Front
- Year Built: 1994
- Bldg sqft: 3736
- Bedrooms: 3
- Total Baths: 2
- Full Baths: 2
- Garage / Parking Spaces: 5
- Days On Market: 30
- Additional Information
- Geolocation: 29.0273 / -82.6764
- County: LEVY
- City: INGLIS
- Zipcode: 34449
- Subdivision: Caribee Shores
- Elementary School: Crystal River Primary School
- Middle School: Crystal River Middle School
- High School: Crystal River High School
- Provided by: PLANTATION REALTY, INC.
- Contact: Lisa VanDeBoe
- 352-795-0784

- DMCA Notice
-
DescriptionStunning Withlacoochee Riverfront Home A Waterfront Paradise! Welcome to your dream home on the breathtaking Withlacoochee River, offering 141 feet of pristine waterfront with unparalleled natural beauty and direct access to the Gulf of Mexico for world class fishing, scalloping, and diving. This beautifully designed 3 bedroom, 2 bathroom home also features an office or potential 4th bedroom, providing flexibility to suit your needs. The thoughtfully crafted kitchen is a chefs delight, boasting granite countertops, custom wood cabinetry, and a gas stove, ensuring both style and functionality. A formal dining area is perfect for hosting guests and family gatherings. Step outside to your private oasis, where a large screened in pool with a covered porch invites you to relax and soak in the stunning water views. The boat dock with a lift makes it effortless to set sail for a day of adventure on the water. The property also includes an attached oversized three car garage along with an additional 30x30 detached garage with electricity, perfect for a workshop or extra storage. Two additional carports provide even more covered parking space for vehicles, boats, or RVs. A Whole House Generac Generator ensuring power in any weather and a whole house Water Purification System. Surrounded by lush native flora, towering trees, and an abundance of wildlife, this serene retreat brings you closer to nature while offering quick access to local amenities. Dont miss this rare opportunity to own a slice of paradise on the Withlacoochee River! Schedule your private tour today.
All
Similar
Features
Waterfront Description
- River Front
Appliances
- Convection Oven
- Dishwasher
- Disposal
- Dryer
- Microwave
- Refrigerator
- Washer
- Whole House R.O. System
Home Owners Association Fee
- 0.00
Carport Spaces
- 2.00
Close Date
- 0000-00-00
Cooling
- Central Air
Country
- US
Covered Spaces
- 0.00
Exterior Features
- Lighting
- Private Mailbox
- Storage
Fencing
- Fenced
Flooring
- Luxury Vinyl
- Tile
Furnished
- Partially
Garage Spaces
- 3.00
Heating
- Central
- Heat Pump
High School
- Crystal River High School
Insurance Expense
- 0.00
Interior Features
- Ceiling Fans(s)
- Eat-in Kitchen
- High Ceilings
- Kitchen/Family Room Combo
- Living Room/Dining Room Combo
- Open Floorplan
- Primary Bedroom Main Floor
- Solid Wood Cabinets
- Split Bedroom
- Stone Counters
- Thermostat
- Walk-In Closet(s)
Legal Description
- BEGIN AT THE NORTHWEST CORNER OF THE SOUTHEAST 1/4 OF SECTION 3 TOWNSHIP 17 SOUTH RANGE 16 EAST CITRUS COUNTY FLORIDA; RUN THENCE SOUTH 13DEG 30' 00" EAST A DISTANCE OF 467.04 FEET TO A POINT ON THE WEST RIGHT OF WAY LINE OF THE FLORIDA POWER CORPORA TION POWERLINE RIGHT OF WAY FOR A POINT OF BEGINNING; RUN THENCE EAST PARALLEL WITH THE NORTH BOUNDARY OF THE SOUTHWEST 1/4 TO A POINT AT THE WATERS EDGE OF THE WITHLACOOCHEE RIVER SAID POINT HEREINAFTER REFERRED TO AS POINT "A". BEGIN AGAIN AT THE P OINT OF BEGINNING RUN THENCE SOUTH 13DEG 30' 00" EAST ALONG THE WEST ROW OF THE FLORIDA POWER CORPORATION POWERLINE RIGHT OF WAY A DISTANCE OF 150 FEET; RUN THENCE EAST PARALLEL WITH THE NORTH BOUNDARY OF THE SOUTHEAST 1/4 A DISTANCE OF
Levels
- One
Living Area
- 2312.00
Lot Features
- FloodZone
- In County
- Landscaped
- Level
- Paved
Middle School
- Crystal River Middle School
Area Major
- 34449 - Inglis
Net Operating Income
- 0.00
Occupant Type
- Owner
Open Parking Spaces
- 0.00
Other Expense
- 0.00
Other Structures
- Shed(s)
- Workshop
Parcel Number
- 16E-17S-03-0000-2B000-0120
Parking Features
- Boat
- Garage Door Opener
- Workshop in Garage
Pool Features
- Gunite
- In Ground
- Lighting
- Screen Enclosure
Possession
- Close Of Escrow
Property Condition
- Completed
Property Type
- Residential
Roof
- Metal
School Elementary
- Crystal River Primary School
Sewer
- Septic Tank
Style
- Elevated
- Florida
- Traditional
Tax Year
- 2024
Township
- 17
Utilities
- Cable Connected
- Electricity Connected
- Propane
View
- Trees/Woods
- Water
Views
- 68
Virtual Tour Url
- https://nodalview.com/s/09cth9JLz7XQr4ZzfTHyVE
Water Source
- Well
Year Built
- 1994
Zoning Code
- CLR
Listing Data ©2025 Greater Fort Lauderdale REALTORS®
Listings provided courtesy of The Hernando County Association of Realtors MLS.
Listing Data ©2025 REALTOR® Association of Citrus County
Listing Data ©2025 Royal Palm Coast Realtor® Association
The information provided by this website is for the personal, non-commercial use of consumers and may not be used for any purpose other than to identify prospective properties consumers may be interested in purchasing.Display of MLS data is usually deemed reliable but is NOT guaranteed accurate.
Datafeed Last updated on April 20, 2025 @ 12:00 am
©2006-2025 brokerIDXsites.com - https://brokerIDXsites.com
