Share this property:
Contact Tyler Fergerson
Schedule A Showing
Request more information
- Home
- Property Search
- Search results
- 5727 Yeats Manor Drive 402, TAMPA, FL 33616
Property Photos


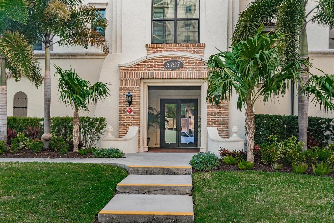
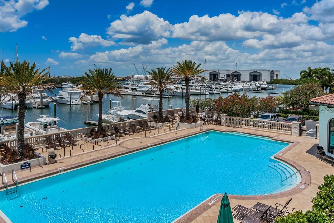
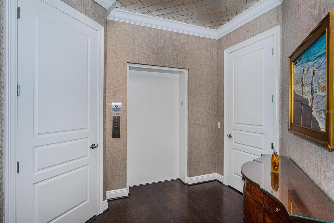
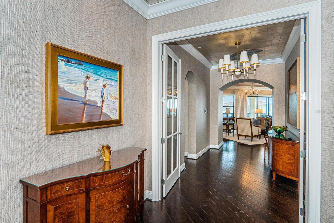
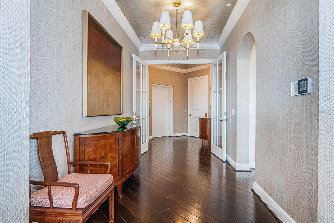
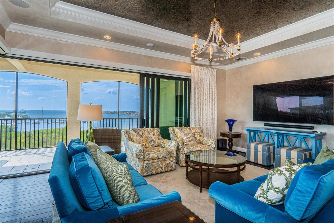
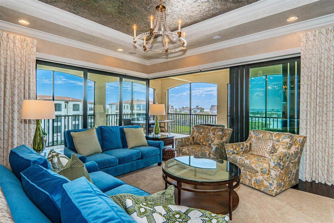
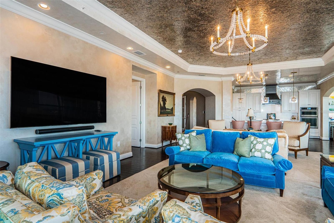
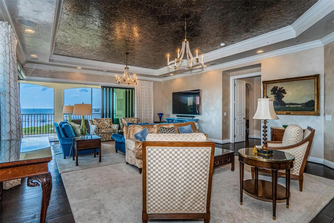
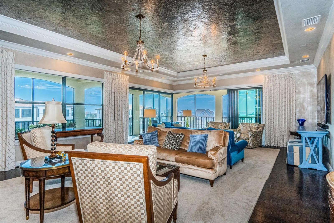
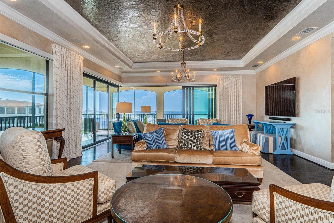
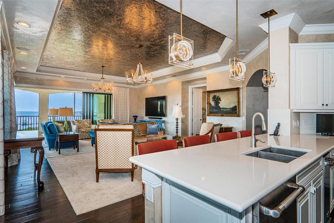
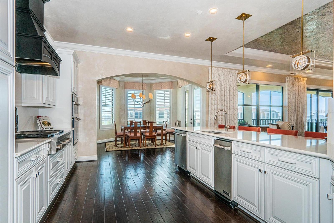
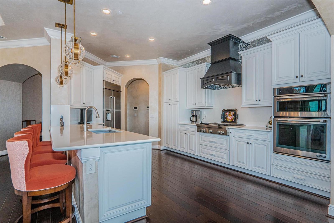
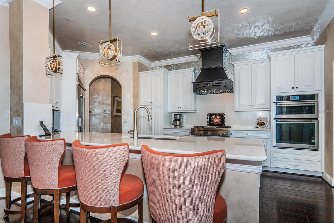
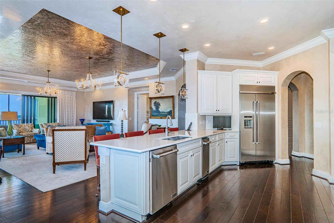
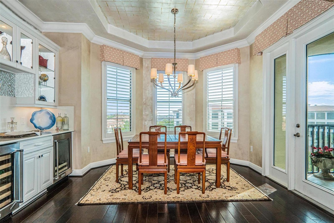

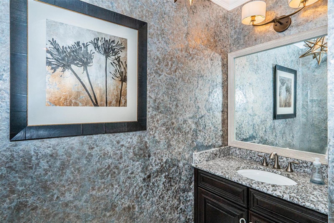
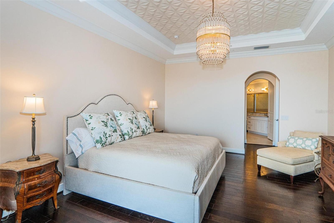

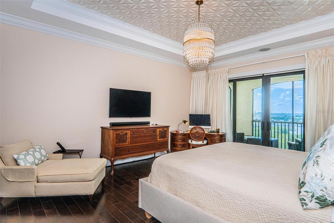
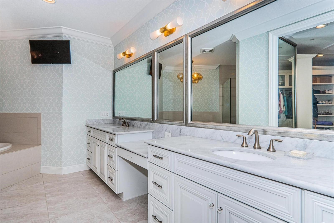
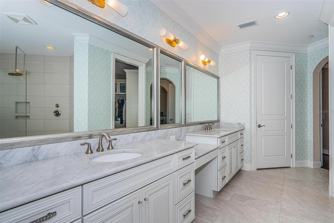

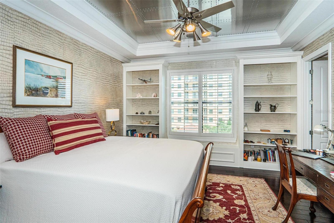
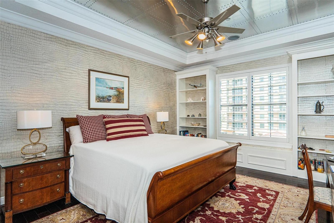
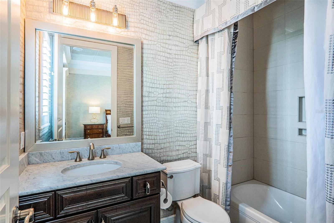
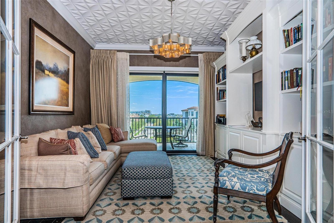
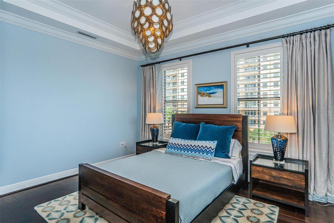


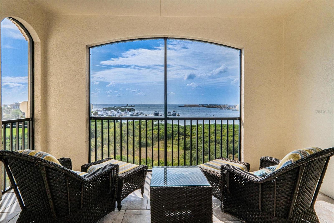
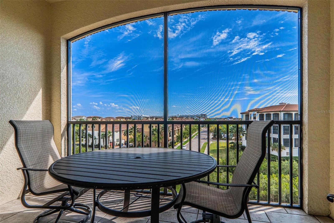
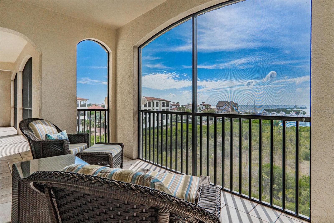
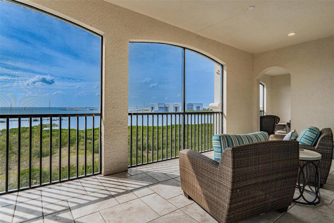
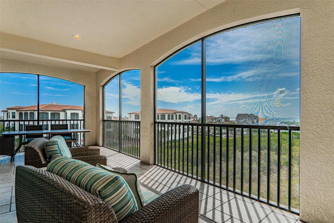
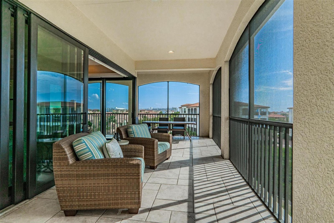
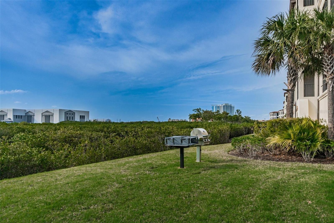
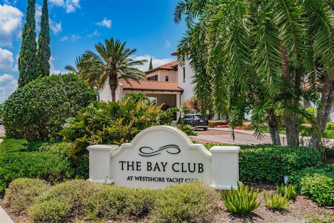
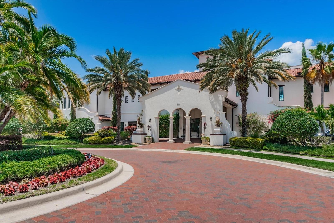
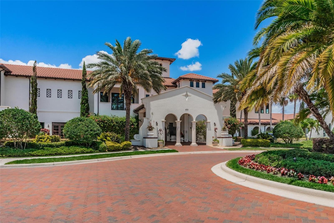
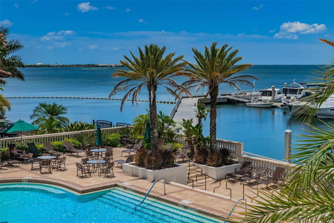
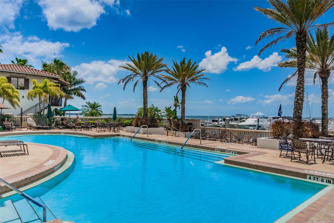
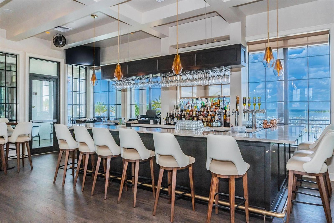
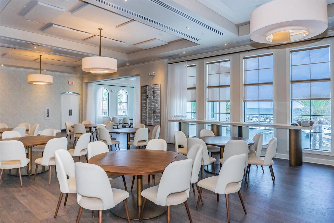
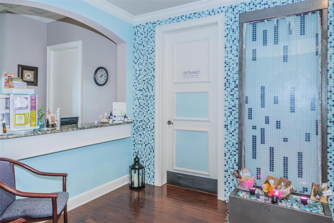
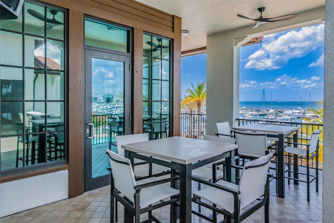
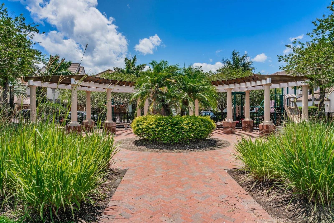

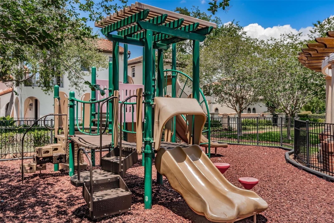
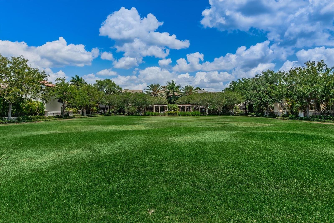
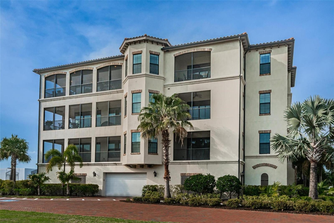
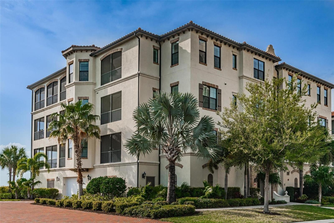
- MLS#: TB8363300 ( Residential Lease )
- Street Address: 5727 Yeats Manor Drive 402
- Viewed: 1
- Price: $10,000
- Price sqft: $3
- Waterfront: Yes
- Wateraccess: Yes
- Waterfront Type: Bay/Harbor
- Year Built: 2016
- Bldg sqft: 3698
- Bedrooms: 3
- Total Baths: 4
- Full Baths: 3
- 1/2 Baths: 1
- Garage / Parking Spaces: 2
- Days On Market: 32
- Additional Information
- Geolocation: 27.8836 / -82.5297
- County: HILLSBOROUGH
- City: TAMPA
- Zipcode: 33616
- Subdivision: Casa Bahia At Westshore Yacht
- Building: Casa Bahia At Westshore Yacht
- Elementary School: Lanier HB
- Middle School: Monroe HB
- High School: Robinson HB
- Provided by: SMITH & ASSOCIATES REAL ESTATE
- Contact: Mary Kelly
- 813-839-3800

- DMCA Notice
-
DescriptionResort style waterfront living at it's best! Located on the top floor of casa bahia you will experience glorious sunsets and st. Pete views. This unit offers just under 3000 sf w/your own private elevator entrance, 3 bedrooms w/ensuite baths, powder room, den/office, and over 700sf of wrap around screened balcony. The chef's kitchen features gas cooking, breakfast bar, dry bar, & open to the great room. The owner's retreat features an oversize bedroom w/ access to the balcony, large walk in closet, soaking tub and large walk in shower. Large den/office, fully equipped laundry room w/ storage, 2 assigned parking spaces, plus a large 10 x 11 storage room. Conveniently located just minutes from downtown tampa, st. Pete, & tampa international airport. Wyc offers 24 hr security, 2 pools, 24 hr fitness room & more.
All
Similar
Features
Waterfront Description
- Bay/Harbor
Appliances
- Built-In Oven
- Cooktop
- Dishwasher
- Disposal
- Dryer
- Electric Water Heater
- Exhaust Fan
- Microwave
- Range Hood
- Refrigerator
- Washer
Association Amenities
- Clubhouse
- Elevator(s)
- Fitness Center
- Gated
- Playground
- Pool
- Security
Home Owners Association Fee
- 0.00
Association Name
- BRANDON ROMINE
Association Phone
- 813-284-7287
Carport Spaces
- 0.00
Close Date
- 0000-00-00
Cooling
- Central Air
Country
- US
Covered Spaces
- 0.00
Exterior Features
- Sliding Doors
- Storage
Flooring
- Wood
Furnished
- Furnished
Garage Spaces
- 2.00
Heating
- Central
- Electric
- Zoned
High School
- Robinson-HB
Insurance Expense
- 0.00
Interior Features
- Built-in Features
- Ceiling Fans(s)
- Eat-in Kitchen
- Elevator
- High Ceilings
- Kitchen/Family Room Combo
- Open Floorplan
- Solid Wood Cabinets
- Split Bedroom
- Stone Counters
- Thermostat
- Walk-In Closet(s)
- Window Treatments
Levels
- One
Living Area
- 2991.00
Lot Features
- City Limits
- Near Marina
- Sidewalk
- Paved
Middle School
- Monroe-HB
Area Major
- 33616 - Tampa
Net Operating Income
- 0.00
Occupant Type
- Owner
Open Parking Spaces
- 0.00
Other Expense
- 0.00
Owner Pays
- Cable TV
- Electricity
- Internet
- Management
- Security
- Sewer
- Trash Collection
- Water
Parcel Number
- A-08-30-18-A6W-000001-00402.0
Parking Features
- Assigned
- Covered
- Garage Door Opener
- Guest
- Off Street
- Under Building
Pets Allowed
- No
Pool Features
- Other
Possession
- Rental Agreement
Property Type
- Residential Lease
School Elementary
- Lanier-HB
Sewer
- Public Sewer
Unit Number
- 402
Utilities
- BB/HS Internet Available
- Cable Connected
- Electricity Connected
- Public
- Sewer Connected
- Street Lights
- Underground Utilities
- Water Connected
View
- Water
Virtual Tour Url
- https://www.propertypanorama.com/instaview/stellar/TB8363300
Water Source
- Public
Year Built
- 2016
Listing Data ©2025 Greater Fort Lauderdale REALTORS®
Listings provided courtesy of The Hernando County Association of Realtors MLS.
Listing Data ©2025 REALTOR® Association of Citrus County
Listing Data ©2025 Royal Palm Coast Realtor® Association
The information provided by this website is for the personal, non-commercial use of consumers and may not be used for any purpose other than to identify prospective properties consumers may be interested in purchasing.Display of MLS data is usually deemed reliable but is NOT guaranteed accurate.
Datafeed Last updated on April 20, 2025 @ 12:00 am
©2006-2025 brokerIDXsites.com - https://brokerIDXsites.com
