Share this property:
Contact Tyler Fergerson
Schedule A Showing
Request more information
- Home
- Property Search
- Search results
- 5509 Bluejay Lane, TAMPA, FL 33625
Property Photos
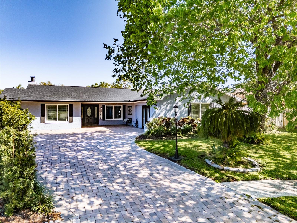

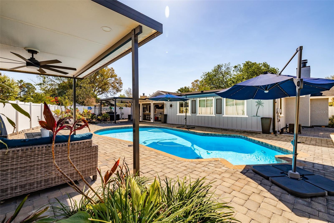
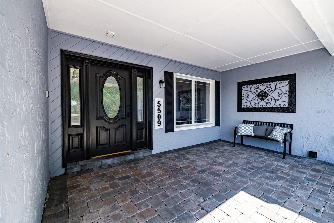
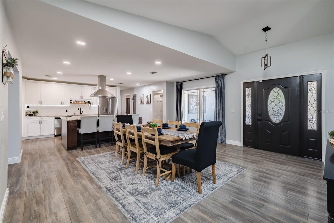
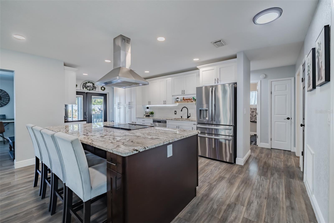
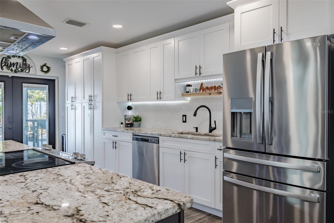
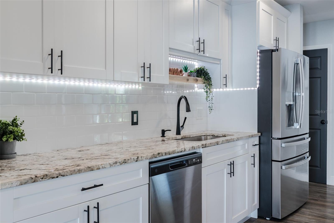
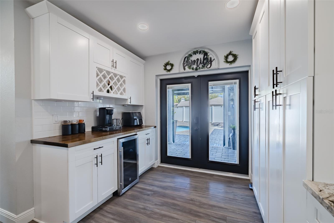
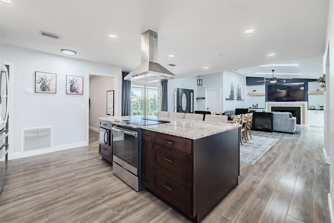
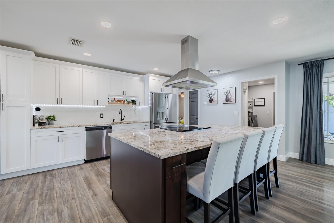
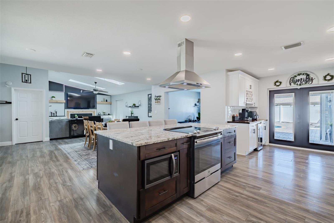
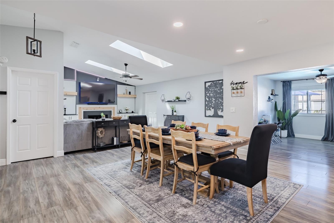
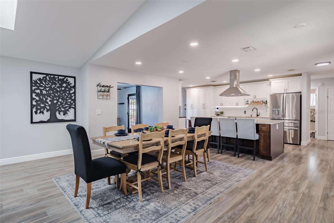
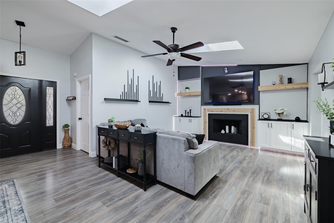
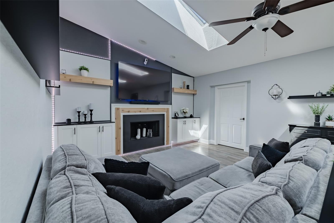
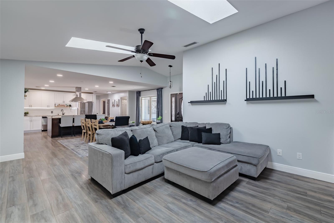
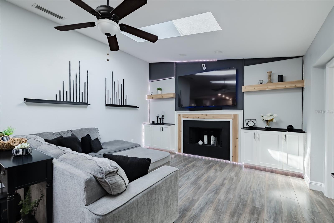
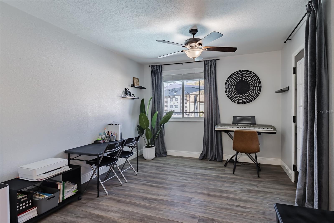
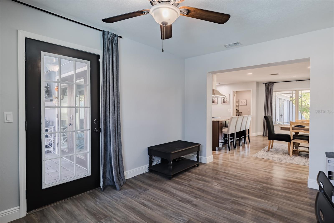
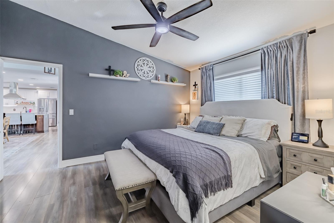
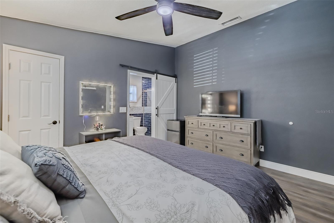
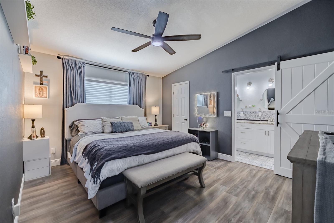
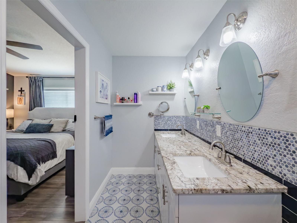
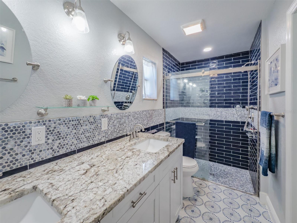
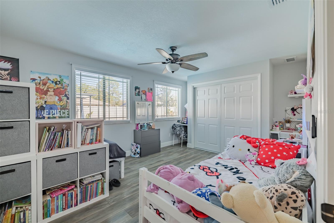
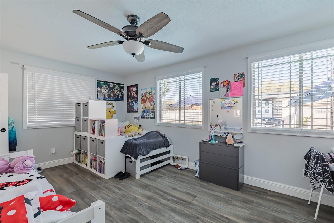
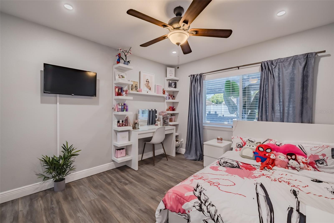
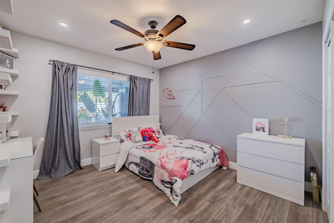
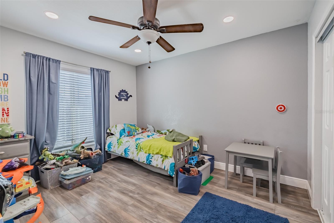
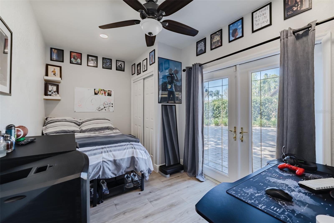
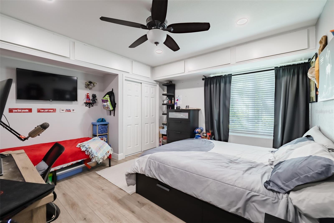
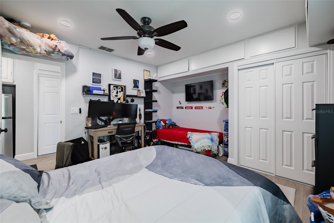
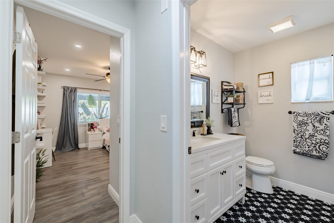
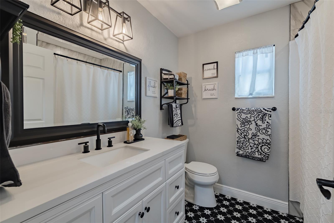
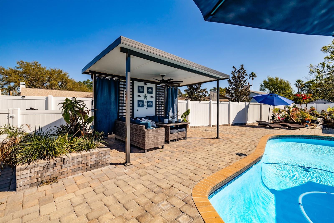
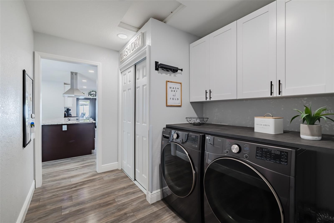
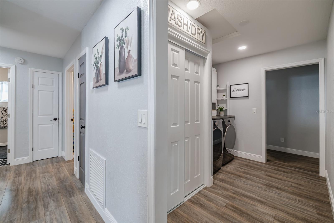
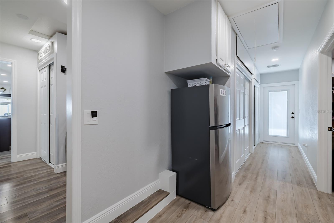
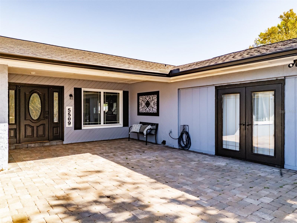
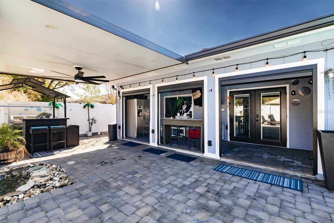
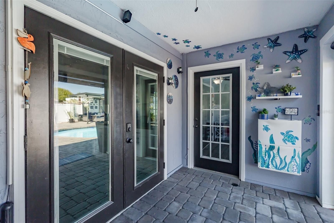
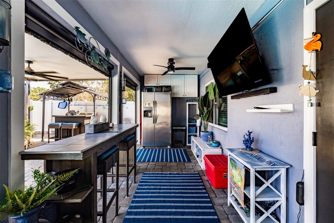
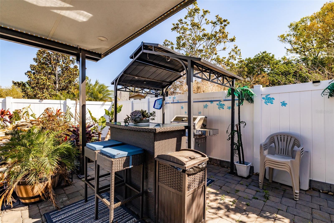
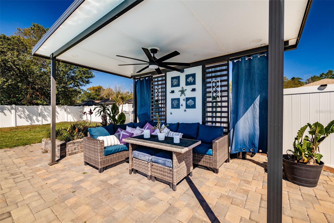
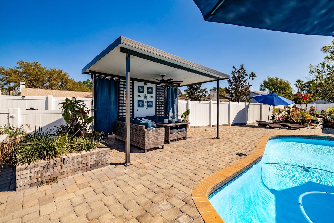
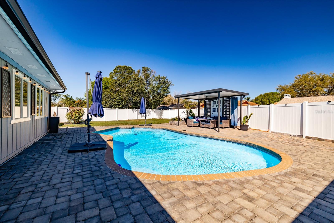
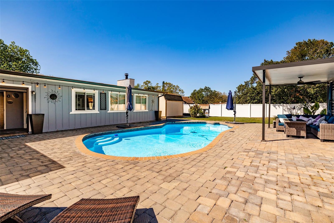
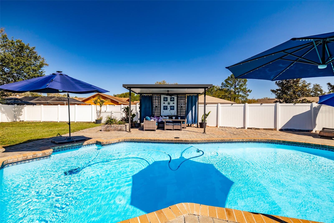
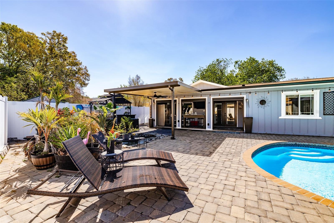
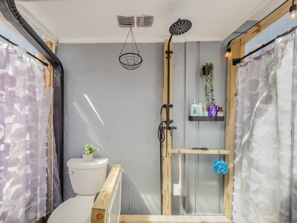
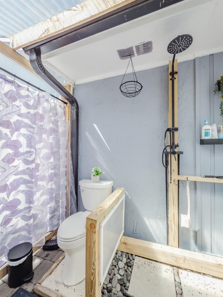
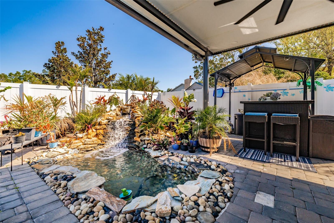
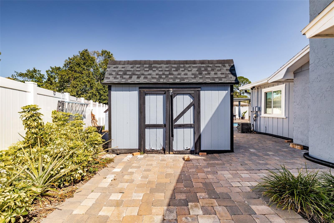
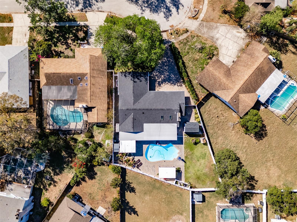
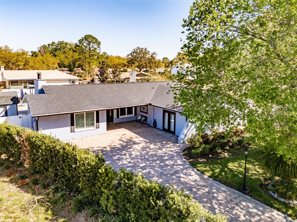
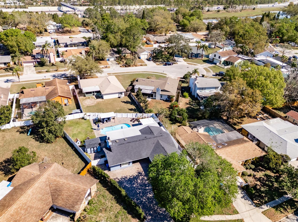
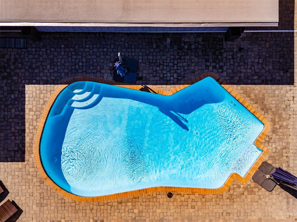
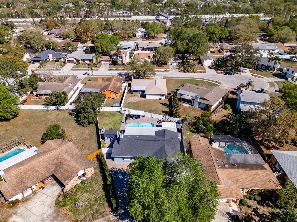
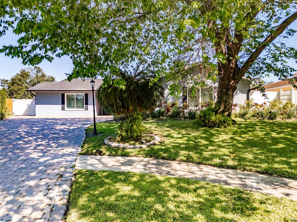
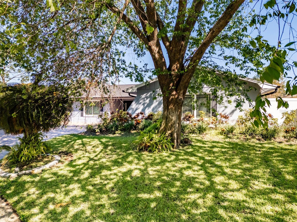
- MLS#: TB8362017 ( Residential )
- Street Address: 5509 Bluejay Lane
- Viewed: 61
- Price: $649,000
- Price sqft: $257
- Waterfront: No
- Year Built: 1980
- Bldg sqft: 2521
- Bedrooms: 4
- Total Baths: 2
- Full Baths: 2
- Garage / Parking Spaces: 2
- Days On Market: 36
- Additional Information
- Geolocation: 28.0832 / -82.5548
- County: HILLSBOROUGH
- City: TAMPA
- Zipcode: 33625
- Subdivision: Sugarwood Grove
- Elementary School: Northwest HB
- Middle School: Sergeant Smith Middle HB
- High School: Sickles HB
- Provided by: REAL BROKER, LLC
- Contact: Beth Raulerson
- 855-450-0442

- DMCA Notice
-
DescriptionIndoor Outdoor Living at Its Finest! This exceptional home offers the perfect blend of stylish interiors and resort style outdoor living. A brand new paver driveway with ample off street parking leads to an inviting front door entry. Inside, the open floor plan seamlessly connects the kitchen, dining, and living areas, creating an ideal space for entertaining and everyday living. The chefs kitchen is a true showstopper, featuring a large island, granite countertops, shaker cabinets, stainless steel appliances, and an added coffee/wine bar with a wine fridge. The spacious dining area comfortably seats 10, while the cozy living room boasts a wood burning fireplace beneath the TV. Skylights flood the space with natural light, and a versatile bonus room/office adds flexibility to the layout. The primary suite is a private retreat with vaulted ceilings and a stylish barn door leading to a spa like bath with a custom tile shower and dual sinks. A spacious second bedroom overlooks the gorgeous pool, while the third and fourth bedrooms are set on the opposite side of the home for added privacy. A beautifully remodeled second full bath enhances the homes modern appeal. The garage was converted to a large office during prior ownership. It has since been thoughtfully remodeled into additional bedrooms 5 and 6. The space can work as an as in in law suite or can be converted back to a 2 car garage. A dedicated laundry room completes the interior. STEP OUTSIDE TO YOUR BACKYARD OASIS! Situated on a acre, fully fenced, pie shaped lot, this outdoor space is designed for relaxation and entertaining. Enjoy a covered patio with a TV, bar seating, and fridge, along with a grilling area under a metal shade with additional bar seating. A stunning rock water wall cascades into the reflection pool, creating a tranquil escape. A separate cabana style covered seating area offers the perfect spot to unwind. For added convenience, an outdoor bath with a shower is included, and a shed with AC provides extra storage or workspace. Roof 2019. AC 2020. Water heater 2023. This one is move in ready! Call today before its too late!
All
Similar
Features
Appliances
- Built-In Oven
- Cooktop
- Dishwasher
- Disposal
- Microwave
- Range Hood
- Refrigerator
- Water Softener
- Wine Refrigerator
Home Owners Association Fee
- 0.00
Carport Spaces
- 0.00
Close Date
- 0000-00-00
Cooling
- Central Air
Country
- US
Covered Spaces
- 0.00
Exterior Features
- French Doors
- Lighting
- Outdoor Shower
- Rain Gutters
- Storage
Fencing
- Vinyl
Flooring
- Laminate
- Luxury Vinyl
- Tile
Furnished
- Unfurnished
Garage Spaces
- 2.00
Heating
- Central
High School
- Sickles-HB
Insurance Expense
- 0.00
Interior Features
- Built-in Features
- Cathedral Ceiling(s)
- Ceiling Fans(s)
- Eat-in Kitchen
- High Ceilings
- Kitchen/Family Room Combo
- Living Room/Dining Room Combo
- Open Floorplan
- Skylight(s)
- Solid Wood Cabinets
- Split Bedroom
- Stone Counters
- Vaulted Ceiling(s)
- Walk-In Closet(s)
- Window Treatments
Legal Description
- SUGARWOOD GROVE LOT 22 BLOCK 6
Levels
- One
Living Area
- 2521.00
Lot Features
- Cul-De-Sac
- In County
- Landscaped
- Oversized Lot
- Private
- Sidewalk
- Unincorporated
Middle School
- Sergeant Smith Middle-HB
Area Major
- 33625 - Tampa / Carrollwood
Net Operating Income
- 0.00
Occupant Type
- Owner
Open Parking Spaces
- 0.00
Other Expense
- 0.00
Other Structures
- Cabana
- Shed(s)
Parcel Number
- U-01-28-17-03T-000006-00022.0
Parking Features
- Converted Garage
- Off Street
Pets Allowed
- Yes
Pool Features
- Gunite
- Indoor
Possession
- Close Of Escrow
Property Type
- Residential
Roof
- Shingle
School Elementary
- Northwest-HB
Sewer
- Public Sewer
Tax Year
- 2024
Township
- 28
Utilities
- Cable Connected
View
- Pool
- Trees/Woods
Views
- 61
Virtual Tour Url
- https://www.propertypanorama.com/instaview/stellar/TB8362017
Water Source
- Public
Year Built
- 1980
Zoning Code
- RSC-6
Listing Data ©2025 Greater Fort Lauderdale REALTORS®
Listings provided courtesy of The Hernando County Association of Realtors MLS.
Listing Data ©2025 REALTOR® Association of Citrus County
Listing Data ©2025 Royal Palm Coast Realtor® Association
The information provided by this website is for the personal, non-commercial use of consumers and may not be used for any purpose other than to identify prospective properties consumers may be interested in purchasing.Display of MLS data is usually deemed reliable but is NOT guaranteed accurate.
Datafeed Last updated on April 20, 2025 @ 12:00 am
©2006-2025 brokerIDXsites.com - https://brokerIDXsites.com
