Share this property:
Contact Tyler Fergerson
Schedule A Showing
Request more information
- Home
- Property Search
- Search results
- 4900 J Jackson Road, FORT MEADE, FL 33841
Property Photos
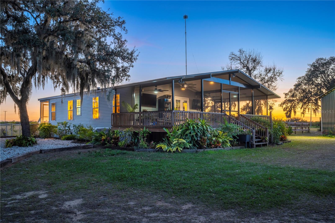

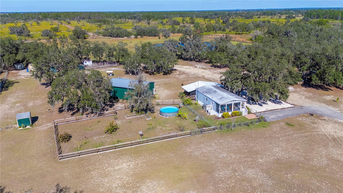
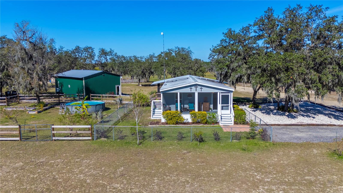
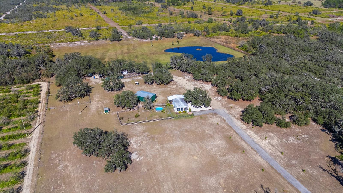
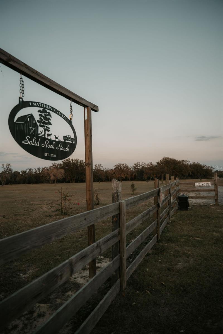
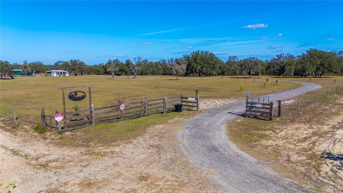
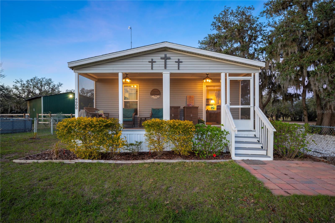
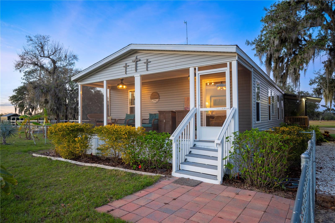
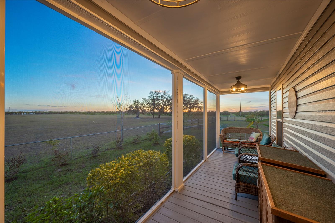
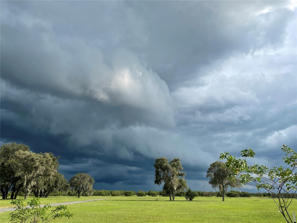
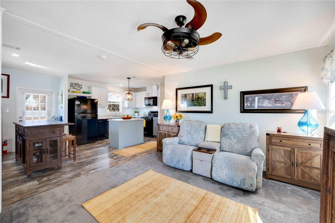
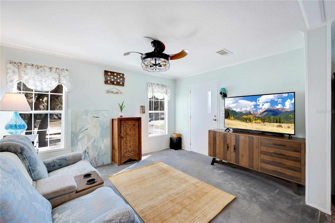
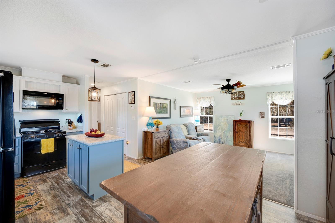
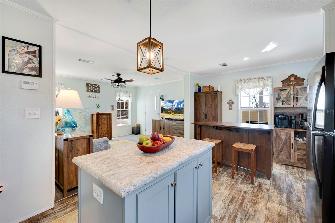
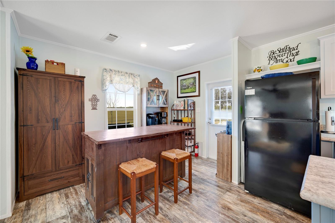
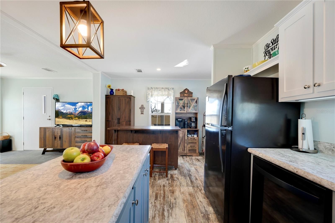
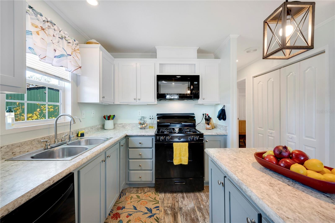
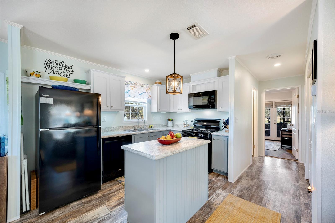
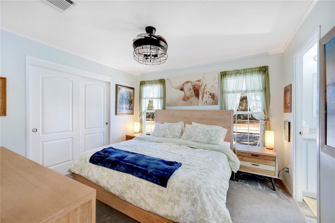
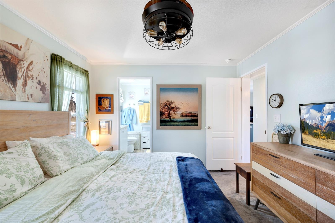
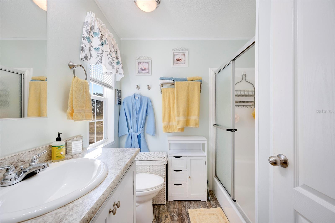
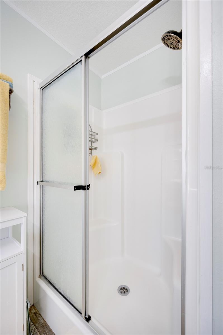
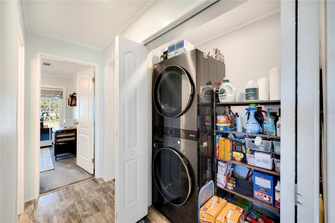
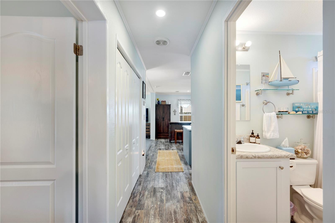
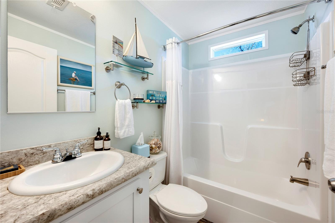
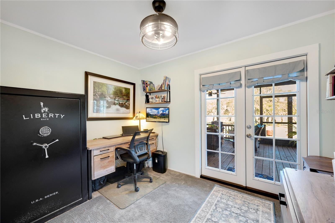
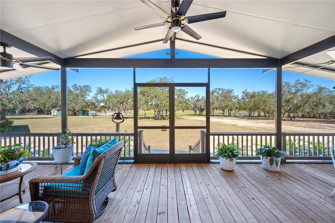
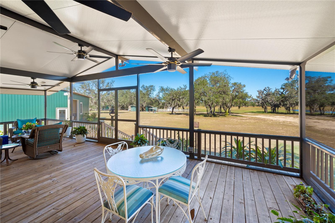
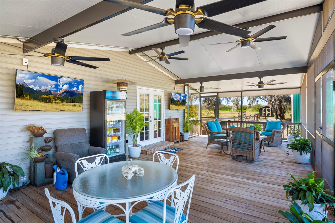
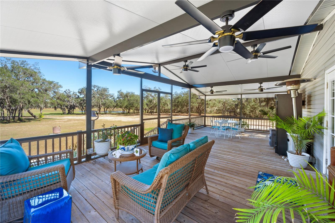
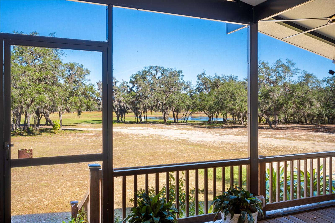
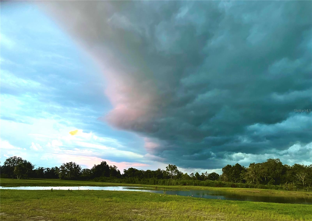
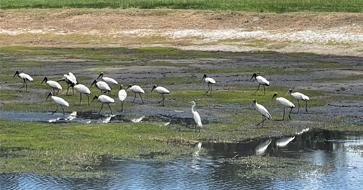
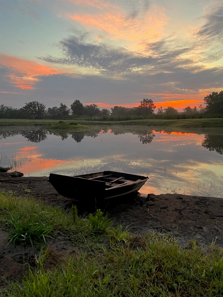
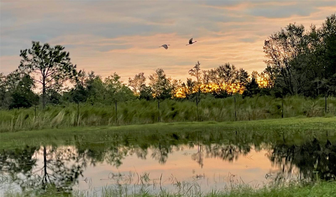
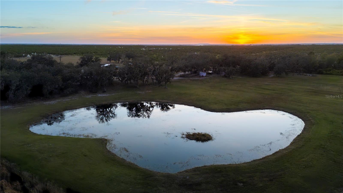
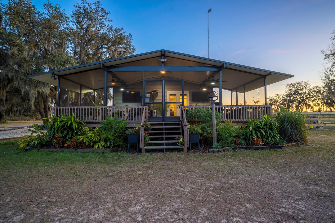
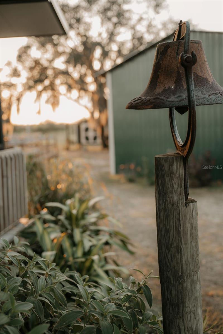
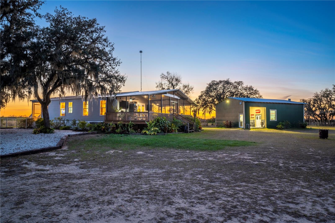
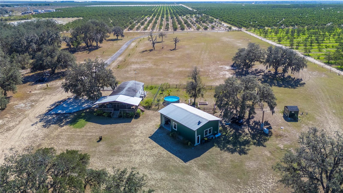
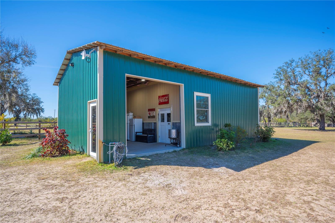
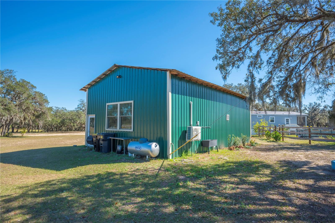
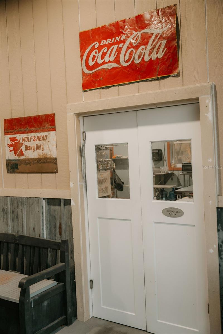
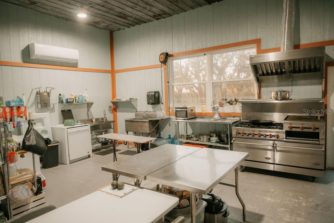
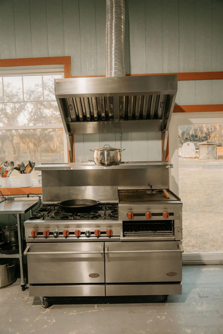

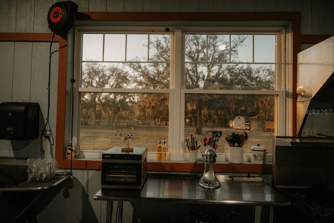
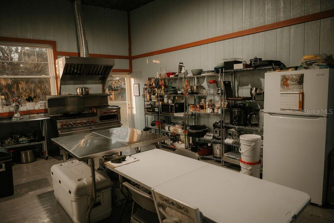
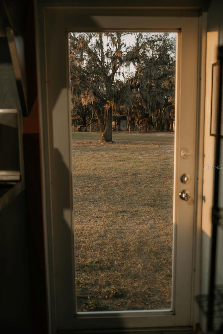
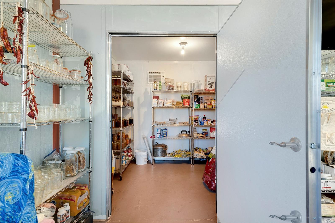
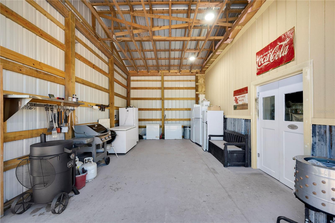
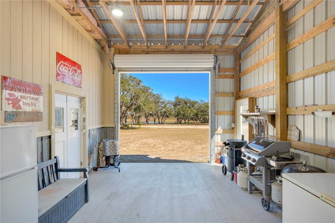
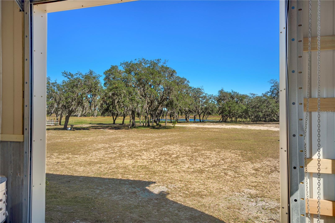
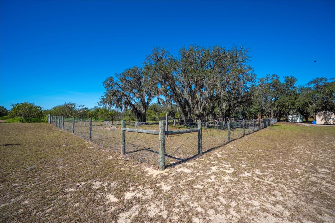
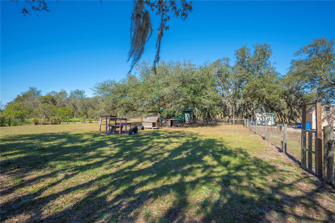
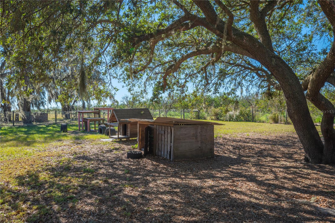
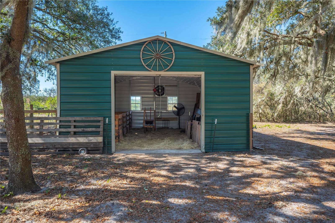
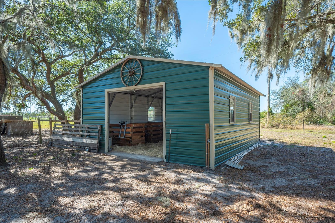
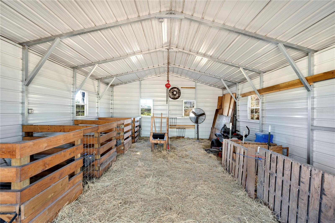
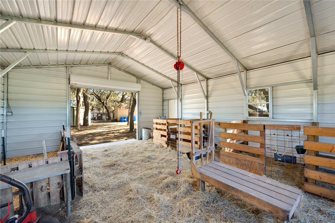
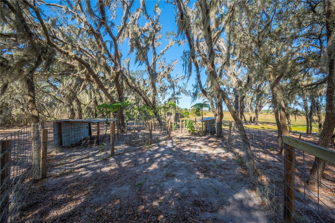
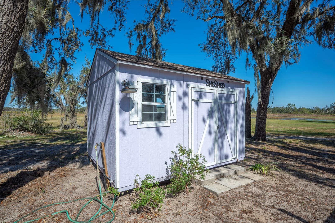
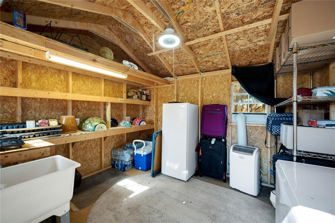
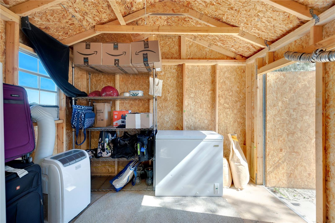
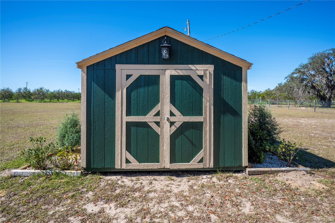
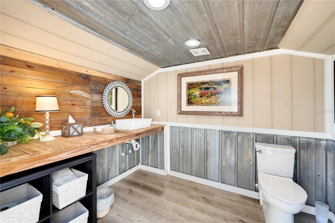
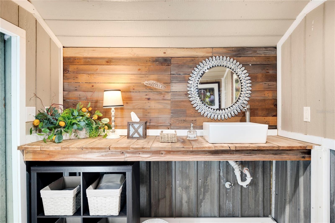
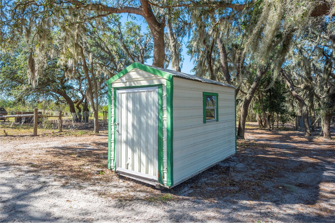
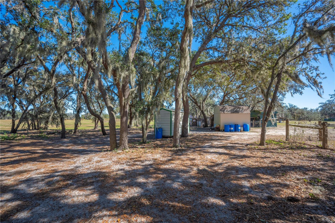
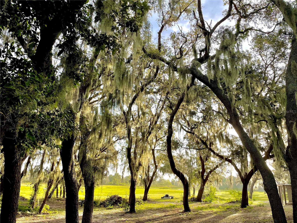
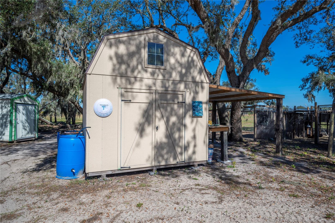
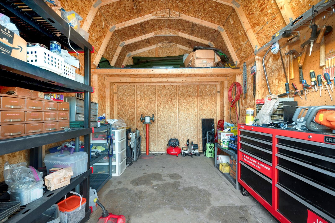
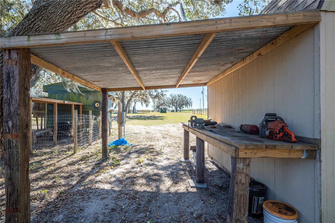
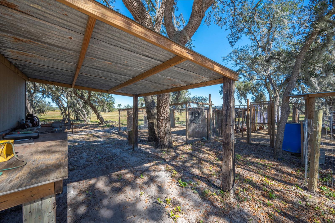
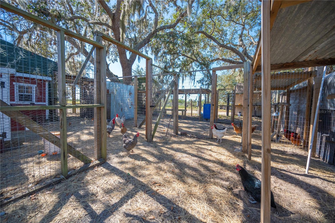
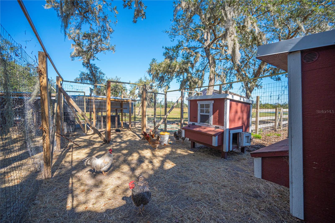
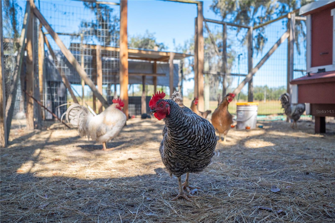
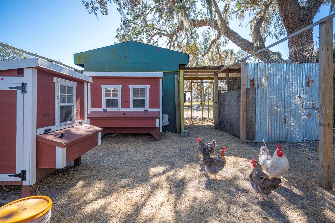
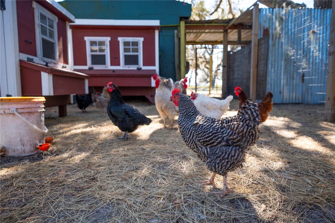
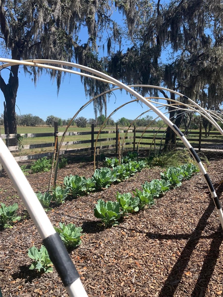
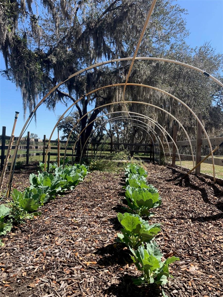
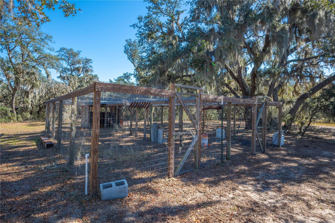
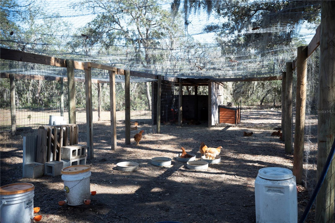
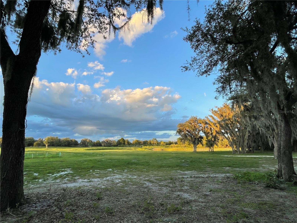
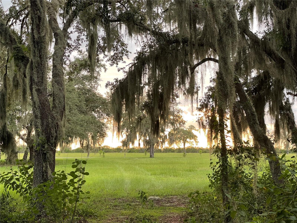
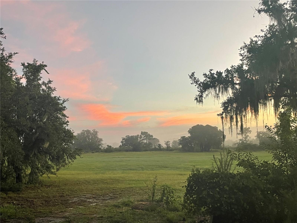
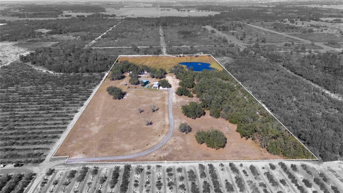
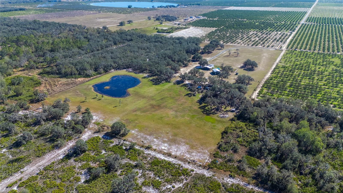
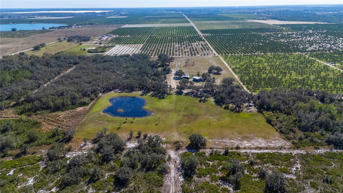
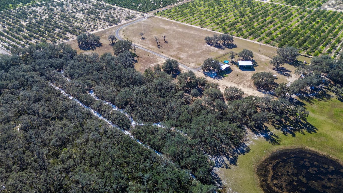
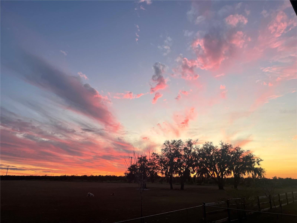
- MLS#: TB8360864 ( Residential )
- Street Address: 4900 J Jackson Road
- Viewed: 101
- Price: $1,202,714
- Price sqft: $824
- Waterfront: No
- Year Built: 2020
- Bldg sqft: 1460
- Bedrooms: 2
- Total Baths: 2
- Full Baths: 2
- Days On Market: 31
- Additional Information
- Geolocation: 27.7898 / -81.727
- County: POLK
- City: FORT MEADE
- Zipcode: 33841
- Elementary School: Lewis Anna Woodbury Elementary
- Middle School: Fort Meade Middle
- High School: Fort Meade Junior/Senior High
- Provided by: LPT REALTY, LLC
- Contact: Barbara Nelson-Fuqua
- 877-366-2213

- DMCA Notice
-
DescriptionBegin your homesteading/ranching adventure here and now! Self sufficiency; family compound; commercial endeavors, event venue so many opportunities on this beautiful 20+ acres with residence, pastures, fencing, barns, sheds, 1+ acre pond, & so much more all privately nestled amongst the heavenly scent of orange blossoms! As you approach youll find the perimeter completely fenced with barbed wire. The driveway is lined with newly planted Longleaf Pines & flanked by large Bahia livestock pastures. As you step onto the screened porch running the width of the front of the home you can enjoy long range views of the property. Inside, the living, kitchen & dining areas are open & welcoming, enabling interaction between the cook & family or friends! Meal prep is a breeze w/extra space provided by the island. The gas range is powered by a 50 gal propane tank. Moving toward the back of the house youll find a laundry/pantry closet to the right, full bath with tub/shower to the left, followed by the master suite w/walk in shower to the right. The second bedroom/office is at the rear w/French doors leading to the 16x33 back screened porch. 6 ceiling fans & 2 large screen TVs make this an entertaining oasis for large or small gatherings all while enjoying views of the pond & incredible sunsets! Stepping down from the porch, youll find everything you need for establishing & continuing your homesteading lifestyle. To the left is a fenced off area with an irrigated food forest & herb garden along with an above ground pool to cool off in when the days work is done! To the west a small outbuilding houses a gorgeous bathroom, along w/water, septic & 50 amp hookup for an RV. Just to the north of the home, a 24x40 insulated metal pole barn has several work areas. One area has a roll up bay door & currently houses freezers, equipment, etc. Thru the swinging doors, right, find an expansive kitchen/canning/food prep area. The commercial oven/range/griddle is serviced by a 100 gal propane tank making all the baking/preserving/processing activities a piece of cake! Other features in this space: Mini split with heating coil; tankless water heater; stainless 3 compartment sink; dishwasher; washer/dryer; and 8x10 walk in pantry w/separate AC that was built to be converted to a walk in cooler or freezer. West of the kitchen are 3 large animal pens previously used for goats, along with a 20x25 metal building w/stalls, water & electric. Slightly south are 3 hog pens w/water. Moving east, find a small metal supply shed, a wooden workshop barn with electric, and a wooden she shed with water, electric & AC. The poultry area has 9 pens w/chicken coops, nesting boxes, etc. The 22x60 newly planted garden has rich, amended soil, irrigation & is fenced to keep the critters out! 3 additional metal storage buildings are in this central area. To the east is a 25x36 divided kennel/pen w/water, along with additional RV water & 30 amp hookup. Behind the pens, a 1/3 mile long walking & ATV trail runs thru the Oak Hammock, all just north of the beautiful 1+ acre pond, with the potential to be stocked & always providing immense enjoyment observing the wildlife attracted to it or as a backdrop to the incredible sunsets. Alternatively can be used as a livestock watering hole! Rest easy knowing protection is provided by security lighting near the home & a 24KW Generac generator with 500 gal underground propane tank servicing the entire compound. The only thing missing is YOU!
All
Similar
Features
Appliances
- Dishwasher
- Disposal
- Dryer
- Electric Water Heater
- Freezer
- Kitchen Reverse Osmosis System
- Microwave
- Range
- Refrigerator
- Washer
Home Owners Association Fee
- 0.00
Carport Spaces
- 0.00
Close Date
- 0000-00-00
Cooling
- Central Air
Country
- US
Covered Spaces
- 0.00
Exterior Features
- French Doors
- Garden
- Irrigation System
- Lighting
- Storage
Fencing
- Barbed Wire
- Board
- Chain Link
- Cross Fenced
- Wire
Flooring
- Carpet
- Vinyl
Furnished
- Negotiable
Garage Spaces
- 0.00
Heating
- Electric
High School
- Fort Meade Junior/Senior High
Insurance Expense
- 0.00
Interior Features
- Ceiling Fans(s)
- Eat-in Kitchen
- Open Floorplan
Legal Description
- THE WEST 1/2 OF THE NW 1/4 OF THE NW 1/4 OF SECTION 16
- TOWNSHIP 31 SOUTH
- RANGE 26 EAST
- POLK COUNTY
- FLORIDA
- TOGETHER WITH THE APPURTENANT EASEMENT RIGHTS UNDER THE INSTRUMENTS RECORDED IN O.R.BOOK 4340 AT PAGE 1453
- O.R. BOOK 4340 AT PAGE 1454
- AND IN O.R. BOOK 4340 AT PAGE 1455 OF THE PUBLIC RECORDS OF POLK COUNTY
- FLORIDA
- LESS AND EXCEPT ROAD RIGHT-OF-WAY.
Levels
- One
Living Area
- 864.00
Lot Features
- In County
- Pasture
- Private
- Unincorporated
- Zoned for Horses
Middle School
- Fort Meade Middle
Area Major
- 33841 - Fort Meade
Net Operating Income
- 0.00
Occupant Type
- Owner
Open Parking Spaces
- 0.00
Other Expense
- 0.00
Other Structures
- Barn(s)
- Kennel/Dog Run
- Other
- Shed(s)
- Storage
Parcel Number
- 26-31-16-000000-033010
Parking Features
- RV Parking
Pets Allowed
- Yes
Pool Features
- Above Ground
Property Type
- Residential
Roof
- Shingle
School Elementary
- Lewis Anna Woodbury Elementary
Sewer
- Septic Tank
Tax Year
- 2024
Township
- 31
Utilities
- Electricity Connected
- Other
View
- Park/Greenbelt
- Trees/Woods
- Water
Views
- 101
Virtual Tour Url
- https://youtu.be/iUAm8OTfn_8
Water Source
- Well
Year Built
- 2020
Zoning Code
- RC
Listing Data ©2025 Greater Fort Lauderdale REALTORS®
Listings provided courtesy of The Hernando County Association of Realtors MLS.
Listing Data ©2025 REALTOR® Association of Citrus County
Listing Data ©2025 Royal Palm Coast Realtor® Association
The information provided by this website is for the personal, non-commercial use of consumers and may not be used for any purpose other than to identify prospective properties consumers may be interested in purchasing.Display of MLS data is usually deemed reliable but is NOT guaranteed accurate.
Datafeed Last updated on April 21, 2025 @ 12:00 am
©2006-2025 brokerIDXsites.com - https://brokerIDXsites.com
