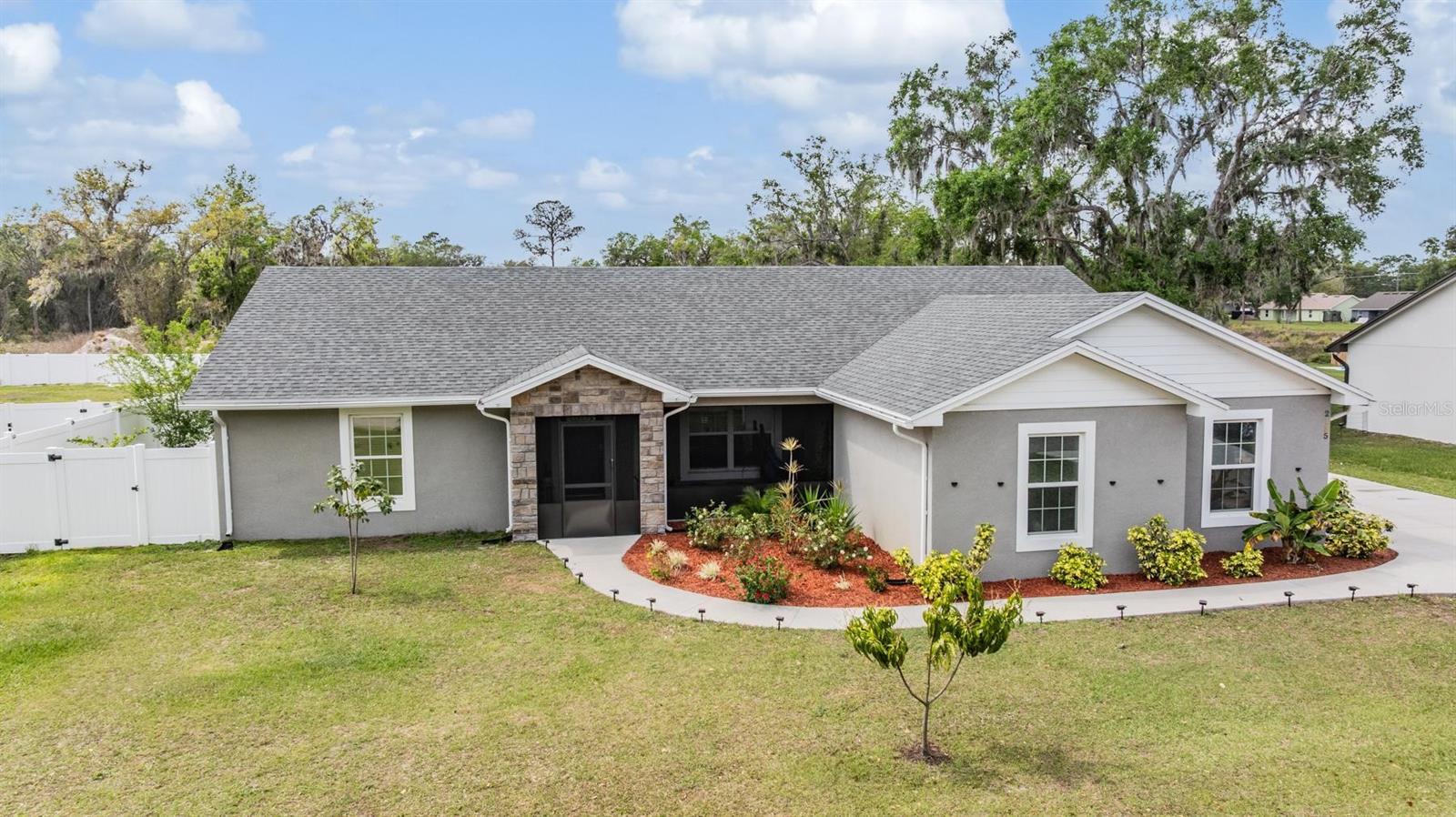Share this property:
Contact Tyler Fergerson
Schedule A Showing
Request more information
- Home
- Property Search
- Search results
- 2155 Thompson Road, BARTOW, FL 33830
Property Photos




































- MLS#: TB8360366 ( Residential )
- Street Address: 2155 Thompson Road
- Viewed: 117
- Price: $439,999
- Price sqft: $154
- Waterfront: No
- Year Built: 2023
- Bldg sqft: 2852
- Bedrooms: 4
- Total Baths: 2
- Full Baths: 2
- Garage / Parking Spaces: 2
- Days On Market: 94
- Additional Information
- Geolocation: 27.9259 / -81.7841
- County: POLK
- City: BARTOW
- Zipcode: 33830
- Subdivision: Peace River Sub
- Elementary School: Bartow
- Middle School: Union Academy Magnet
- High School: Bartow
- Provided by: LPT REALTY, LLC
- Contact: Keegan Siegfried
- 877-366-2213

- DMCA Notice
-
DescriptionWelcome to this stunning 2023 built luxury home, loaded with upgrades on an expansive almost half acre lot! This beautifully maintained 4 bedroom, 2 bathroom home. Offering 2,004 sq. ft. of inviting living space with a thoughtfully designed split floor plan. Step inside to discover an open and airy layout, enhanced by modern finishes, luxury vinyl plank flooring in the main living areas, and carpeted bedrooms with ceiling fans for added comfort. The chefs kitchen is a true highlight, featuring stainless steel appliances, soft close cabinets, granite countertops, and a walk in pantryperfect for both everyday living and entertaining. The primary suite serves as a tranquil retreat, boasting tray ceilings, a spacious walk in closet, dual sinks, a soaking tub, and a walk in shower. Three additional well sized bedrooms provide ample space for family, guests, or a home office. Enjoy the Florida lifestyle with a newly added screened in front patio (added 2024) and a covered back lanai overlooking a serene wooded area, ideal for relaxation. The new vinyl fence and landscaping provide privacy and enhance the curb appeal, while the new water softener, adds extra convenience. Additional upgrades include; an inside laundry room, a side entry two car garage, and **NO HOA, CDD fees, or deed restrictions!** Located just minutes from downtown Bartow, parks, shopping, dining, and major roadways, this home offers the perfect blend of luxury, privacy, comfort, and convenience. Dont miss this incredible opportunityschedule your private tour today!
All
Similar
Features
Appliances
- Dishwasher
- Disposal
- Electric Water Heater
- Range
- Range Hood
- Water Softener
- Whole House R.O. System
Home Owners Association Fee
- 0.00
Carport Spaces
- 0.00
Close Date
- 0000-00-00
Cooling
- Central Air
Country
- US
Covered Spaces
- 0.00
Exterior Features
- Garden
- Lighting
- Private Mailbox
- Rain Gutters
- Sprinkler Metered
Fencing
- Vinyl
Flooring
- Carpet
- Luxury Vinyl
Garage Spaces
- 2.00
Heating
- Central
High School
- Bartow High
Insurance Expense
- 0.00
Interior Features
- Ceiling Fans(s)
- Eat-in Kitchen
- Kitchen/Family Room Combo
- Living Room/Dining Room Combo
- Primary Bedroom Main Floor
- Solid Wood Cabinets
- Split Bedroom
- Stone Counters
- Thermostat
- Walk-In Closet(s)
Legal Description
- PEACE RIVER SUB UNIT 2 PB 39 PG 20 BLK A LOT 6
Levels
- One
Living Area
- 2004.00
Lot Features
- Landscaped
- Oversized Lot
Middle School
- Union Academy Magnet
Area Major
- 33830 - Bartow
Net Operating Income
- 0.00
Occupant Type
- Owner
Open Parking Spaces
- 0.00
Other Expense
- 0.00
Parcel Number
- 25-29-26-362200-001060
Parking Features
- Driveway
- Garage Door Opener
- Garage Faces Side
- Oversized
Possession
- Close Of Escrow
Property Type
- Residential
Roof
- Shingle
School Elementary
- Bartow Elem Academy
Sewer
- Septic Tank
Tax Year
- 2024
Township
- 29
Utilities
- BB/HS Internet Available
- Cable Available
- Electricity Available
- Phone Available
- Sewer Available
- Water Available
- Water Connected
View
- Trees/Woods
Views
- 117
Water Source
- Well
Year Built
- 2023
Listing Data ©2025 Greater Fort Lauderdale REALTORS®
Listings provided courtesy of The Hernando County Association of Realtors MLS.
Listing Data ©2025 REALTOR® Association of Citrus County
Listing Data ©2025 Royal Palm Coast Realtor® Association
The information provided by this website is for the personal, non-commercial use of consumers and may not be used for any purpose other than to identify prospective properties consumers may be interested in purchasing.Display of MLS data is usually deemed reliable but is NOT guaranteed accurate.
Datafeed Last updated on June 15, 2025 @ 12:00 am
©2006-2025 brokerIDXsites.com - https://brokerIDXsites.com
