Share this property:
Contact Tyler Fergerson
Schedule A Showing
Request more information
- Home
- Property Search
- Search results
- 4307 Bayside Village Drive 104, TAMPA, FL 33615
Property Photos
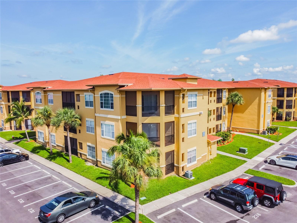

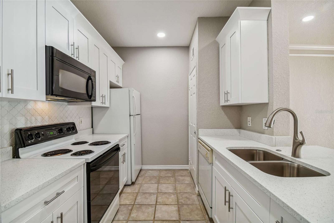
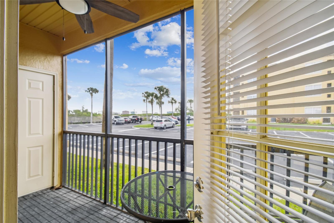
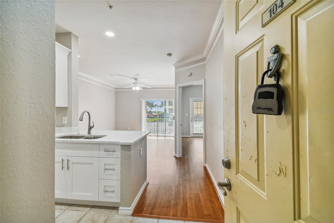
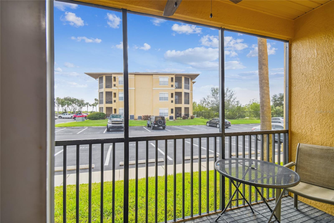
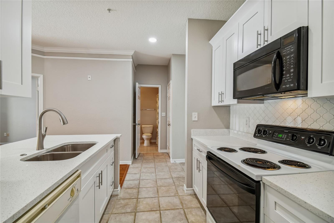
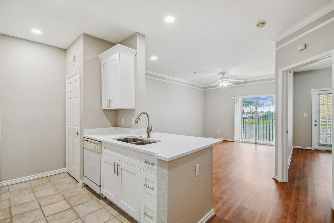
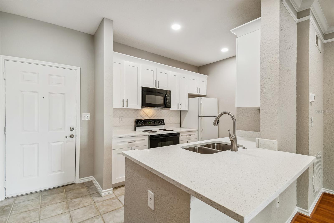
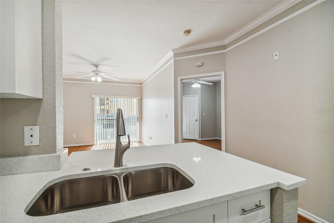
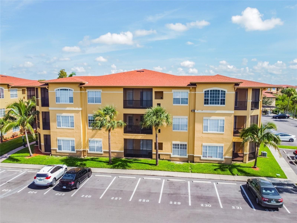
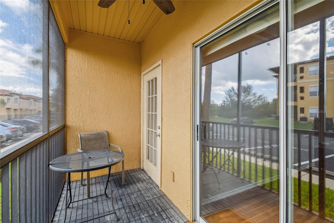
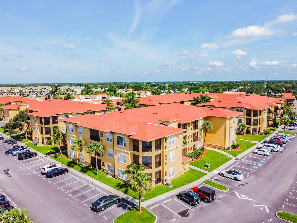
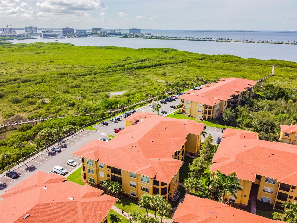
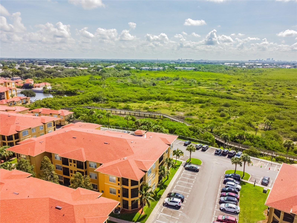
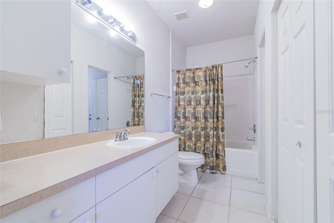
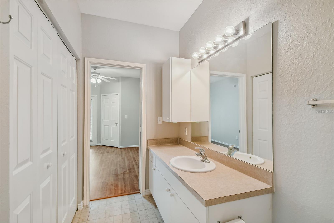
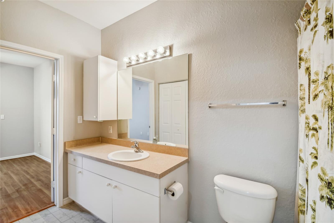
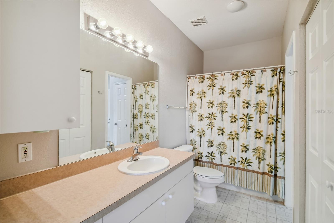
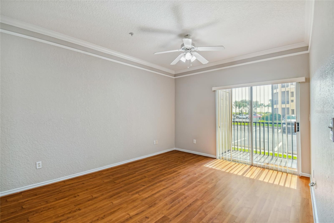
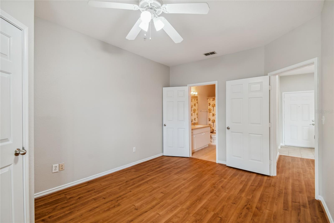
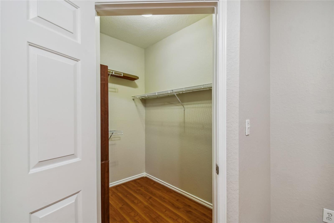
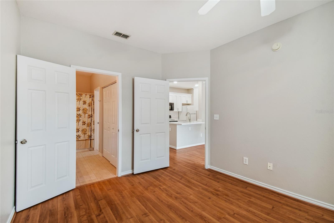
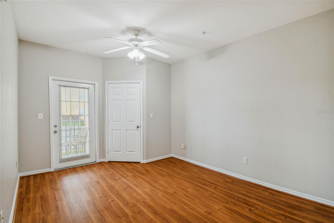
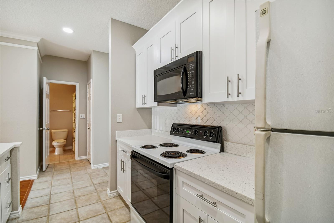
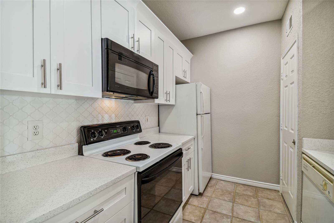
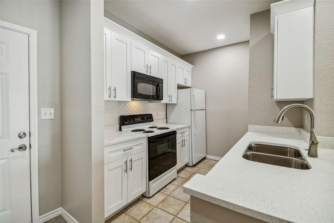
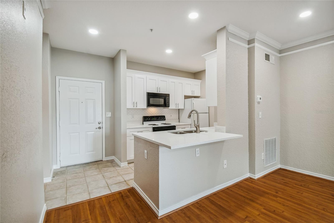
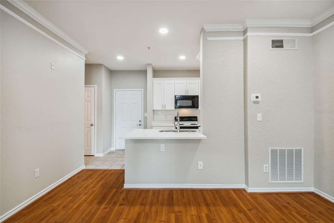
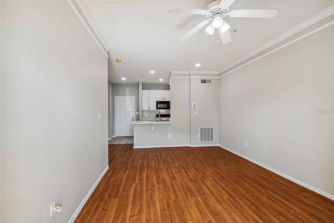
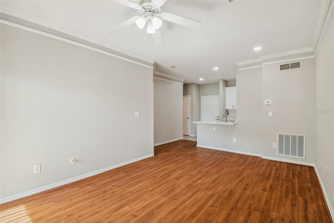
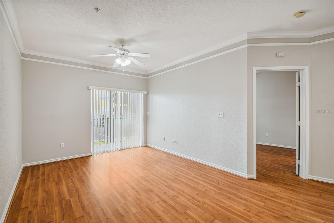
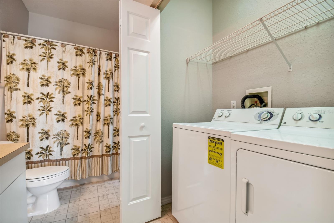
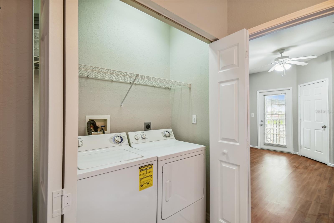
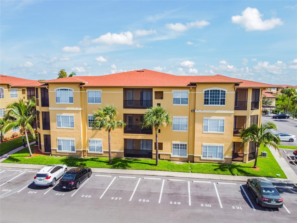
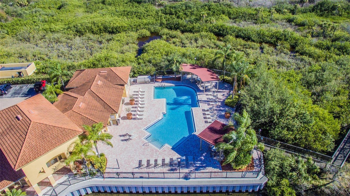
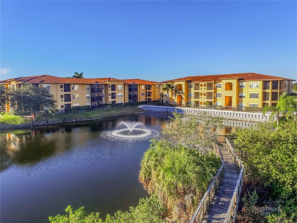
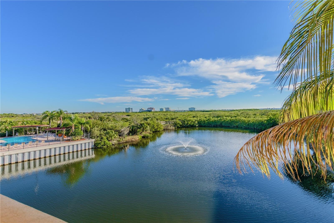
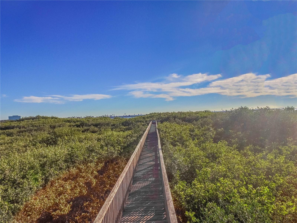
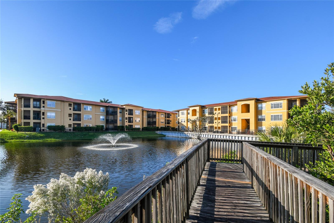
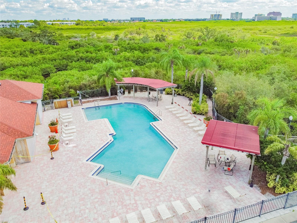
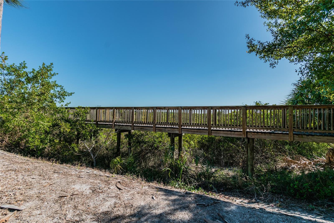
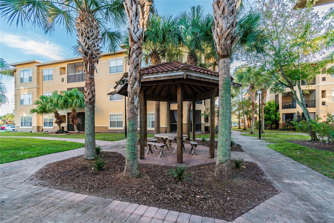
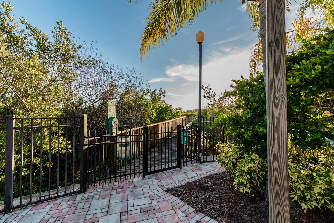
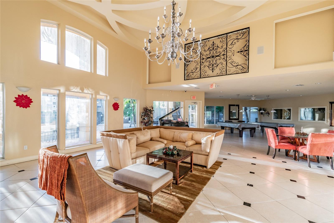
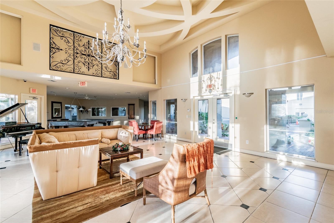
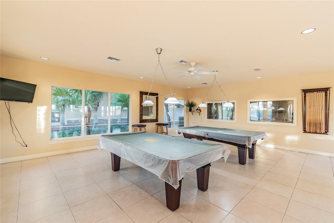
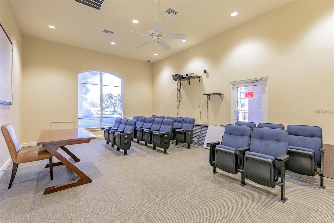
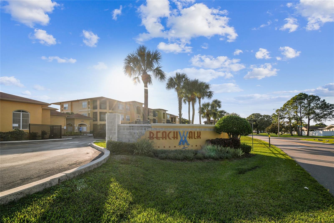
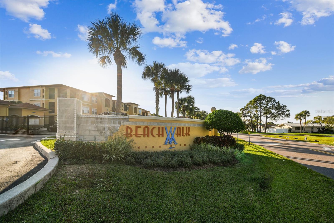
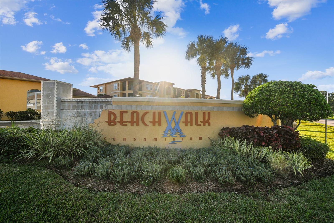
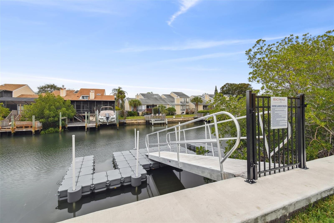
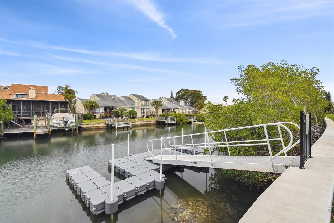
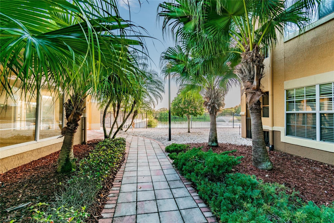
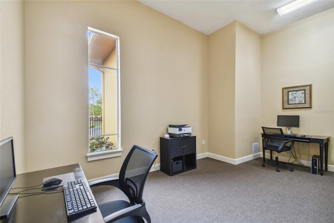
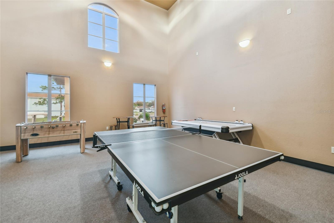
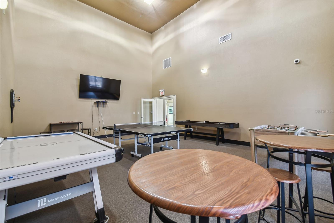
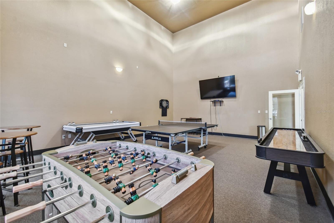
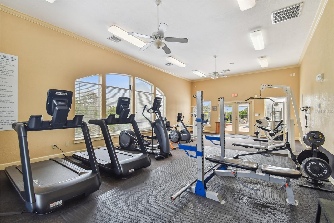
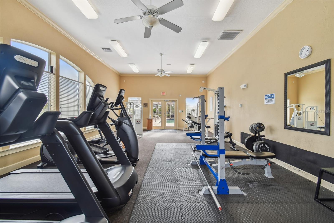
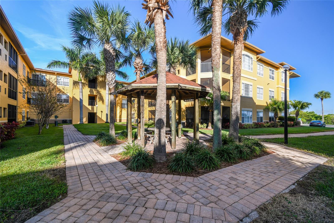
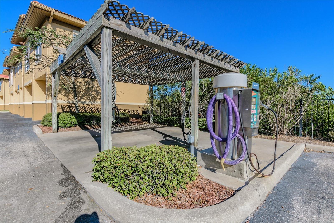
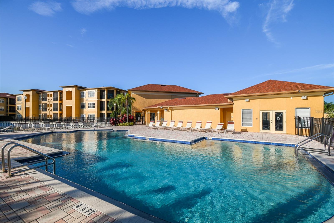
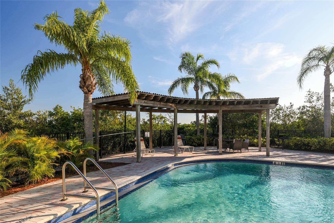
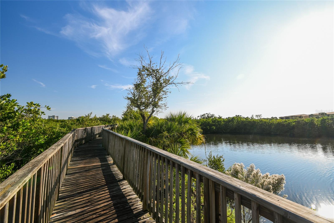
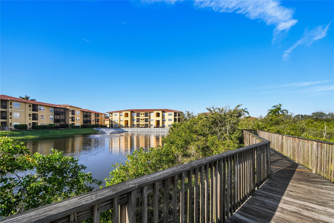
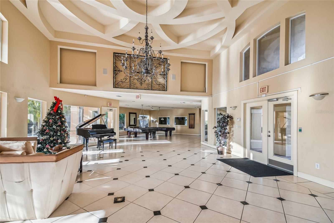
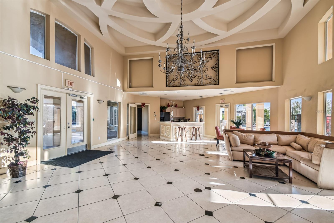
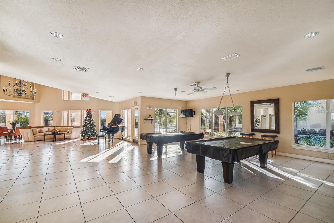
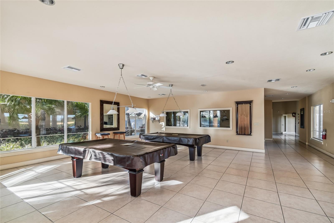
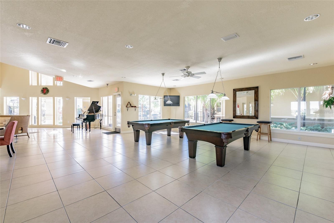
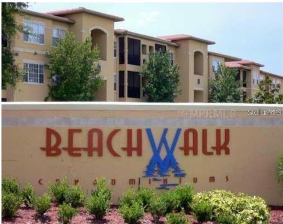
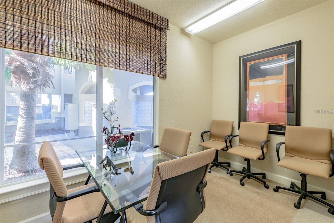
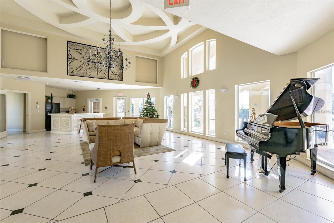
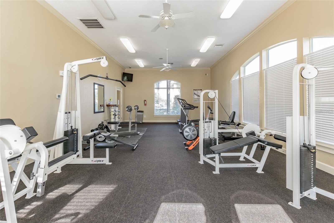
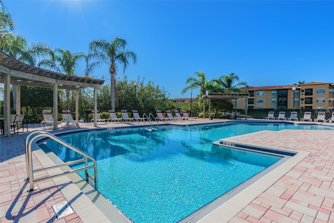
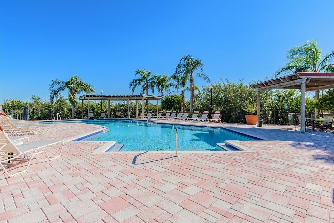
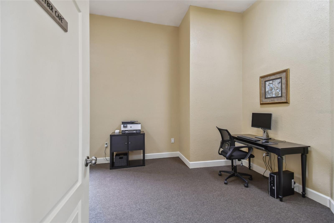
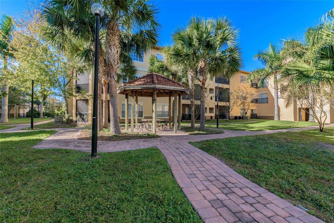
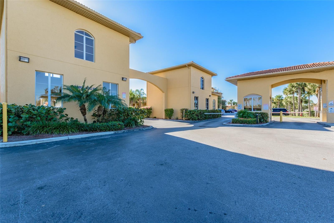
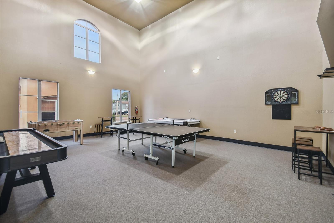
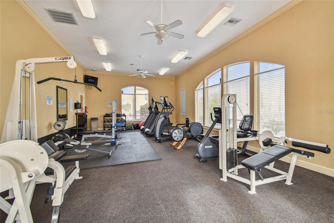
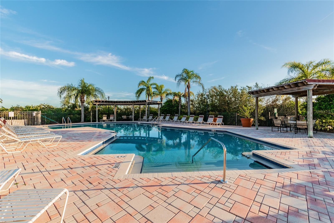
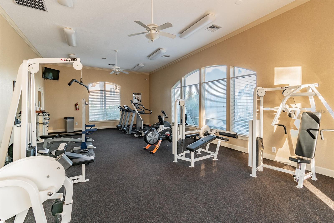
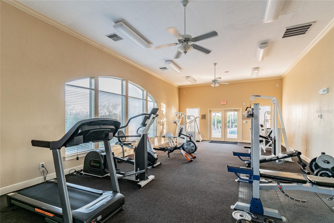
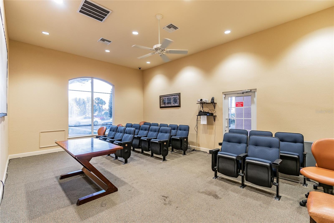
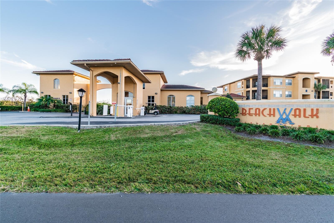
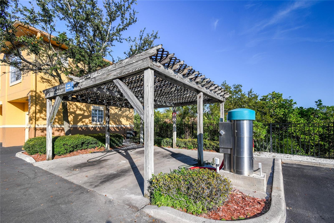
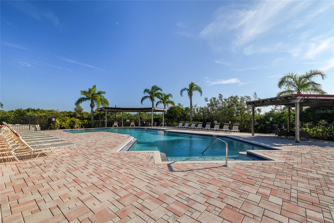
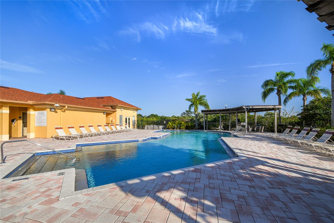
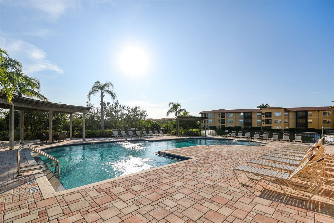
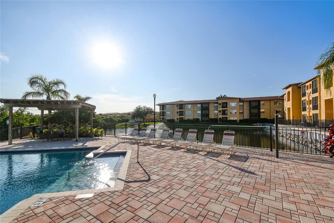
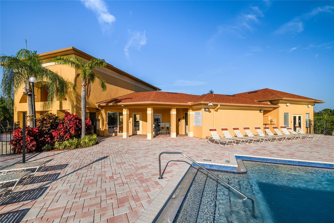
- MLS#: TB8357629 ( Residential Lease )
- Street Address: 4307 Bayside Village Drive 104
- Viewed: 38
- Price: $1,595
- Price sqft: $2
- Waterfront: No
- Year Built: 2000
- Bldg sqft: 736
- Bedrooms: 1
- Total Baths: 1
- Full Baths: 1
- Days On Market: 36
- Additional Information
- Geolocation: 27.9799 / -82.577
- County: HILLSBOROUGH
- City: TAMPA
- Zipcode: 33615
- Subdivision: Beachwalk Condo
- Building: Beachwalk Condo
- Elementary School: Bay Crest HB
- Middle School: Webb HB
- High School: Alonso HB
- Provided by: KELLER WILLIAMS SOUTH TAMPA
- Contact: Correy Smith
- 813-875-3700

- DMCA Notice
-
DescriptionNewer kitchen (cabinets and quarts countertops), screened patio, gated community, heated pool, nature trail boardwalk, kayak/paddleboard launch (floating dock), game room, clubhouse. 1br/1ba 1st floor unit in beachwalk (with assigned parking spot, and guest parking). Condo features quartz countertops with new cabinets, new stainless refrigerator (photo shows old one), new ac, new(er) hot water tank, new(er) interior paint, ceramic tile flooring in kitchen and bath, laminate in living/dining and bedroom. Enter the unit and continue through entry hallway to the dining and living area with sliding doors out to a screened balcony with a new ceiling fan/light for you to enjoy the view of pam callahan preserve, in which beachwalk's boardwalk winds its way through. The kitchen has plenty of cabinet and counter space, with an optional pantry/coat closet. A laundry closet is tucked neatly inside the bathroom with extra shelving for more storage, with a full size washer and dryer included. Great gated community features: kayak/paddleboard launch dock, over 1/2 mille boardwalk through the preserve, clubhouse, pool with large patio area, new game room with air hockey, darts, table shuffleboard, ping pong and lots of other games, carwash station, access to old tampa bay via the canal on the west side of the property and park/preserve views. Great location close to tampa international airport, veterans expressway and close to shopping, schools and restaurants. Call now to view this great condo. Additional application fee and approval required.
All
Similar
Features
Appliances
- Dishwasher
- Disposal
- Dryer
- Electric Water Heater
- Microwave
- Range
- Refrigerator
- Washer
Association Amenities
- Clubhouse
- Elevator(s)
- Fitness Center
- Gated
- Lobby Key Required
- Maintenance
- Park
- Pool
- Recreation Facilities
- Security
- Storage
- Trail(s)
- Vehicle Restrictions
Home Owners Association Fee
- 0.00
Association Name
- Inframark Infrastructure Mgmt Services/ Misty
Association Phone
- 813.884.7755
Carport Spaces
- 0.00
Close Date
- 0000-00-00
Cooling
- Central Air
Country
- US
Covered Spaces
- 0.00
Exterior Features
- Balcony
- Irrigation System
- Lighting
- Rain Gutters
- Sidewalk
- Sliding Doors
Flooring
- Laminate
- Tile
Furnished
- Unfurnished
Garage Spaces
- 0.00
Heating
- Central
- Electric
High School
- Alonso-HB
Insurance Expense
- 0.00
Interior Features
- Ceiling Fans(s)
Levels
- One
Living Area
- 656.00
Lot Features
- FloodZone
- In County
- Landscaped
- Level
- Near Public Transit
- Sidewalk
- Paved
- Private
Middle School
- Webb-HB
Area Major
- 33615 - Tampa / Town and Country
Net Operating Income
- 0.00
Occupant Type
- Tenant
Open Parking Spaces
- 0.00
Other Expense
- 0.00
Other Structures
- Cabana
- Gazebo
- Storage
Owner Pays
- Grounds Care
- Management
- Pool Maintenance
- Recreational
- Security
Parcel Number
- U-11-29-17-82W-000004-07104.0
Parking Features
- Assigned
- Guest
Pets Allowed
- No
Pool Features
- Gunite
- Heated
- In Ground
Property Condition
- Completed
Property Type
- Residential Lease
School Elementary
- Bay Crest-HB
Sewer
- Other
Tenant Pays
- Cleaning Fee
- Re-Key Fee
Unit Number
- 104
Utilities
- BB/HS Internet Available
- Cable Available
- Electricity Connected
- Phone Available
- Sewer Connected
- Street Lights
- Underground Utilities
- Water Connected
View
- Park/Greenbelt
- Trees/Woods
Views
- 38
Virtual Tour Url
- https://www.propertypanorama.com/instaview/stellar/TB8357629
Water Source
- See Remarks
Year Built
- 2000
Listing Data ©2025 Greater Fort Lauderdale REALTORS®
Listings provided courtesy of The Hernando County Association of Realtors MLS.
Listing Data ©2025 REALTOR® Association of Citrus County
Listing Data ©2025 Royal Palm Coast Realtor® Association
The information provided by this website is for the personal, non-commercial use of consumers and may not be used for any purpose other than to identify prospective properties consumers may be interested in purchasing.Display of MLS data is usually deemed reliable but is NOT guaranteed accurate.
Datafeed Last updated on April 20, 2025 @ 12:00 am
©2006-2025 brokerIDXsites.com - https://brokerIDXsites.com
