Share this property:
Contact Tyler Fergerson
Schedule A Showing
Request more information
- Home
- Property Search
- Search results
- 4320 Northampton Drive, NEW PORT RICHEY, FL 34653
Property Photos
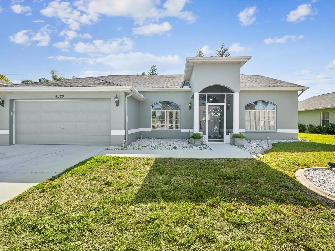


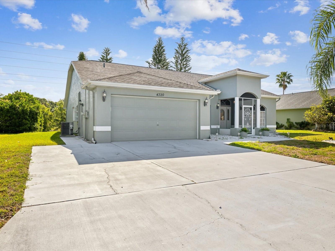
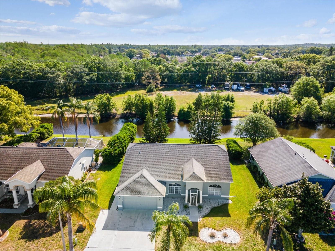
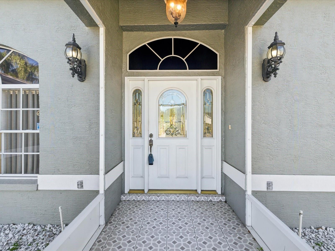
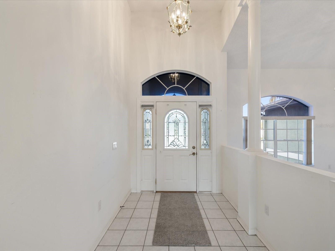
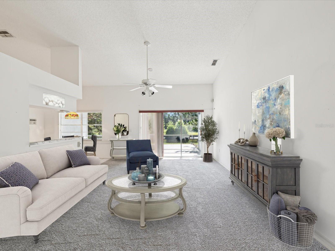
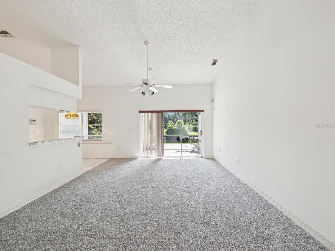
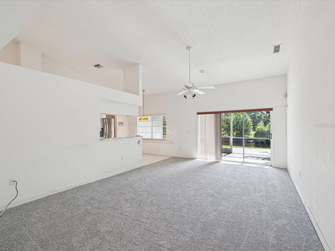
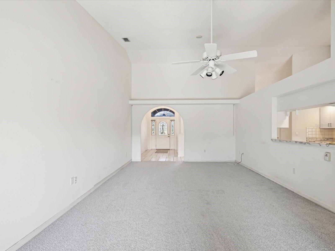
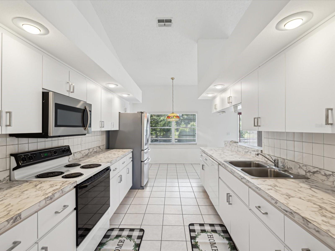
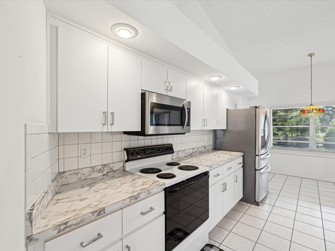
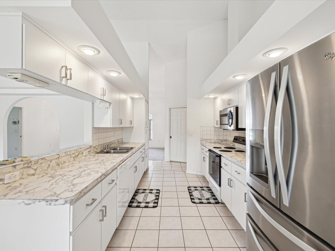
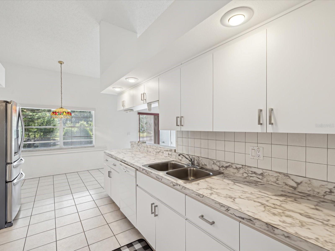
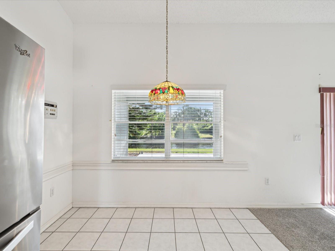
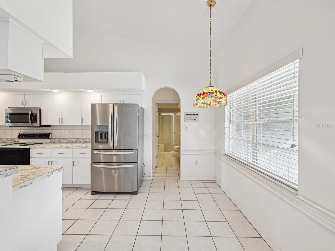
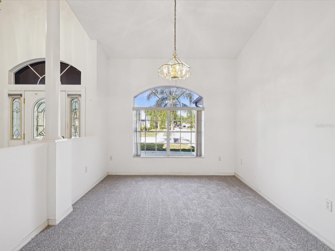
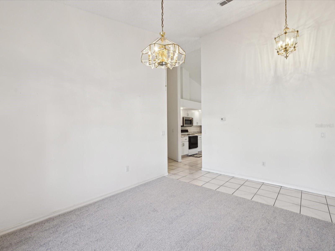
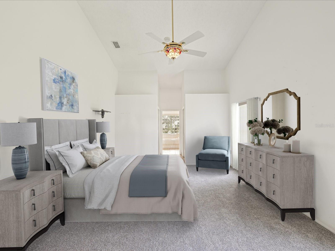
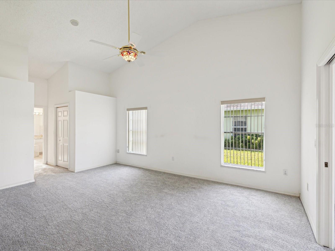
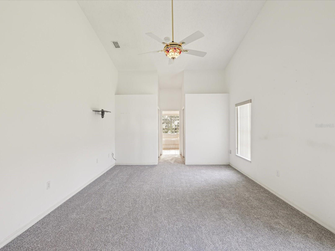

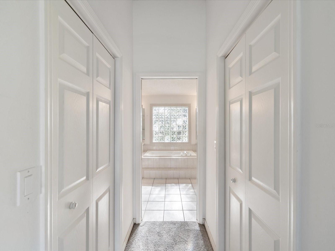
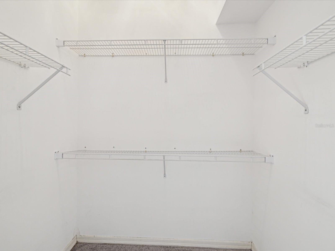
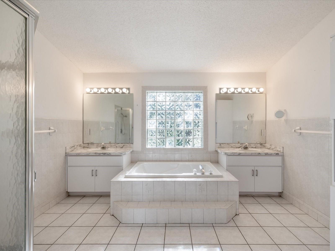
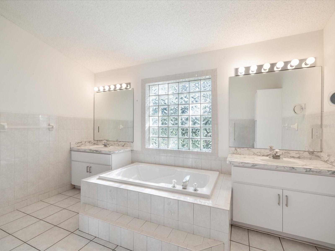
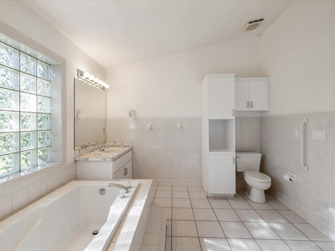
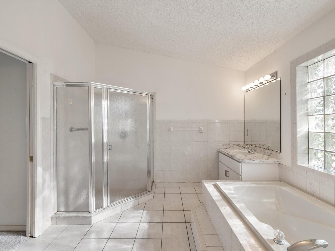
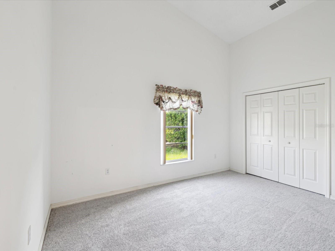
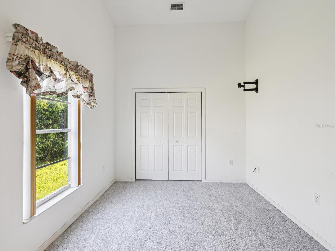
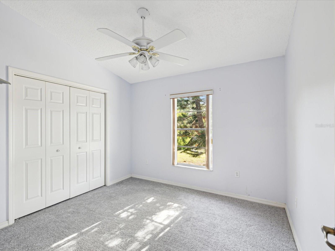
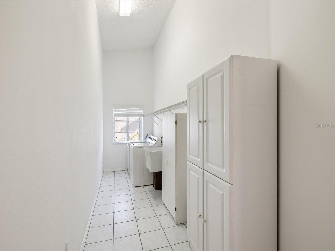
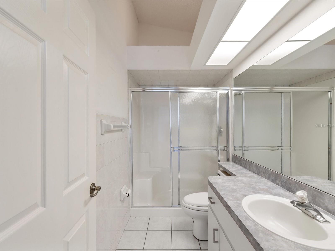
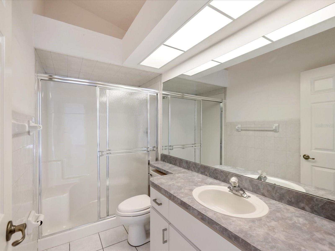
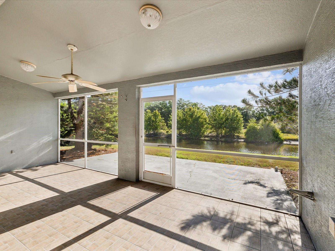
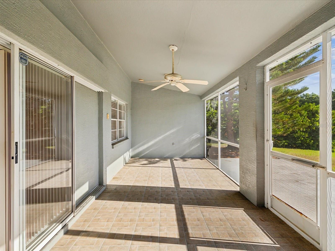
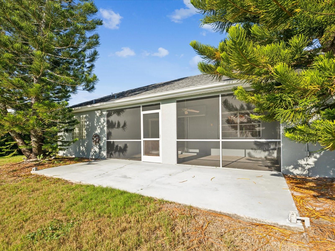
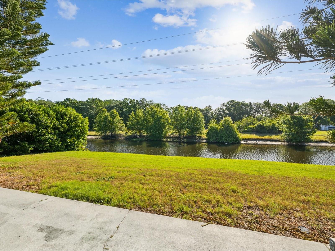
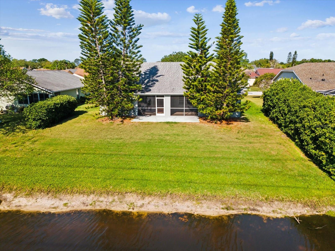
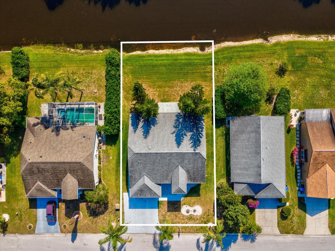
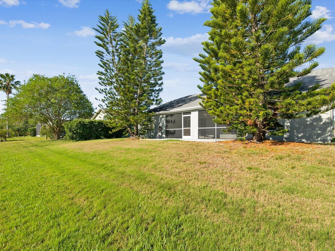
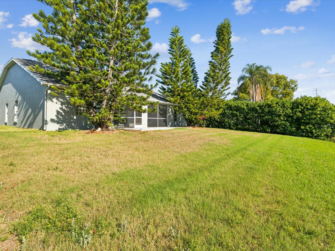

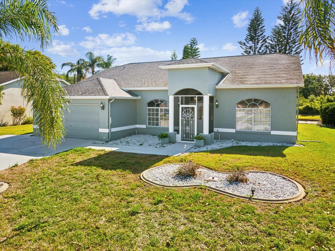
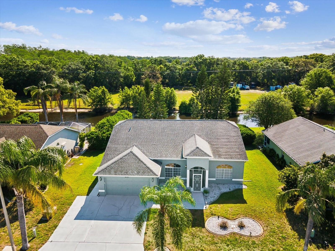
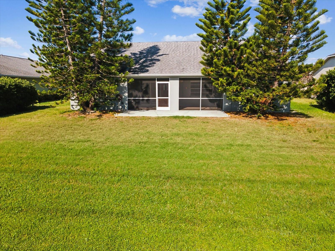
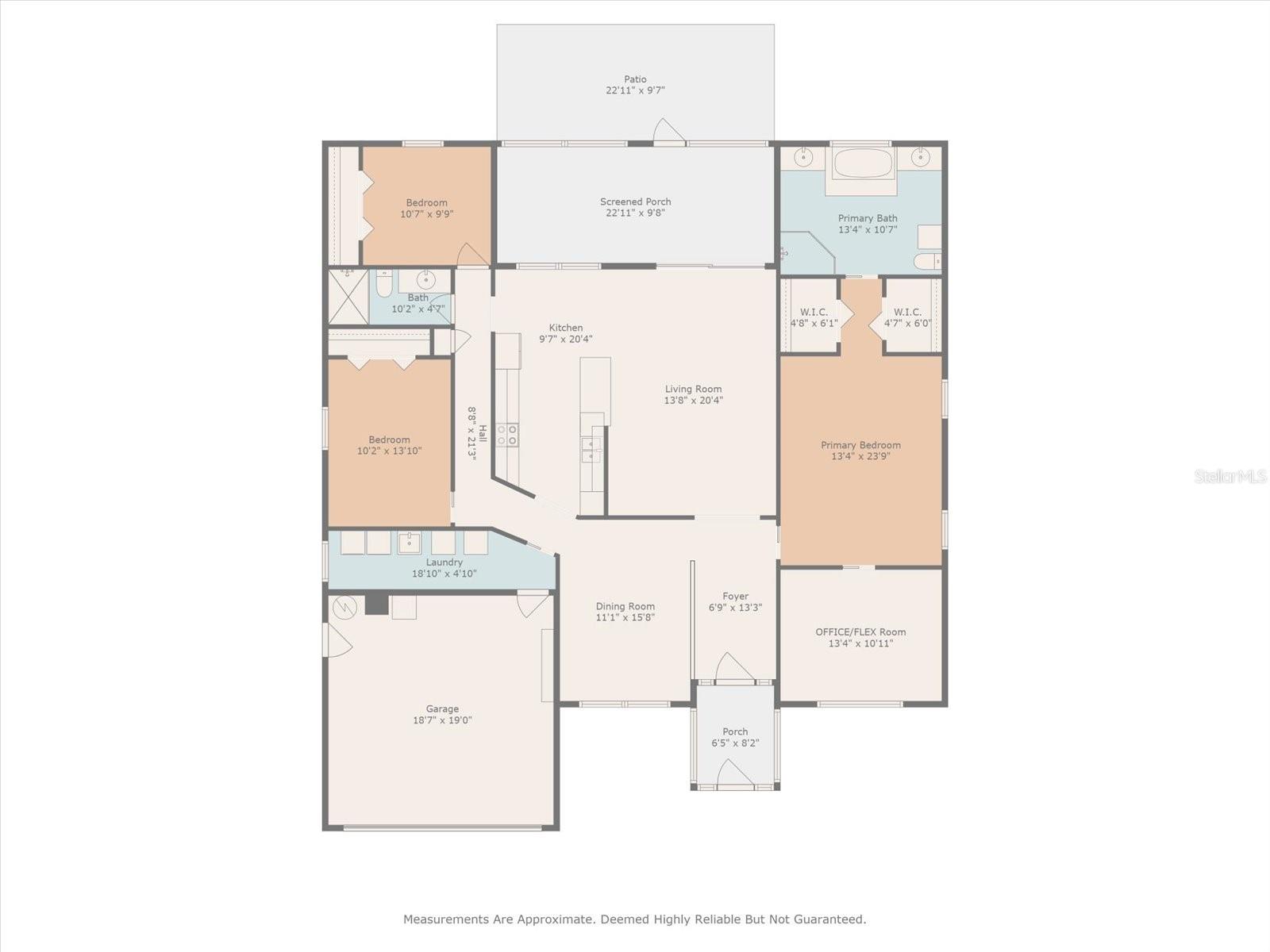
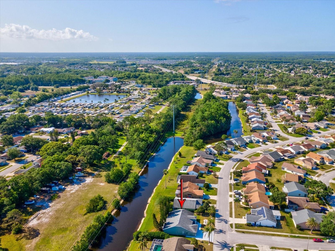
- MLS#: TB8357416 ( Residential )
- Street Address: 4320 Northampton Drive
- Viewed: 58
- Price: $394,000
- Price sqft: $142
- Waterfront: Yes
- Wateraccess: Yes
- Waterfront Type: Pond
- Year Built: 1994
- Bldg sqft: 2765
- Bedrooms: 3
- Total Baths: 2
- Full Baths: 2
- Garage / Parking Spaces: 2
- Days On Market: 13
- Additional Information
- Geolocation: 28.2221 / -82.683
- County: PASCO
- City: NEW PORT RICHEY
- Zipcode: 34653
- Subdivision: Millpond Estates
- Elementary School: Deer Park
- Middle School: River Ridge
- High School: River Ridge
- Provided by: FUTURE HOME REALTY INC
- Contact: Kimberly Monday
- 813-855-4982

- DMCA Notice
-
DescriptionSpacious 3/2/2 w/office and or flex space~~ 2065 sq ft. Custom built, one owner, Home in Millpond Estates, NPR and Trinity area~~As you enter this well maintained home with brand NEW carpet, you will find spacious ceilings and the large living room that looks out towards pond~~large kitchen with newer refrigerator and eat in kitchen, all appliances included and pantry as well~~there is also a formal dining room for entertaining~~split floor plan has large en suite master w/2 walk in closets AND a separate room for office, exercise room or nursery~~Master Bath has large garden tub, his and her sinks and stand alone shower~~the remaining 2 bedrooms are on the other side w/an updated full bathroom~~Large indoor laundry room w/washer dryer included, laundry tub and extra storage~~the relaxing back screened porch is perfect to watch morning sunrise or enjoy the spacious private backyard w/waterfront~~large 2 car garage w/opener~~Roof 2015, A/C 2008, Water Heater 2011, Exterior Paint 2023~~Millpond Estates has low HOA $133 includes Cable and Internet, pool, clubhouse, fitness room, common grounds~~So close to shopping and restaurants, doctors, hospitals, schools etc.~~Come put your personal touches and make this your home~~
All
Similar
Features
Waterfront Description
- Pond
Appliances
- Dishwasher
- Disposal
- Dryer
- Electric Water Heater
- Microwave
- Range
- Refrigerator
- Washer
Association Amenities
- Cable TV
- Clubhouse
- Fence Restrictions
- Fitness Center
- Lobby Key Required
- Pool
- Spa/Hot Tub
Home Owners Association Fee
- 133.00
Home Owners Association Fee Includes
- Cable TV
- Common Area Taxes
- Pool
- Internet
Association Name
- Coastal Property Mgmt
Association Phone
- 727-859-9734
Carport Spaces
- 0.00
Close Date
- 0000-00-00
Cooling
- Central Air
Country
- US
Covered Spaces
- 0.00
Exterior Features
- Irrigation System
- Private Mailbox
- Rain Gutters
- Sliding Doors
Flooring
- Carpet
- Ceramic Tile
Furnished
- Unfurnished
Garage Spaces
- 2.00
Heating
- Central
- Electric
High School
- River Ridge High-PO
Insurance Expense
- 0.00
Interior Features
- Cathedral Ceiling(s)
- Ceiling Fans(s)
- Eat-in Kitchen
- Thermostat
- Window Treatments
Legal Description
- MILLPOND ESTATES SECTION THREE PB 24 PGS 98-100 LOT 79 & SOUTH 1/2 OF LOT 80
Levels
- One
Living Area
- 2065.00
Lot Features
- FloodZone
- In County
- Landscaped
- Paved
Middle School
- River Ridge Middle-PO
Area Major
- 34653 - New Port Richey
Net Operating Income
- 0.00
Occupant Type
- Vacant
Open Parking Spaces
- 0.00
Other Expense
- 0.00
Parcel Number
- 16-26-15-003.0-000.00-079.0
Parking Features
- Garage Door Opener
Pets Allowed
- Yes
Possession
- Close Of Escrow
Property Type
- Residential
Roof
- Shingle
School Elementary
- Deer Park Elementary-PO
Sewer
- Public Sewer
Style
- Traditional
Tax Year
- 2024
Township
- 26
Utilities
- BB/HS Internet Available
- Cable Available
- Cable Connected
- Phone Available
- Street Lights
View
- Trees/Woods
- Water
Views
- 58
Virtual Tour Url
- https://hdmphotography.hd.pics/4320-Northampton-Dr/idx
Water Source
- Public
Year Built
- 1994
Zoning Code
- MPUD
Listing Data ©2025 Greater Fort Lauderdale REALTORS®
Listings provided courtesy of The Hernando County Association of Realtors MLS.
Listing Data ©2025 REALTOR® Association of Citrus County
Listing Data ©2025 Royal Palm Coast Realtor® Association
The information provided by this website is for the personal, non-commercial use of consumers and may not be used for any purpose other than to identify prospective properties consumers may be interested in purchasing.Display of MLS data is usually deemed reliable but is NOT guaranteed accurate.
Datafeed Last updated on April 25, 2025 @ 12:00 am
©2006-2025 brokerIDXsites.com - https://brokerIDXsites.com
