Share this property:
Contact Tyler Fergerson
Schedule A Showing
Request more information
- Home
- Property Search
- Search results
- 7041 Del Webb Oak Creek Boulevard, NORTH FORT MYERS, FL 33917
Property Photos
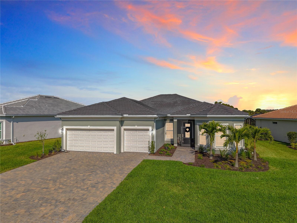

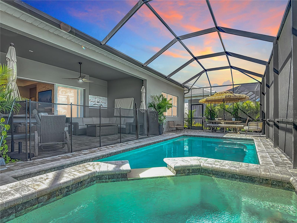
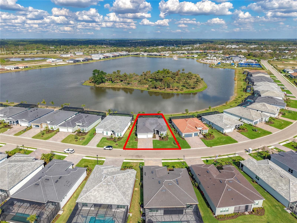
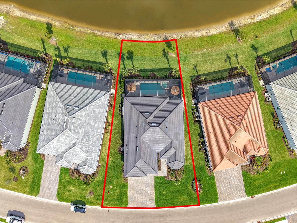
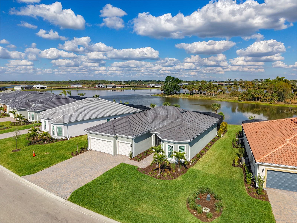
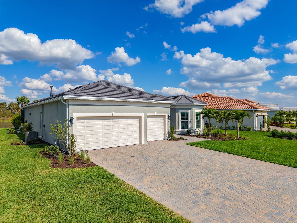
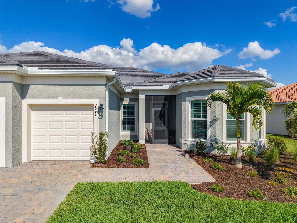
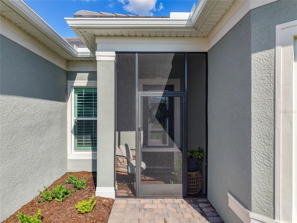
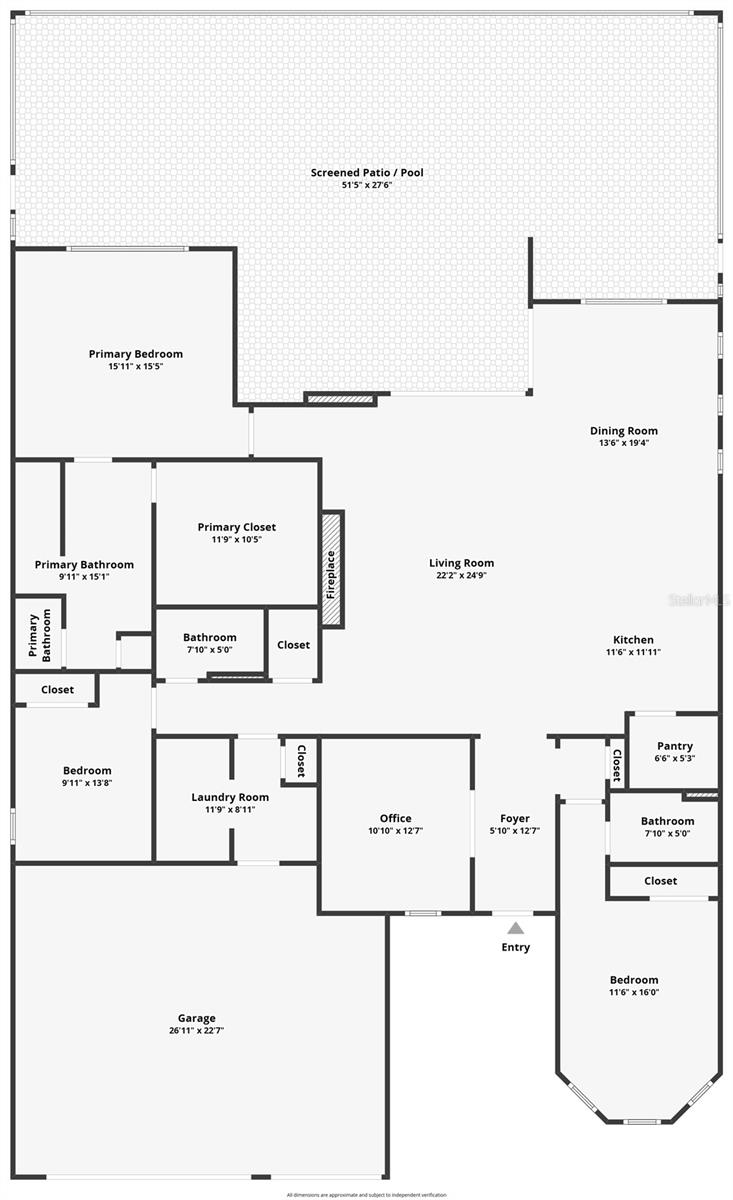
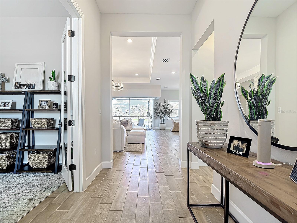
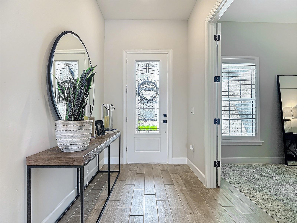
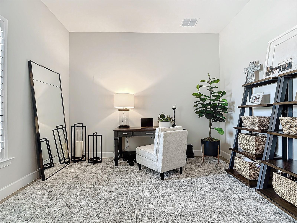
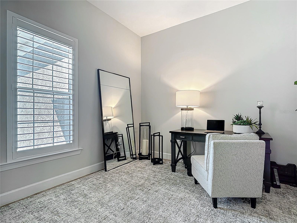
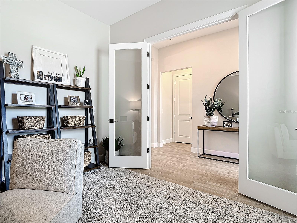
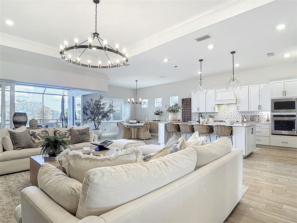
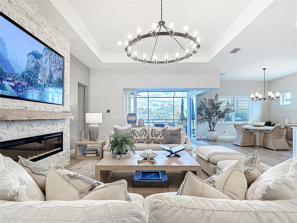
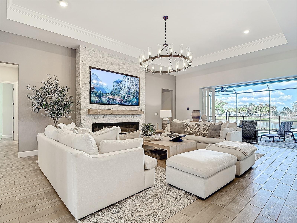
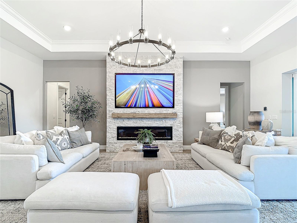
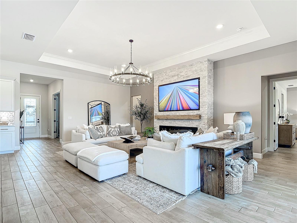
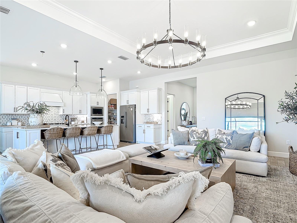
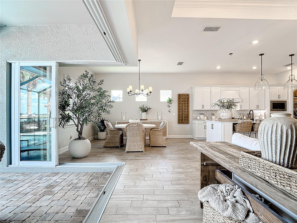
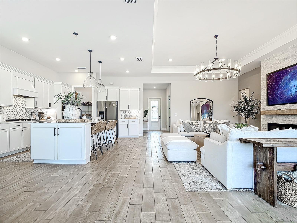
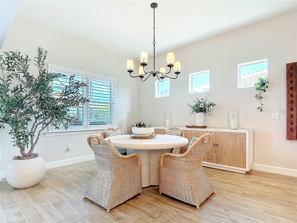
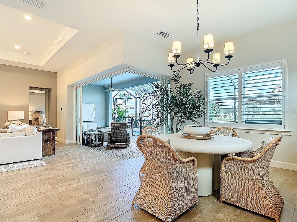
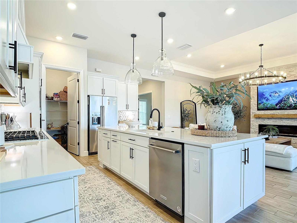
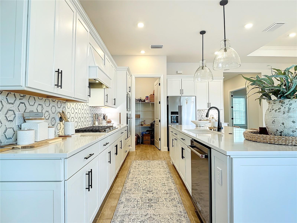
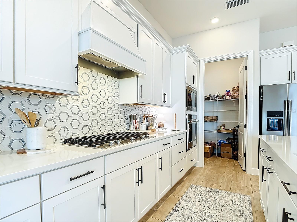
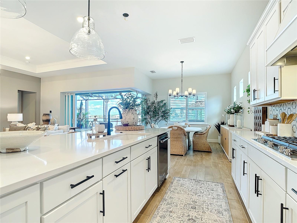
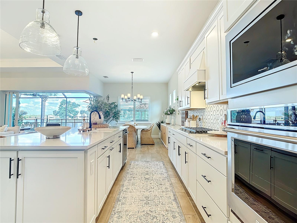
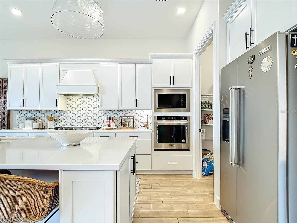
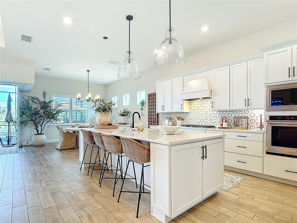
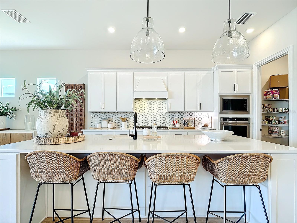
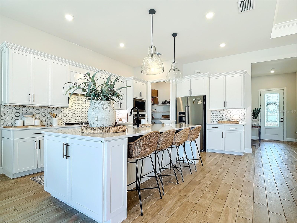
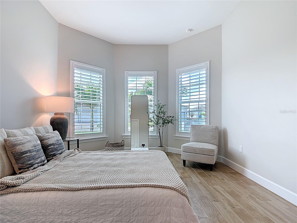
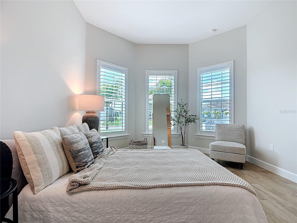
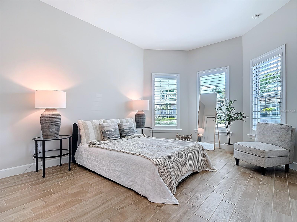
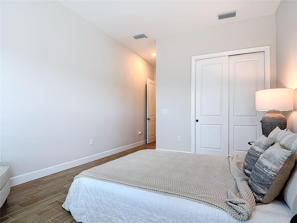
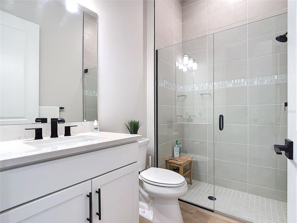
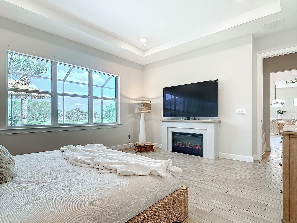
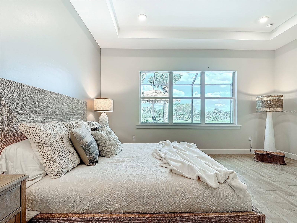
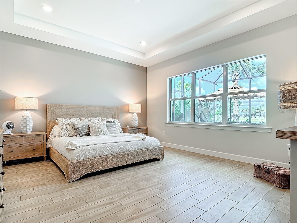
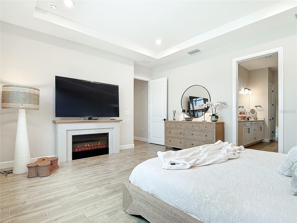
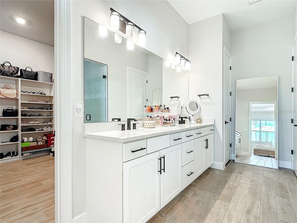
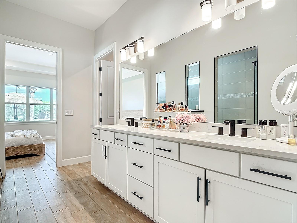
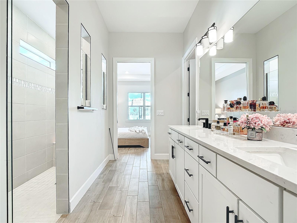
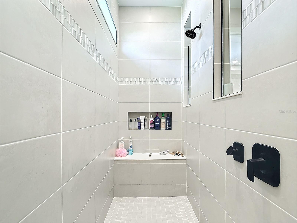
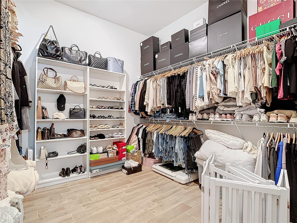
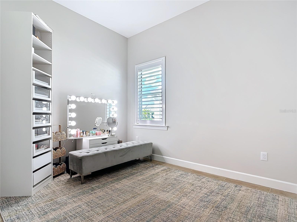
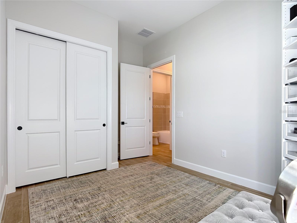
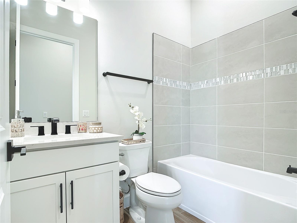
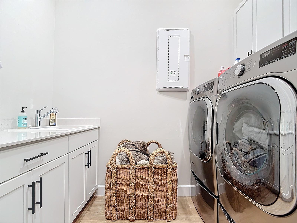
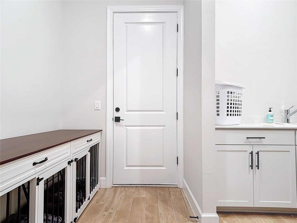
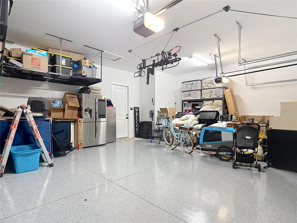
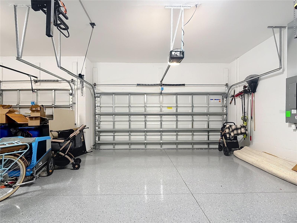
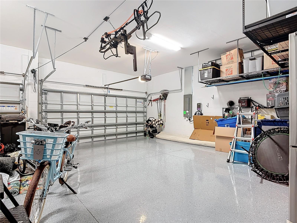
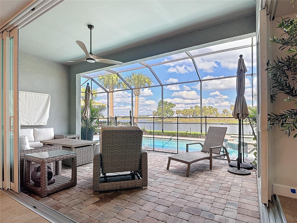
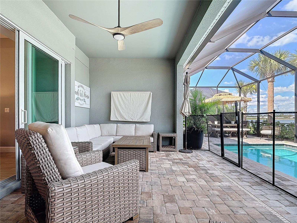
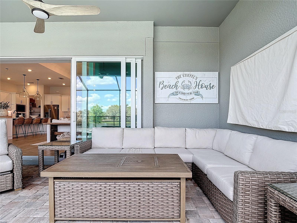
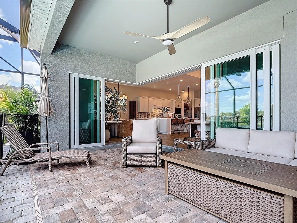
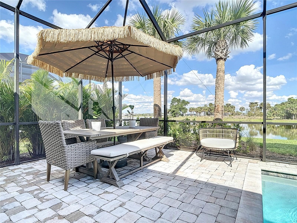
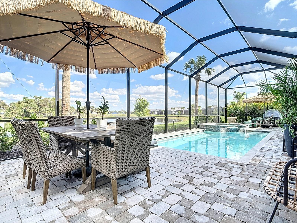
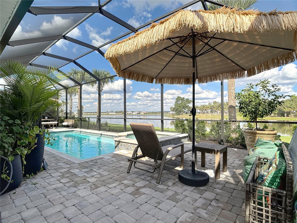
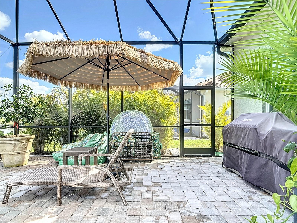
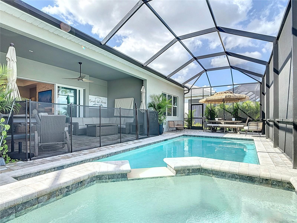
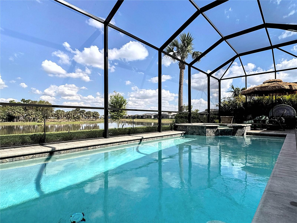
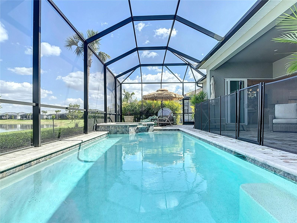
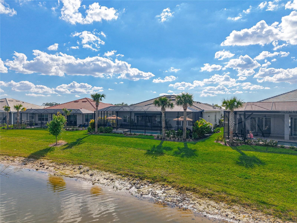
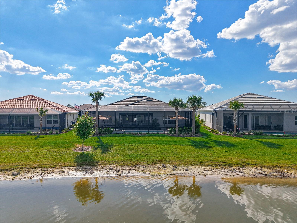
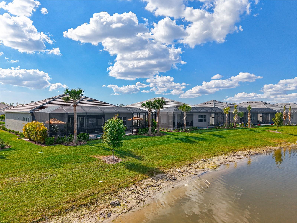
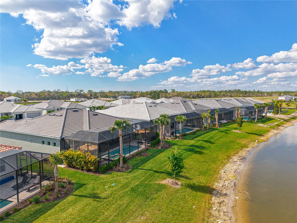
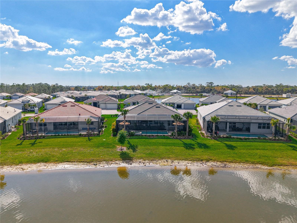
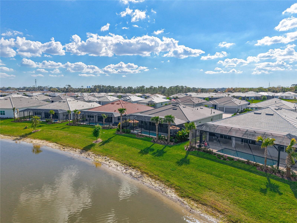
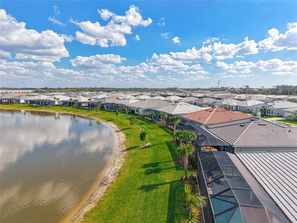
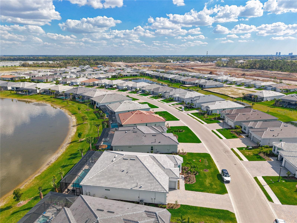
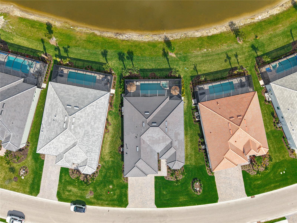
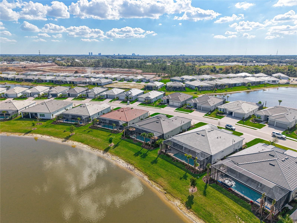
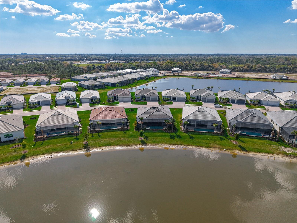
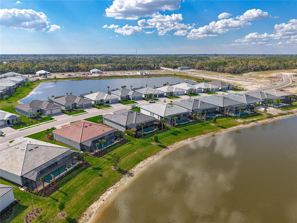
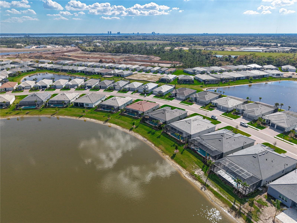
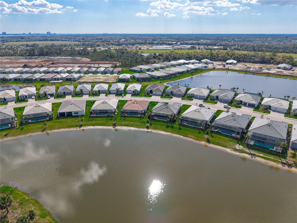
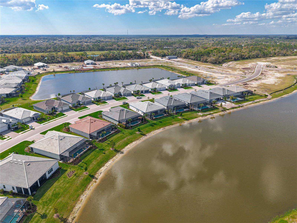
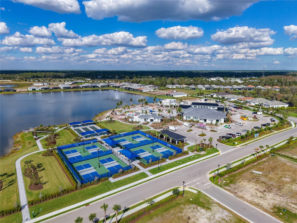
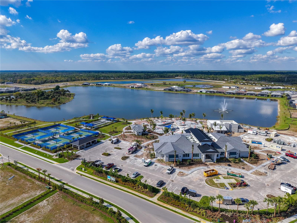
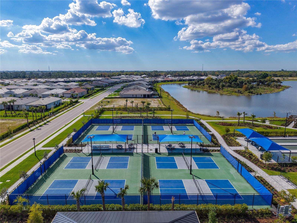
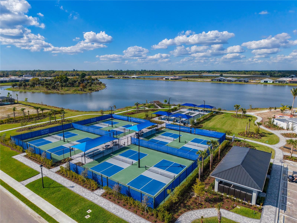
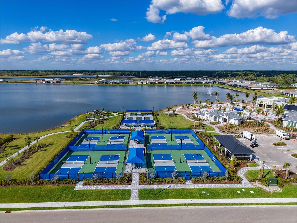
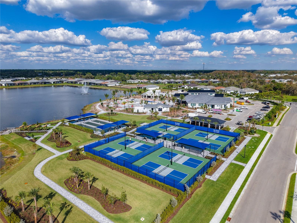
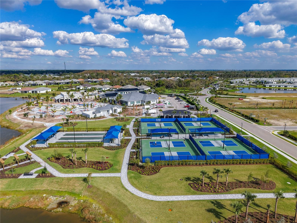
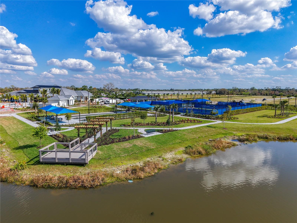
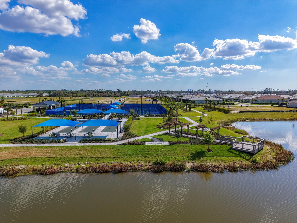
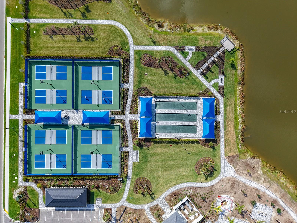
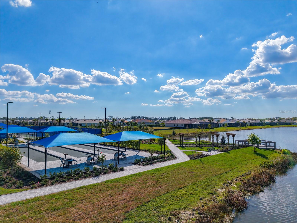
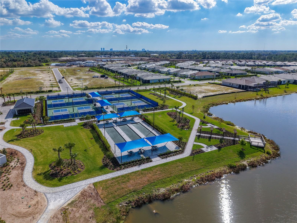
- MLS#: TB8355770 ( Residential )
- Street Address: 7041 Del Webb Oak Creek Boulevard
- Viewed: 75
- Price: $797,000
- Price sqft: $227
- Waterfront: No
- Year Built: 2024
- Bldg sqft: 3512
- Bedrooms: 3
- Total Baths: 3
- Full Baths: 3
- Garage / Parking Spaces: 3
- Days On Market: 49
- Additional Information
- Geolocation: 26.7202 / -81.8403
- County: LEE
- City: NORTH FORT MYERS
- Zipcode: 33917
- Subdivision: Del Webb Oak Crk
- Provided by: FIRESIDE REAL ESTATE
- Contact: Nancy Monsipapa
- 813-702-1102

- DMCA Notice
-
DescriptionStep into magazine worthy elegance with this 2024 built Stellar model by Pulte, part of the prestigious Echelon Series. Less than a year old, this exceptional 3 bedroom + office/den home showcases impeccable design and craftsmanship, with high end finishes and breathtaking lake views that set it apart. From the moment you arrive, the decorative brick paved driveway and tile roof exude sophistication. Inside, the tray ceilings, quartz countertops, and designer lighting create an ambiance of refined luxury. The chefs kitchen is a showstopper, featuring upgraded 42 inch cabinetry, a stylish designer backsplash, a built in oven and microwave, a gas cooktop, and an expansive island. Both ensuite bedrooms offer spa like retreats with walk in showers, while the full stone wall fireplace adds warmth and elegance to the open living area. The seamless indoor outdoor living experience is elevated with a zero corner sliding glass door leading to a covered lanai, screened in pool, and spaall overlooking a mid lake view of a picturesque island, home to majestic eagles and ospreys. Situated on a premium lot, this home also boasts all tile flooring (no carpet!), a 4 ft extended 3 car garage with an electric car outlet, whole house gutters, and a state of the art "Tubes in Wall" pest defense system and Sentricon termite bait system. The automatic sprinkler system ensures lush landscaping year round. Beyond your front door, Del Webb Oak Creek redefines resort style living. Enjoy the grand clubhouse, resort pool, pickleball and bocce courts, a cozy fire pit lounge, cutting edge fitness center, and group exercise studio. With endless social activities and community events, every day here is an opportunity for relaxation, recreation, and connection. Dont miss your chance to own this designer inspired sanctuary in one of the most sought after 55+ communities!
All
Similar
Features
Appliances
- Convection Oven
- Cooktop
- Dishwasher
- Disposal
- Dryer
- Microwave
- Refrigerator
- Washer
Association Amenities
- Clubhouse
- Fence Restrictions
- Fitness Center
- Gated
- Maintenance
- Park
- Pickleball Court(s)
- Pool
- Recreation Facilities
- Security
Home Owners Association Fee
- 1180.00
Home Owners Association Fee Includes
- Pool
- Escrow Reserves Fund
- Gas
- Maintenance Grounds
- Recreational Facilities
Association Name
- SANDRA REYNOLDS
- LCAM
Association Phone
- (941) -277-5631
Builder Model
- Stellar
Builder Name
- Pulte
Carport Spaces
- 0.00
Close Date
- 0000-00-00
Cooling
- Central Air
Country
- US
Covered Spaces
- 0.00
Exterior Features
- Irrigation System
- Lighting
- Rain Gutters
- Sliding Doors
Flooring
- Ceramic Tile
Garage Spaces
- 3.00
Heating
- Electric
Insurance Expense
- 0.00
Interior Features
- Built-in Features
- Cathedral Ceiling(s)
- Coffered Ceiling(s)
- Crown Molding
- Eat-in Kitchen
- In Wall Pest System
- Kitchen/Family Room Combo
- Open Floorplan
- Primary Bedroom Main Floor
- Split Bedroom
- Stone Counters
- Thermostat
- Tray Ceiling(s)
- Walk-In Closet(s)
- Window Treatments
Legal Description
- DEL WEBB OAK CREEK
Levels
- One
Living Area
- 2523.00
Lot Features
- Cleared
- Landscaped
- Level
- Oversized Lot
- Sidewalk
- Paved
Area Major
- 33917 - North Fort Myers
Net Operating Income
- 0.00
Occupant Type
- Owner
Open Parking Spaces
- 0.00
Other Expense
- 0.00
Parcel Number
- 20-43-25-L1-01000.0980
Pets Allowed
- Breed Restrictions
- Number Limit
Pool Features
- Heated
- In Ground
- Lighting
- Pool Alarm
- Salt Water
- Screen Enclosure
Property Condition
- Completed
Property Type
- Residential
Roof
- Tile
Sewer
- Public Sewer
Style
- Florida
Tax Year
- 2024
Township
- 43
Utilities
- Electricity Connected
- Natural Gas Available
- Natural Gas Connected
- Public
- Sewer Connected
- Water Connected
View
- Water
Views
- 75
Virtual Tour Url
- https://nodalview.com/s/0gpyAKoPvDUB0hoSYdLHr-
Water Source
- Public
Year Built
- 2024
Zoning Code
- RPD
Listing Data ©2025 Greater Fort Lauderdale REALTORS®
Listings provided courtesy of The Hernando County Association of Realtors MLS.
Listing Data ©2025 REALTOR® Association of Citrus County
Listing Data ©2025 Royal Palm Coast Realtor® Association
The information provided by this website is for the personal, non-commercial use of consumers and may not be used for any purpose other than to identify prospective properties consumers may be interested in purchasing.Display of MLS data is usually deemed reliable but is NOT guaranteed accurate.
Datafeed Last updated on April 20, 2025 @ 12:00 am
©2006-2025 brokerIDXsites.com - https://brokerIDXsites.com
