Share this property:
Contact Tyler Fergerson
Schedule A Showing
Request more information
- Home
- Property Search
- Search results
- 5406 Baytowne Place, OVIEDO, FL 32765
Property Photos
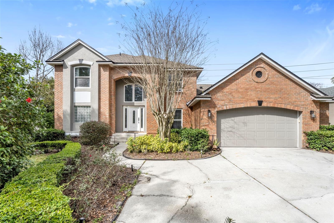

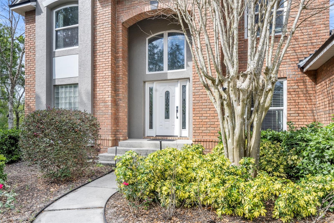
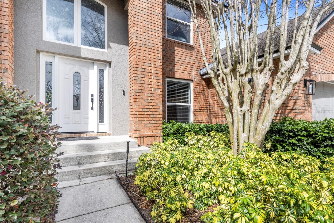
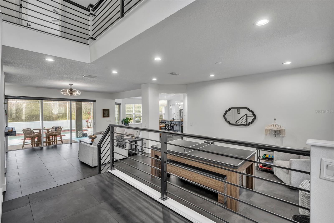
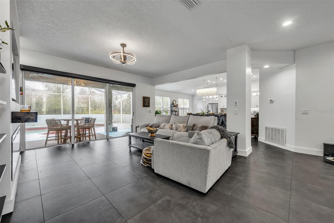
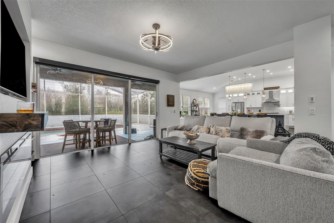
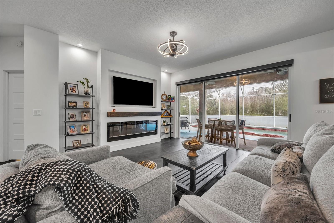
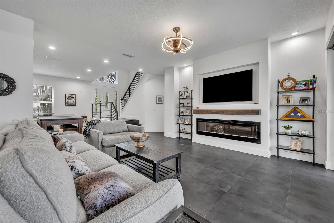
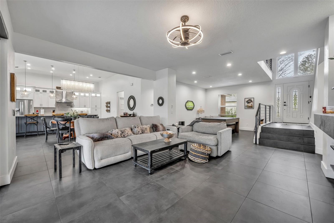
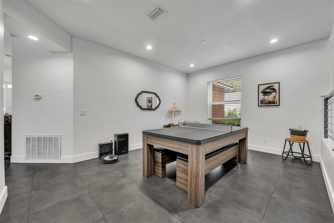
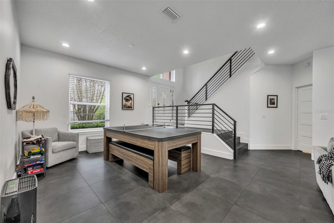
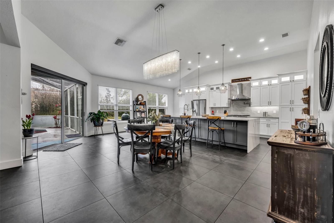
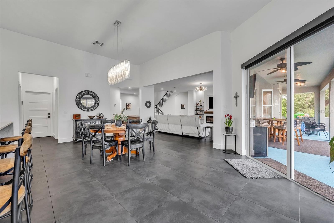
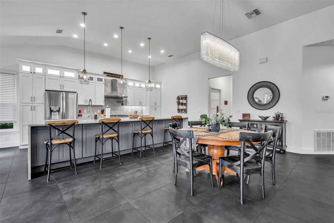
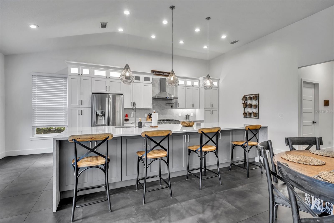
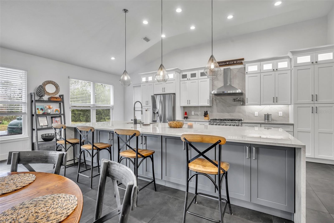
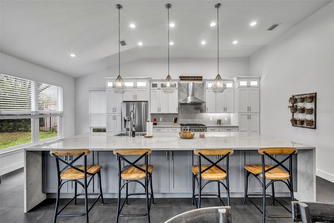
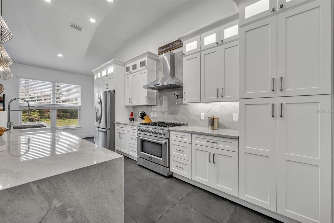
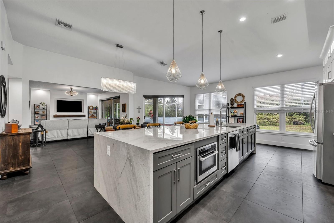
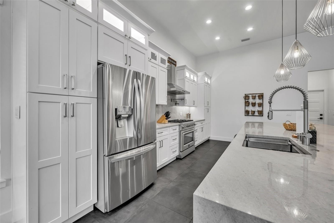
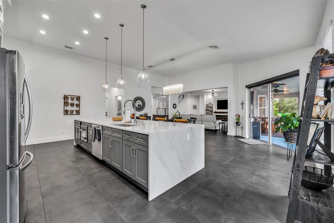
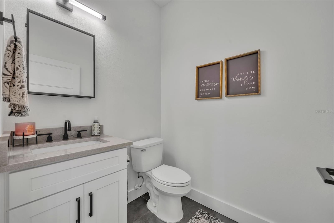
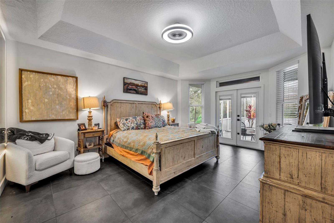
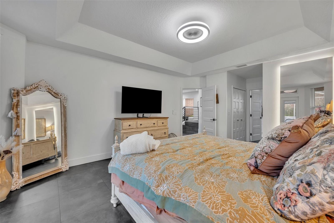
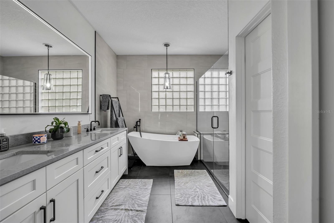
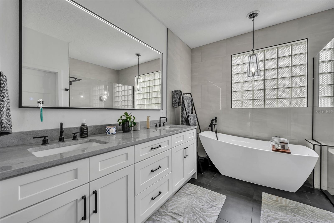
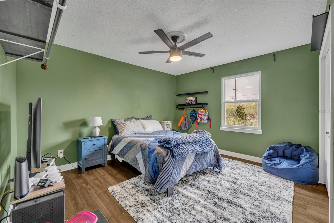
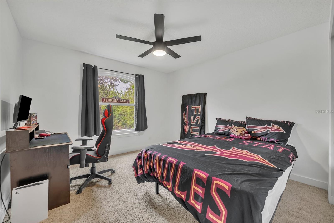
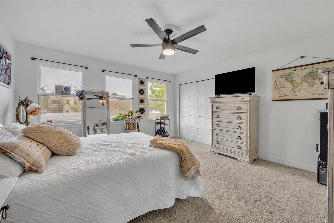
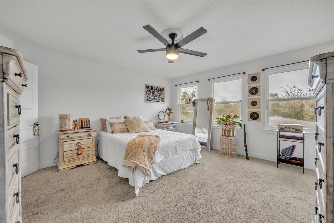
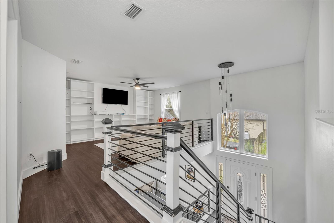
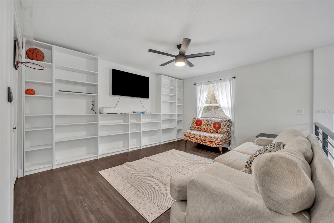
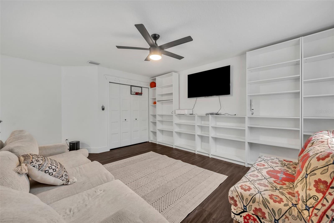
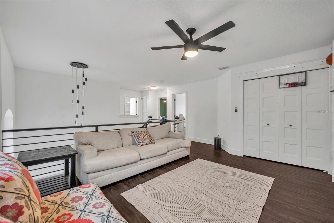
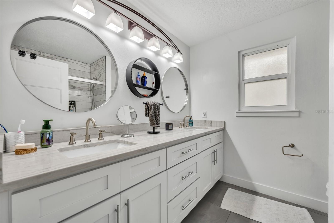
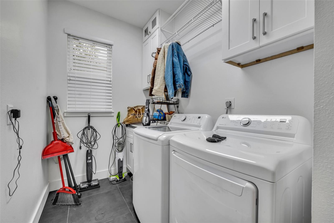
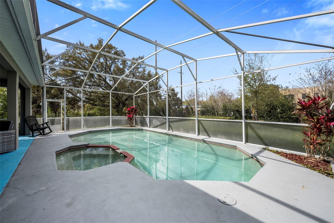
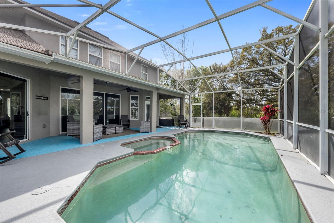
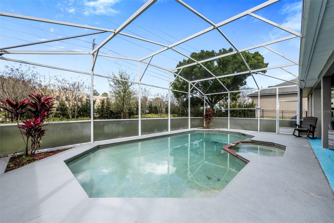
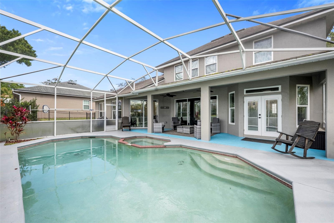
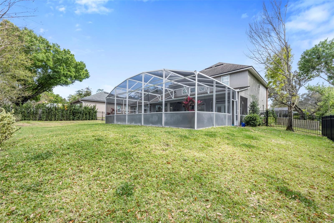
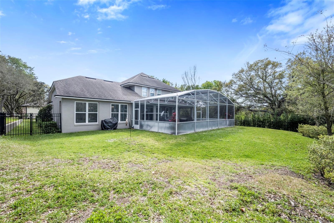
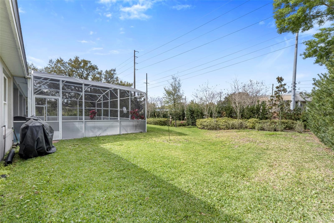
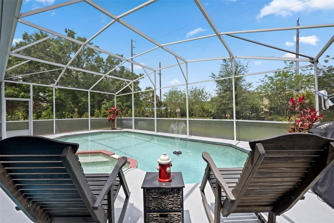
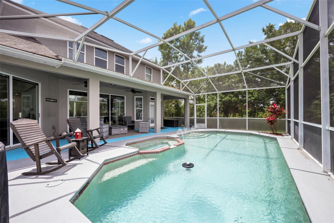
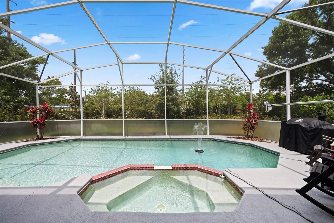
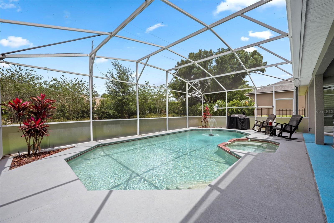
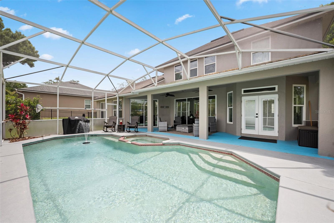
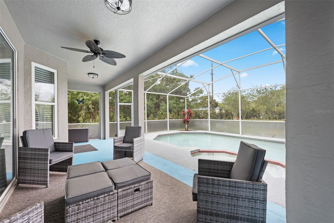
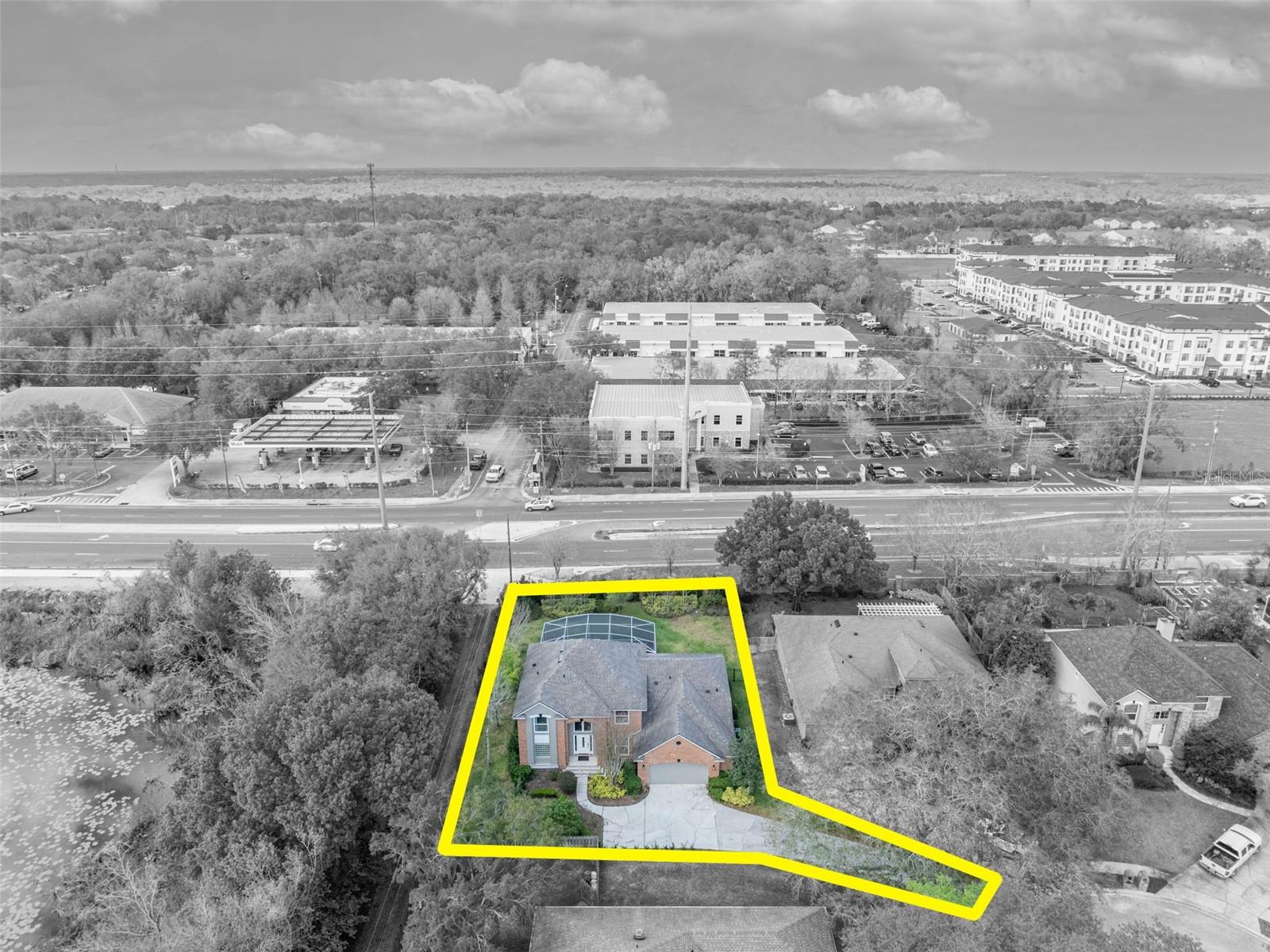
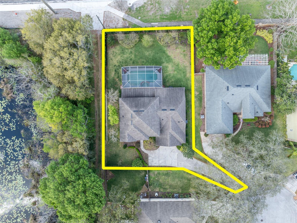
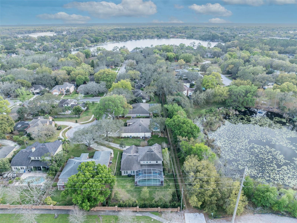
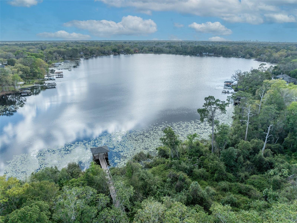
- MLS#: TB8354820 ( Residential )
- Street Address: 5406 Baytowne Place
- Viewed: 124
- Price: $725,000
- Price sqft: $205
- Waterfront: No
- Year Built: 1992
- Bldg sqft: 3534
- Bedrooms: 4
- Total Baths: 3
- Full Baths: 2
- 1/2 Baths: 1
- Garage / Parking Spaces: 2
- Days On Market: 58
- Additional Information
- Geolocation: 28.6184 / -81.2532
- County: SEMINOLE
- City: OVIEDO
- Zipcode: 32765
- Subdivision: Lakes Of Aloma Ph 2
- Elementary School: Rainbow
- Middle School: Tuskawilla
- High School: Lake Howell
- Provided by: PAPPAS REAL ESTATE LLC
- Contact: Michael Pappas, III
- 727-940-5395

- DMCA Notice
-
DescriptionPRICED TO SELL, OVER 50k below appraisal!!! Tucked away in the sought after Lakes of Aloma community, this beautifully updated home blends modern elegance with timeless charm. Situated on over a quarter acre of lush landscaping, the property welcomes you with a grand entrance and a thoughtfully designed interior that radiates sophistication. Step inside to an open concept living, dining, and kitchen spaceperfect for entertaining. Large charcoal ceramic tiles create a seamless flow, while high end finishes like iron railings, designer lighting, and an electric fireplace add a touch of luxury. The show stopping kitchen is a chefs dream, featuring a 36 inch gas range, waterfall edge Dolomite countertops, an under cabinet microwave, and ample storage. A flex room off the entry offers versatility for a home office or additional living space, complemented by a sleek half bath. The downstairs primary suite is a private retreat, boasting dual walk in closets with motion activated lighting, a spa like ensuite bath, and French doors leading to the enclosed pool area. Upstairs, youll find three spacious bedrooms, a fully renovated guest bath, and a versatile loft spaceperfect for a media room or play area. Designed for both comfort and efficiency, this home includes a tankless gas water heater, energy efficient windows (2022), a whole house re pipe (2022), new insulation (2023), and a 2018 roof. The expansive backyard and screened in pool area overlook a picturesque pond, providing a serene backdrop for outdoor living. Beyond the home, Lakes of Aloma offers a true sense of community with private, spring fed Deep Lake accessideal for kayaking and paddleboarding. Residents enjoy quarterly neighborhood events, a charming gazebo, a boardwalk, and a private pier. Located just minutes from SR 417 and top rated Seminole County schools, this is a rare opportunity to own a home that seamlessly blends style, function, and an unbeatable location.
All
Similar
Features
Appliances
- Dishwasher
- Disposal
- Gas Water Heater
- Microwave
- Range
- Range Hood
- Refrigerator
- Tankless Water Heater
Home Owners Association Fee
- 198.00
Association Name
- Chris Brown
Association Phone
- 407-730-9872
Carport Spaces
- 0.00
Close Date
- 0000-00-00
Cooling
- Central Air
Country
- US
Covered Spaces
- 0.00
Exterior Features
- Irrigation System
- Sidewalk
- Sliding Doors
Flooring
- Carpet
- Ceramic Tile
- Luxury Vinyl
Furnished
- Unfurnished
Garage Spaces
- 2.00
Heating
- Central
- Electric
High School
- Lake Howell High
Insurance Expense
- 0.00
Interior Features
- Kitchen/Family Room Combo
- Solid Wood Cabinets
- Window Treatments
- Ceiling Fans(s)
- Eat-in Kitchen
- Primary Bedroom Main Floor
- Split Bedroom
- Stone Counters
- Walk-In Closet(s)
Legal Description
- LOT 12 LAKES OF ALOMA PH 2 PB 41 PGS 99 & 100
Levels
- Two
Living Area
- 3018.00
Lot Features
- Cul-De-Sac
- Sidewalk
- Paved
Middle School
- Tuskawilla Middle
Area Major
- 32765 - Oviedo
Net Operating Income
- 0.00
Occupant Type
- Owner
Open Parking Spaces
- 0.00
Other Expense
- 0.00
Parcel Number
- 31-21-31-510-0000-0120
Parking Features
- Garage Door Opener
Pets Allowed
- Yes
Pool Features
- Gunite
- In Ground
- Salt Water
- Screen Enclosure
Possession
- Negotiable
Property Type
- Residential
Roof
- Shingle
School Elementary
- Rainbow Elementary
Sewer
- Public Sewer
Tax Year
- 2024
Township
- 21
Utilities
- Propane
- Cable Connected
- Electricity Connected
- Sewer Connected
- Water Connected
View
- Trees/Woods
- Water
Views
- 124
Virtual Tour Url
- https://www.propertypanorama.com/instaview/stellar/TB8354820
Water Source
- Public
Year Built
- 1992
Zoning Code
- R-1AA
Listing Data ©2025 Greater Fort Lauderdale REALTORS®
Listings provided courtesy of The Hernando County Association of Realtors MLS.
Listing Data ©2025 REALTOR® Association of Citrus County
Listing Data ©2025 Royal Palm Coast Realtor® Association
The information provided by this website is for the personal, non-commercial use of consumers and may not be used for any purpose other than to identify prospective properties consumers may be interested in purchasing.Display of MLS data is usually deemed reliable but is NOT guaranteed accurate.
Datafeed Last updated on April 25, 2025 @ 12:00 am
©2006-2025 brokerIDXsites.com - https://brokerIDXsites.com
