Share this property:
Contact Tyler Fergerson
Schedule A Showing
Request more information
- Home
- Property Search
- Search results
- 232 Timberlane Drive, PALM HARBOR, FL 34683
Property Photos
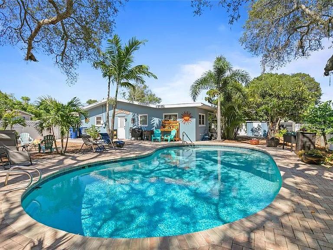

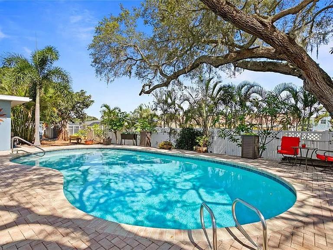
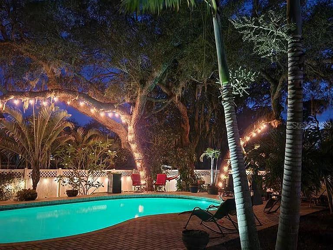
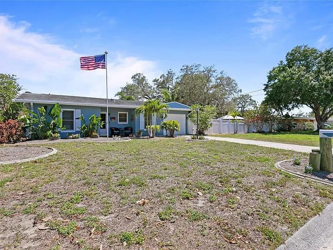
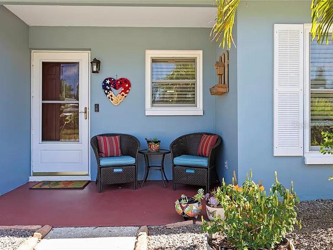
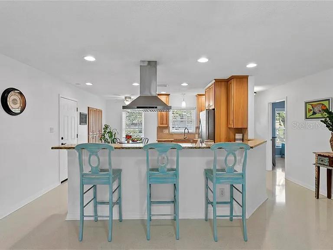
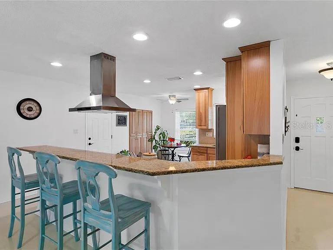
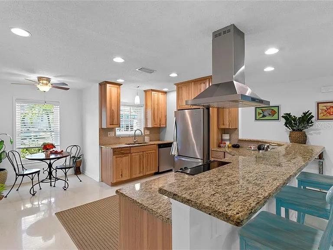
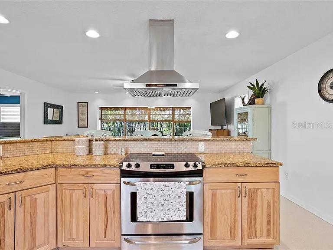
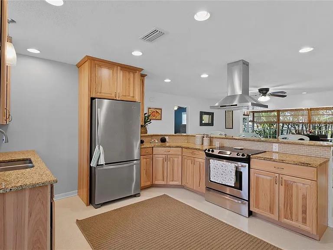
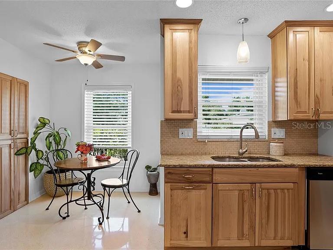
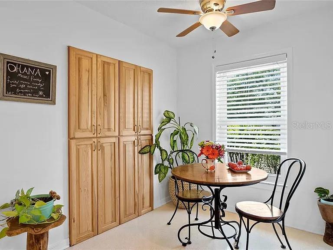
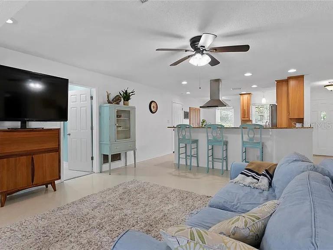
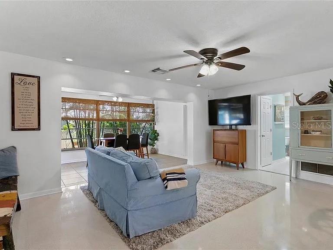
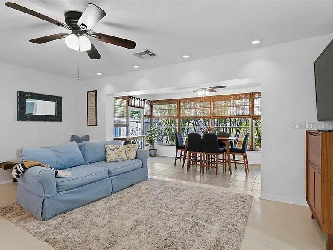
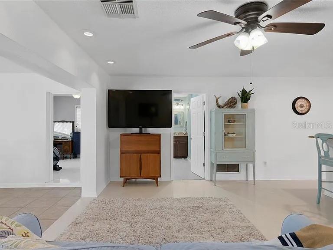
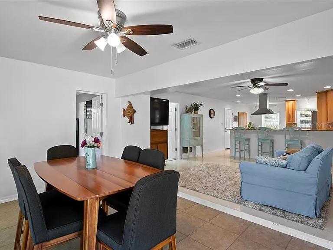
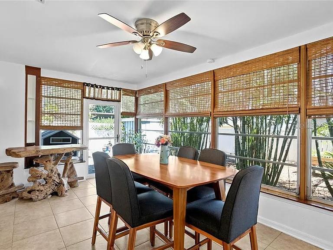
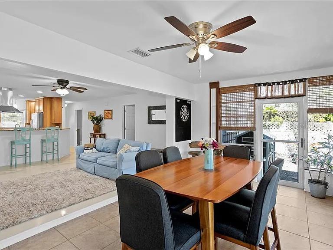
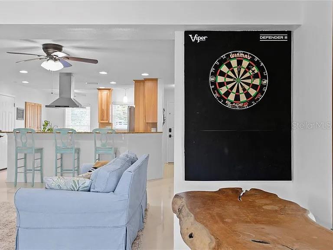
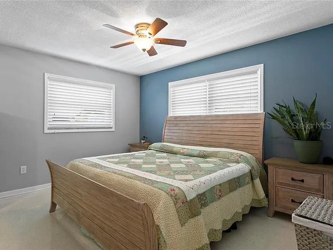
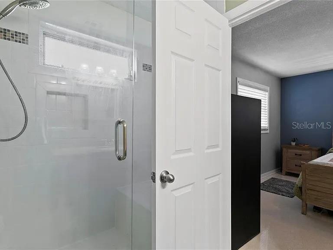
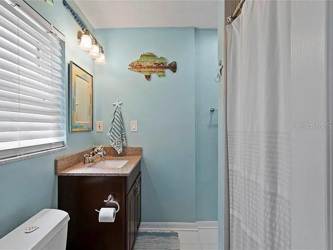
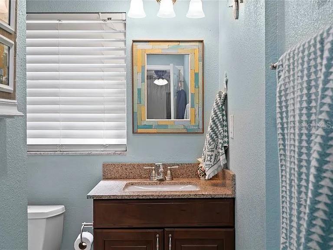
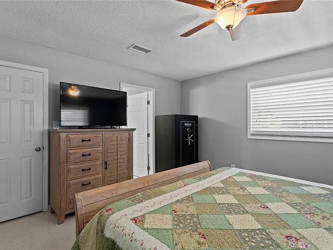
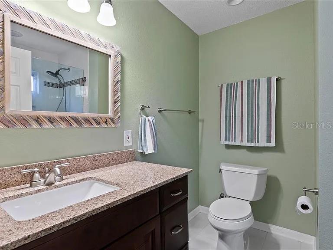
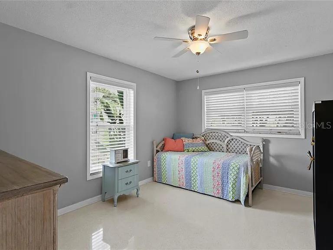
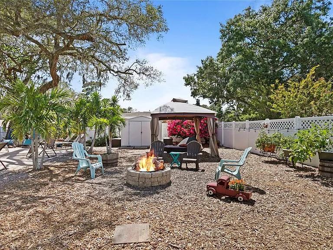
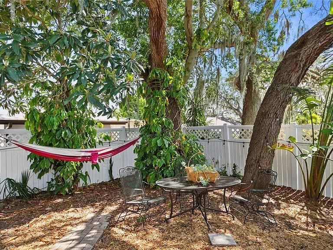
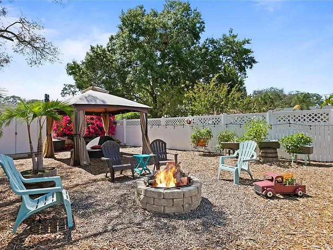
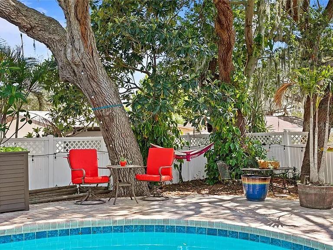
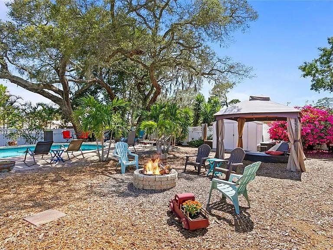
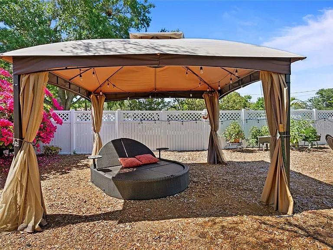
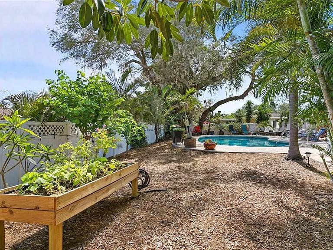
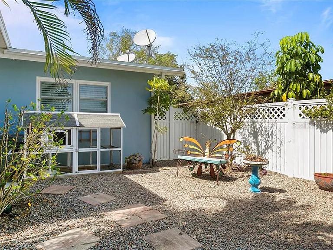
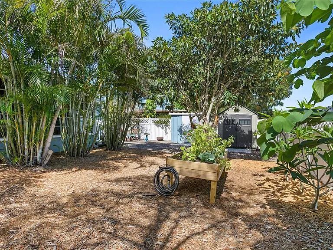
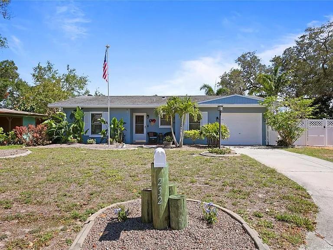
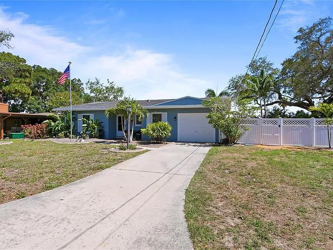
- MLS#: TB8354372 ( Residential Lease )
- Street Address: 232 Timberlane Drive
- Viewed: 56
- Price: $3,600
- Price sqft: $2
- Waterfront: No
- Year Built: 1962
- Bldg sqft: 1800
- Bedrooms: 3
- Total Baths: 2
- Full Baths: 2
- Garage / Parking Spaces: 1
- Days On Market: 54
- Additional Information
- Geolocation: 28.1221 / -82.7755
- County: PINELLAS
- City: PALM HARBOR
- Zipcode: 34683
- Subdivision: Baywood Village
- Elementary School: Sunset Hills Elementary PN
- Middle School: Tarpon Springs Middle PN
- High School: Tarpon Springs High PN
- Provided by: AVALON GROUP REALTY
- Contact: Yvette Kim
- 727-262-7920

- DMCA Notice
-
DescriptionOne or more photo(s) has been virtually staged. Welcome to your tropical retreat! This charming 3 bedroom, 2 bathroom ranch style home is nestled on a spacious double lot in the desirable waterfront community of Baywood Village. With a serene backyard featuring a pool, firepit, and lush landscaping, this property offers a perfect blend of comfort and relaxation. Inside, the home boasts numerous updates, including a modern kitchen with stainless steel appliances, solid wood cabinetry, and granite countertops. You'll also find refinished terrazzo floors and neutral paint throughout. Both bathrooms have been tastefully updated with granite counters, and the master ensuite includes a walk in shower. The expansive yard is beautifully landscaped with a variety of trees, offering privacy with a 6 foot vinyl fence. For additional storage, the property features three sheds. The backyard is the star of the show, with a sparkling pool surrounded by a paver deck ideal for entertaining or unwinding after a long day by the firepit. Located just minutes from the Pinellas Trail, local parks, beaches, and the famous Sponge Docks in Dunedin and Tarpon Springs, this home offers the best of both relaxation and convenience. The home is available furnished for an additional fee, and a $49.99 application fee is required for each applicant 18 or older. Minimum qualifications include a verifiable gross monthly income, a credit score of 650 or higher, and a stable rental history. Make this tropical haven your next home! To apply: https://apply.link/T4KONW4
All
Similar
Features
Appliances
- Dishwasher
- Disposal
- Dryer
- Electric Water Heater
- Exhaust Fan
- Range
- Range Hood
- Refrigerator
- Washer
- Water Softener
Home Owners Association Fee
- 0.00
Carport Spaces
- 0.00
Close Date
- 0000-00-00
Cooling
- Central Air
Country
- US
Covered Spaces
- 0.00
Exterior Features
- Garden
- Irrigation System
- Lighting
Flooring
- Terrazzo
Furnished
- Negotiable
Garage Spaces
- 1.00
Heating
- Central
- Electric
High School
- Tarpon Springs High-PN
Insurance Expense
- 0.00
Interior Features
- Built-in Features
- Ceiling Fans(s)
- Eat-in Kitchen
- Kitchen/Family Room Combo
- Open Floorplan
- Primary Bedroom Main Floor
- Solid Wood Cabinets
- Split Bedroom
- Stone Counters
- Walk-In Closet(s)
- Window Treatments
Levels
- One
Living Area
- 1592.00
Lot Features
- Flood Insurance Required
- In County
- Oversized Lot
- Paved
- Unincorporated
Middle School
- Tarpon Springs Middle-PN
Area Major
- 34683 - Palm Harbor
Net Operating Income
- 0.00
Occupant Type
- Tenant
Open Parking Spaces
- 0.00
Other Expense
- 0.00
Other Structures
- Shed(s)
Owner Pays
- None
Parcel Number
- 23-27-15-05814-000-2020
Pets Allowed
- Cats OK
- Dogs OK
- Pet Deposit
Pool Features
- Auto Cleaner
- Gunite
- In Ground
- Pool Sweep
Possession
- Rental Agreement
Property Type
- Residential Lease
School Elementary
- Sunset Hills Elementary-PN
Sewer
- Public Sewer
Utilities
- Electricity Connected
Views
- 56
Virtual Tour Url
- https://www.propertypanorama.com/instaview/stellar/TB8354372
Water Source
- Public
Year Built
- 1962
Listing Data ©2025 Greater Fort Lauderdale REALTORS®
Listings provided courtesy of The Hernando County Association of Realtors MLS.
Listing Data ©2025 REALTOR® Association of Citrus County
Listing Data ©2025 Royal Palm Coast Realtor® Association
The information provided by this website is for the personal, non-commercial use of consumers and may not be used for any purpose other than to identify prospective properties consumers may be interested in purchasing.Display of MLS data is usually deemed reliable but is NOT guaranteed accurate.
Datafeed Last updated on April 21, 2025 @ 12:00 am
©2006-2025 brokerIDXsites.com - https://brokerIDXsites.com
