Share this property:
Contact Tyler Fergerson
Schedule A Showing
Request more information
- Home
- Property Search
- Search results
- 42211 Edgewater Drive, PUNTA GORDA, FL 33982
Property Photos
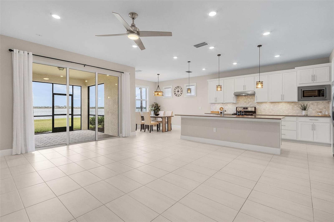

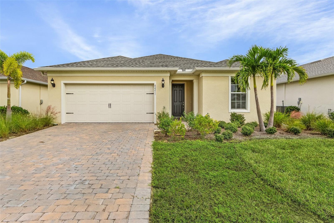
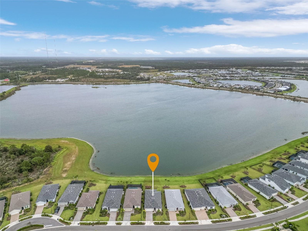
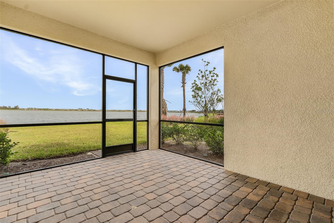
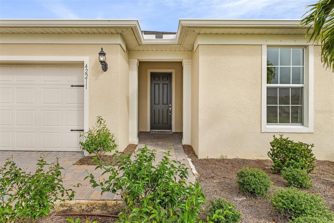
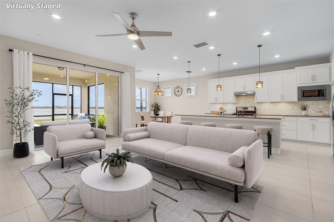
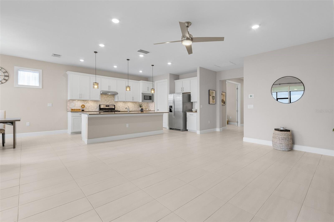
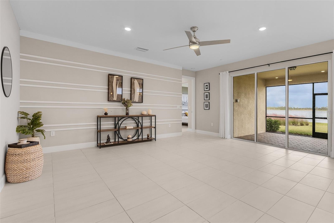
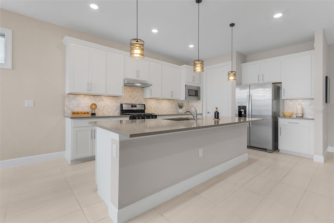
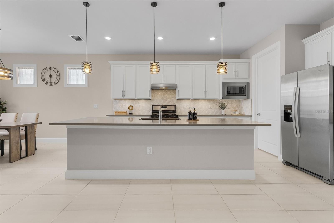
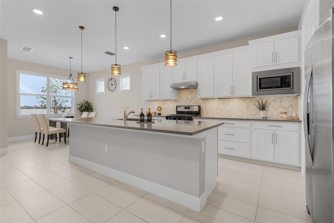
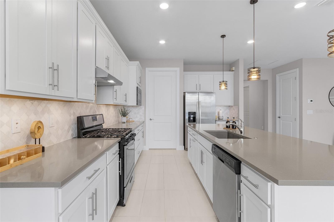
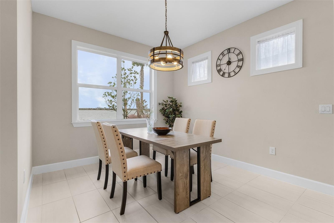
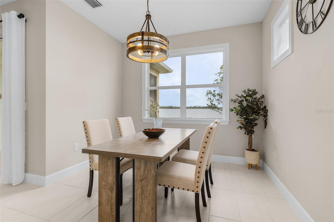
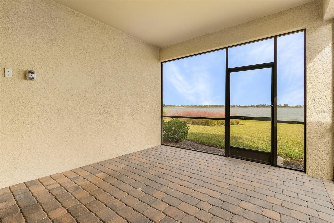
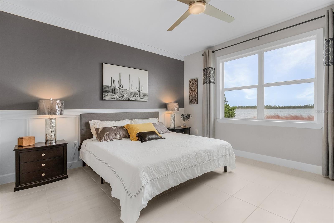
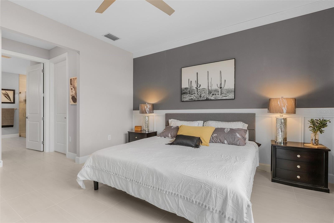
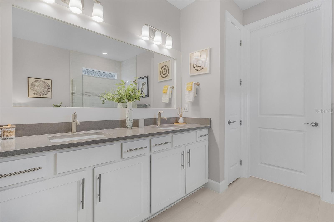
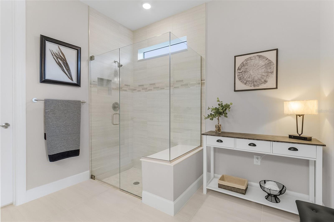
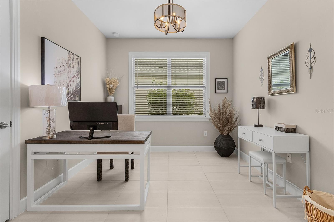
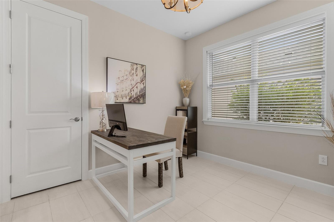
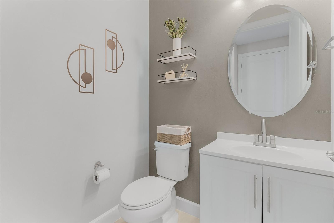
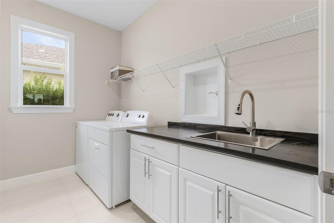
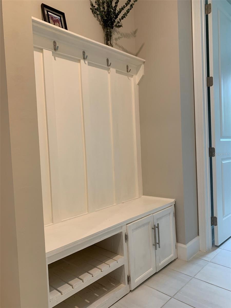
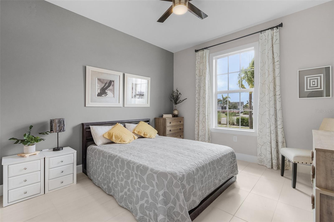
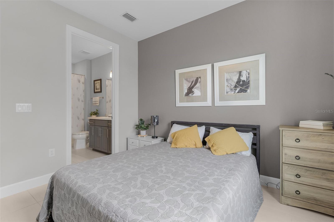
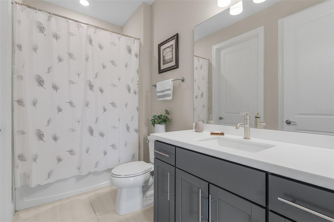
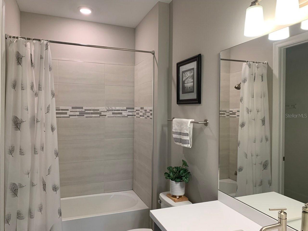
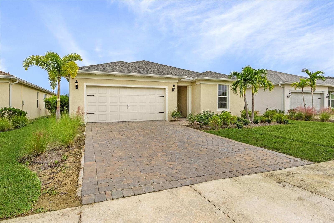
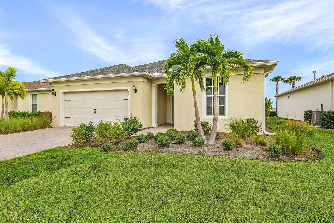
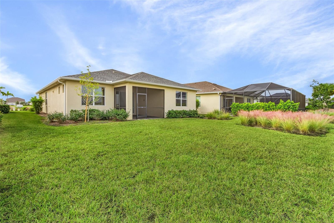
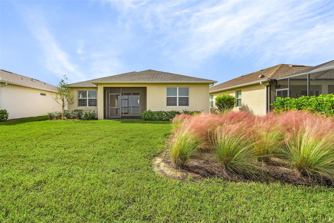
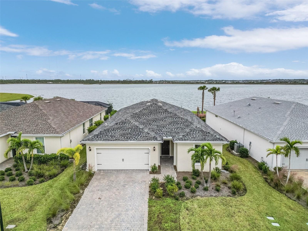
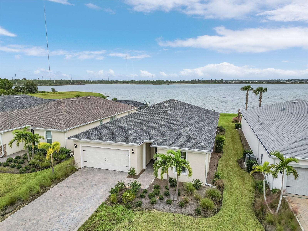
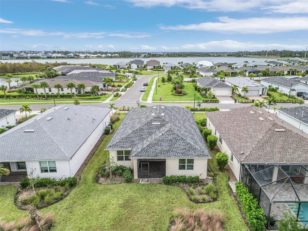
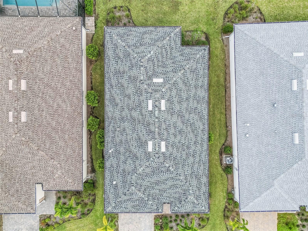
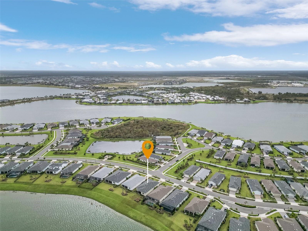
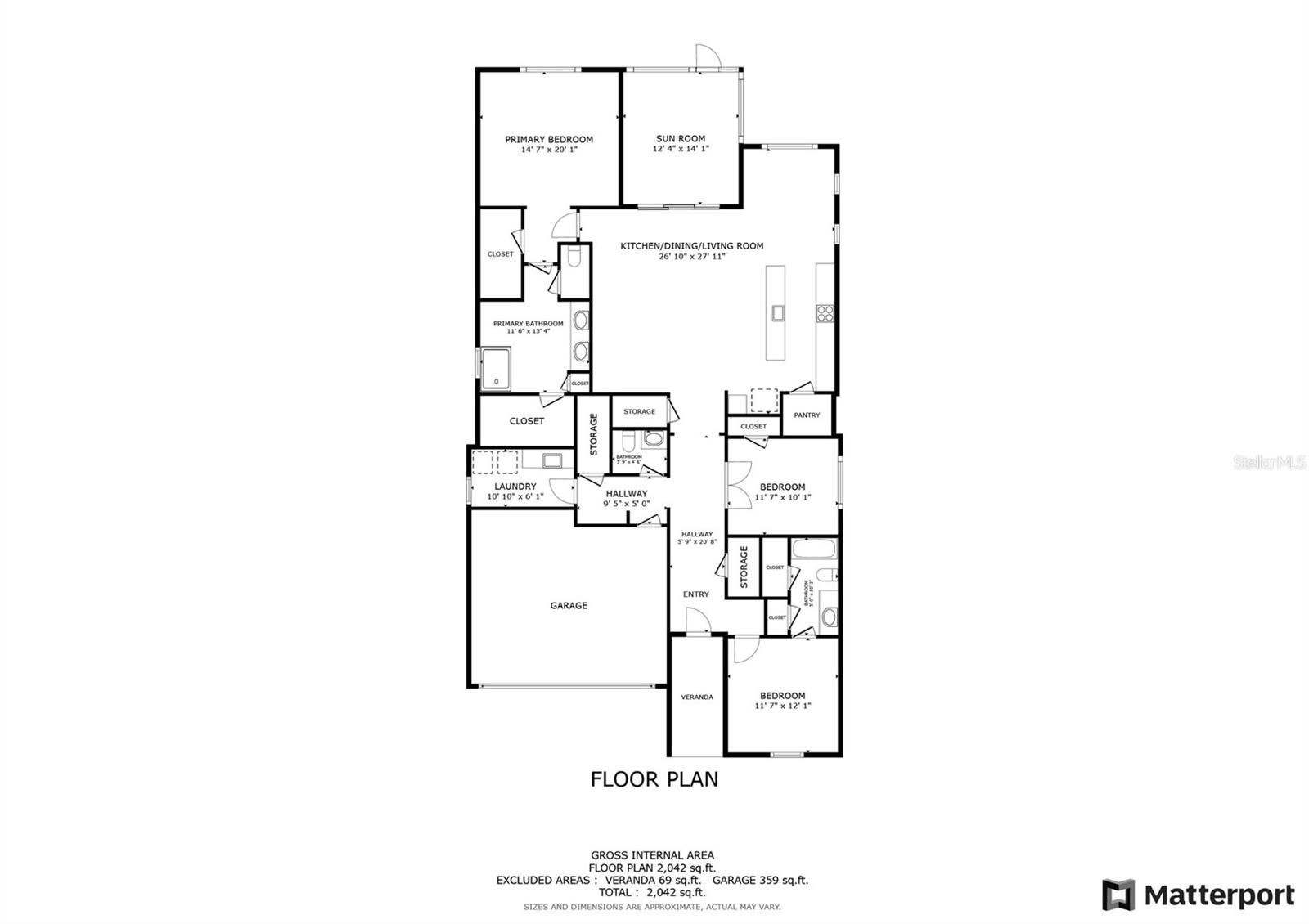
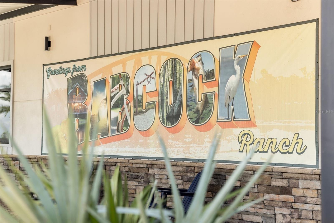
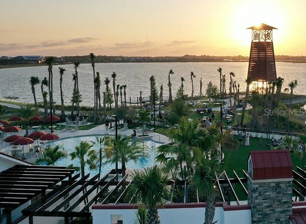
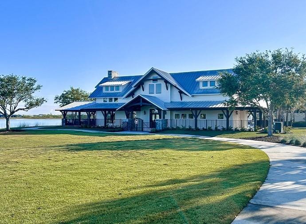
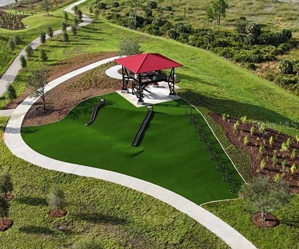
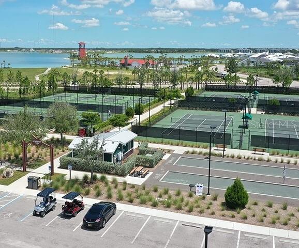
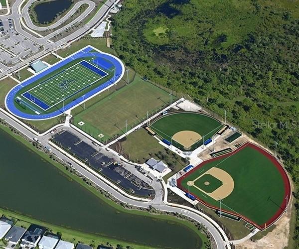
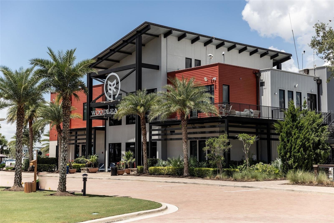
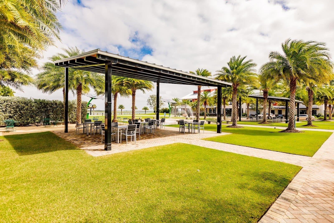
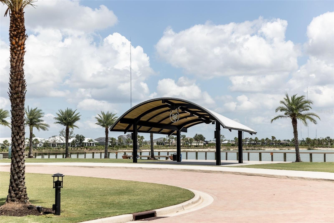
- MLS#: TB8353878 ( Residential )
- Street Address: 42211 Edgewater Drive
- Viewed: 57
- Price: $584,000
- Price sqft: $205
- Waterfront: Yes
- Wateraccess: Yes
- Waterfront Type: Lake Front
- Year Built: 2022
- Bldg sqft: 2848
- Bedrooms: 2
- Total Baths: 3
- Full Baths: 2
- 1/2 Baths: 1
- Garage / Parking Spaces: 2
- Days On Market: 56
- Additional Information
- Geolocation: 26.7913 / -81.7551
- County: CHARLOTTE
- City: PUNTA GORDA
- Zipcode: 33982
- Subdivision: Babcock Ranch Community Edgewa
- Elementary School: East Elementary
- Middle School: Punta Gorda Middle
- High School: Charlotte High
- Provided by: REDFIN CORPORATION
- Contact: Isabel Arias Squires
- 617-458-2883

- DMCA Notice
-
DescriptionOne or more photo(s) has been virtually staged. Discover the charm of lakefront living in this 3 bedroom, 2.5 bathroom home, situated in the highly sought after Babcock Ranch community. Enjoy serene lake views from the screened lanai, offering a peaceful escape. Located on a prestigious large lot in a quiet, gated community, this home features two separate primary bedrooms with ensuite bathrooms and large walk in closets. The versatile third bedroom, complete with a closet, can easily be used as an office or creative space. An inviting open floor plan showcases a modern kitchen with a spacious island, breakfast bar, and stainless steel appliances, perfect for entertaining. Practical upgrades include upgraded 8 foot doors throughout, an epoxy coated garage floor, a 4 foot garage extension for the 2 car garage, window trim, and a convenient laundry room sink. High ceilings and numerous thoughtful upgrades by both the builder and owner enhance the home's appeal. Babcock Ranch offers a unique lifestyle with dining options in Founders Square, a community pool, bathhouse, playgrounds, and a vibrant calendar of community events. Dont miss out on this rare gembook your showing today!
All
Similar
Features
Waterfront Description
- Lake Front
Appliances
- Cooktop
- Dishwasher
- Microwave
- Range
- Refrigerator
Home Owners Association Fee
- 1038.00
Association Name
- Babcock Ranch
Association Phone
- 941-676-7191
Carport Spaces
- 0.00
Close Date
- 0000-00-00
Cooling
- Central Air
Country
- US
Covered Spaces
- 0.00
Exterior Features
- Private Mailbox
- Sliding Doors
Flooring
- Tile
Furnished
- Unfurnished
Garage Spaces
- 2.00
Heating
- Central
- Electric
High School
- Charlotte High
Insurance Expense
- 0.00
Interior Features
- Ceiling Fans(s)
- Eat-in Kitchen
- Open Floorplan
- Primary Bedroom Main Floor
- Split Bedroom
Legal Description
- BCE 000 0000 1208 BABCOCK RANCH COMMUNITY EDGEWATER LOT 1208 4518/730 E4518/732 5044/2035 (9918 SF)
Levels
- One
Living Area
- 2084.00
Middle School
- Punta Gorda Middle
Area Major
- 33982 - Punta Gorda
Net Operating Income
- 0.00
Occupant Type
- Vacant
Open Parking Spaces
- 0.00
Other Expense
- 0.00
Parcel Number
- 422630201025
Parking Features
- Driveway
Pets Allowed
- Yes
Possession
- Close Of Escrow
- Negotiable
Property Type
- Residential
Roof
- Shingle
School Elementary
- East Elementary
Sewer
- Public Sewer
Tax Year
- 2024
Township
- 42S
Utilities
- Cable Available
- Electricity Available
- Sewer Connected
- Water Connected
View
- Water
Views
- 57
Virtual Tour Url
- https://my.matterport.com/show/?m=bm2jkBTHXEV&brand=0&mls=1&
Water Source
- Public
Year Built
- 2022
Zoning Code
- BOZD
Listing Data ©2025 Greater Fort Lauderdale REALTORS®
Listings provided courtesy of The Hernando County Association of Realtors MLS.
Listing Data ©2025 REALTOR® Association of Citrus County
Listing Data ©2025 Royal Palm Coast Realtor® Association
The information provided by this website is for the personal, non-commercial use of consumers and may not be used for any purpose other than to identify prospective properties consumers may be interested in purchasing.Display of MLS data is usually deemed reliable but is NOT guaranteed accurate.
Datafeed Last updated on April 20, 2025 @ 12:00 am
©2006-2025 brokerIDXsites.com - https://brokerIDXsites.com
