Share this property:
Contact Tyler Fergerson
Schedule A Showing
Request more information
- Home
- Property Search
- Search results
- 720 14th Street, LAKELAND, FL 33805
Property Photos
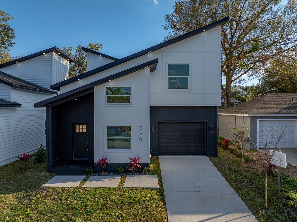

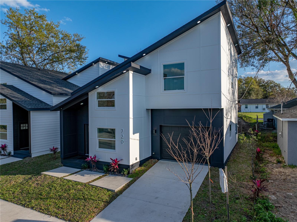
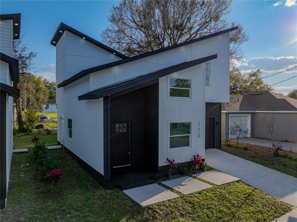
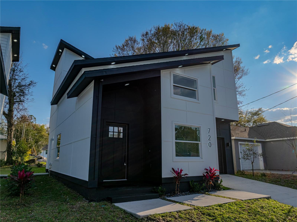
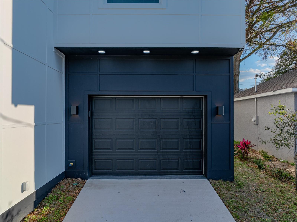
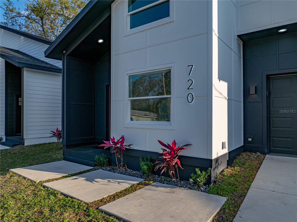
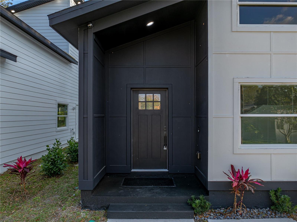
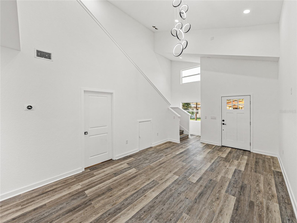
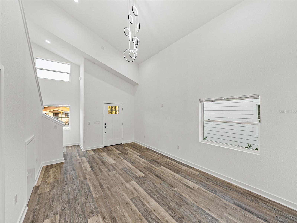
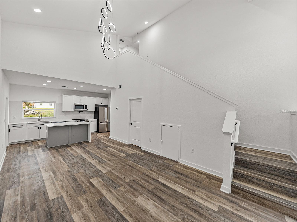
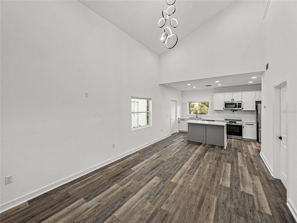
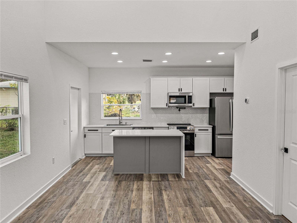
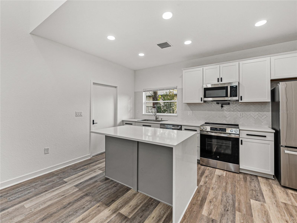
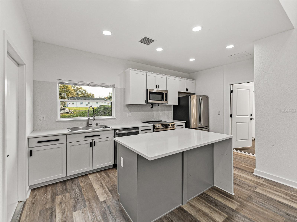
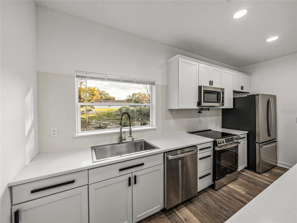
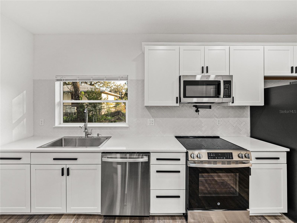
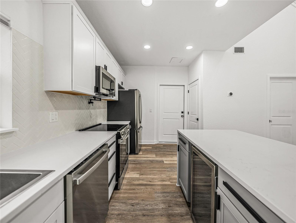
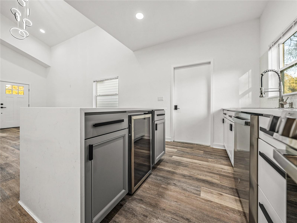
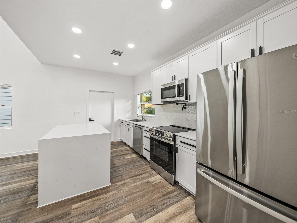
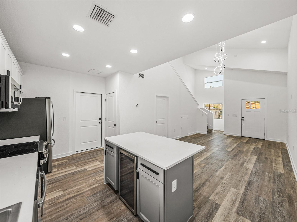
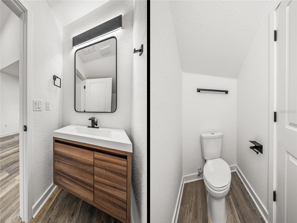
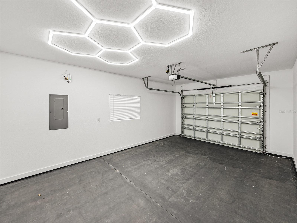
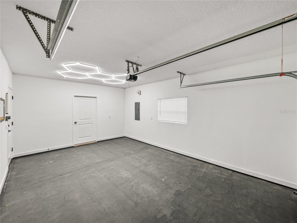
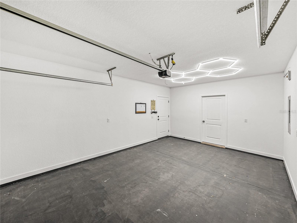
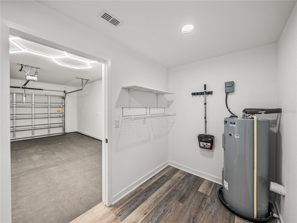
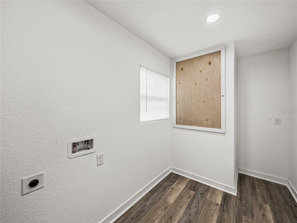
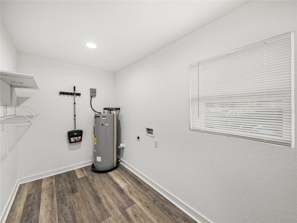
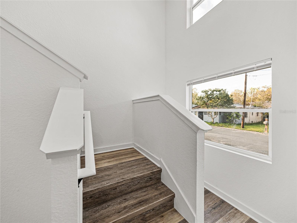
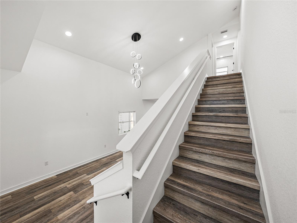
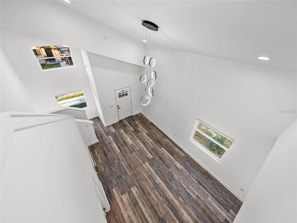
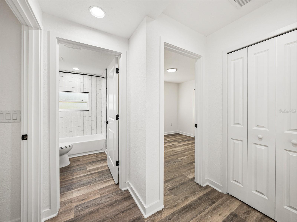
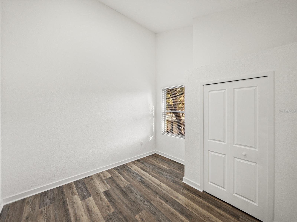
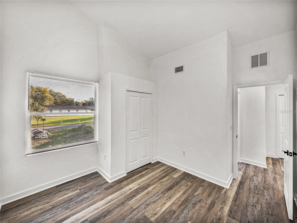
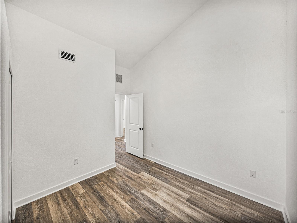
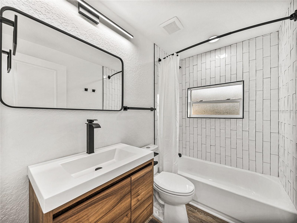
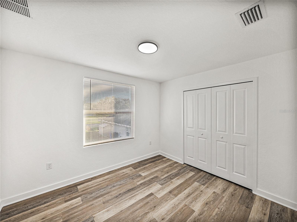
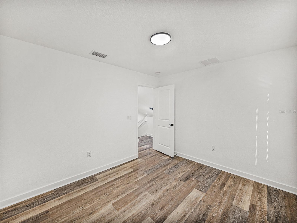
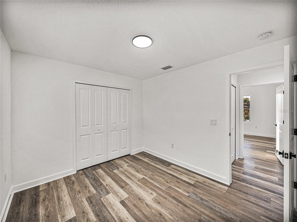
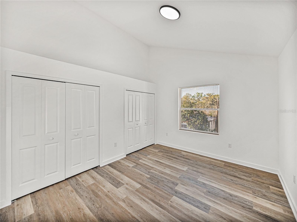
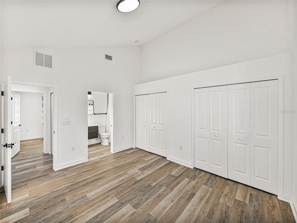
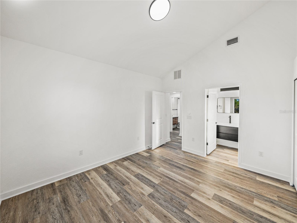
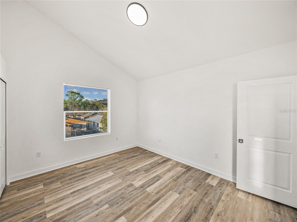
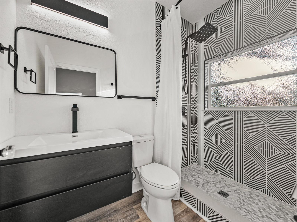
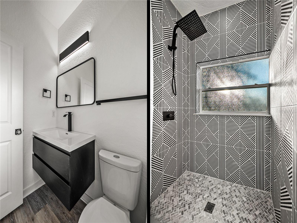
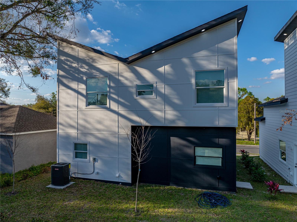
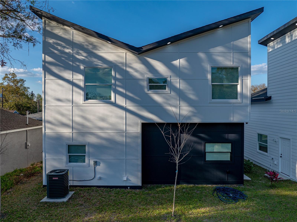
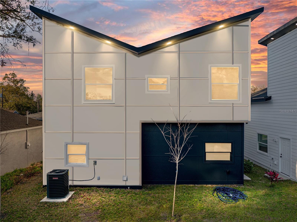
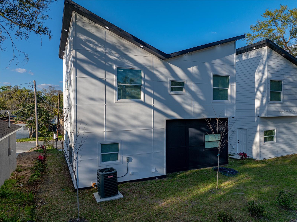
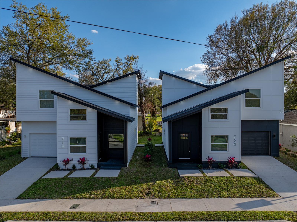
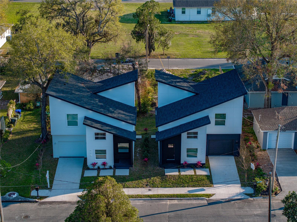
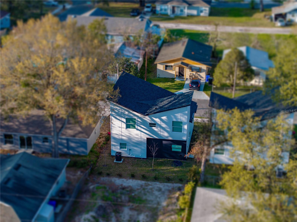
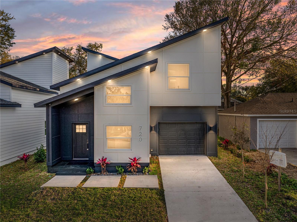
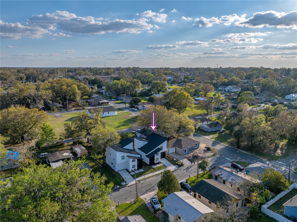
- MLS#: TB8353592 ( Residential )
- Street Address: 720 14th Street
- Viewed: 133
- Price: $289,900
- Price sqft: $179
- Waterfront: No
- Year Built: 2024
- Bldg sqft: 1622
- Bedrooms: 3
- Total Baths: 3
- Full Baths: 2
- 1/2 Baths: 1
- Garage / Parking Spaces: 1
- Days On Market: 51
- Additional Information
- Geolocation: 28.0652 / -81.9652
- County: POLK
- City: LAKELAND
- Zipcode: 33805
- Subdivision: Palma Ceia Court
- Elementary School: Dr. N. E Roberts Elem
- Middle School: Lake Gibson Middle/Junio
- High School: Lake Gibson High
- Provided by: REMAX EXPERTS
- Contact: Adam Smith
- 863-802-5262

- DMCA Notice
-
DescriptionStep into contemporary elegance with this brand new, two story modern home, offering three bedrooms, two and a half bathrooms, and stunning architectural details. This home features clean lines, a striking black and white exterior, and a unique butterfly roof, showcasing modern design and functionality. The open floorplan on the main level is perfect for entertaining, with ceilings soaring up to over 20 feet high, wide plank vinyl flooring that adds warmth and durability, and a pleasant juxtaposition to the sleek white walls. The gourmet kitchen is the heart of the home, boasting elegant quartz waterfall countertops, crisp white shaker style tall cabinetry, a subway tile backsplash, a closet pantry, stainless steel appliances, and rounded out by luxury finishes, including a pot filler and built in wine fridge. A conveniently located powder room enhances the main floors practicality and style with designer tile and a floating vanity. Accessible from the kitchen and located just off of the garage, youll find a full laundry room with plenty of extra space for storage. All three bedrooms are thoughtfully positioned on the second floor, providing privacy and a peaceful retreat. The primary suite is a true highlight, with its spacious layout, full wall of closets, and en suite bathroom featuring sleek, modern finishes matching the upscale finishes found in the rest of the home. The two additional bedrooms are generously sized and share access to the second full bathroom, making the upper level ideal for family living or hosting guests. This propertys striking curb appeal is matched by its functional and stylish interior, offering the perfect blend of form and function. Enjoy the pride of being the first owners of this coveted residence, built by Developer & Military Veteran Franklin Cruz.
All
Similar
Features
Appliances
- Electric Water Heater
- Microwave
- Range
- Refrigerator
Home Owners Association Fee
- 0.00
Builder Model
- Signature Model 002
Builder Name
- Franklin Cruz
Carport Spaces
- 0.00
Close Date
- 0000-00-00
Cooling
- Central Air
Country
- US
Covered Spaces
- 0.00
Exterior Features
- Lighting
- Private Mailbox
Flooring
- Vinyl
Furnished
- Unfurnished
Garage Spaces
- 1.00
Heating
- Central
- Electric
High School
- Lake Gibson High
Insurance Expense
- 0.00
Interior Features
- Ceiling Fans(s)
- Eat-in Kitchen
- Open Floorplan
- Solid Surface Counters
- Stone Counters
- Thermostat
- Walk-In Closet(s)
Legal Description
- PALMA CEIA COURT PB 10 PG 29 BLK F LOT 13 LESS N 5 FT FOR R/W
Levels
- Two
Living Area
- 1280.00
Lot Features
- City Limits
- Level
- Paved
Middle School
- Lake Gibson Middle/Junio
Area Major
- 33805 - Lakeland / Gibsonia
Net Operating Income
- 0.00
New Construction Yes / No
- Yes
Occupant Type
- Vacant
Open Parking Spaces
- 0.00
Other Expense
- 0.00
Parcel Number
- 23-28-12-040000-006130
Parking Features
- Driveway
- Garage Door Opener
Pets Allowed
- Yes
Property Condition
- Completed
Property Type
- Residential
Roof
- Shingle
School Elementary
- Dr. N. E Roberts Elem
Sewer
- Public Sewer
Tax Year
- 2024
Township
- 28
Utilities
- Public
Views
- 133
Virtual Tour Url
- https://www.propertypanorama.com/instaview/stellar/TB8353592
Water Source
- Public
Year Built
- 2024
Zoning Code
- RA-4
Listing Data ©2025 Greater Fort Lauderdale REALTORS®
Listings provided courtesy of The Hernando County Association of Realtors MLS.
Listing Data ©2025 REALTOR® Association of Citrus County
Listing Data ©2025 Royal Palm Coast Realtor® Association
The information provided by this website is for the personal, non-commercial use of consumers and may not be used for any purpose other than to identify prospective properties consumers may be interested in purchasing.Display of MLS data is usually deemed reliable but is NOT guaranteed accurate.
Datafeed Last updated on April 21, 2025 @ 12:00 am
©2006-2025 brokerIDXsites.com - https://brokerIDXsites.com
