Share this property:
Contact Tyler Fergerson
Schedule A Showing
Request more information
- Home
- Property Search
- Search results
- 8816 Mugnai Street, RIVERVIEW, FL 33578
Property Photos
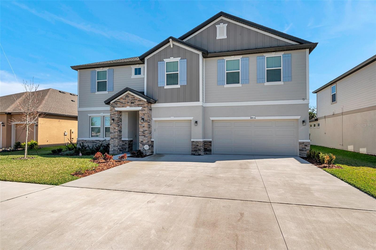

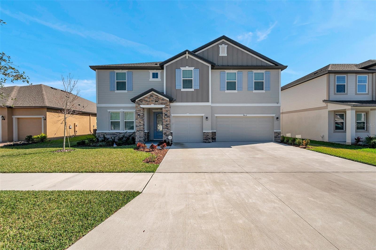
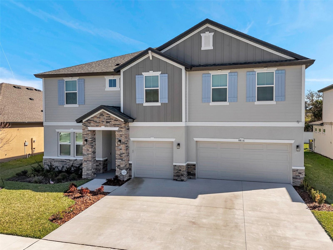
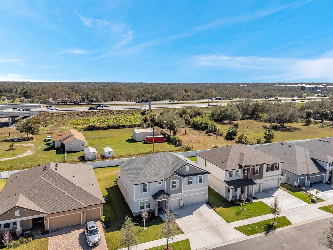
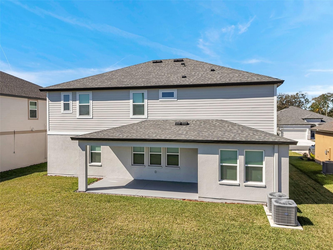
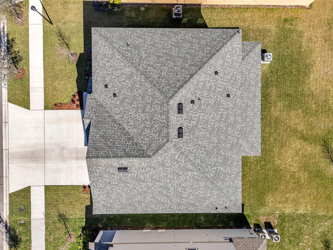
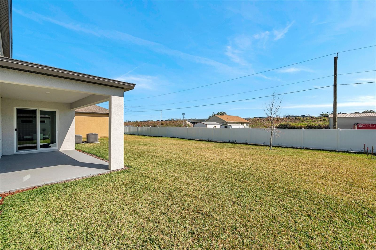


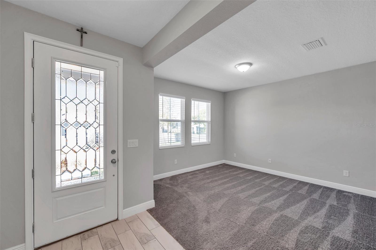
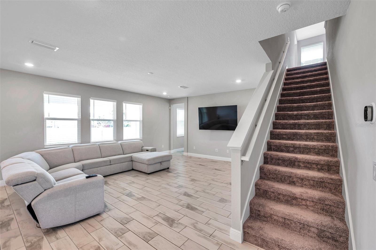
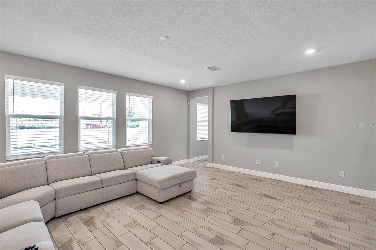
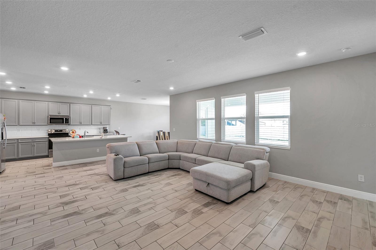
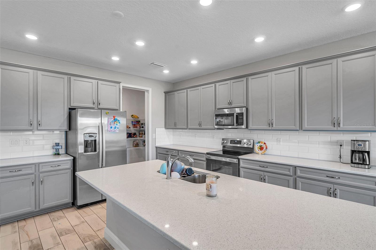
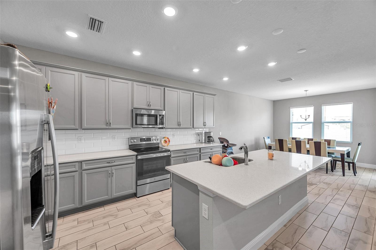
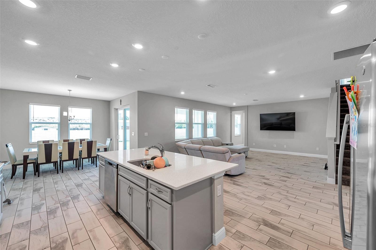
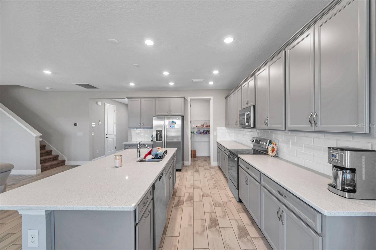
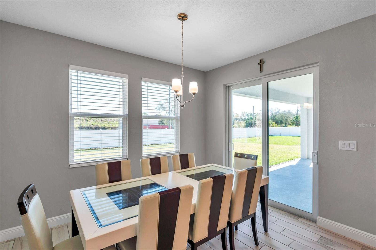
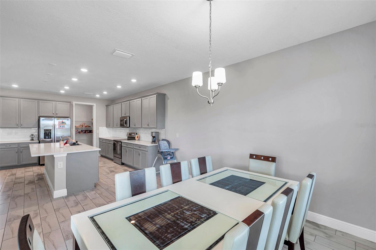
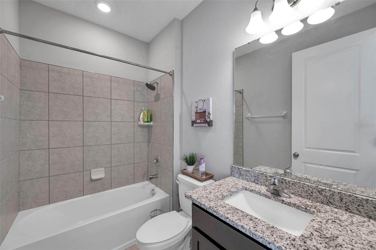
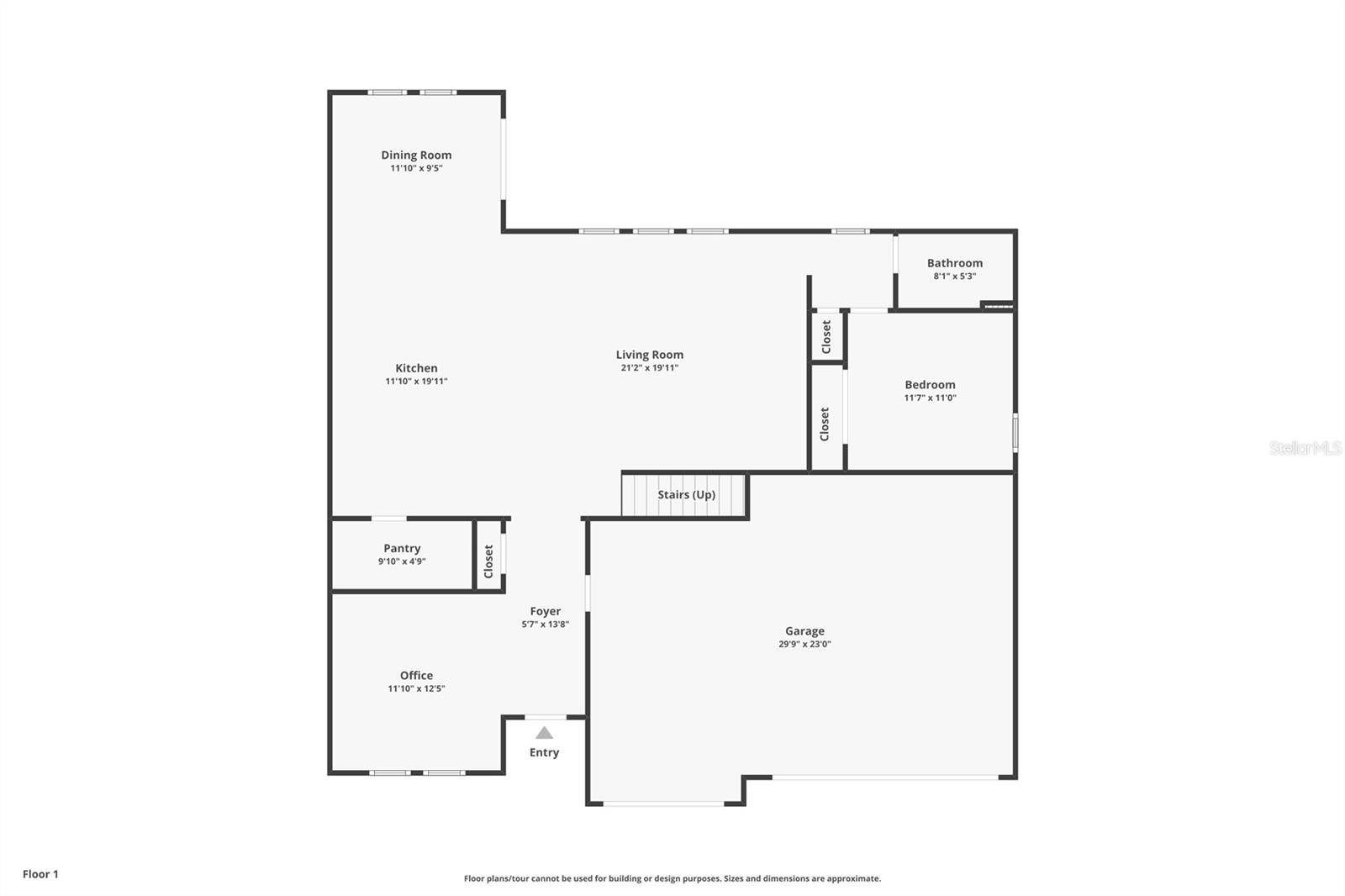
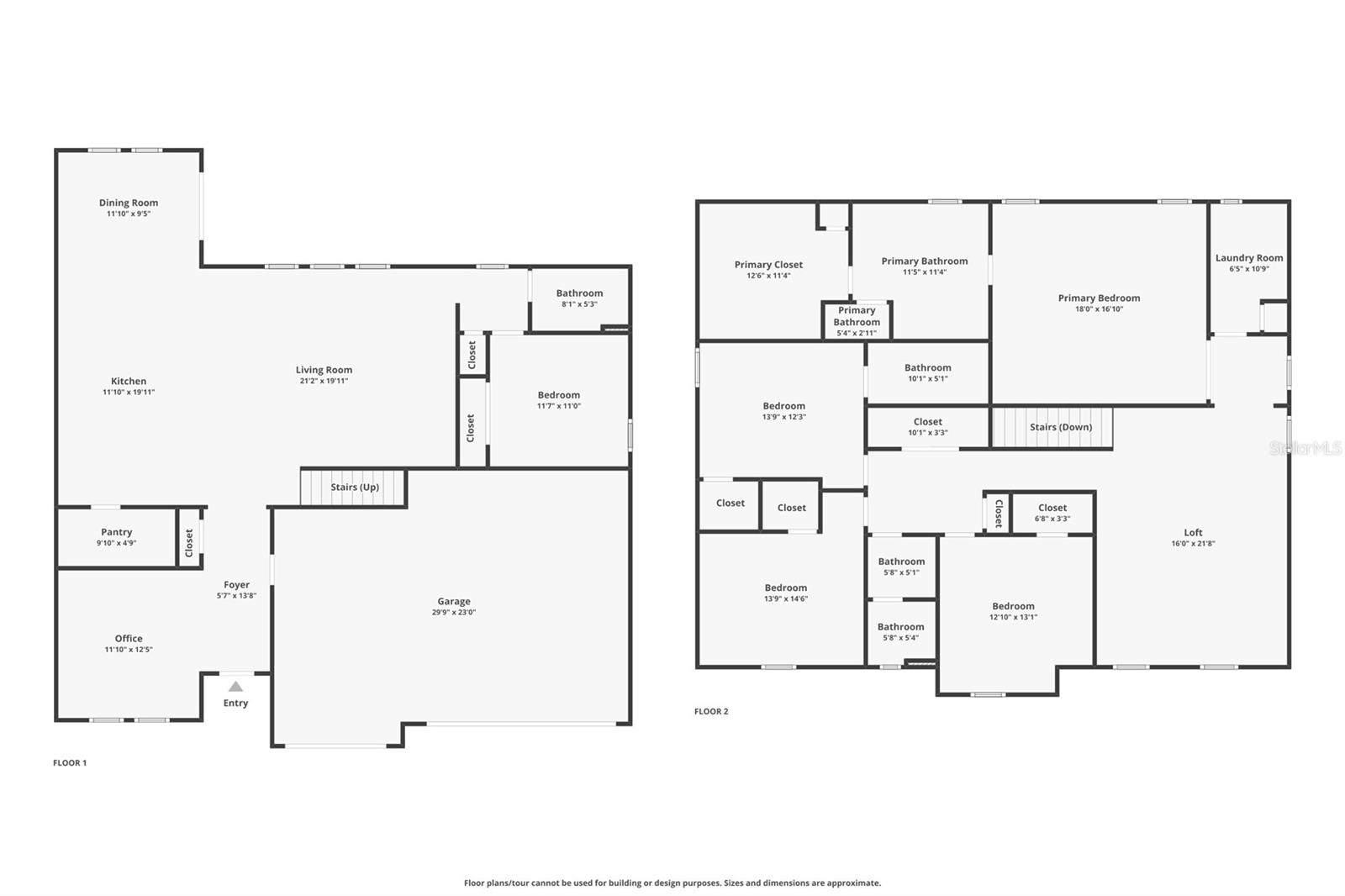
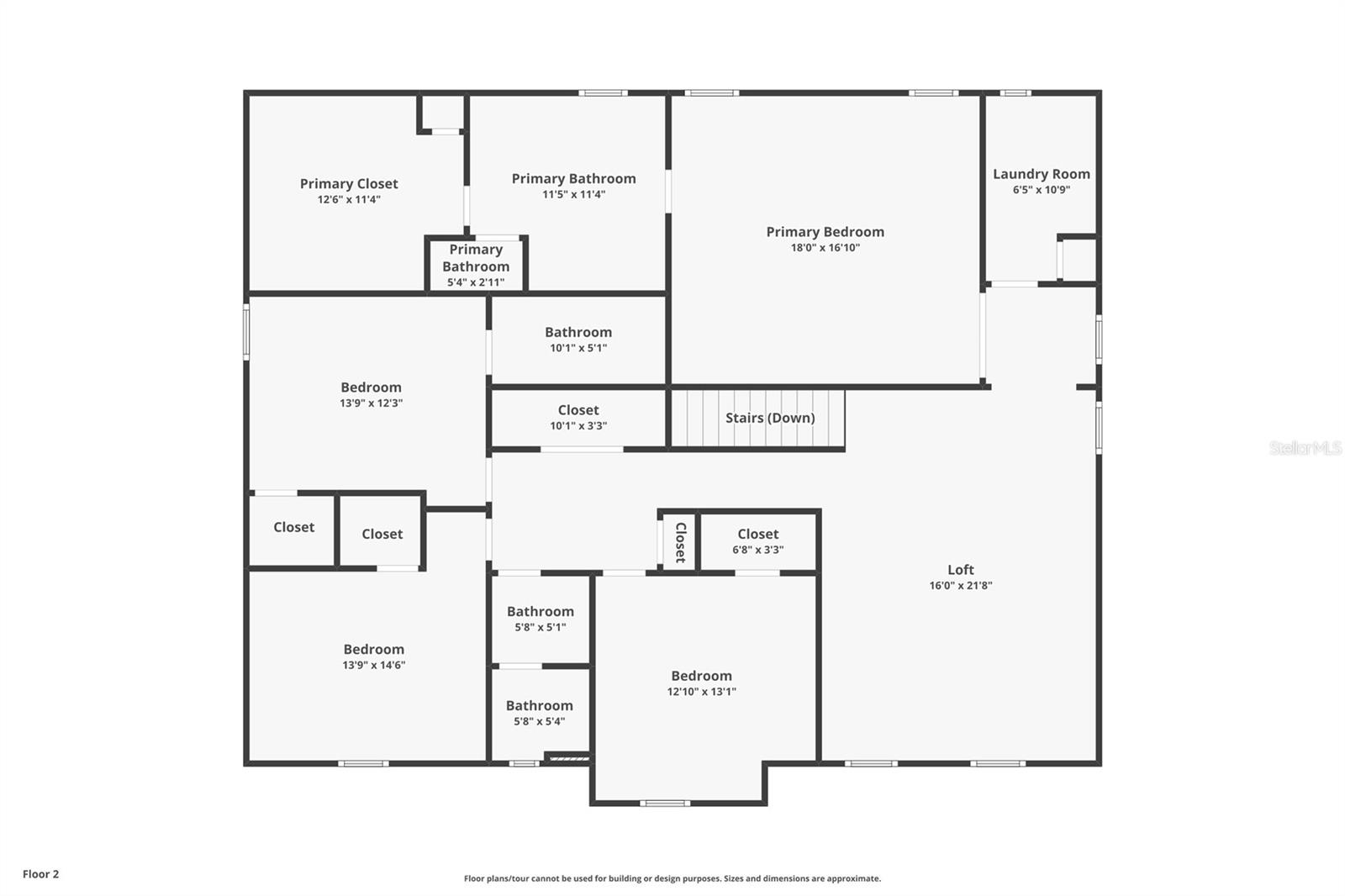
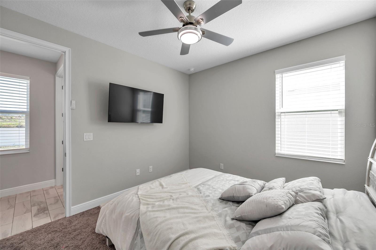
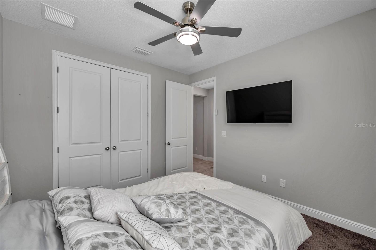
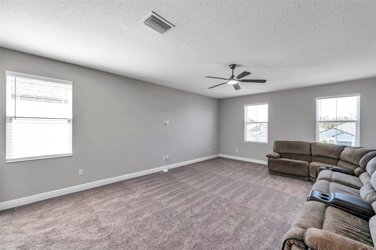
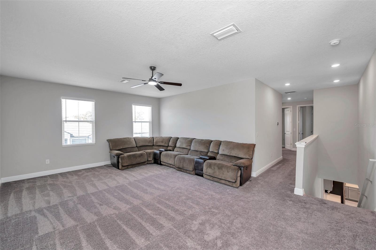
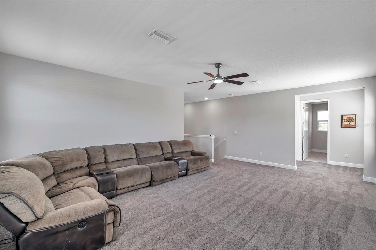
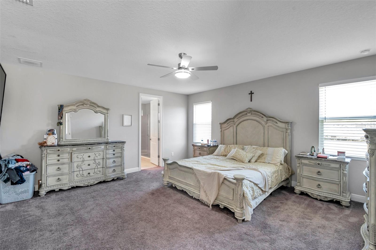
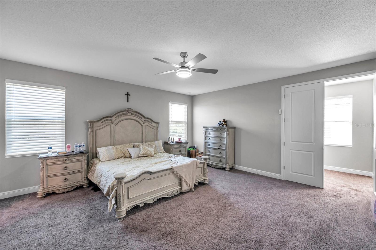
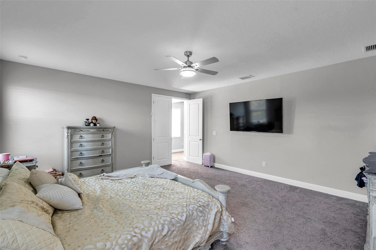
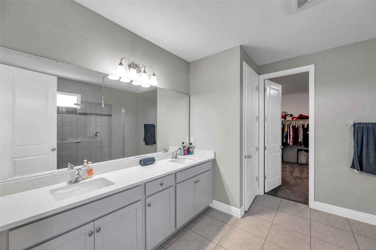
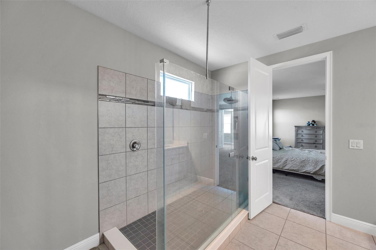
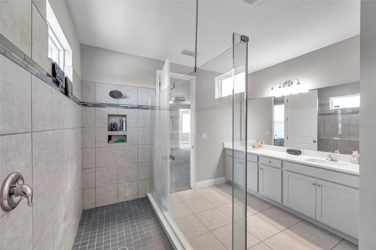
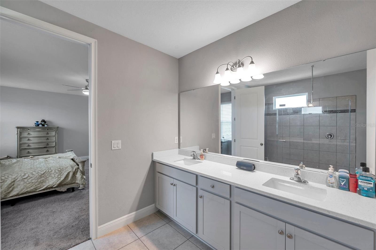
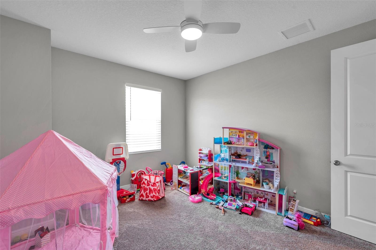
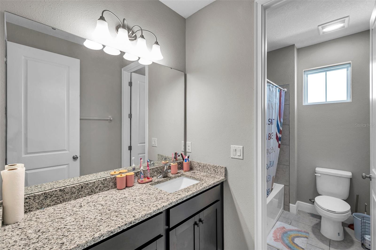
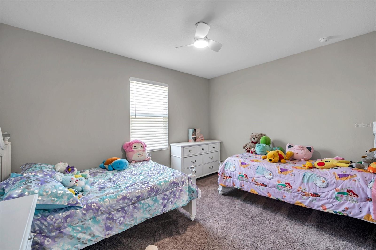
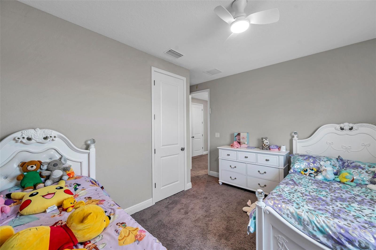
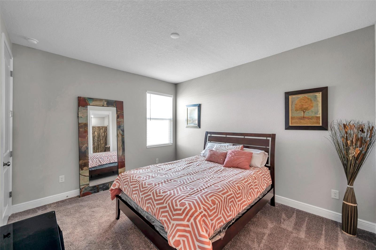
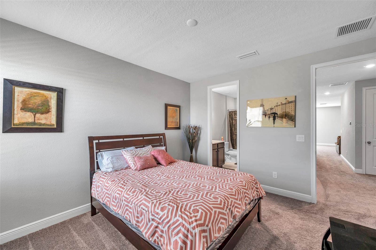
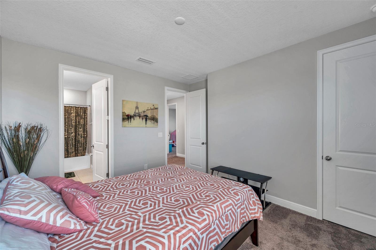
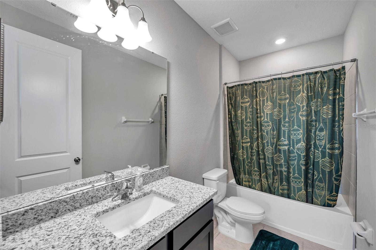
- MLS#: TB8352311 ( Residential )
- Street Address: 8816 Mugnai Street
- Viewed: 81
- Price: $625,000
- Price sqft: $141
- Waterfront: No
- Year Built: 2024
- Bldg sqft: 4418
- Bedrooms: 5
- Total Baths: 4
- Full Baths: 4
- Garage / Parking Spaces: 3
- Days On Market: 59
- Additional Information
- Geolocation: 27.8639 / -82.3486
- County: HILLSBOROUGH
- City: RIVERVIEW
- Zipcode: 33578
- Subdivision: River Pointe Sub
- Provided by: LPT REALTY, LLC
- Contact: Carl Gresen
- 877-366-2213

- DMCA Notice
-
DescriptionIntroducing the first resale William Ryan Home in the neighborhood and it looks and feels better than new. A stunning home located in the upscale community of River Pointe. This 5 bedroom, 4 bathroom, 3 car garage home is a true gem, and you will love to call this one home. Great curb appeal when you pull up and you'll nice the elegant stone decorative accents. Inside, the home features a gourmet kitchen with Quartz counter tops, S/S appliances, upgraded cabinets, and tile floors the perfect setting for hosting memorable dinner parties with friends and family. For those who love the outdoors, this home has a large yard and covered patio. If you want space this one, has it. Great open floor plan with a huge family room and a downstairs bedroom which could be used as a guest room or in law suite. All other rooms are large too including the huge primary bedroom and loft which is perfect for a second family room, game room or whatever you need. if you are looking for a home that has it all and won't break the bank then this is the one for you. Schedule your private viewing today.
All
Similar
Features
Appliances
- Dishwasher
- Disposal
- Microwave
- Range
- Refrigerator
Home Owners Association Fee
- 120.00
Association Name
- Unique Property Services Inc
Association Phone
- 813 879 1139
Carport Spaces
- 0.00
Close Date
- 0000-00-00
Cooling
- Central Air
Country
- US
Covered Spaces
- 0.00
Exterior Features
- Irrigation System
- Sidewalk
Flooring
- Carpet
- Ceramic Tile
Garage Spaces
- 3.00
Heating
- Central
Insurance Expense
- 0.00
Interior Features
- Ceiling Fans(s)
- Eat-in Kitchen
- High Ceilings
- Open Floorplan
- Stone Counters
- Thermostat
- Walk-In Closet(s)
Legal Description
- RIVER POINTE SUBDIVISION LOT 33
Levels
- Two
Living Area
- 3487.00
Lot Features
- Sidewalk
- Paved
Area Major
- 33578 - Riverview
Net Operating Income
- 0.00
Occupant Type
- Owner
Open Parking Spaces
- 0.00
Other Expense
- 0.00
Parcel Number
- U-19-30-20-D10-000000-00033.0
Parking Features
- Driveway
Pets Allowed
- Yes
Possession
- Close Of Escrow
Property Type
- Residential
Roof
- Shingle
Sewer
- Public Sewer
Tax Year
- 2024
Township
- 30
Utilities
- Cable Connected
- Electricity Connected
Views
- 81
Water Source
- Public
Year Built
- 2024
Zoning Code
- RSC-9
Listing Data ©2025 Greater Fort Lauderdale REALTORS®
Listings provided courtesy of The Hernando County Association of Realtors MLS.
Listing Data ©2025 REALTOR® Association of Citrus County
Listing Data ©2025 Royal Palm Coast Realtor® Association
The information provided by this website is for the personal, non-commercial use of consumers and may not be used for any purpose other than to identify prospective properties consumers may be interested in purchasing.Display of MLS data is usually deemed reliable but is NOT guaranteed accurate.
Datafeed Last updated on April 20, 2025 @ 12:00 am
©2006-2025 brokerIDXsites.com - https://brokerIDXsites.com
