Share this property:
Contact Tyler Fergerson
Schedule A Showing
Request more information
- Home
- Property Search
- Search results
- 3201 Manhattan Avenue, TAMPA, FL 33629
Property Photos
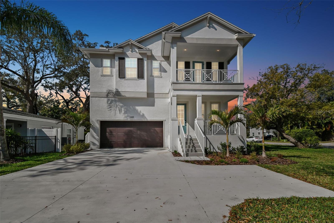

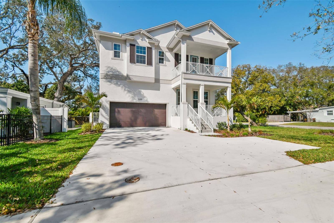
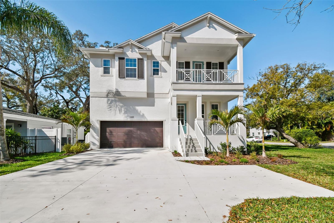
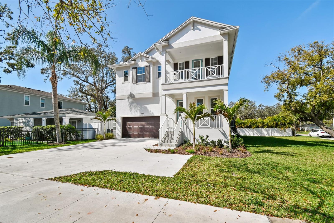
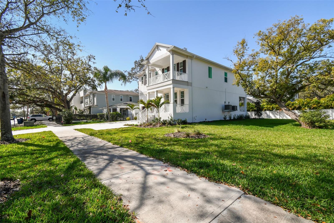
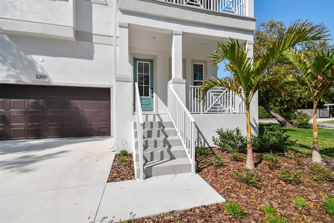
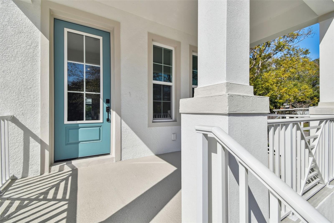
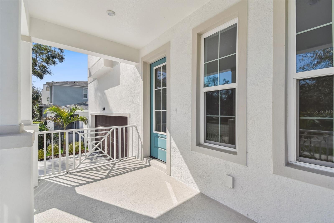
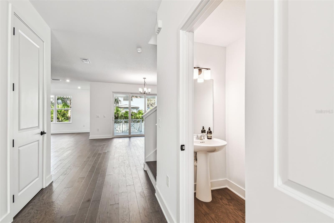
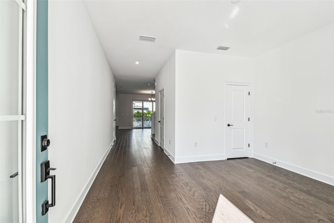
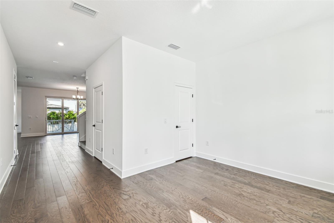
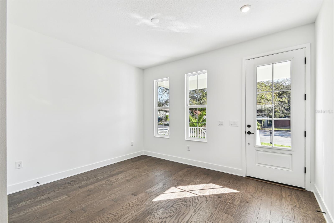
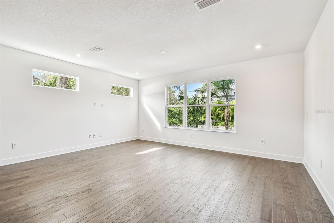
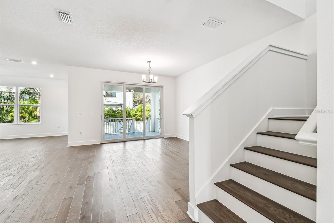
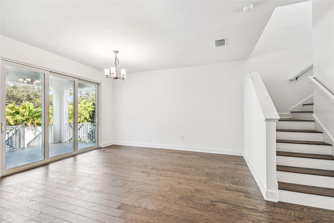
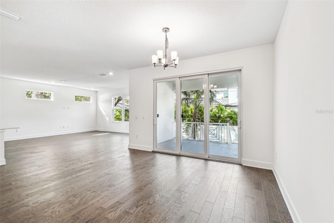
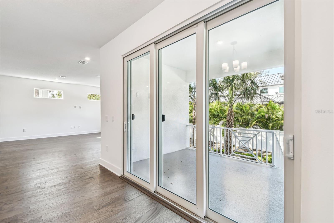
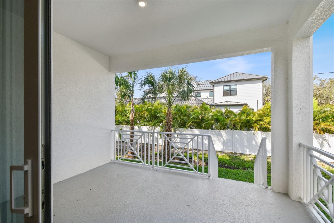
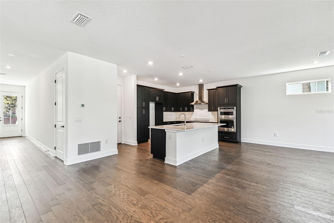
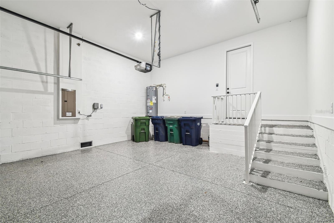
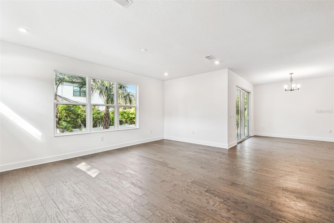
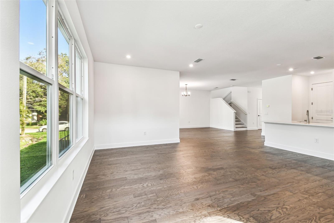
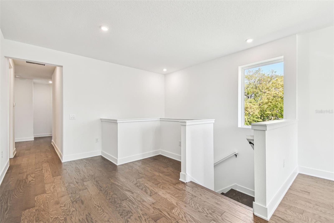
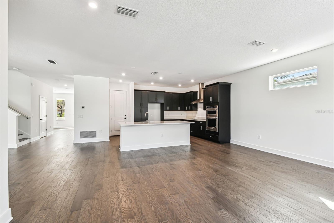
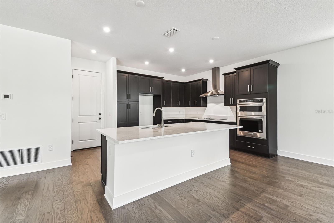
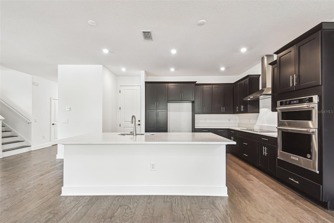
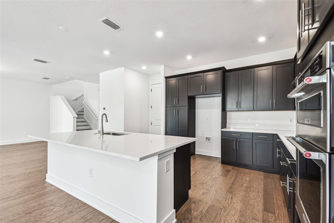
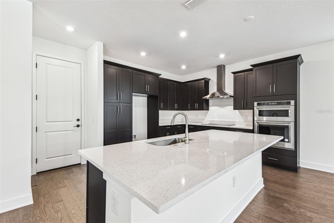
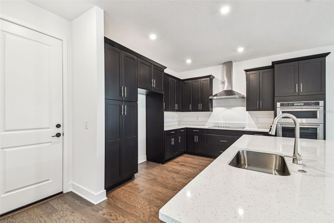
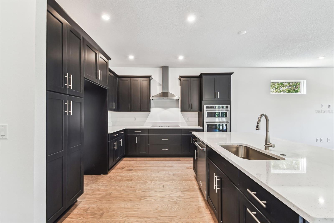
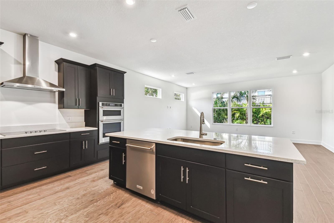
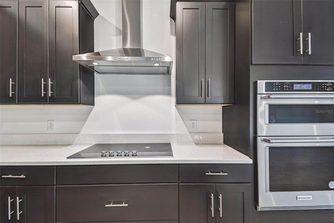
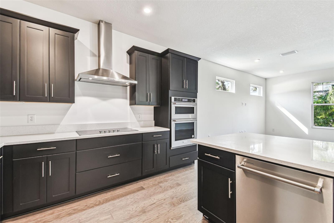
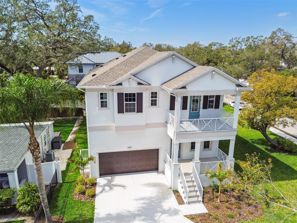
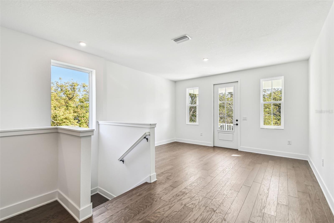
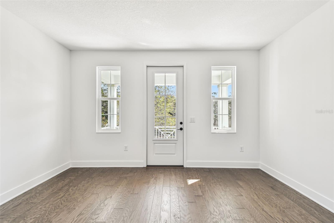
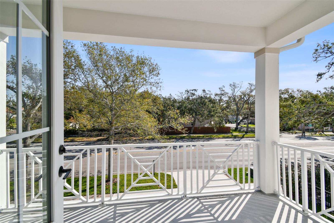
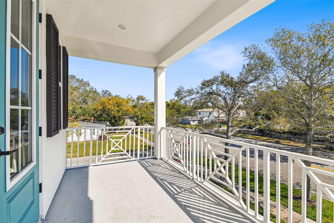
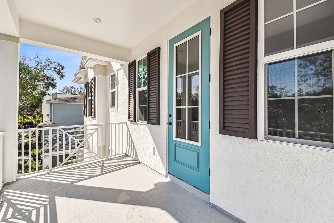
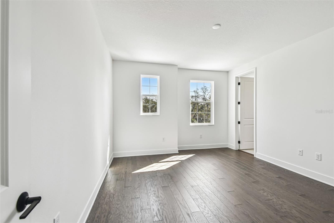
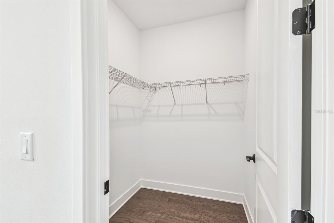
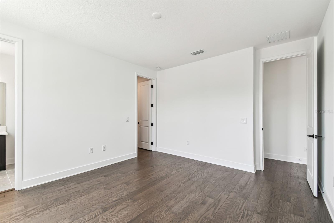
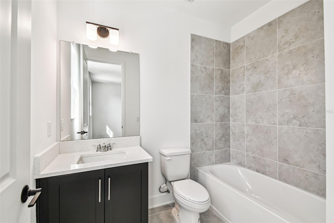
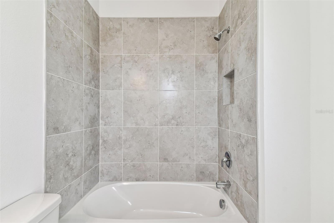
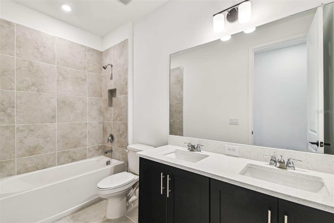
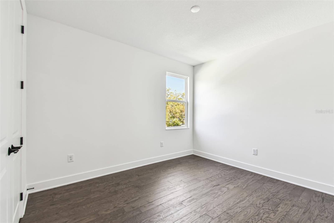
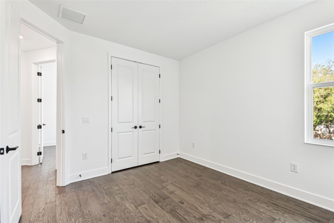
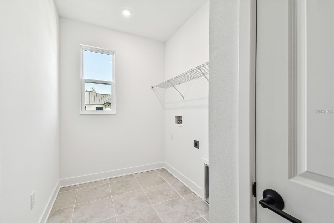
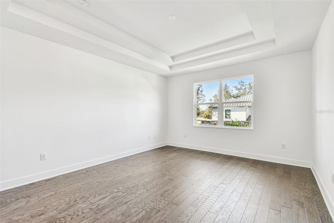
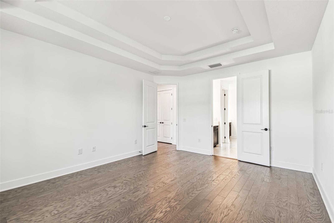
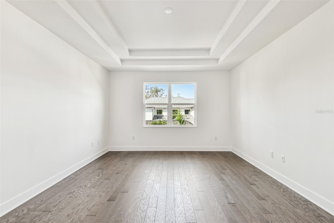
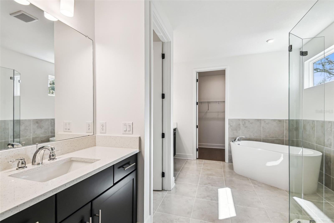
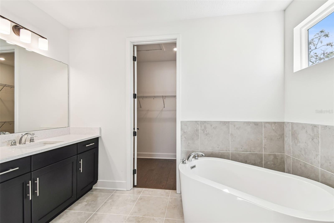
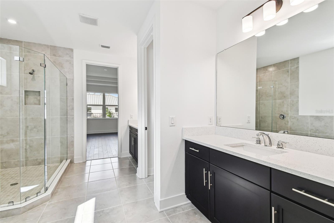
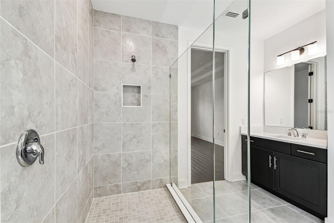
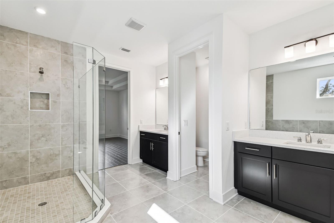
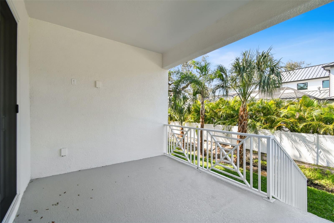
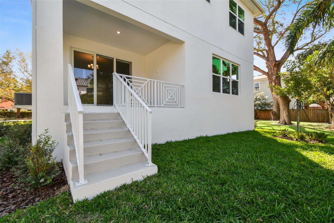
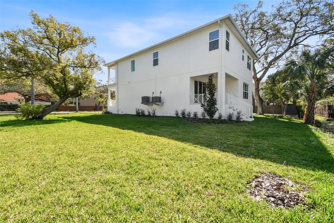
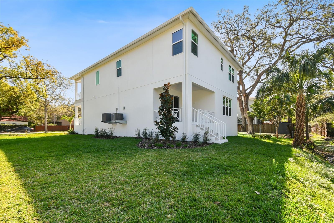
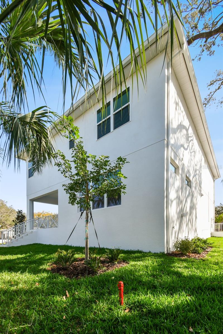
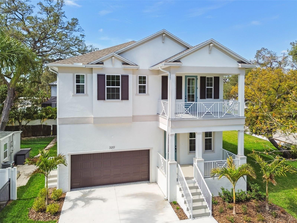
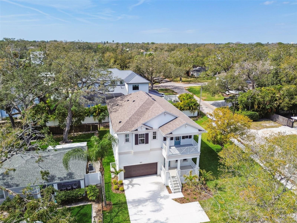
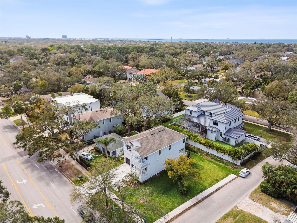
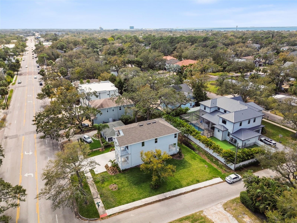
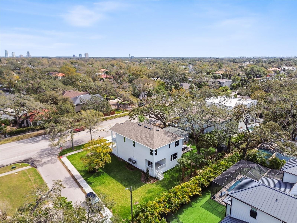
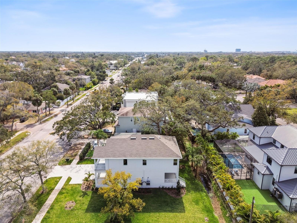
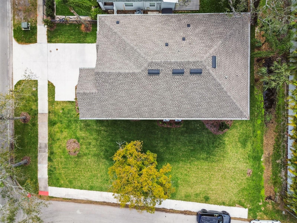
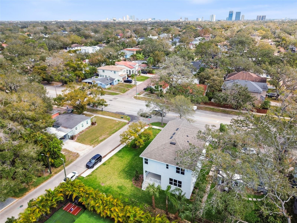
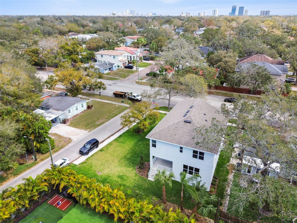

- MLS#: TB8351762 ( Residential )
- Street Address: 3201 Manhattan Avenue
- Viewed: 108
- Price: $1,330,000
- Price sqft: $393
- Waterfront: No
- Year Built: 2024
- Bldg sqft: 3380
- Bedrooms: 4
- Total Baths: 4
- Full Baths: 3
- 1/2 Baths: 1
- Garage / Parking Spaces: 2
- Days On Market: 63
- Additional Information
- Geolocation: 27.9168 / -82.5182
- County: HILLSBOROUGH
- City: TAMPA
- Zipcode: 33629
- Subdivision: Maryland Manor Rev
- Elementary School: Dale Mabry
- Middle School: Coleman
- High School: Plant
- Provided by: LONDON FOSTER REALTY
- Contact: Suzanne Marques
- 305-514-0100

- DMCA Notice
-
DescriptionOne or more photo(s) has been virtually staged. Home is available with a lease purchase option for the first three months or immediate occupancy with delayed closing. Contact agent for more details. Experience urban living at its finest with this stunning 3004 sq ft. newly built home, perfectly situated in Tampa's highly sought after Sunset Park neighborhood. This modern 4 bedroom + bonus room and 3.5 bathroom residence is designed for both comfort and convenience. As you enter, you're welcomed by a bright and airy front room ideal for an office or a cozy sitting area. The upgraded gourmet kitchen features quartz countertops, stainless steel appliances and custom cabinetry, seamlessly flowing into the adjacent dining area, perfect for intimate dinners or lively gatherings. Upstairs, a spacious bonus room awaits, offering versatility as an office, game room or entertainment area, complete with a balcony that invites you outdoors. The luxurious master suite is a true oasis, boasting a double vanity, a spa like shower and a freestanding soaking tub. Additional bedrooms provide ample space for family and guests. Step outside to your private backyard and covered lanai, perfect for relaxation or hosting outdoor get togethers. Enjoy the benefits of energy efficient impact windows and engineered hardwood floors throughout. This exceptional home is conveniently located near top amenities, local attractions, parks, shopping, dining hotspots and only 4 miles away from Tampa International Airport. Plus, it falls within an A+ rated school district with Plant High, Coleman Middle, and Dale Mabry Elementary just minutes away. Embrace the lifestyle you've always dreamed of in this exquisite Tampa residence!
All
Similar
Features
Appliances
- Built-In Oven
- Cooktop
- Dishwasher
- Disposal
- Electric Water Heater
- Microwave
- Range Hood
- Refrigerator
Home Owners Association Fee
- 0.00
Carport Spaces
- 0.00
Close Date
- 0000-00-00
Cooling
- Central Air
Country
- US
Covered Spaces
- 0.00
Exterior Features
- Balcony
- Irrigation System
- Private Mailbox
- Rain Gutters
- Sidewalk
- Sliding Doors
- Sprinkler Metered
Flooring
- Ceramic Tile
- Hardwood
Garage Spaces
- 2.00
Heating
- Electric
High School
- Plant-HB
Insurance Expense
- 0.00
Interior Features
- Open Floorplan
- PrimaryBedroom Upstairs
- Tray Ceiling(s)
- Walk-In Closet(s)
Legal Description
- MARYLAND MANOR REVISED PLAT LOT 1 BLOCK 33
Levels
- Two
Living Area
- 3004.00
Lot Features
- Corner Lot
- Flood Insurance Required
- FloodZone
Middle School
- Coleman-HB
Area Major
- 33629 - Tampa / Palma Ceia
Net Operating Income
- 0.00
New Construction Yes / No
- Yes
Occupant Type
- Vacant
Open Parking Spaces
- 0.00
Other Expense
- 0.00
Parcel Number
- A-33-29-18-3TR-000033-00001.0
Property Condition
- Completed
Property Type
- Residential
Roof
- Shingle
School Elementary
- Dale Mabry Elementary-HB
Sewer
- Public Sewer
Style
- Contemporary
Tax Year
- 2024
Township
- 29
Utilities
- Cable Available
- Electricity Available
- Sewer Connected
- Sprinkler Meter
- Street Lights
- Underground Utilities
- Water Available
Views
- 108
Virtual Tour Url
- https://realestate.febreframeworks.com/videos/01951518-8809-70d5-a192-b59500755a6a
Water Source
- Public
Year Built
- 2024
Zoning Code
- RS-75
Listing Data ©2025 Greater Fort Lauderdale REALTORS®
Listings provided courtesy of The Hernando County Association of Realtors MLS.
Listing Data ©2025 REALTOR® Association of Citrus County
Listing Data ©2025 Royal Palm Coast Realtor® Association
The information provided by this website is for the personal, non-commercial use of consumers and may not be used for any purpose other than to identify prospective properties consumers may be interested in purchasing.Display of MLS data is usually deemed reliable but is NOT guaranteed accurate.
Datafeed Last updated on April 25, 2025 @ 12:00 am
©2006-2025 brokerIDXsites.com - https://brokerIDXsites.com
