Share this property:
Contact Tyler Fergerson
Schedule A Showing
Request more information
- Home
- Property Search
- Search results
- 5105 25th Street, OCALA, FL 34480
Property Photos
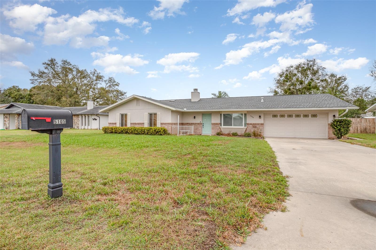

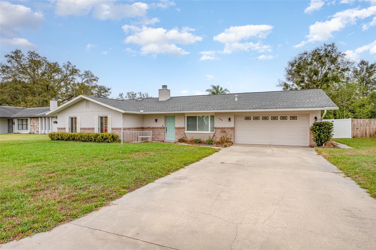
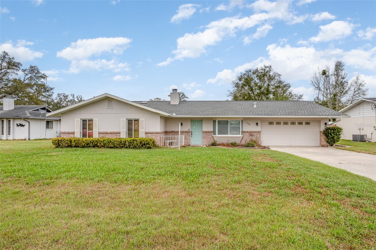
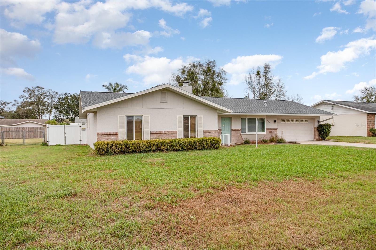
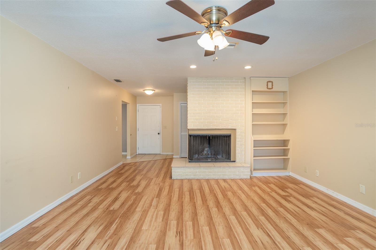
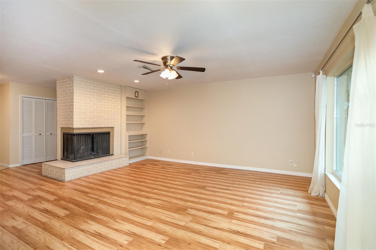
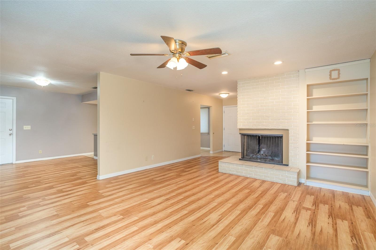
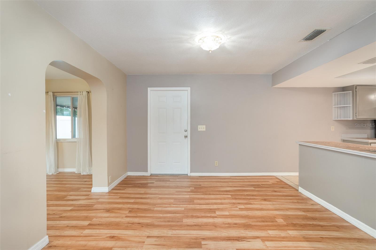
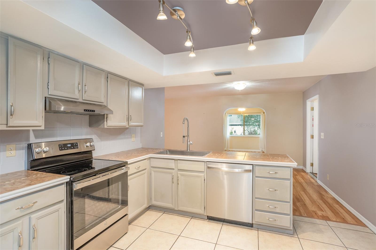
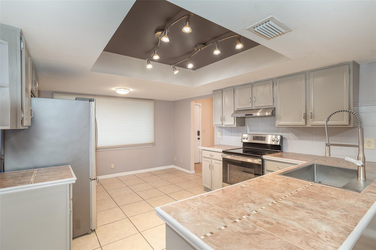
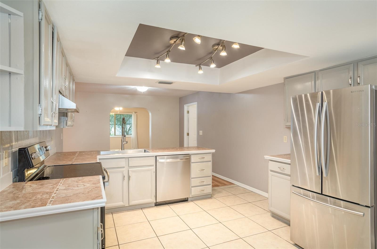
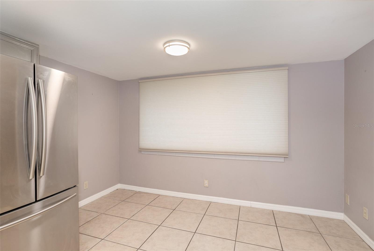
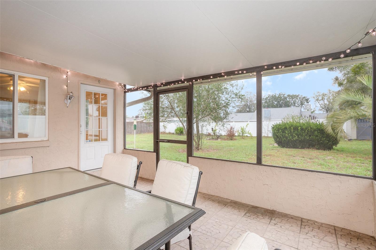
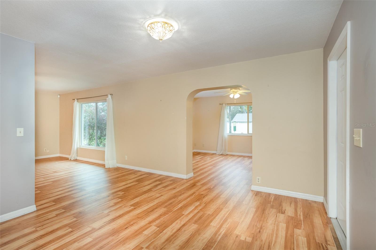
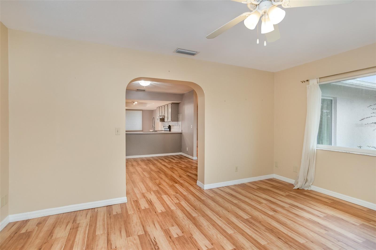
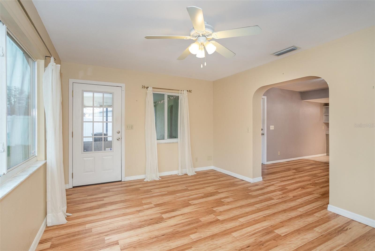
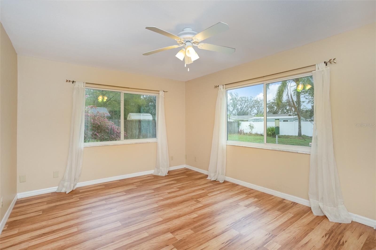
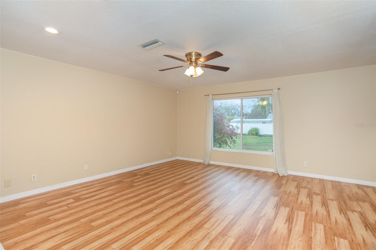
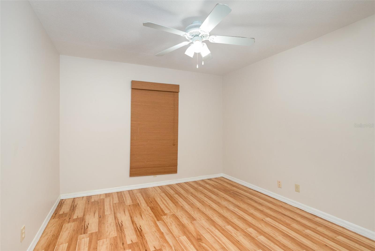
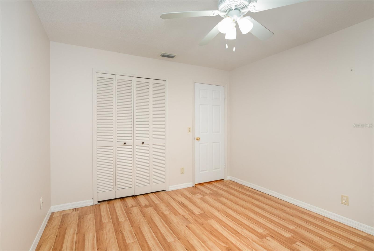
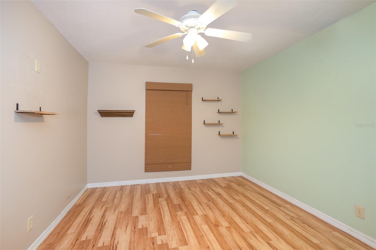
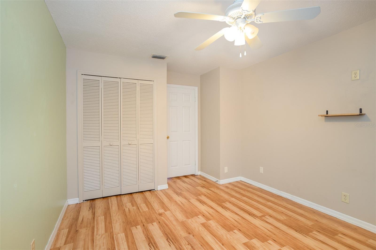
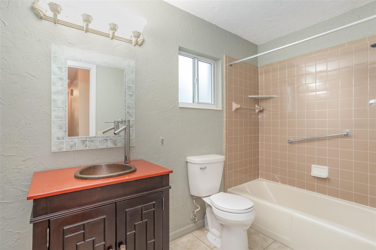
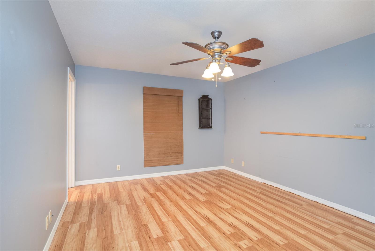
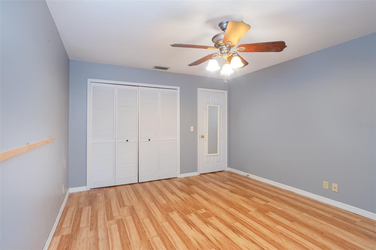
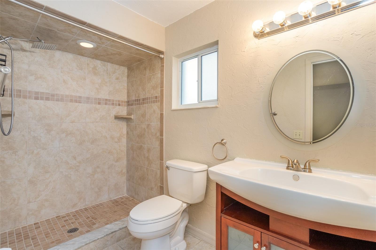
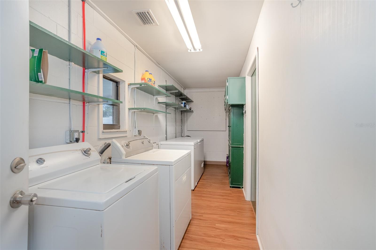
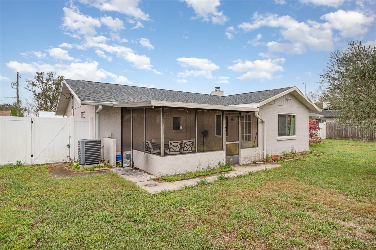
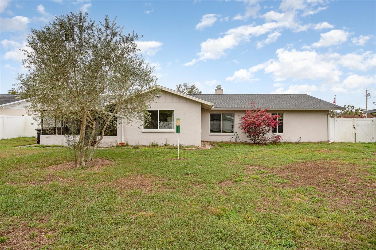
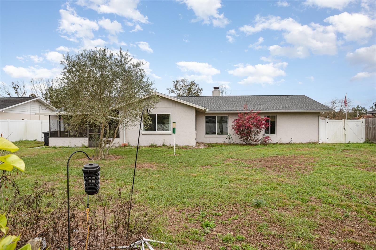
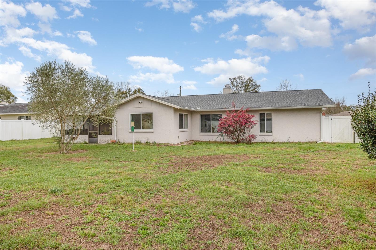
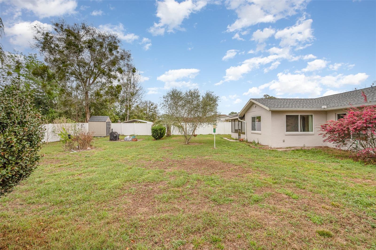
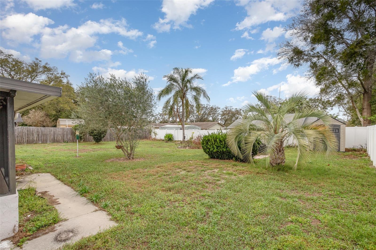
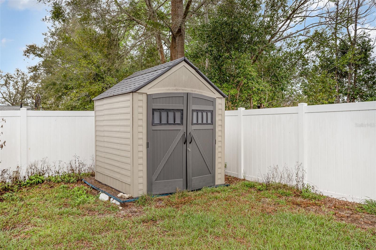
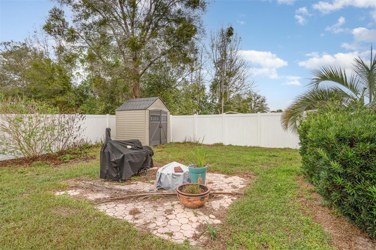
- MLS#: TB8351659 ( Residential )
- Street Address: 5105 25th Street
- Viewed: 91
- Price: $300,000
- Price sqft: $118
- Waterfront: No
- Year Built: 1981
- Bldg sqft: 2545
- Bedrooms: 3
- Total Baths: 2
- Full Baths: 2
- Garage / Parking Spaces: 2
- Days On Market: 54
- Additional Information
- Geolocation: 29.1634 / -82.0642
- County: MARION
- City: OCALA
- Zipcode: 34480
- Subdivision: Silver Springs Shores
- Elementary School: Maplewood Elementary School M
- Middle School: Osceola Middle School
- High School: Forest High School
- Provided by: MARK SPAIN REAL ESTATE
- Contact: Chelsea Bailey
- 855-299-7653

- DMCA Notice
-
DescriptionWelcome to Ocala Florida! This cozy 3 bedroom, 2 bathroom home offers comfort and convenience with a touch of charm. The inviting living room features a beautiful fireplace, perfect for cozy evenings at home. Enjoy the outdoors year round in the screened in porch, or take advantage of the expansive backyard ideal for family gatherings, playtime, or gardening. The home is pet friendly with an under electric fence, providing peace of mind for dog owners. Inside, you'll find updated appliances throughout the kitchen, making meal prep a breeze, plus a brand new A/C unit to keep you cool on warm days. Whether you're relaxing inside by the fire, entertaining in the backyard, or enjoying the serene porch, this home offers a great balance of comfort and practicality.
All
Similar
Features
Appliances
- Convection Oven
- Dishwasher
- Dryer
- Refrigerator
- Washer
Home Owners Association Fee
- 0.00
Carport Spaces
- 0.00
Close Date
- 0000-00-00
Cooling
- Central Air
Country
- US
Covered Spaces
- 0.00
Exterior Features
- Other
Fencing
- Electric
Flooring
- Ceramic Tile
- Laminate
Garage Spaces
- 2.00
Heating
- Central
High School
- Forest High School
Insurance Expense
- 0.00
Interior Features
- Ceiling Fans(s)
Legal Description
- SEC 25 TWP 15 RGE 22 PLAT BOOK T PAGE 077 BELLEAIR BLK D LOT 6
Levels
- One
Living Area
- 1844.00
Middle School
- Osceola Middle School
Area Major
- 34480 - Ocala
Net Operating Income
- 0.00
Occupant Type
- Vacant
Open Parking Spaces
- 0.00
Other Expense
- 0.00
Parcel Number
- 2973-004-006
Pets Allowed
- Breed Restrictions
- Yes
Property Type
- Residential
Roof
- Shingle
School Elementary
- Maplewood Elementary School-M
Sewer
- Septic Tank
Tax Year
- 2023
Township
- 15
Utilities
- Cable Connected
- Electricity Connected
- Natural Gas Connected
Views
- 91
Water Source
- Public
Year Built
- 1981
Zoning Code
- R1
Listing Data ©2025 Greater Fort Lauderdale REALTORS®
Listings provided courtesy of The Hernando County Association of Realtors MLS.
Listing Data ©2025 REALTOR® Association of Citrus County
Listing Data ©2025 Royal Palm Coast Realtor® Association
The information provided by this website is for the personal, non-commercial use of consumers and may not be used for any purpose other than to identify prospective properties consumers may be interested in purchasing.Display of MLS data is usually deemed reliable but is NOT guaranteed accurate.
Datafeed Last updated on April 21, 2025 @ 12:00 am
©2006-2025 brokerIDXsites.com - https://brokerIDXsites.com
