Share this property:
Contact Tyler Fergerson
Schedule A Showing
Request more information
- Home
- Property Search
- Search results
- 9461 Cr 657 , BUSHNELL, FL 33513
Property Photos
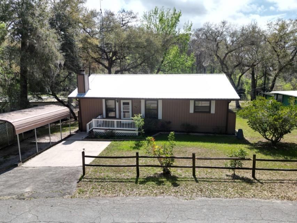

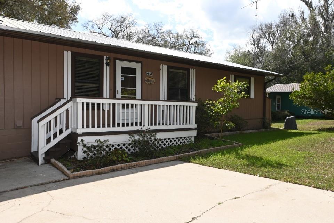
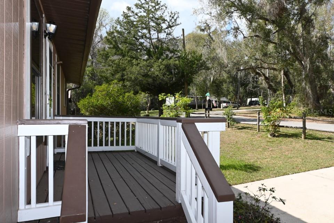
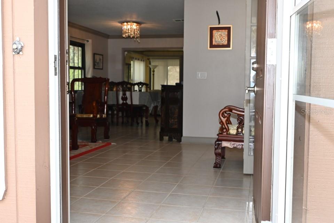
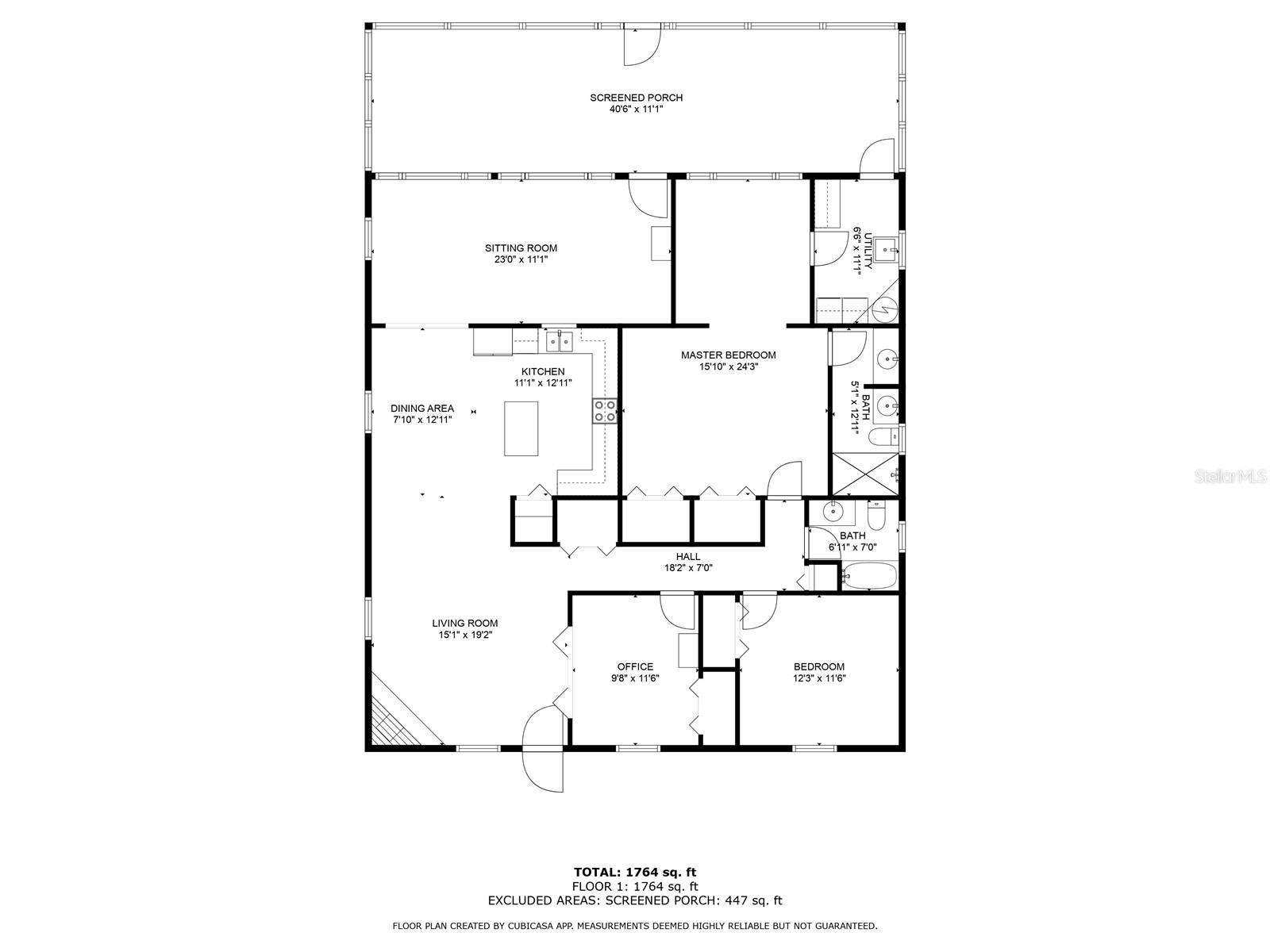
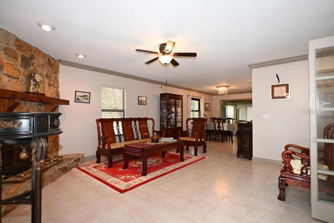
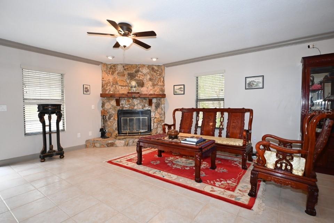
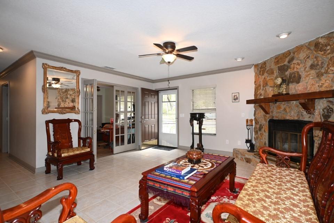
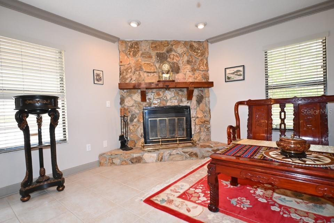
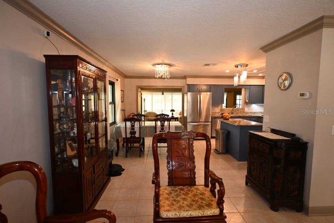
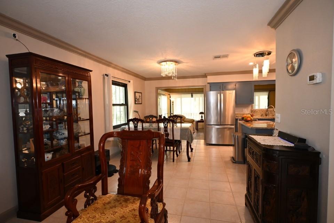
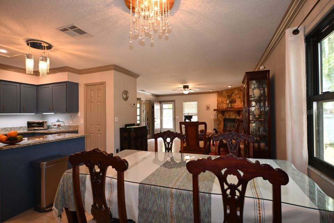
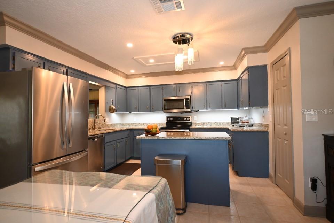
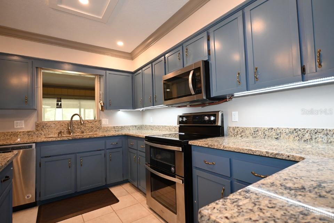
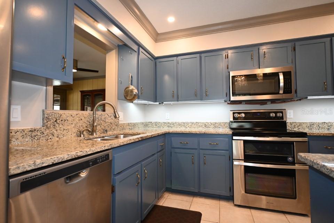
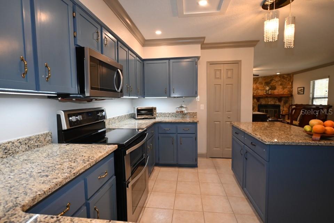
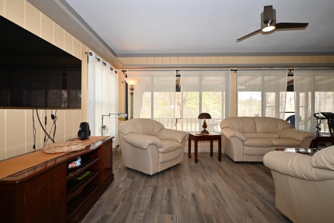
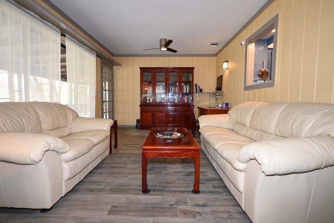
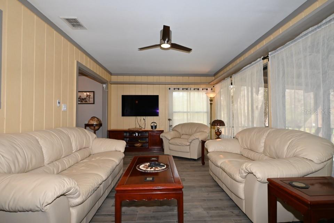
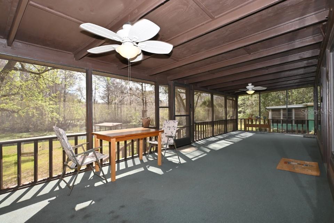
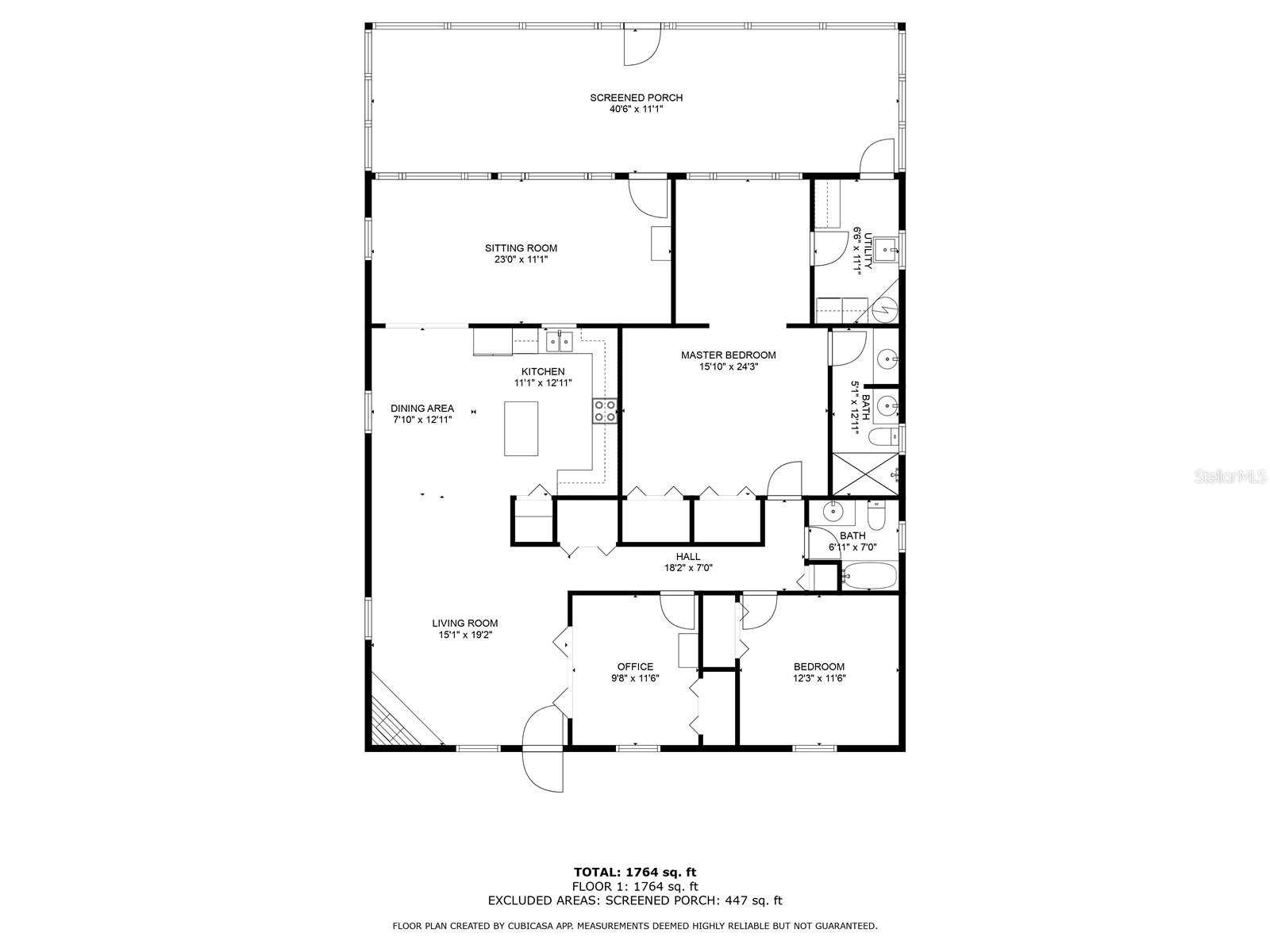
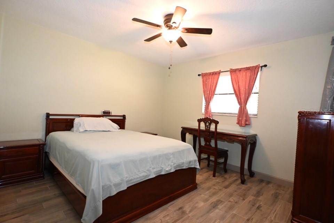
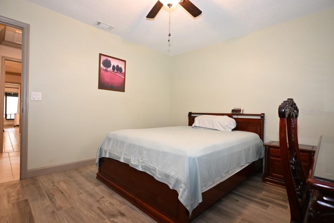
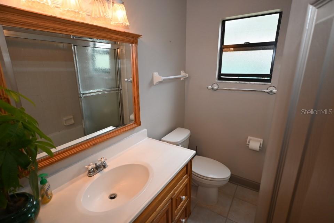
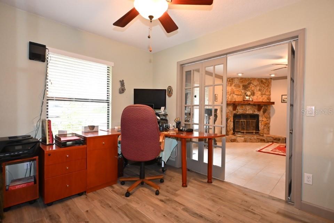
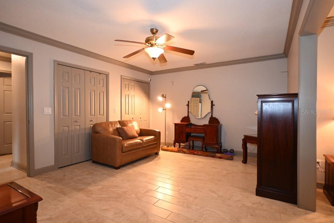
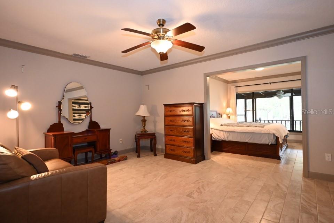
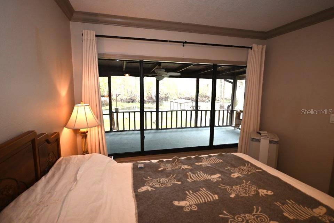
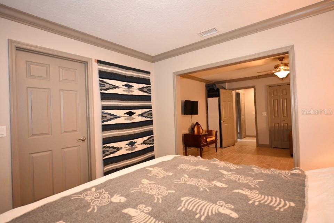
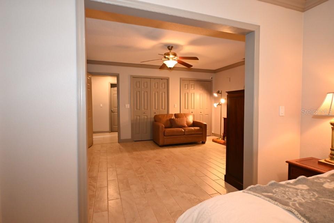
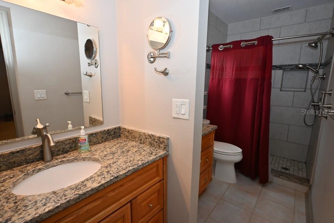
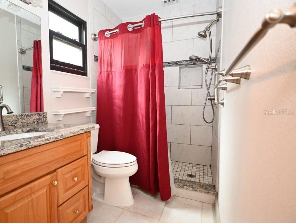
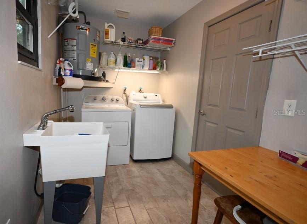
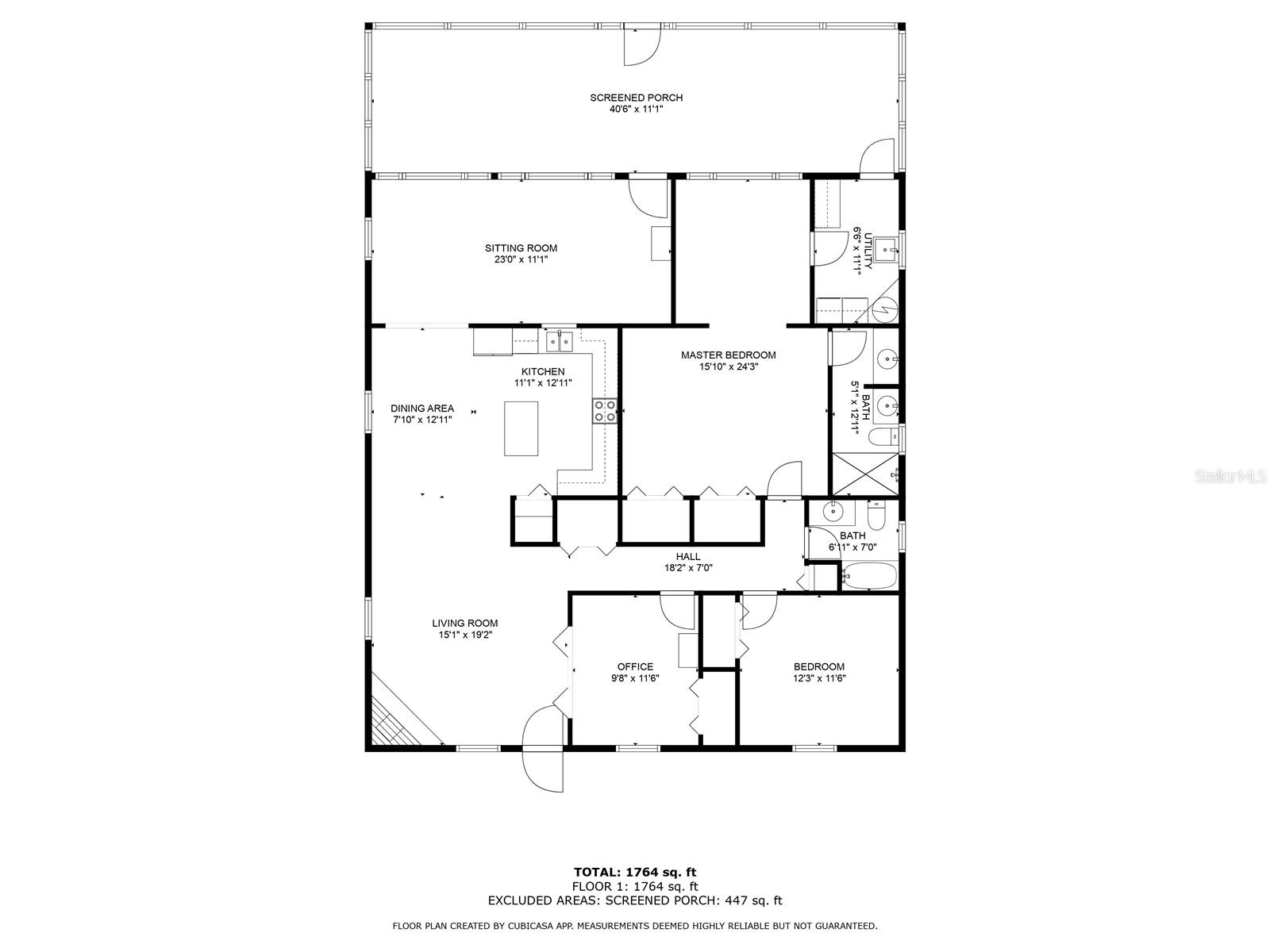
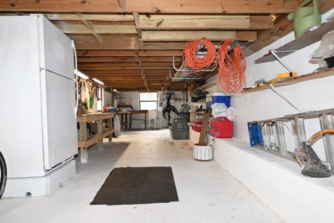
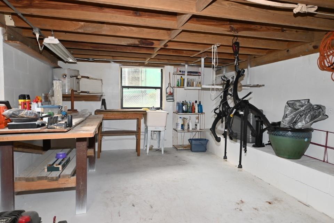
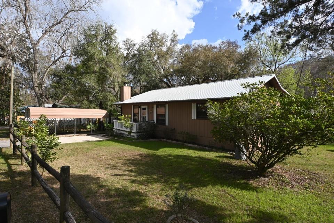
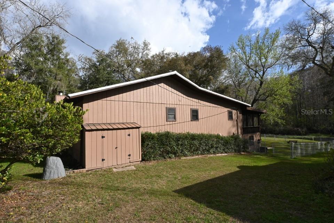
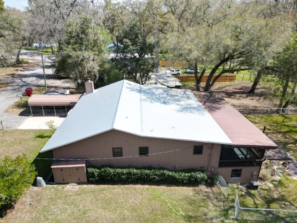
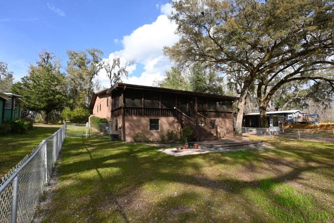
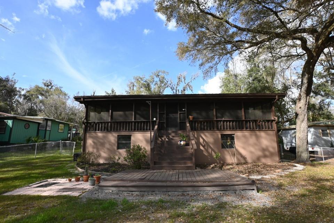
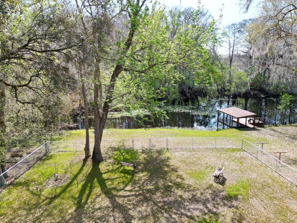
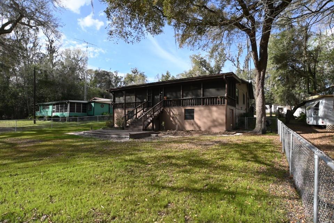
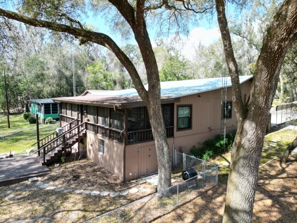
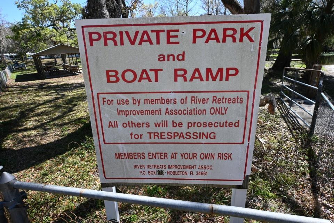
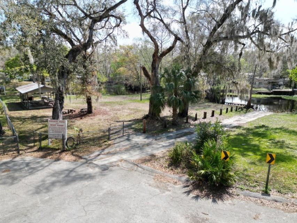
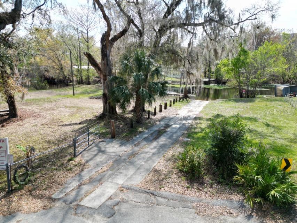
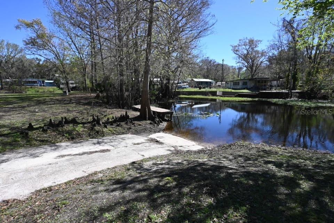
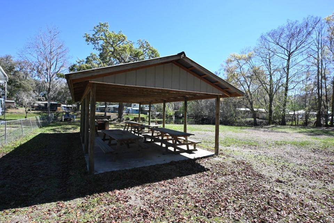
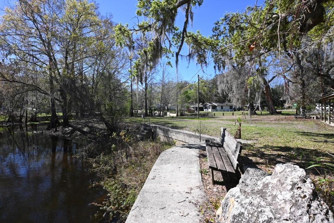
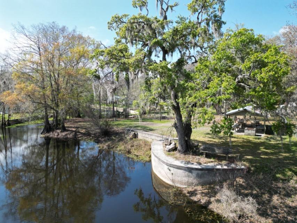
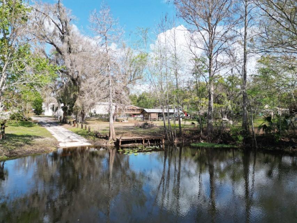
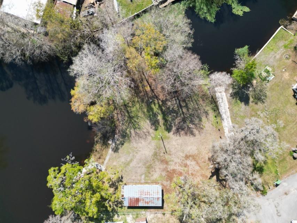
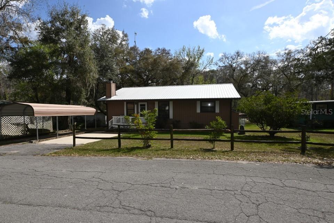
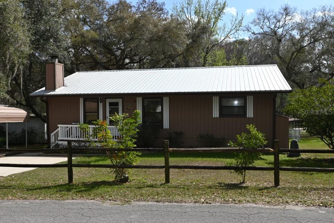
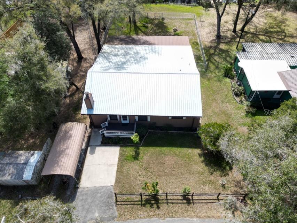
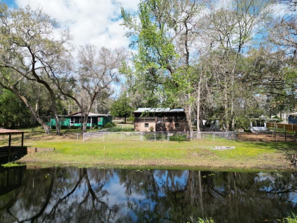
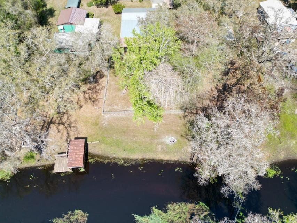
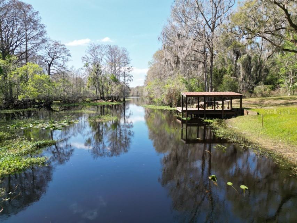
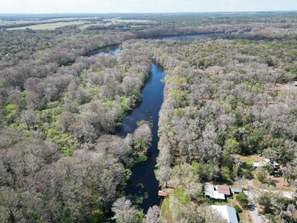
- MLS#: TB8351157 ( Residential )
- Street Address: 9461 Cr 657
- Viewed: 85
- Price: $350,000
- Price sqft: $181
- Waterfront: Yes
- Wateraccess: Yes
- Waterfront Type: River Front
- Year Built: 1985
- Bldg sqft: 1935
- Bedrooms: 3
- Total Baths: 2
- Full Baths: 2
- Garage / Parking Spaces: 1
- Days On Market: 65
- Additional Information
- Geolocation: 28.6509 / -82.2598
- County: SUMTER
- City: BUSHNELL
- Zipcode: 33513
- Subdivision: River Retreats
- Elementary School: Bushnell
- Middle School: South Sumter
- High School: South Sumter
- Provided by: ELITE BROKERS, LLC
- Contact: Greg DeLaRue
- 813-312-3063

- DMCA Notice
-
DescriptionThis is a motivated seller offering their single family residence at 9461 CR 657 in Bushnell, FL, to you. A delightful riverfront retreat facing a 50 acre bird sanctuary across the river; perfect for those seeking quietude and Mother Nature as she is meant to be seen. Built in 1985 and fully renovated by the present owners, the home includes 3 bedrooms, 2 full bathrooms, and a spacious living area of 1,935 sq ft. featuring an open floor plan with a living room/dining room combo and a family room, all floored with ceramic tile plus wood burning fireplace. Fully equipped kitchen has granite counters and a kitchen island. The large primary bedroom boasts a full view of the river and includes built in closets, an ensuite full bathroom, plus large multi purpose connecting room suitable for a she shed or nursery. The property sits on a 0.28 acre lot, featuring chain link fencing to safeguard kids and pets. Constructed with a wood frame and wood siding, a new metal roof has just been added with a 20 year warranty. Utilities include electricity, well water, and a septic tank. Unique (for Florida) 500+ sq. ft. full basement (exterior access) makes ideal man cave with workbench, sink and full sized second freezer/fridge. Two parking spaces (one, a covered carport). Nestled in the family friendly River Retreats community and equidistant from Tampa, Orlando, and Ocala, besides direct water access, its 15 minutes to grocery and drug stores, 30 minutes to the Villages, 17 minutes to golf and tennis at the Brooksville Country Club, and less than a half hour from three major hospitals. Local schools include Bushnell Elementary, South Sumter Middle, and South Sumter High. Important: though directly on the river, the house has never been flooded.
All
Similar
Features
Waterfront Description
- River Front
Appliances
- Dishwasher
- Dryer
- Microwave
- Range
- Refrigerator
- Washer
Association Amenities
- Recreation Facilities
Home Owners Association Fee
- 20.00
Home Owners Association Fee Includes
- Recreational Facilities
Association Name
- Tammy Sheley - Secretary
Association Phone
- 352-232-5518
Basement
- Finished
- Full
Carport Spaces
- 1.00
Close Date
- 0000-00-00
Cooling
- Central Air
Country
- US
Covered Spaces
- 0.00
Exterior Features
- Private Mailbox
- Sliding Doors
Fencing
- Chain Link
- Fenced
Flooring
- Carpet
- Ceramic Tile
- Tile
Furnished
- Unfurnished
Garage Spaces
- 0.00
Heating
- Central
High School
- South Sumter High
Insurance Expense
- 0.00
Interior Features
- Eat-in Kitchen
- Living Room/Dining Room Combo
- Open Floorplan
- Primary Bedroom Main Floor
- Solid Surface Counters
Legal Description
- LOT 42 RIVER RETREATS PB 3 PG 42
Levels
- One
Living Area
- 1935.00
Lot Features
- In County
- Paved
Middle School
- South Sumter Middle
Area Major
- 33513 - Bushnell
Net Operating Income
- 0.00
Occupant Type
- Owner
Open Parking Spaces
- 0.00
Other Expense
- 0.00
Parcel Number
- L24A081
Pets Allowed
- Yes
Property Condition
- Completed
Property Type
- Residential
Roof
- Metal
- Other
School Elementary
- Bushnell Elementary School
Sewer
- Septic Tank
Style
- Traditional
Tax Year
- 2024
Township
- 21
Utilities
- Electricity Connected
- Water Connected
View
- Water
Views
- 85
Virtual Tour Url
- https://www.propertypanorama.com/instaview/stellar/TB8351157
Water Source
- Well
Year Built
- 1985
Zoning Code
- PDP
Listing Data ©2025 Greater Fort Lauderdale REALTORS®
Listings provided courtesy of The Hernando County Association of Realtors MLS.
Listing Data ©2025 REALTOR® Association of Citrus County
Listing Data ©2025 Royal Palm Coast Realtor® Association
The information provided by this website is for the personal, non-commercial use of consumers and may not be used for any purpose other than to identify prospective properties consumers may be interested in purchasing.Display of MLS data is usually deemed reliable but is NOT guaranteed accurate.
Datafeed Last updated on April 25, 2025 @ 12:00 am
©2006-2025 brokerIDXsites.com - https://brokerIDXsites.com
