Share this property:
Contact Tyler Fergerson
Schedule A Showing
Request more information
- Home
- Property Search
- Search results
- 846 Normandy Trace Road, TAMPA, FL 33602
Property Photos
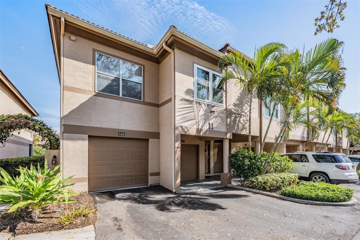

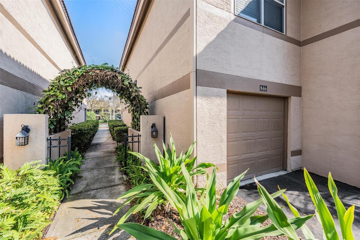
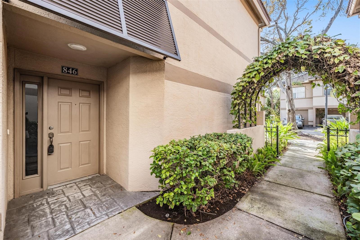
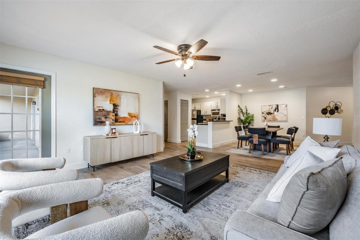
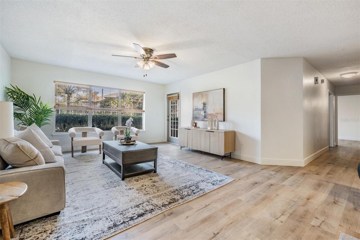
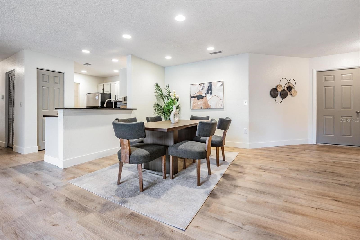
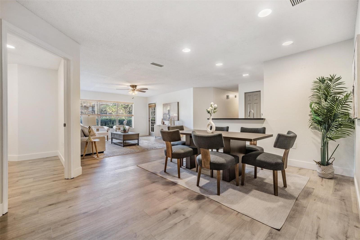
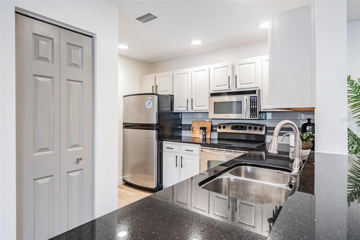
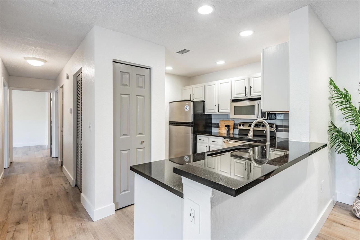
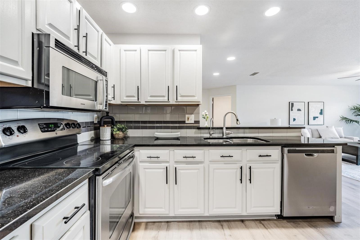
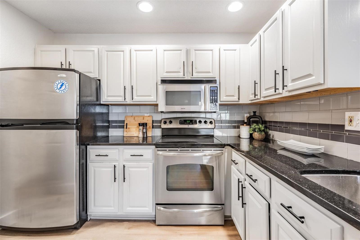
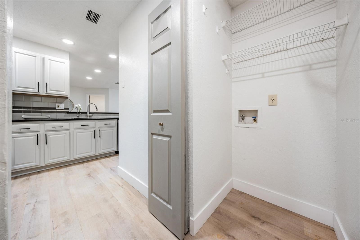
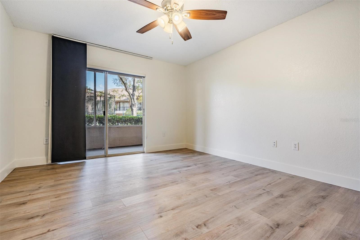
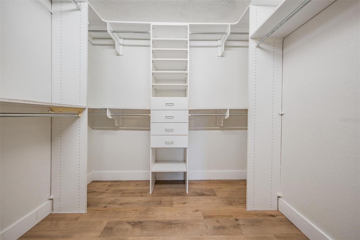
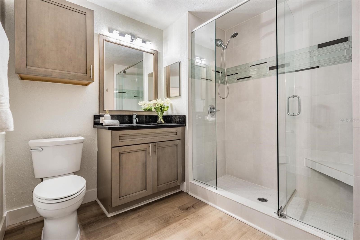
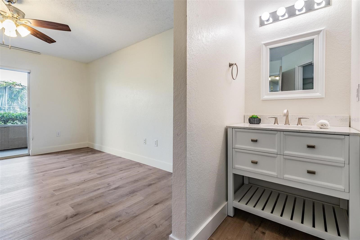
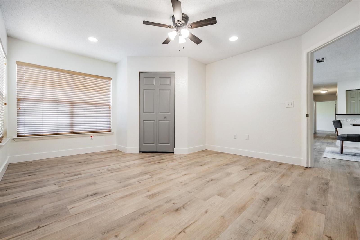
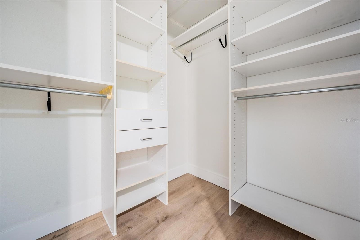
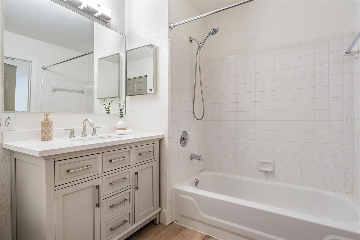
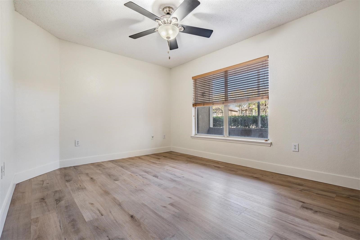
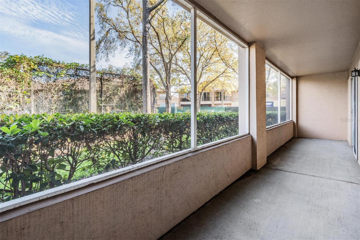
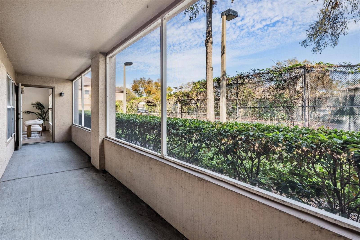
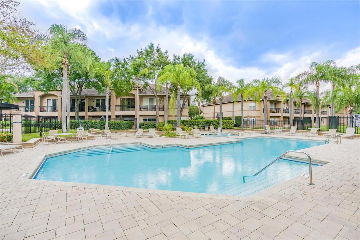
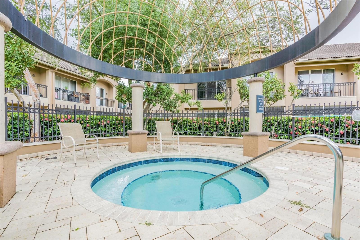
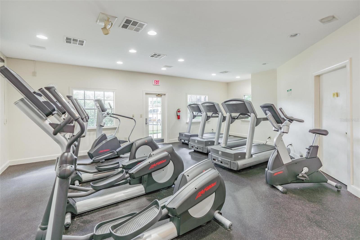
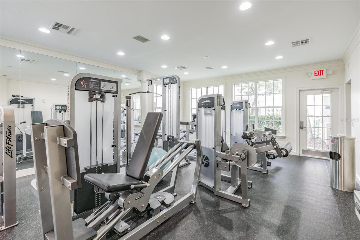
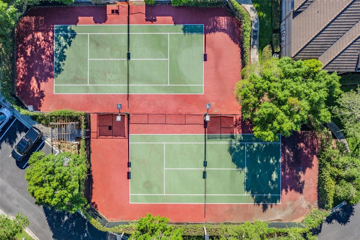
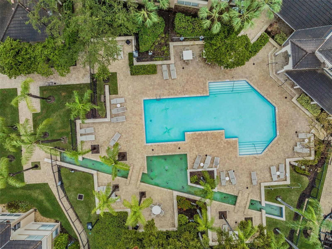
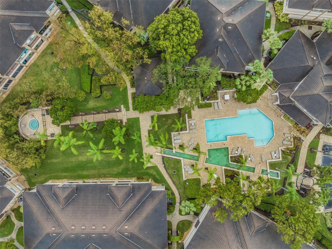
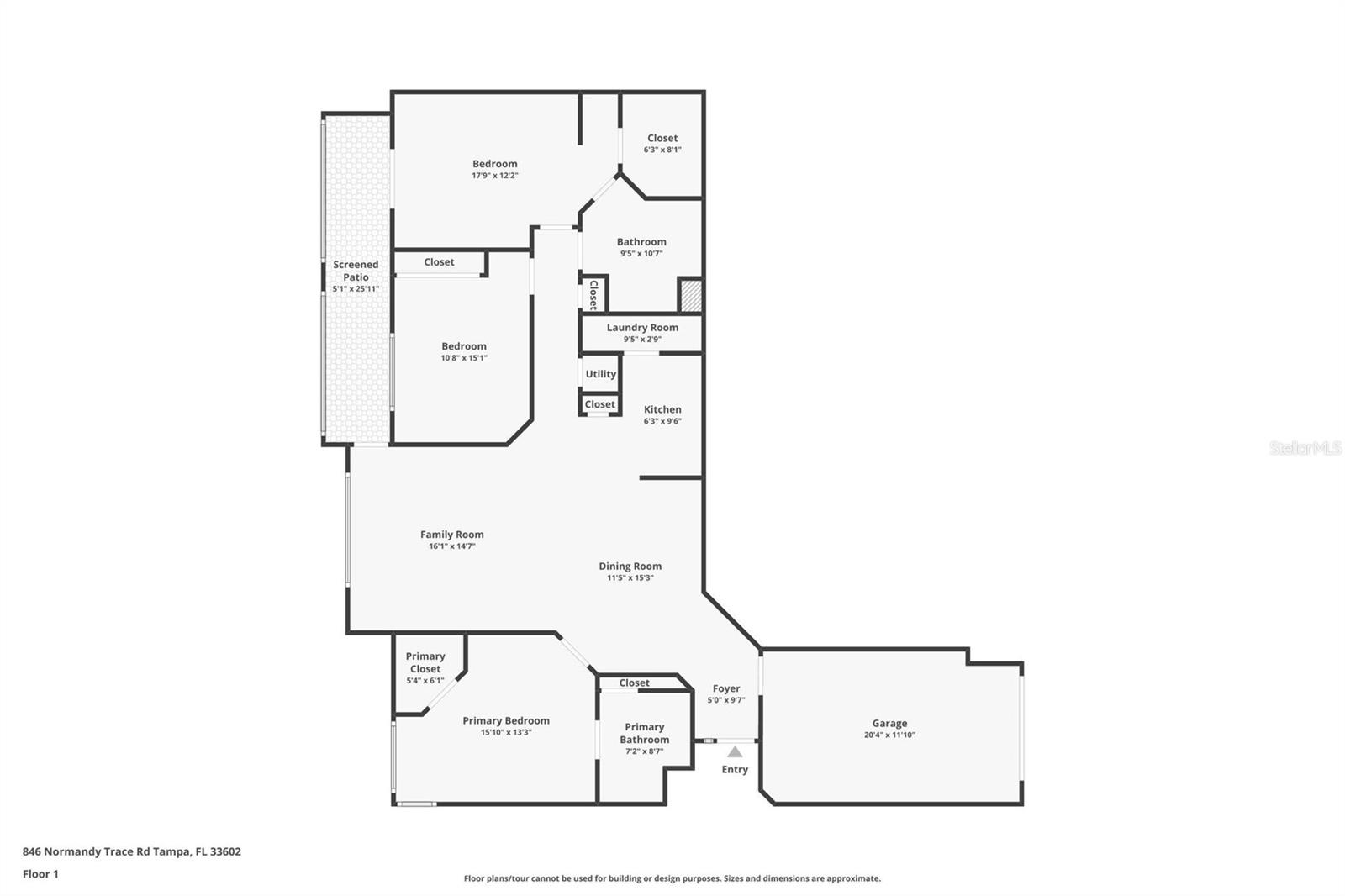
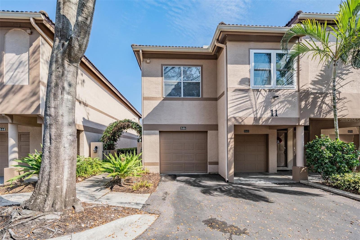
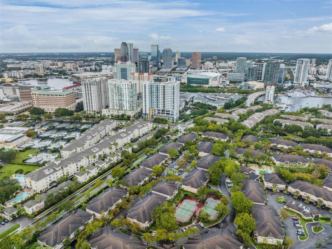
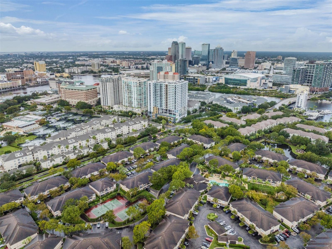
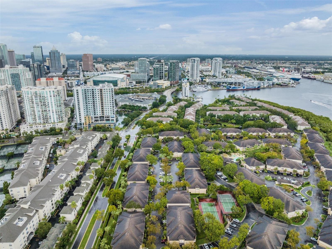
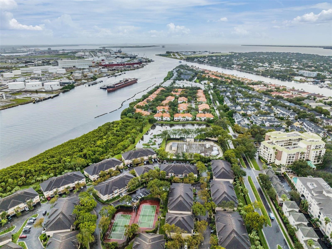
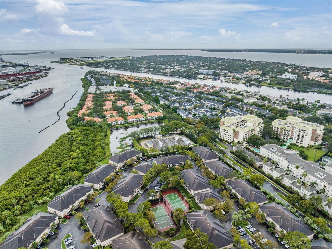
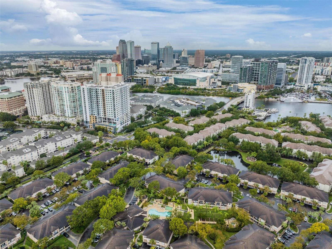
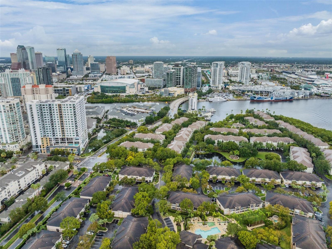
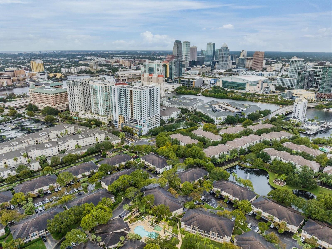
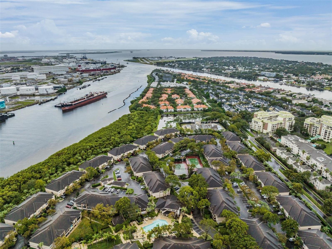
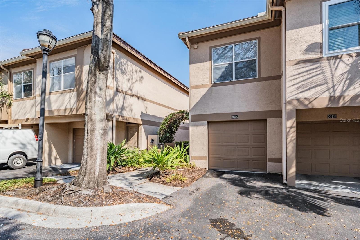
- MLS#: TB8348037 ( Residential )
- Street Address: 846 Normandy Trace Road
- Viewed: 164
- Price: $529,900
- Price sqft: $279
- Waterfront: No
- Year Built: 1991
- Bldg sqft: 1901
- Bedrooms: 3
- Total Baths: 2
- Full Baths: 2
- Garage / Parking Spaces: 1
- Days On Market: 72
- Additional Information
- Geolocation: 27.9362 / -82.4494
- County: HILLSBOROUGH
- City: TAMPA
- Zipcode: 33602
- Subdivision: Island Walk A Condominium
- Building: Island Walk A Condominium
- Elementary School: Gorrie HB
- Middle School: Wilson HB
- High School: Plant HB
- Provided by: COMPASS FLORIDA LLC
- Contact: Mike Grizzell
- 305-851-2820

- DMCA Notice
-
DescriptionLive the Island life! This 3/2 condo is in immaculate condition and ready for move in. Recently installed luxury vinyl plank flooring throughout, granite countertops, stainless steel appliances. The bathrooms have both been updated with luxury finishes, and the master bathroom recently had a brand new shower installed! Both bedrooms feature walk in closets and offer plenty of space for clothes or additional storage. Enjoy the beautiful Florida weather from the spacious screened in patio overlooking a walking path and tennis courts. Need extra space and storage? Then, you'll love having the oversized one car garage for secured parking or extra storage. The Island Walk community features the best of amenities...Resort style pool, Clubhouse, 2 Tennis Courts, Fitness Center, Playground, and Beautifully landscaped grounds complete with dog walk areas! Harbour Island is the perfect location for anyone looking to be near all of the activity and lifestyles in the Downtown Tampa area while still being able to offer a neighborhood look and feel. Only a 1/4 mile away to the rapidly developing Water Street District. **There is a special assessment that all owners received. The seller will 100% pay off the assessment in full at closing** **No flooding was experienced from the recent hurricanes in 2024** **Flood insurance cost is included in the monthly HOA fee through the community's master insurance policy**
All
Similar
Features
Appliances
- Dishwasher
- Disposal
- Microwave
- Range
- Refrigerator
Association Amenities
- Clubhouse
- Fitness Center
- Gated
- Laundry
- Maintenance
- Park
- Playground
- Pool
- Recreation Facilities
- Security
- Spa/Hot Tub
- Tennis Court(s)
- Vehicle Restrictions
Home Owners Association Fee
- 0.00
Home Owners Association Fee Includes
- Guard - 24 Hour
- Common Area Taxes
- Pool
- Escrow Reserves Fund
- Insurance
- Maintenance Structure
- Maintenance Grounds
- Management
- Pest Control
- Private Road
- Recreational Facilities
- Security
- Sewer
- Trash
- Water
Association Name
- Bryan Cooper
Association Phone
- 813-227-9724
Carport Spaces
- 0.00
Close Date
- 0000-00-00
Cooling
- Central Air
Country
- US
Covered Spaces
- 0.00
Exterior Features
- French Doors
- Other
- Sliding Doors
Flooring
- Ceramic Tile
- Vinyl
Furnished
- Unfurnished
Garage Spaces
- 1.00
Heating
- Central
- Electric
High School
- Plant-HB
Insurance Expense
- 0.00
Interior Features
- Ceiling Fans(s)
- Primary Bedroom Main Floor
- Stone Counters
- Window Treatments
Legal Description
- ISLAND WALK A CONDOMINIUM UNIT 846 BLDG 11
Levels
- One
Living Area
- 1481.00
Lot Features
- City Limits
- In County
- Near Public Transit
- Sidewalk
- Paved
Middle School
- Wilson-HB
Area Major
- 33602 - Tampa
Net Operating Income
- 0.00
Occupant Type
- Vacant
Open Parking Spaces
- 0.00
Other Expense
- 0.00
Parcel Number
- A-19-29-19-5UR-000011-00846.0
Parking Features
- Driveway
- Parking Pad
Pets Allowed
- Number Limit
- Size Limit
- Yes
Pool Features
- Gunite
- In Ground
Property Type
- Residential
Roof
- Tile
School Elementary
- Gorrie-HB
Sewer
- Public Sewer
Tax Year
- 2024
Township
- 29
Utilities
- BB/HS Internet Available
- Cable Available
- Electricity Available
- Fiber Optics
- Fire Hydrant
- Phone Available
- Public
- Underground Utilities
View
- Tennis Court
Views
- 164
Virtual Tour Url
- https://show.tours/e/P2BxXc6
Water Source
- Public
Year Built
- 1991
Zoning Code
- PD-A
Listing Data ©2025 Greater Fort Lauderdale REALTORS®
Listings provided courtesy of The Hernando County Association of Realtors MLS.
Listing Data ©2025 REALTOR® Association of Citrus County
Listing Data ©2025 Royal Palm Coast Realtor® Association
The information provided by this website is for the personal, non-commercial use of consumers and may not be used for any purpose other than to identify prospective properties consumers may be interested in purchasing.Display of MLS data is usually deemed reliable but is NOT guaranteed accurate.
Datafeed Last updated on April 21, 2025 @ 12:00 am
©2006-2025 brokerIDXsites.com - https://brokerIDXsites.com
