Share this property:
Contact Tyler Fergerson
Schedule A Showing
Request more information
- Home
- Property Search
- Search results
- 4110 Huntingdale Court, WESLEY CHAPEL, FL 33543
Property Photos
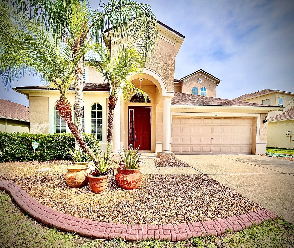

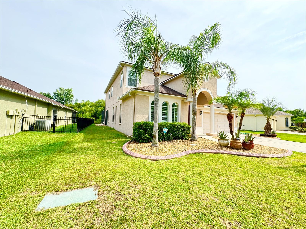
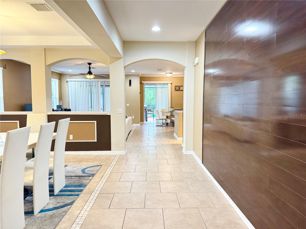
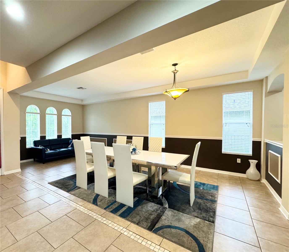
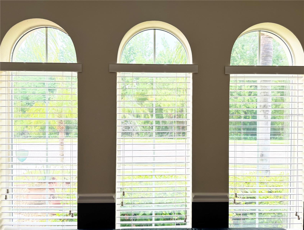
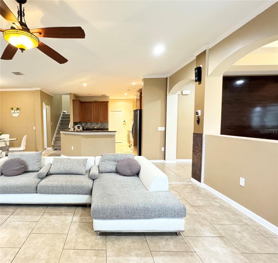
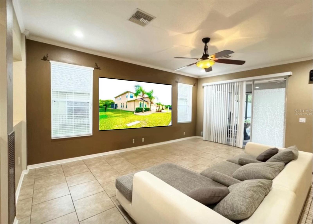
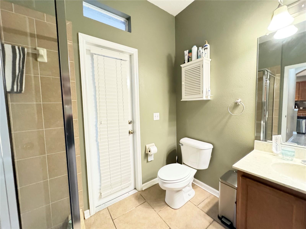
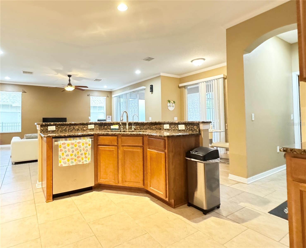
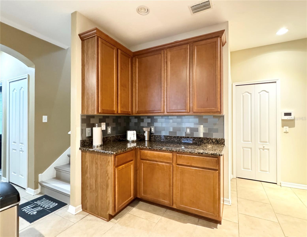
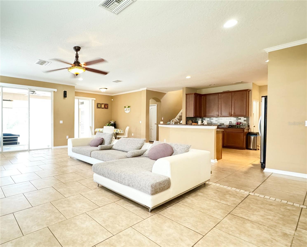
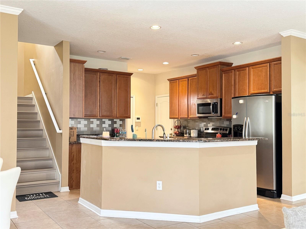
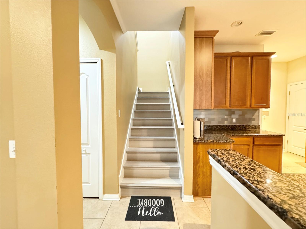
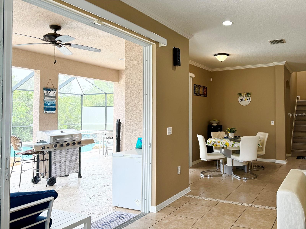
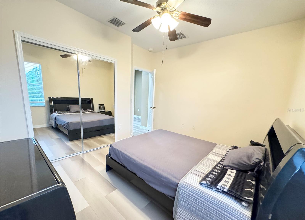
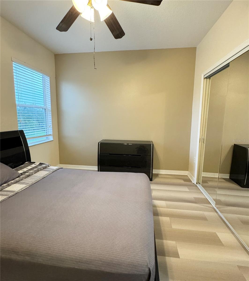
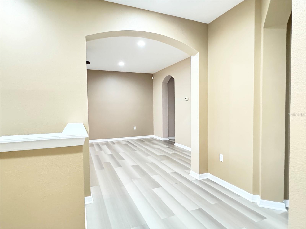
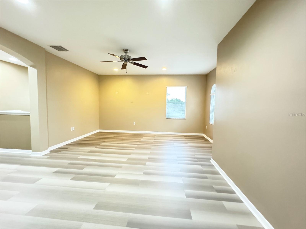
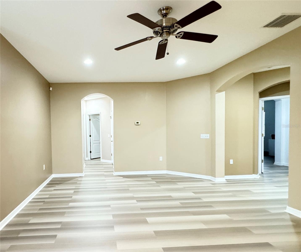
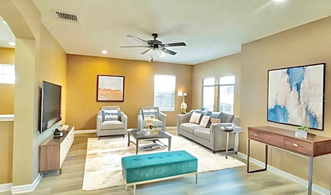
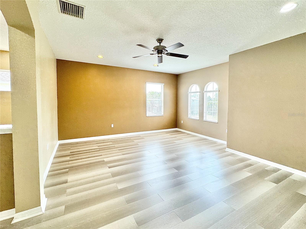
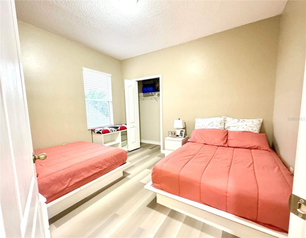
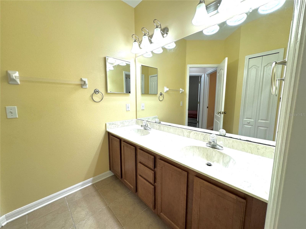
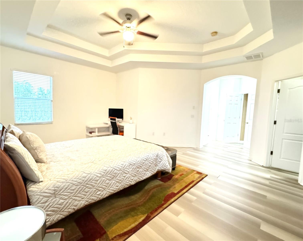
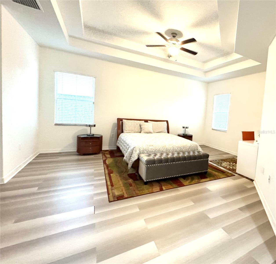
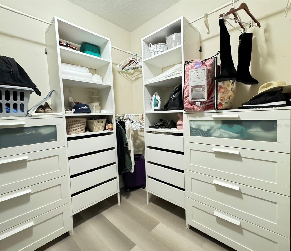
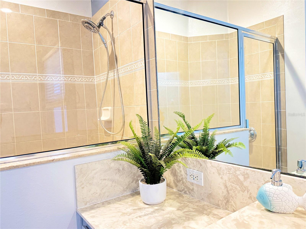
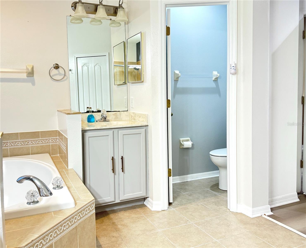
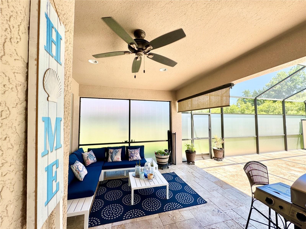
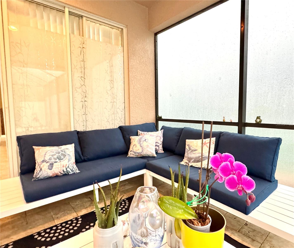
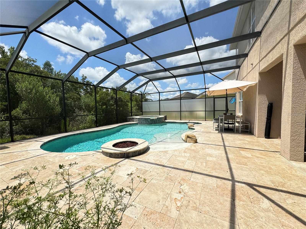
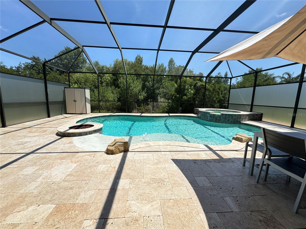
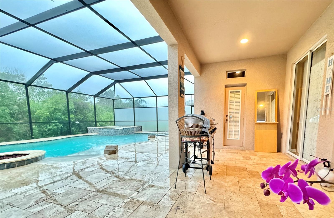
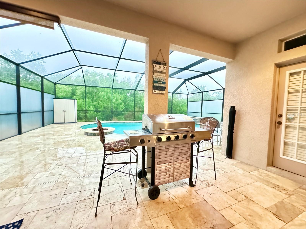
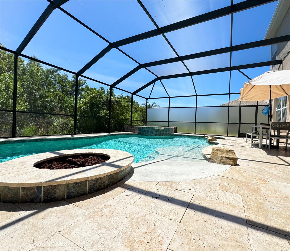
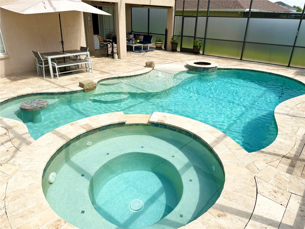
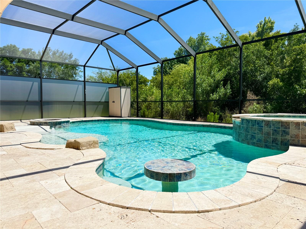
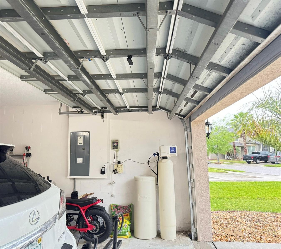
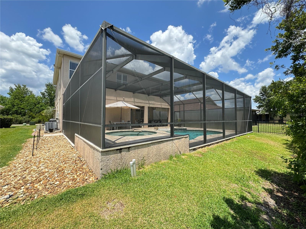
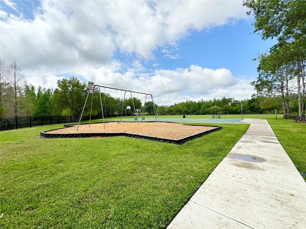
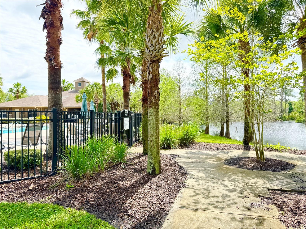
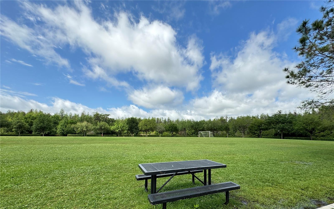
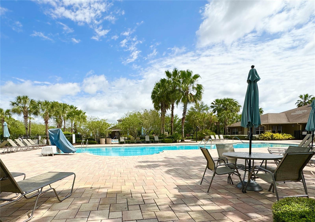
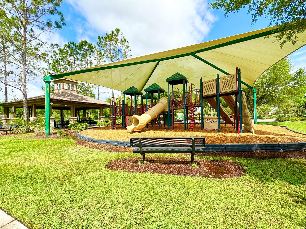
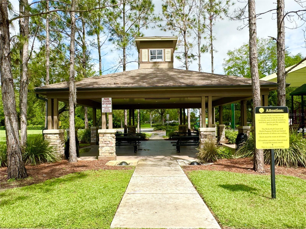
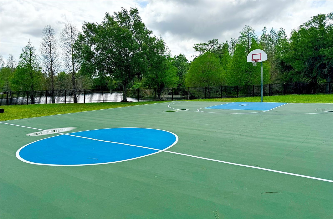
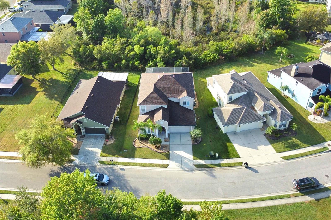






























- MLS#: TB8346263 ( Residential )
- Street Address: 4110 Huntingdale Court
- Viewed: 109
- Price: $609,000
- Price sqft: $198
- Waterfront: No
- Year Built: 2008
- Bldg sqft: 3073
- Bedrooms: 5
- Total Baths: 3
- Full Baths: 3
- Garage / Parking Spaces: 2
- Days On Market: 75
- Additional Information
- Geolocation: 28.2162 / -82.3168
- County: PASCO
- City: WESLEY CHAPEL
- Zipcode: 33543
- Subdivision: Country Walk Increment F Ph 02
- Provided by: CENTURY 21 ROSA LEON
- Contact: Ysabel Chirinos
- 813-957-3775

- DMCA Notice
-
DescriptionOne or more photo(s) has been virtually staged. Beautiful home in the highly sought after Country Walk community of WESLEY CHAPEL! This well maintained 5 bedroom, 3 bathroom residence is perfectly situated on a private CUL DE SAC lot, offering serene conservation views in both the front and back. Step inside to an inviting open concept layout, where the spacious living and dining areas are enhanced by elegant crown molding. The kitchen boasts granite countertops, 42 inch wood cabinetry, and a sleek stainless steel backsplasha perfect space for cooking, entertaining, and gathering with loved ones. Experience Florida living at its finest with a resort style beach entry POOL, complete with an in pool table and bench, all set within a travertine tiled, screened in patioideal for privacy, relaxation and entertaining. Designed for versatility, this home features a FIRST FLOOR BEDROOM and a spacious second floor BONUS ROOM, perfect for a playroom, media room, or home office. The luxurious master suite provides a private retreat with a tray ceiling, walk in closet, and en suite bath. Major updates include a NEW ROOF (2024) and stylish laminate flooring in all bedrooms and the great room. Plus, enjoy the benefits of a low HOA and NO flood zone. The Country Walk community offers resort style amenities, including a clubhouse, two pools, tennis & basketball courts, a soccer field, fitness center, dog park, playground, cable TV, high speed internet, and more! Prime location! Conveniently close to top rated schools, Wiregrass Mall, Tampa Premium Outlets, The Grove, great restaurants, many entertainment options, medical facilities, Busch Gardens, USF, PHSC, and with easy access to I 75 and I 275. *MOTIVATED SELLER* Dont miss this opportunityschedule your showing today!
All
Similar
Features
Appliances
- Dishwasher
- Disposal
- Dryer
- Electric Water Heater
- Microwave
- Range
- Refrigerator
- Washer
- Water Softener
Home Owners Association Fee
- 67.66
Association Name
- Patricia Smith
Association Phone
- (813)994-1001
Carport Spaces
- 0.00
Close Date
- 0000-00-00
Cooling
- Central Air
Country
- US
Covered Spaces
- 0.00
Exterior Features
- Garden
- Sidewalk
- Tennis Court(s)
Flooring
- Ceramic Tile
- Laminate
- Travertine
Garage Spaces
- 2.00
Heating
- Central
- Electric
Insurance Expense
- 0.00
Interior Features
- Built-in Features
- Ceiling Fans(s)
- Coffered Ceiling(s)
- Crown Molding
- Eat-in Kitchen
- Open Floorplan
- PrimaryBedroom Upstairs
- Solid Surface Counters
- Solid Wood Cabinets
- Stone Counters
- Walk-In Closet(s)
Legal Description
- COUNTRY WALK INCREMENT F - PHASE 2 PB 60 PG 047 LOT 59
Levels
- Two
Living Area
- 3073.00
Lot Features
- Cul-De-Sac
Area Major
- 33543 - Zephyrhills/Wesley Chapel
Net Operating Income
- 0.00
Occupant Type
- Owner
Open Parking Spaces
- 0.00
Other Expense
- 0.00
Parcel Number
- 20-26-16-0100-00000-0590
Pets Allowed
- Yes
Pool Features
- Child Safety Fence
- In Ground
- Salt Water
- Screen Enclosure
Property Type
- Residential
Roof
- Shingle
Sewer
- Public Sewer
Tax Year
- 2023
Township
- 26S
Utilities
- Cable Available
- Cable Connected
- Electricity Available
- Sewer Available
View
- Trees/Woods
Views
- 109
Virtual Tour Url
- https://www.propertypanorama.com/instaview/stellar/TB8346263
Water Source
- None
Year Built
- 2008
Zoning Code
- MPUD
Listing Data ©2025 Greater Fort Lauderdale REALTORS®
Listings provided courtesy of The Hernando County Association of Realtors MLS.
Listing Data ©2025 REALTOR® Association of Citrus County
Listing Data ©2025 Royal Palm Coast Realtor® Association
The information provided by this website is for the personal, non-commercial use of consumers and may not be used for any purpose other than to identify prospective properties consumers may be interested in purchasing.Display of MLS data is usually deemed reliable but is NOT guaranteed accurate.
Datafeed Last updated on April 21, 2025 @ 12:00 am
©2006-2025 brokerIDXsites.com - https://brokerIDXsites.com
