Share this property:
Contact Tyler Fergerson
Schedule A Showing
Request more information
- Home
- Property Search
- Search results
- 5709 Camila Song Lane, TAMPA, FL 33625
Property Photos
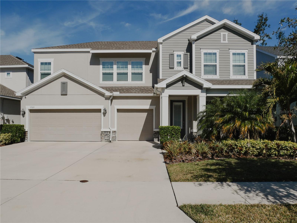

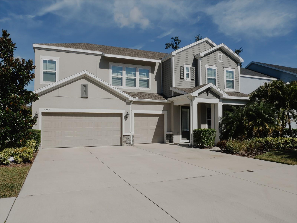
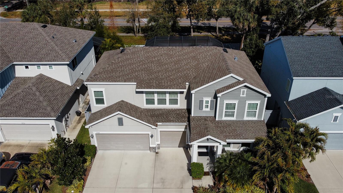
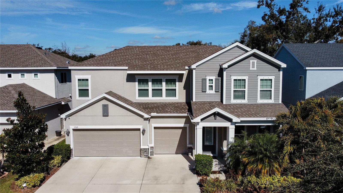
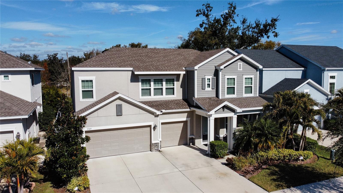
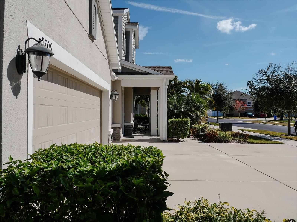
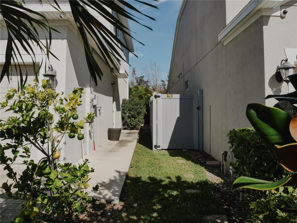
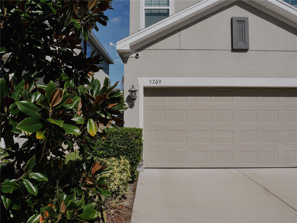
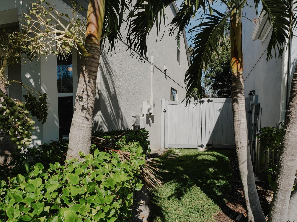
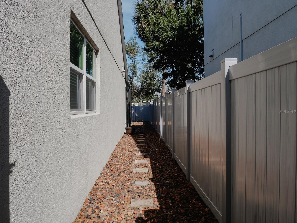
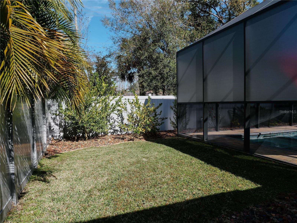
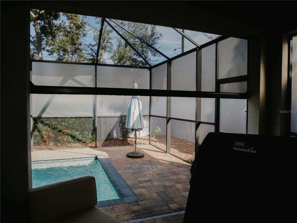
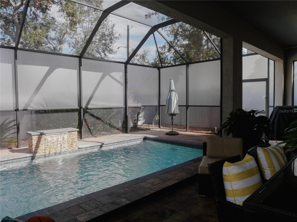
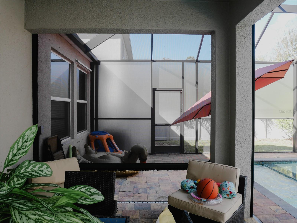
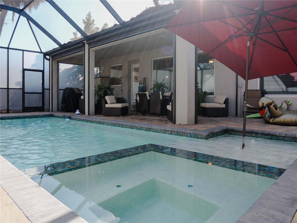
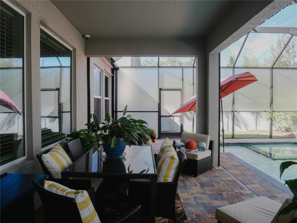
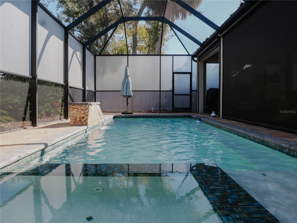
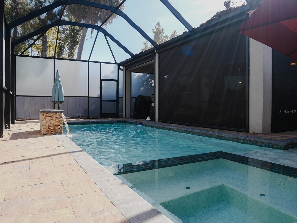
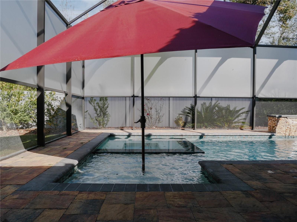
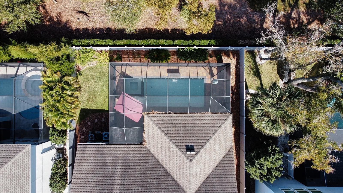
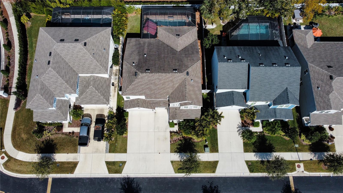
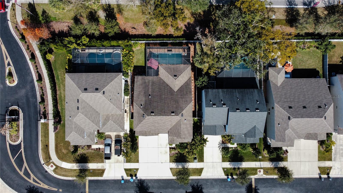
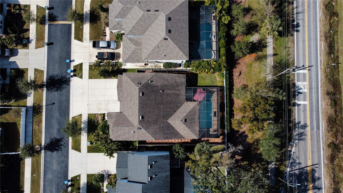
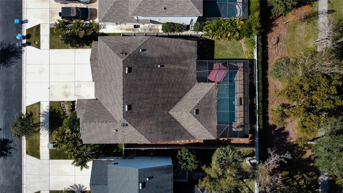
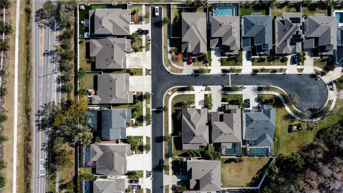
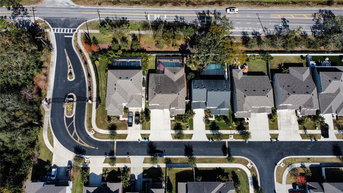
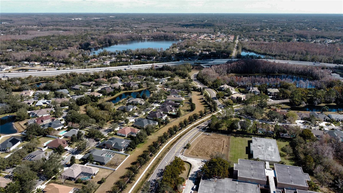
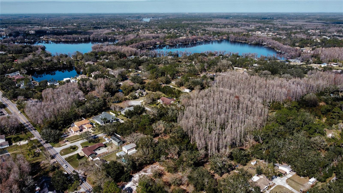
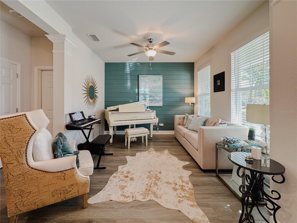
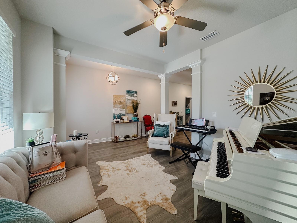
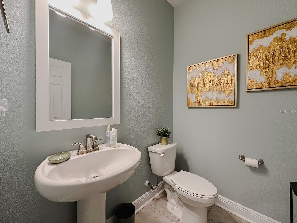
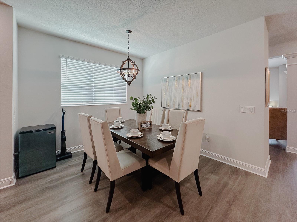
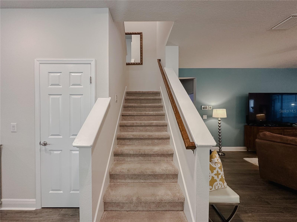
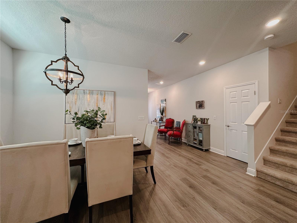
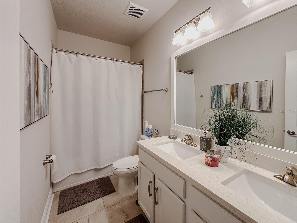
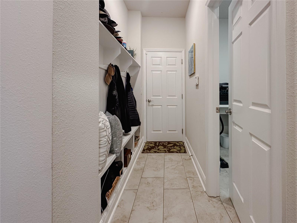
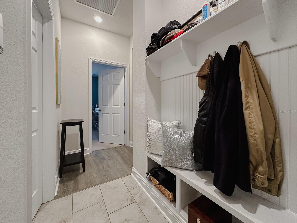
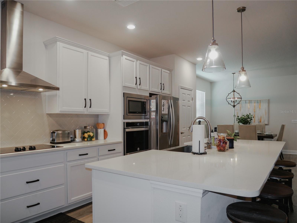
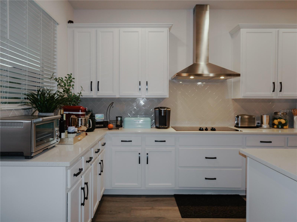
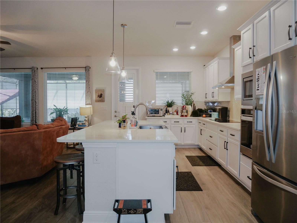
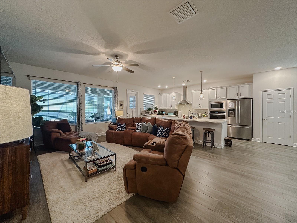
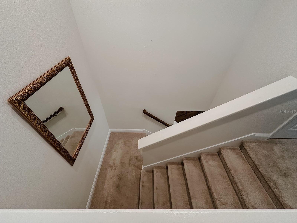
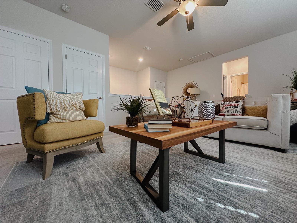
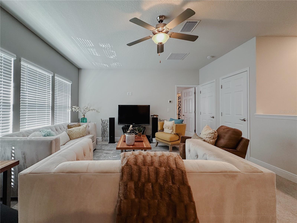
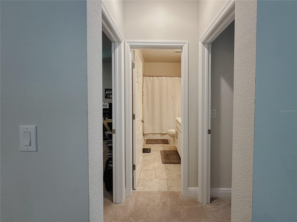
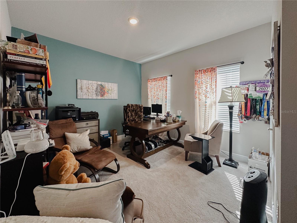
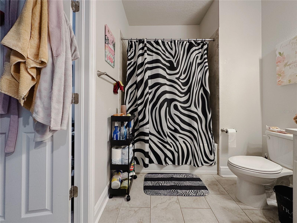
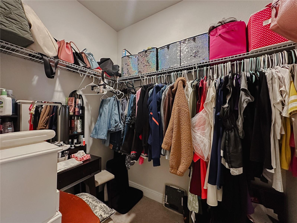
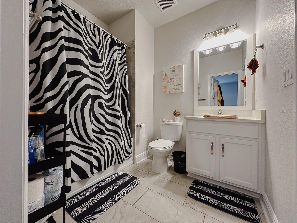
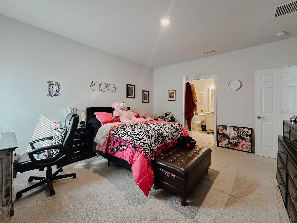
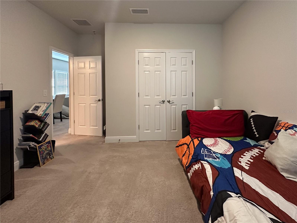
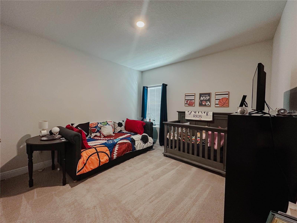
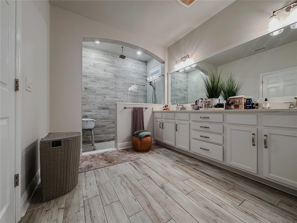
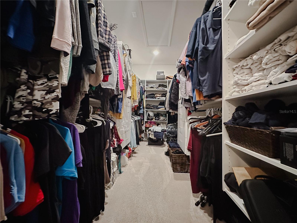
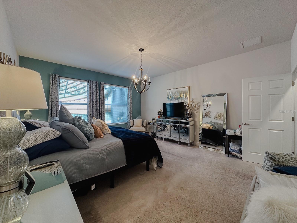
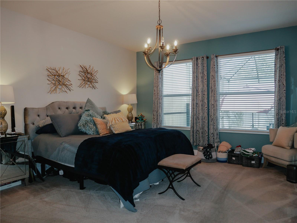
- MLS#: TB8343101 ( Residential )
- Street Address: 5709 Camila Song Lane
- Viewed: 65
- Price: $959,000
- Price sqft: $232
- Waterfront: No
- Year Built: 2019
- Bldg sqft: 4128
- Bedrooms: 4
- Total Baths: 4
- Full Baths: 3
- 1/2 Baths: 1
- Garage / Parking Spaces: 3
- Days On Market: 137
- Additional Information
- Geolocation: 28.1065 / -82.5501
- County: HILLSBOROUGH
- City: TAMPA
- Zipcode: 33625
- Subdivision: Camila Estates
- Provided by: EXP REALTY LLC
- Contact: Daniel White
- 888-883-8509

- DMCA Notice
-
DescriptionThis house comes with a REDUCED RATE as low as 6.125 (APR 6.571) as of 02/11/2025 through List & Lock. This is a seller paid rate buydown that reduces the buyers interest rate and monthly payment. Terms apply, see disclosures for more information. Living in Camila Lake Club Stunning David Weekley Home with Pool & Spa! Welcome to this exceptional David Weekley Home, where timeless elegance meets modern design! Nestled in the sought after gated community of Camila Lake Club, this 4 bedroom, 3 bathroom home spans 3,191 sq. ft. and offers versatile living spaces, including a game room, loft, bonus room, office, and a 3 car garage. From the moment you step inside, soaring foyer ceilings and abundant natural light create an inviting atmosphere. The open concept living area is thoughtfully designed with beautiful built ins, an electric fireplace, and pool views, making it perfect for both relaxing and entertaining. This home is upgraded throughout and boasts wainscoting, crown molding, plantation shutters, level 1 flooring, 8' two panel doors, and 5 1/4" baseboards. The chefs kitchen is a true showstopper, featuring floor to ceiling cabinetry, a massive quartz island with a farm sink, and high end stainless steel KitchenAid appliances, including a convection oven with vent hood. The first floor master bedroom and full bath with a walk in shower provide convenience, while a separate playroom/media room at the back of the home offers additional flexibility. Upstairs, the loft and bonus room lead to the luxurious 2nd room (which could be a master suite), complete with tray ceilings, crown molding, and a private office/den. The ensuite bathroom stuns with an oversized 14x14 walk in closet, double vanities, and a spa like shower. Two spacious secondary bedrooms share another beautifully designed full bath, while the upstairs laundry room with a sink adds extra functionality. Step outside to your own private oasisa screen enclosed patio with a gorgeous Trendsetter pool and spa, sun deck, and extended covered seating area with privacy screens. This home is built for peace of mind with Low E double pane windows, hurricane reinforced shutters, and energy efficient features. Camila Lake Club is an exclusive enclave of only 18 homes, offering a walking trail, green space, and dock access to Little Half Moon Lake for boating, kayaking, and fishing. Situated in the highly rated Steinbrenner school district, this community provides quick access to the Veterans Expressway, Tampa International Airport, and downtown Tampa. Dont miss this rare opportunityschedule your private tour today!
All
Similar
Features
Appliances
- Convection Oven
- Dishwasher
- Disposal
- Microwave
- Range
- Refrigerator
Home Owners Association Fee
- 265.00
Association Name
- CAMILA ESTATES /Lakes
Carport Spaces
- 0.00
Close Date
- 0000-00-00
Cooling
- Central Air
Country
- US
Covered Spaces
- 0.00
Exterior Features
- French Doors
- Irrigation System
- Lighting
- Sidewalk
- Sliding Doors
Flooring
- Carpet
- Tile
Garage Spaces
- 3.00
Heating
- Central
Insurance Expense
- 0.00
Interior Features
- Ceiling Fans(s)
Legal Description
- CAMILA ESTATES LOT 2 BLOCK 1
Levels
- Two
Living Area
- 3130.00
Lot Features
- Sidewalk
- Paved
Area Major
- 33625 - Tampa / Carrollwood
Net Operating Income
- 0.00
Occupant Type
- Owner
Open Parking Spaces
- 0.00
Other Expense
- 0.00
Parcel Number
- U-30-27-18-B1Y-000001-00002.0
Pets Allowed
- Yes
Pool Features
- In Ground
- Lighting
- Screen Enclosure
Property Condition
- Completed
Property Type
- Residential
Roof
- Shingle
Sewer
- Public Sewer
Style
- Ranch
Tax Year
- 2024
Township
- 27
Utilities
- Private
Views
- 65
Virtual Tour Url
- https://www.propertypanorama.com/instaview/stellar/TB8343101
Water Source
- Public
Year Built
- 2019
Zoning Code
- PD
Listing Data ©2025 Greater Fort Lauderdale REALTORS®
Listings provided courtesy of The Hernando County Association of Realtors MLS.
Listing Data ©2025 REALTOR® Association of Citrus County
Listing Data ©2025 Royal Palm Coast Realtor® Association
The information provided by this website is for the personal, non-commercial use of consumers and may not be used for any purpose other than to identify prospective properties consumers may be interested in purchasing.Display of MLS data is usually deemed reliable but is NOT guaranteed accurate.
Datafeed Last updated on June 15, 2025 @ 12:00 am
©2006-2025 brokerIDXsites.com - https://brokerIDXsites.com
