Share this property:
Contact Tyler Fergerson
Schedule A Showing
Request more information
- Home
- Property Search
- Search results
- 2619 Chelsea Manor Boulevard, BRANDON, FL 33510
Property Photos


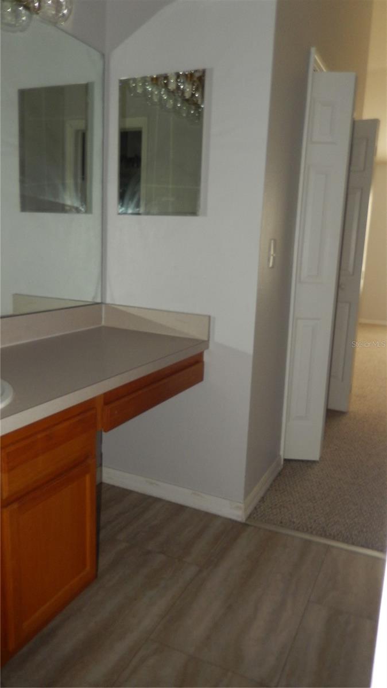
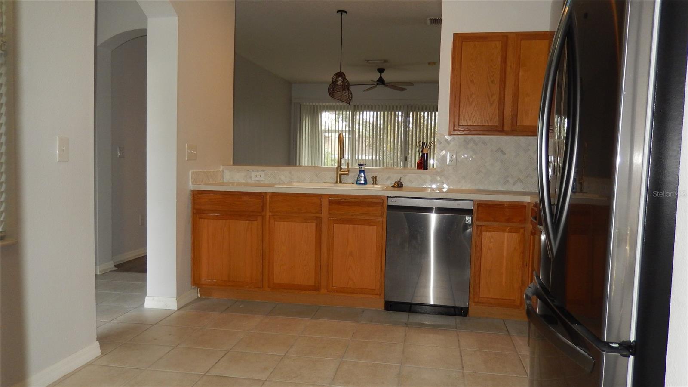
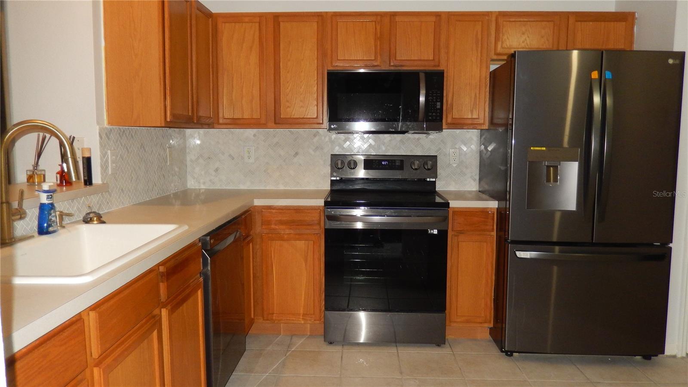
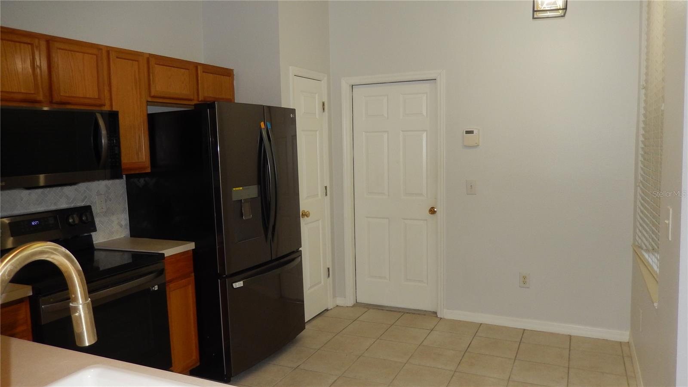
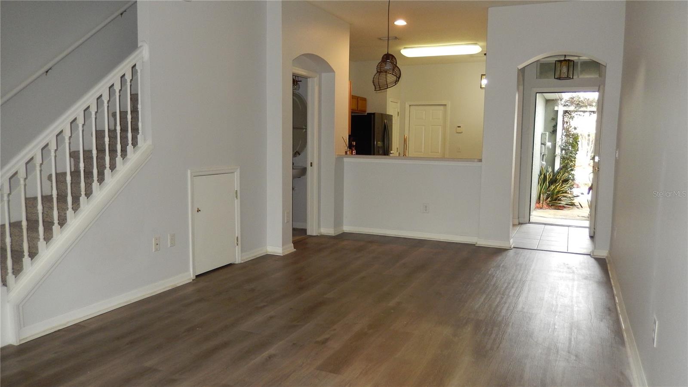
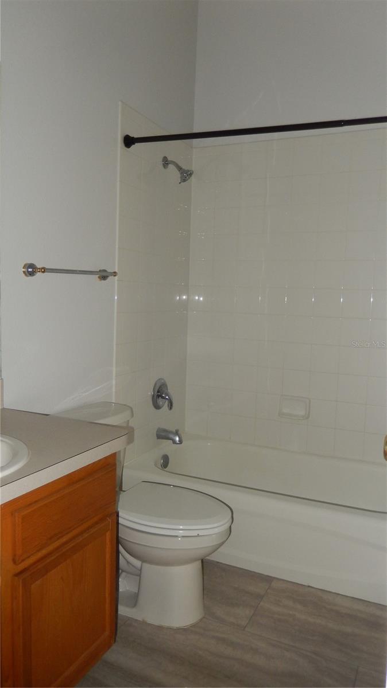
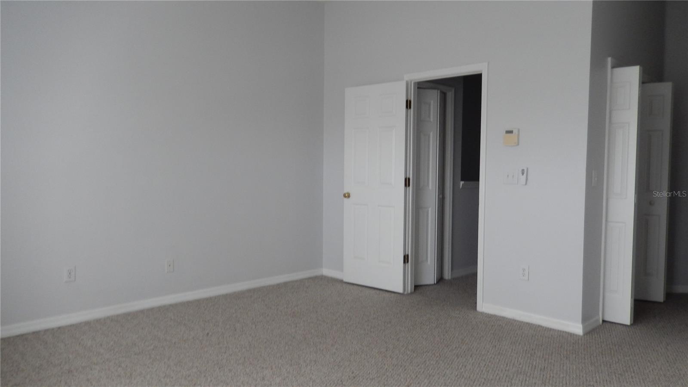
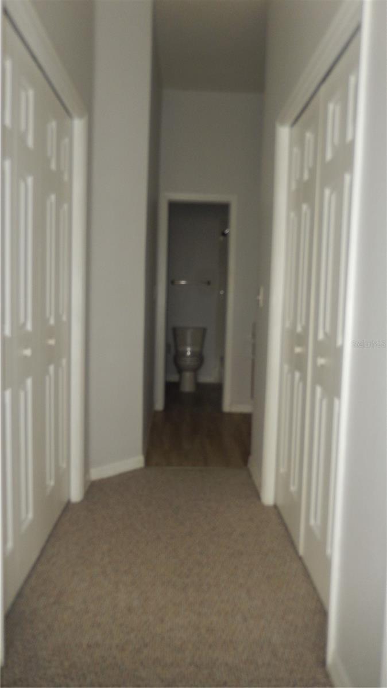
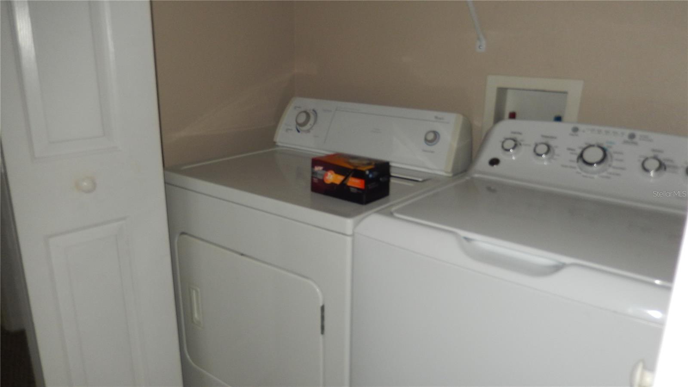
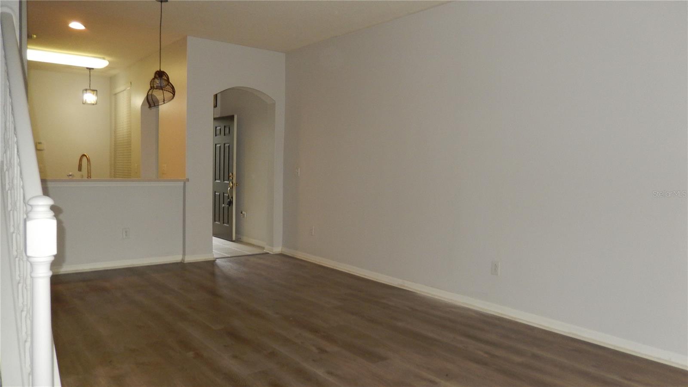
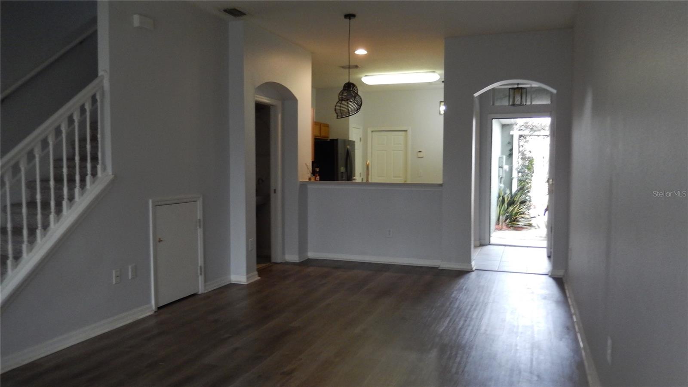
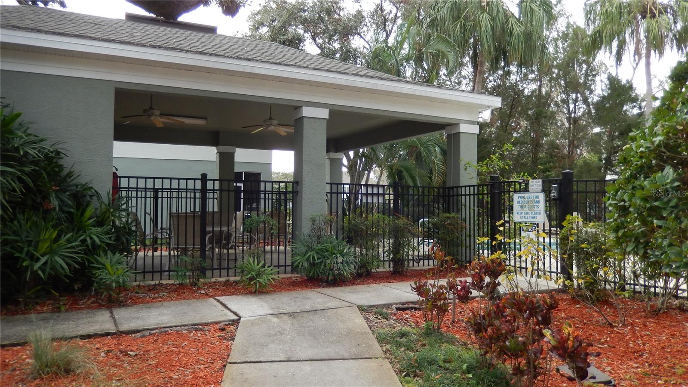
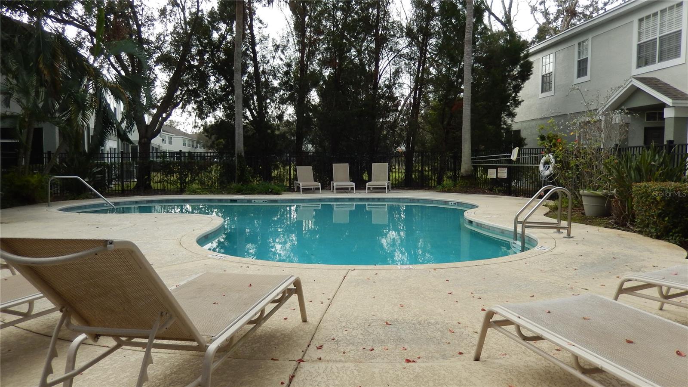
- MLS#: TB8340343 ( Residential Lease )
- Street Address: 2619 Chelsea Manor Boulevard
- Viewed: 218
- Price: $1,850
- Price sqft: $1
- Waterfront: No
- Year Built: 2002
- Bldg sqft: 1640
- Bedrooms: 2
- Total Baths: 2
- Full Baths: 1
- 1/2 Baths: 1
- Garage / Parking Spaces: 1
- Days On Market: 93
- Additional Information
- Geolocation: 27.9655 / -82.3189
- County: HILLSBOROUGH
- City: BRANDON
- Zipcode: 33510
- Subdivision: Chelsea Manor
- Elementary School: Schmidt HB
- Middle School: Mann HB
- High School: Brandon HB
- Provided by: RE/MAX REALTY UNLIMITED
- Contact: Linda Creager
- 813-684-0016

- DMCA Notice
-
DescriptionLocated in Chelsea Manor Townhomes. 2 bedrooms 1 1/2 bath. Owners suite features dressing area with walk in closet. Downstairs new vinyl plank flooring new stainless steel appliances and upstairs new carpet.Washer and dry upstairs. Great room, dining room combo. 1/2 bath down. Screened patio, 1 car garage with opener. Large eat in kitchen, tile flooring, breakfast bar and pantry. Wood cabinetry throughout. Community pool. HOA has final approval. Allow a minimum of 10 days for approval. Minor repairs to be completed prior to move in. $250 admin fee paid by tenant due at move in.
All
Similar
Features
Appliances
- Dishwasher
- Disposal
- Dryer
- Electric Water Heater
- Microwave
- Range
- Refrigerator
- Washer
Home Owners Association Fee
- 0.00
Association Name
- Victoria Wise Property Management
Association Phone
- 813-968-5665
Carport Spaces
- 0.00
Close Date
- 0000-00-00
Cooling
- Central Air
Country
- US
Covered Spaces
- 0.00
Flooring
- Carpet
- Luxury Vinyl
Furnished
- Unfurnished
Garage Spaces
- 1.00
Heating
- Central
High School
- Brandon-HB
Insurance Expense
- 0.00
Interior Features
- Ceiling Fans(s)
- Eat-in Kitchen
- High Ceilings
- Kitchen/Family Room Combo
- Living Room/Dining Room Combo
- Open Floorplan
- PrimaryBedroom Upstairs
- Solid Wood Cabinets
- Split Bedroom
- Window Treatments
Levels
- Two
Living Area
- 1240.00
Middle School
- Mann-HB
Area Major
- 33510 - Brandon
Net Operating Income
- 0.00
Occupant Type
- Vacant
Open Parking Spaces
- 0.00
Other Expense
- 0.00
Owner Pays
- Grounds Care
- Trash Collection
- Water
Parcel Number
- U-17-29-20-5U6-000004-00003.0
Parking Features
- Driveway
- Garage Door Opener
- Guest
Pets Allowed
- Breed Restrictions
- Pet Deposit
- Size Limit
Property Condition
- Completed
Property Type
- Residential Lease
School Elementary
- Schmidt-HB
Tenant Pays
- Carpet Cleaning Fee
- Cleaning Fee
Views
- 218
Virtual Tour Url
- https://www.propertypanorama.com/instaview/stellar/TB8340343
Year Built
- 2002
Listing Data ©2025 Greater Fort Lauderdale REALTORS®
Listings provided courtesy of The Hernando County Association of Realtors MLS.
Listing Data ©2025 REALTOR® Association of Citrus County
Listing Data ©2025 Royal Palm Coast Realtor® Association
The information provided by this website is for the personal, non-commercial use of consumers and may not be used for any purpose other than to identify prospective properties consumers may be interested in purchasing.Display of MLS data is usually deemed reliable but is NOT guaranteed accurate.
Datafeed Last updated on April 21, 2025 @ 12:00 am
©2006-2025 brokerIDXsites.com - https://brokerIDXsites.com
