Share this property:
Contact Tyler Fergerson
Schedule A Showing
Request more information
- Home
- Property Search
- Search results
- 823 Scenic Heights Drive, BRANDON, FL 33511
Property Photos
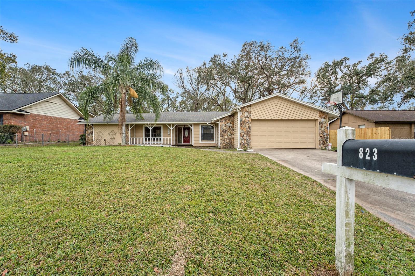

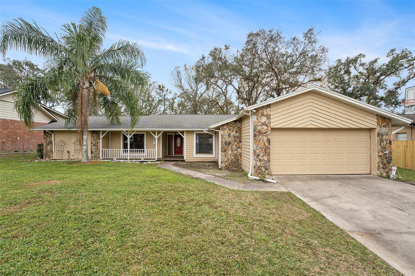
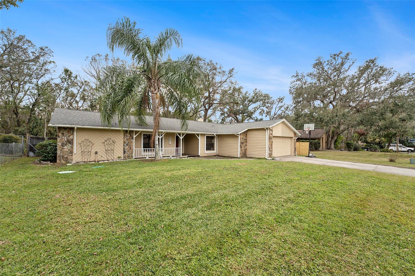
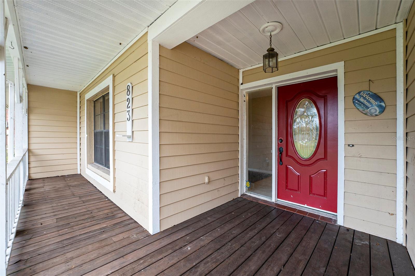
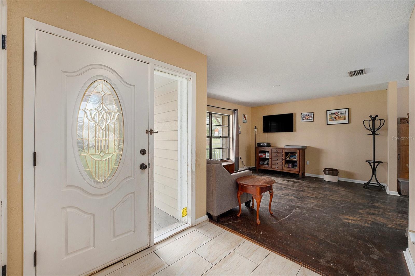
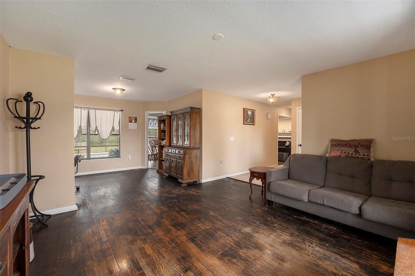
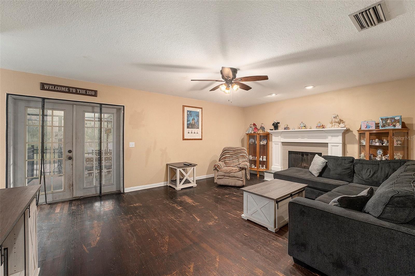
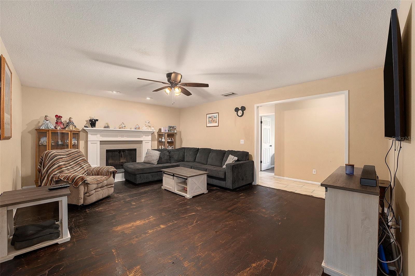
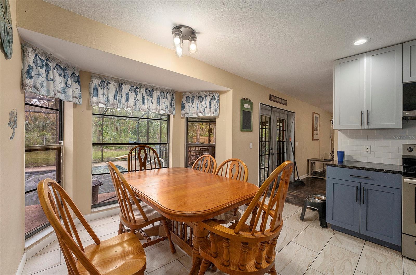
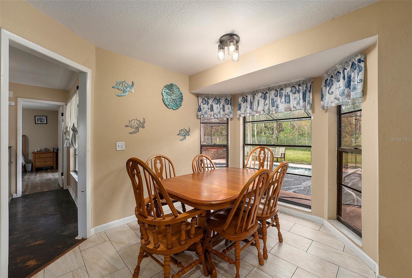
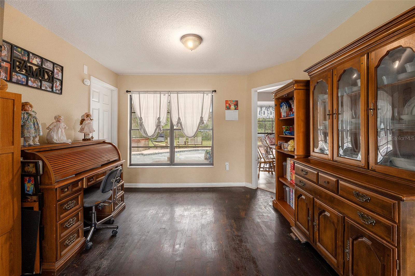
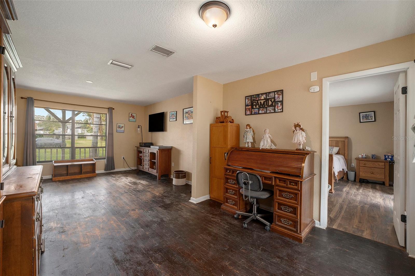
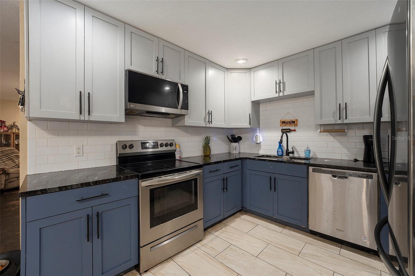
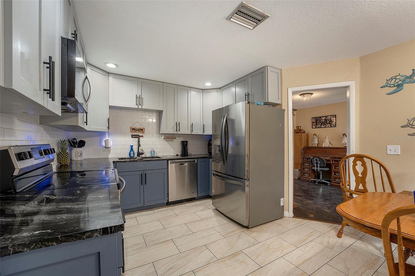
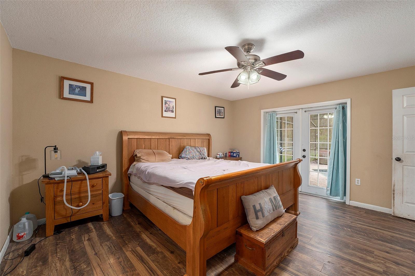
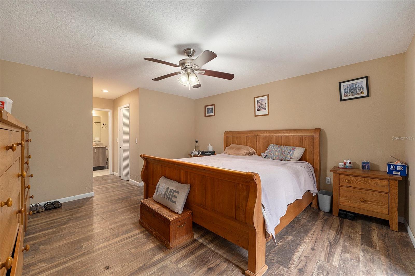
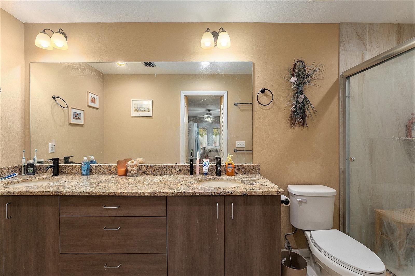
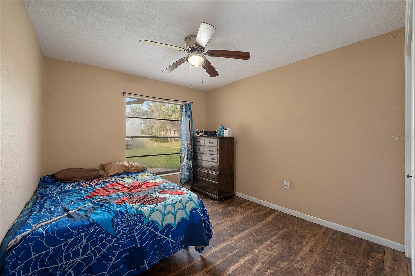
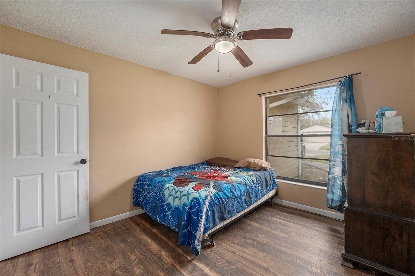
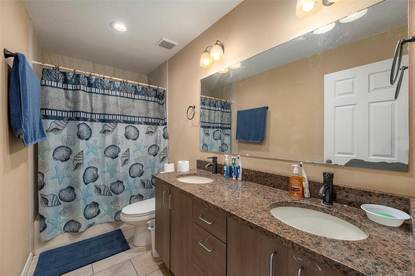
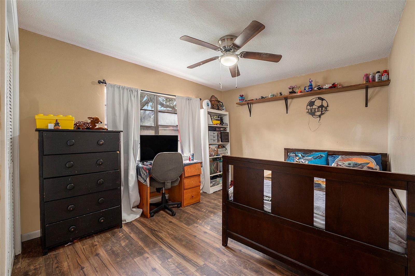
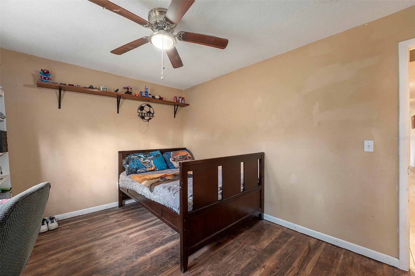
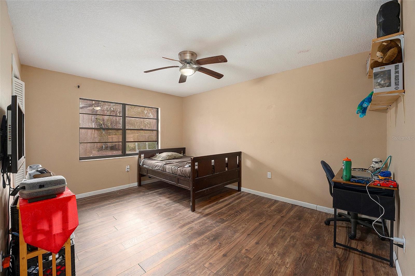
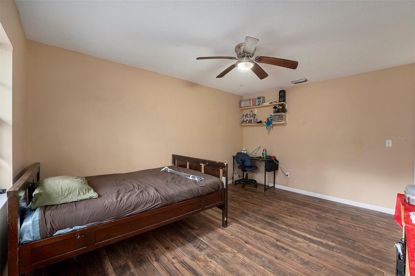
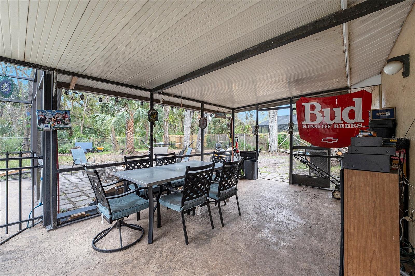
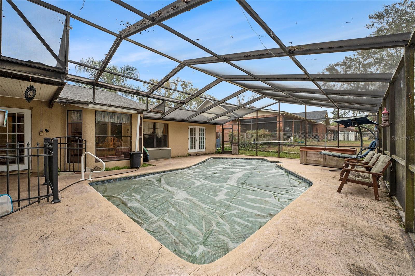
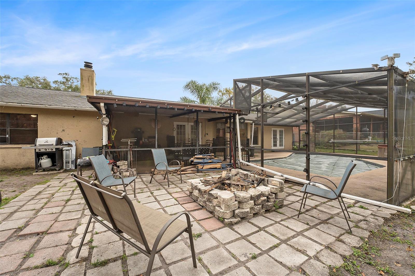
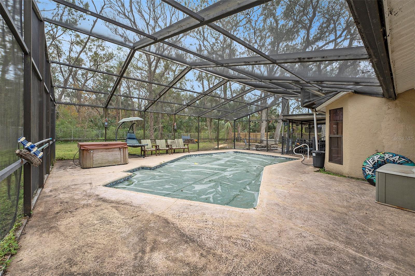
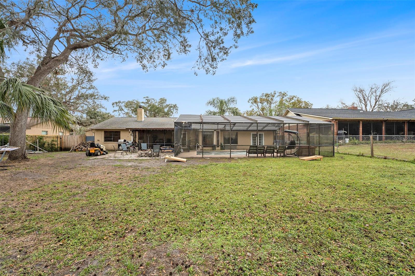
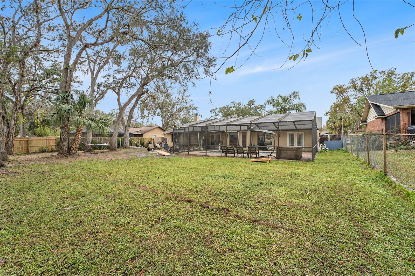







- MLS#: TB8338241 ( Residential )
- Street Address: 823 Scenic Heights Drive
- Viewed: 112
- Price: $442,500
- Price sqft: $153
- Waterfront: No
- Year Built: 1978
- Bldg sqft: 2900
- Bedrooms: 4
- Total Baths: 2
- Full Baths: 2
- Garage / Parking Spaces: 2
- Days On Market: 94
- Additional Information
- Geolocation: 27.8856 / -82.2975
- County: HILLSBOROUGH
- City: BRANDON
- Zipcode: 33511
- Subdivision: Scenic Heights Sub
- Provided by: MARK SPAIN REAL ESTATE
- Contact: Timothy Houck
- 855-299-7653

- DMCA Notice
-
DescriptionSpacious ranch style pool home must sell in 10 days! Seller very motivated bring all offers! This move in ready 4 bedroom, 2 bath ranch style home on a 1/3 acre lot offers the perfect mix of space, comfort, and locationwith no hoa and a seller ready to deal! Step inside and fall in love with the split bedroom layout, classic wood floors, and a working fireplace that adds warmth and charm. The updated kitchen features modern cabinets, countertops, and flooring, plus a sunny breakfast nook perfect for casual dining. The spacious living, dining, and family rooms create an inviting flow for both entertaining and everyday living. The owners suite boasts two walk in closets and a beautiful ensuite bath with granite countertops. One secondary bedroom is oversized, and the remaining rooms are larger than averageplenty of room for everyone! Outside, enjoy florida living with a screened in pool, roomy backyard, and a pool cover included. The hvac blower was replaced last year and is under routine maintenance for peace of mind. Conveniently located near shopping, dining, and major roadwaysthis home truly has it all! Seller is ready this home must go! Schedule your private showing today and bring your best offer before its gone! Seller willing to help with buyers closing cost
All
Similar
Features
Appliances
- Dishwasher
- Microwave
- Range
- Refrigerator
Home Owners Association Fee
- 0.00
Carport Spaces
- 0.00
Close Date
- 0000-00-00
Cooling
- Central Air
Country
- US
Covered Spaces
- 0.00
Exterior Features
- Rain Gutters
- Sliding Doors
- Storage
Flooring
- Ceramic Tile
- Luxury Vinyl
- Wood
Garage Spaces
- 2.00
Heating
- Electric
Insurance Expense
- 0.00
Interior Features
- Ceiling Fans(s)
- Walk-In Closet(s)
Legal Description
- SCENIC HEIGHTS SUBDIVISION LOT 25
Levels
- One
Living Area
- 1993.00
Area Major
- 33511 - Brandon
Net Operating Income
- 0.00
Occupant Type
- Owner
Open Parking Spaces
- 0.00
Other Expense
- 0.00
Parcel Number
- 074672-7450
Pool Features
- In Ground
- Screen Enclosure
Property Type
- Residential
Roof
- Shingle
Sewer
- Septic Tank
Tax Year
- 2023
Township
- 30
Utilities
- Cable Connected
- Electricity Connected
- Water Connected
Views
- 112
Water Source
- Public
Year Built
- 1978
Zoning Code
- RSC-6
Listing Data ©2025 Greater Fort Lauderdale REALTORS®
Listings provided courtesy of The Hernando County Association of Realtors MLS.
Listing Data ©2025 REALTOR® Association of Citrus County
Listing Data ©2025 Royal Palm Coast Realtor® Association
The information provided by this website is for the personal, non-commercial use of consumers and may not be used for any purpose other than to identify prospective properties consumers may be interested in purchasing.Display of MLS data is usually deemed reliable but is NOT guaranteed accurate.
Datafeed Last updated on April 20, 2025 @ 12:00 am
©2006-2025 brokerIDXsites.com - https://brokerIDXsites.com
