Share this property:
Contact Tyler Fergerson
Schedule A Showing
Request more information
- Home
- Property Search
- Search results
- 14215 Waterville Circle, TAMPA, FL 33626
Property Photos


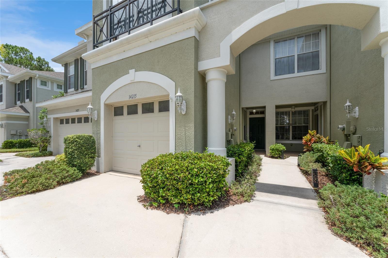
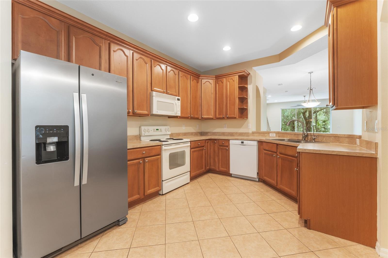
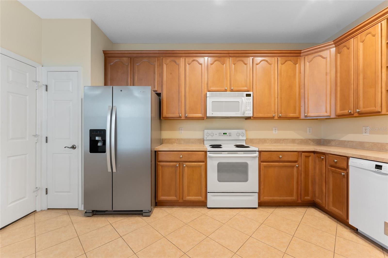
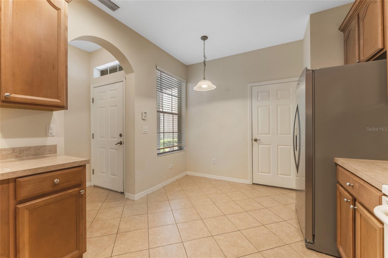
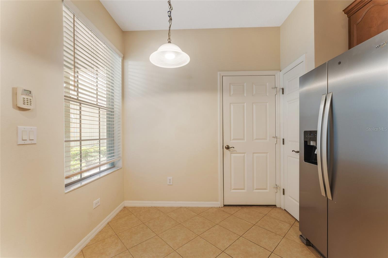
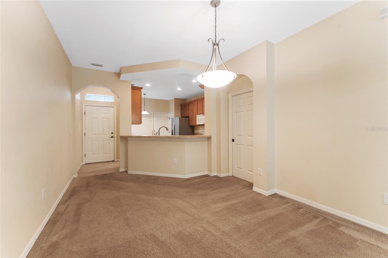
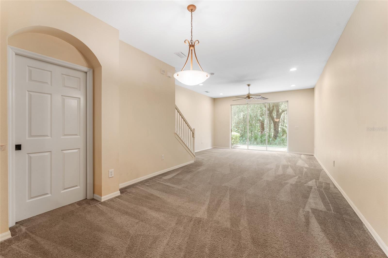
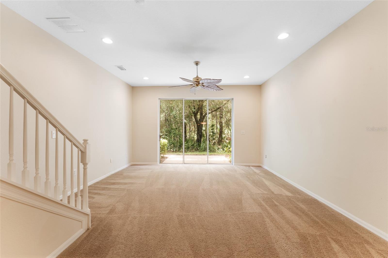
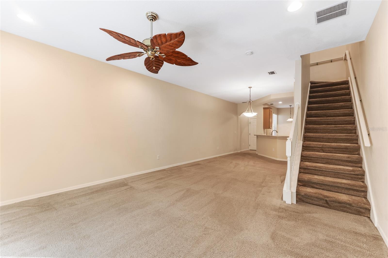
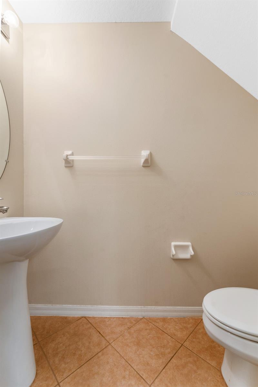
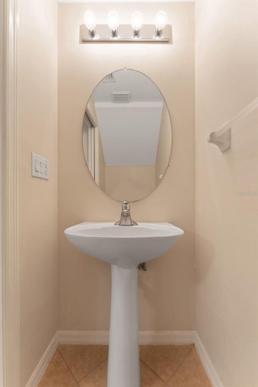
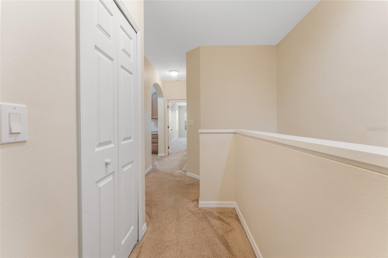
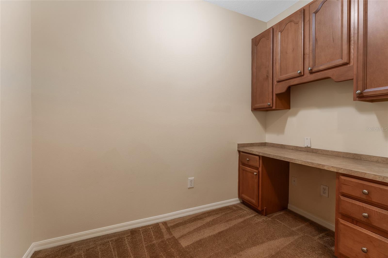
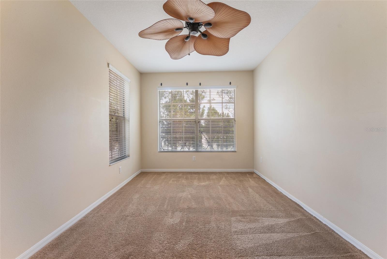
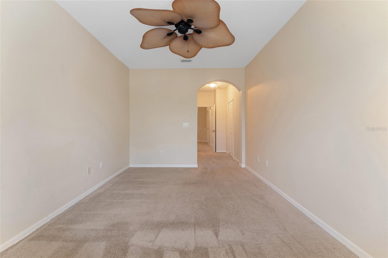
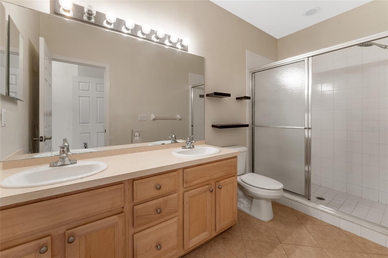
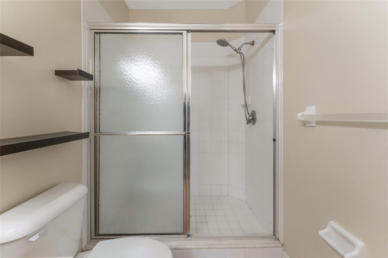
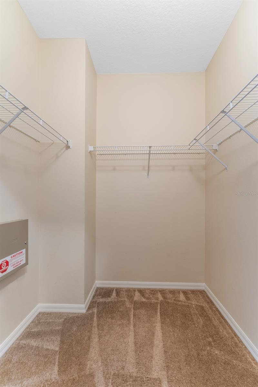
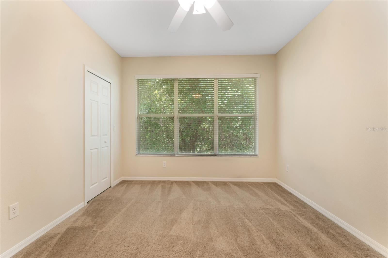
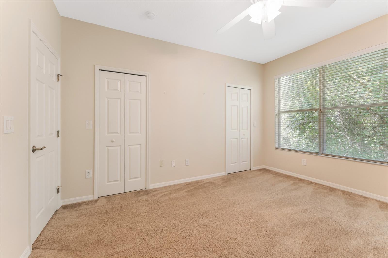
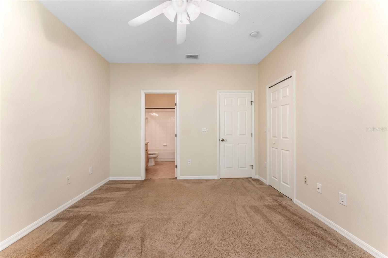
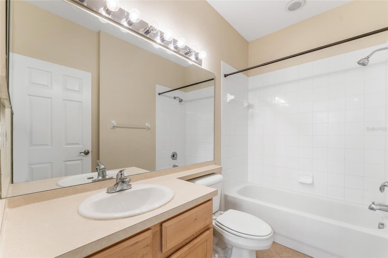
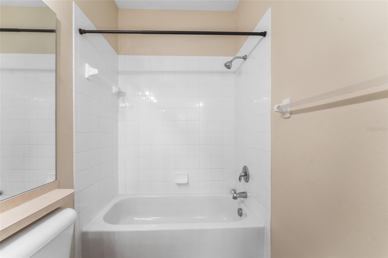
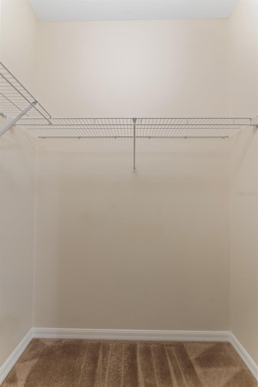
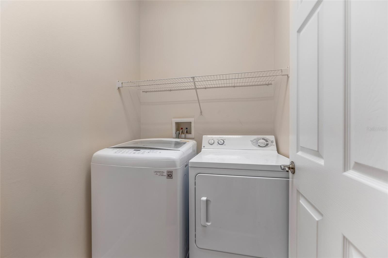
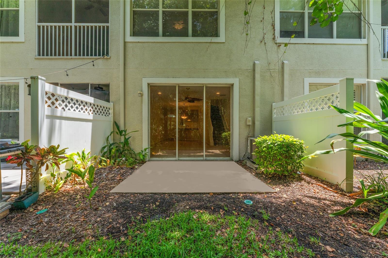
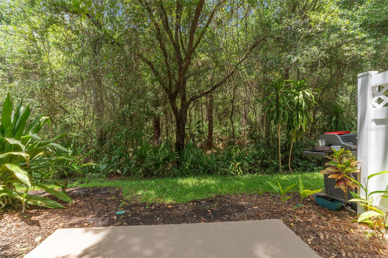
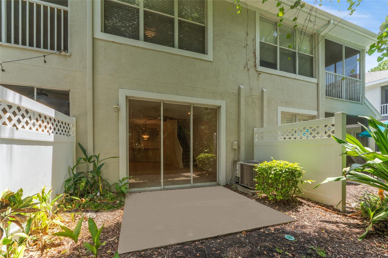
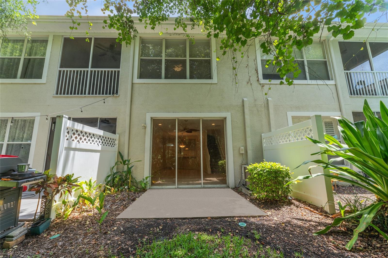
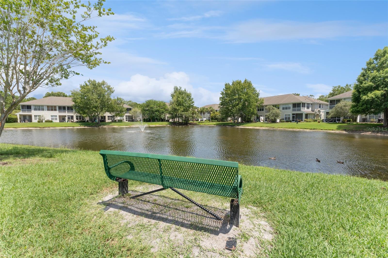
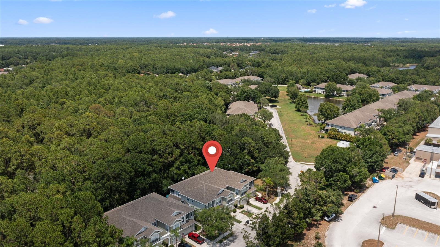
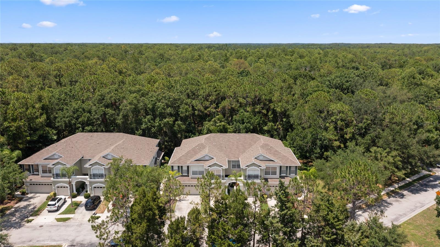
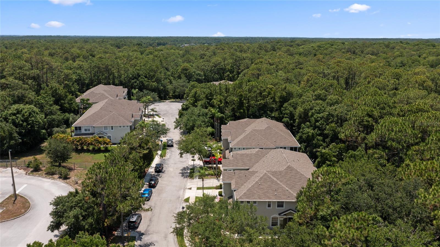
- MLS#: TB8336001 ( Residential )
- Street Address: 14215 Waterville Circle
- Viewed: 195
- Price: $385,000
- Price sqft: $187
- Waterfront: No
- Year Built: 2004
- Bldg sqft: 2054
- Bedrooms: 2
- Total Baths: 3
- Full Baths: 2
- 1/2 Baths: 1
- Garage / Parking Spaces: 1
- Days On Market: 107
- Additional Information
- Geolocation: 28.0735 / -82.636
- County: HILLSBOROUGH
- City: TAMPA
- Zipcode: 33626
- Subdivision: Hampton Chase Twnhms
- Elementary School: Bryant
- Middle School: Farnell
- High School: Sickles
- Provided by: SCOTT REALTY, LLC
- Contact: Kevin Scott
- 813-299-5865

- DMCA Notice
-
DescriptionSuper cute & clean 2 br + office / 2. 5 ba / 1 car garage townhome in westchase area. This townhome is in the highly desirable gated hampton chase community and is a true gem! Very large (almost 1800 sf) and super bright and airy with high ceilings, and an open floor plan that opens to views of the spacious outdoor lanai and huge conservation area (no backyard neighbors). Brand new contemporary & highly durable (waterproof) lvp flooring throughout the downstairs to match new downstairs painting. Kitchen features solid wood 36" cabinetry, a breakfast bar, breakfast nook, and large pantry. The master br has a large walk in closet, with ensuite bathroom w/ his and her sinks and walk in shower. Upstairs washer & dryer. Recently updated with a high efficiency tankless water heater. Hampton chase is a highly sought after neighborhood in the westchase area. It is a gated community with a fantastic community pool, playground, walking paths, and beautifully maintained park like grounds. Hoa covers roof, water, trash and exterior painting and all landscaping maintenance for an easy maintenance free resort like living. Zoned for the a+ rated schools of the area, and minutes from multiple shopping centers, veteran's expressway, citrus park mall, and all the great stores and restaurants within the westchase area. Truly a rare a gem!
All
Similar
Features
Appliances
- Dishwasher
- Disposal
- Dryer
- Refrigerator
- Tankless Water Heater
- Washer
- Water Softener
Home Owners Association Fee
- 375.00
Home Owners Association Fee Includes
- Cable TV
- Pool
- Maintenance Structure
- Maintenance Grounds
- Sewer
- Trash
- Water
Association Name
- Greenacre Properties
Association Phone
- 813-936-4164
Carport Spaces
- 0.00
Close Date
- 0000-00-00
Cooling
- Central Air
Country
- US
Covered Spaces
- 0.00
Exterior Features
- French Doors
- Sidewalk
Flooring
- Carpet
- Ceramic Tile
Garage Spaces
- 1.00
Heating
- Central
High School
- Sickles-HB
Insurance Expense
- 0.00
Interior Features
- Ceiling Fans(s)
- Open Floorplan
- PrimaryBedroom Upstairs
Legal Description
- HAMPTON CHASE TOWNHOMES LOT 51 BLOCK 15
Levels
- Two
Living Area
- 1767.00
Middle School
- Farnell-HB
Area Major
- 33626 - Tampa/Northdale/Westchase
Net Operating Income
- 0.00
Occupant Type
- Vacant
Open Parking Spaces
- 0.00
Other Expense
- 0.00
Parcel Number
- U-06-28-17-681-000015-00051.0
Pets Allowed
- Breed Restrictions
- Number Limit
- Yes
Property Type
- Residential
Roof
- Shingle
School Elementary
- Bryant-HB
Sewer
- Public Sewer
Tax Year
- 2024
Township
- 28
Utilities
- Public
Views
- 195
Virtual Tour Url
- https://www.propertypanorama.com/instaview/stellar/TB8336001
Water Source
- Public
Year Built
- 2004
Zoning Code
- PD
Listing Data ©2025 Greater Fort Lauderdale REALTORS®
Listings provided courtesy of The Hernando County Association of Realtors MLS.
Listing Data ©2025 REALTOR® Association of Citrus County
Listing Data ©2025 Royal Palm Coast Realtor® Association
The information provided by this website is for the personal, non-commercial use of consumers and may not be used for any purpose other than to identify prospective properties consumers may be interested in purchasing.Display of MLS data is usually deemed reliable but is NOT guaranteed accurate.
Datafeed Last updated on April 25, 2025 @ 12:00 am
©2006-2025 brokerIDXsites.com - https://brokerIDXsites.com
