Share this property:
Contact Tyler Fergerson
Schedule A Showing
Request more information
- Home
- Property Search
- Search results
- 1872 Eloise Cove Drive, WINTER HAVEN, FL 33884
Property Photos
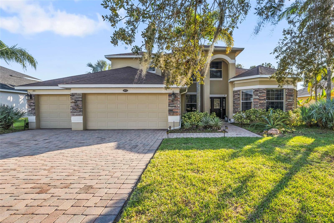

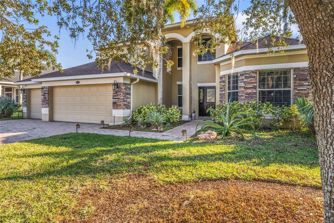
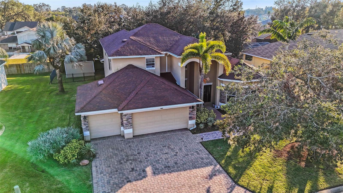
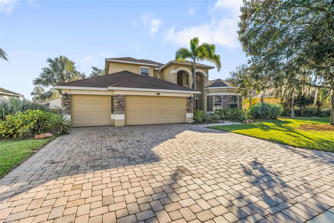
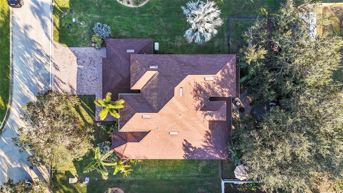
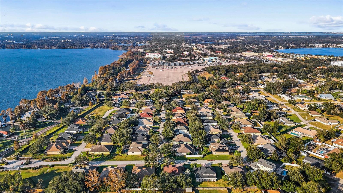
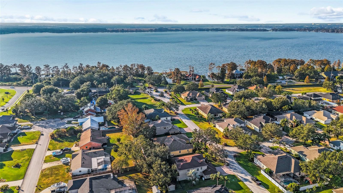
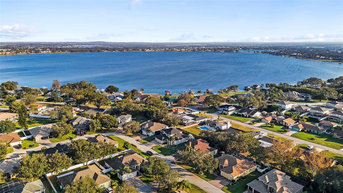
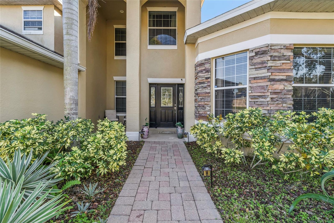
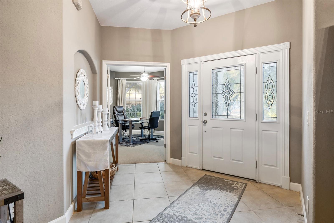
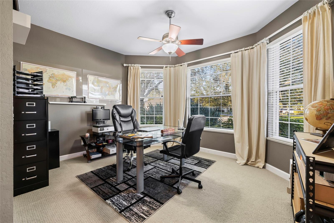
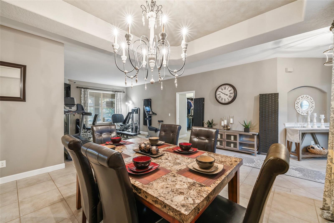
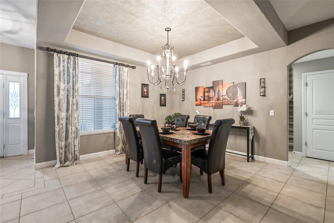
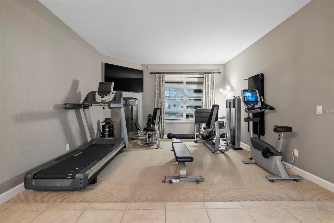
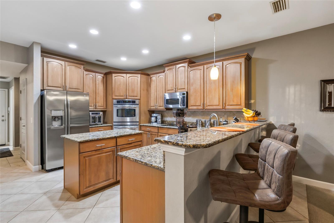
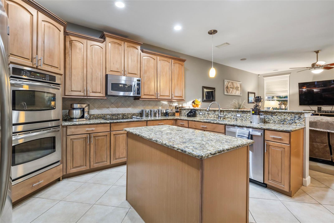
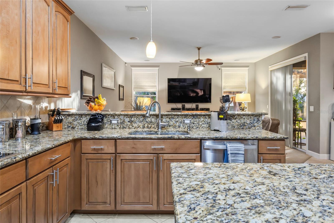
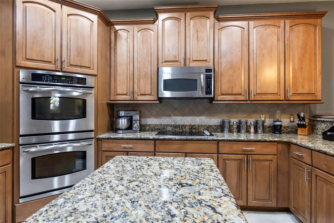
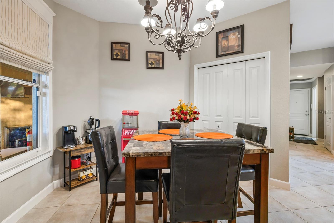
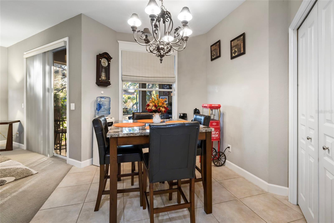
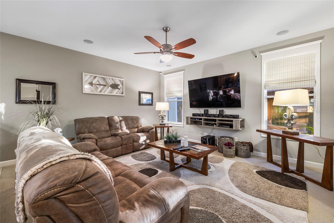
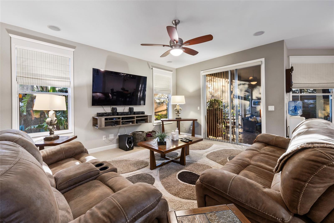
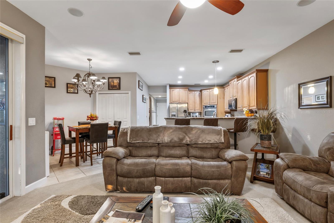
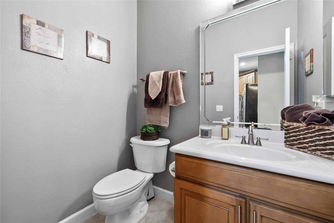
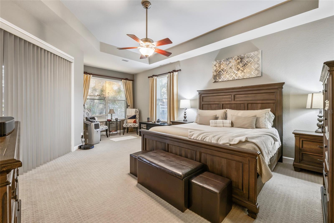
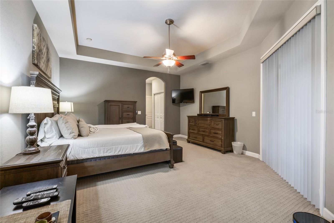
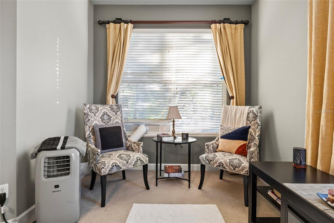
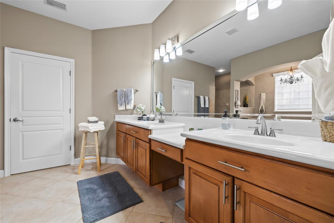
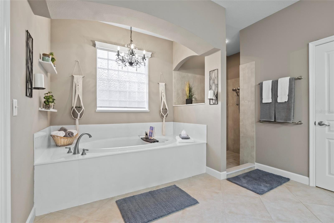
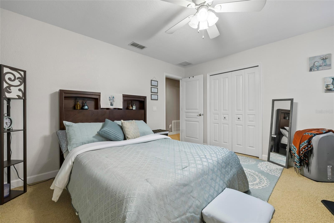
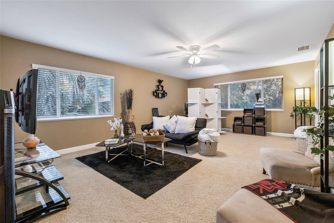
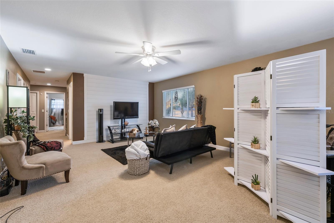
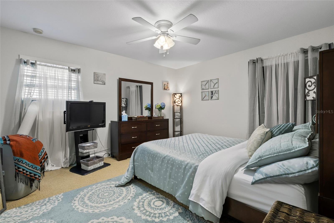
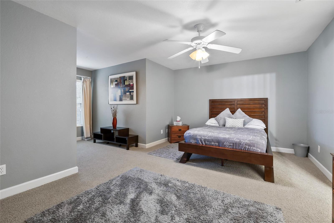
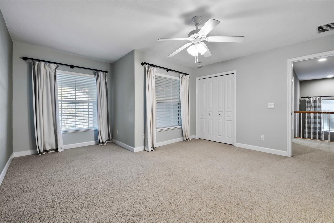
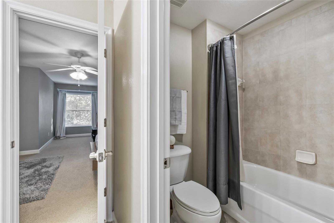
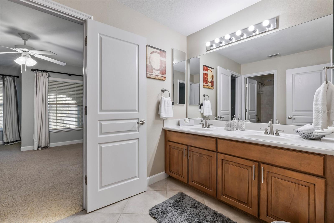
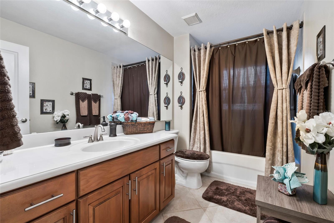
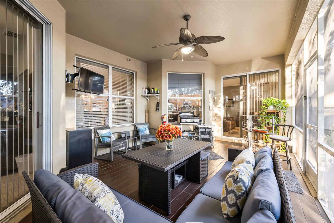
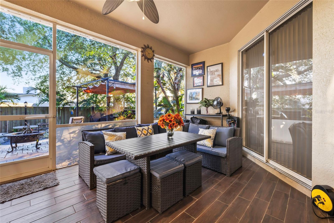
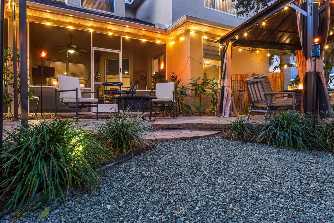
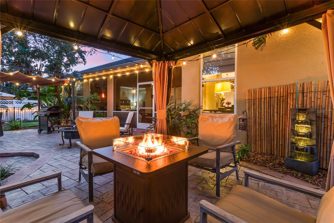
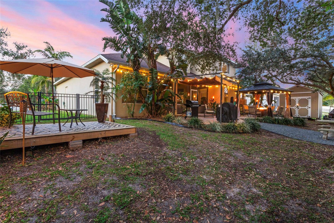
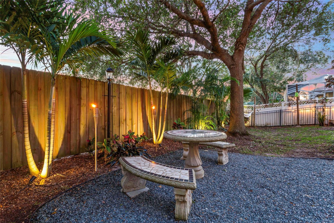
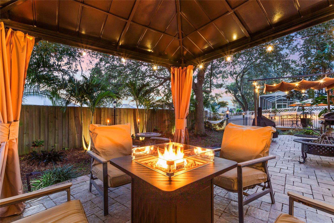
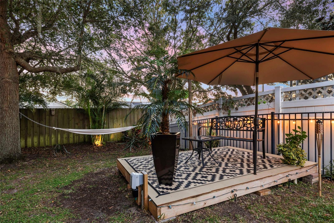
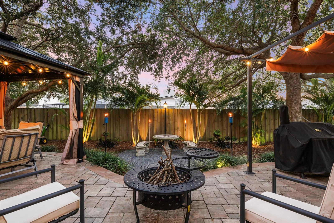
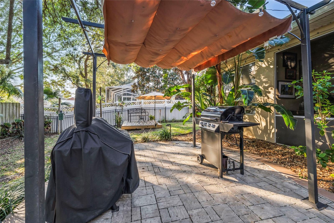
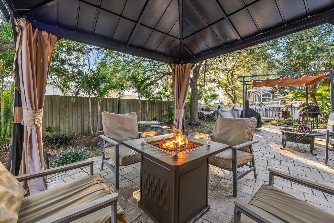
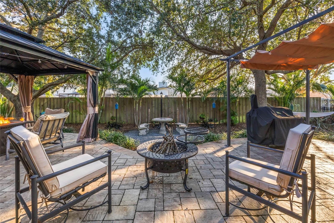
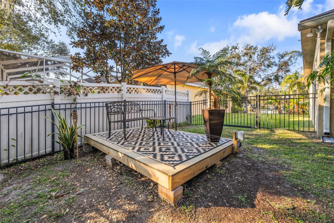
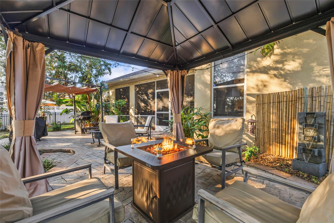
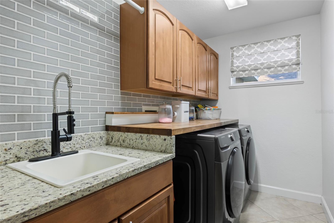
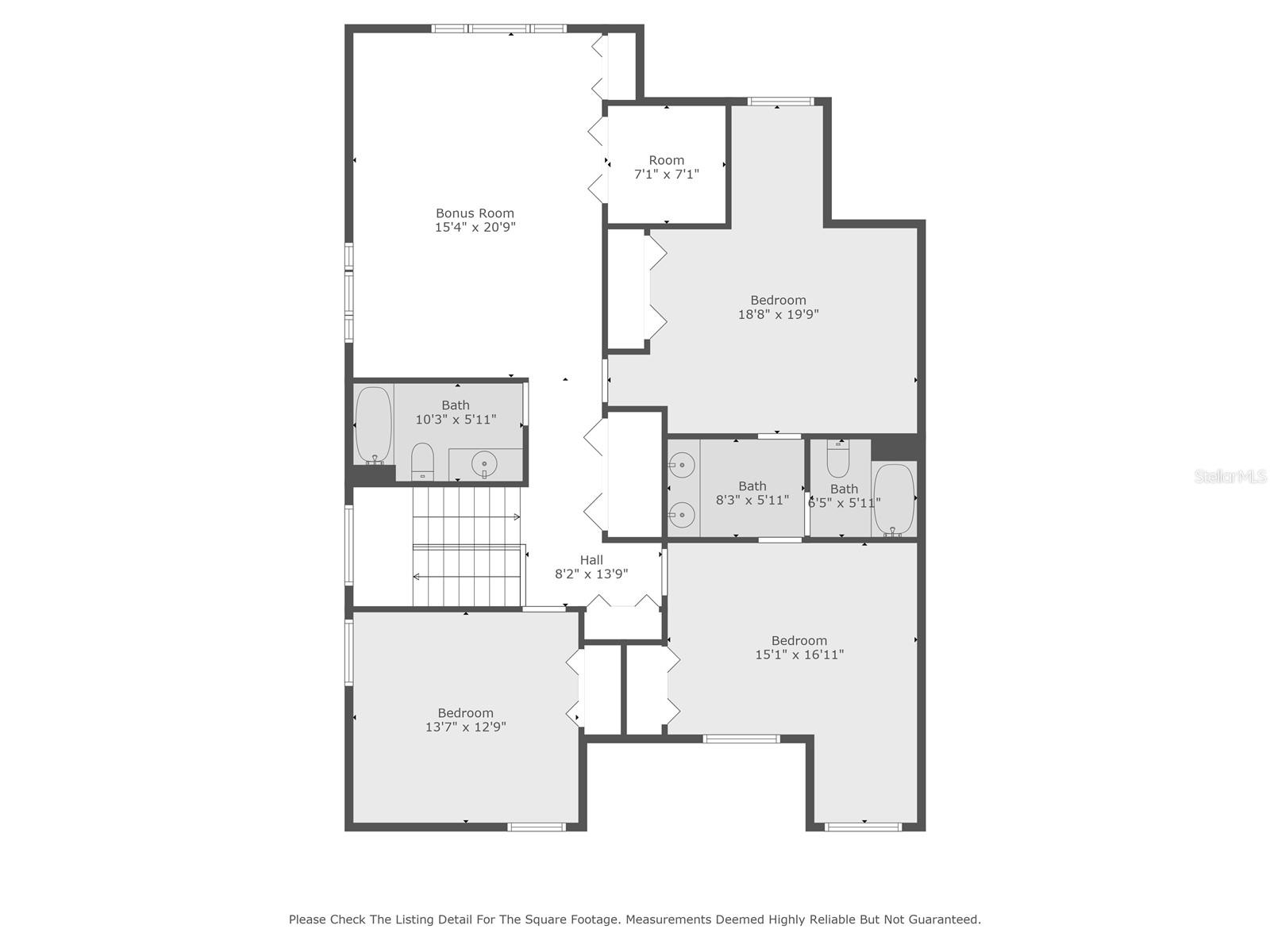
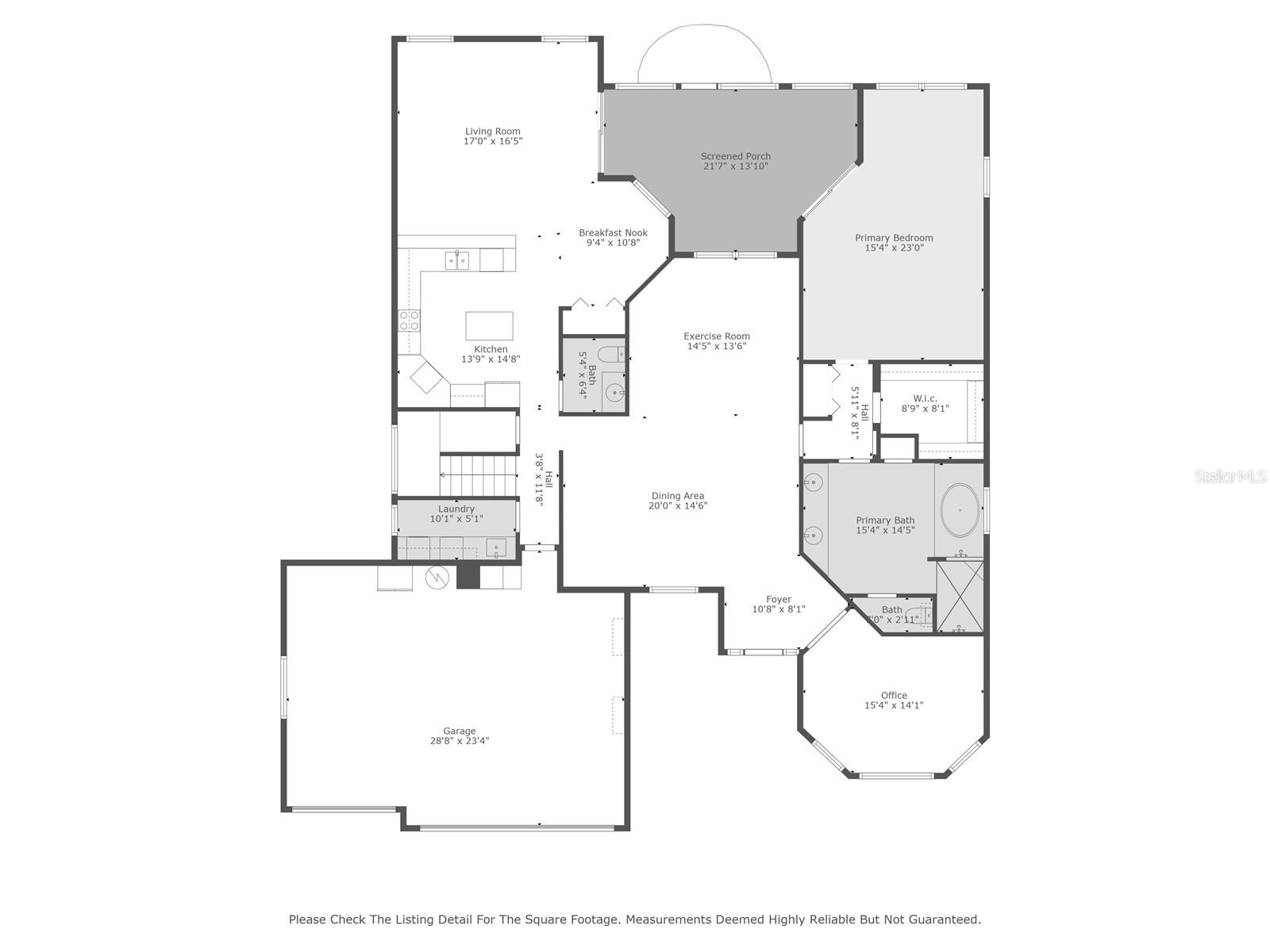
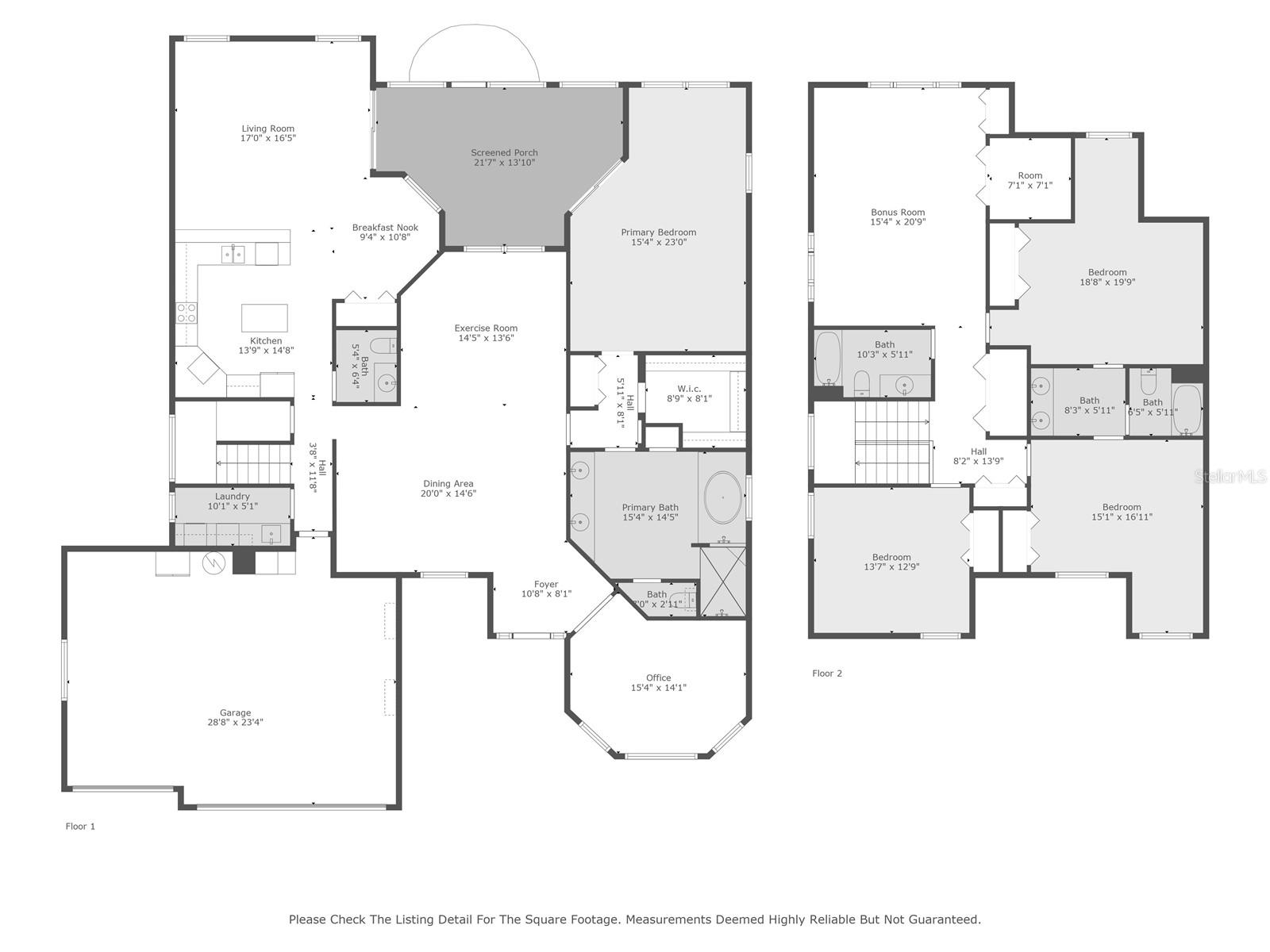
- MLS#: TB8329106 ( Residential )
- Street Address: 1872 Eloise Cove Drive
- Viewed: 201
- Price: $529,000
- Price sqft: $111
- Waterfront: No
- Year Built: 2006
- Bldg sqft: 4755
- Bedrooms: 4
- Total Baths: 4
- Full Baths: 3
- 1/2 Baths: 1
- Garage / Parking Spaces: 3
- Days On Market: 130
- Additional Information
- Geolocation: 27.9792 / -81.6908
- County: POLK
- City: WINTER HAVEN
- Zipcode: 33884
- Subdivision: Eloise Cove
- Elementary School: Frank E. Brigham Academy
- Middle School: Denison Middle
- High School: Lake Region High
- Provided by: RE/MAX COLLECTIVE
- Contact: Katherine Crider
- 813-438-7841

- DMCA Notice
-
DescriptionPrepare to be impressed with this stunning home in the amazing Eloise Cove Community! Discover your dream home in the highly sought after, gated lakefront community. This spacious 4 bedroom, 3.5 bathroom, 3 car garage offers 3,716 square feet of beautifully designed living space, perfect for both relaxation and entertaining. As you arrive, the mature, well manicured landscaping and expansive brick paver driveway set the tone for this elegant home. Step inside to be greeted by soaring ceilings, the dining space, beautiful trim work, and an open concept floor plan. You will LOVE the luxurious downstairs primary bedroom with a tray ceiling and room for a sitting area, and an oversized walk in closet. The primary bathroom is a spa like retreat with dual vanities, a walk in shower, and a soaking tub. Perfect for the chef in the family, the kitchen offers 42 inch glazed maple cabinets, granite countertops, a spacious island, stainless steel appliances (including a double oven), and a breakfast nook. Also located downstairs is an office at the entrance that doubles as an optional fifth bedroom. The great room flows seamlessly to a screened back porch, which opens to the incredible fenced backyard with pavered patio shaded by lovely oak trees, providing the ultimate space to unwind. Upstairs you will find a generous bonus room perfect for a media space or playroom, three large bedrooms, a full bath, and a Jack and Jill bathroom. Eloise Cove is a tranquil community offering residents access to a private dock on Lake Eloise, part of the Winter Haven Chain of Lakes. The location provides the perfect blend of serene lakeside living and modern convenience, with shopping, schools, medical facilities, and Legoland just minutes away. This home offers the ultimate Florida lifestyle. Dont miss the opportunity to own this exceptional home in this impressive community. The seller is offering the fitness equipment inside the home and the outdoor items for sale under separate agreement. A complete list can be provided to anyone who is interested in these items. Ages of roof (7 years), HVAC (4 years), and Hot Water Heater (1 year).
All
Similar
Features
Appliances
- Dishwasher
- Disposal
- Microwave
- Range
- Refrigerator
Association Amenities
- Gated
Home Owners Association Fee
- 705.00
Association Name
- Stambaugh Management
Association Phone
- 8633245100
Carport Spaces
- 0.00
Close Date
- 0000-00-00
Cooling
- Central Air
Country
- US
Covered Spaces
- 0.00
Exterior Features
- Sidewalk
- Sliding Doors
Fencing
- Fenced
Flooring
- Carpet
- Tile
Garage Spaces
- 3.00
Heating
- Central
High School
- Lake Region High
Insurance Expense
- 0.00
Interior Features
- Ceiling Fans(s)
- Kitchen/Family Room Combo
- Living Room/Dining Room Combo
- Primary Bedroom Main Floor
- Solid Surface Counters
- Split Bedroom
- Stone Counters
- Tray Ceiling(s)
- Walk-In Closet(s)
- Window Treatments
Legal Description
- ELOISE COVE PLAT BOOK 134 PGS 14 & 15 LOT 4
Levels
- Two
Living Area
- 3716.00
Middle School
- Denison Middle
Area Major
- 33884 - Winter Haven / Cypress Gardens
Net Operating Income
- 0.00
Occupant Type
- Owner
Open Parking Spaces
- 0.00
Other Expense
- 0.00
Parcel Number
- 26-29-11-687425-000040
Pets Allowed
- Yes
Property Type
- Residential
Roof
- Shingle
School Elementary
- Frank E. Brigham Academy
Sewer
- Public Sewer
Tax Year
- 2024
Township
- 29
Utilities
- Cable Connected
- Electricity Connected
Views
- 201
Virtual Tour Url
- https://delivery-api.spiro.media/social/share?orderID=f8abf462-554f-4e78-2ce8-08dd0bc55376&pageType=1&branding=false
Water Source
- Public
Year Built
- 2006
Listing Data ©2025 Greater Fort Lauderdale REALTORS®
Listings provided courtesy of The Hernando County Association of Realtors MLS.
Listing Data ©2025 REALTOR® Association of Citrus County
Listing Data ©2025 Royal Palm Coast Realtor® Association
The information provided by this website is for the personal, non-commercial use of consumers and may not be used for any purpose other than to identify prospective properties consumers may be interested in purchasing.Display of MLS data is usually deemed reliable but is NOT guaranteed accurate.
Datafeed Last updated on April 21, 2025 @ 12:00 am
©2006-2025 brokerIDXsites.com - https://brokerIDXsites.com
