Share this property:
Contact Tyler Fergerson
Schedule A Showing
Request more information
- Home
- Property Search
- Search results
- 3203 Polk Avenue, LAKELAND, FL 33803
Property Photos
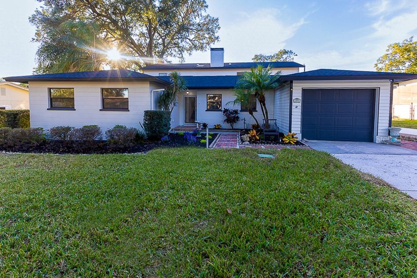

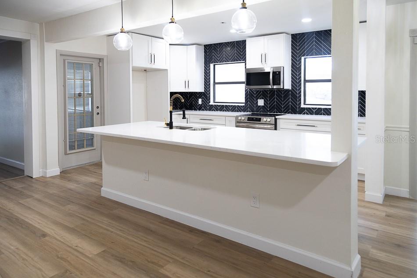
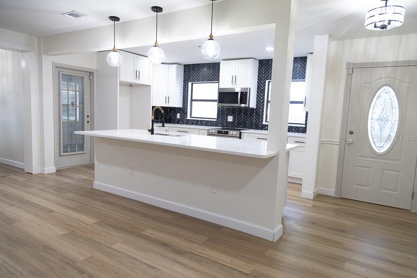
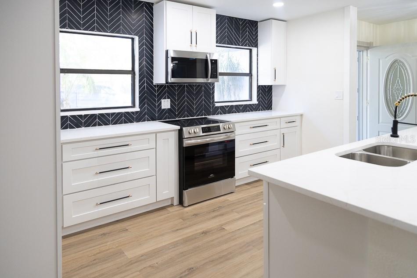
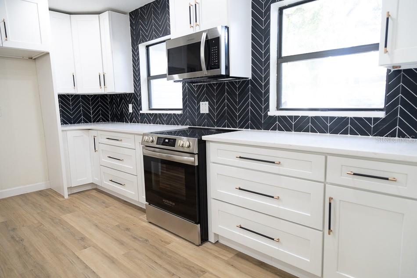
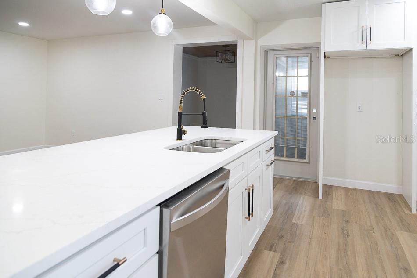
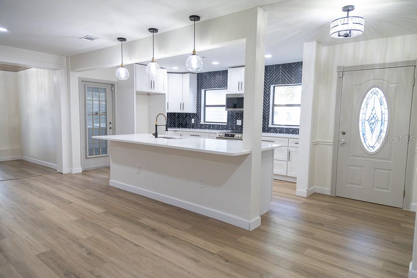
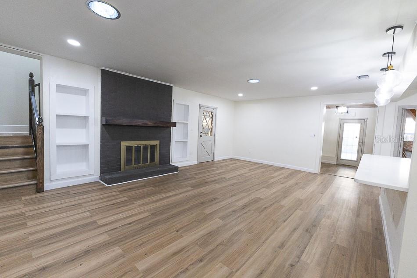
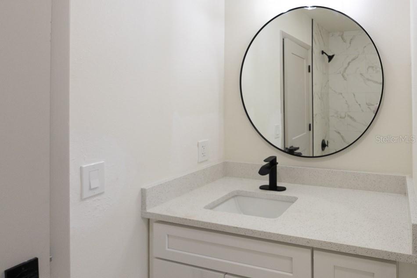
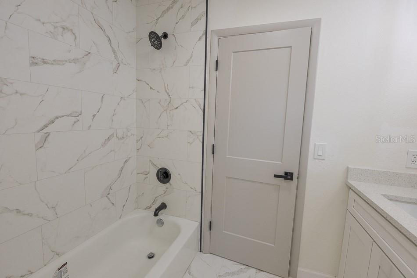
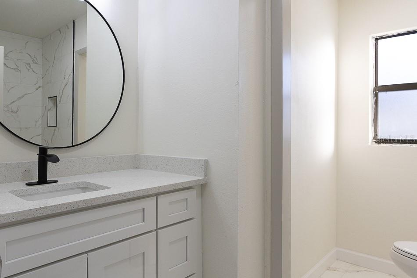
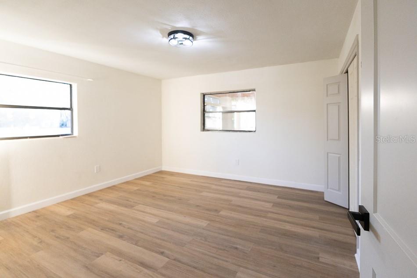
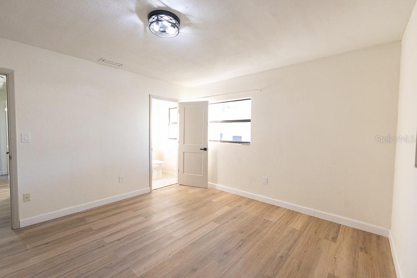
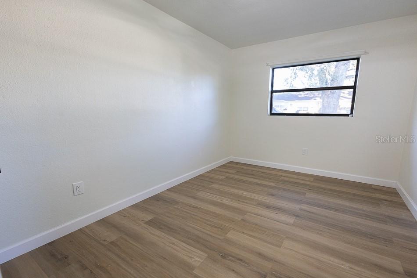
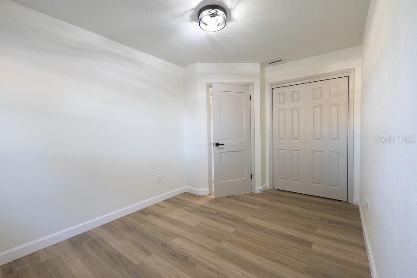
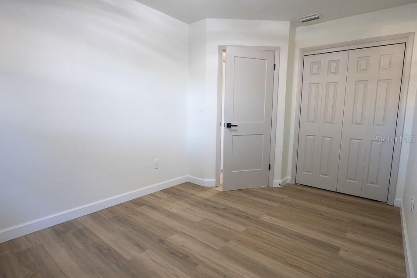
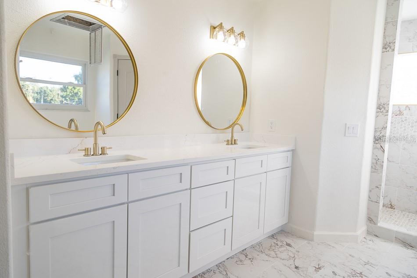
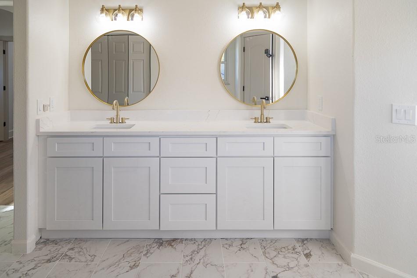
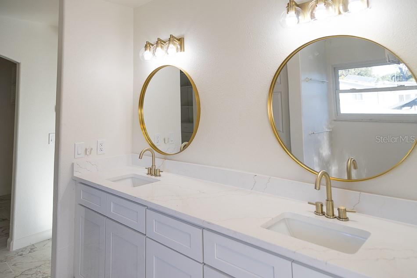
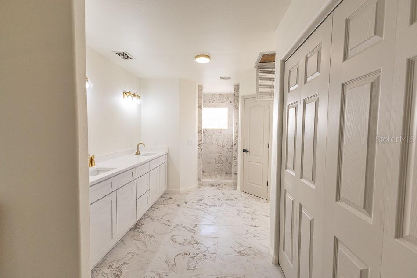
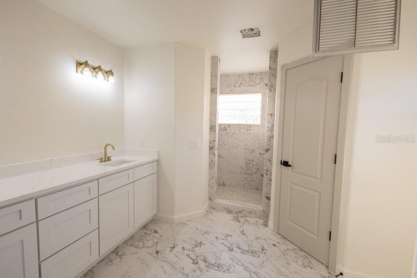
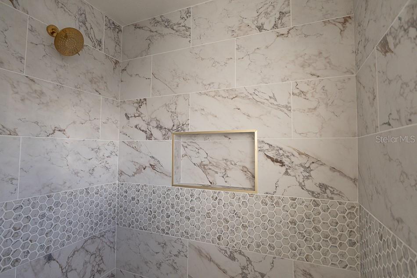
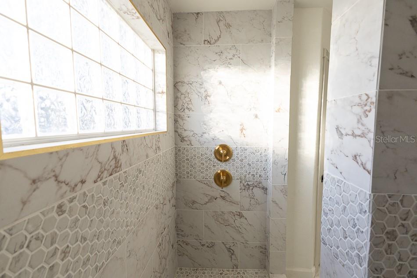
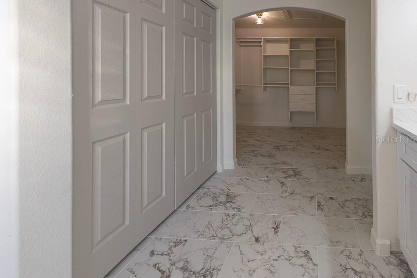
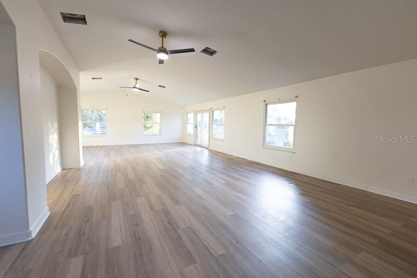
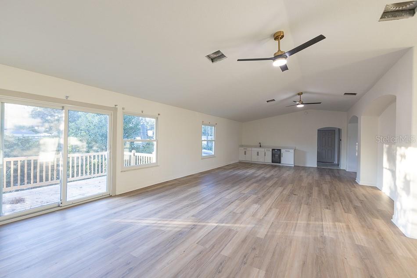
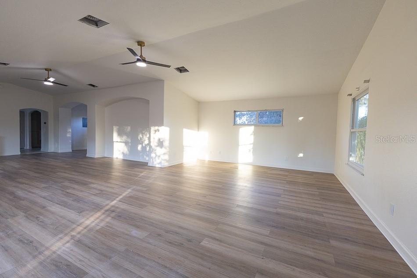
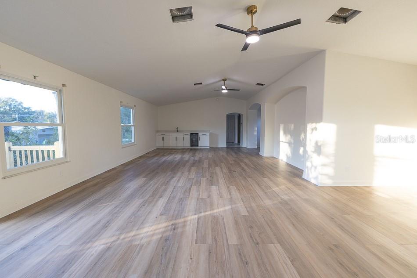
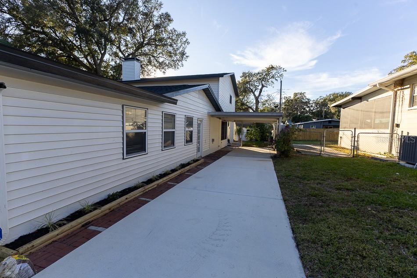
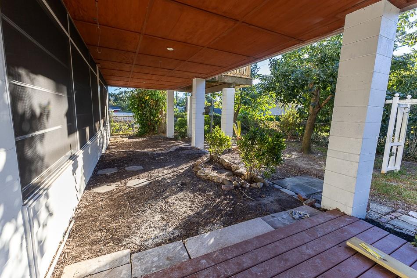
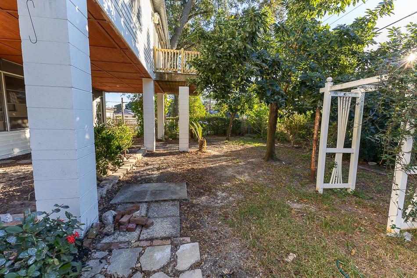









































- MLS#: TB8328998 ( Residential )
- Street Address: 3203 Polk Avenue
- Viewed: 179
- Price: $559,000
- Price sqft: $138
- Waterfront: No
- Year Built: 1960
- Bldg sqft: 4045
- Bedrooms: 4
- Total Baths: 3
- Full Baths: 3
- Garage / Parking Spaces: 2
- Days On Market: 131
- Additional Information
- Geolocation: 28.006 / -81.9532
- County: POLK
- City: LAKELAND
- Zipcode: 33803
- Subdivision: Glendale Manor
- Provided by: LPT REALTY, LLC
- Contact: Marlo Laney
- 877-366-2213

- DMCA Notice
-
DescriptionNEWLY RENOVATED 2 Story Home NO HOA! $10,000 towards Interest Rate Buy Down or Closing cost!!! Come see the Modern Upgrades and Multigenerational Living Potential! 3 Bedrooms downstairs with Great Room Upstairs or can be Primary Suite Perfect for a play area, home office, game room or additional living space. Full Bath & Laundry Upstairs Convenience at its best! Open Concept Living Fresh paint and new flooring throughout create a modern, move in ready home. New roof and Updated Kitchen Brand new cabinets bring style and functionality to your culinary space. Large Enclosed Patio Perfect for entertaining, also includes a covered area ready to transform into your dream outdoor social space. Situated between Orlando and Tampa, this home offers easy access to major attractions, a short drive to the airport, and proximity to fantastic restaurants and shopping! Move in Ready!
All
Similar
Features
Appliances
- Cooktop
- Dishwasher
- Disposal
- Electric Water Heater
- Exhaust Fan
- Microwave
Home Owners Association Fee
- 0.00
Carport Spaces
- 1.00
Close Date
- 0000-00-00
Cooling
- Central Air
Country
- US
Covered Spaces
- 0.00
Exterior Features
- Awning(s)
- Balcony
Flooring
- Ceramic Tile
- Luxury Vinyl
Garage Spaces
- 1.00
Heating
- Electric
Insurance Expense
- 0.00
Interior Features
- Crown Molding
- High Ceilings
- Open Floorplan
- Primary Bedroom Main Floor
- PrimaryBedroom Upstairs
- Skylight(s)
- Stone Counters
- Vaulted Ceiling(s)
- Walk-In Closet(s)
- Wet Bar
Legal Description
- GLENDALE MANOR PB 43 PG 14 LOT 8 LESS RD R/W
Levels
- Two
Living Area
- 2845.00
Area Major
- 33803 - Lakeland
Net Operating Income
- 0.00
Occupant Type
- Vacant
Open Parking Spaces
- 0.00
Other Expense
- 0.00
Parcel Number
- 24-28-31-262700-000080
Property Type
- Residential
Roof
- Shingle
Sewer
- Public Sewer
Tax Year
- 2023
Township
- 28
Utilities
- Public
- Sprinkler Well
Views
- 179
Virtual Tour Url
- https://www.propertypanorama.com/instaview/stellar/TB8328998
Water Source
- Public
Year Built
- 1960
Zoning Code
- RA-3
Listing Data ©2025 Greater Fort Lauderdale REALTORS®
Listings provided courtesy of The Hernando County Association of Realtors MLS.
Listing Data ©2025 REALTOR® Association of Citrus County
Listing Data ©2025 Royal Palm Coast Realtor® Association
The information provided by this website is for the personal, non-commercial use of consumers and may not be used for any purpose other than to identify prospective properties consumers may be interested in purchasing.Display of MLS data is usually deemed reliable but is NOT guaranteed accurate.
Datafeed Last updated on April 21, 2025 @ 12:00 am
©2006-2025 brokerIDXsites.com - https://brokerIDXsites.com
