Share this property:
Contact Tyler Fergerson
Schedule A Showing
Request more information
- Home
- Property Search
- Search results
- 2062 Sunset Point Road 65, CLEARWATER, FL 33765
Property Photos
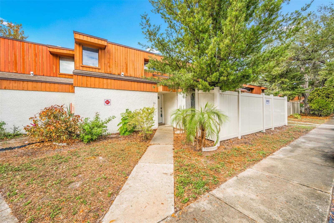

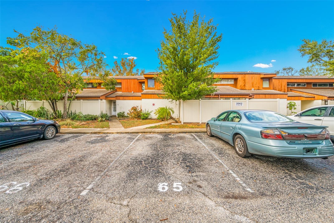
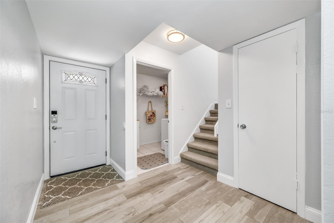
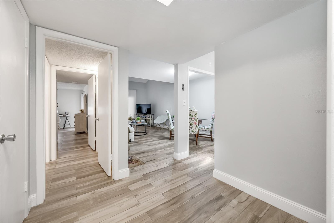
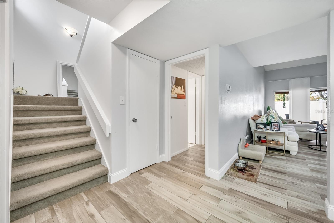
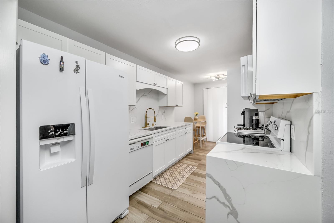
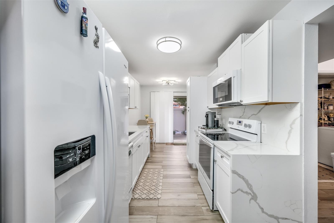

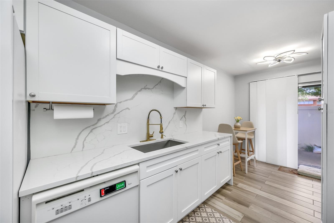
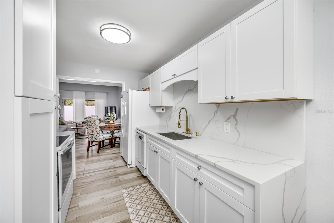
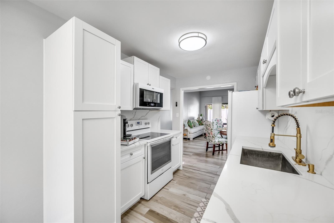
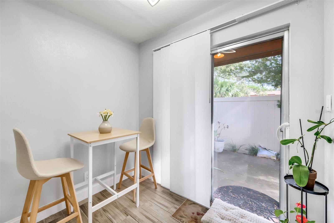
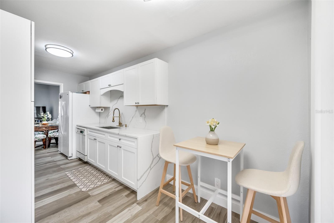
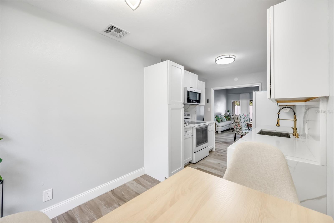
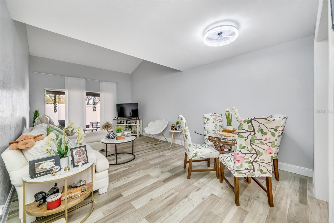
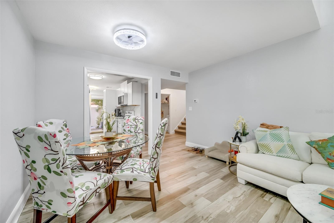
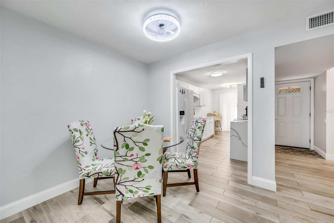
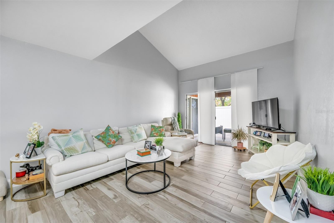
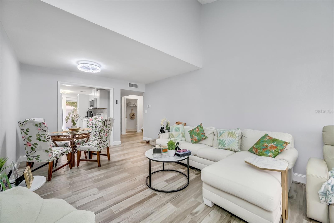
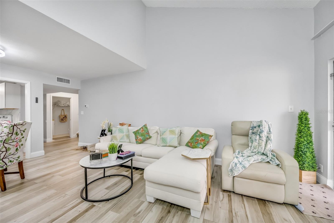
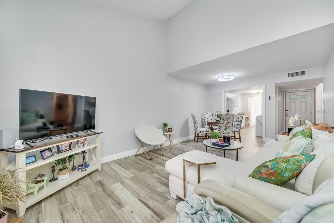
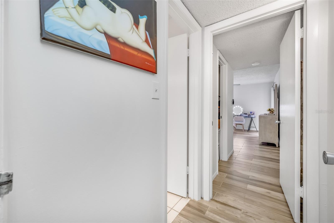
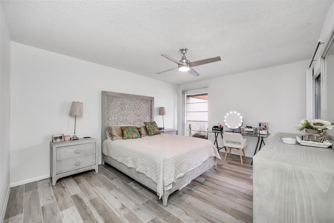
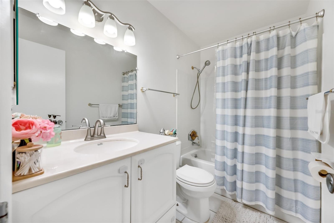
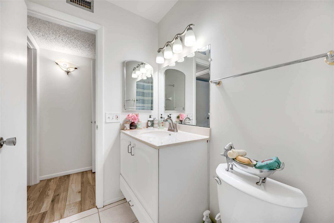
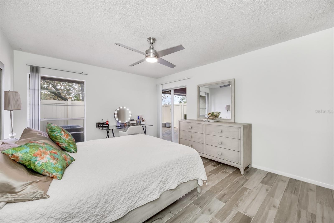
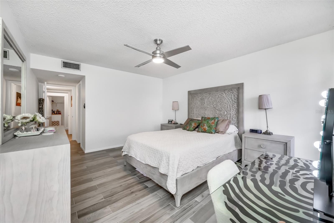
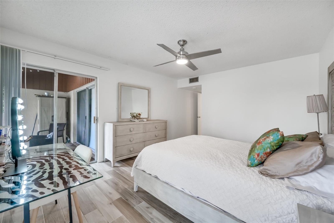
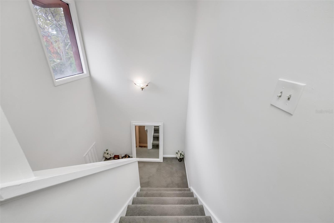
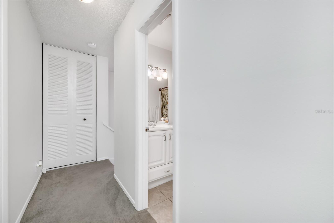
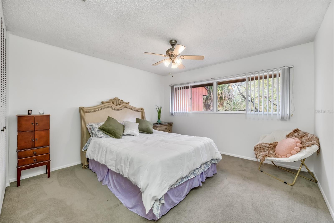
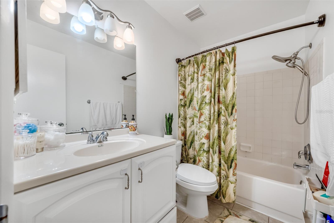
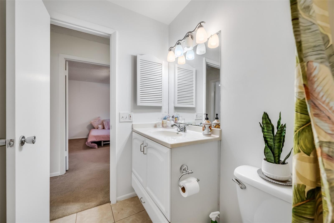
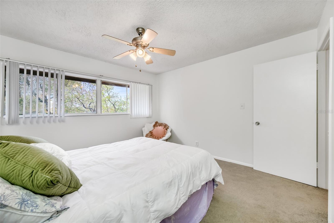
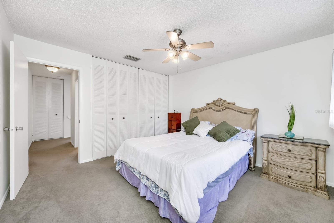
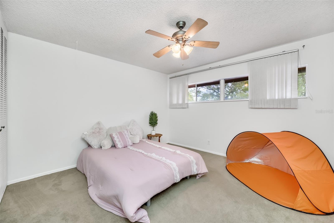
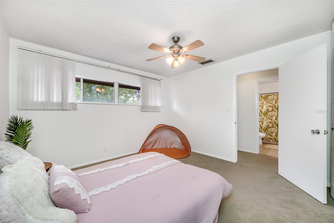
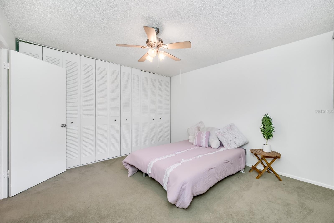
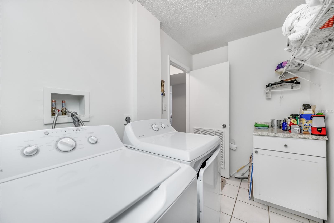
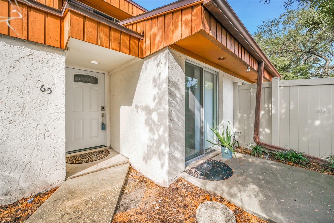
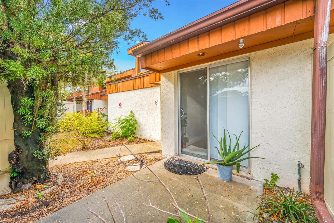
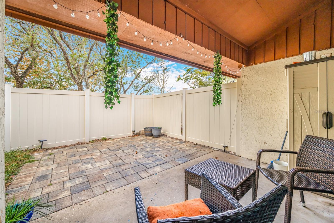

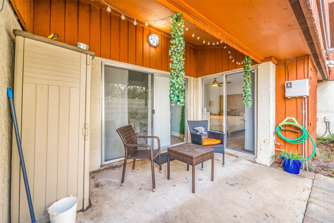
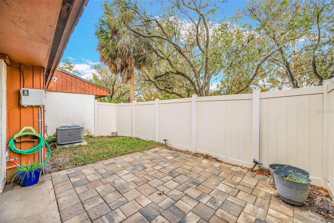
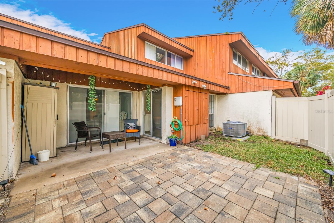
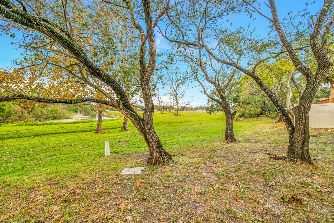
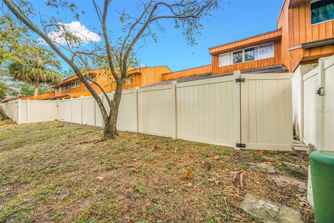
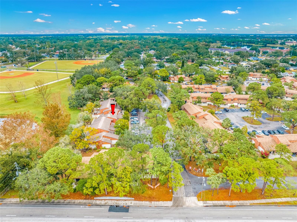
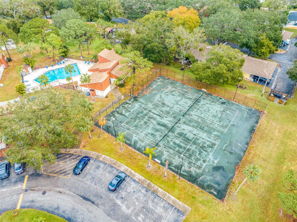
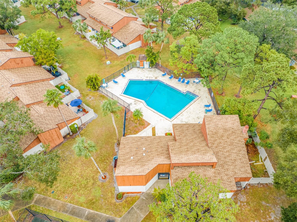
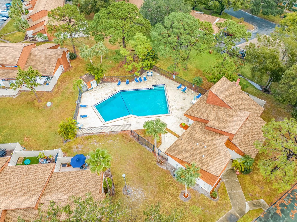
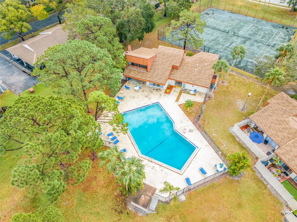
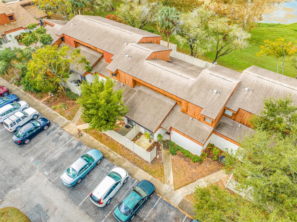
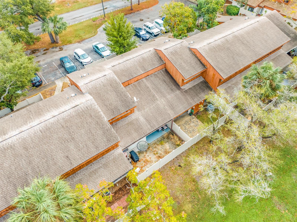
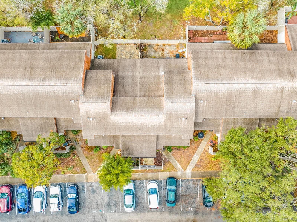
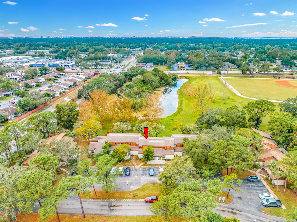
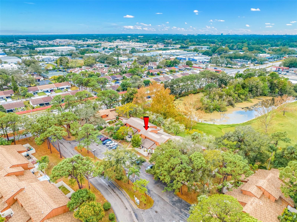
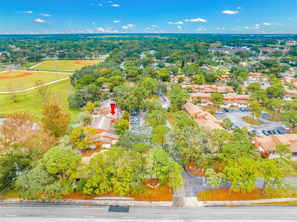
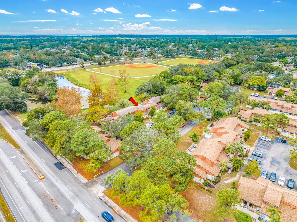
- MLS#: TB8325890 ( Residential )
- Street Address: 2062 Sunset Point Road 65
- Viewed: 115
- Price: $240,000
- Price sqft: $164
- Waterfront: Yes
- Wateraccess: Yes
- Waterfront Type: Lake Front
- Year Built: 1973
- Bldg sqft: 1460
- Bedrooms: 3
- Total Baths: 2
- Full Baths: 2
- Days On Market: 141
- Additional Information
- Geolocation: 27.991 / -82.7516
- County: PINELLAS
- City: CLEARWATER
- Zipcode: 33765
- Subdivision: Woodlake 1 Condo
- Elementary School: McMullen Booth Elementary PN
- Middle School: Safety Harbor Middle PN
- High School: Dunedin High PN
- Provided by: EXP REALTY LLC
- Contact: Maria Crespo
- 727-224-1234

- DMCA Notice
-
DescriptionBeautifully Renovated Townhome in Woodlake Welcome to the sought after Woodlake Community in Clearwater! This stunningly remodeled Keating model townhome offers 3 bedrooms, 2 full baths, and vaulted ceilings in a tranquil, park like setting. The spacious primary suite is conveniently located on the first floor, while soaring ceilings and an open layout create an inviting atmosphere. Recent upgrades include: Updated kitchen with quartz countertops, Fully refreshed living room and modernized foyer, Matching ceramic tile throughout the main floor New HVAC system (2022) & roof replacement (2017) Enjoy outdoor living with private fenced front and back patios, a grill area, and peaceful lake viewsall complemented by brand new vinyl privacy fencing. Community amenities include a pool, tennis courts, clubhouse, and low maintenance living with exterior upkeep, pest control, sewer, trash, water, and even the roof covered for just $760/month. Located minutes from beaches, airports, shopping, and dining, this move in ready townhome requires no flood insuranceoffering comfort, style, and convenience in one unbeatable package. Schedule your showing today! Seller is Ready to sell!!
All
Similar
Features
Waterfront Description
- Lake Front
Appliances
- Dishwasher
- Disposal
- Dryer
- Electric Water Heater
- Microwave
- Range
- Refrigerator
- Washer
Association Amenities
- Cable TV
- Pool
- Tennis Court(s)
Home Owners Association Fee
- 760.00
Home Owners Association Fee Includes
- Pool
- Insurance
- Maintenance Structure
- Maintenance Grounds
- Maintenance
- Management
- Other
- Pest Control
- Recreational Facilities
- Sewer
- Trash
- Water
Association Name
- Ameri-tech Community Managment / T.C. Sayles LCAM
Association Phone
- 727-726-8000-232
Carport Spaces
- 0.00
Close Date
- 0000-00-00
Cooling
- Central Air
Country
- US
Covered Spaces
- 0.00
Exterior Features
- Courtyard
- Dog Run
- Lighting
- Sidewalk
- Sliding Doors
- Tennis Court(s)
Fencing
- Vinyl
Flooring
- Ceramic Tile
Garage Spaces
- 0.00
Heating
- Central
High School
- Dunedin High-PN
Insurance Expense
- 0.00
Interior Features
- Ceiling Fans(s)
- Eat-in Kitchen
- High Ceilings
- Living Room/Dining Room Combo
- Open Floorplan
- Primary Bedroom Main Floor
- Solid Surface Counters
- Solid Wood Cabinets
- Stone Counters
- Walk-In Closet(s)
- Window Treatments
Legal Description
- WOODLAKE 1 CONDO BLDG 6
- APT 65
Levels
- Multi/Split
Living Area
- 1460.00
Lot Features
- Sidewalk
Middle School
- Safety Harbor Middle-PN
Area Major
- 33765 - Clearwater/Sunset Point
Net Operating Income
- 0.00
Occupant Type
- Owner
Open Parking Spaces
- 0.00
Other Expense
- 0.00
Parcel Number
- 01-29-15-98750-006-0650
Parking Features
- Open
- Reserved
Pets Allowed
- Breed Restrictions
- Size Limit
- Yes
Property Condition
- Completed
Property Type
- Residential
Roof
- Shingle
School Elementary
- McMullen-Booth Elementary-PN
Sewer
- Public Sewer
Style
- Florida
Tax Year
- 2024
Township
- 29
Unit Number
- 65
Utilities
- BB/HS Internet Available
- Cable Connected
- Electricity Connected
- Fire Hydrant
- Phone Available
- Sewer Connected
- Water Connected
View
- Park/Greenbelt
- Trees/Woods
- Water
Views
- 115
Virtual Tour Url
- https://www.propertypanorama.com/instaview/stellar/TB8325890
Water Source
- Public
Year Built
- 1973
Listing Data ©2025 Greater Fort Lauderdale REALTORS®
Listings provided courtesy of The Hernando County Association of Realtors MLS.
Listing Data ©2025 REALTOR® Association of Citrus County
Listing Data ©2025 Royal Palm Coast Realtor® Association
The information provided by this website is for the personal, non-commercial use of consumers and may not be used for any purpose other than to identify prospective properties consumers may be interested in purchasing.Display of MLS data is usually deemed reliable but is NOT guaranteed accurate.
Datafeed Last updated on April 20, 2025 @ 12:00 am
©2006-2025 brokerIDXsites.com - https://brokerIDXsites.com
