Share this property:
Contact Tyler Fergerson
Schedule A Showing
Request more information
- Home
- Property Search
- Search results
- 4116 Gradstone Place, TAMPA, FL 33617
Property Photos
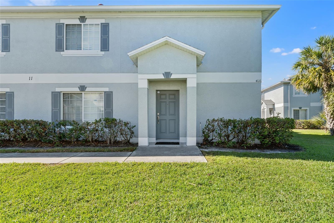

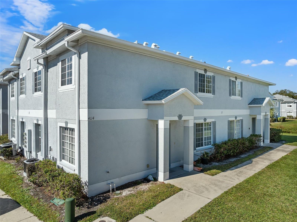
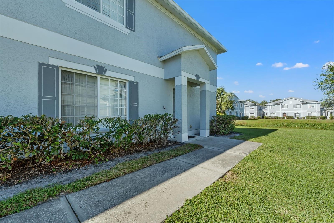
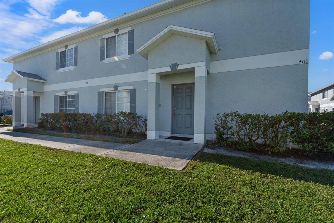
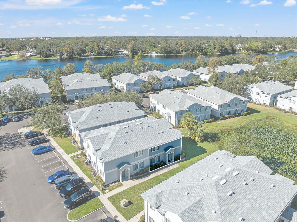
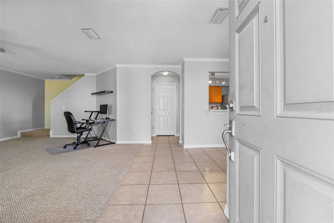
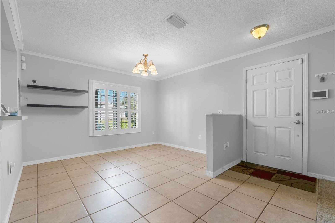
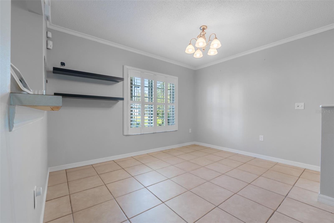
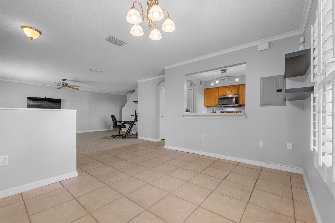
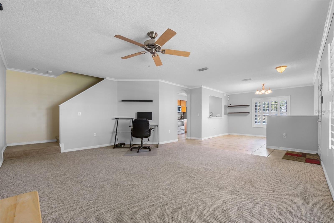
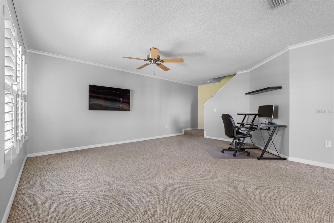
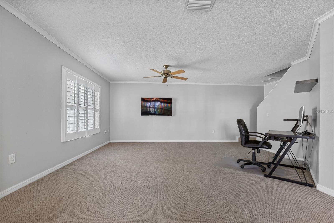
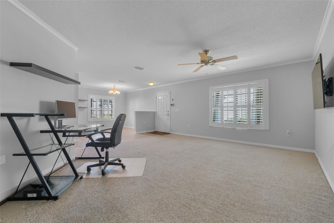
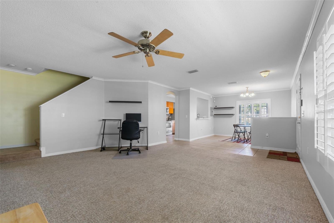
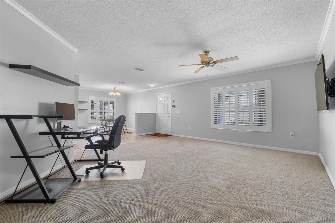
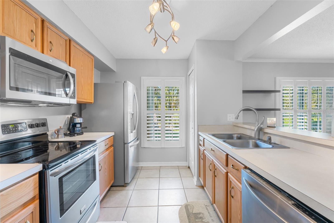
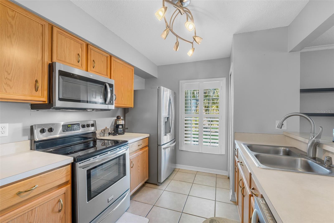
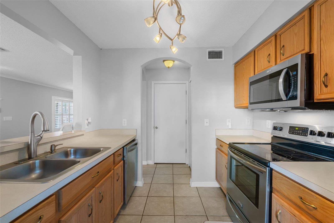
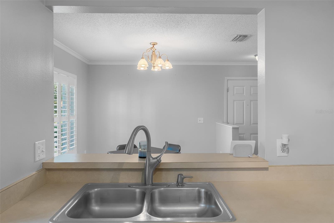
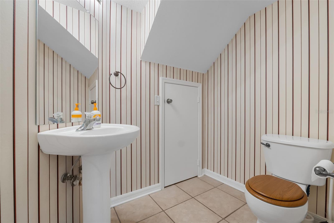
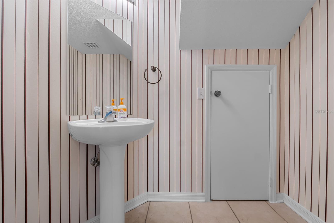
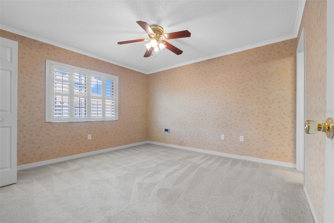
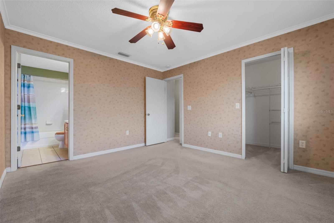
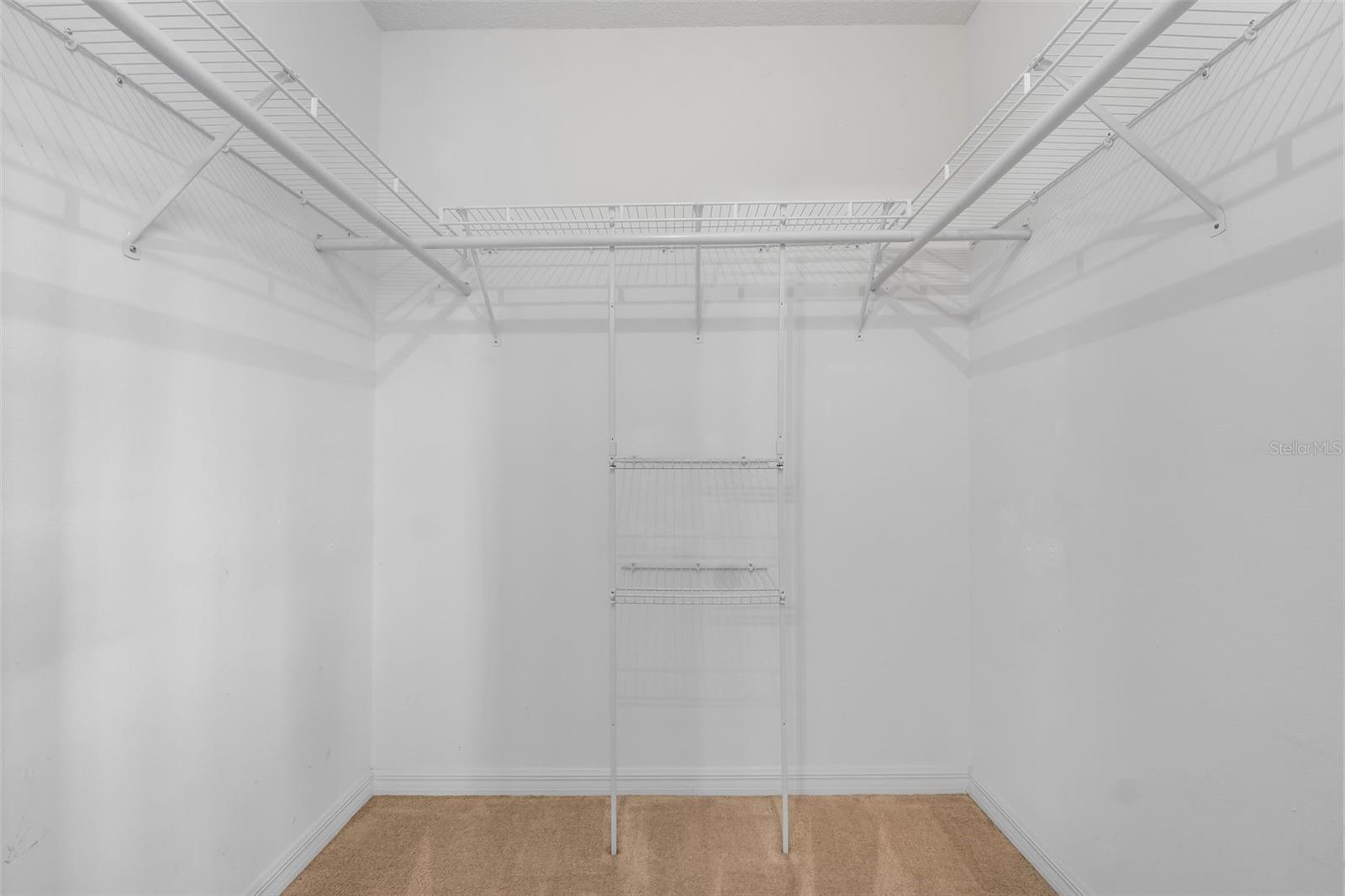
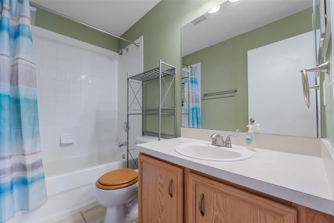
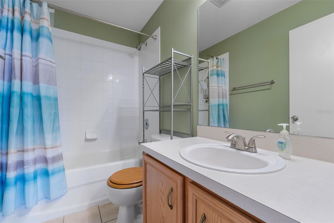
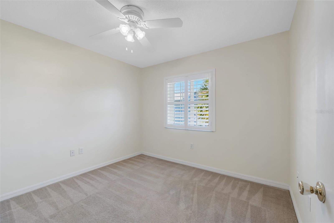
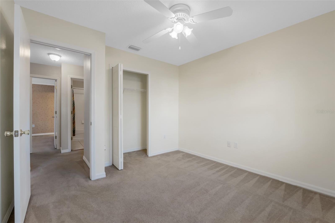
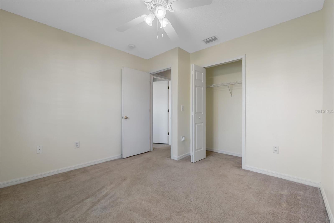
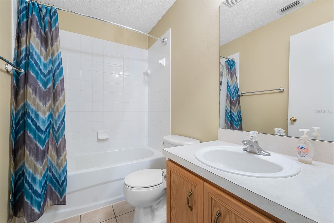
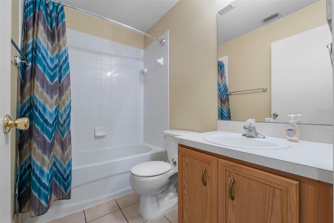
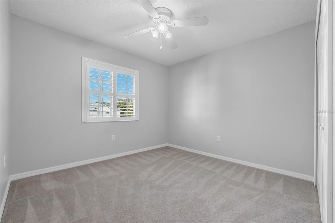
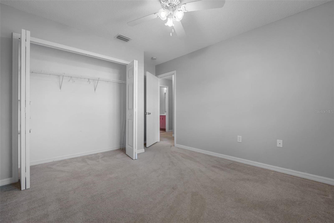
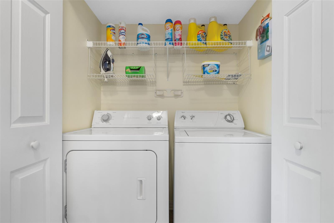
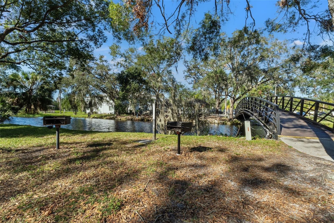
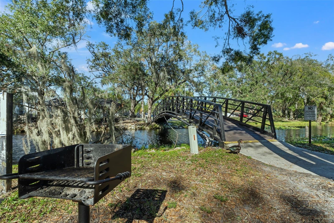
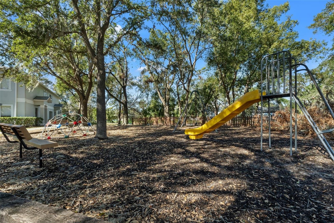
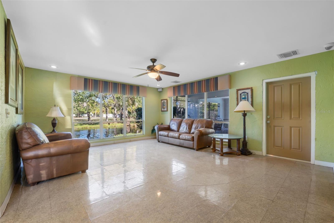
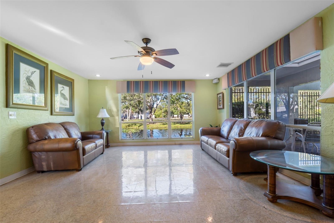
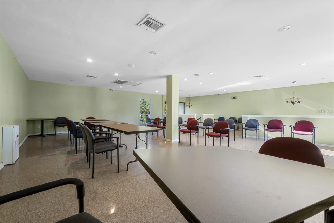
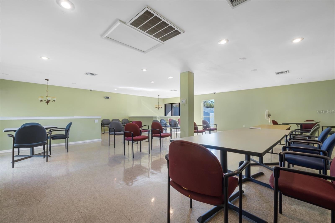
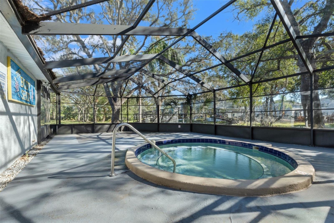
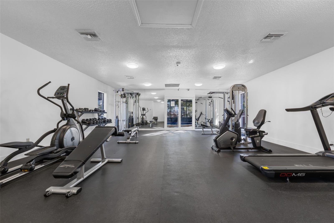
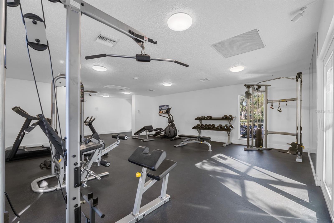
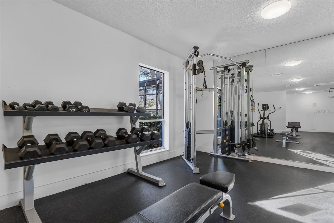
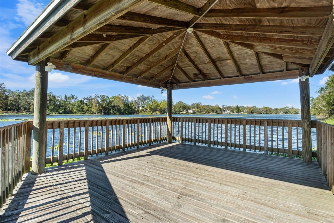
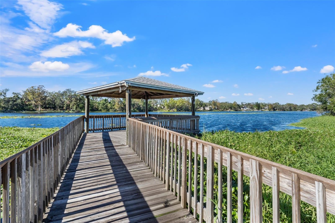
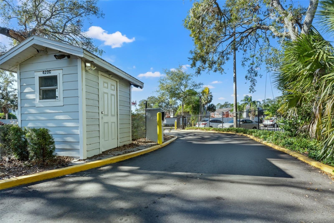
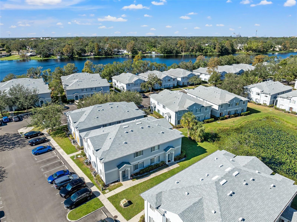
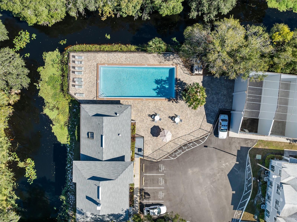
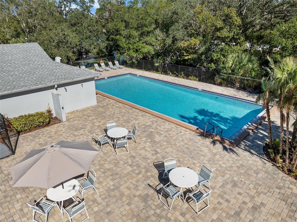
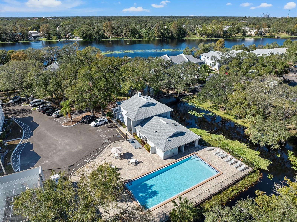
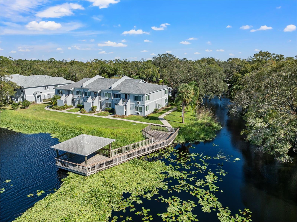
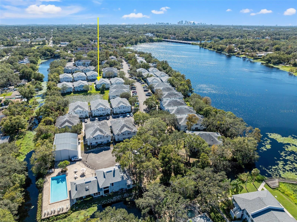
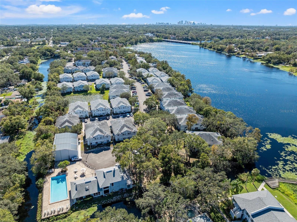
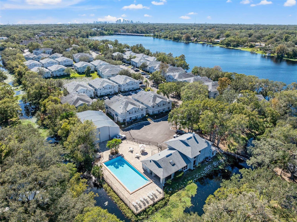
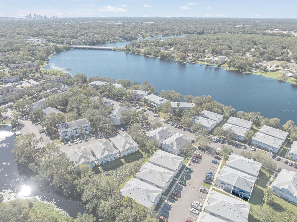
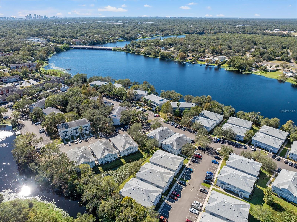
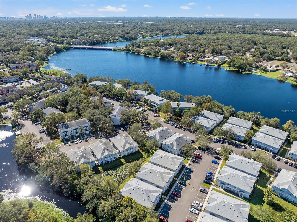
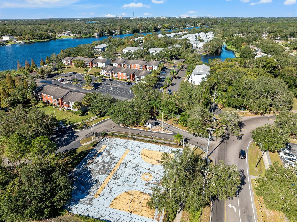
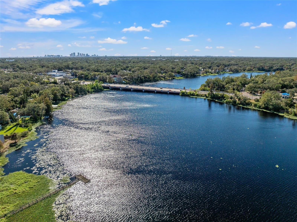
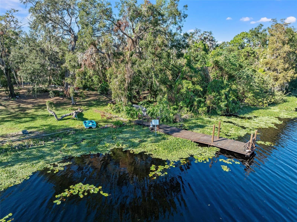
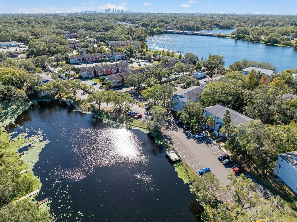
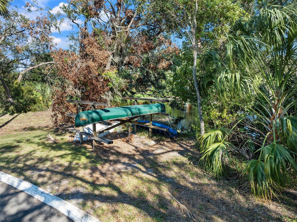
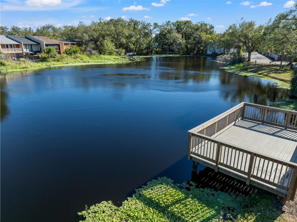
- MLS#: TB8324790 ( Residential )
- Street Address: 4116 Gradstone Place
- Viewed: 223
- Price: $235,000
- Price sqft: $170
- Waterfront: No
- Year Built: 2004
- Bldg sqft: 1385
- Bedrooms: 3
- Total Baths: 3
- Full Baths: 2
- 1/2 Baths: 1
- Days On Market: 150
- Additional Information
- Geolocation: 28.0138 / -82.4107
- County: HILLSBOROUGH
- City: TAMPA
- Zipcode: 33617
- Subdivision: Riverwalk At Waterside Island
- Elementary School: Robles
- Middle School: Sligh
- High School: King
- Provided by: NEWHOMESMATE LLC
- Contact: Lorrieann Pierre
- 737-300-9336

- DMCA Notice
-
Description**PRICE REDUCTION** and a **1 YEAR HOME WARRANTY**. (Property is also available for rent TB8360795) this beautifully maintained townhome is ready for its new owner, so don't miss the opportunity to make this charming 3 bedroom, 2.5 bathroom corner townhome your own in the sought after RIVERWALK at WATERSIDE ISLAND, a gated waterfront community offering a wide range of amenities! Home has modern kitchen, with stainless steel appliances, including a convection oven range and a French door refrigerator with water and ice dispenser, plus two spacious pantries for all your storage needs. Elegant crown molding throughout the living and dining areas, and charming plantation shutters throughout the home. Convenient half bath downstairs for guests and an upstairs laundry room located near the bedrooms for added convenience. Your private retreat awaits in the spacious primary bedroom, featuring a large walk in closet and an en suite bath with a tub shower combo. Come and enjoy the best of outdoor living with access to the fitness center, pool, racquetball courts, playground, picnic areas with grills, and a boat ramp to the Hillsborough River. *Boat storage is available for an additional fee (when space permits).* Centrally located near USF, Busch Gardens, shopping, dining, and more, this home truly has it all! Approximately a 15 minute drive to downtown/Ybor. Don't wait**schedule your tour TODAY** and take the first step toward making this your dream home!!!!
All
Similar
Features
Appliances
- Dishwasher
- Dryer
- Microwave
- Range
- Refrigerator
- Washer
Home Owners Association Fee
- 152.00
Home Owners Association Fee Includes
- Other
Association Name
- Waterside Community Association / Rita Smith
Association Phone
- (813) 280-2952
Carport Spaces
- 0.00
Close Date
- 0000-00-00
Cooling
- Central Air
Country
- US
Covered Spaces
- 0.00
Exterior Features
- Rain Gutters
- Sidewalk
Flooring
- Carpet
- Tile
Garage Spaces
- 0.00
Heating
- Central
High School
- King-HB
Insurance Expense
- 0.00
Interior Features
- Ceiling Fans(s)
- Crown Molding
- Open Floorplan
- PrimaryBedroom Upstairs
- Split Bedroom
- Thermostat
- Walk-In Closet(s)
Legal Description
- RIVERWALK AT WATERSIDE ISLAND TOWNHOMES PHASE I LOT 1 BLOCK 11
Levels
- Two
Living Area
- 1364.00
Middle School
- Sligh-HB
Area Major
- 33617 - Tampa / Temple Terrace
Net Operating Income
- 0.00
Occupant Type
- Vacant
Open Parking Spaces
- 0.00
Other Expense
- 0.00
Parcel Number
- A-28-28-19-5ZB-000011-00001.0
Pets Allowed
- Breed Restrictions
Property Type
- Residential
Roof
- Tile
School Elementary
- Robles-HB
Sewer
- None
Tax Year
- 2023
Township
- 28
Utilities
- Public
Views
- 223
Virtual Tour Url
- https://www.propertypanorama.com/instaview/stellar/TB8324790
Water Source
- Public
Year Built
- 2004
Zoning Code
- RM-24
Listing Data ©2025 Greater Fort Lauderdale REALTORS®
Listings provided courtesy of The Hernando County Association of Realtors MLS.
Listing Data ©2025 REALTOR® Association of Citrus County
Listing Data ©2025 Royal Palm Coast Realtor® Association
The information provided by this website is for the personal, non-commercial use of consumers and may not be used for any purpose other than to identify prospective properties consumers may be interested in purchasing.Display of MLS data is usually deemed reliable but is NOT guaranteed accurate.
Datafeed Last updated on April 25, 2025 @ 12:00 am
©2006-2025 brokerIDXsites.com - https://brokerIDXsites.com
