Share this property:
Contact Tyler Fergerson
Schedule A Showing
Request more information
- Home
- Property Search
- Search results
- 5400 Lemon Tree Lane N, PINELLAS PARK, FL 33782
Property Photos
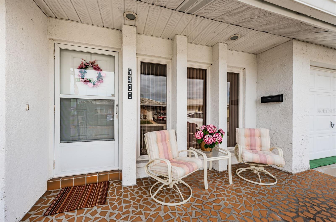

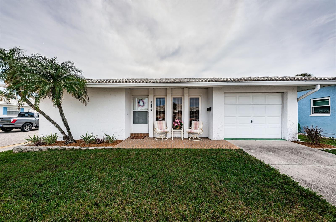
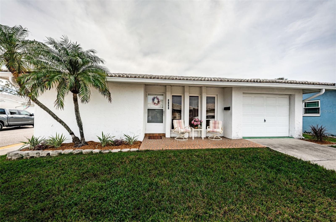
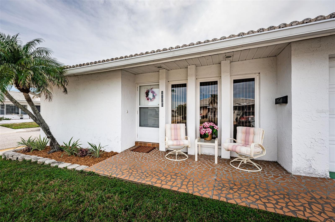
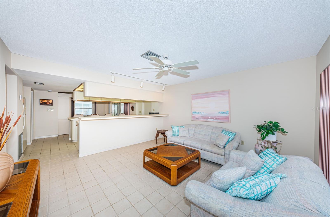
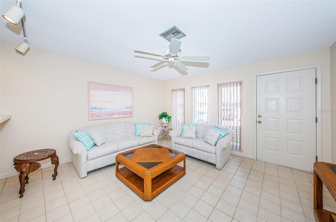
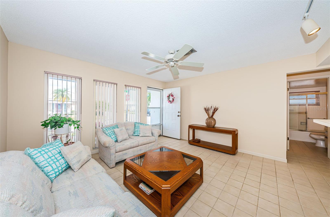
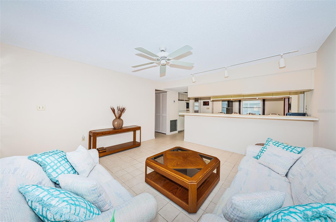
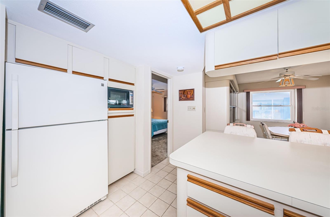
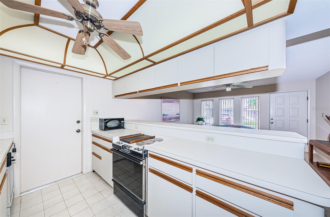
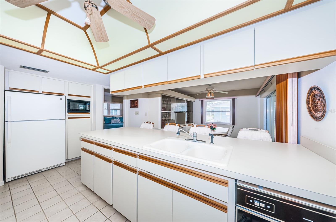
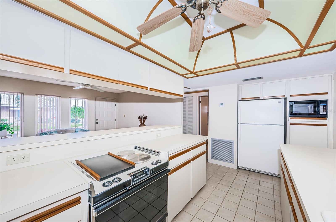
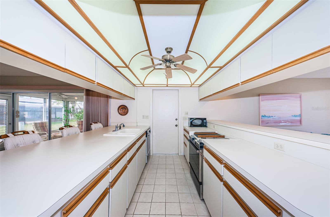
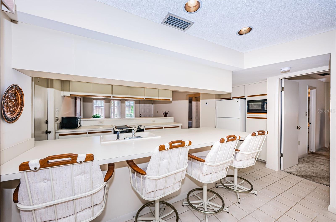
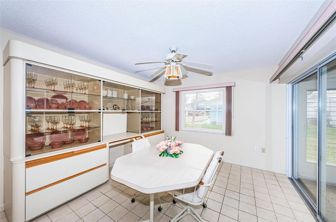
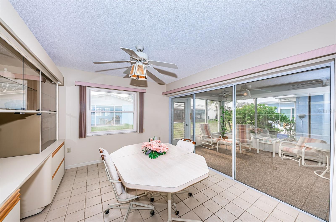
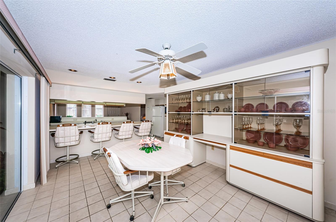
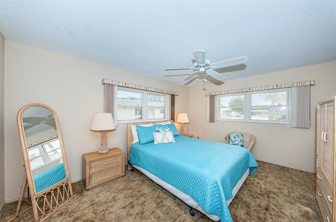
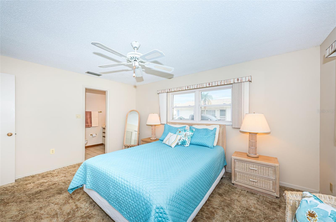
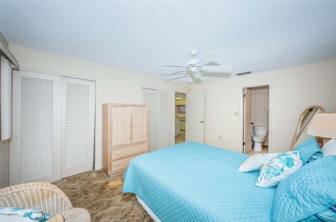
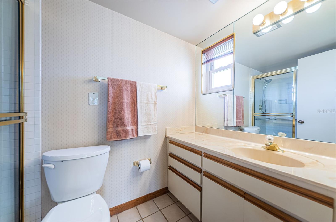
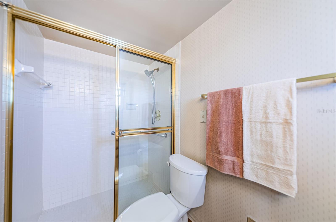
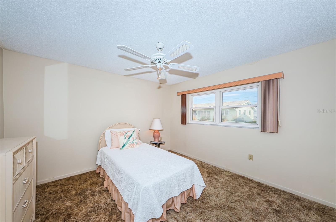
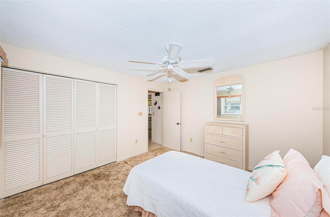
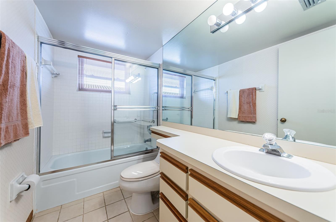
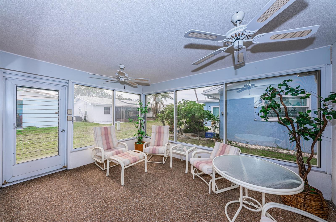
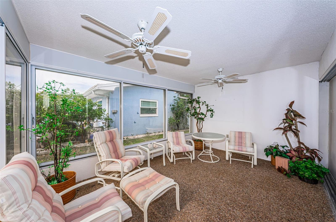
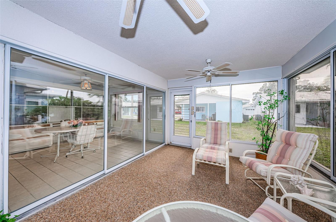
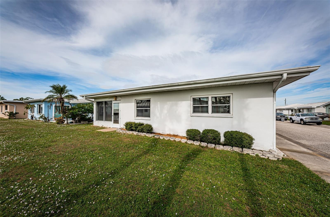
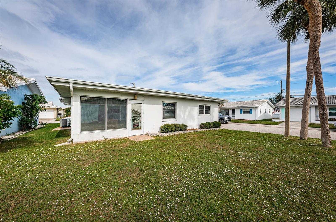
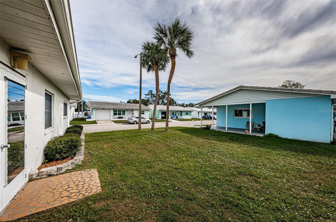
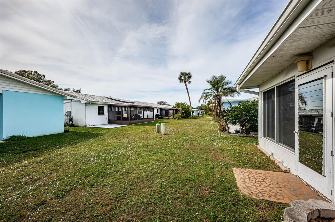
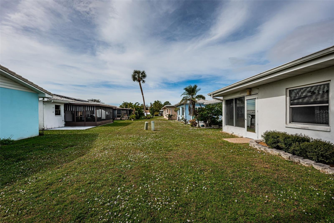
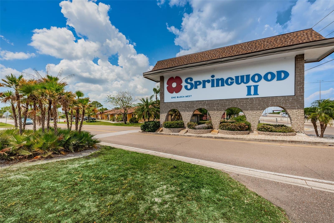
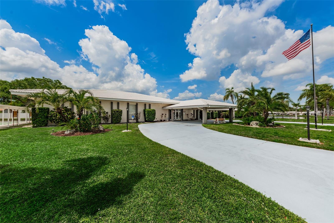
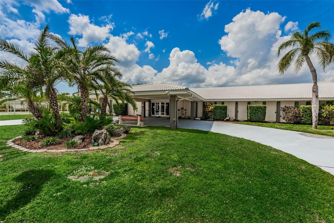
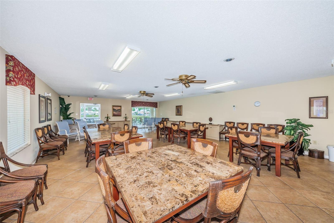
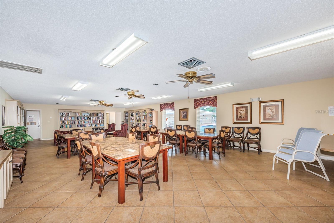
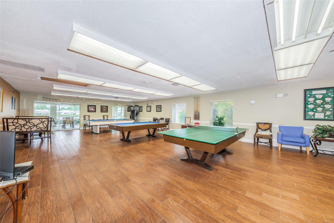
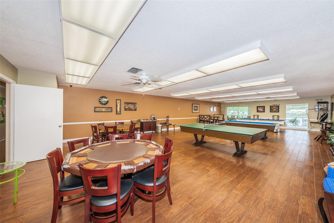
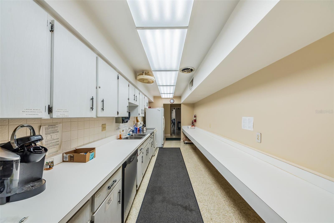
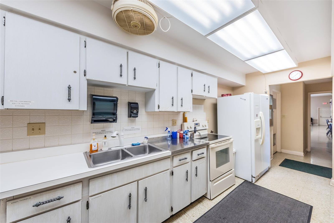
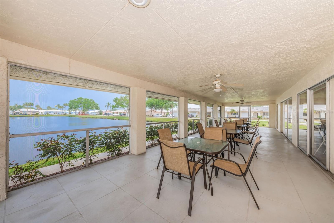
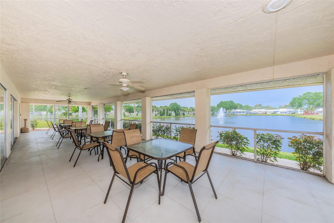
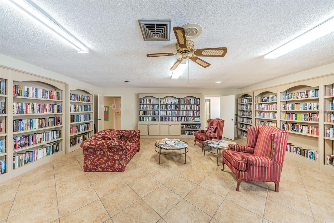
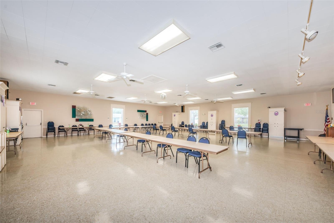
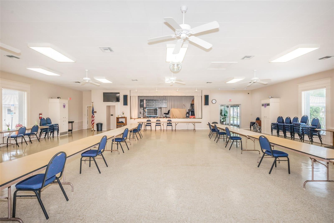
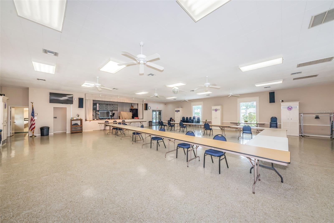
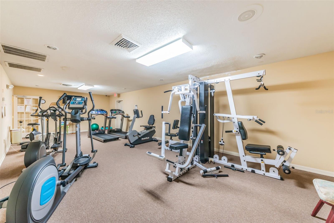
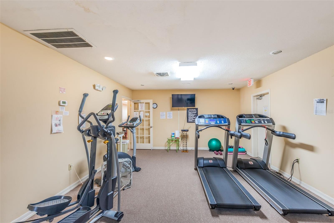
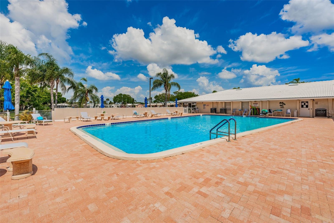
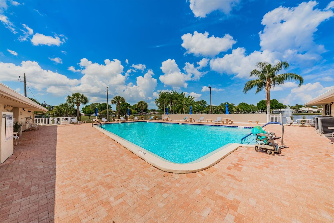
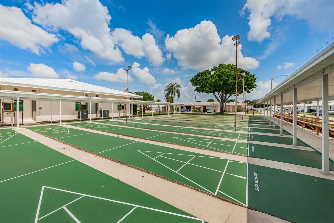
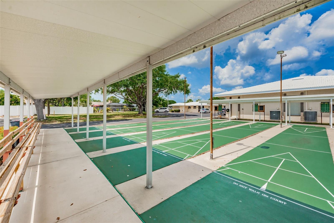
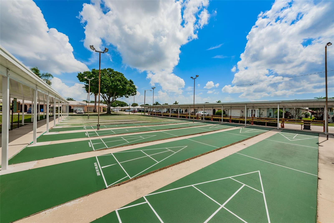
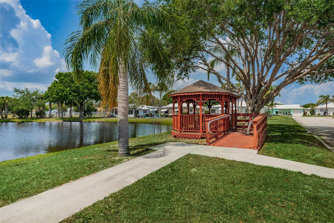
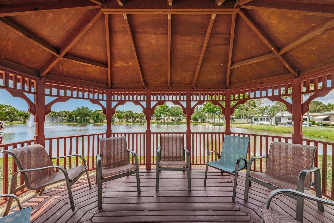
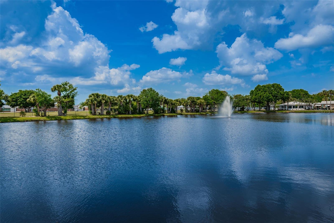
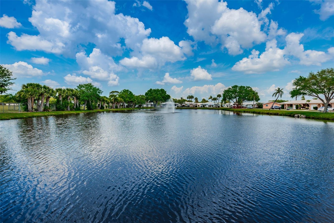
- MLS#: TB8323209 ( Residential )
- Street Address: 5400 Lemon Tree Lane N
- Viewed: 98
- Price: $186,000
- Price sqft: $196
- Waterfront: No
- Year Built: 1971
- Bldg sqft: 948
- Bedrooms: 2
- Total Baths: 2
- Full Baths: 2
- Garage / Parking Spaces: 1
- Days On Market: 151
- Additional Information
- Geolocation: 27.8653 / -82.7082
- County: PINELLAS
- City: PINELLAS PARK
- Zipcode: 33782
- Subdivision: Springwood Villas
- Provided by: COLDWELL BANKER REALTY
- Contact: Lorette Vosloo
- 727-781-3700

- DMCA Notice
-
DescriptionPrice adjustment this this delightful 2 bedroom, 2 bathroom villa with a 1 car garage, perfectly situated on a desirable corner lot in the highly sought after 55+ community of Springwood Villas. Best of all, no flood insurance is required! The reasonable monthly maintenance fee of $589 includes cable TV, internet, access to the community pool, grounds maintenance, recreational facilities, as well as sewer, trash, and water services. Seller is also offering $1,500 credit toward the replacement of the stove and dishwasher, allowing you to personalize the kitchen to your liking. This home has been lovingly updated, ensuring peace of mind for years to come. Main Roof was replaced in 02/25. The flat roof was replaced in 2022, double pane windows have been installed for energy efficiency and soundproofing and all screens have been replaced. The electric panel was updated in 2024. The water heater was also replaced in 2024, and the AC system was replaced in 2020, providing excellent climate control throughout the home. A brand new garbage disposal was installed in 2025, rounding out the many recent improvements. Step inside and discover the open floor plan effortlessly connects the living, dining, and kitchen areas, creating a warm and inviting space for everyday living or entertaining. Glass sliders off the dining room lead to the enclosed Florida room, a versatile space ideal for hosting guests or simply relaxing in year round comfort. The primary suite offers a spacious retreat with two built in closets and an en suite bathroom featuring a walk in shower. A second bedroom and bathroom provide a comfortable and private space for guests. The laundry area is conveniently located in the garage, just steps from the kitchen. Living in Springwood Villas means access to an array of amenities designed to enhance your lifestyle. Residents enjoy a heated pool, shuffleboard courts, a clubhouse with fitness equipment and billiards tables, and a tranquil fishing pond. The communitys central location puts you close to Tampa International Airport, award winning Gulf Coast beaches, and a variety of shopping, dining, and entertainment options. This beautifully updated villa offers a wonderful opportunity to embrace the Florida lifestyle in a vibrant, active community. Dont miss your chanceschedule your showing today!
All
Similar
Features
Appliances
- Cooktop
- Dishwasher
- Disposal
- Dryer
- Electric Water Heater
- Range
- Refrigerator
- Washer
Home Owners Association Fee
- 589.00
Home Owners Association Fee Includes
- Cable TV
- Pool
- Escrow Reserves Fund
- Internet
- Maintenance Structure
- Maintenance Grounds
- Recreational Facilities
- Sewer
- Trash
- Water
Association Name
- Ameritech
Association Phone
- 77.726.8000 273
Carport Spaces
- 0.00
Close Date
- 0000-00-00
Cooling
- Central Air
Country
- US
Covered Spaces
- 0.00
Exterior Features
- Garden
- Private Mailbox
- Rain Gutters
- Sidewalk
Flooring
- Carpet
- Ceramic Tile
Furnished
- Negotiable
Garage Spaces
- 1.00
Heating
- Central
- Electric
Insurance Expense
- 0.00
Interior Features
- Kitchen/Family Room Combo
- Open Floorplan
- Primary Bedroom Main Floor
- Thermostat
- Window Treatments
Legal Description
- SPRINGWOOD VILLAS UNIT 2 OF NO. 2 REPLAT CONDO UNIT 105
Levels
- One
Living Area
- 948.00
Lot Features
- Landscaped
- Sidewalk
- Paved
Area Major
- 33782 - Pinellas Park
Net Operating Income
- 0.00
Occupant Type
- Vacant
Open Parking Spaces
- 0.00
Other Expense
- 0.00
Parcel Number
- 16-30-16-85087-000-1050
Pets Allowed
- Breed Restrictions
- Cats OK
- Dogs OK
Property Type
- Residential
Roof
- Shingle
Sewer
- Public Sewer
Tax Year
- 2023
Township
- 30
Utilities
- Cable Available
- Electricity Connected
- Phone Available
- Sewer Connected
- Water Connected
Views
- 98
Virtual Tour Url
- https://www.propertypanorama.com/instaview/stellar/TB8323209
Water Source
- Public
Year Built
- 1971
Listing Data ©2025 Greater Fort Lauderdale REALTORS®
Listings provided courtesy of The Hernando County Association of Realtors MLS.
Listing Data ©2025 REALTOR® Association of Citrus County
Listing Data ©2025 Royal Palm Coast Realtor® Association
The information provided by this website is for the personal, non-commercial use of consumers and may not be used for any purpose other than to identify prospective properties consumers may be interested in purchasing.Display of MLS data is usually deemed reliable but is NOT guaranteed accurate.
Datafeed Last updated on April 21, 2025 @ 12:00 am
©2006-2025 brokerIDXsites.com - https://brokerIDXsites.com
