Share this property:
Contact Tyler Fergerson
Schedule A Showing
Request more information
- Home
- Property Search
- Search results
- 606 Elizabeth Lane, LAKELAND, FL 33809
Property Photos
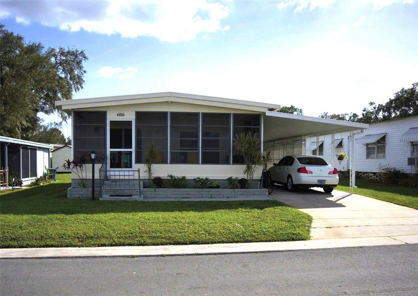

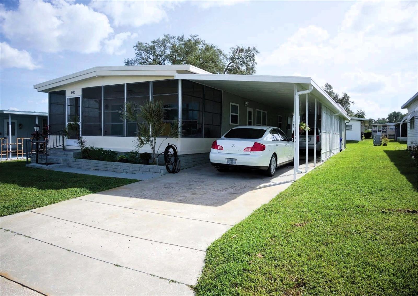
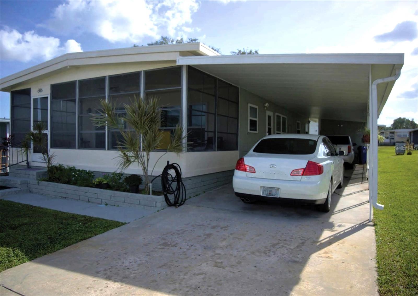
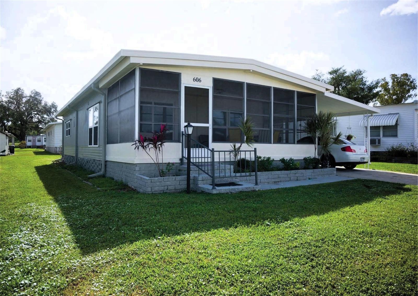
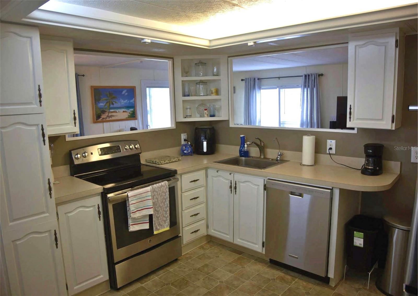
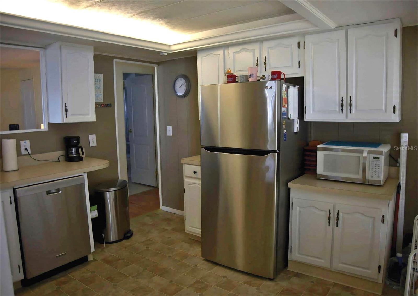
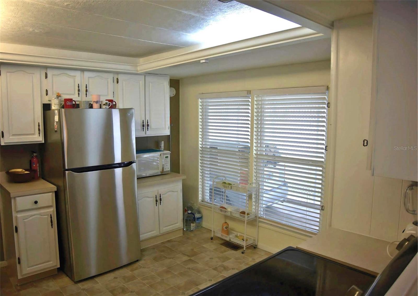
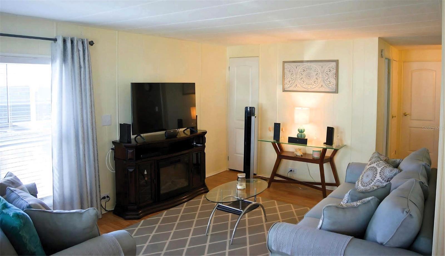
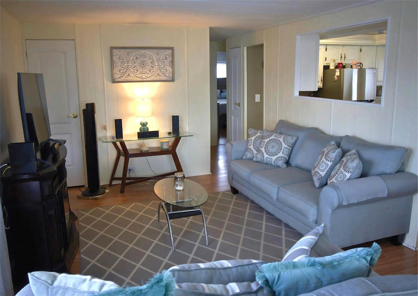
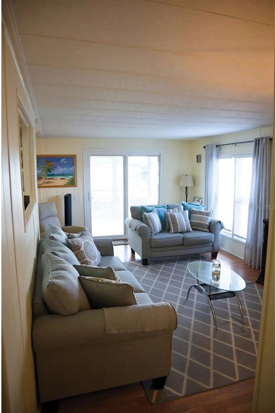
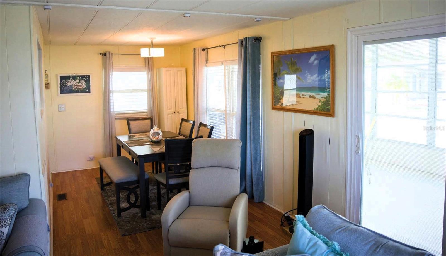
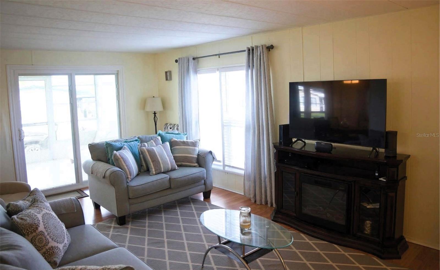
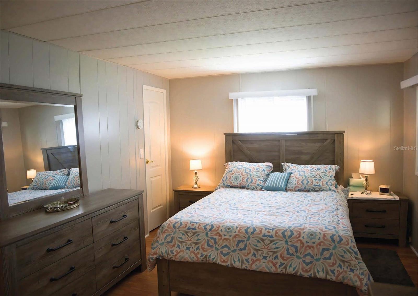
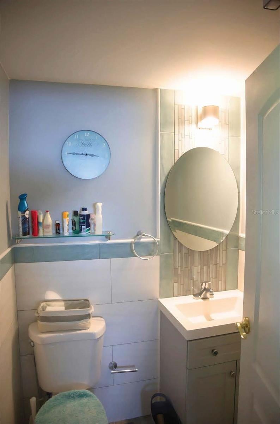
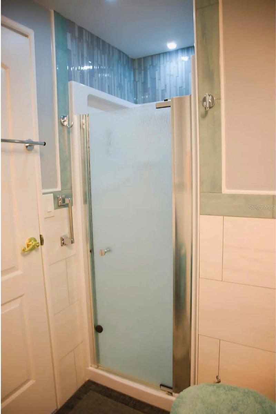
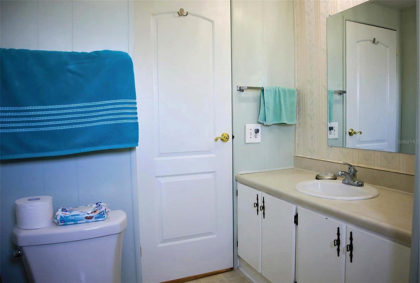
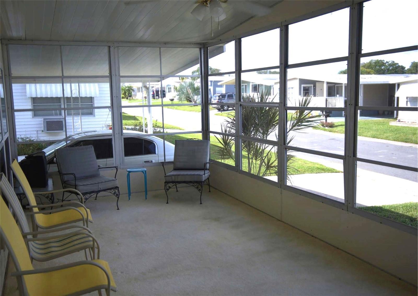
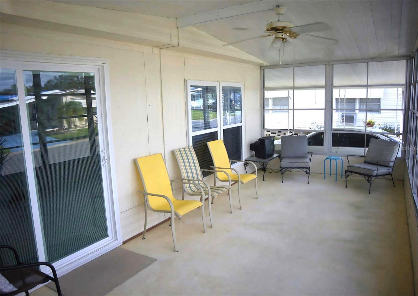
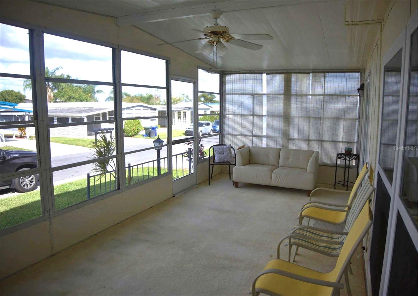
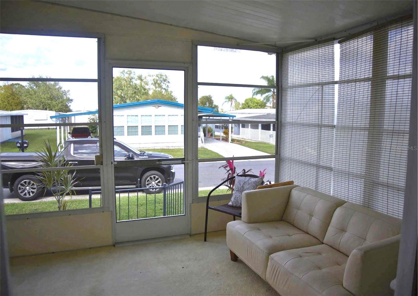
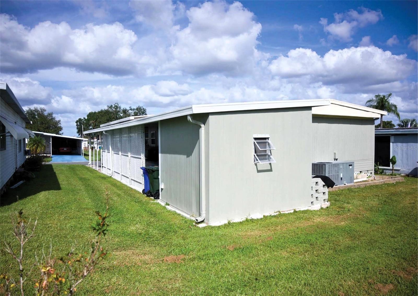
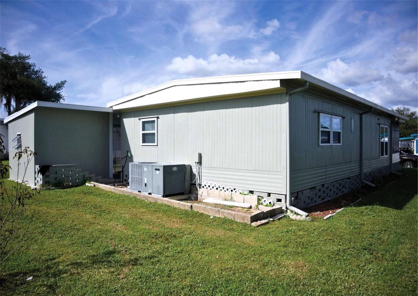
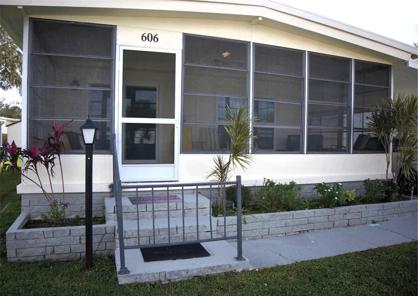
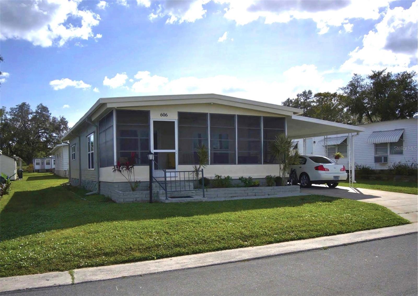
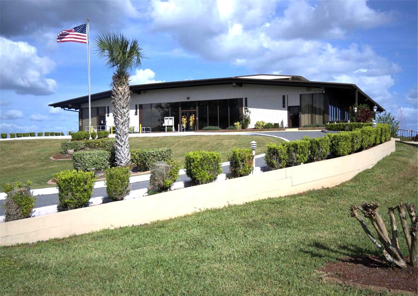
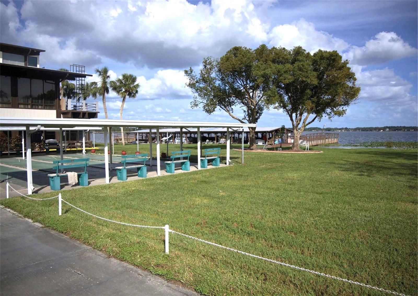
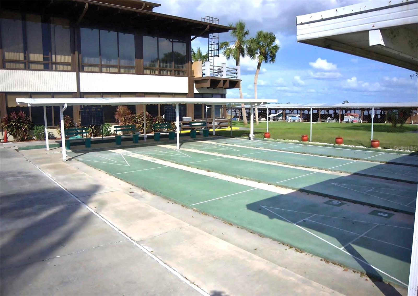
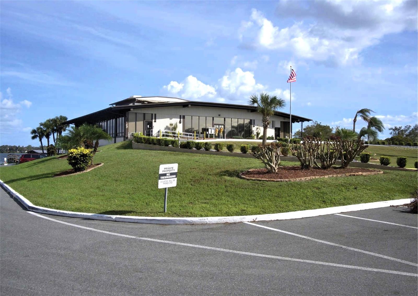
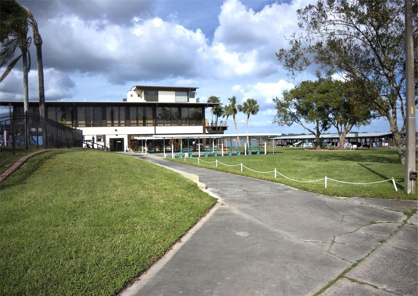








- MLS#: TB8318123 ( Residential )
- Street Address: 606 Elizabeth Lane
- Viewed: 187
- Price: $139,990
- Price sqft: $146
- Waterfront: No
- Year Built: 1970
- Bldg sqft: 960
- Bedrooms: 2
- Total Baths: 2
- Full Baths: 2
- Garage / Parking Spaces: 3
- Days On Market: 161
- Additional Information
- Geolocation: 28.1045 / -81.9669
- County: POLK
- City: LAKELAND
- Zipcode: 33809
- Subdivision: Lakeside Hills Estates
- Provided by: HOME PRIME REALTY LLC
- Contact: Cheer Alvarez
- 813-497-4441

- DMCA Notice
-
DescriptionWelcome to Lakeside Hills Estates, one of North Lakelands most desirable 55+ waterfront communities. This beautifully maintained and thoughtfully updated 2 bedroom, 2 bathroom home offers a bright, welcoming layout filled with natural light. Featuring fresh interior paint, new energy efficient double pane windows, and a remodeled ensuite bathroom, this home is move in ready and designed for comfort. The spacious kitchen seamlessly connects to the main living and dining areas, making it ideal for everyday living and entertaining. Just off the main living area, the expansive Florida room with wall to wall windows provides a flexible, sun filled space for relaxing or enjoying morning coffee. An oversized front porch with private entry adds a charming outdoor retreat. The extended carport accommodates multiple vehicles and leads to a dedicated exterior storage and laundry room, complete with washer and dryer. This home is part of a well maintained, owner occupied community where pride of ownership is evident throughout. Lakeside Hills Estates offers a serene, active lifestyle with amenities including a fully remodeled clubhouse, heated pool, gym, library, and social event spaces. Residents also enjoy golf cart access, a marina with boat launch to Lake Gibson, and ample parking. The low monthly HOA fee includes water, sewer, lawn care, cable, and internet. Conveniently located near shopping, dining, medical facilities, and with quick access to I 4, youll enjoy easy travel to both Tampa and Orlando. This home stands out for its upgrades, spacious layout, and inviting Florida room. As a bonus, the seller is open to including a home warranty with a right deal, and furniture is negotiable for buyers seeking a turnkey opportunity. Please note: cash purchase only due to the year of the home.
All
Similar
Features
Appliances
- Dishwasher
- Dryer
- Electric Water Heater
- Microwave
- Range
- Refrigerator
- Washer
Association Amenities
- Cable TV
- Clubhouse
- Fitness Center
- Handicap Modified
- Maintenance
- Pool
- Recreation Facilities
- Wheelchair Access
Home Owners Association Fee
- 285.00
Home Owners Association Fee Includes
- Cable TV
- Pool
- Internet
- Maintenance Structure
- Maintenance Grounds
- Recreational Facilities
- Sewer
- Trash
- Water
Association Name
- Kim Houser
Association Phone
- 863.838.0489
Carport Spaces
- 3.00
Close Date
- 0000-00-00
Cooling
- Central Air
Country
- US
Covered Spaces
- 0.00
Exterior Features
- Balcony
- Storage
Flooring
- Laminate
- Tile
Furnished
- Negotiable
Garage Spaces
- 0.00
Green Energy Efficient
- Appliances
- Lighting
- Thermostat
- Windows
Heating
- Central
- Electric
Insurance Expense
- 0.00
Interior Features
- Living Room/Dining Room Combo
- Primary Bedroom Main Floor
- Thermostat
- Window Treatments
Legal Description
- LAKESIDE HILLS ESTS PLAT BK-50 PGS-35 & 36 LOT 89
Levels
- One
Living Area
- 960.00
Area Major
- 33809 - Lakeland / Polk City
Net Operating Income
- 0.00
Occupant Type
- Owner
Open Parking Spaces
- 0.00
Other Expense
- 0.00
Parcel Number
- 23-27-25-009200-000890
Pets Allowed
- Number Limit
- Size Limit
- Yes
Possession
- Close Of Escrow
- Negotiable
Property Type
- Residential
Roof
- Metal
Sewer
- Public Sewer
Style
- Florida
Tax Year
- 2023
Township
- 27
Utilities
- BB/HS Internet Available
- Cable Connected
- Electricity Connected
- Phone Available
- Public
- Sewer Connected
- Water Connected
Views
- 187
Virtual Tour Url
- https://api.kvcore.com/asset/image/opengraph?account=homeprimerealty11934&asset_id=666
Water Source
- Public
Year Built
- 1970
Zoning Code
- MH
Listing Data ©2025 Greater Fort Lauderdale REALTORS®
Listings provided courtesy of The Hernando County Association of Realtors MLS.
Listing Data ©2025 REALTOR® Association of Citrus County
Listing Data ©2025 Royal Palm Coast Realtor® Association
The information provided by this website is for the personal, non-commercial use of consumers and may not be used for any purpose other than to identify prospective properties consumers may be interested in purchasing.Display of MLS data is usually deemed reliable but is NOT guaranteed accurate.
Datafeed Last updated on April 21, 2025 @ 12:00 am
©2006-2025 brokerIDXsites.com - https://brokerIDXsites.com
