Share this property:
Contact Tyler Fergerson
Schedule A Showing
Request more information
- Home
- Property Search
- Search results
- 2905 Safe Harbor Drive, TAMPA, FL 33618
Property Photos
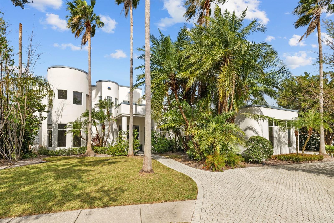

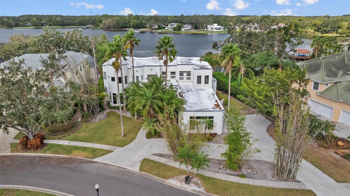
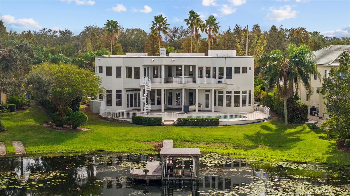
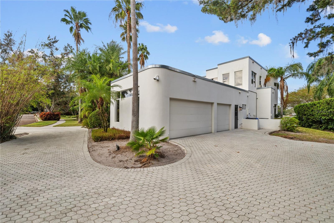
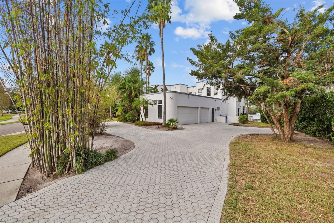
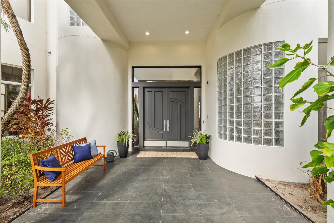
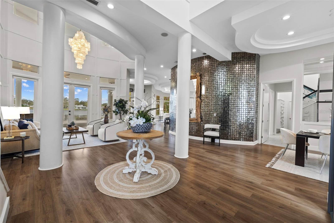
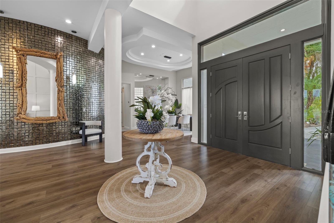
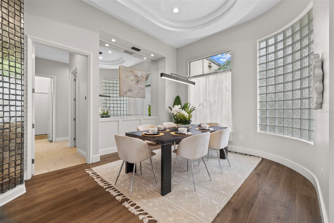
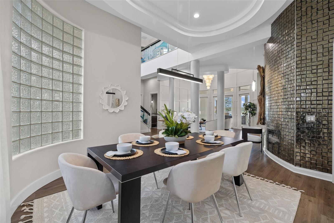
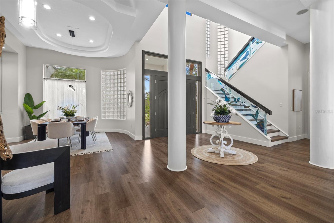
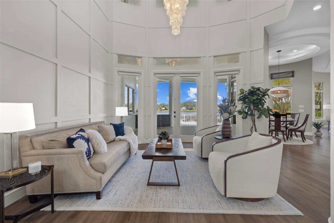
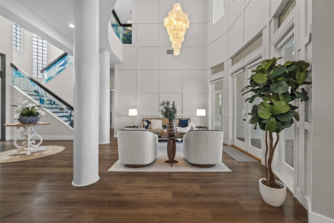
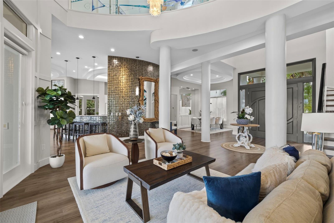
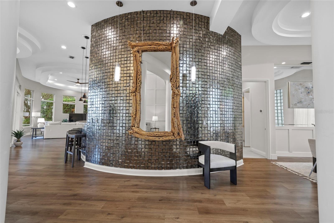
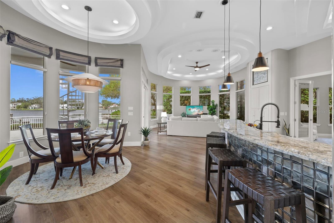
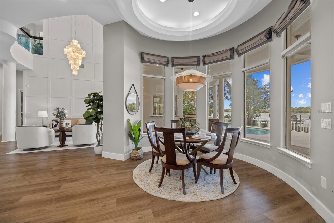
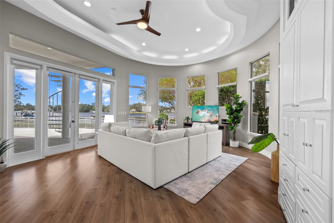
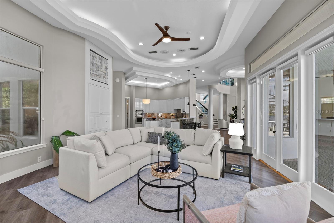
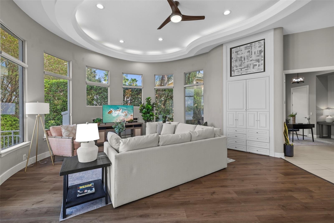
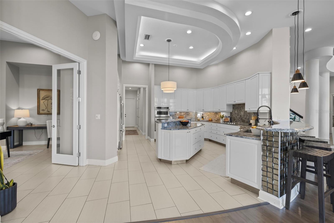
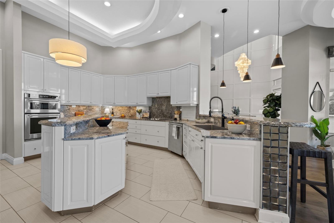
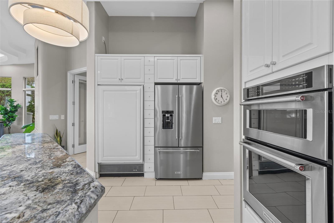
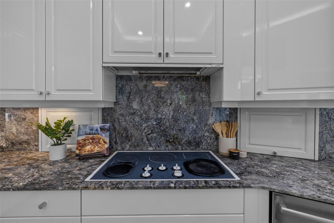
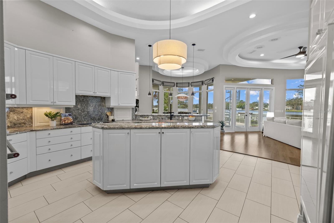
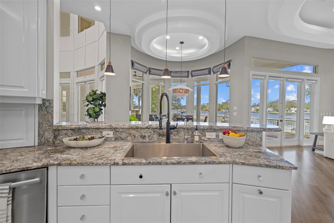
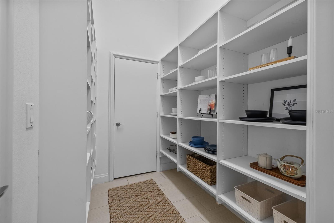
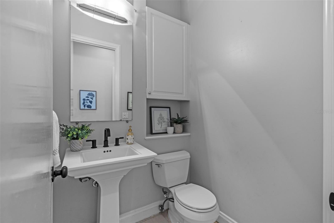
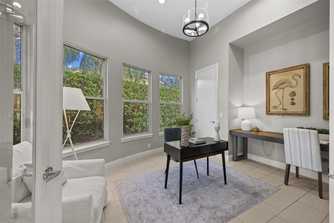
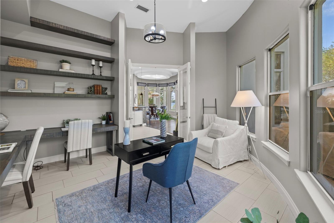
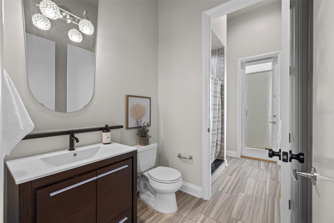
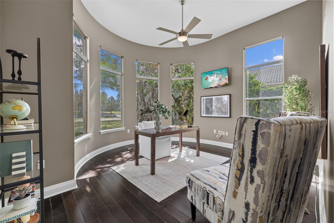
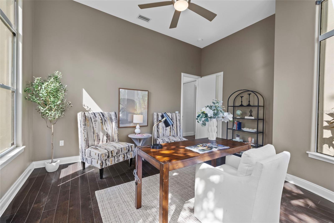
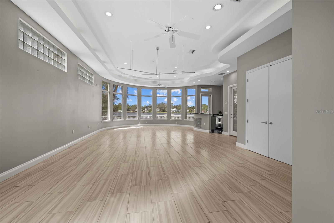
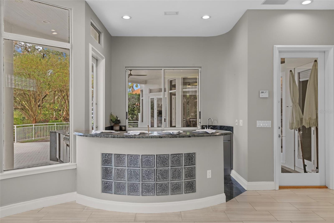
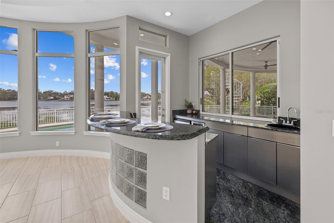
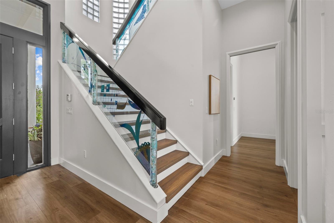
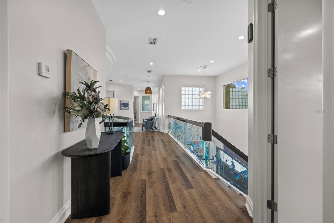
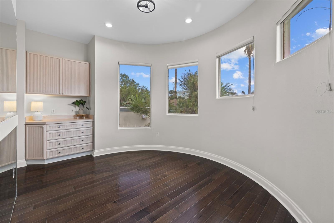
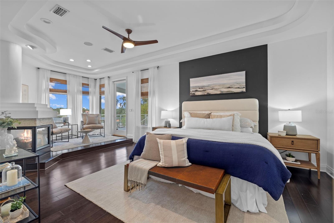
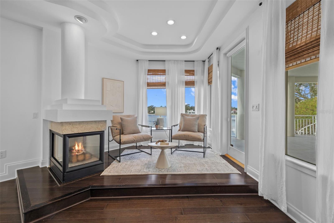
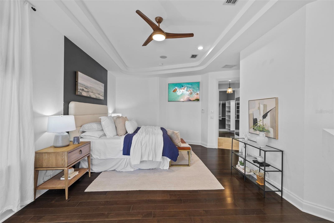
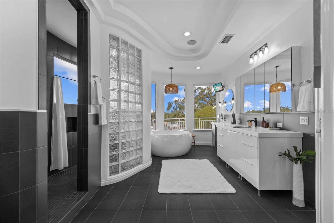
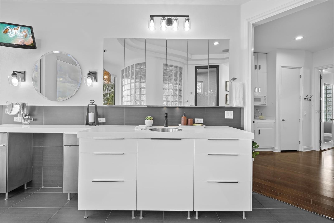
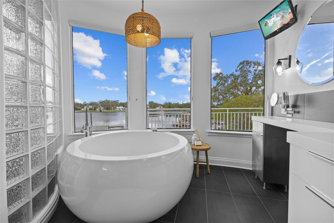
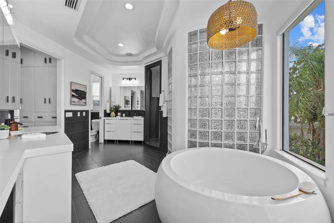
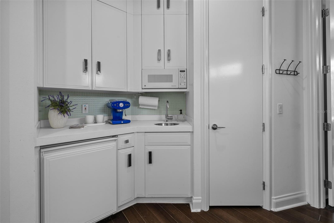
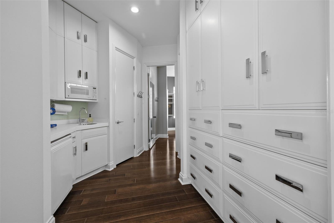
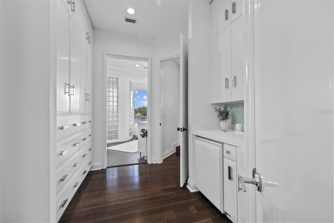
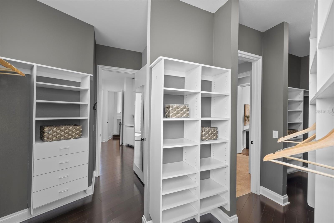
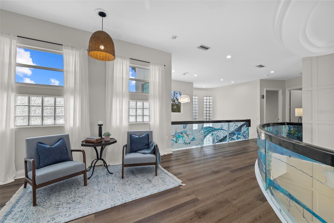
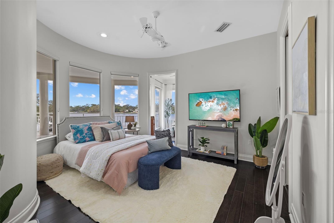
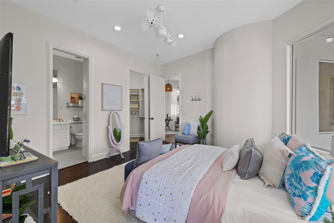
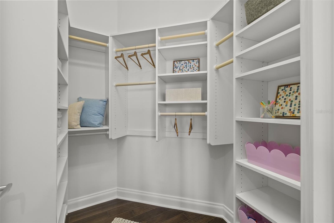
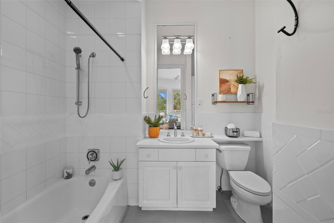
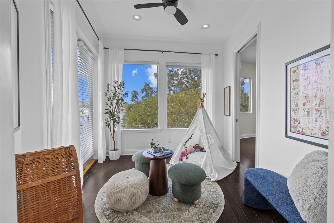
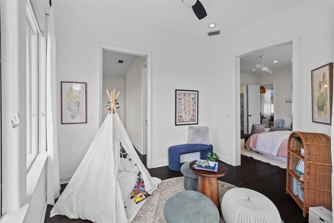
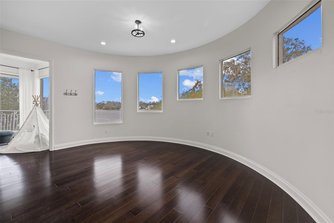
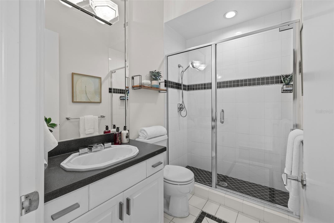
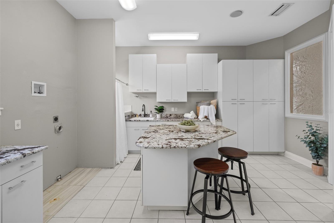
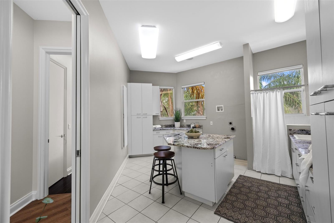
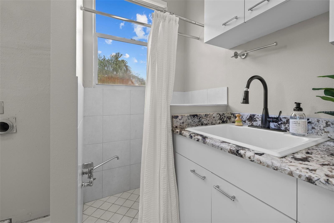
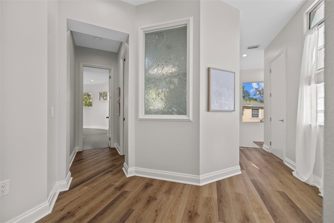
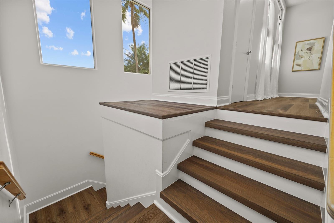
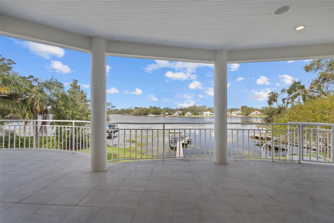
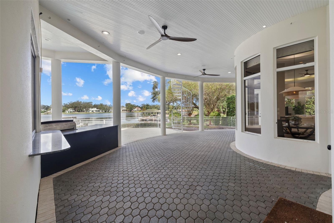
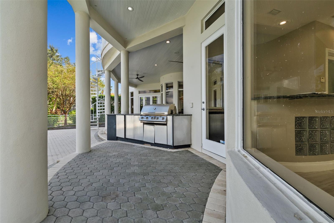
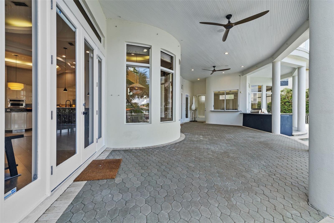
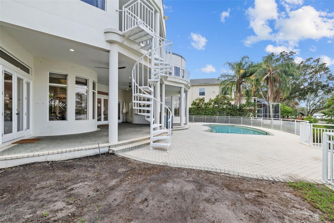
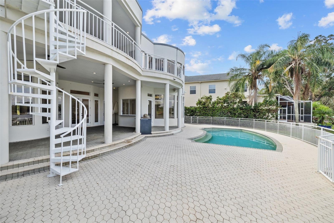
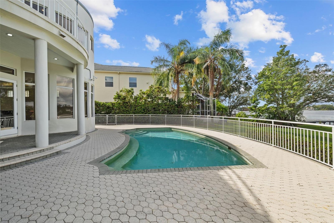
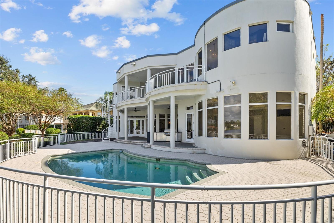
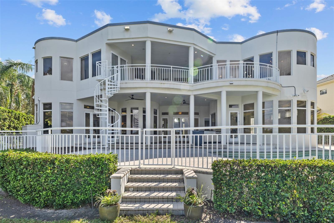
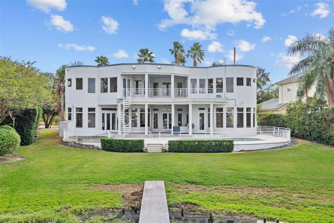
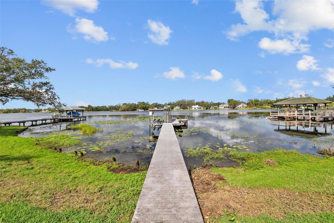
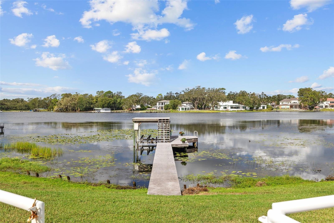
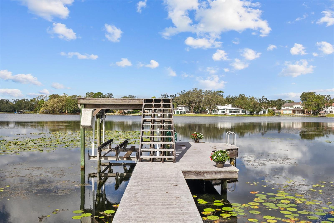
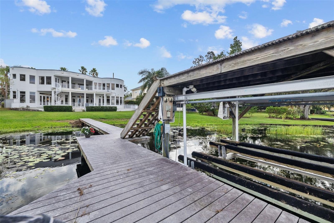
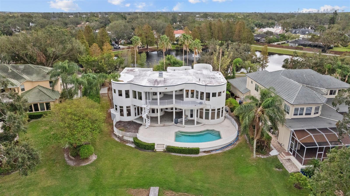
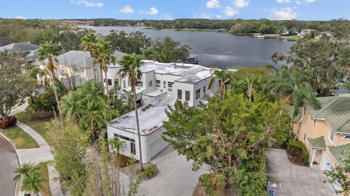
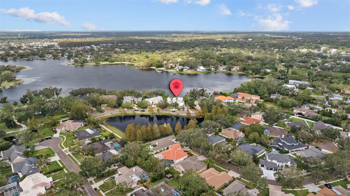
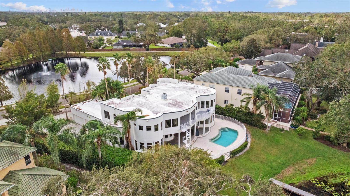
- MLS#: TB8312578 ( Residential )
- Street Address: 2905 Safe Harbor Drive
- Viewed: 473
- Price: $2,199,000
- Price sqft: $270
- Waterfront: Yes
- Wateraccess: Yes
- Waterfront Type: Lake Front
- Year Built: 1997
- Bldg sqft: 8136
- Bedrooms: 4
- Total Baths: 5
- Full Baths: 4
- 1/2 Baths: 1
- Garage / Parking Spaces: 3
- Days On Market: 162
- Additional Information
- Geolocation: 28.0395 / -82.4924
- County: HILLSBOROUGH
- City: TAMPA
- Zipcode: 33618
- Subdivision: The Estates At White Trout Lak
- Elementary School: Carrollwood K 8 School
- Middle School: Carrollwood K 8 School
- High School: Chamberlain HB
- Provided by: KELLER WILLIAMS TAMPA PROP.
- Contact: Laurie Dykeman, PA
- 813-264-7754

- DMCA Notice
-
DescriptionDiscover luxury lakefront living at its finest in this nearly 6,000 square foot custom estate on the shores of skiable White Trout Lake. Located in the exclusive gated community of The Estates at White Trout Lake, this residence offers 111 feet of private lake frontage, nightly sunsets, and direct access to one of Tampas most coveted lakes for motorized boating and water recreation. Custom built by renowned Alvarez Homebuilders, this thoughtfully designed home combines timeless craftsmanship with flexible functionality, and the original builders plans are available for review. The interior is designed for both grand entertaining and everyday living, featuring soaring 22 foot ceilings, elegant coffered details, crown molding, and expansive windows that fill the home with natural light and frame stunning lake views. The gourmet kitchen is equipped with solid wood cabinetry, stone countertops, a convection oven, cooktop, wine refrigerator, and dual pantriesideal for the culinary enthusiast. The formal living and dining rooms, home office, game room with wet bar, and multiple bonus spaces offer endless possibilities for work, play, or relaxation. Upstairs, the private primary suite serves as a tranquil retreat with a gas fireplace, morning bar, spacious walk in closet, spa like bath, and a balcony that overlooks the shimmering lake. The outdoor living area is an entertainers dream, complete with an oversized screened lanai, summer kitchen, in ground pool, and a private dock with composite decking, boat lift, and second level viewing platform. Additional highlights include new luxury vinyl plank flooring, fresh paint, updated lighting, two newer HVAC systems on the first level, a laundry room with pet washing station, and a 3 car side entry garage with a circular drive. Situated just 15 minutes from downtown Tampa and convenient to premier dining, shopping, and top rated medical facilities, this extraordinary property offers a rare combination of privacy, elegance, and waterfront lifestyle. No CDD fees and low HOA dues complete the packagewelcome to your lakefront sanctuary.
All
Similar
Features
Waterfront Description
- Lake Front
Appliances
- Bar Fridge
- Convection Oven
- Cooktop
- Dishwasher
- Disposal
- Gas Water Heater
- Kitchen Reverse Osmosis System
- Microwave
- Refrigerator
- Water Softener
- Wine Refrigerator
Home Owners Association Fee
- 155.00
Association Name
- University Properties
- Inc - Cathy Chapman
Association Phone
- 813-980-1000
Carport Spaces
- 0.00
Close Date
- 0000-00-00
Cooling
- Central Air
Country
- US
Covered Spaces
- 0.00
Exterior Features
- Balcony
- French Doors
- Irrigation System
- Outdoor Grill
- Outdoor Kitchen
- Private Mailbox
Flooring
- Hardwood
- Luxury Vinyl
- Marble
- Tile
Furnished
- Unfurnished
Garage Spaces
- 3.00
Heating
- Central
High School
- Chamberlain-HB
Insurance Expense
- 0.00
Interior Features
- Cathedral Ceiling(s)
- Ceiling Fans(s)
- Coffered Ceiling(s)
- Crown Molding
- Eat-in Kitchen
- High Ceilings
- Kitchen/Family Room Combo
- Open Floorplan
- PrimaryBedroom Upstairs
- Solid Wood Cabinets
- Split Bedroom
- Stone Counters
- Walk-In Closet(s)
Legal Description
- THE ESTATES AT WHITE TROUT LAKE LOT 5 BLOCK 2 AND AN UNDIV INT IN PARCELS B & C
Levels
- Two
Living Area
- 5977.00
Lot Features
- Sidewalk
- Paved
Middle School
- Carrollwood K-8 School
Area Major
- 33618 - Tampa / Carrollwood / Lake Carroll
Net Operating Income
- 0.00
Occupant Type
- Vacant
Open Parking Spaces
- 0.00
Other Expense
- 0.00
Other Structures
- Outdoor Kitchen
Parcel Number
- U-22-28-18-150-000002-00005.0
Parking Features
- Circular Driveway
- Garage Door Opener
- Garage Faces Side
- Oversized
Pets Allowed
- Cats OK
- Dogs OK
- Yes
Pool Features
- Child Safety Fence
- Gunite
- In Ground
Possession
- Close Of Escrow
Property Type
- Residential
Roof
- Built-Up
School Elementary
- Carrollwood K-8 School
Sewer
- Public Sewer
Style
- Contemporary
Tax Year
- 2023
Township
- 28
Utilities
- Cable Available
- Electricity Connected
- Propane
View
- Water
Views
- 473
Virtual Tour Url
- https://listings.textured.media/sites/webrjbm/unbranded
Water Source
- Public
Year Built
- 1997
Zoning Code
- RSC-6
Listing Data ©2025 Greater Fort Lauderdale REALTORS®
Listings provided courtesy of The Hernando County Association of Realtors MLS.
Listing Data ©2025 REALTOR® Association of Citrus County
Listing Data ©2025 Royal Palm Coast Realtor® Association
The information provided by this website is for the personal, non-commercial use of consumers and may not be used for any purpose other than to identify prospective properties consumers may be interested in purchasing.Display of MLS data is usually deemed reliable but is NOT guaranteed accurate.
Datafeed Last updated on April 20, 2025 @ 12:00 am
©2006-2025 brokerIDXsites.com - https://brokerIDXsites.com
