Share this property:
Contact Tyler Fergerson
Schedule A Showing
Request more information
- Home
- Property Search
- Search results
- 1373 Atlantic Avenue, NEW SMYRNA BEACH, FL 32169
Property Photos
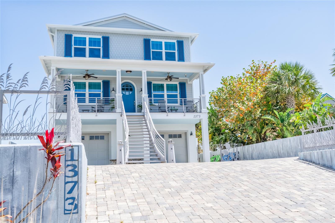

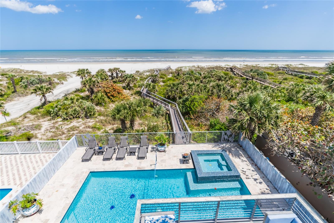
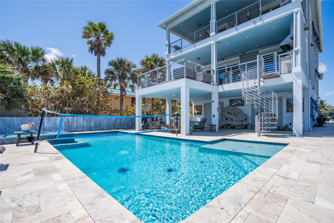
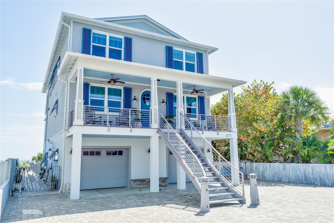
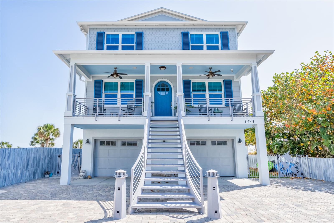
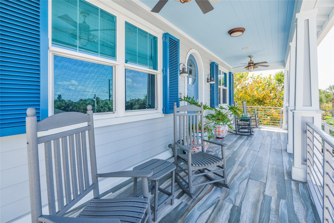
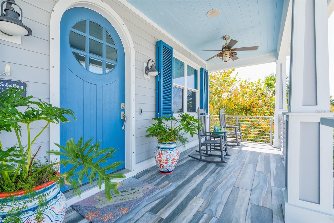
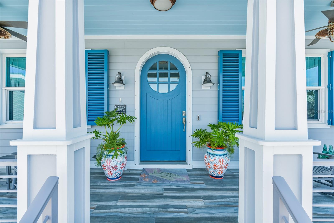
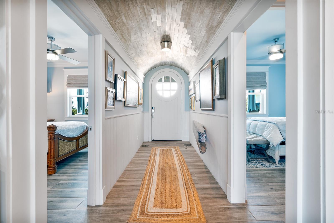
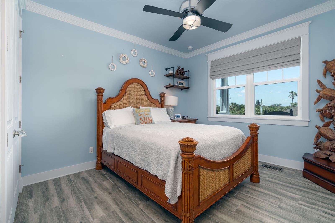
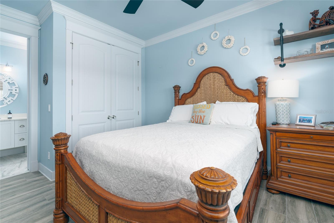
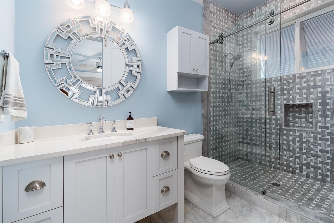
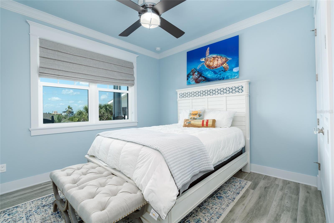
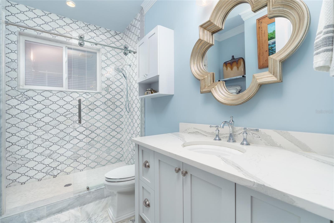
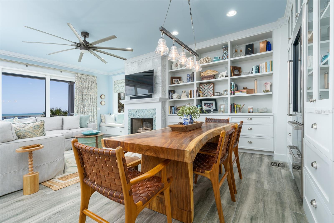
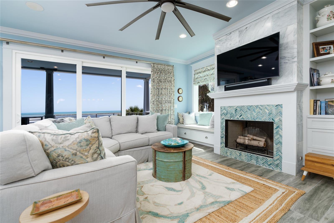
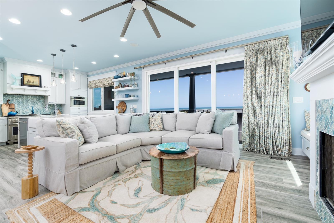
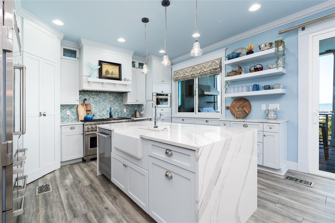
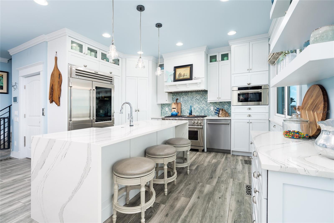
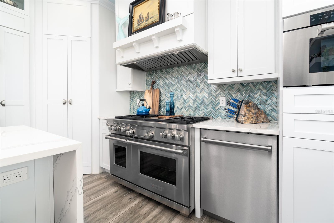
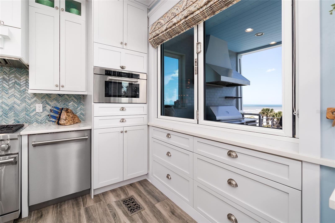
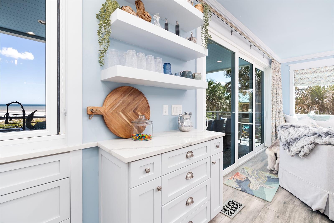
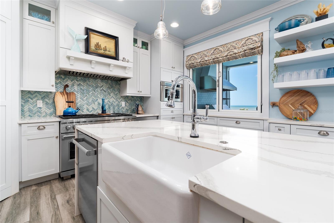
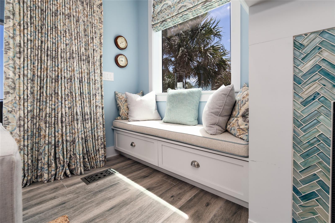
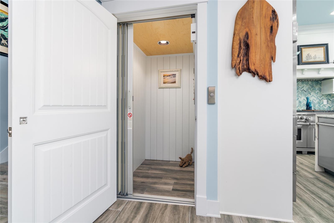
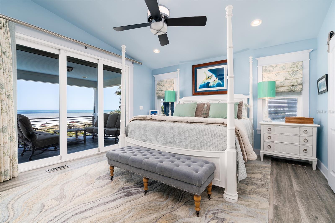

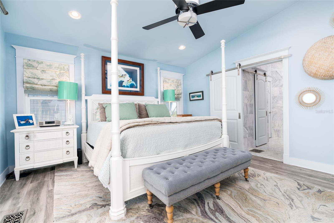
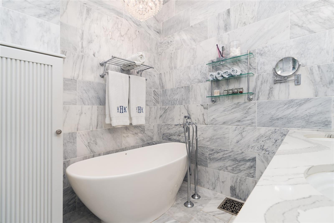
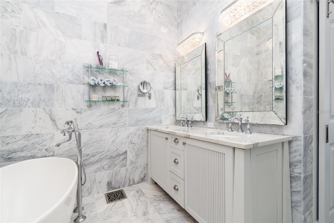
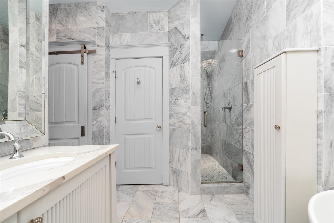
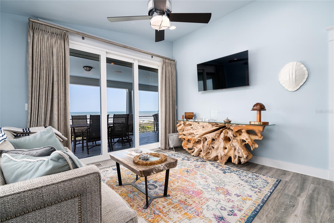
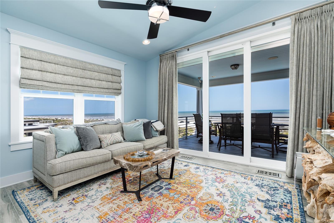
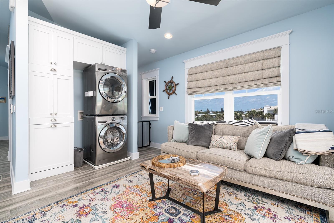
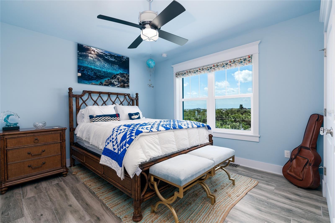
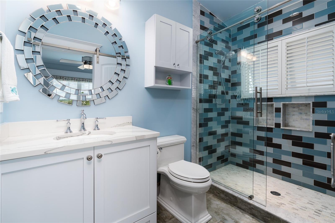
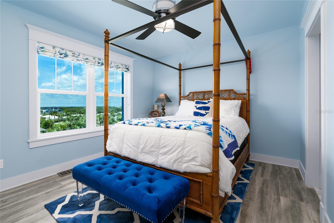
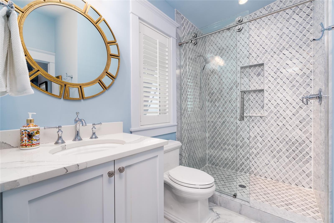
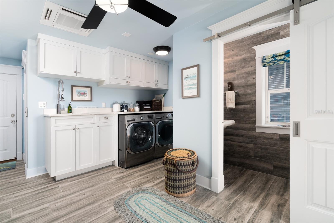
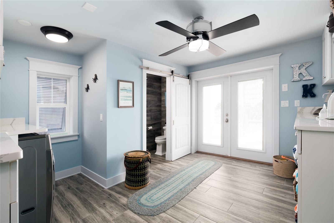
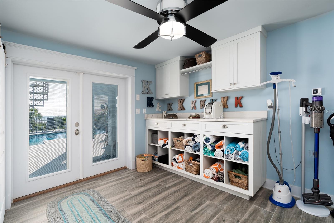
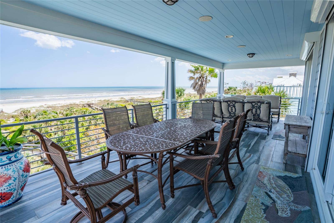
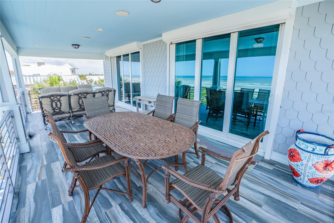

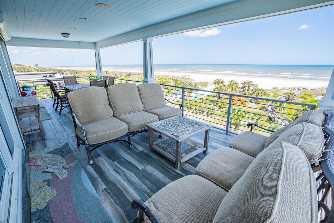
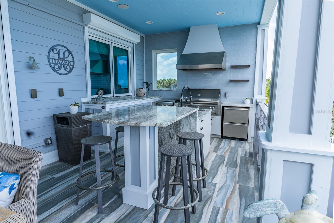
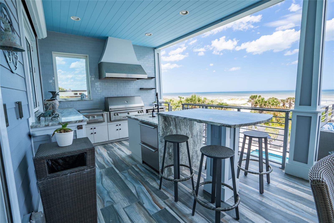
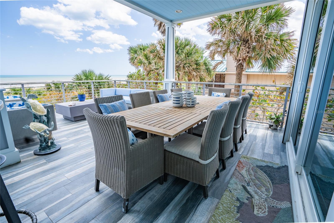
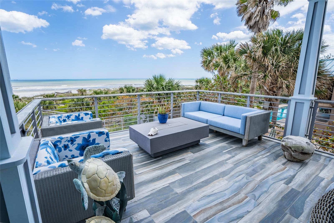
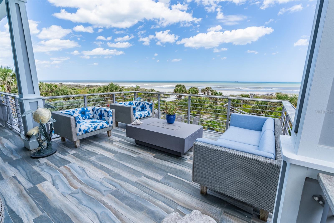

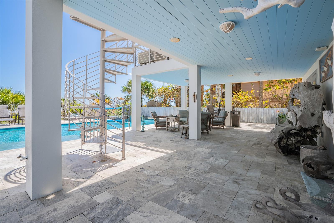

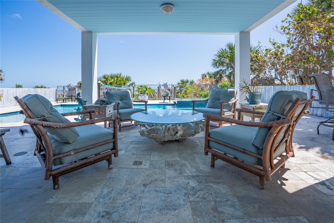
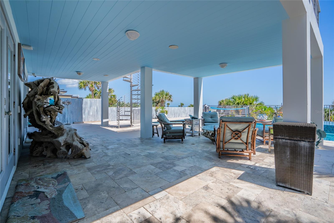
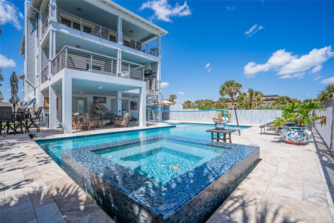
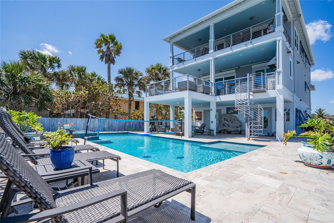
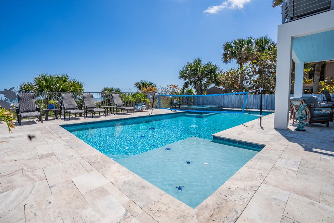
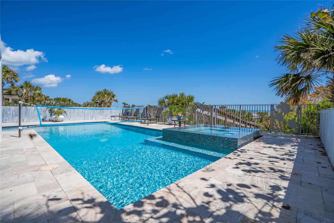
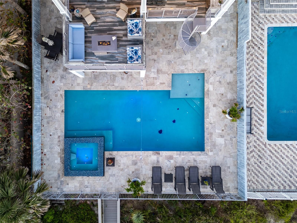
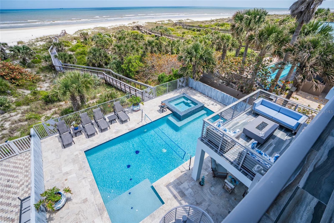
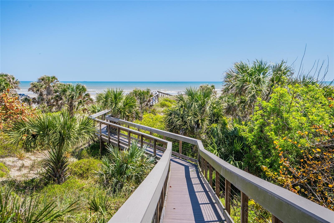
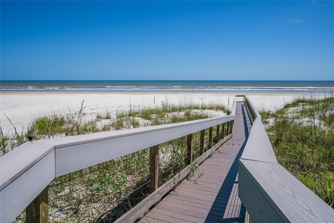
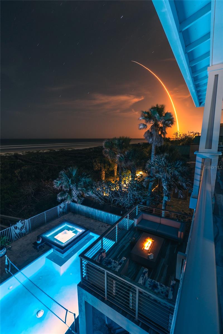
- MLS#: NS1084477 ( Residential )
- Street Address: 1373 Atlantic Avenue
- Viewed: 1
- Price: $3,950,000
- Price sqft: $668
- Waterfront: Yes
- Wateraccess: Yes
- Waterfront Type: Gulf/Ocean
- Year Built: 2019
- Bldg sqft: 5910
- Bedrooms: 5
- Total Baths: 6
- Full Baths: 5
- 1/2 Baths: 1
- Garage / Parking Spaces: 2
- Days On Market: 10
- Additional Information
- Geolocation: 29.0514 / -80.903
- County: VOLUSIA
- City: NEW SMYRNA BEACH
- Zipcode: 32169
- Subdivision: Colin Park
- Provided by: FLORIDA LIFE REAL ESTATE GROUP
- Contact: Sarah Caudill
- 386-295-8664

- DMCA Notice
-
DescriptionWelcome to a coastal sanctuary unlike any othera stunning architectural achievement located directly Oceanfront in the highly sought after North Beach section of New Smyrna Beach, Florida. Thoughtfully crafted to blend cutting edge technology with timeless elegance, this 5 bedroom, 5.5 bath estate offers the ultimate in luxury, privacy, and beachfront living. This property is 22 feet at slab on grade, this home has remained untouched by flooding through even the strongest stormstestament to its resilient design and engineering. Encircled by a 10 foot deep concrete retaining wall and adorned with a custom, artist designed laser cut aluminum fence and gates, the property exudes both strength and beauty. Step inside and experience seamless whole house automation through the Control 4 system, giving you effortless command over lighting, audio, and security. A culinary dream, the state of the art kitchen features top tier appliances, including a double wide glass front Sub Zero refrigerator/freezer, Wolf 46 gas range, double Wolf ovens, Wolf microwave, two Asko dishwashers, and a Sub Zero wine and beverage cooler. Custom cabinetry, quartz countertops, and a spacious pantry complete this gourmet space. Each of the five bedrooms is an elegant retreat, with custom closets throughout, blackout backed designer drapes, and spa inspired en suites, including a marble clad primary bathroom and three additional guest bathrooms finished in marble. The master suite also offers dual custom walk in closets for refined organization. Entertainment continues outdoors with a fully equipped summer kitchen, boasting a 46 Alfresco gas grill, two beverage refrigerators, granite countertops, and drink railsideal for alfresco dining beside the saltwater pool and hot tub, both heated by a new gas heater (2024). The pool features UV sanitation and is surrounded by a fully tiled back porch. Additional highlights include a private 250 foot dune walkover to the beach, whole house reverse osmosis water filtration, in wall pest control system (with exterior access porttechnicians never need to enter), whole house generator, elevator, new roof (2023), and four brand new A/C systems (2025). The home also includes two laundry areasa cabana level laundry room and an additional washer/dryer on the third floor. From the hurricane rated front door to the elegantly appointed interiors and custom features throughout, every detail of this property has been curated for comfort, resilience, and refined coastal living. Located just one mile from Flagler Avenues vibrant shopping and dining and one mile from Smyrna Dunes Park and Dog Beach, this estate offers both seclusion and accessibilitythe very best of beachside living. Dont miss this once in a lifetime opportunity to own a true oceanfront masterpiece. Schedule your private tour today.
All
Similar
Features
Waterfront Description
- Gulf/Ocean
Appliances
- Dishwasher
- Dryer
- Microwave
- Range
- Refrigerator
- Washer
- Whole House R.O. System
- Wine Refrigerator
Home Owners Association Fee
- 0.00
Carport Spaces
- 0.00
Close Date
- 0000-00-00
Cooling
- Central Air
Country
- US
Covered Spaces
- 0.00
Exterior Features
- Outdoor Grill
Flooring
- Tile
Furnished
- Unfurnished
Garage Spaces
- 2.00
Heating
- Central
Insurance Expense
- 0.00
Interior Features
- Crown Molding
- Elevator
- In Wall Pest System
- PrimaryBedroom Upstairs
- Stone Counters
- Walk-In Closet(s)
- Window Treatments
Legal Description
- LOT 2 BLK 3 & RIP RTS & ACCRETIONS COLIN PARK PER OR 4688 PGS 3671-3672 PER OR 7370 PG 2722 PER OR 7793 PG 0282
Levels
- Three Or More
Living Area
- 2994.00
Area Major
- 32169 - New Smyrna Beach
Net Operating Income
- 0.00
Occupant Type
- Owner
Open Parking Spaces
- 0.00
Other Expense
- 0.00
Parcel Number
- 7404-10-03-0020
Parking Features
- Driveway
- Ground Level
- Off Street
Pets Allowed
- Cats OK
- Dogs OK
- Yes
Pool Features
- Heated
- In Ground
- Salt Water
Possession
- Close Of Escrow
Property Condition
- Completed
Property Type
- Residential
Roof
- Metal
Sewer
- Public Sewer
Style
- Coastal
Tax Year
- 2024
Township
- 17S
Utilities
- Public
View
- Water
Virtual Tour Url
- https://vimeo.com/1075734739?share=copy#t=0
Water Source
- Public
Year Built
- 2019
Zoning Code
- 10R1
Listing Data ©2025 Greater Fort Lauderdale REALTORS®
Listings provided courtesy of The Hernando County Association of Realtors MLS.
Listing Data ©2025 REALTOR® Association of Citrus County
Listing Data ©2025 Royal Palm Coast Realtor® Association
The information provided by this website is for the personal, non-commercial use of consumers and may not be used for any purpose other than to identify prospective properties consumers may be interested in purchasing.Display of MLS data is usually deemed reliable but is NOT guaranteed accurate.
Datafeed Last updated on April 20, 2025 @ 12:00 am
©2006-2025 brokerIDXsites.com - https://brokerIDXsites.com
