Share this property:
Contact Tyler Fergerson
Schedule A Showing
Request more information
- Home
- Property Search
- Search results
- 191 Howes Street, OAK HILL, FL 32759
Property Photos
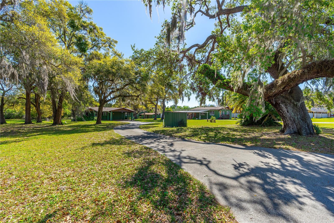

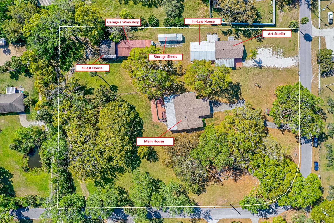
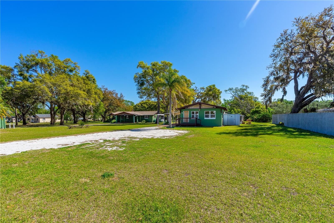
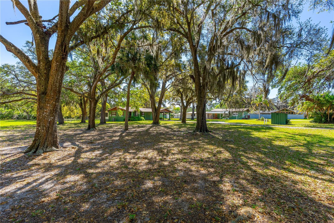
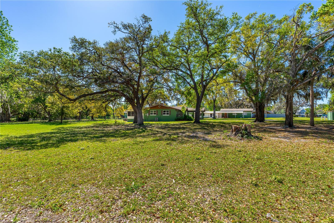
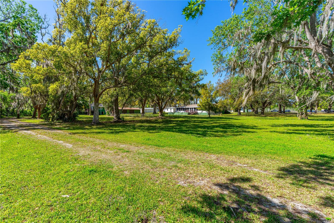
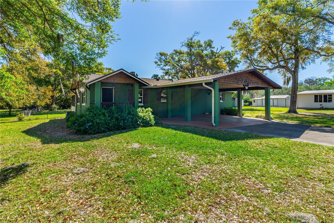
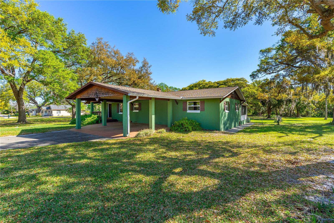
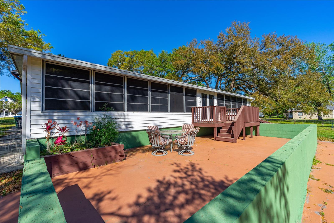
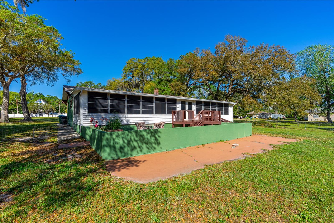
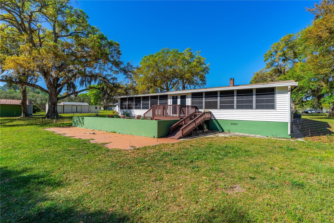
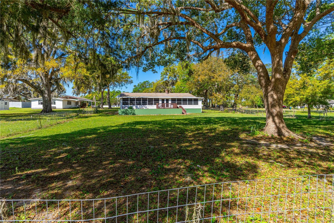
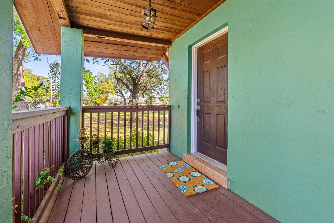
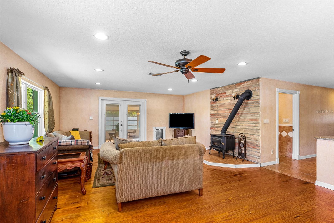
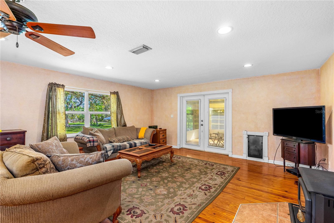
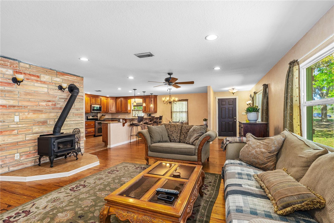
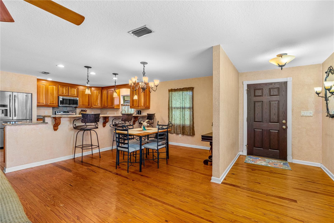
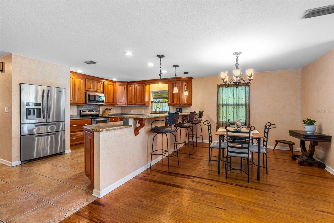
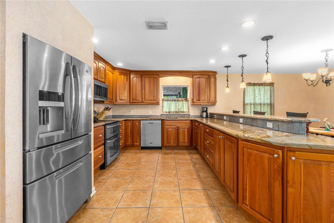
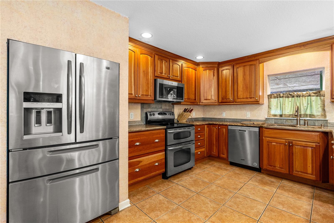
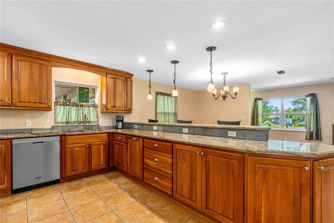
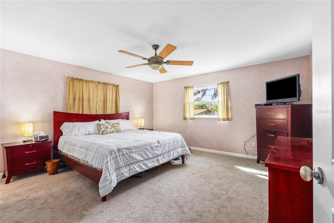
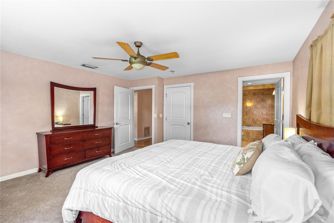
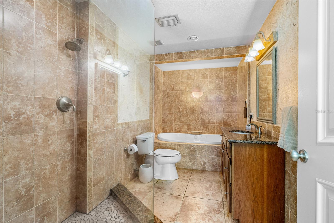
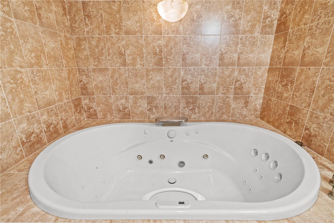
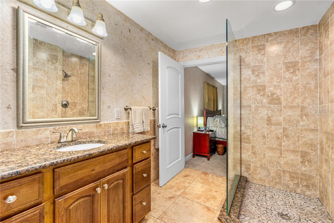
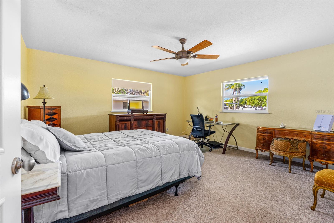
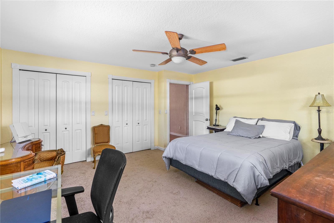
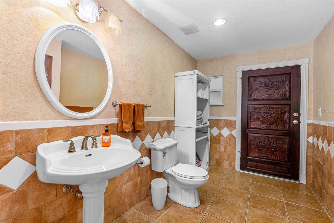
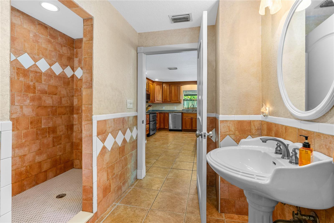
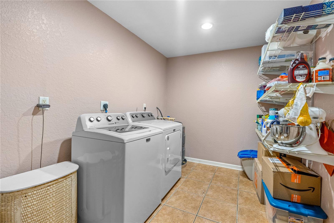
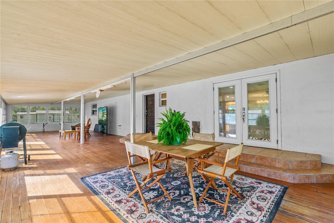
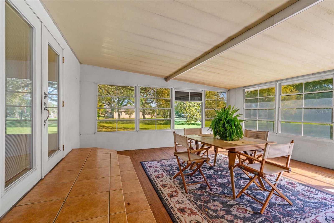
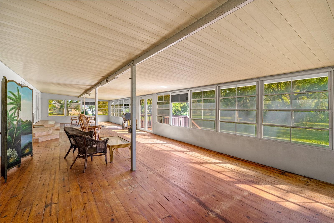
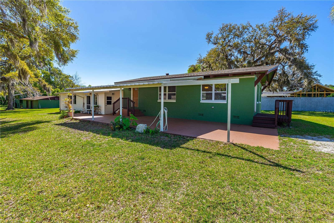
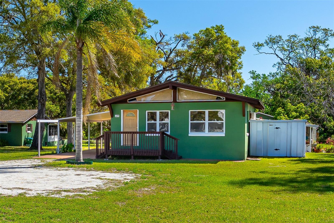
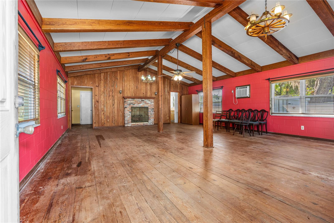
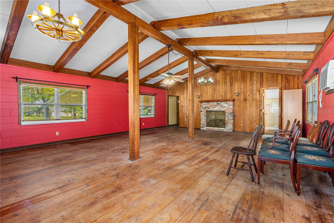
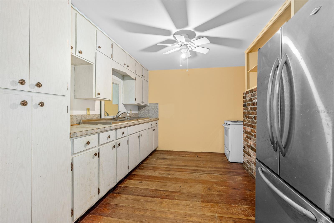
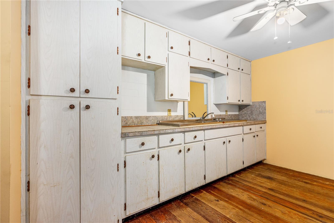
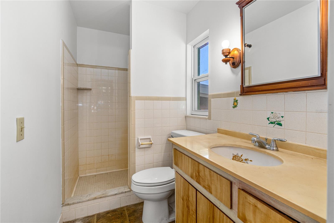
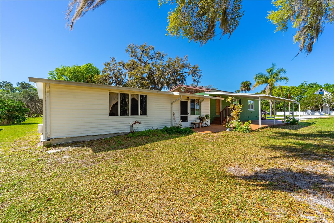
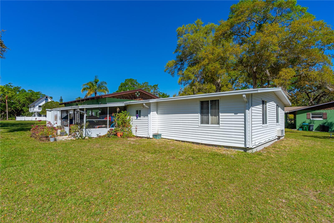
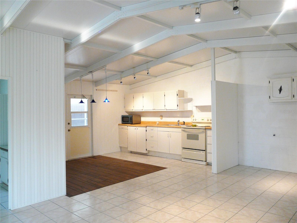
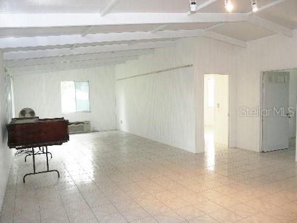
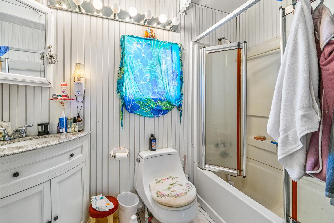
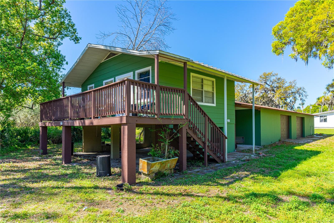
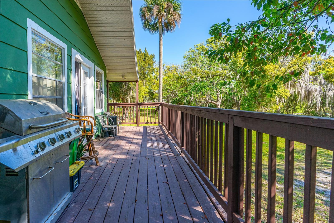
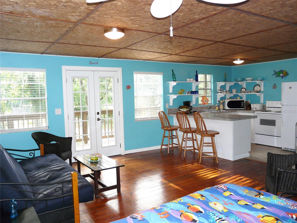
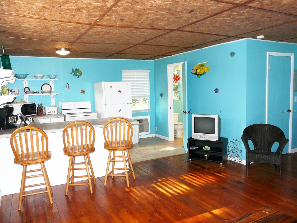
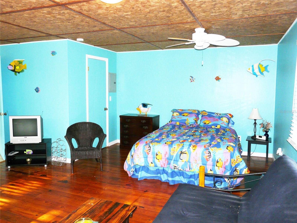
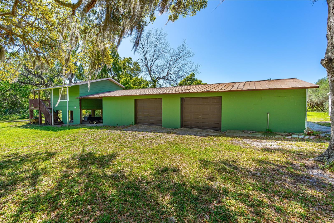
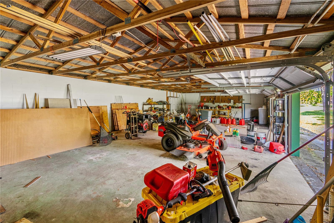
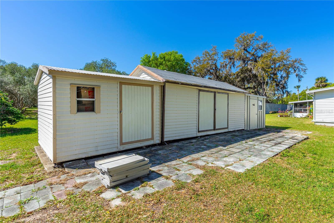
- MLS#: NS1084433 ( Residential Income )
- Street Address: 191 Howes Street
- Viewed: 5
- Price: $949,000
- Price sqft: $122
- Waterfront: No
- Year Built: 1981
- Bldg sqft: 7770
- Garage / Parking Spaces: 4
- Days On Market: 11
- Additional Information
- Geolocation: 28.8691 / -80.8426
- County: VOLUSIA
- City: OAK HILL
- Zipcode: 32759
- Subdivision: Assessors Oak Hill
- Provided by: THE BARNETT GROUP, INC.
- Contact: Larry Brinson
- 386-426-7234

- DMCA Notice
-
DescriptionFamily compound or rental income property. Dont miss this opportunity to own a one of a kind awesome property. One parcel 4 living quarters. All living quarters have their own address. All of this strategically laid out on 2. 9 beautiful acres. Mature landscaping and native trees makes this a place of beauty. The main home is 1800 sq ft. The other homes are 1200 sq ft, 1000 sq ft, and 480 sq ft for a total of 4480 sq ft under heat and air. You could make the main house the center of fun for the other living quarters or live in the main home and rent out the other 3 living quarters or make a florida family compound for you and your adult family members. Many possibilities. The main living quarters is 1800 sw ft with an additional 952 sq ft florida room. Two bedrooms two baths and 2 car carport. Custom kitchen with cherry cabinets, granite counter tops and pine wood floors. Thermal double pane windows. All upgrated appliances and many more features. The 1200 sq ft living quarters have vaulted ceilings, open floor plan, kitchen tile and wood floors, large bathroom. The 1000 sq ft space has a kitchen, full bath, pine wood floors, pecky cypress wall with gas fireplace, double carport and porch. The 480 sq ft living space has pine wood flooring, kitchen and full bathroom and lots of cabinets. No flooding and no flood insurance required. Got to see this to believe it!. Huge garage with workshop and 3 additional utility/storage buildings. All this within a 5 minute walk to the intracostal with public access. No hoa, horses ok, golf cart friendly area.
All
Similar
Features
Appliances
- Dishwasher
- Dryer
- Electric Water Heater
- Microwave
- Range
- Refrigerator
- Washer
Home Owners Association Fee
- 0.00
Carport Spaces
- 2.00
Close Date
- 0000-00-00
Cooling
- Central Air
Country
- US
Covered Spaces
- 0.00
Exterior Features
- Storage
Flooring
- Tile
- Wood
Garage Spaces
- 2.00
Heating
- Central
- Electric
Insurance Expense
- 0.00
Interior Features
- Ceiling Fans(s)
- Open Floorplan
- Solid Wood Cabinets
- Stone Counters
- Walk-In Closet(s)
Legal Description
- W 405.67 FT ON N/L & W 444.62 FT ON S/L LOT 12 ASSESSORS OAK HILL EXC S 5 FT OF W 138 FT PER OR 2385 PG 1041 PER OR 5290 PG 0630 PER OR 5300 PG 1320
Levels
- One
Living Area
- 4406.00
Area Major
- 32759 - Oak Hill
Net Operating Income
- 0.00
Occupant Type
- Owner
Open Parking Spaces
- 0.00
Other Expense
- 0.00
Parcel Number
- 9505-02-00-0120
Property Type
- Residential Income
Roof
- Shingle
Sewer
- Septic Tank
Tax Year
- 2024
Township
- 19
Utilities
- Electricity Connected
Water Source
- Well
Year Built
- 1981
Zoning Code
- RES
Listing Data ©2025 Greater Fort Lauderdale REALTORS®
Listings provided courtesy of The Hernando County Association of Realtors MLS.
Listing Data ©2025 REALTOR® Association of Citrus County
Listing Data ©2025 Royal Palm Coast Realtor® Association
The information provided by this website is for the personal, non-commercial use of consumers and may not be used for any purpose other than to identify prospective properties consumers may be interested in purchasing.Display of MLS data is usually deemed reliable but is NOT guaranteed accurate.
Datafeed Last updated on April 20, 2025 @ 12:00 am
©2006-2025 brokerIDXsites.com - https://brokerIDXsites.com
