Share this property:
Contact Tyler Fergerson
Schedule A Showing
Request more information
- Home
- Property Search
- Search results
- 182 Howes Street, OAK HILL, FL 32759
Property Photos
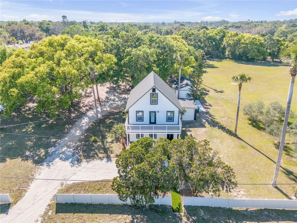

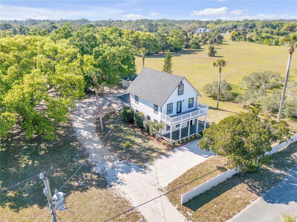
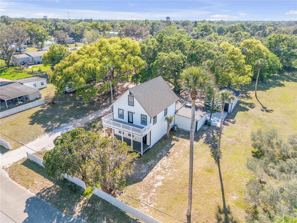
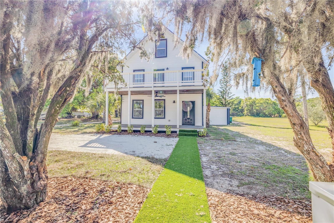
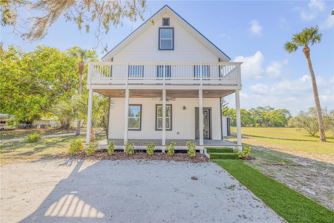
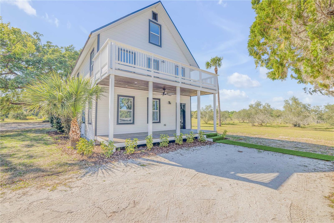
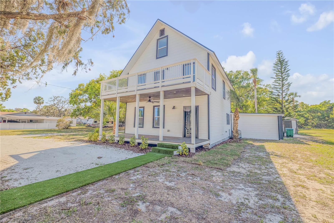
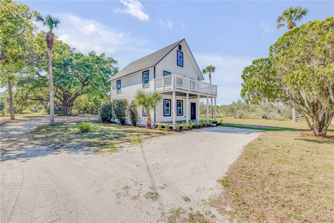
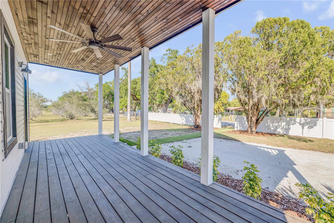
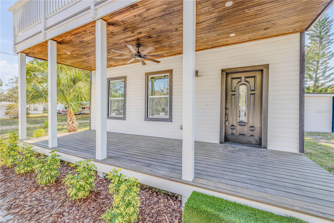
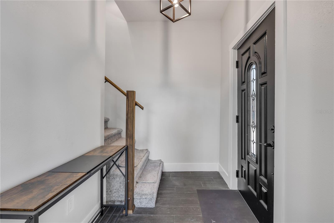
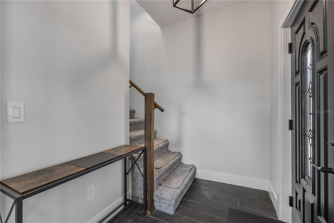
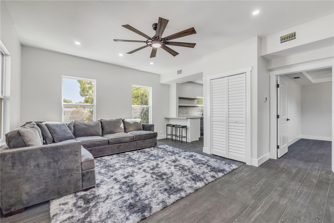
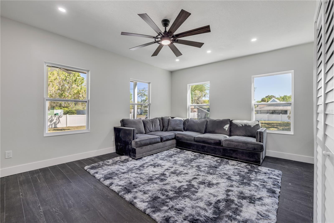
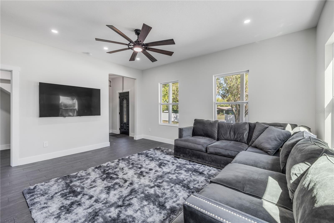
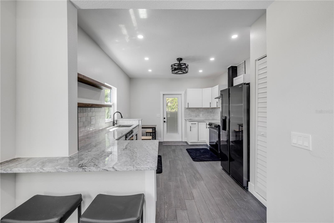
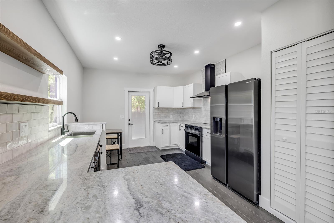
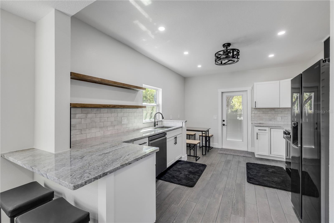
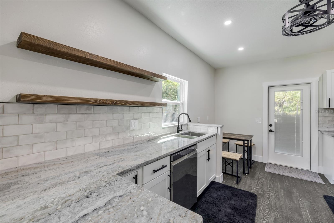
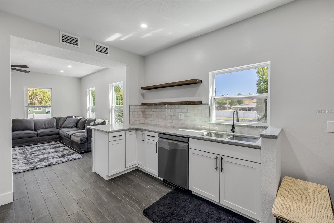
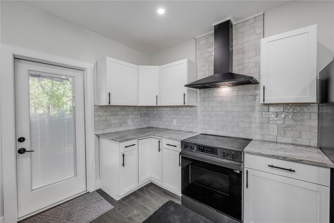
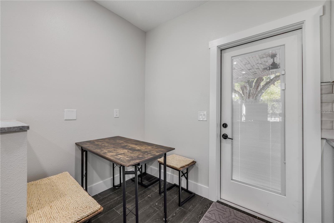
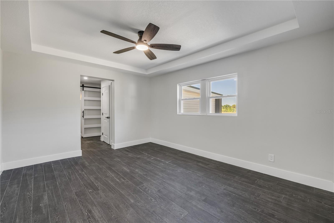
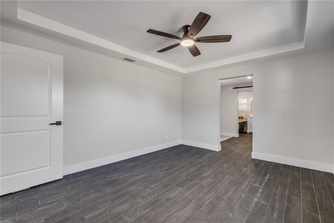
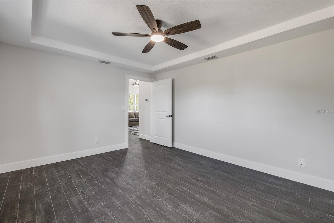
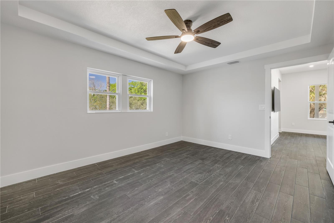
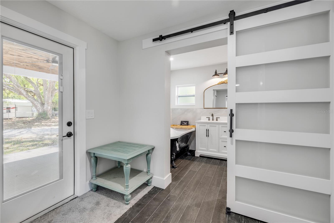
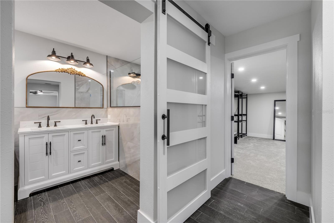
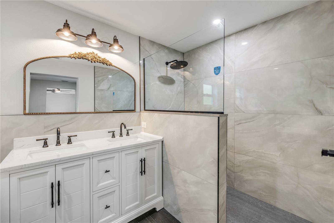
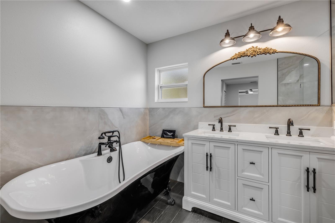
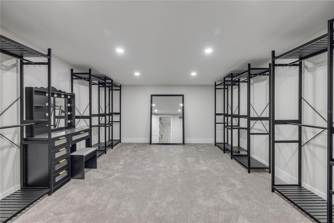
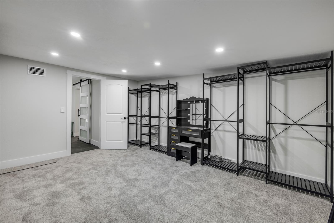
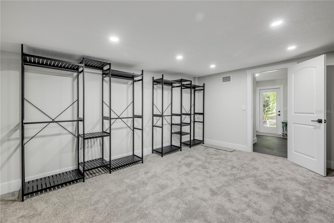
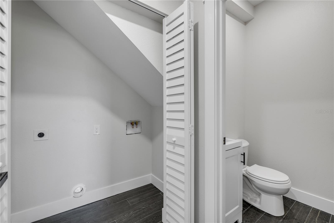
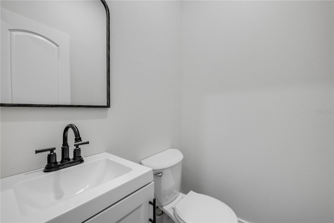
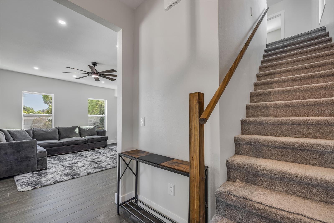
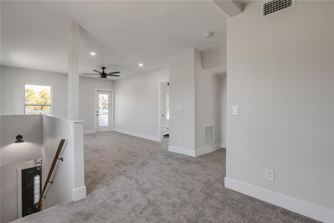
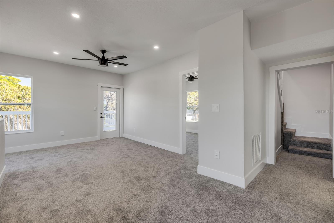
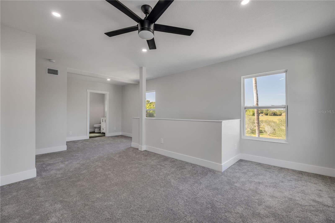
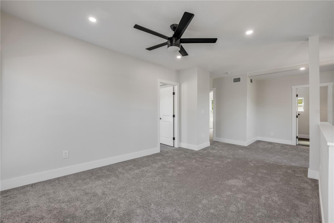
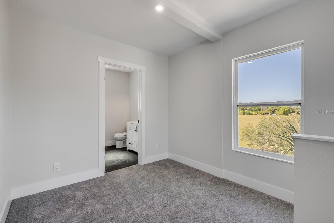
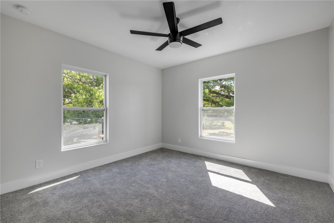
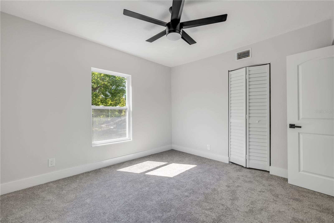
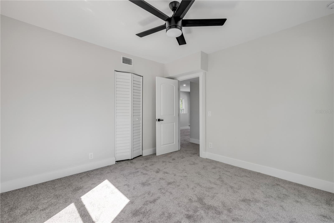
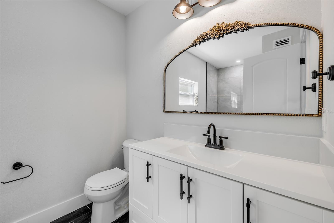
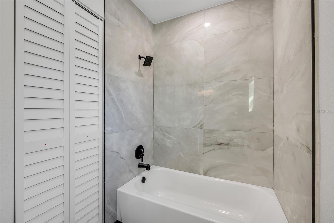
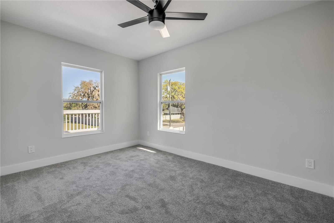
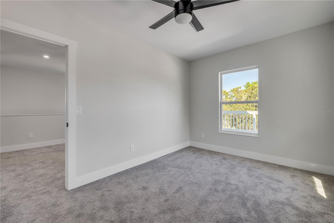
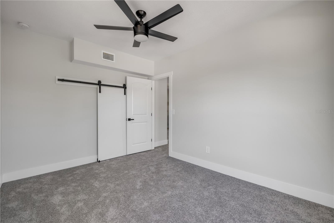
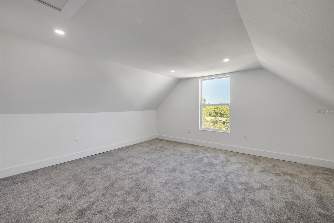
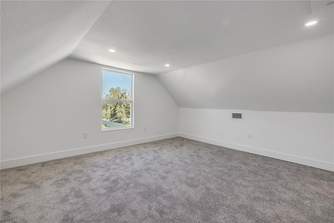
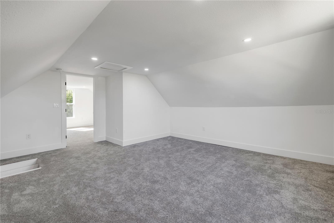
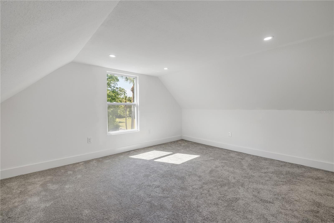
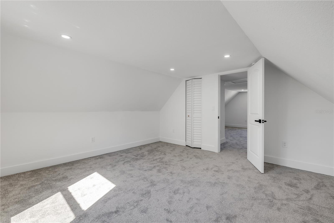
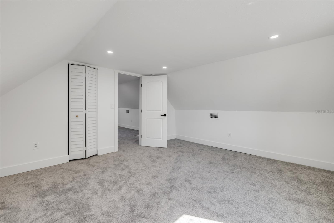
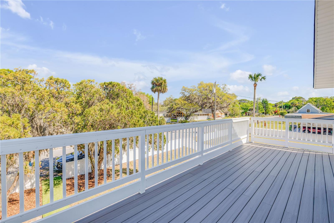
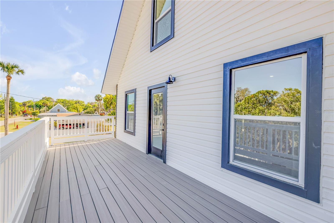
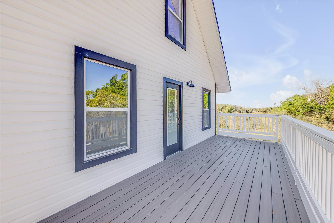
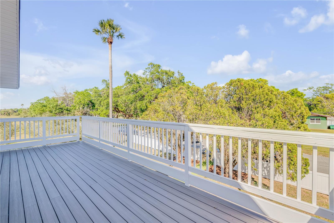
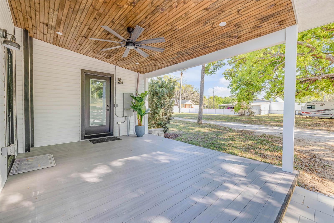
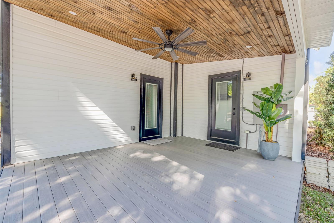
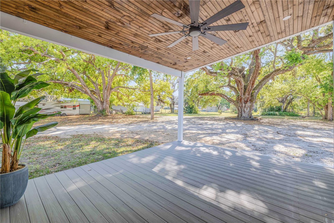
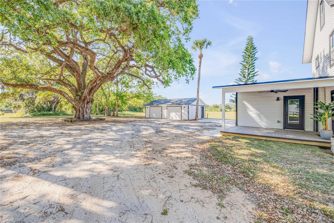
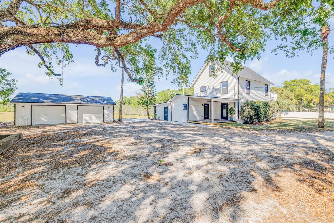
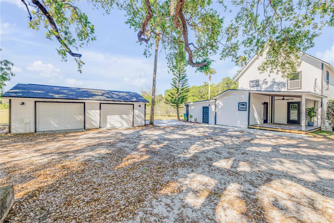
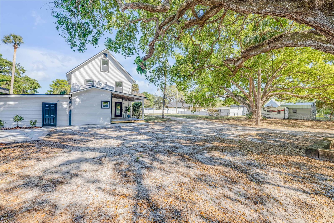
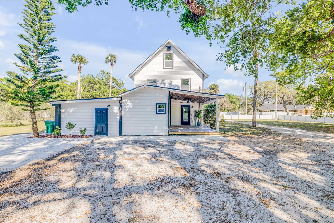
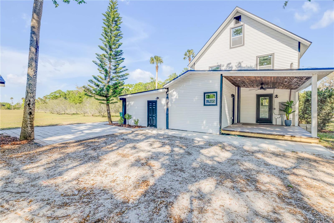
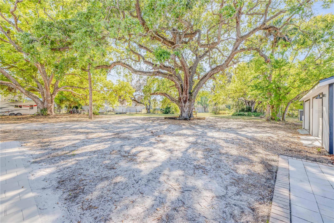
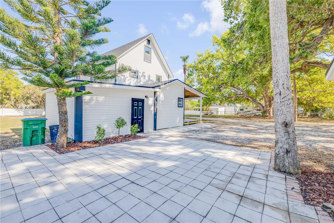
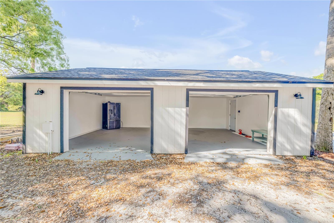
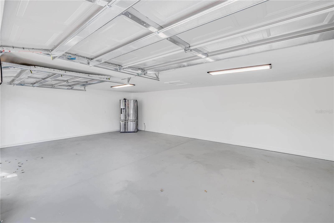
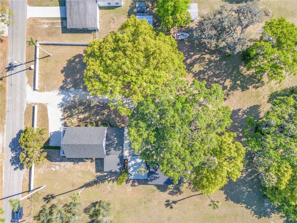
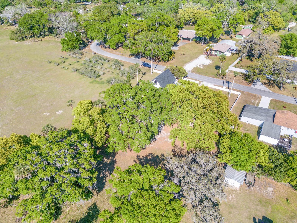
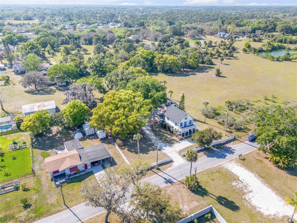
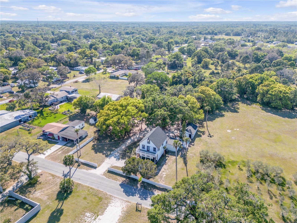
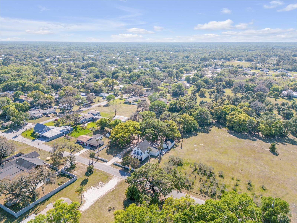
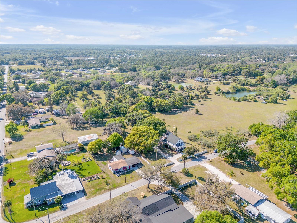
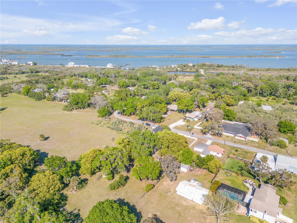
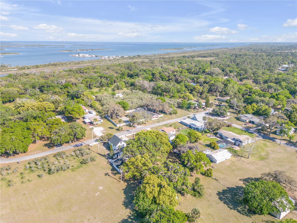
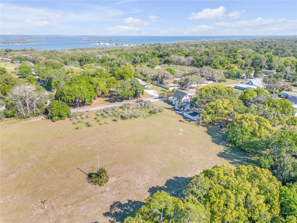
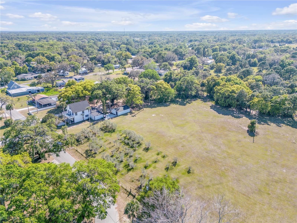
- MLS#: NS1084364 ( Residential )
- Street Address: 182 Howes Street
- Viewed: 72
- Price: $650,000
- Price sqft: $281
- Waterfront: No
- Year Built: 1910
- Bldg sqft: 2312
- Bedrooms: 4
- Total Baths: 3
- Full Baths: 2
- 1/2 Baths: 1
- Garage / Parking Spaces: 2
- Days On Market: 23
- Additional Information
- Geolocation: 28.8688 / -80.8437
- County: VOLUSIA
- City: OAK HILL
- Zipcode: 32759
- Subdivision: Wilsons Sub Blinn Bradbury
- Elementary School: Indian River Elem
- Middle School: New Smyrna Beach Middl
- High School: New Smyrna Beach High
- Provided by: ENGEL & VOLKERS NEW SMYRNA
- Contact: Albert Amalfitano
- 386-213-6899

- DMCA Notice
-
DescriptionStep into history with modern elegance! One of the oldest and most cherished homes in Oak Hill, this stunning 1910 farmhouse has been completely remodeled while preserving its timeless charm. Nestled beneath majestic oak trees, this 4 bedroom, 3 bath home blends classic character with modern comforts. As you step onto the inviting front porch, the tongue and groove ceiling sets the scene for slow mornings with coffee and peaceful evenings with a breeze. Inside, the designated foyer welcomes you into a bright and airy living space, leading seamlessly into the spacious eat in kitchena perfect gathering place. The main floor primary suite is a dream retreat, featuring a clawfoot tub, stand up shower, water closet, and an oversized walk in closet that feels like its own room. French doors open to a private covered porch, where the view of the sprawling oak tree makes every moment feel serene. Upstairs, two additional bedrooms, a well appointed bathroom, a loft, and a balcony with Trex decking provide plenty of room to relax. Venture up one more flight to find a bonus loft and a fourth bedroom, perfect for a home office, playroom, or guest space. Outside, the detached two bay garage offers ample storage for all your tools and toyswhether its a boat, ATV, or workshop. Experience the best of historic charm and modern luxury! Schedule your showing today and make 182 Howes St your forever home.
All
Similar
Features
Appliances
- Dishwasher
- Range
- Range Hood
- Refrigerator
Home Owners Association Fee
- 0.00
Carport Spaces
- 0.00
Close Date
- 0000-00-00
Cooling
- Central Air
Country
- US
Covered Spaces
- 0.00
Exterior Features
- Balcony
Flooring
- Carpet
- Ceramic Tile
Garage Spaces
- 2.00
Heating
- Electric
High School
- New Smyrna Beach High
Insurance Expense
- 0.00
Interior Features
- Open Floorplan
- Primary Bedroom Main Floor
- Split Bedroom
- Thermostat
- Walk-In Closet(s)
Legal Description
- 05-19-35 S 130 FT OF N 1050 FT OF E 240 FT OF NE 1/4 OF SW 1/4 PER OR 5052 PG 3001 PER OR 8113 PG 3393 PER OR 8510 PG 0132
Levels
- Three Or More
Living Area
- 1792.00
Middle School
- New Smyrna Beach Middl
Area Major
- 32759 - Oak Hill
Net Operating Income
- 0.00
Occupant Type
- Vacant
Open Parking Spaces
- 0.00
Other Expense
- 0.00
Parcel Number
- 95-05-00-00-0360
Possession
- Close Of Escrow
Property Type
- Residential
Roof
- Shingle
School Elementary
- Indian River Elem
Sewer
- Septic Tank
Tax Year
- 2024
Township
- 19
Utilities
- Electricity Connected
Views
- 72
Virtual Tour Url
- https://youtu.be/iTsWFO6unhk
Water Source
- Well
Year Built
- 1910
Zoning Code
- 11R2
Listing Data ©2025 Greater Fort Lauderdale REALTORS®
Listings provided courtesy of The Hernando County Association of Realtors MLS.
Listing Data ©2025 REALTOR® Association of Citrus County
Listing Data ©2025 Royal Palm Coast Realtor® Association
The information provided by this website is for the personal, non-commercial use of consumers and may not be used for any purpose other than to identify prospective properties consumers may be interested in purchasing.Display of MLS data is usually deemed reliable but is NOT guaranteed accurate.
Datafeed Last updated on April 20, 2025 @ 12:00 am
©2006-2025 brokerIDXsites.com - https://brokerIDXsites.com
