Share this property:
Contact Tyler Fergerson
Schedule A Showing
Request more information
- Home
- Property Search
- Search results
- 1827 Palmetto Scrub Circle, PORT ORANGE, FL 32128
Property Photos
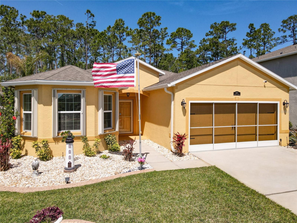

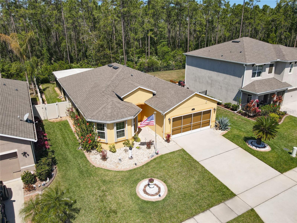


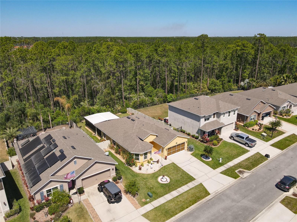
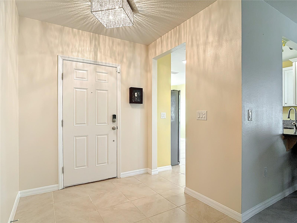

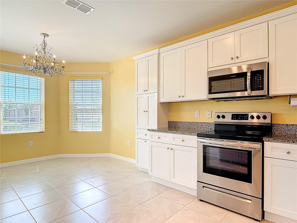
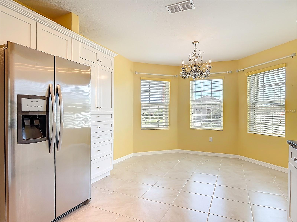
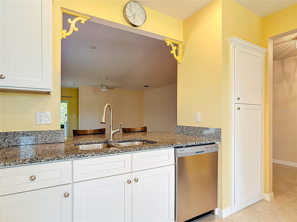
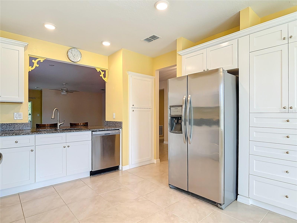
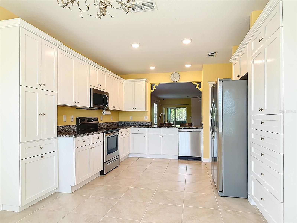
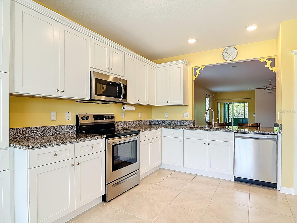
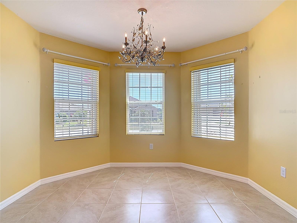
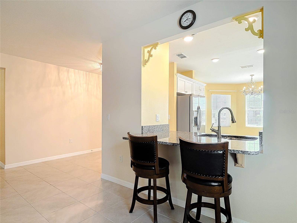
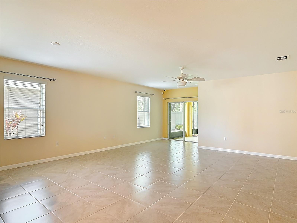
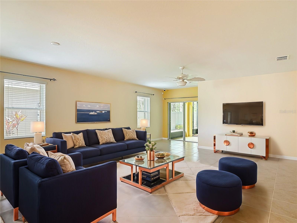
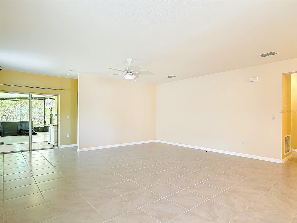
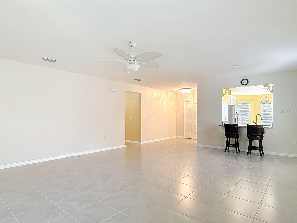
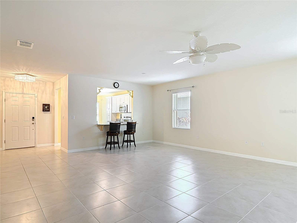
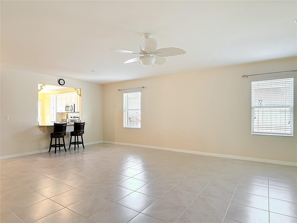
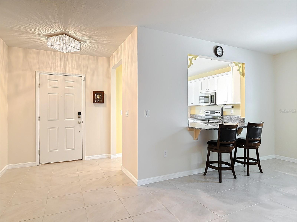
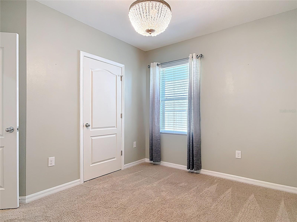
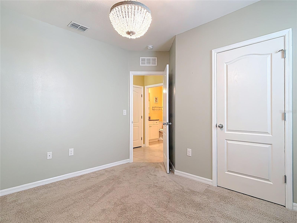
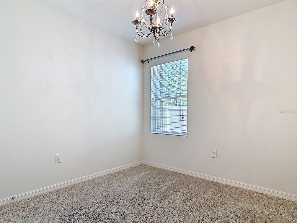
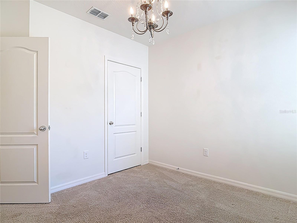
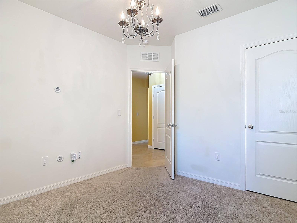
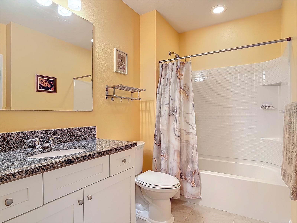
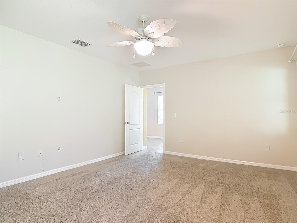

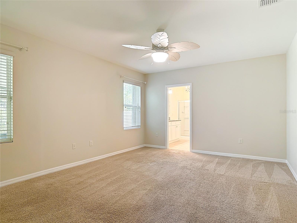
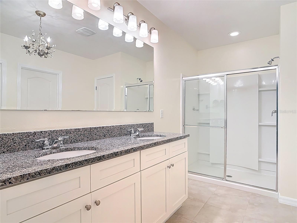
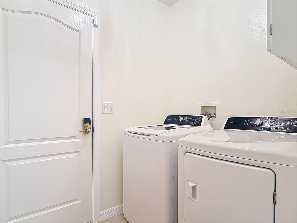
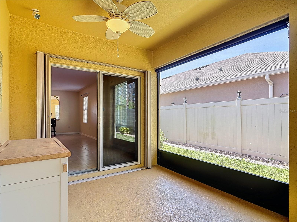
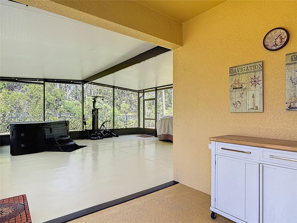
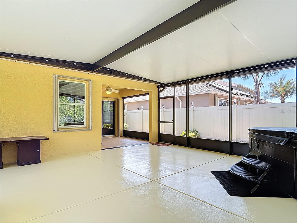
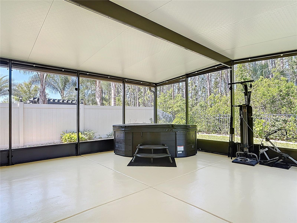
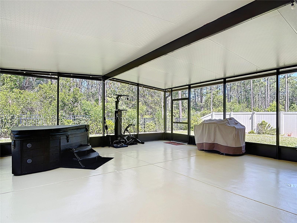
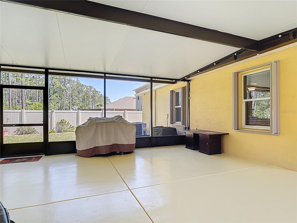
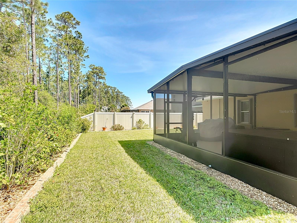
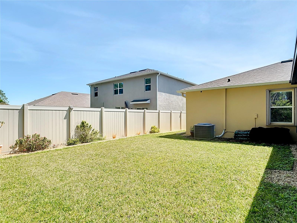
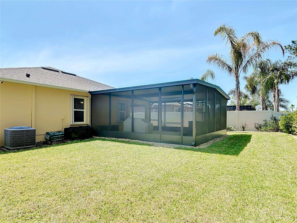
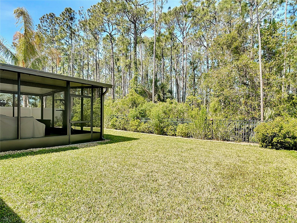
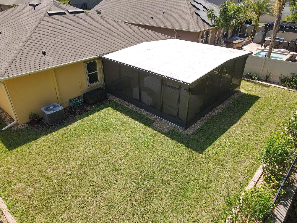
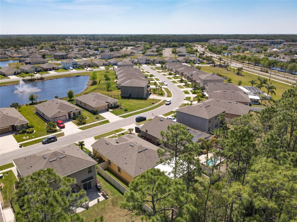
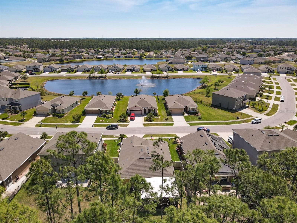
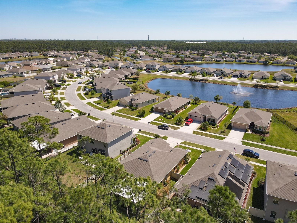
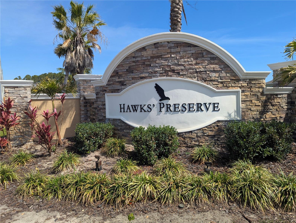
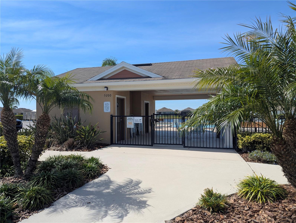
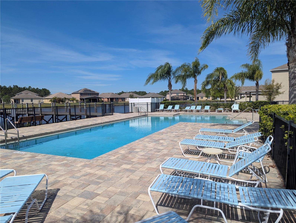
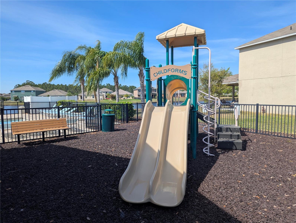
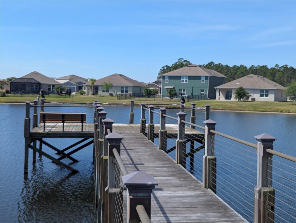
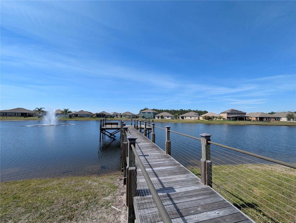
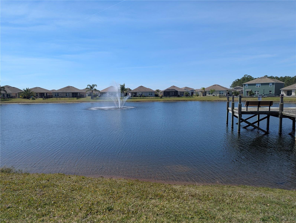
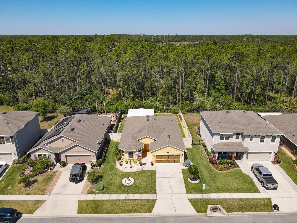
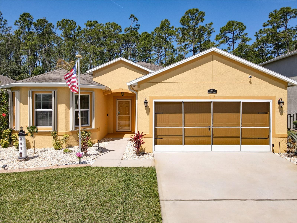
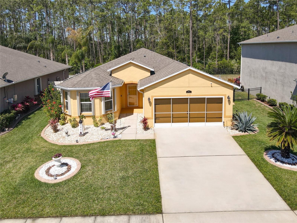
- MLS#: NS1084325 ( Residential )
- Street Address: 1827 Palmetto Scrub Circle
- Viewed: 2
- Price: $389,000
- Price sqft: $140
- Waterfront: No
- Year Built: 2018
- Bldg sqft: 2774
- Bedrooms: 3
- Total Baths: 2
- Full Baths: 2
- Garage / Parking Spaces: 2
- Days On Market: 19
- Additional Information
- Geolocation: 29.1159 / -81.0586
- County: VOLUSIA
- City: PORT ORANGE
- Zipcode: 32128
- Subdivision: Hawks Preserveport Orange Pla
- Elementary School: Spruce Creek Elem
- Middle School: Silver Sands Middle
- High School: Atlantic High
- Provided by: EXP REALTY LLC
- Contact: Stephen Gardner
- 888-883-8509

- DMCA Notice
-
DescriptionOne or more photo(s) has been virtually staged. This meticulously maintained 3 bedroom, 2 bathroom home is nestled within the sought after Hawks Preserve neighborhood of Port Orange Plantation. The property boasts a 2 car garage complete with privacy screening and a painted floor, and sits on a secluded, PVC fenced yard equipped with a reclaimed water irrigation system. Step inside to discover an open floor plan featuring an eat in kitchen dinette area and a convenient pass through breakfast bar. The modern kitchen is a chef's dream, showcasing ample cabinet space, granite countertops, and updated appliances including a range hood with external venting. The kitchen seamlessly overlooks the combined dining and living room area, creating an ideal space for entertaining. All three bedrooms are generously sized and feature ample closet space. The primary bathroom offers dual vanities and a large walk in closet. For comfort and ease of maintenance, all bedrooms are carpeted, while the common areas showcase elegant tile flooring. The true highlight of this home is the expansive 22 x 21 screened lanai, complete with a relaxing hot tub. This incredible outdoor living space overlooks the private, fenced backyard, providing a serene escape. Additional features of this exceptional home include accordion style hurricane shutters for effortless storm preparation, a sprinkler system utilizing reclaimed water, a high tech ADT security system, electronic keypad door locks, and an inside laundry room. Residents of this community enjoy access to a resort style inground pool with bathrooms, a dedicated kids' playground, and a picturesque dock extending into the lake. The home's location is ideal, offering close proximity to shopping, hospitals in Port Orange, and just an hour's drive from the Orlando attractions. The beach is also just minutes away, providing endless opportunities for outdoor recreation and relaxation.
All
Similar
Features
Appliances
- Dishwasher
- Disposal
- Dryer
- Microwave
- Range
- Refrigerator
- Washer
Association Amenities
- Playground
- Pool
Home Owners Association Fee
- 286.00
Association Name
- Artemis Lifestyles Services LLC
Association Phone
- 407-705-2190
Carport Spaces
- 0.00
Close Date
- 0000-00-00
Cooling
- Central Air
Country
- US
Covered Spaces
- 0.00
Exterior Features
- Gray Water System
- Hurricane Shutters
- Sidewalk
- Sliding Doors
Fencing
- Vinyl
Flooring
- Carpet
- Tile
Furnished
- Unfurnished
Garage Spaces
- 2.00
Heating
- Central
High School
- Atlantic High
Insurance Expense
- 0.00
Interior Features
- Built-in Features
- Eat-in Kitchen
- High Ceilings
- Living Room/Dining Room Combo
- Open Floorplan
- Primary Bedroom Main Floor
- Solid Surface Counters
- Thermostat
- Walk-In Closet(s)
- Window Treatments
Legal Description
- 13-16-32 LOT 39 HAWKS PRESERVE AT PORT ORANGE PLANTATION PHASE II MB 59 PGS 11-16 INC PER OR 7653 PG 3936 PER OR 8004 PG 4026 PER OR 8583 PG 0241
Levels
- One
Living Area
- 1750.00
Lot Features
- Landscaped
Middle School
- Silver Sands Middle
Area Major
- 32128 - Port Orange/Daytona Beach
Net Operating Income
- 0.00
Occupant Type
- Vacant
Open Parking Spaces
- 0.00
Other Expense
- 0.00
Parcel Number
- 6213-13-00-0390
Parking Features
- Driveway
- Garage Door Opener
Pets Allowed
- Cats OK
- Dogs OK
Possession
- Close Of Escrow
Property Type
- Residential
Roof
- Shingle
School Elementary
- Spruce Creek Elem
Sewer
- Public Sewer
Style
- Contemporary
Tax Year
- 2024
Township
- 16
Utilities
- Cable Connected
- Electricity Connected
- Public
- Sewer Connected
- Sprinkler Recycled
- Water Connected
View
- Trees/Woods
Virtual Tour Url
- https://nodalview.com/s/0-iYODNqrFTv17TEpulWt_
Water Source
- None
Year Built
- 2018
Zoning Code
- RESIDENTIA
Listing Data ©2025 Greater Fort Lauderdale REALTORS®
Listings provided courtesy of The Hernando County Association of Realtors MLS.
Listing Data ©2025 REALTOR® Association of Citrus County
Listing Data ©2025 Royal Palm Coast Realtor® Association
The information provided by this website is for the personal, non-commercial use of consumers and may not be used for any purpose other than to identify prospective properties consumers may be interested in purchasing.Display of MLS data is usually deemed reliable but is NOT guaranteed accurate.
Datafeed Last updated on April 21, 2025 @ 12:00 am
©2006-2025 brokerIDXsites.com - https://brokerIDXsites.com
