Share this property:
Contact Tyler Fergerson
Schedule A Showing
Request more information
- Home
- Property Search
- Search results
- 3975 Willowbrook Drive, EDGEWATER, FL 32141
Property Photos
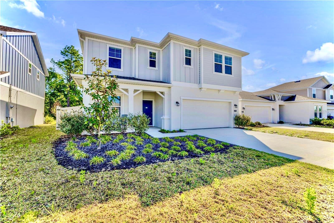

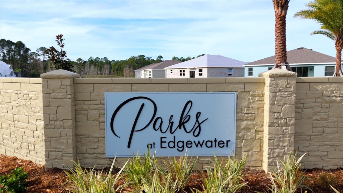
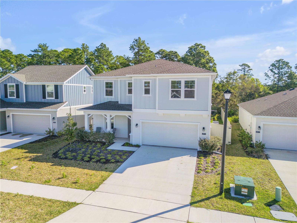
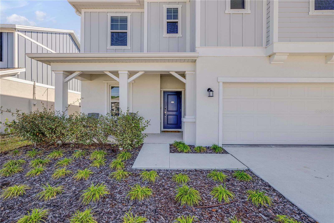
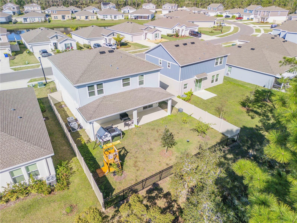
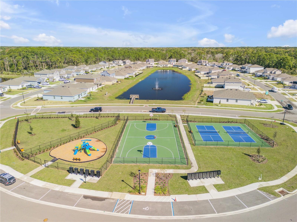
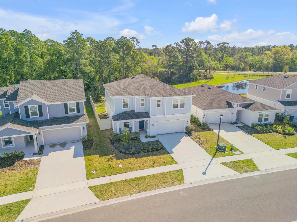
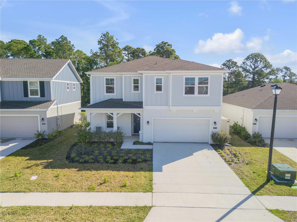
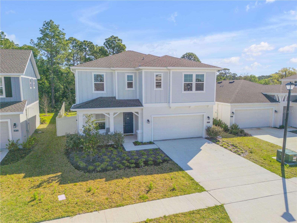
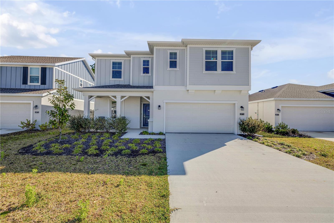
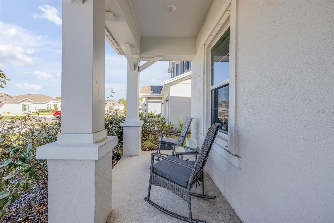
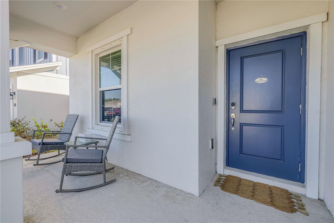
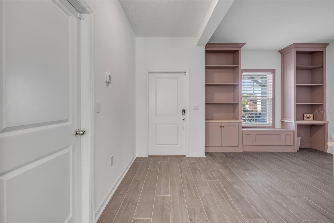
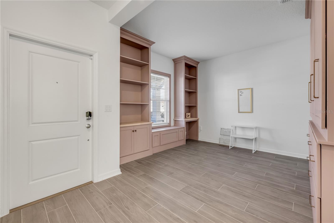
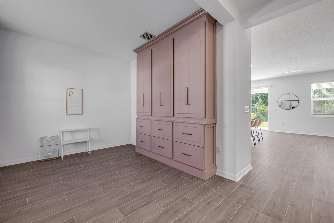
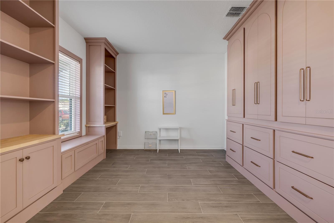
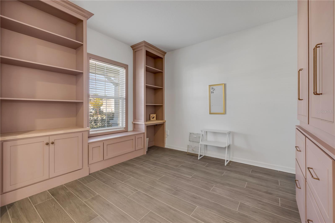
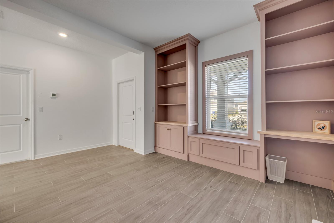
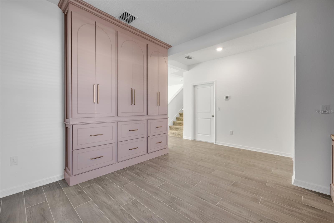
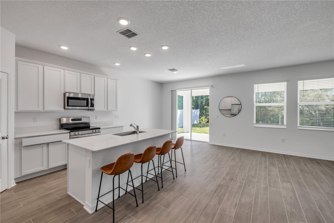
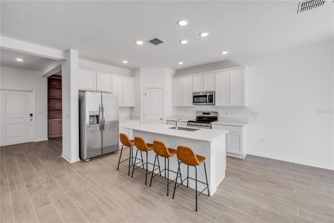
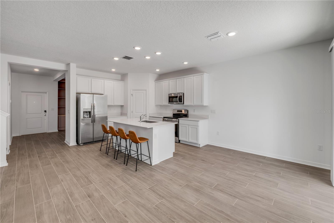
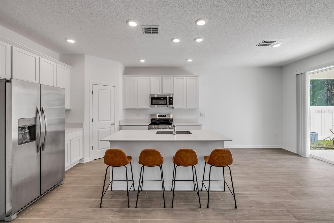
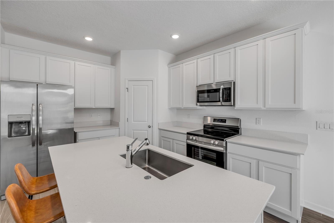
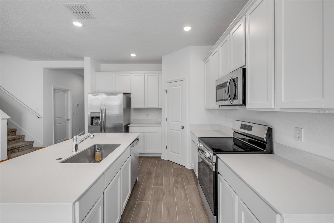
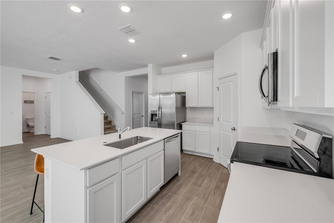
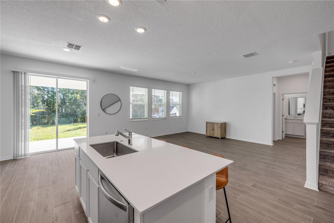
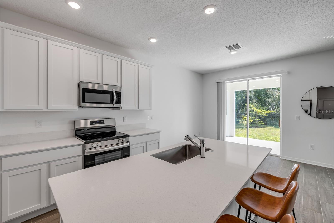
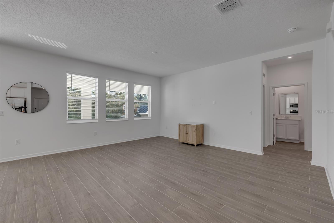
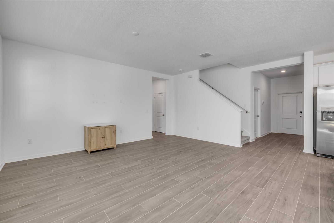
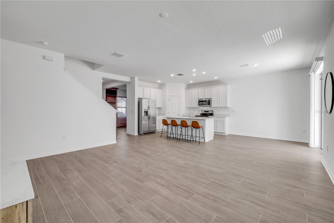
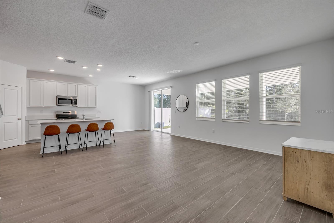
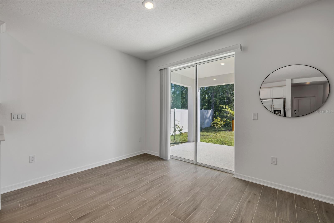
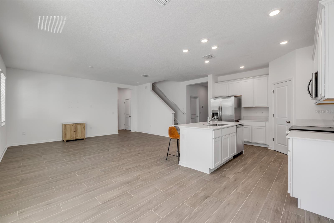
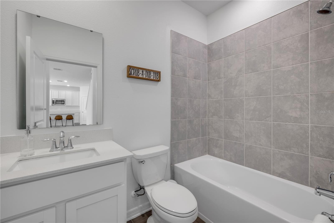
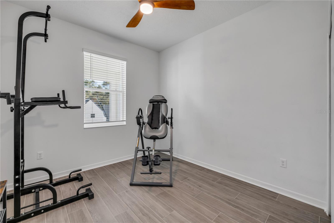
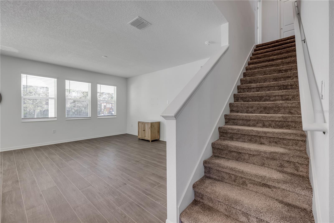
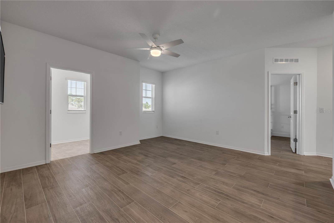
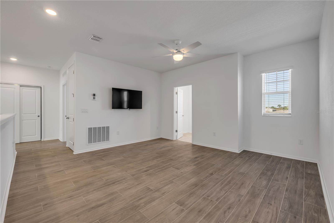
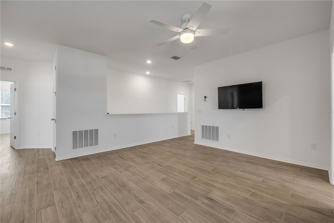
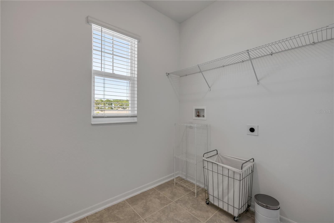
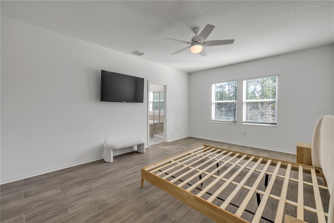
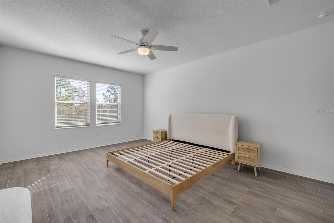
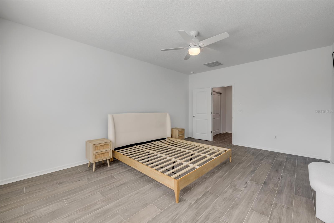
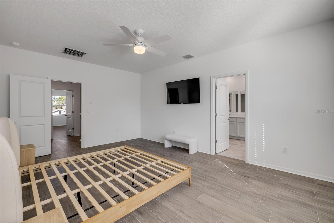
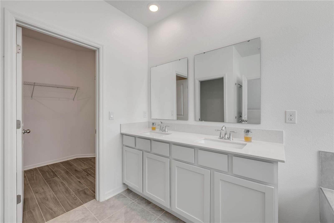
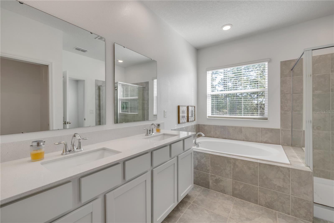
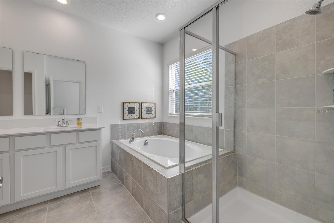
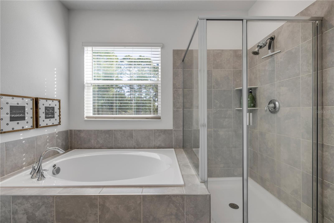
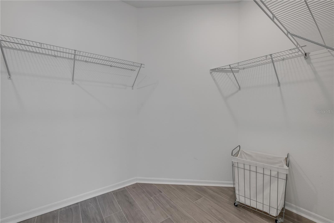
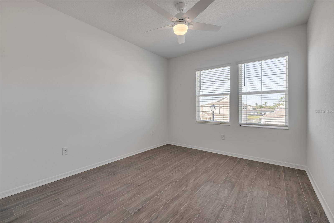
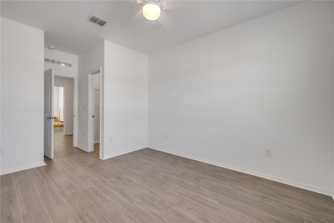
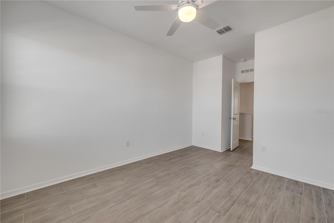
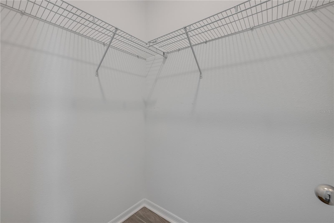
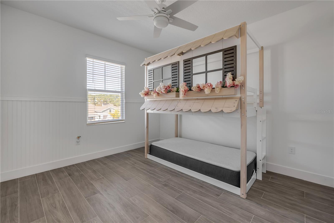
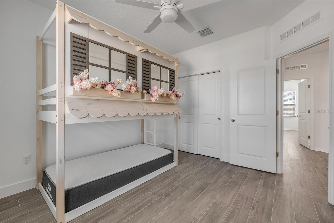
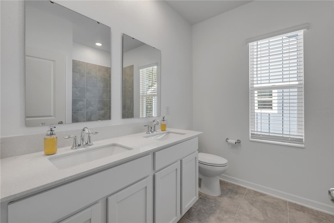
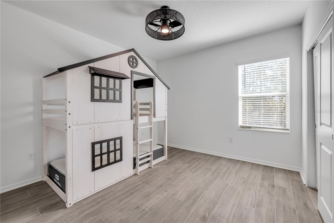
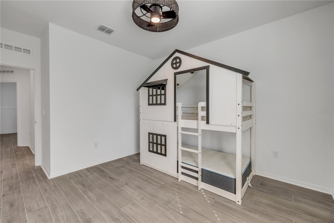
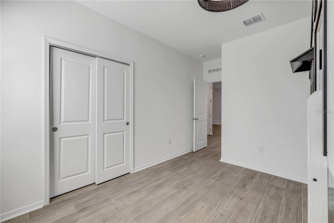
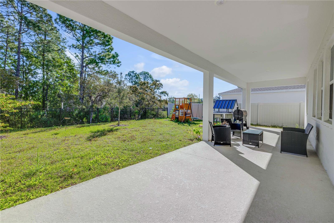
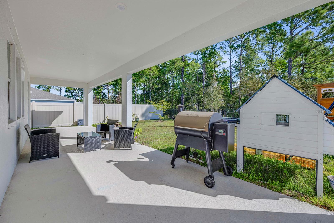
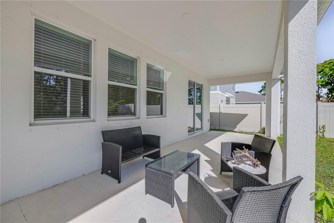
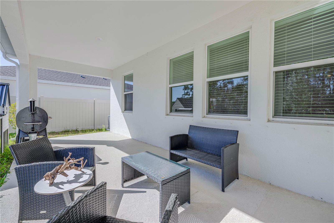
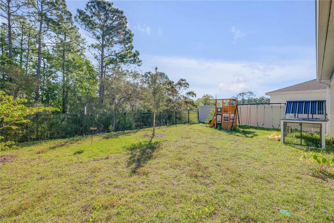
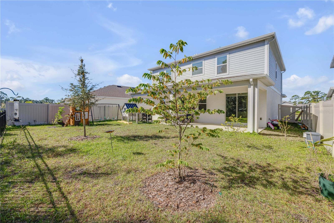
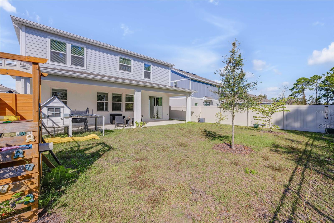
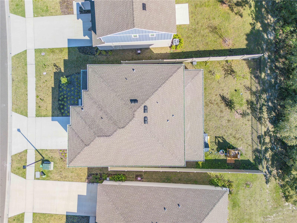
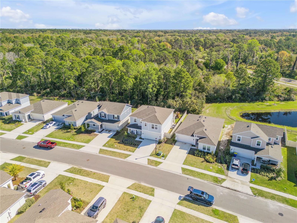
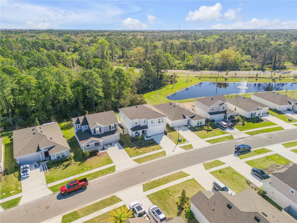
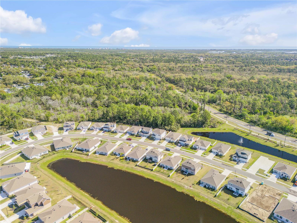
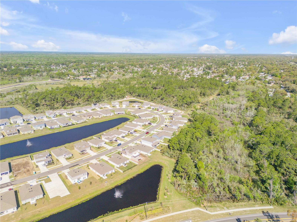
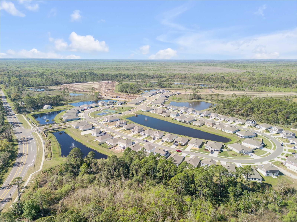
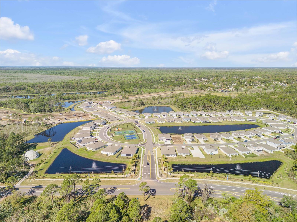
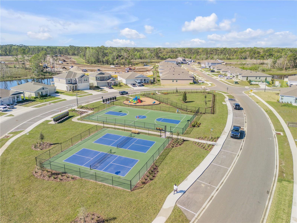
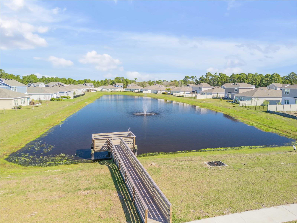
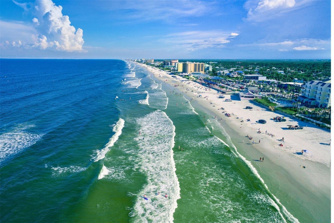
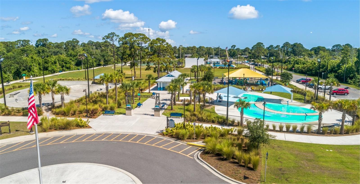
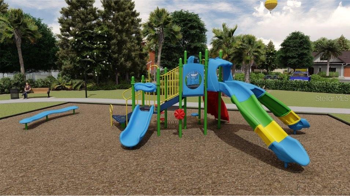
- MLS#: NS1084246 ( Residential )
- Street Address: 3975 Willowbrook Drive
- Viewed: 42
- Price: $469,000
- Price sqft: $158
- Waterfront: No
- Year Built: 2024
- Bldg sqft: 2971
- Bedrooms: 5
- Total Baths: 3
- Full Baths: 3
- Garage / Parking Spaces: 2
- Days On Market: 34
- Additional Information
- Geolocation: 28.9315 / -80.8937
- County: VOLUSIA
- City: EDGEWATER
- Zipcode: 32141
- Subdivision: Parks At Edgewater
- Provided by: THE HIGH TIDE GROUP
- Contact: Tara Lyall
- 386-682-0992

- DMCA Notice
-
DescriptionLike New Home in The Parks at Edgewater Upgraded & Move In Ready! Why wait for new construction when you can move right in? This stunning, nearly new 5 bedroom, 3 bathroom home, plus dedicated office space was built in 2024 by Lennar Homes, it offers modern upgrades, privacy, and access to incredible coastal amenities. The main floor features an open concept living and kitchen area, perfect for entertaining. The chefs kitchen is equipped with stainless steel appliances, sleek cabinetry, and ample counter space for preparing gourmet meals. Soaring volume ceilings enhance the spacious feel, while an oversized covered lanai and all new landscaping create the perfect outdoor retreat in your fully fenced backyard area with plenty of space to add a pool! The dedicated office space, complete with all new built in cabinetry provides a functional and stylish work from home setup. The luxurious primary suite has a large walk in closet, dual vanity, and an en suite bathroom complete with soaking tub, which offers a private and relaxing retreat. Upstairs, a convenient second floor laundry room as well as a second floor additional living space! The fully fenced backyard backs up to a natural preserve, offering privacy and the opportunity to spot Floridas unique wildlife. The sellers have also upgraded to tile flooring throughout, adding a sleek and seamless look. Located in The Parks at Edgewater, this vibrant community is designed for families at every stage of life. Residents enjoy access to a playground, dog park, and sports courts, including pickleball. Just a short drive away, youll find the beautiful Volusia County beaches, world class fishing at the Indian River Lagoon, and outdoor adventures at Canaveral National Seashore. New Smyrna Beach is a breathtaking barrier island with diverse ecosystems, historic sites, and nature trails. This home is perfectly situated close to the beach, shops & restaurants while also being a quick drive to Daytona Beach, Orlando & Jacksonville. Don't waitthis perfect home is ready for your family today!
All
Similar
Features
Appliances
- Dishwasher
- Disposal
- Microwave
- Range
- Refrigerator
Association Amenities
- Basketball Court
- Pickleball Court(s)
Home Owners Association Fee
- 87.00
Association Name
- Jeff Daniel
Association Phone
- 954792600
Carport Spaces
- 0.00
Close Date
- 0000-00-00
Cooling
- Central Air
Country
- US
Covered Spaces
- 0.00
Exterior Features
- Hurricane Shutters
- Irrigation System
Flooring
- Carpet
- Ceramic Tile
Garage Spaces
- 2.00
Heating
- Central
Insurance Expense
- 0.00
Interior Features
- Built-in Features
- Ceiling Fans(s)
- High Ceilings
- Kitchen/Family Room Combo
- Open Floorplan
- PrimaryBedroom Upstairs
- Solid Surface Counters
- Thermostat
- Walk-In Closet(s)
- Window Treatments
Legal Description
- 14-18-34 LOT 9 EDGEWATER PRESERVE PHASE 1 MB 64 PGS 150-155 PER OR 8404 PG 0022
Levels
- Two
Living Area
- 2571.00
Area Major
- 32141 - Edgewater
Net Operating Income
- 0.00
Occupant Type
- Vacant
Open Parking Spaces
- 0.00
Other Expense
- 0.00
Parcel Number
- 841405000090
Pets Allowed
- Cats OK
- Dogs OK
Possession
- Close Of Escrow
Property Type
- Residential
Roof
- Shingle
Sewer
- Public Sewer
Tax Year
- 2023
Township
- 18S
Utilities
- Cable Available
- Cable Connected
- Electricity Available
- Electricity Connected
- Public
Views
- 42
Virtual Tour Url
- https://www.propertypanorama.com/instaview/stellar/NS1084246
Water Source
- Public
Year Built
- 2024
Listing Data ©2025 Greater Fort Lauderdale REALTORS®
Listings provided courtesy of The Hernando County Association of Realtors MLS.
Listing Data ©2025 REALTOR® Association of Citrus County
Listing Data ©2025 Royal Palm Coast Realtor® Association
The information provided by this website is for the personal, non-commercial use of consumers and may not be used for any purpose other than to identify prospective properties consumers may be interested in purchasing.Display of MLS data is usually deemed reliable but is NOT guaranteed accurate.
Datafeed Last updated on April 20, 2025 @ 12:00 am
©2006-2025 brokerIDXsites.com - https://brokerIDXsites.com
